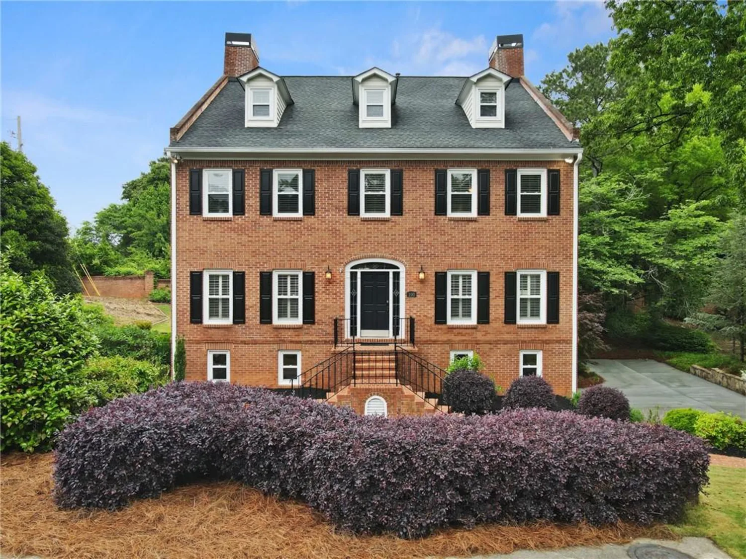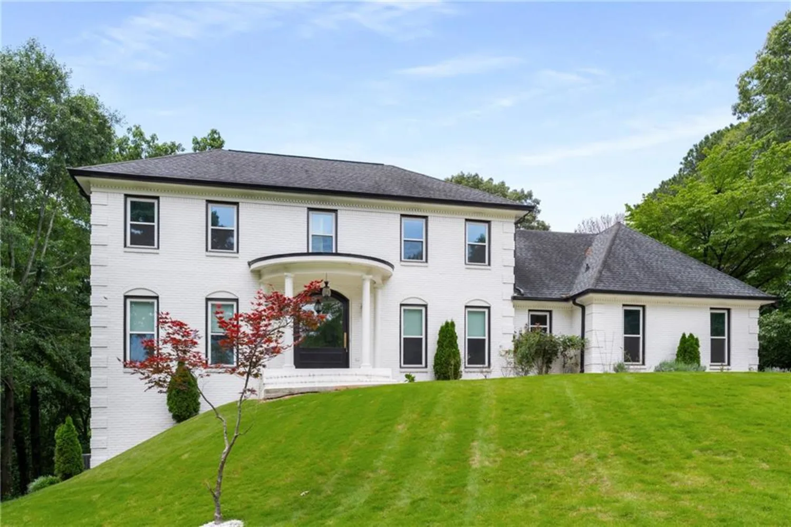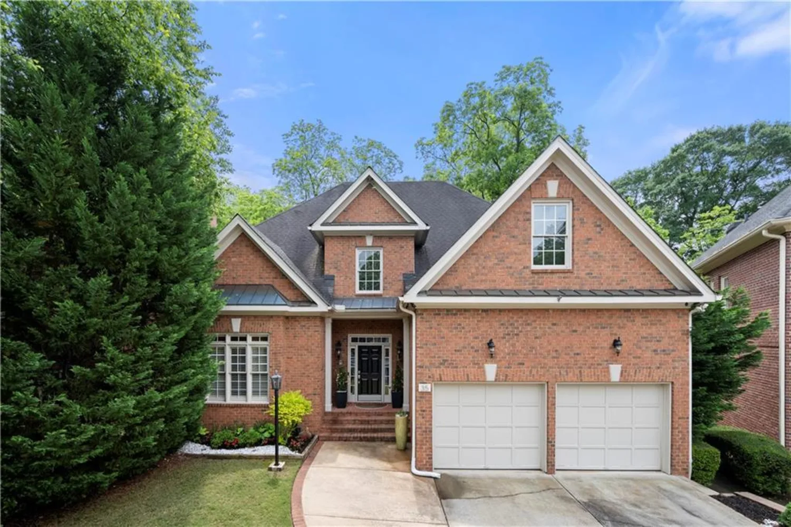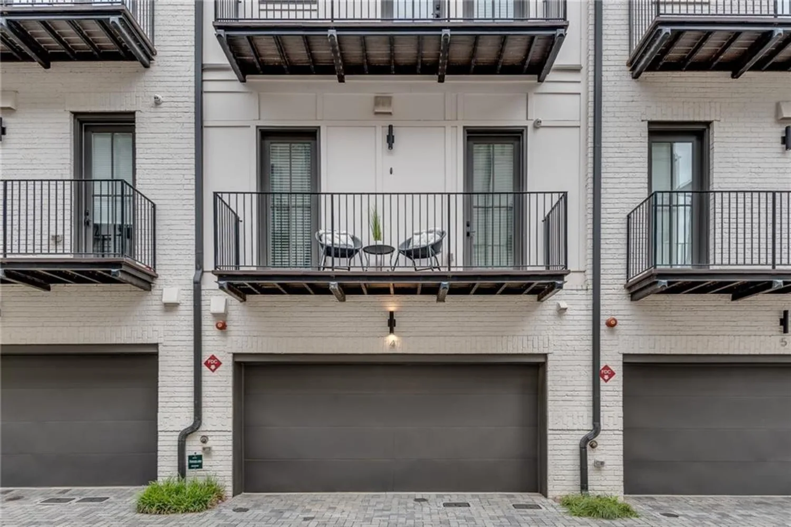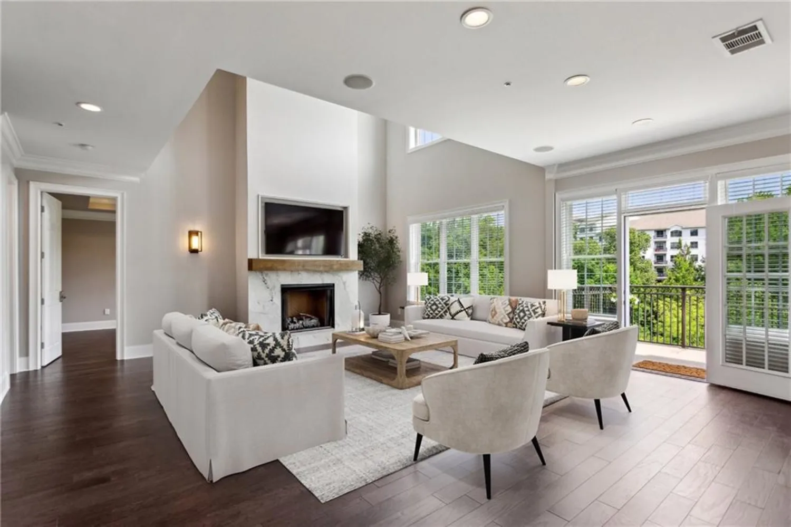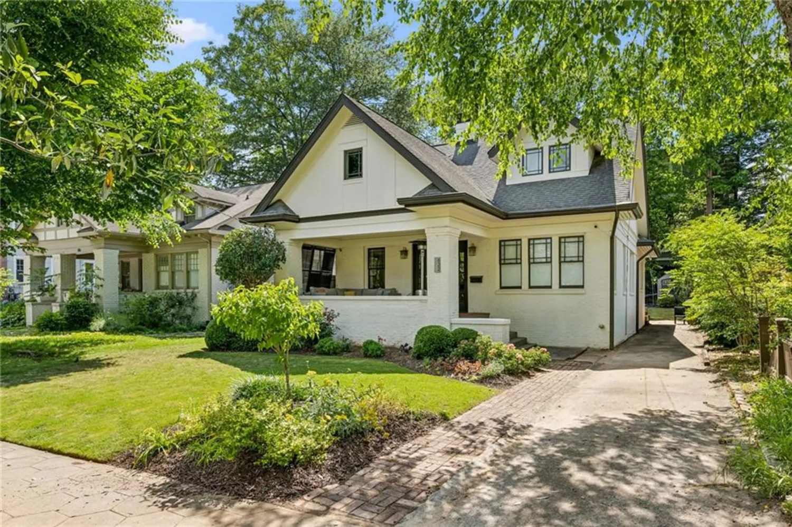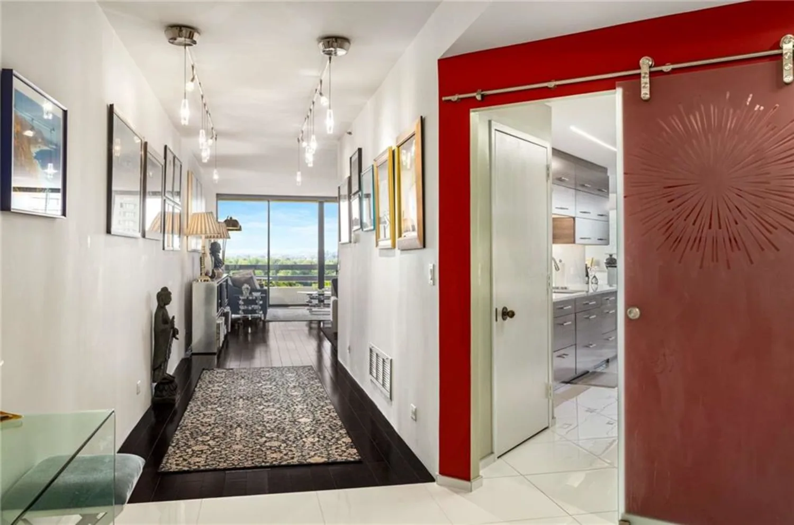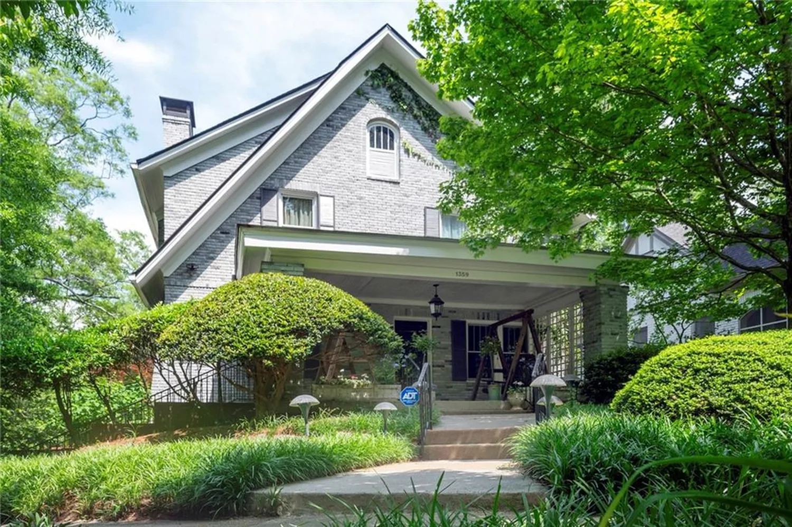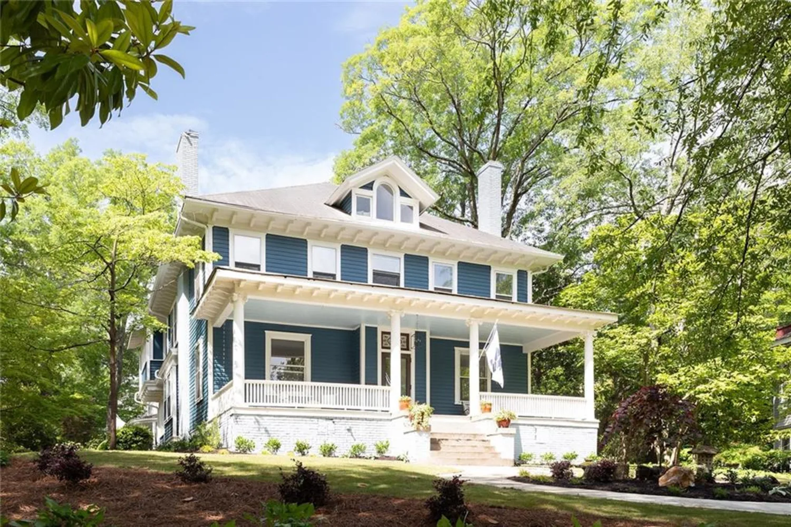1956 grace arbor court neAtlanta, GA 30329
1956 grace arbor court neAtlanta, GA 30329
Description
Back on the market at no fault of the seller! Priced 10k below very recent buyer Appraisal value!! Been looking for that home that checks off so much of your wish list? You may have just found it! This spectacular 4-sided brick executive home is sure to impress you both internally and externally. Located on a private/quiet cul-de-sac conveniently situated close to main entries that can get you to so many locations quickly. You will find it central, desirable, and convenient. Your next home has amazing curb appeal, 3-car garage, an amazing fenced private backyard that is beautifully landscaped, tranquil, and captivating. On the inside you are greeted by an impressive foyer with central stairwell, a formal living room, and a dining room that can easily seat 12 plus. Just imagine those dinner parties! Love to cook? Your kitchen features elegant countertops, backsplash, central island, newer stainless steal appliances, deep bowl sink, and a focal point location. You will not be underwhelmed. There are 2 fireplaces and amazing flooring on all 3 levels. Your next house also features a main suite that is longer than a lot of homes. It's not just big, but it is simply put... beautiful. you have not just one tray ceiling but two, plus a fireplace, your own private deck, a main bath with vaulted ceilings, double vanity sinks, and amazing lighting. Your main closet is like out of a chapter of the show The Rich and The Famous. Sure to impress. All of the secondary bedrooms and bathrooms are generous in size and tastefully appointed as well. The lower level is tastefully finished off within a lot of flexible spacing. There is even a room that would be perfect for a future wine cellar if you chose to do so. There are so many features in this most incredible home to mention. Whether you are looking be near CHOA, Emory, CDC, Buckhead, Decatur, etc. You will find that this may be the perfect home for you!
Property Details for 1956 Grace Arbor Court NE
- Subdivision ComplexGrace Arbor
- Architectural StyleTraditional
- ExteriorAwning(s), Garden, Private Yard, Other
- Num Of Garage Spaces3
- Parking FeaturesAttached, Driveway, Garage, Garage Door Opener, Kitchen Level, Level Driveway
- Property AttachedNo
- Waterfront FeaturesNone
LISTING UPDATED:
- StatusPending
- MLS #7552627
- Days on Site8
- Taxes$12,779 / year
- MLS TypeResidential
- Year Built2001
- Lot Size0.27 Acres
- CountryDekalb - GA
LISTING UPDATED:
- StatusPending
- MLS #7552627
- Days on Site8
- Taxes$12,779 / year
- MLS TypeResidential
- Year Built2001
- Lot Size0.27 Acres
- CountryDekalb - GA
Building Information for 1956 Grace Arbor Court NE
- StoriesThree Or More
- Year Built2001
- Lot Size0.2700 Acres
Payment Calculator
Term
Interest
Home Price
Down Payment
The Payment Calculator is for illustrative purposes only. Read More
Property Information for 1956 Grace Arbor Court NE
Summary
Location and General Information
- Community Features: None
- Directions: Please use GPS.
- View: Other
- Coordinates: 33.82754,-84.309617
School Information
- Elementary School: Sagamore Hills
- Middle School: Henderson - Dekalb
- High School: Lakeside - Dekalb
Taxes and HOA Information
- Parcel Number: 18 150 01 104
- Tax Year: 2024
- Association Fee Includes: Maintenance Grounds
- Tax Legal Description: GRACE ARBORS WEST LOT 7 6-14-00 57 X 4 X 15 X 119 X 110 X 134 . . . . . . . . . . . . 0.27AC
Virtual Tour
- Virtual Tour Link PP: https://www.propertypanorama.com/1956-Grace-Arbor-Court-NE-Atlanta-GA-30329/unbranded
Parking
- Open Parking: Yes
Interior and Exterior Features
Interior Features
- Cooling: Ceiling Fan(s), Central Air, Zoned
- Heating: Central, Forced Air
- Appliances: Dishwasher, Disposal, Double Oven, Dryer, Electric Oven, Gas Cooktop, Gas Water Heater, Microwave, Refrigerator, Self Cleaning Oven, Washer
- Basement: Daylight, Exterior Entry, Finished, Finished Bath, Full, Interior Entry
- Fireplace Features: Gas Log, Great Room, Masonry, Master Bedroom
- Flooring: Carpet, Ceramic Tile, Hardwood, Vinyl
- Interior Features: Cathedral Ceiling(s), Coffered Ceiling(s), Disappearing Attic Stairs, Double Vanity, Entrance Foyer, High Ceilings 9 ft Lower, High Ceilings 9 ft Upper, High Ceilings 10 ft Main, Low Flow Plumbing Fixtures, Tray Ceiling(s), Walk-In Closet(s), Other
- Levels/Stories: Three Or More
- Other Equipment: Dehumidifier
- Window Features: Insulated Windows
- Kitchen Features: Breakfast Bar, Breakfast Room, Cabinets White, Eat-in Kitchen, Kitchen Island, Pantry, Stone Counters, View to Family Room
- Master Bathroom Features: Double Vanity, Separate Tub/Shower, Soaking Tub, Vaulted Ceiling(s)
- Foundation: Concrete Perimeter
- Main Bedrooms: 1
- Bathrooms Total Integer: 5
- Main Full Baths: 1
- Bathrooms Total Decimal: 5
Exterior Features
- Accessibility Features: None
- Construction Materials: Brick 4 Sides
- Fencing: Back Yard, Privacy, Wood
- Horse Amenities: None
- Patio And Porch Features: Covered, Deck, Front Porch, Patio
- Pool Features: None
- Road Surface Type: Asphalt
- Roof Type: Composition
- Security Features: Security System Leased, Smoke Detector(s)
- Spa Features: None
- Laundry Features: Laundry Room, Main Level
- Pool Private: No
- Road Frontage Type: City Street
- Other Structures: None
Property
Utilities
- Sewer: Public Sewer
- Utilities: Cable Available, Electricity Available, Natural Gas Available, Phone Available, Sewer Available, Underground Utilities, Water Available
- Water Source: Public
- Electric: 110 Volts
Property and Assessments
- Home Warranty: No
- Property Condition: Resale
Green Features
- Green Energy Efficient: None
- Green Energy Generation: None
Lot Information
- Above Grade Finished Area: 4426
- Common Walls: No Common Walls
- Lot Features: Back Yard, Cul-De-Sac, Front Yard, Landscaped, Level, Private
- Waterfront Footage: None
Rental
Rent Information
- Land Lease: No
- Occupant Types: Owner
Public Records for 1956 Grace Arbor Court NE
Tax Record
- 2024$12,779.00 ($1,064.92 / month)
Home Facts
- Beds6
- Baths5
- Total Finished SqFt5,925 SqFt
- Above Grade Finished4,426 SqFt
- Below Grade Finished1,499 SqFt
- StoriesThree Or More
- Lot Size0.2700 Acres
- StyleSingle Family Residence
- Year Built2001
- APN18 150 01 104
- CountyDekalb - GA
- Fireplaces2




