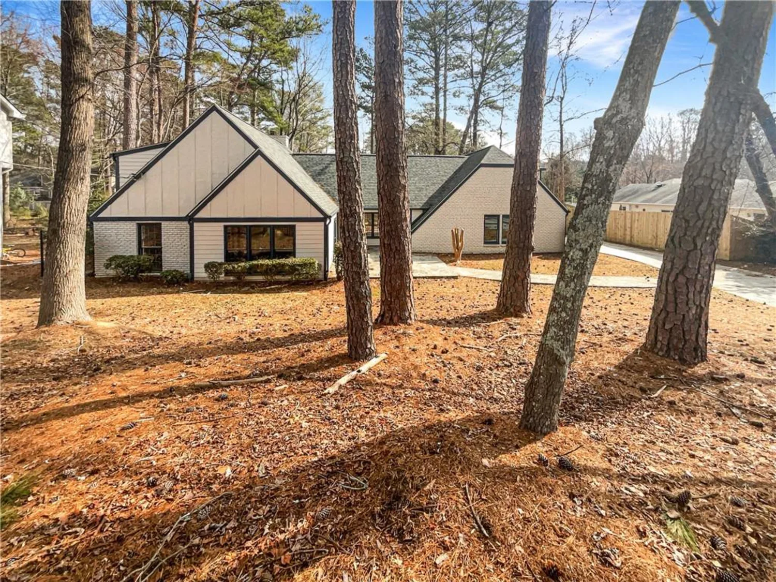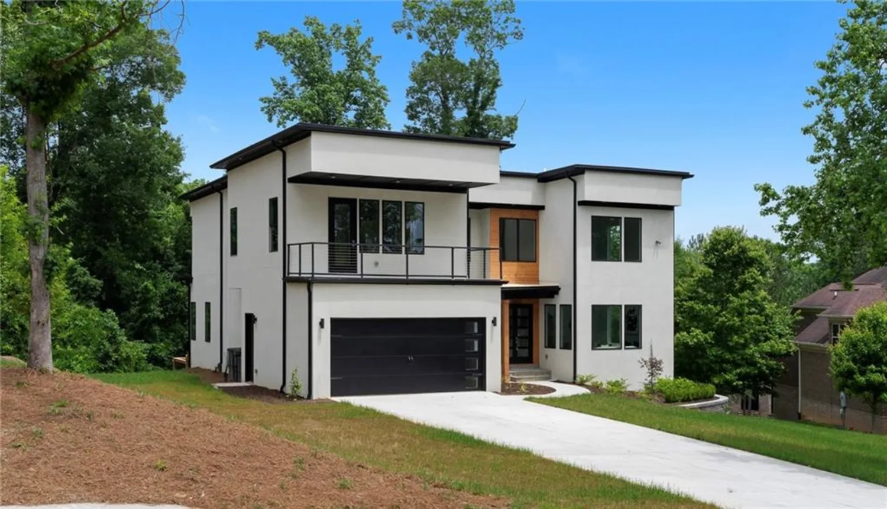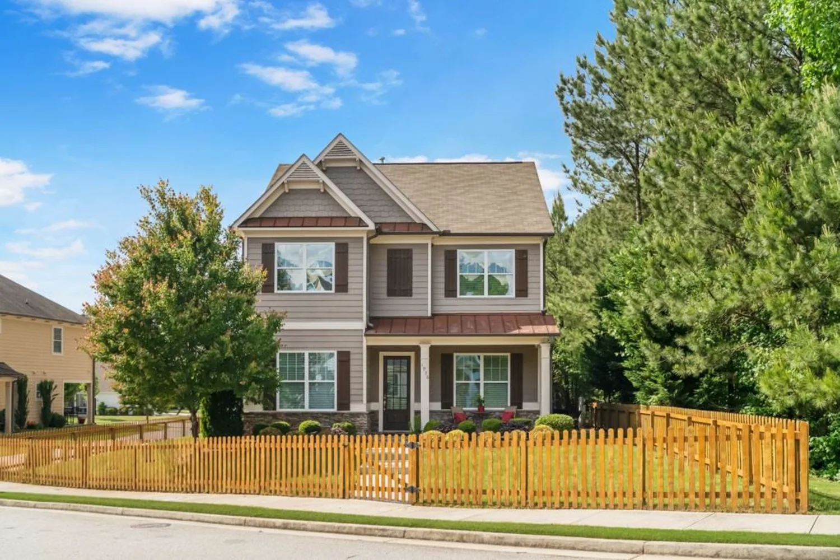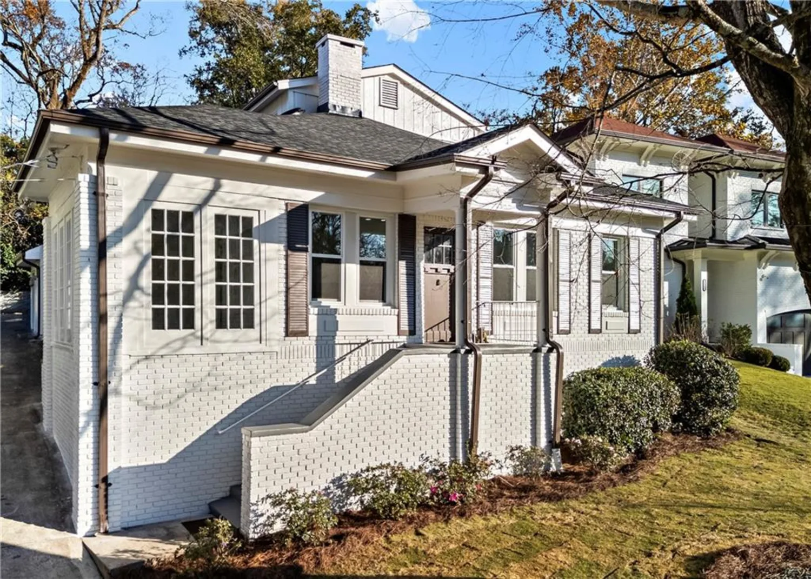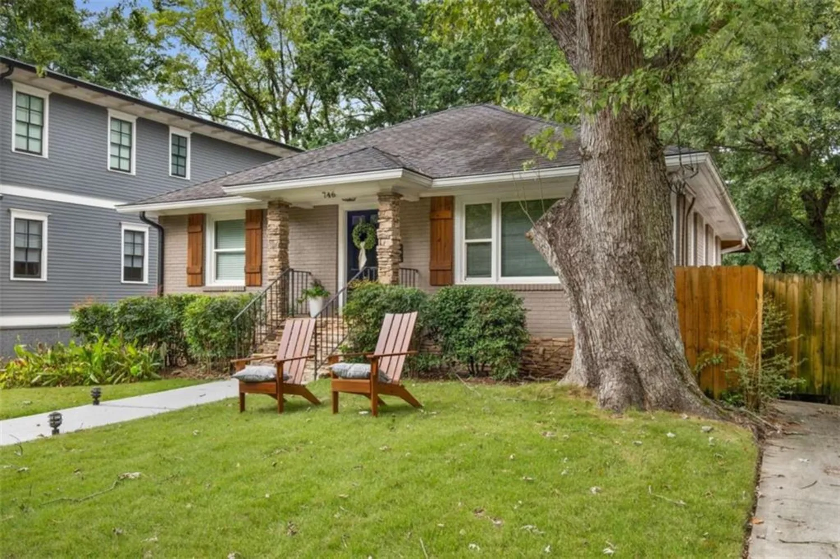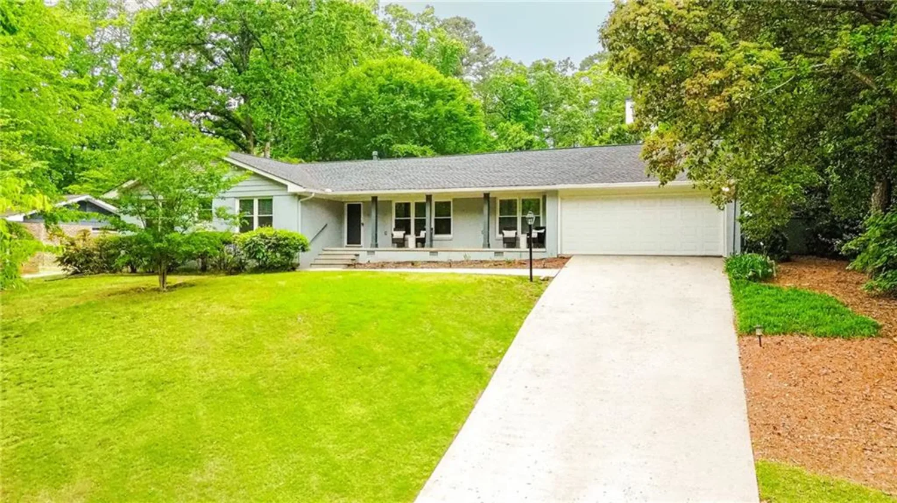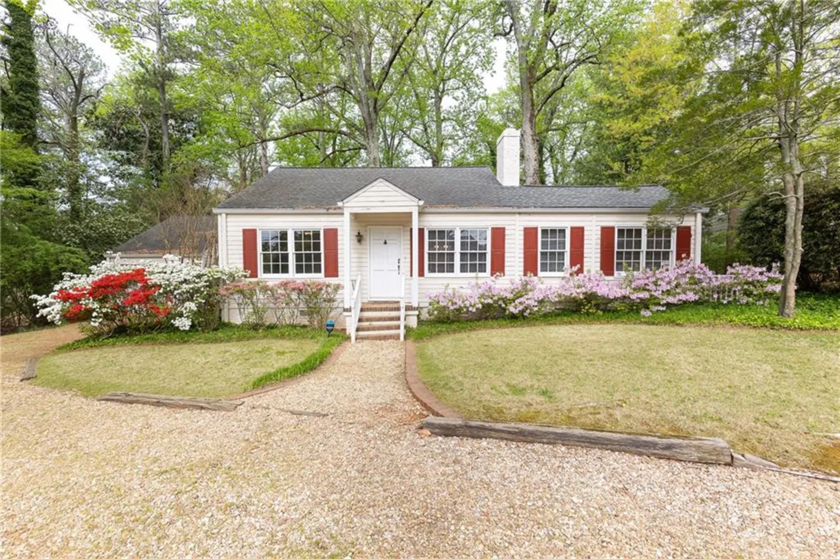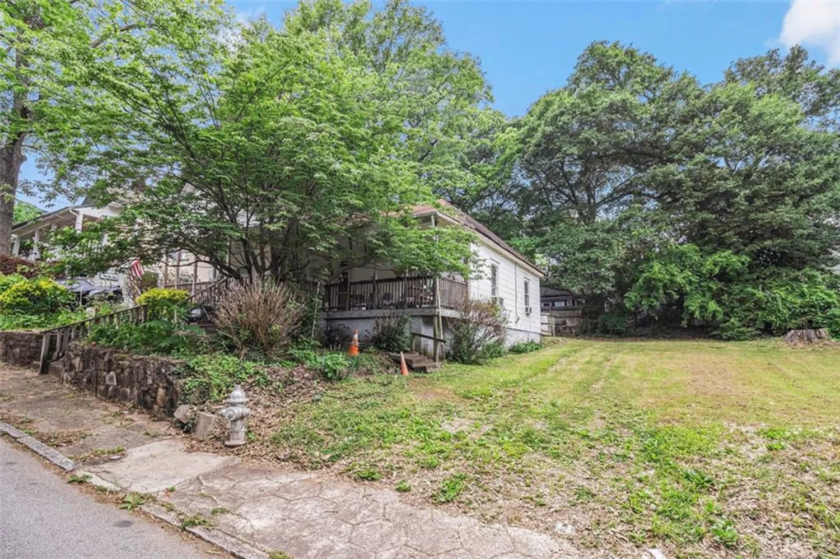8 bass street seAtlanta, GA 30315
8 bass street seAtlanta, GA 30315
Description
Stunning BRIGHT CORNER Unit Townhome in Hot SUMMERHILL by Award Winning Builder, HEDGEWOOD HOMES. Built in 2023, one owner home used as second home only, just LIKE NEW and full of UPGRADES; Marble waterfall island and marble countertops in kitchen, including Cabinets to the ceiling, Scullery off kitchen (aka: second "prep" kitchen), Marble bathroom vanities, Tile to ceiling in all full baths, beautiful Built-In shelving in living/ dining room, wired for Surround Sound in kitchen/living and primary bedroom, Ring alarm system with cameras, 2 Balconies- one off primary suite, and an Eco-bee thermostat. Lovely primary suite with private balcony, secondary bedroom upstairs with en-suite bath, lower level bedroom with en-suite bath. Also features, walk-in closets, great storage including one outside storage closet off sidewalk, beautiful curved walls, extremely well-built top to bottom, gorgeous architectural accents through-out, beautiful limestone exterior staircase at front entry, TONS of NATURAL LIGHT coming in from THREE SIDES of this home! Community is layed out beautifully, each home has its own unique style and personality and is surrounded by lush landscaping and gorgeous vegetation at each house and each pathway. This unique and stunning community has its own POOL and pool house for owners and their guests. Unbeatable location-barely need a car; One block from the new Summerhill Publix Shopping Center; (AT&T, UPS, Cava & F-45 Gym and more), One block to Georgia Ave. with all the new shops/dining (Southern National, Press Shop, Halfway Crooks Brewery, Woods BBQ, Sacred Yoga Studio) Two blocks from the the largest of many neighborhood parks in Summerhill; Phoenix Park II (Bass St. deadends into the park; tennis courts, pickleball courts coming in Summer 2025, baseball field, playground, basketball court & Cheney Stadium (track and field area next to Phoenix Park II, formerly built for 1996 Summer Olympic Games practice fields), than ½ mile to entrance to Grant Park. Quick commute to Downtown, Midtown, Airport and so much more! (SPECIAL NOTE: Do not fret the proximity to the GSU STADIUM (formerly TURNER FIELD Stadium for the Braves) - as a resident in the neighborhood, I assure you, it is rarely used and when it is, the VERY FEW HOME GAMES played here are typically mid-day on a Saturday and you'd barely notice it's a "game day".)
Property Details for 8 Bass Street SE
- Subdivision ComplexSummerhill
- Architectural StyleTownhouse, Traditional
- ExteriorLighting, Storage
- Num Of Garage Spaces2
- Parking FeaturesDrive Under Main Level, Garage, Garage Faces Rear, Level Driveway
- Property AttachedNo
- Waterfront FeaturesNone
LISTING UPDATED:
- StatusPending
- MLS #7552482
- Days on Site34
- Taxes$12,212 / year
- HOA Fees$185 / month
- MLS TypeResidential
- Year Built2023
- Lot Size0.05 Acres
- CountryFulton - GA
LISTING UPDATED:
- StatusPending
- MLS #7552482
- Days on Site34
- Taxes$12,212 / year
- HOA Fees$185 / month
- MLS TypeResidential
- Year Built2023
- Lot Size0.05 Acres
- CountryFulton - GA
Building Information for 8 Bass Street SE
- StoriesThree Or More
- Year Built2023
- Lot Size0.0500 Acres
Payment Calculator
Term
Interest
Home Price
Down Payment
The Payment Calculator is for illustrative purposes only. Read More
Property Information for 8 Bass Street SE
Summary
Location and General Information
- Community Features: Homeowners Assoc, Near Beltline, Near Public Transport, Near Schools
- Directions: 85 Exit FULTON ST. Right on Hank Aaron Drive, RT on Bass St. - house on corner.
- View: City, Neighborhood
- Coordinates: 33.735737,-84.38761
School Information
- Elementary School: Parkside
- Middle School: Martin L. King Jr.
- High School: Maynard Jackson
Taxes and HOA Information
- Parcel Number: 14 005400012662
- Tax Year: 2024
- Association Fee Includes: Maintenance Grounds, Reserve Fund, Swim, Trash
- Tax Legal Description: 14-0054-0001-266-2
- Tax Lot: 20B
Virtual Tour
- Virtual Tour Link PP: https://www.propertypanorama.com/8-Bass-Street-SE-Atlanta-GA-30315/unbranded
Parking
- Open Parking: Yes
Interior and Exterior Features
Interior Features
- Cooling: Ceiling Fan(s), Central Air, Electric
- Heating: Forced Air, Heat Pump
- Appliances: Dishwasher, Disposal, Dryer, Gas Range, Gas Water Heater, Microwave, Range Hood, Refrigerator, Washer
- Basement: Daylight, Driveway Access, Full, Interior Entry
- Fireplace Features: None
- Flooring: Hardwood
- Interior Features: Beamed Ceilings, Bookcases, Double Vanity, Entrance Foyer, High Ceilings 10 ft Main, Walk-In Closet(s)
- Levels/Stories: Three Or More
- Other Equipment: None
- Window Features: Double Pane Windows
- Kitchen Features: Kitchen Island, Pantry Walk-In, Second Kitchen, Stone Counters, View to Family Room
- Master Bathroom Features: Double Vanity, Shower Only
- Foundation: Slab
- Total Half Baths: 1
- Bathrooms Total Integer: 4
- Bathrooms Total Decimal: 3
Exterior Features
- Accessibility Features: None
- Construction Materials: Wood Siding
- Fencing: None
- Horse Amenities: None
- Patio And Porch Features: Deck, Side Porch
- Pool Features: Gunite, In Ground
- Road Surface Type: Asphalt
- Roof Type: Composition
- Security Features: Fire Alarm, Security Lights, Security Service
- Spa Features: None
- Laundry Features: Upper Level
- Pool Private: No
- Road Frontage Type: City Street, Private Road
- Other Structures: Storage
Property
Utilities
- Sewer: Public Sewer
- Utilities: Electricity Available, Natural Gas Available
- Water Source: Public
- Electric: 220 Volts in Garage
Property and Assessments
- Home Warranty: No
- Property Condition: Resale
Green Features
- Green Energy Efficient: Appliances, Thermostat
- Green Energy Generation: None
Lot Information
- Common Walls: 1 Common Wall, End Unit
- Lot Features: Corner Lot
- Waterfront Footage: None
Rental
Rent Information
- Land Lease: No
- Occupant Types: Vacant
Public Records for 8 Bass Street SE
Tax Record
- 2024$12,212.00 ($1,017.67 / month)
Home Facts
- Beds3
- Baths3
- Total Finished SqFt1,991 SqFt
- StoriesThree Or More
- Lot Size0.0500 Acres
- StyleTownhouse
- Year Built2023
- APN14 005400012662
- CountyFulton - GA




