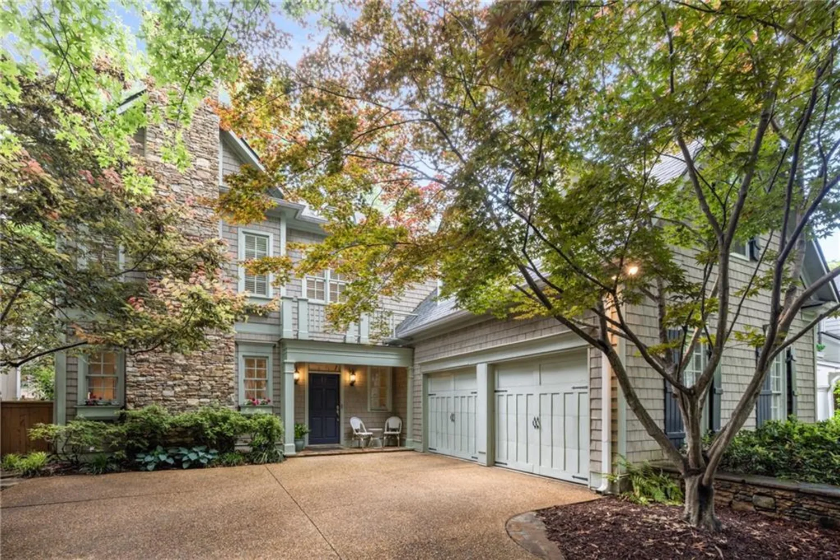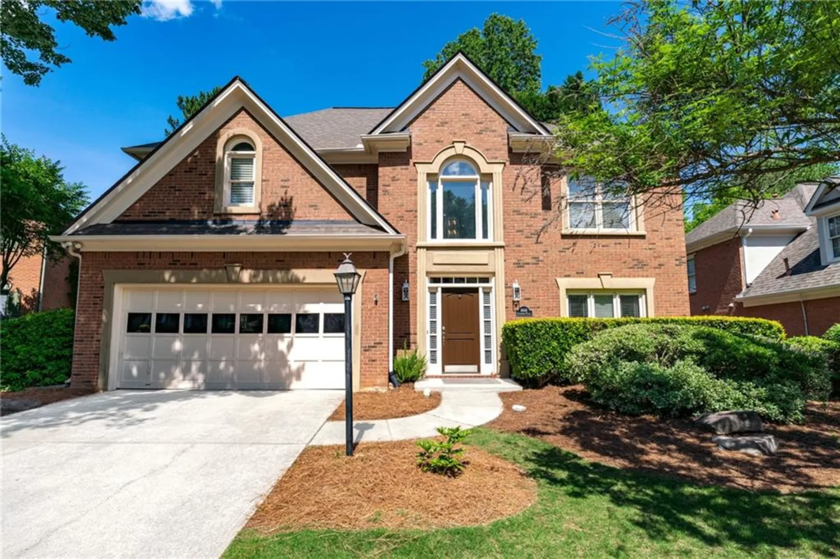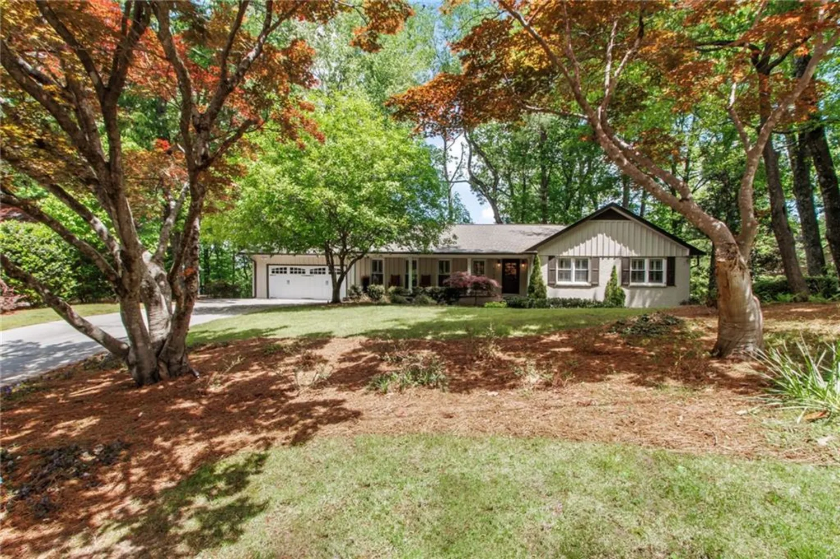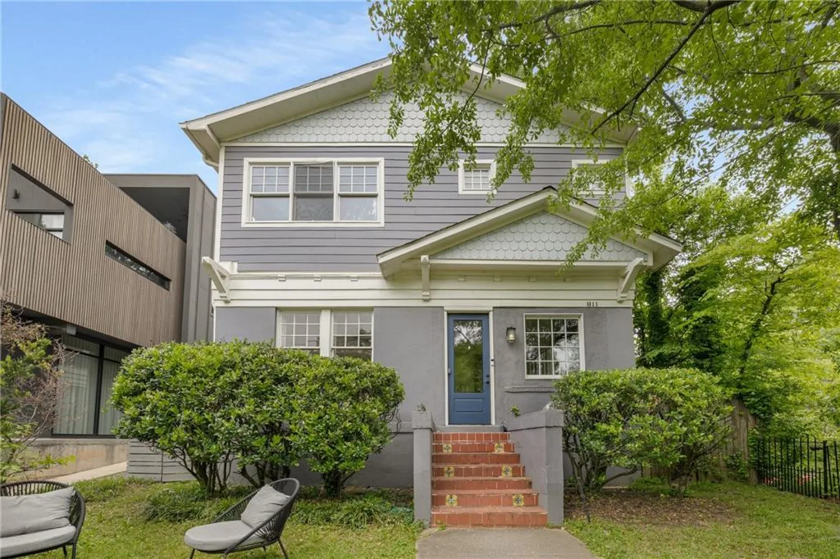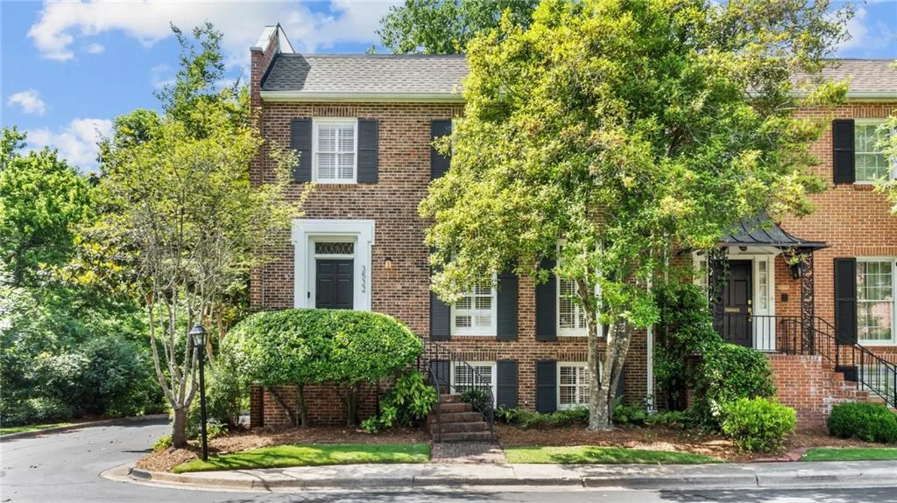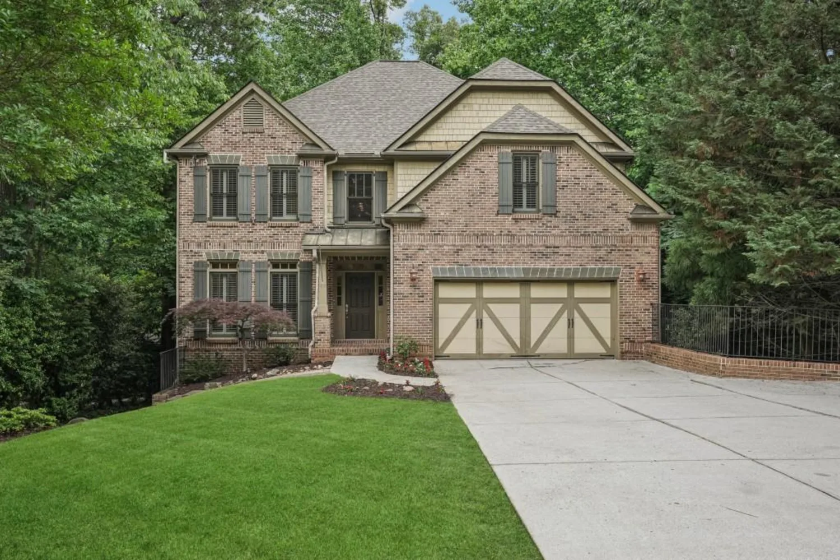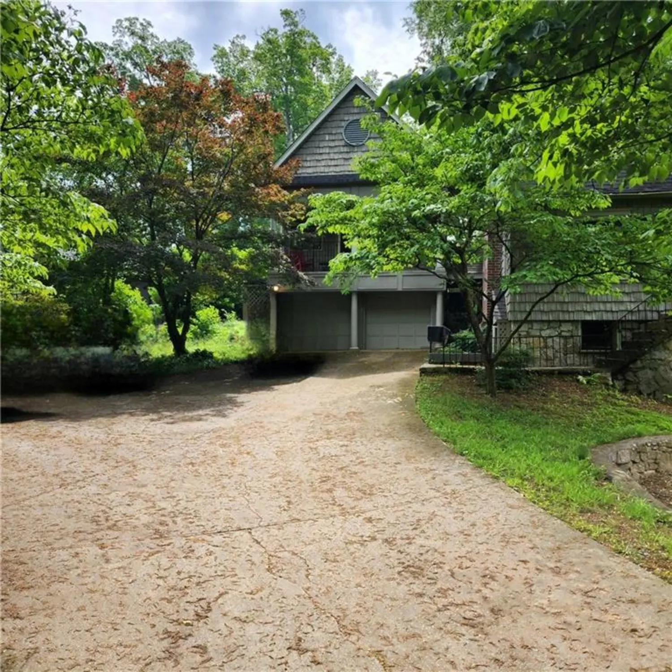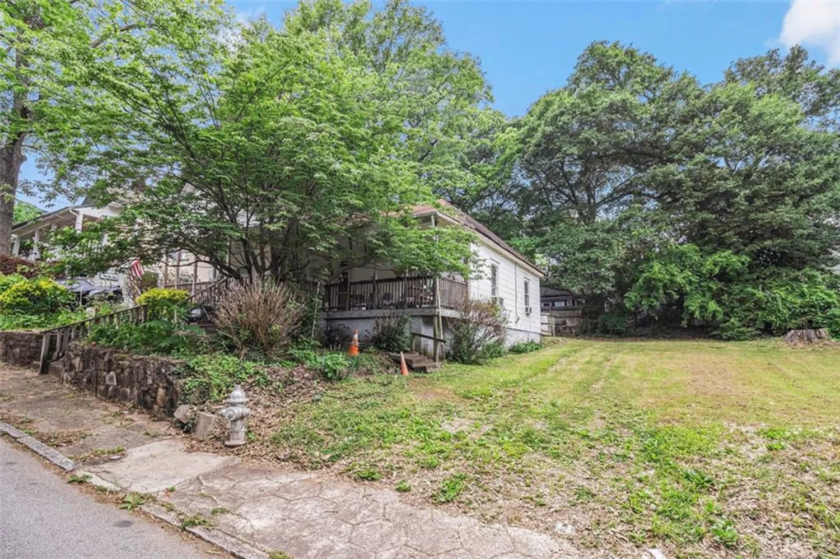1662 rainier falls drive neAtlanta, GA 30329
1662 rainier falls drive neAtlanta, GA 30329
Description
Welcome to a cozy oasis in the heart of Atlanta! This beautifully renovated ranch is situated in a delightful, quiet neighborhood provides the perfect blend of tranquility and convenience. You'll love being close to the vibrant Toco Hills area, Emory, CHOA and Virginia Highland with an abundance of shopping, entertainment and dining options just moments away. One of the many highlights of this home is the expansive backyard, a private haven featuring a stunning large pool. Whether taking a refreshing dip on a sunny Summer day or hosting festive gatherings with friends and family, this space offers endless opportunities for relaxation and entertainment. The spacious yard invites you to enjoy barbecues, garden projects, or simply unwind under the stars in a serene setting. Maybe add an ADU....or throw the ball endlessly for your furbaby. A fenced yard allows security for the pup. Inside, the home welcomes you with warmth and charm. The open yet defined layout is complete with fresh paint, gleaming original hardwood floors, built-ins and so much more, creating a cozy and inviting atmosphere. The den with fireplace, becomes a perfect spot for relaxing evenings as it creates such an inviting ambiance. The upgraded kitchen, designed for both functionality and style, seamlessly flows into the dining area, making it ideal for casual family meals and elegant dinner parties alike. You can select which space you prefer for dining - so much flexibility in this home! An added bonus is the additional flex space and work shop off the garport. Set up a work from home office or gym there, or revise it into another bedroom - the possibilities are endless. Experience the perfect combination of modern comfort and inviting appeal in this home, offering a personal sanctuary in the heart of Atlanta. Come and see what makes this home truly special!
Property Details for 1662 Rainier Falls Drive NE
- Subdivision ComplexVictoria Estates
- Architectural StyleRanch
- ExteriorPrivate Yard
- Num Of Garage Spaces2
- Parking FeaturesAttached, Garage, Garage Door Opener, Garage Faces Front, Kitchen Level
- Property AttachedNo
- Waterfront FeaturesNone
LISTING UPDATED:
- StatusActive
- MLS #7568450
- Days on Site24
- Taxes$17,041 / year
- MLS TypeResidential
- Year Built1960
- Lot Size0.40 Acres
- CountryDekalb - GA
LISTING UPDATED:
- StatusActive
- MLS #7568450
- Days on Site24
- Taxes$17,041 / year
- MLS TypeResidential
- Year Built1960
- Lot Size0.40 Acres
- CountryDekalb - GA
Building Information for 1662 Rainier Falls Drive NE
- StoriesOne
- Year Built1960
- Lot Size0.4000 Acres
Payment Calculator
Term
Interest
Home Price
Down Payment
The Payment Calculator is for illustrative purposes only. Read More
Property Information for 1662 Rainier Falls Drive NE
Summary
Location and General Information
- Community Features: Near Public Transport, Near Schools, Near Shopping, Near Trails/Greenway, Sidewalks, Street Lights
- Directions: GPS Friendly
- View: Pool
- Coordinates: 33.809584,-84.321216
School Information
- Elementary School: Briar Vista
- Middle School: Druid Hills
- High School: Druid Hills
Taxes and HOA Information
- Parcel Number: 18 105 02 067
- Tax Year: 2024
- Tax Legal Description: 18-105-02-067
- Tax Lot: 2
Virtual Tour
- Virtual Tour Link PP: https://www.propertypanorama.com/1662-Rainier-Falls-Drive-NE-Atlanta-GA-30329/unbranded
Parking
- Open Parking: No
Interior and Exterior Features
Interior Features
- Cooling: Ceiling Fan(s), Central Air
- Heating: Central, Forced Air
- Appliances: Dishwasher, Disposal, Dryer, Gas Cooktop, Microwave, Refrigerator, Tankless Water Heater, Washer
- Basement: Crawl Space
- Fireplace Features: Gas Starter, Keeping Room
- Flooring: Ceramic Tile, Hardwood
- Interior Features: Bookcases, Crown Molding, Double Vanity, Entrance Foyer, High Ceilings 9 ft Main, Recessed Lighting, Walk-In Closet(s)
- Levels/Stories: One
- Other Equipment: Generator
- Window Features: Double Pane Windows
- Kitchen Features: Breakfast Bar, Cabinets White, Eat-in Kitchen, Kitchen Island, Pantry, View to Family Room
- Master Bathroom Features: Double Vanity, Separate Tub/Shower, Soaking Tub
- Foundation: Block
- Main Bedrooms: 3
- Total Half Baths: 1
- Bathrooms Total Integer: 3
- Main Full Baths: 2
- Bathrooms Total Decimal: 2
Exterior Features
- Accessibility Features: None
- Construction Materials: Brick 4 Sides
- Fencing: Back Yard, Wood
- Horse Amenities: None
- Patio And Porch Features: Front Porch, Patio
- Pool Features: Gunite, In Ground, Salt Water
- Road Surface Type: Asphalt
- Roof Type: Composition
- Security Features: Carbon Monoxide Detector(s), Security System Owned, Smoke Detector(s)
- Spa Features: None
- Laundry Features: Laundry Room, Main Level
- Pool Private: No
- Road Frontage Type: City Street
- Other Structures: Shed(s)
Property
Utilities
- Sewer: Public Sewer
- Utilities: Cable Available, Electricity Available, Natural Gas Available, Phone Available, Sewer Available, Underground Utilities, Water Available
- Water Source: Public
- Electric: 220 Volts in Workshop, Generator
Property and Assessments
- Home Warranty: No
- Property Condition: Updated/Remodeled
Green Features
- Green Energy Efficient: Appliances, Water Heater
- Green Energy Generation: None
Lot Information
- Common Walls: No Common Walls
- Lot Features: Back Yard, Private
- Waterfront Footage: None
Rental
Rent Information
- Land Lease: No
- Occupant Types: Owner
Public Records for 1662 Rainier Falls Drive NE
Tax Record
- 2024$17,041.00 ($1,420.08 / month)
Home Facts
- Beds3
- Baths2
- Total Finished SqFt2,655 SqFt
- StoriesOne
- Lot Size0.4000 Acres
- StyleSingle Family Residence
- Year Built1960
- APN18 105 02 067
- CountyDekalb - GA
- Fireplaces1




