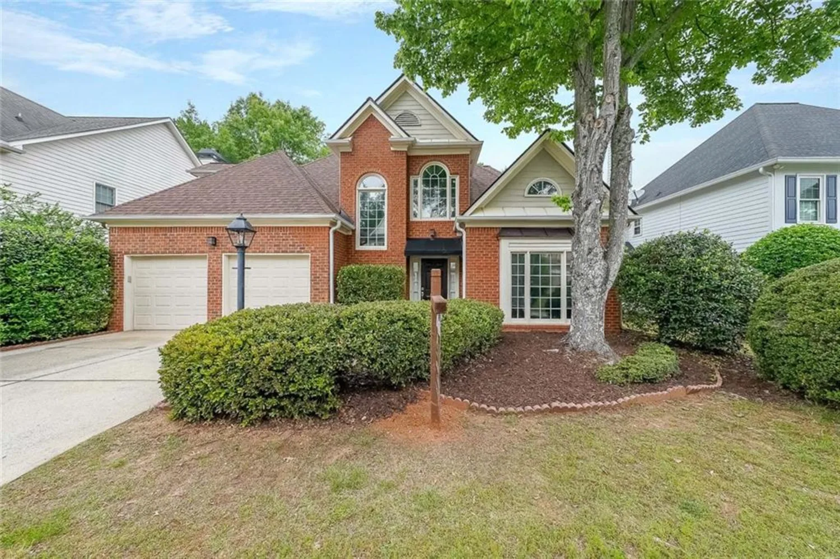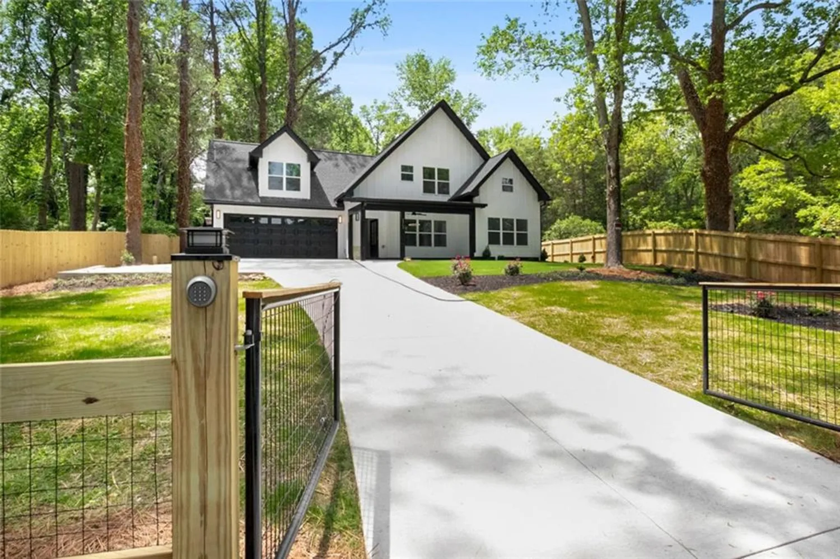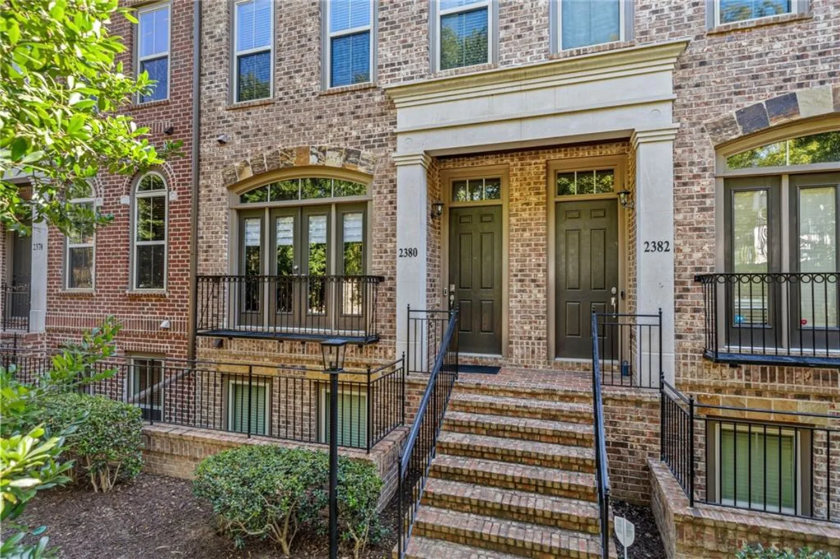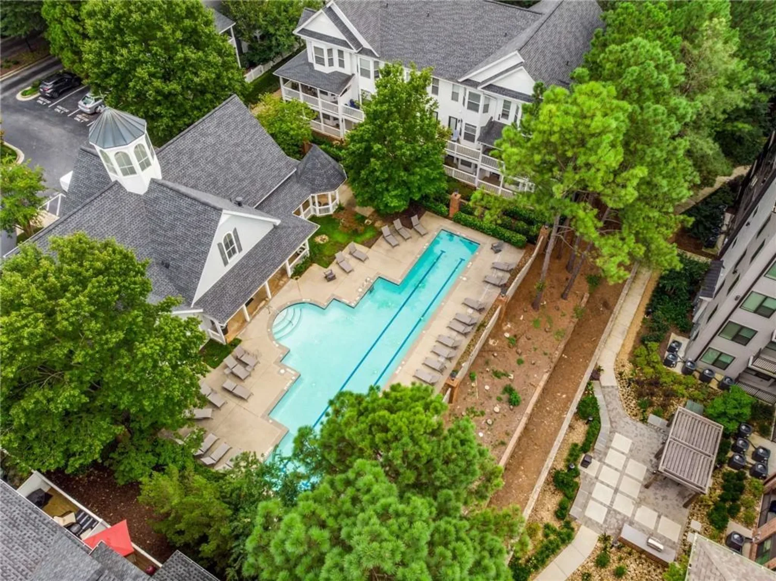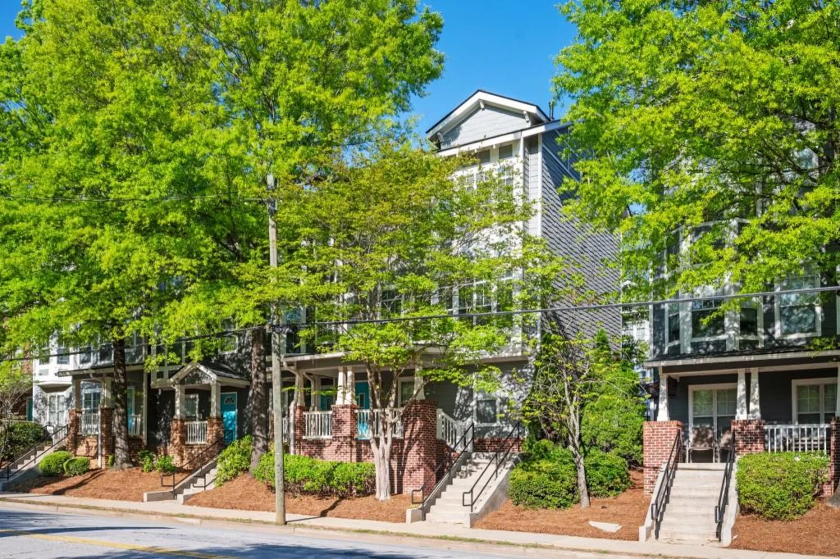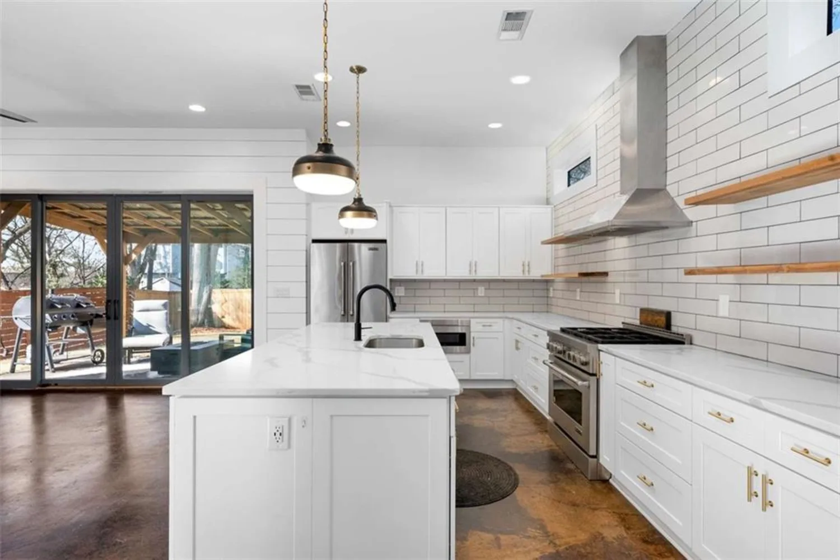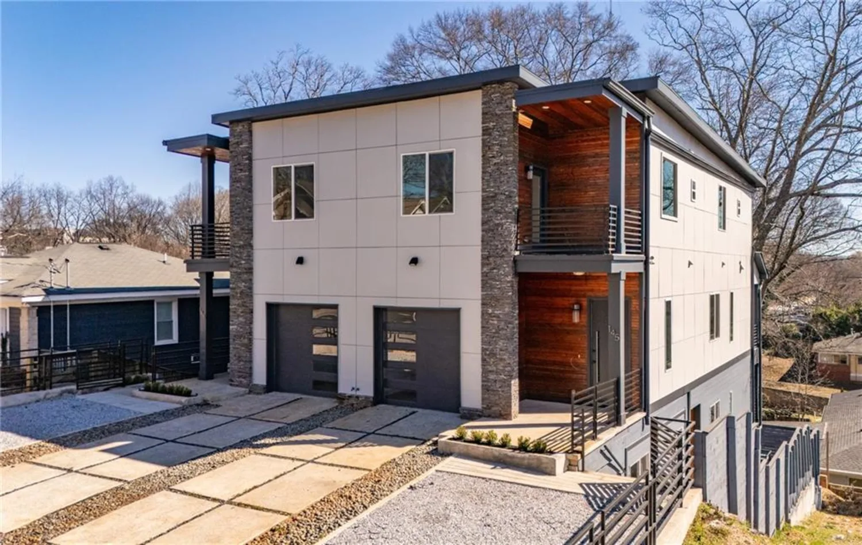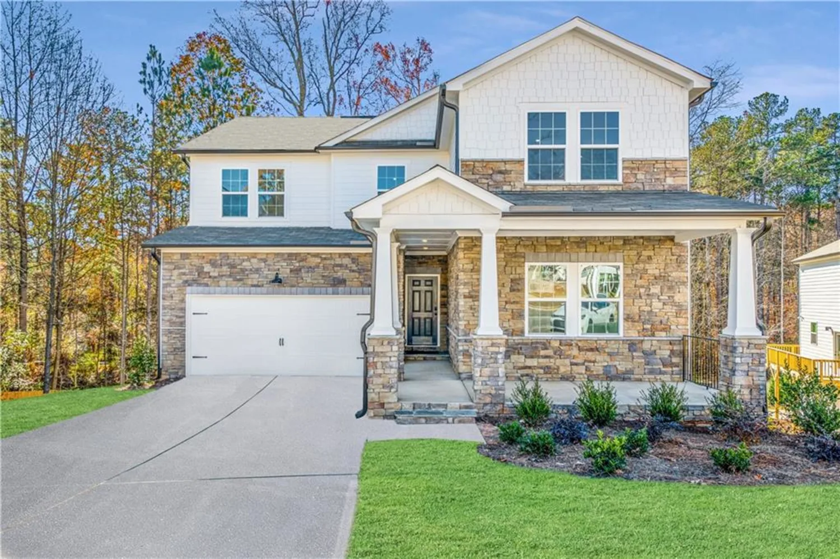1976 boyd trace lane nwAtlanta, GA 30318
1976 boyd trace lane nwAtlanta, GA 30318
Description
Welcome to 1976 Boyd Trace Ln, a magnificent single-family home nestled on a desirable corner lot in the vibrant city of Atlanta, GA. This stunning detached house boasts 2585 square feet of elegantly designed living space, featuring four spacious bedrooms with a bedroom on the main and four luxurious bathrooms. Step inside to discover a welcoming foyer that leads to an open-concept layout, highlighted by graceful chandeliers and recessed lighting. The heart of this home is the chef's kitchen, deep gray cabinets, complete with stainless steel appliances, a gas stove, and a range hood. Quartz kitchen counters, large island, and a walk-in pantry make cooking and entertaining a delight. Enjoy the convenience of an eat-in kitchen with a window view, perfect for casual meals. Relax in the cozy family room with a charming fireplace, or retreat to the primary ensuite bathroom, which offers a separate shower and quartz top vanities for a spa-like experience. Each bedroom includes a walk-in closet, providing ample storage. Bonus room on a third level with full bathroom. Excellent for office, exercise room or children's playroom! Outdoor enthusiasts will appreciate the barbecue area, fenced front yard, and inviting patio—ideal for gatherings and relaxation. Additional features include central air conditioning, central heating, and a comprehensive laundry setup with a dedicated laundry room. The property also offers a garage for convenient parking. Residents can indulge in community amenities such as a clubhouse, tennis court, pool, playground, pet playground, enhancing the allure of this exceptional home. Experience the perfect blend of comfort and style at 1976 Boyd Trace Ln. Your dream home awaits! Convenient to shopping, restaurants and entertainment, and The Works!
Property Details for 1976 Boyd Trace Lane NW
- Subdivision ComplexWest Highlands
- Architectural StyleTraditional
- ExteriorRain Gutters
- Num Of Garage Spaces2
- Parking FeaturesDetached, Driveway, Garage, Garage Door Opener, Garage Faces Rear, Kitchen Level
- Property AttachedNo
- Waterfront FeaturesNone
LISTING UPDATED:
- StatusActive
- MLS #7563210
- Days on Site1
- Taxes$6,604 / year
- HOA Fees$1,400 / year
- MLS TypeResidential
- Year Built2016
- Lot Size0.19 Acres
- CountryFulton - GA
LISTING UPDATED:
- StatusActive
- MLS #7563210
- Days on Site1
- Taxes$6,604 / year
- HOA Fees$1,400 / year
- MLS TypeResidential
- Year Built2016
- Lot Size0.19 Acres
- CountryFulton - GA
Building Information for 1976 Boyd Trace Lane NW
- StoriesThree Or More
- Year Built2016
- Lot Size0.1900 Acres
Payment Calculator
Term
Interest
Home Price
Down Payment
The Payment Calculator is for illustrative purposes only. Read More
Property Information for 1976 Boyd Trace Lane NW
Summary
Location and General Information
- Community Features: Clubhouse, Curbs, Dog Park, Homeowners Assoc, Park, Playground, Pool, Sidewalks, Street Lights
- Directions: Please use GPS
- View: Neighborhood
- Coordinates: 33.79632,-84.451645
School Information
- Elementary School: William M.Boyd
- Middle School: John Lewis Invictus Academy/Harper-Archer
- High School: Frederick Douglass
Taxes and HOA Information
- Parcel Number: 17 0228 LL0357
- Tax Year: 2024
- Tax Legal Description: see public records
Virtual Tour
- Virtual Tour Link PP: https://www.propertypanorama.com/1976-Boyd-Trace-Lane-NW-Atlanta-GA-30318/unbranded
Parking
- Open Parking: Yes
Interior and Exterior Features
Interior Features
- Cooling: Ceiling Fan(s), Central Air, Gas
- Heating: Central, Forced Air, Hot Water, Natural Gas
- Appliances: Dishwasher, Disposal, Gas Oven, Microwave, Range Hood, Refrigerator, Tankless Water Heater
- Basement: None
- Fireplace Features: Factory Built, Family Room, Gas Starter
- Flooring: Carpet, Hardwood
- Interior Features: Double Vanity, Entrance Foyer, High Ceilings 10 ft Lower, High Ceilings 10 ft Main, High Ceilings 10 ft Upper, High Speed Internet, His and Hers Closets, Recessed Lighting, Vaulted Ceiling(s), Walk-In Closet(s)
- Levels/Stories: Three Or More
- Other Equipment: None
- Window Features: Double Pane Windows
- Kitchen Features: Breakfast Bar, Cabinets Stain, Eat-in Kitchen, Kitchen Island, Pantry, Solid Surface Counters, View to Family Room
- Master Bathroom Features: Double Vanity, Separate Tub/Shower, Vaulted Ceiling(s)
- Foundation: Slab
- Main Bedrooms: 1
- Bathrooms Total Integer: 4
- Main Full Baths: 1
- Bathrooms Total Decimal: 4
Exterior Features
- Accessibility Features: None
- Construction Materials: HardiPlank Type
- Fencing: Fenced, Front Yard
- Horse Amenities: None
- Patio And Porch Features: Breezeway, Covered, Front Porch, Patio
- Pool Features: None
- Road Surface Type: Asphalt, Paved
- Roof Type: Composition
- Security Features: Fire Alarm, Smoke Detector(s)
- Spa Features: None
- Laundry Features: Electric Dryer Hookup, In Hall, Laundry Room, Upper Level
- Pool Private: No
- Road Frontage Type: County Road
- Other Structures: None
Property
Utilities
- Sewer: Public Sewer
- Utilities: Cable Available, Electricity Available, Natural Gas Available, Underground Utilities, Water Available
- Water Source: Public
- Electric: 110 Volts
Property and Assessments
- Home Warranty: No
- Property Condition: Resale
Green Features
- Green Energy Efficient: None
- Green Energy Generation: None
Lot Information
- Common Walls: No Common Walls
- Lot Features: Back Yard, Corner Lot, Front Yard, Landscaped, Level
- Waterfront Footage: None
Rental
Rent Information
- Land Lease: No
- Occupant Types: Owner
Public Records for 1976 Boyd Trace Lane NW
Tax Record
- 2024$6,604.00 ($550.33 / month)
Home Facts
- Beds4
- Baths4
- Total Finished SqFt2,585 SqFt
- StoriesThree Or More
- Lot Size0.1900 Acres
- StyleSingle Family Residence
- Year Built2016
- APN17 0228 LL0357
- CountyFulton - GA
- Fireplaces1




