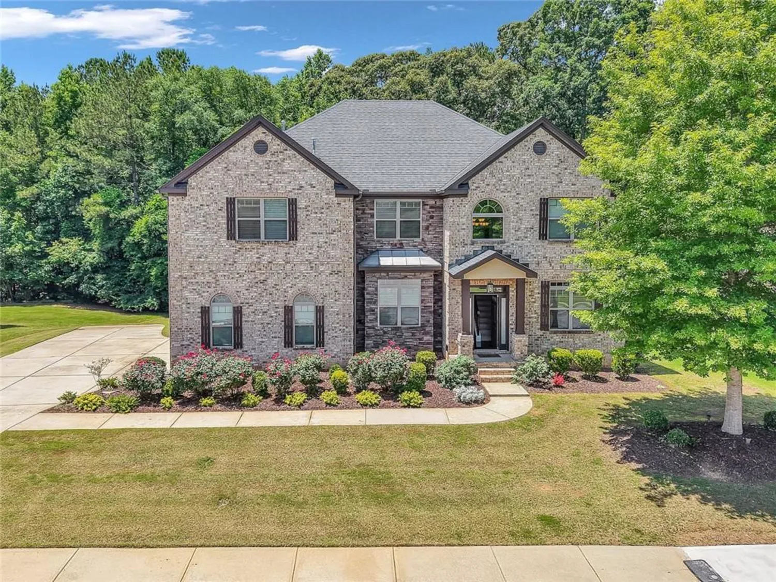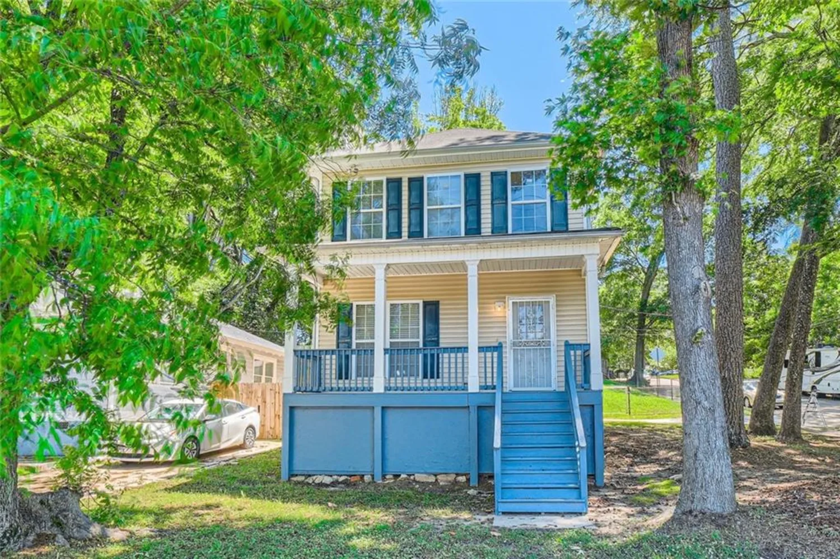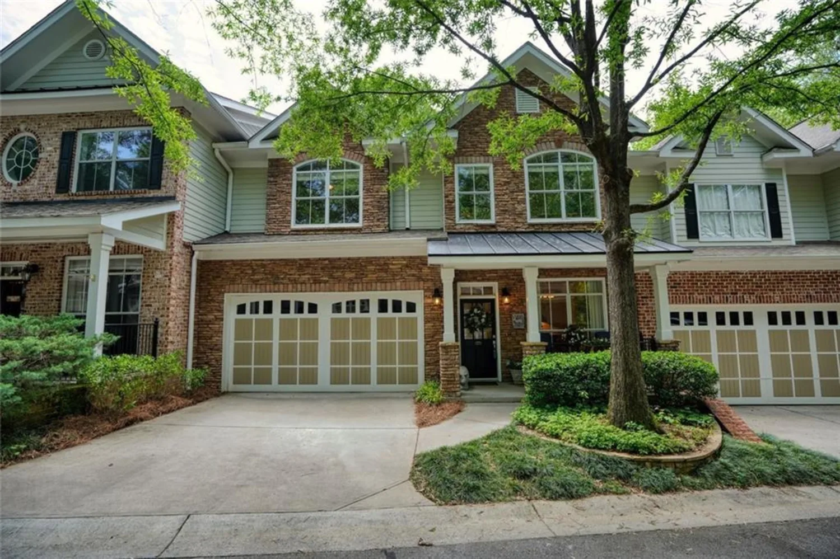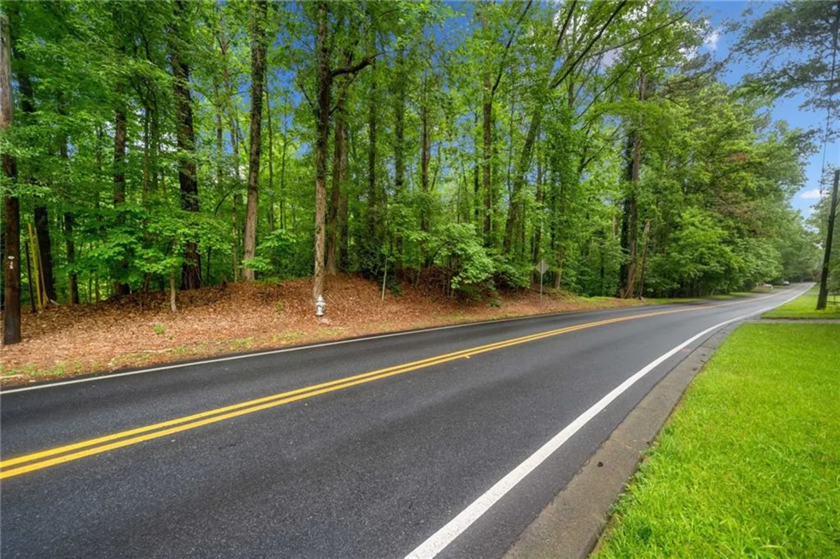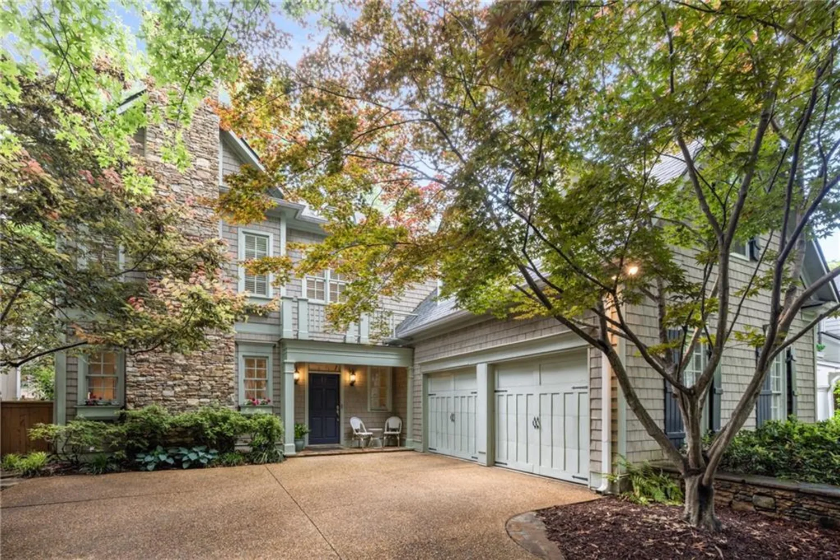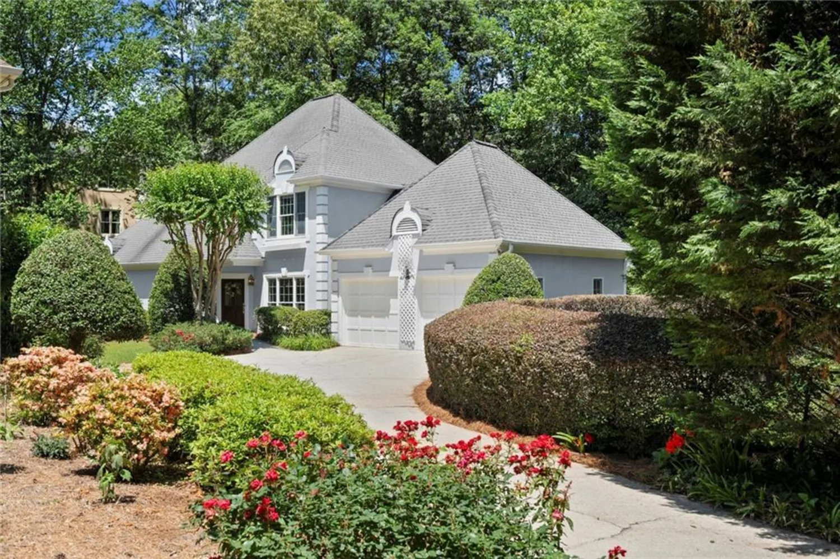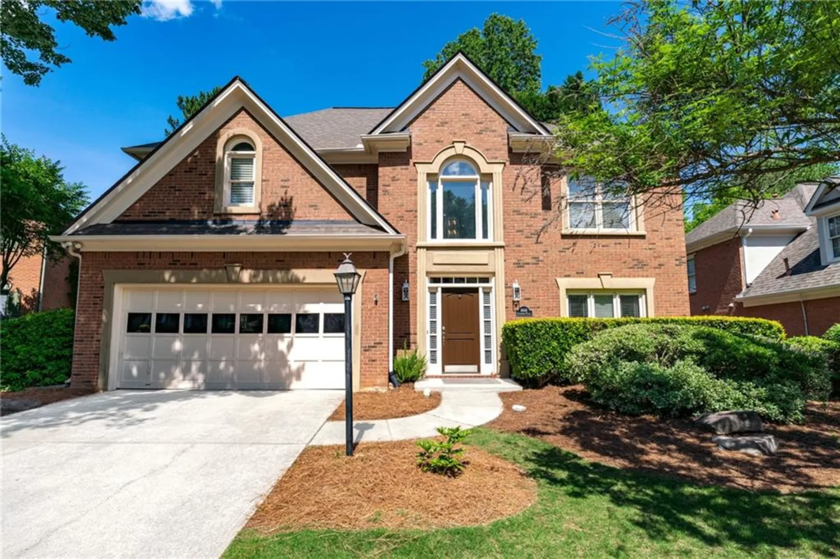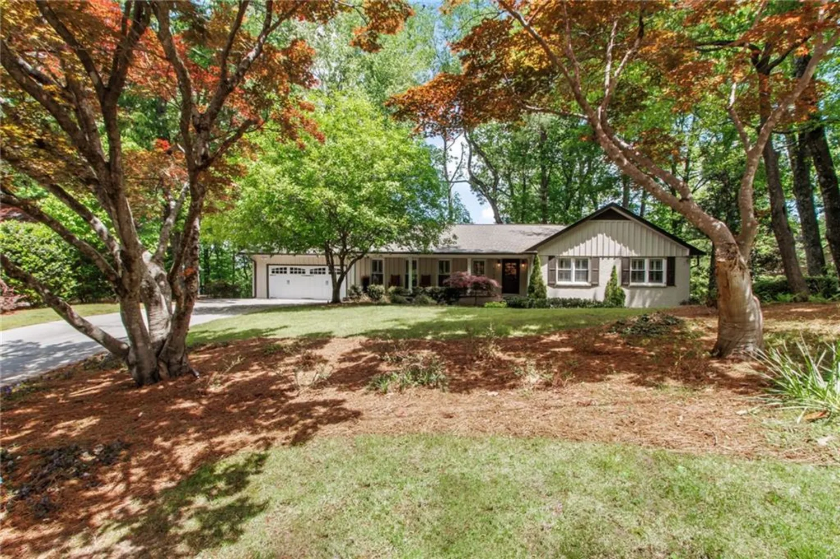1077 shady valley place neAtlanta, GA 30324
1077 shady valley place neAtlanta, GA 30324
Description
Hilltop City Home on cul-de-sac in sought after premium location - PINE HILLS offers low maintenance landscape, open floor plan and PRIVACY. This beauty was renovated in 2020 with new hardwood floors on main level, new kitchen, all baths renovated and new systems. New carpet upstairs (2025) and new flooring in basement (2025) and freshly painted interior (2025) make this move-in ready home such a great value! Formal entry opens to large dining room with paneled walls, kitchen with white shaker cabinetry, quartz countertops, marble backsplash, SS appliances, island with gas cooktop and breakfast area open to 2 story living room with stone fireplace. Primary Bedroom on main level features spa like bath with soaking tub, dual vanities, marble floor, separate shower, walk-in cedar closet. Finished daylight basement features oversized bedroom (rec room, media room, office?) plus office and laundry. Oversized deck looks into lushly landscaped area with water feature. This home gets great natural light and offers a timeless classic design. Weekly yard maintenance (front and back) are included in HOA fee! Walk to Shady Valley Park with playground, basketball, tennis and soccer. Walk to Roxboro Valley Swim Club. Convenient to GA-400, I-85, Buford Hwy, Brookhaven, Buckhead, Midtown, Lenox, Emory. Close to restaurants and shopping in Buckhead and Brookhaven.
Property Details for 1077 Shady Valley Place NE
- Subdivision ComplexPine Hills
- Architectural StyleTraditional
- ExteriorGas Grill, Private Entrance, Private Yard
- Num Of Garage Spaces2
- Parking FeaturesDrive Under Main Level, Garage, Garage Faces Side
- Property AttachedNo
- Waterfront FeaturesNone
LISTING UPDATED:
- StatusPending
- MLS #7569964
- Days on Site7
- Taxes$7,699 / year
- HOA Fees$200 / month
- MLS TypeResidential
- Year Built1990
- Lot Size0.19 Acres
- CountryDekalb - GA
LISTING UPDATED:
- StatusPending
- MLS #7569964
- Days on Site7
- Taxes$7,699 / year
- HOA Fees$200 / month
- MLS TypeResidential
- Year Built1990
- Lot Size0.19 Acres
- CountryDekalb - GA
Building Information for 1077 Shady Valley Place NE
- StoriesTwo
- Year Built1990
- Lot Size0.1900 Acres
Payment Calculator
Term
Interest
Home Price
Down Payment
The Payment Calculator is for illustrative purposes only. Read More
Property Information for 1077 Shady Valley Place NE
Summary
Location and General Information
- Community Features: Homeowners Assoc, Near Public Transport, Near Schools, Near Shopping, Park, Playground
- Directions: From Buckhead, South on E Roxboro Road, Right on W Roxboro Road, Left on Shady Valley Drive, Left into Shady Valley Place. Go to the Right to end of cul-de-sac.
- View: Other
- Coordinates: 33.835124,-84.348301
School Information
- Elementary School: Woodward
- Middle School: Sequoyah - DeKalb
- High School: Cross Keys
Taxes and HOA Information
- Parcel Number: 18 155 01 088
- Tax Year: 2024
- Association Fee Includes: Maintenance Grounds, Reserve Fund
- Tax Legal Description: 60 X 11 X 43 X 47 X 120 X 36 X 27 X 31 . . . . . . . .18.AC SHADY VALLEY LOT 25 7-20-88
- Tax Lot: 25
Virtual Tour
- Virtual Tour Link PP: https://www.propertypanorama.com/1077-Shady-Valley-Place-NE-Atlanta-GA-30324/unbranded
Parking
- Open Parking: No
Interior and Exterior Features
Interior Features
- Cooling: Ceiling Fan(s), Central Air, Zoned
- Heating: Forced Air, Natural Gas, Zoned
- Appliances: Dishwasher, Disposal, Double Oven, Gas Cooktop, Gas Water Heater, Microwave, Refrigerator
- Basement: Daylight, Finished, Interior Entry
- Fireplace Features: Factory Built, Family Room, Gas Starter
- Flooring: Carpet, Hardwood, Vinyl
- Interior Features: Double Vanity, Entrance Foyer, High Ceilings 9 ft Main, High Ceilings 9 ft Upper, High Speed Internet, Low Flow Plumbing Fixtures, Tray Ceiling(s), Walk-In Closet(s)
- Levels/Stories: Two
- Other Equipment: None
- Window Features: None
- Kitchen Features: Breakfast Bar, Breakfast Room, Cabinets White, Eat-in Kitchen, Kitchen Island, Pantry, Stone Counters, View to Family Room, Wine Rack
- Master Bathroom Features: Double Vanity, Separate Tub/Shower, Soaking Tub
- Foundation: Concrete Perimeter
- Main Bedrooms: 1
- Total Half Baths: 1
- Bathrooms Total Integer: 4
- Main Full Baths: 1
- Bathrooms Total Decimal: 3
Exterior Features
- Accessibility Features: None
- Construction Materials: Stucco
- Fencing: None
- Horse Amenities: None
- Patio And Porch Features: Deck
- Pool Features: None
- Road Surface Type: Paved
- Roof Type: Composition, Shingle
- Security Features: Fire Alarm, Security Lights, Security System Owned
- Spa Features: None
- Laundry Features: Laundry Room, Lower Level
- Pool Private: No
- Road Frontage Type: None
- Other Structures: None
Property
Utilities
- Sewer: Public Sewer
- Utilities: Cable Available, Electricity Available, Natural Gas Available, Phone Available, Sewer Available, Underground Utilities, Water Available
- Water Source: Public
- Electric: None
Property and Assessments
- Home Warranty: No
- Property Condition: Resale
Green Features
- Green Energy Efficient: None
- Green Energy Generation: None
Lot Information
- Common Walls: No Common Walls
- Lot Features: Cul-De-Sac, Landscaped, Sloped
- Waterfront Footage: None
Rental
Rent Information
- Land Lease: No
- Occupant Types: Vacant
Public Records for 1077 Shady Valley Place NE
Tax Record
- 2024$7,699.00 ($641.58 / month)
Home Facts
- Beds4
- Baths3
- Total Finished SqFt2,790 SqFt
- StoriesTwo
- Lot Size0.1900 Acres
- StyleSingle Family Residence
- Year Built1990
- APN18 155 01 088
- CountyDekalb - GA
- Fireplaces1




