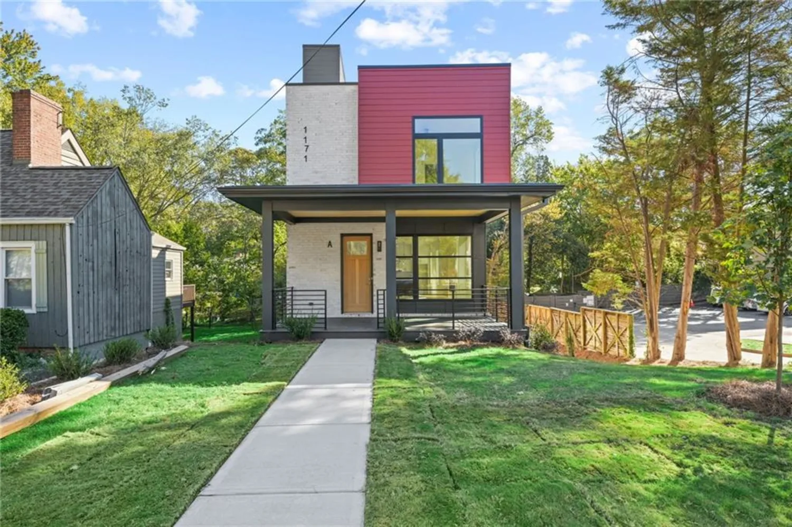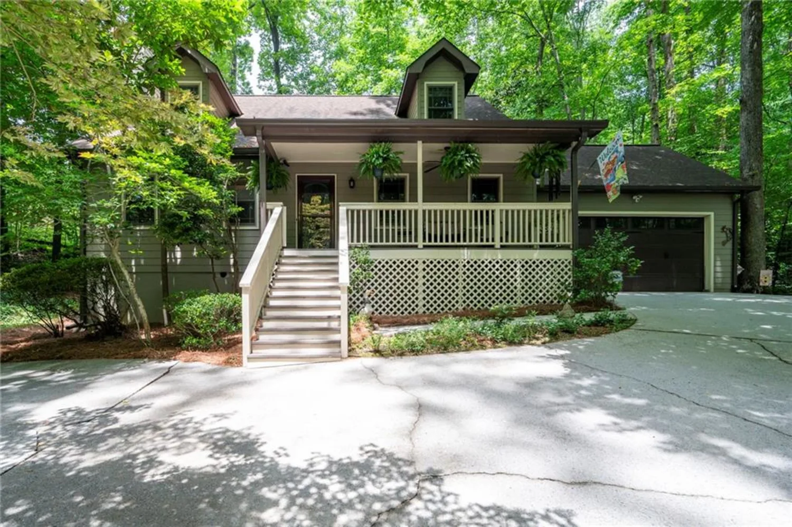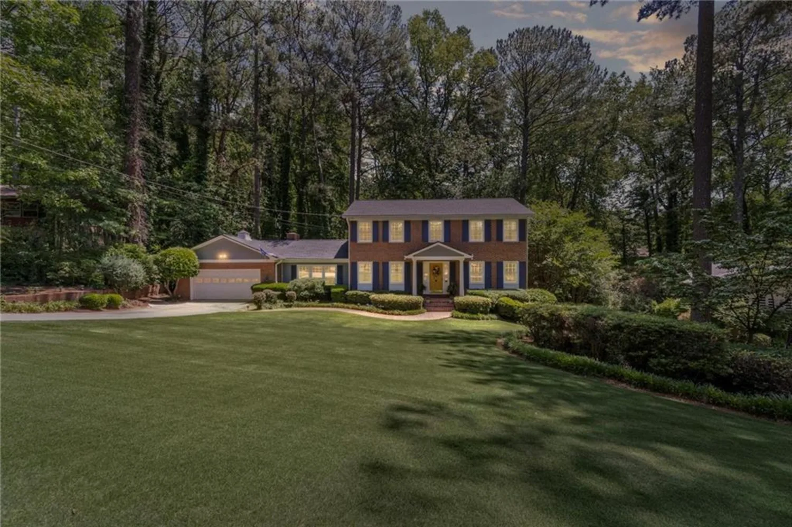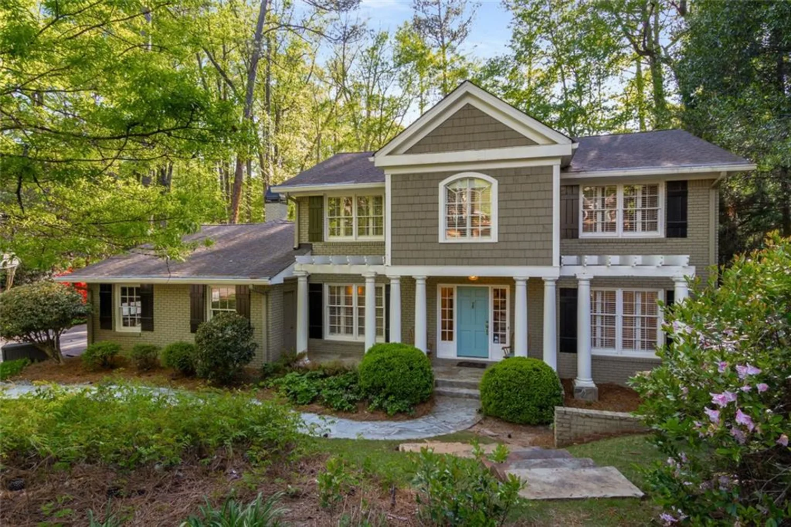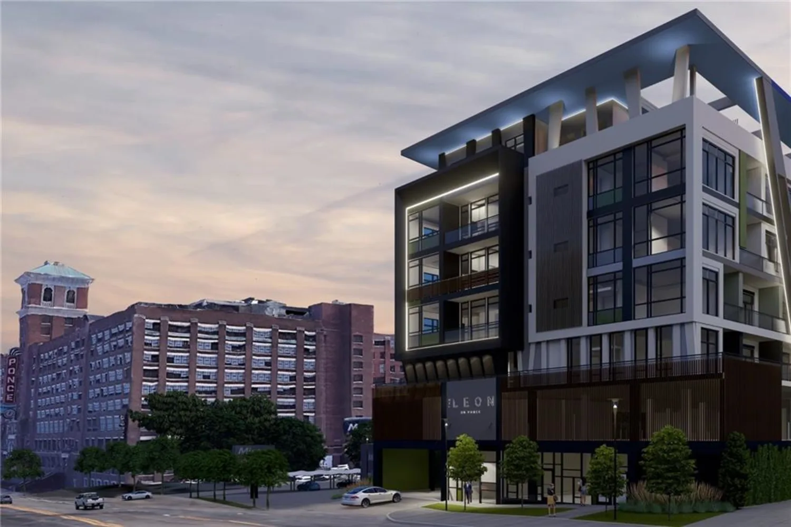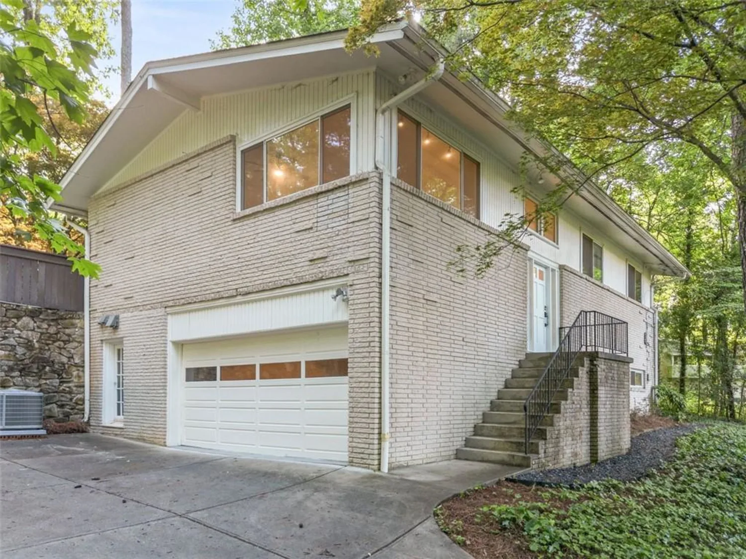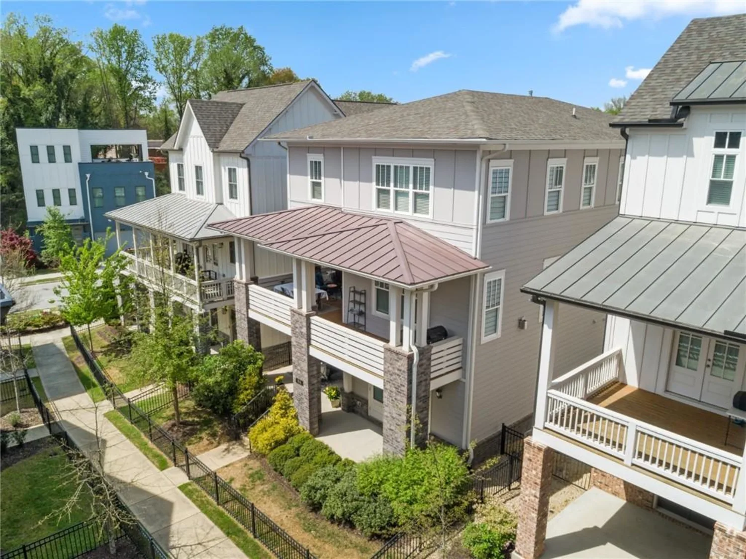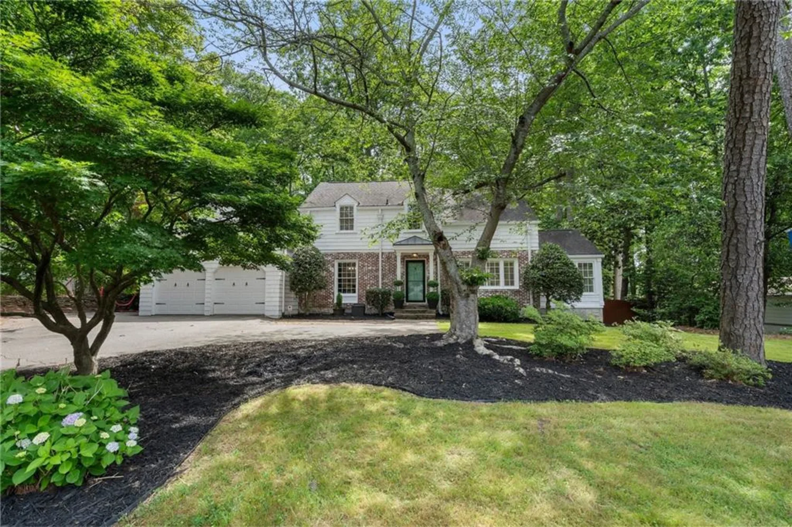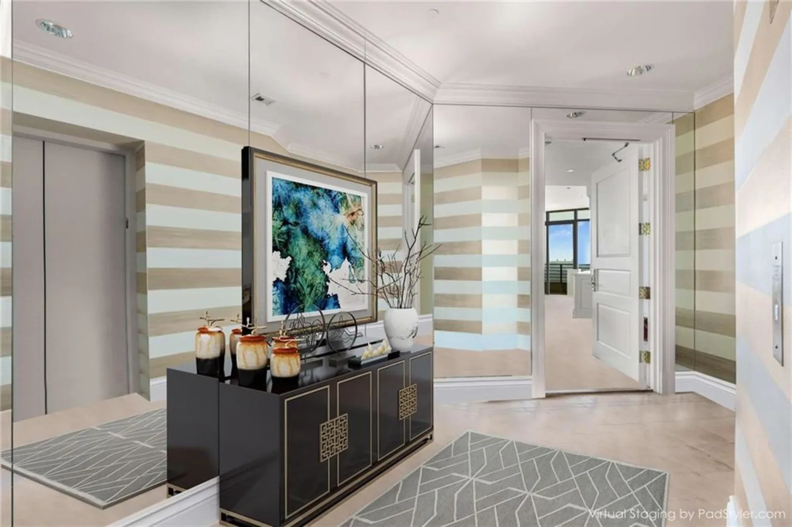1112 cordia avenue nwAtlanta, GA 30318
1112 cordia avenue nwAtlanta, GA 30318
Description
Experience luxury living in this exquisite Buckhead townhome, nestled within the coveted Morris Brandon school district! This four-story haven boasts a sun-soaked interior and a private hydraulic elevator servicing to every floor. The main floor dazzles with 10-foot ceilings, open living & dining rooms, gourmet kitchen w/ high-end appliances, breakfast bar, keeping and breakfast room. Retreat to the opulent primary bedroom suite on the next level, boasting a spacious bath and expansive walk-in closet, additional ensuite bedroom, & the laundry room is connected to owner's bath and hallway. The sky lounge on the fourth floor offers another entertaining area/media room. in addition to the sky porch w/gas fireplace and outdoor privacy; there is an additional bedroom and bath on this level and great storage. The community has one acre park with pavilion and fireplace, and large dog park. Optional pool/gym membership in adjoining Eleven85 Apartments. The home has been recently painted, hardwoods refinished and new carpeting. This is a great Intown lifestyle.
Property Details for 1112 CORDIA Avenue NW
- Subdivision ComplexThe Enclave on Collier
- Architectural StyleTraditional, Townhouse
- ExteriorPrivate Yard, Storage, Private Entrance
- Num Of Garage Spaces2
- Num Of Parking Spaces4
- Parking FeaturesGarage Door Opener, Drive Under Main Level, Garage, Garage Faces Rear, Level Driveway, Attached, Driveway
- Property AttachedYes
- Waterfront FeaturesNone
LISTING UPDATED:
- StatusComing Soon
- MLS #7573423
- Days on Site0
- Taxes$14,959 / year
- HOA Fees$453 / month
- MLS TypeResidential
- Year Built2017
- Lot Size0.03 Acres
- CountryFulton - GA
LISTING UPDATED:
- StatusComing Soon
- MLS #7573423
- Days on Site0
- Taxes$14,959 / year
- HOA Fees$453 / month
- MLS TypeResidential
- Year Built2017
- Lot Size0.03 Acres
- CountryFulton - GA
Building Information for 1112 CORDIA Avenue NW
- StoriesThree Or More
- Year Built2017
- Lot Size0.0300 Acres
Payment Calculator
Term
Interest
Home Price
Down Payment
The Payment Calculator is for illustrative purposes only. Read More
Property Information for 1112 CORDIA Avenue NW
Summary
Location and General Information
- Community Features: Gated, Sidewalks, Near Shopping, Near Beltline, Homeowners Assoc, Public Transportation, Near Trails/Greenway, Park, Dog Park, Street Lights
- Directions: I-75 to east on Howell Mill Road. Left on Collier Road and then right onto Collier Hills Drive to roundabout with fountain. Take a right onto Collier Hills Way and townhome is second from the end of street on left. The front door faces Collier Hills Way and garage and family entrance is on Cordia Avenue. Lockbox on front door.
- View: Other
- Coordinates: 33.81308,-84.4221
School Information
- Elementary School: Morris Brandon
- Middle School: Willis A. Sutton
- High School: North Atlanta
Taxes and HOA Information
- Tax Year: 2024
- Association Fee Includes: Pest Control, Reserve Fund, Termite, Insurance, Trash, Maintenance Grounds, Security
- Tax Legal Description: N/A
Virtual Tour
Parking
- Open Parking: Yes
Interior and Exterior Features
Interior Features
- Cooling: Ceiling Fan(s), Central Air, Zoned
- Heating: Central, Forced Air, Zoned, Natural Gas
- Appliances: Dishwasher, Disposal, Range Hood, Washer, Dryer, ENERGY STAR Qualified Appliances, Gas Range
- Basement: Driveway Access, Finished Bath, Daylight, Exterior Entry, Finished, Interior Entry
- Fireplace Features: Factory Built, Living Room, Gas Log, Glass Doors, Outside
- Flooring: Carpet, Ceramic Tile, Hardwood
- Interior Features: High Ceilings 10 ft Main, High Ceilings 9 ft Lower, High Ceilings 9 ft Upper, Elevator, Low Flow Plumbing Fixtures, Bookcases, Double Vanity, Entrance Foyer, Walk-In Closet(s)
- Levels/Stories: Three Or More
- Other Equipment: Irrigation Equipment
- Window Features: Insulated Windows
- Kitchen Features: Breakfast Room, Stone Counters, Eat-in Kitchen, Keeping Room, Pantry Walk-In, Breakfast Bar, Cabinets White, Kitchen Island
- Master Bathroom Features: Soaking Tub, Separate Tub/Shower, Double Vanity
- Foundation: Concrete Perimeter, Slab
- Total Half Baths: 1
- Bathrooms Total Integer: 5
- Bathrooms Total Decimal: 4
Exterior Features
- Accessibility Features: Accessible Elevator Installed
- Construction Materials: Cement Siding, Stone, Brick 4 Sides
- Fencing: Front Yard, Fenced
- Horse Amenities: None
- Patio And Porch Features: Covered, Deck, Front Porch, Rooftop
- Pool Features: None
- Road Surface Type: Asphalt, Paved
- Roof Type: Composition, Ridge Vents, Shingle
- Security Features: Closed Circuit Camera(s), Key Card Entry, Smoke Detector(s), Security Gate, Fire Sprinkler System, Security System Owned
- Spa Features: None
- Laundry Features: Laundry Room, Upper Level
- Pool Private: No
- Road Frontage Type: Private Road
- Other Structures: Kennel/Dog Run, Gazebo
Property
Utilities
- Sewer: Public Sewer
- Utilities: Cable Available, Sewer Available, Water Available, Electricity Available, Natural Gas Available, Phone Available, Underground Utilities
- Water Source: Public
- Electric: 110 Volts
Property and Assessments
- Home Warranty: No
- Property Condition: Resale
Green Features
- Green Energy Efficient: Appliances, Thermostat, Windows, Insulation
- Green Energy Generation: None
Lot Information
- Common Walls: No One Below, No One Above
- Lot Features: Level, Front Yard
- Waterfront Footage: None
Rental
Rent Information
- Land Lease: No
- Occupant Types: Owner
Public Records for 1112 CORDIA Avenue NW
Tax Record
- 2024$14,959.00 ($1,246.58 / month)
Home Facts
- Beds4
- Baths4
- Total Finished SqFt3,900 SqFt
- StoriesThree Or More
- Lot Size0.0300 Acres
- StyleTownhouse
- Year Built2017
- CountyFulton - GA
- Fireplaces2




