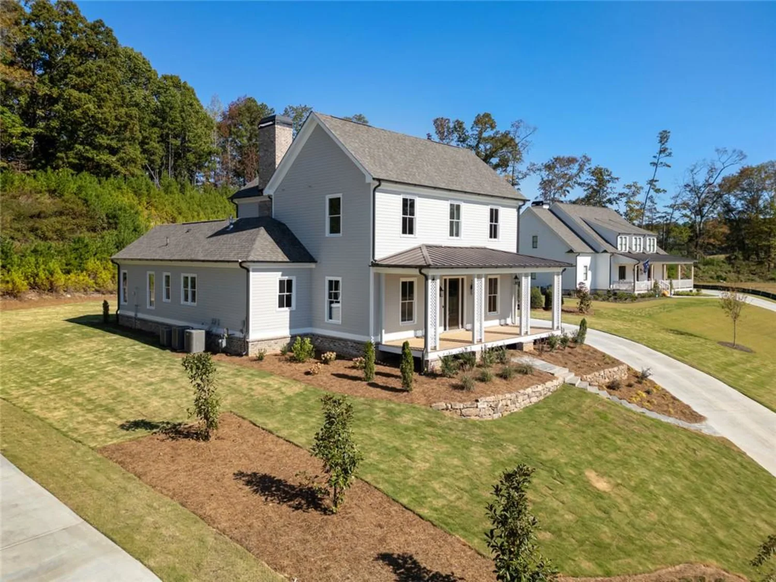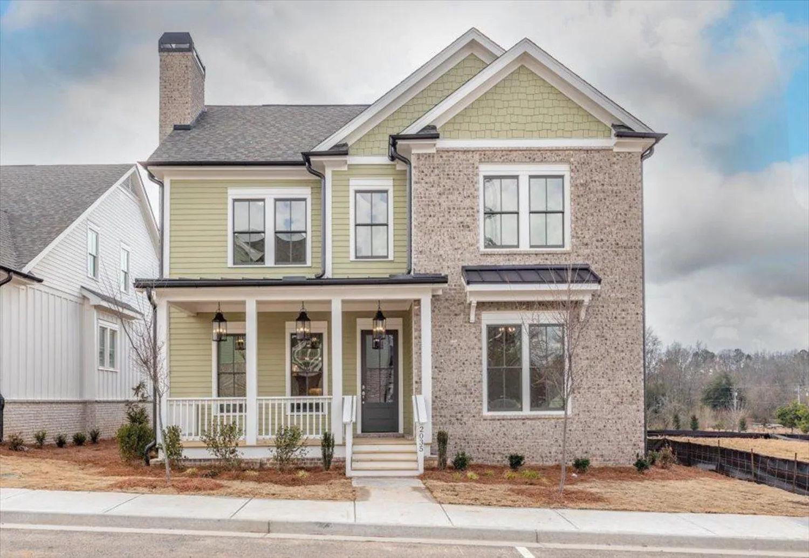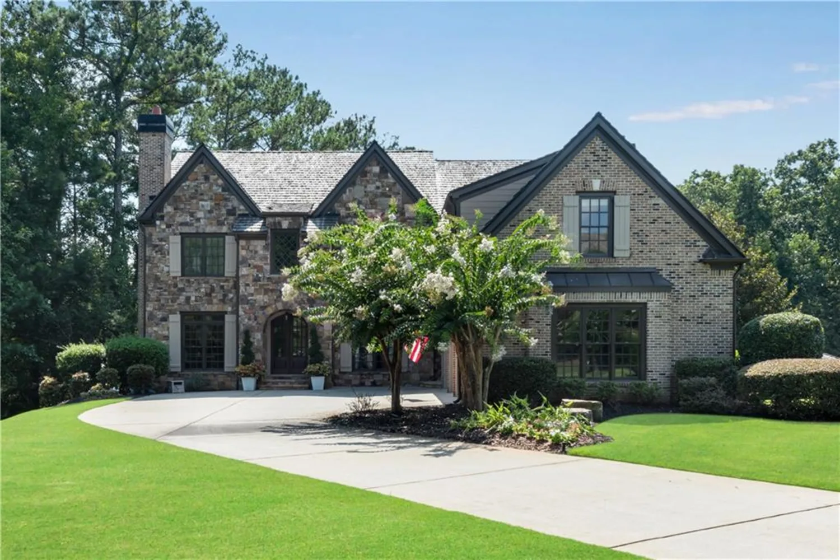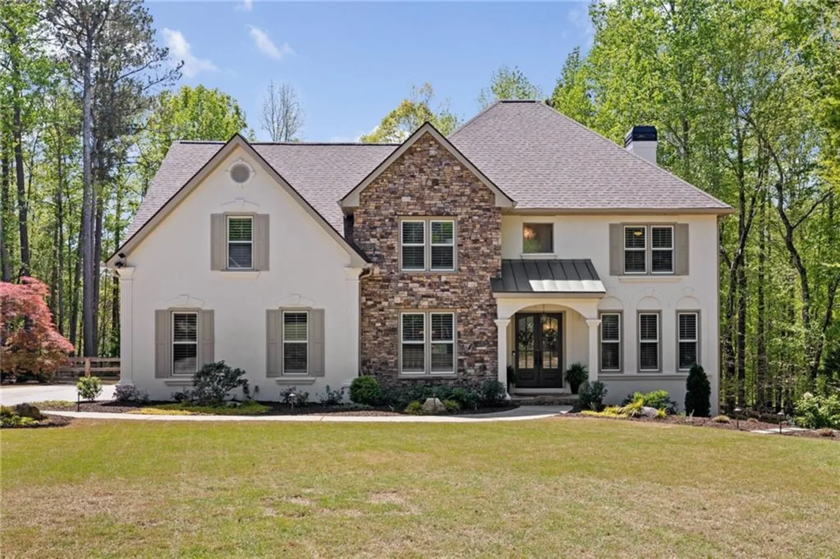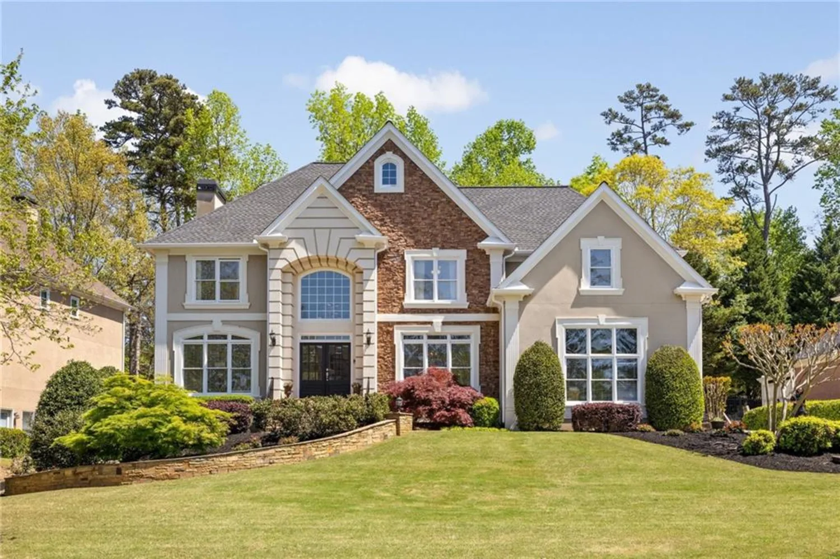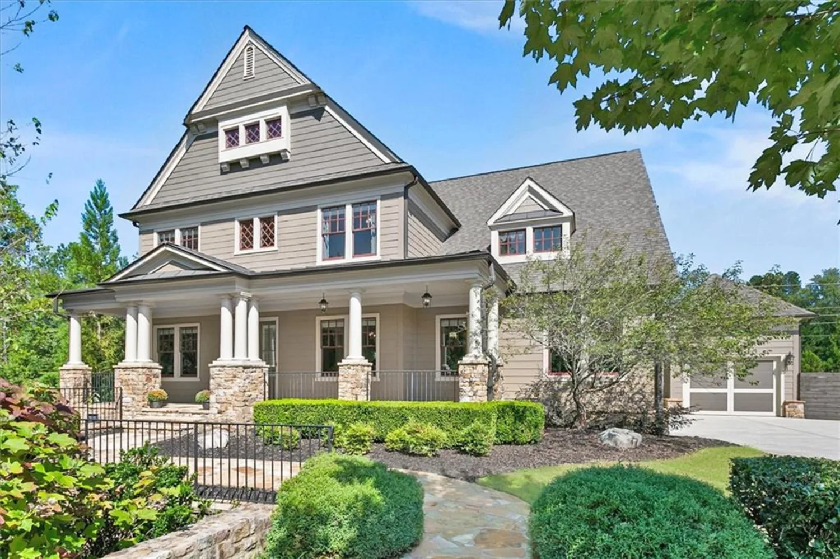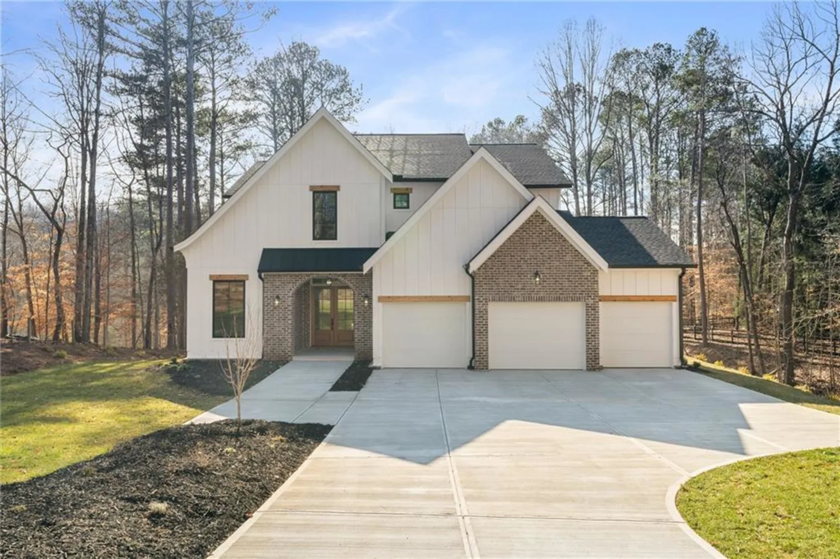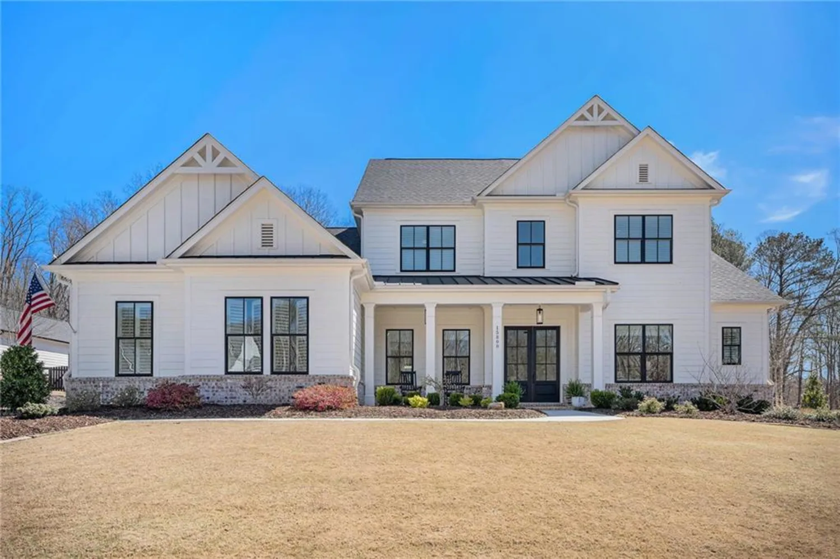2029 heritage walkMilton, GA 30004
2029 heritage walkMilton, GA 30004
Description
Welcome Home to 2029 Heritage Walk in the heart of Downtown Milton. From the moment you step inside, you know you are about to experience luxury on a whole new level. This rare 4 bedroom end unit is truly steps away from all the downtown Crabapple area has to offer. The first level features two generously sized secondary bedrooms and a full bath. Make your way upstairs and be prepared to be amazed. You are greeted with 12 foot ceilings on every level, floor to ceiling windows, and all of the luxurious finishes you would expect to find. Better than new construction and impeccably maintained, this home offers the scale and comfort of a single-family residence with the ease of townhome living. Natural light floods each level and accentuates the beautiful wood features and luxury plank vinyl floors throughout. The kitchen is an absolute entertainer's dream with Viking appliances, warming drawer, stunning quartz counters, custom cabinetry, two refrigerators, motorized window treatments and a fabulous walk-in pantry. Enjoy outdoor living at its finest with amazing views from multiple private patios on every level, including the unforgettable rooftop terrace that overlooks the Crabapple Green—where you can witness glowing sunsets and starry nights. The primary suite is nothing short of indulgent—your personal retreat features a luxurious soaking tub, incredible walk in shower, custom motorized window treatments for effortless light control and privacy a spacious walk-in shower, and a dream-worthy custom closet that’s both oversized and expertly tailored for style and function. Throughout the home, you’ll find designer finishes, upgraded lighting, engineered hardwood flooring, and timeless architectural touches. Enjoy other luxurious features such as a private elevator that offers ease and convenience accessing three levels, spacious secondary bedrooms, ample closet and storage space, electric car charger, tankless water heater, and so much more. This home isn’t just beautiful—it’s turnkey, low-maintenance, and truly one of a kind. Whether you’re sipping coffee on the rooftop terrace, hosting guests on the main floor, or strolling to dinner down the street, life here feels as exceptional as the home itself. Nestled in the heart of Crabapple, you are perfectly positioned just steps away from the town’s charming boutiques, fine dining, weekend farmer’s markets, and outdoor concerts. The HOA covers roof, termite, trash, additional parking area, and you can enjoy the shared amenities of the Braeburn community. This is definitely the one to call home.
Property Details for 2029 Heritage Walk
- Subdivision ComplexCrossroads Braeburn
- Architectural StyleTownhouse
- ExteriorBalcony, Private Entrance, Rain Gutters, Other
- Num Of Garage Spaces2
- Num Of Parking Spaces2
- Parking FeaturesAttached, Garage, Garage Faces Rear
- Property AttachedYes
- Waterfront FeaturesNone
LISTING UPDATED:
- StatusActive
- MLS #7551482
- Days on Site8
- Taxes$11,674 / year
- HOA Fees$260 / month
- MLS TypeResidential
- Year Built2020
- CountryFulton - GA
LISTING UPDATED:
- StatusActive
- MLS #7551482
- Days on Site8
- Taxes$11,674 / year
- HOA Fees$260 / month
- MLS TypeResidential
- Year Built2020
- CountryFulton - GA
Building Information for 2029 Heritage Walk
- StoriesThree Or More
- Year Built2020
- Lot Size0.0360 Acres
Payment Calculator
Term
Interest
Home Price
Down Payment
The Payment Calculator is for illustrative purposes only. Read More
Property Information for 2029 Heritage Walk
Summary
Location and General Information
- Community Features: Clubhouse, Homeowners Assoc, Near Schools, Near Shopping, Near Trails/Greenway, Pool, Sidewalks, Street Lights
- Directions: GA400 to Exit 9; left on Haynes Bridge. Left on Old Milton Pkwy which becomes Rucker Rd. Right on Broadwell. At traffic circle, take 3rd exit on Heritage Walk. Building will be down on left. Parking spaces on side and back of townhome.
- View: City, Neighborhood, Park/Greenbelt
- Coordinates: 34.091487,-84.340972
School Information
- Elementary School: Crabapple Crossing
- Middle School: Northwestern
- High School: Milton - Fulton
Taxes and HOA Information
- Parcel Number: 22 400111350886
- Tax Year: 2024
- Association Fee Includes: Maintenance Grounds, Maintenance Structure, Swim, Termite, Tennis, Trash
- Tax Legal Description: 0
- Tax Lot: 3
Virtual Tour
- Virtual Tour Link PP: https://www.propertypanorama.com/2029-Heritage-Walk-Milton-GA-30004/unbranded
Parking
- Open Parking: No
Interior and Exterior Features
Interior Features
- Cooling: Ceiling Fan(s), Central Air, Heat Pump
- Heating: Natural Gas
- Appliances: Dishwasher, Disposal, Gas Range, Microwave, Range Hood, Refrigerator, Tankless Water Heater
- Basement: None
- Fireplace Features: Family Room, Gas Log
- Flooring: Ceramic Tile, Hardwood, Luxury Vinyl
- Interior Features: Beamed Ceilings, Cathedral Ceiling(s), Crown Molding, Double Vanity, Elevator, Entrance Foyer, High Ceilings 10 ft Lower, High Ceilings 10 ft Upper, High Speed Internet, Recessed Lighting, Vaulted Ceiling(s), Walk-In Closet(s)
- Levels/Stories: Three Or More
- Other Equipment: None
- Window Features: Insulated Windows, Window Treatments
- Kitchen Features: Breakfast Bar, Cabinets White, Kitchen Island, Pantry Walk-In, Stone Counters, View to Family Room
- Master Bathroom Features: Double Vanity, Separate Tub/Shower, Soaking Tub, Vaulted Ceiling(s)
- Foundation: Slab
- Total Half Baths: 1
- Bathrooms Total Integer: 4
- Bathrooms Total Decimal: 3
Exterior Features
- Accessibility Features: None
- Construction Materials: Brick 3 Sides, Spray Foam Insulation, Other
- Fencing: None
- Horse Amenities: None
- Patio And Porch Features: Covered, Front Porch, Patio, Rear Porch, Rooftop, Side Porch
- Pool Features: None
- Road Surface Type: Asphalt, Paved
- Roof Type: Metal
- Security Features: Smoke Detector(s)
- Spa Features: None
- Laundry Features: In Hall, Laundry Room, Sink, Upper Level
- Pool Private: No
- Road Frontage Type: City Street
- Other Structures: None
Property
Utilities
- Sewer: Public Sewer
- Utilities: Cable Available, Electricity Available, Natural Gas Available, Phone Available, Sewer Available, Underground Utilities, Water Available
- Water Source: Public
- Electric: 220 Volts
Property and Assessments
- Home Warranty: No
- Property Condition: Resale
Green Features
- Green Energy Efficient: Appliances, Insulation, Water Heater, Windows
- Green Energy Generation: None
Lot Information
- Common Walls: End Unit, No One Above, No One Below
- Lot Features: Landscaped, Zero Lot Line
- Waterfront Footage: None
Rental
Rent Information
- Land Lease: No
- Occupant Types: Owner
Public Records for 2029 Heritage Walk
Tax Record
- 2024$11,674.00 ($972.83 / month)
Home Facts
- Beds4
- Baths3
- Total Finished SqFt3,683 SqFt
- StoriesThree Or More
- Lot Size0.0360 Acres
- StyleCondominium
- Year Built2020
- APN22 400111350886
- CountyFulton - GA
- Fireplaces1




