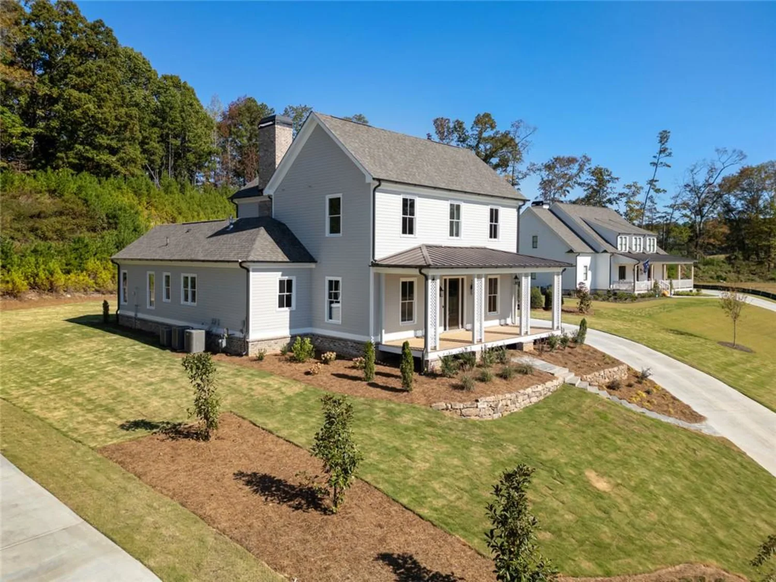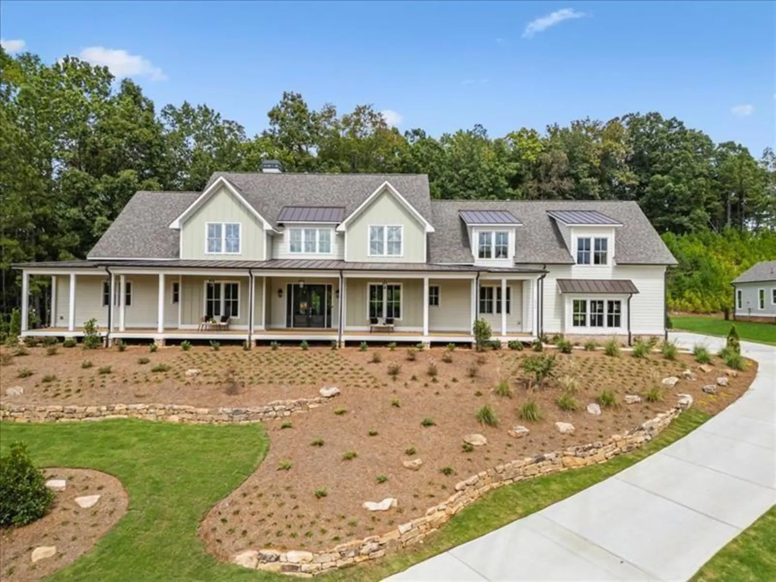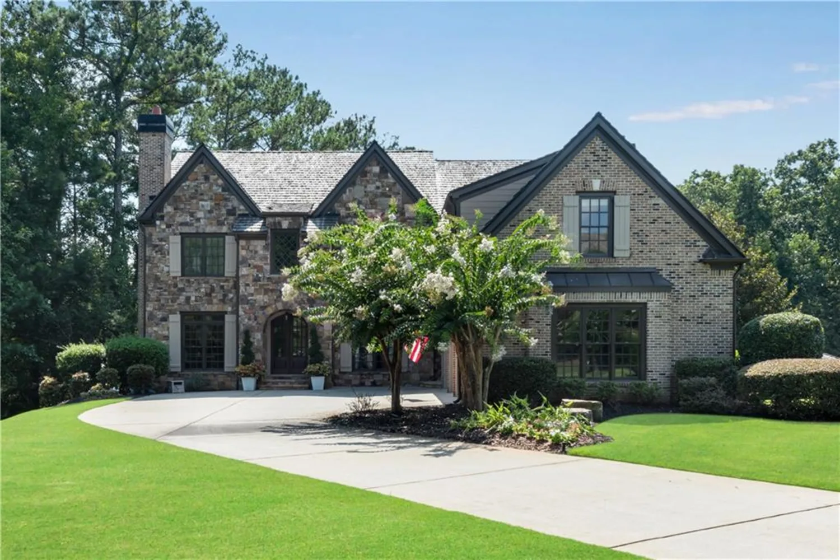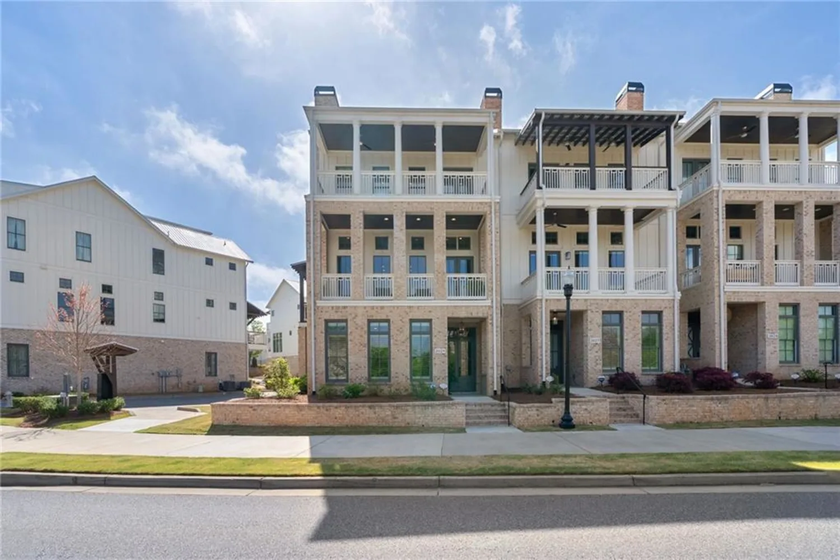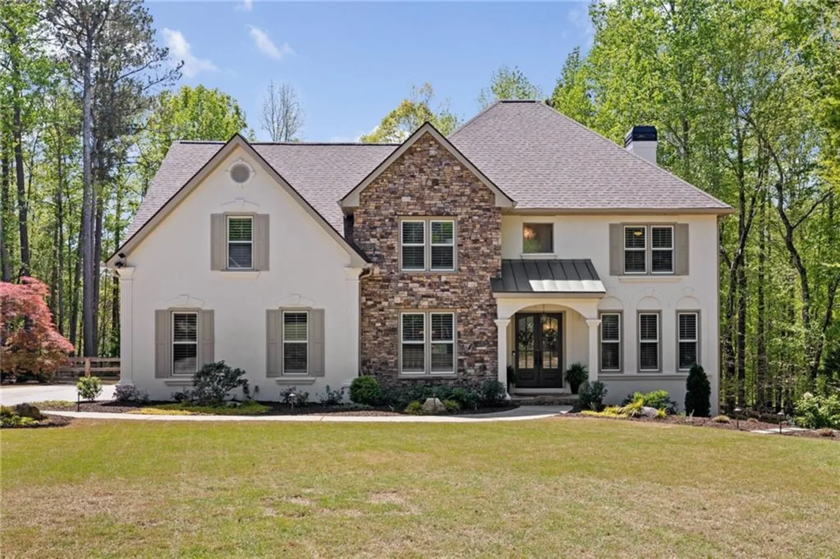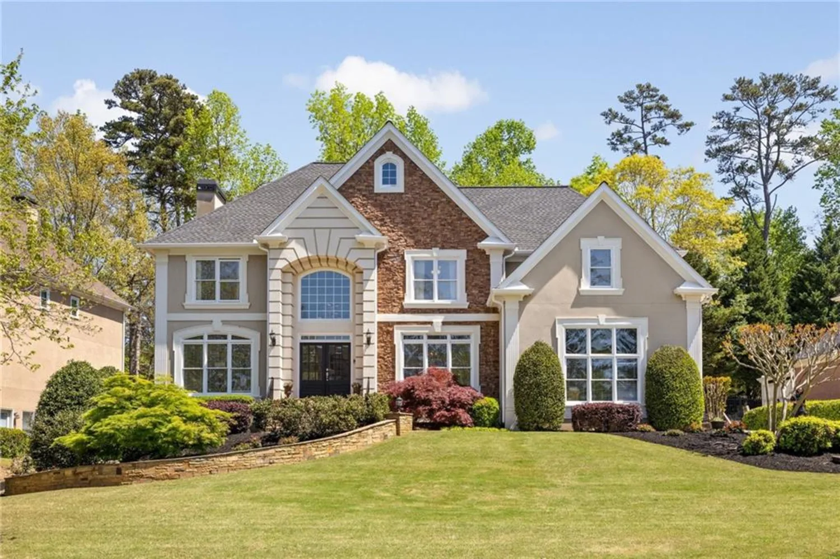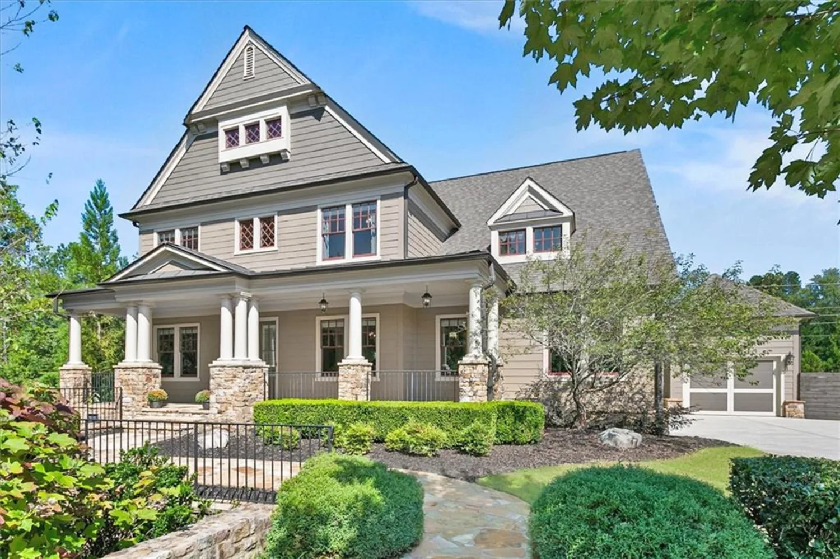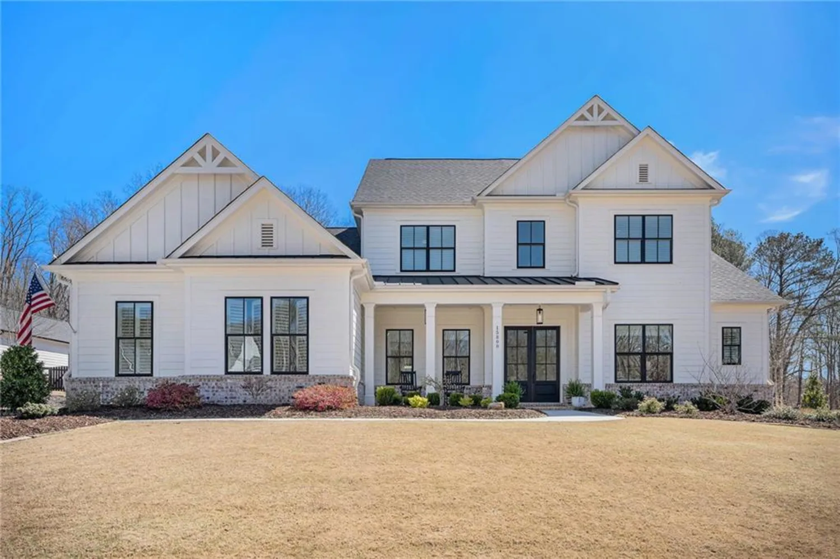2595 grassview driveMilton, GA 30004
2595 grassview driveMilton, GA 30004
Description
This exceptional, luxurious new construction home in sought after Milton is situated on over 3 acres of pristine land, offering the perfect balance of privacy and sophistication. Designed with both beauty and functionality in mind, this home is a true masterpiece, combining high-end finishes with spacious living areas, ideal for both relaxation and entertaining. As you enter the home, you are greeted by a grand double-story family room that exudes warmth and elegance. The focal point of this expansive room is the striking fireplace, which adds both character and charm to the space. Large windows flood the room with natural light, enhancing the open and airy atmosphere. This stunning family room flows seamlessly into the chef’s kitchen, making it perfect for hosting guests or spending time with family. The kitchen is a true culinary dream, complete with pristine white cabinetry, a massive island perfect for meal prep or casual dining, and gorgeous quartz countertops that offer both durability and style. High-end appliances, including a Wolf gas stove/range, microwave, SubZero refrigerator, and a Cove dishwasher, are complemented by a Kraus sink, making this kitchen as functional as it is beautiful. Adjacent to the kitchen is a walk-in pantry that will delight any home chef. This large pantry offers tons of cabinet space for storage, keeping all your ingredients, kitchen tools, and pantry essentials organized and easily accessible. Additionally, the pantry features its own separate sink, making it easy to prep and clean up without disrupting the main kitchen. The combination of the pantry’s vast storage and its practicality enhances the overall functionality of the kitchen, ensuring it remains a clutter-free and efficient workspace. Next to the kitchen, a well-appointed mudroom provides ample storage with built-in shelving and cabinetry, as well as a convenient sink for cleaning up after a long day. This space is both practical and stylish, designed to keep your home organized and clutter-free. The primary suite, located on the main level, offers a peaceful retreat with its vaulted ceilings and spacious layout. The en-suite bathroom is a spa lover's dream, featuring double vanities, a luxurious soaking tub, and a large glass walk-in shower. Every element of this bathroom has been designed with relaxation and comfort in mind, making it the perfect place to unwind after a long day. The seller is offering a generous credit for a closet system with plans already complete! Upstairs, the secondary bedrooms are equally impressive, each offering generous space and ample closet storage. Each of these bedrooms has its own private bathroom, providing a high level of comfort and privacy for everyone in the household. The fully finished basement offers even more living space and is designed with versatility in mind. The downstairs features a completely separate living area, complete with additional rooms and a full bathroom, making it ideal for an in-law suite or a private apartment. This self-contained area offers endless possibilities for multi-generational living, guests, or even rental potential. For those who appreciate ample storage and room for hobbies or vehicles, the three-car garage is a standout feature. It provides plenty of space to accommodate not only your cars but also all of your recreational vehicles, outdoor toys, and equipment. This home is a true work of art, showcasing craftsmanship and attention to detail in every corner. With its expansive living areas, luxurious finishes, and thoughtful design, this property is the ultimate blend of comfort, elegance, and practicality. It’s more than just a home – it’s a sanctuary where you can enjoy both the finest features of modern living and the serenity of nature. Whether you’re entertaining, relaxing, or enjoying time with family, this home offers everything you need to live in unparalleled style and comfort.
Property Details for 2595 Grassview Drive
- Subdivision ComplexBentgrass Farms
- Architectural StyleTraditional
- ExteriorPrivate Entrance, Private Yard
- Num Of Garage Spaces3
- Parking FeaturesAttached, Covered, Driveway, Garage, Garage Faces Front, Kitchen Level, Level Driveway
- Property AttachedNo
- Waterfront FeaturesNone
LISTING UPDATED:
- StatusActive
- MLS #7506588
- Days on Site93
- Taxes$798 / year
- MLS TypeResidential
- Year Built2025
- Lot Size3.60 Acres
- CountryFulton - GA
LISTING UPDATED:
- StatusActive
- MLS #7506588
- Days on Site93
- Taxes$798 / year
- MLS TypeResidential
- Year Built2025
- Lot Size3.60 Acres
- CountryFulton - GA
Building Information for 2595 Grassview Drive
- StoriesTwo
- Year Built2025
- Lot Size3.6000 Acres
Payment Calculator
Term
Interest
Home Price
Down Payment
The Payment Calculator is for illustrative purposes only. Read More
Property Information for 2595 Grassview Drive
Summary
Location and General Information
- Community Features: None
- Directions: GPS
- View: Trees/Woods
- Coordinates: 34.162487,-84.279287
School Information
- Elementary School: Summit Hill
- Middle School: Hopewell
- High School: Cambridge
Taxes and HOA Information
- Parcel Number: 22 502104010300
- Tax Year: 2024
- Tax Legal Description: 30 A
Virtual Tour
- Virtual Tour Link PP: https://www.propertypanorama.com/2595-Grassview-Drive-Milton-GA-30004/unbranded
Parking
- Open Parking: Yes
Interior and Exterior Features
Interior Features
- Cooling: Ceiling Fan(s), Central Air
- Heating: Natural Gas
- Appliances: Dishwasher, Double Oven, Gas Cooktop, Gas Oven, Gas Range, Microwave, Range Hood, Refrigerator, Self Cleaning Oven, Tankless Water Heater
- Basement: Daylight, Exterior Entry, Finished, Finished Bath, Full, Interior Entry
- Fireplace Features: Circulating, Decorative, Family Room, Gas Log, Glass Doors, Living Room
- Flooring: Carpet, Ceramic Tile, Hardwood, Marble
- Interior Features: Beamed Ceilings, Bookcases, Double Vanity, Entrance Foyer 2 Story, High Ceilings 9 ft Lower, High Ceilings 9 ft Upper, High Ceilings 10 ft Main, High Speed Internet, His and Hers Closets, Permanent Attic Stairs, Vaulted Ceiling(s), Walk-In Closet(s)
- Levels/Stories: Two
- Other Equipment: None
- Window Features: Double Pane Windows, Insulated Windows
- Kitchen Features: Breakfast Bar, Breakfast Room, Cabinets White, Eat-in Kitchen, Keeping Room, Kitchen Island, Pantry Walk-In, Stone Counters, View to Family Room
- Master Bathroom Features: Double Vanity, Separate His/Hers, Separate Tub/Shower, Soaking Tub
- Foundation: Concrete Perimeter
- Main Bedrooms: 1
- Total Half Baths: 1
- Bathrooms Total Integer: 6
- Main Full Baths: 1
- Bathrooms Total Decimal: 5
Exterior Features
- Accessibility Features: None
- Construction Materials: Cement Siding, Frame
- Fencing: Back Yard, Wood
- Horse Amenities: None
- Patio And Porch Features: Covered, Deck, Patio, Rear Porch
- Pool Features: None
- Road Surface Type: Asphalt
- Roof Type: Composition, Shingle
- Security Features: None
- Spa Features: None
- Laundry Features: Laundry Room, Main Level, Mud Room
- Pool Private: No
- Road Frontage Type: County Road
- Other Structures: None
Property
Utilities
- Sewer: Septic Tank
- Utilities: Cable Available, Electricity Available, Natural Gas Available, Phone Available, Underground Utilities, Water Available
- Water Source: Public
- Electric: 110 Volts, 220 Volts in Laundry
Property and Assessments
- Home Warranty: No
- Property Condition: New Construction
Green Features
- Green Energy Efficient: None
- Green Energy Generation: None
Lot Information
- Above Grade Finished Area: 4545
- Common Walls: No Common Walls
- Lot Features: Back Yard, Front Yard, Landscaped, Level, Private, Wooded
- Waterfront Footage: None
Rental
Rent Information
- Land Lease: No
- Occupant Types: Vacant
Public Records for 2595 Grassview Drive
Tax Record
- 2024$798.00 ($66.50 / month)
Home Facts
- Beds4
- Baths5
- Total Finished SqFt6,022 SqFt
- Above Grade Finished4,545 SqFt
- Below Grade Finished1,477 SqFt
- StoriesTwo
- Lot Size3.6000 Acres
- StyleSingle Family Residence
- Year Built2025
- APN22 502104010300
- CountyFulton - GA
- Fireplaces1




