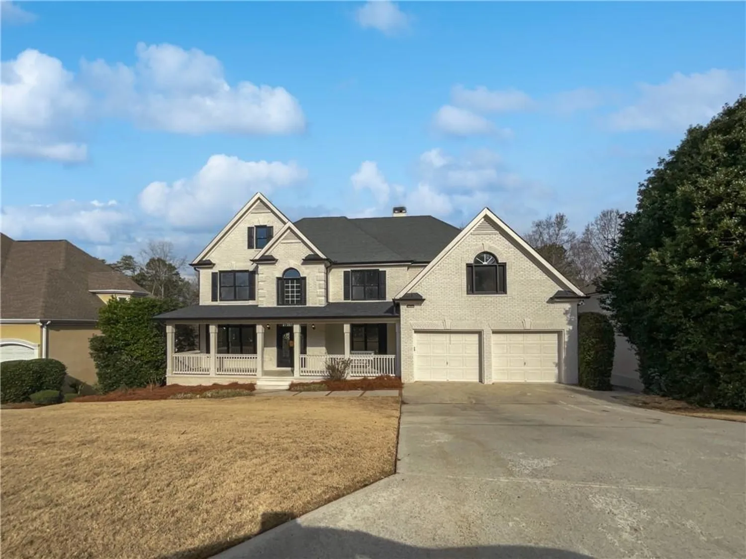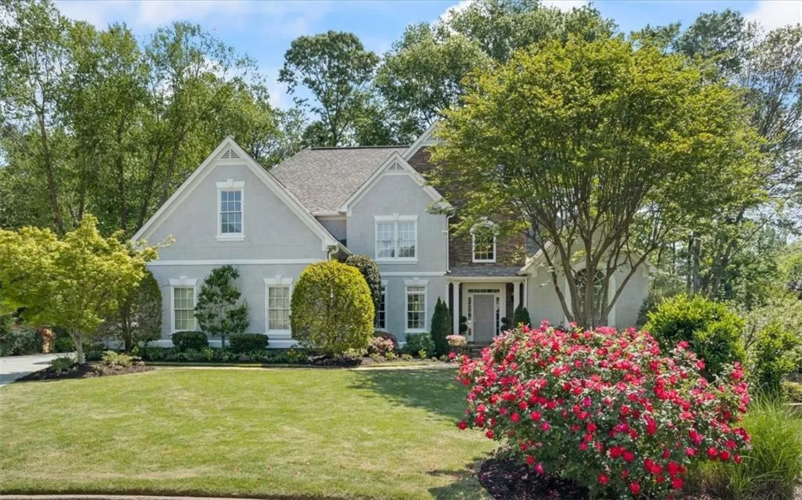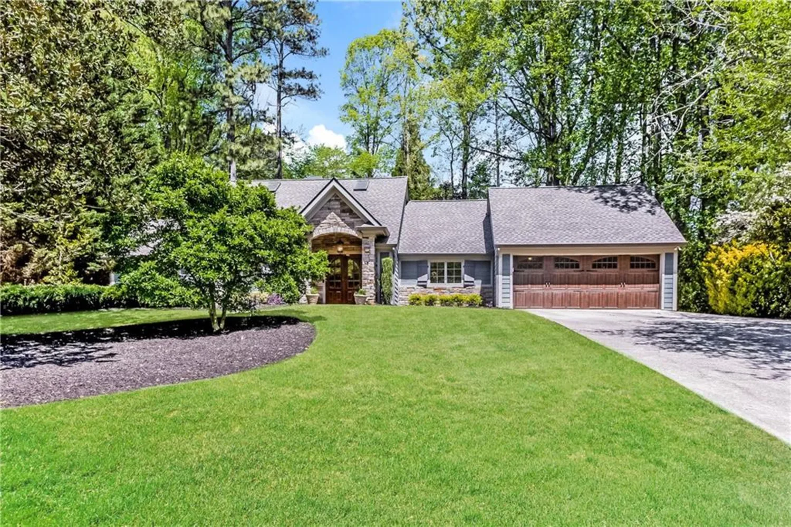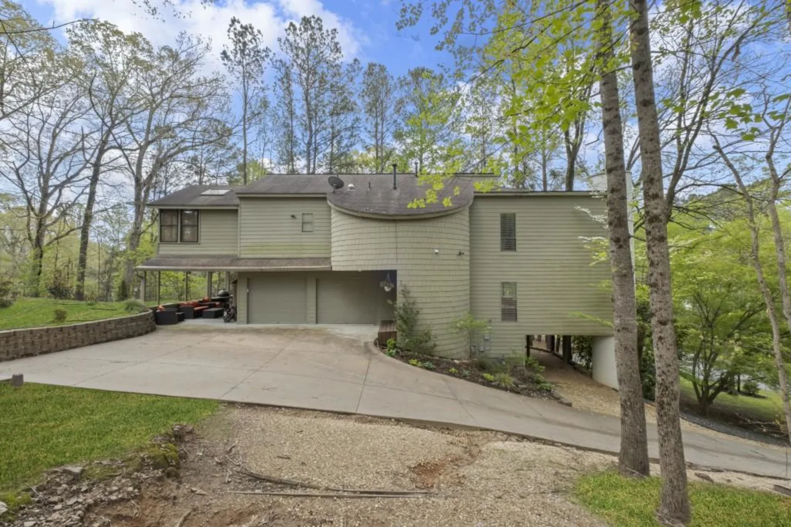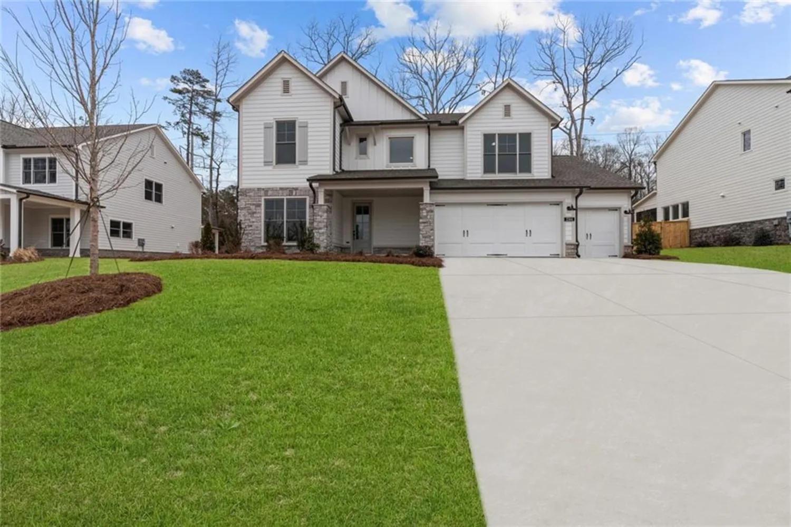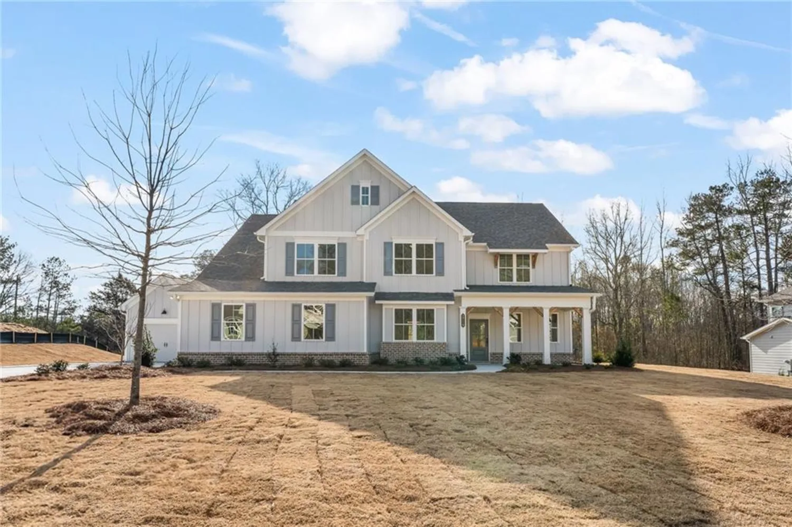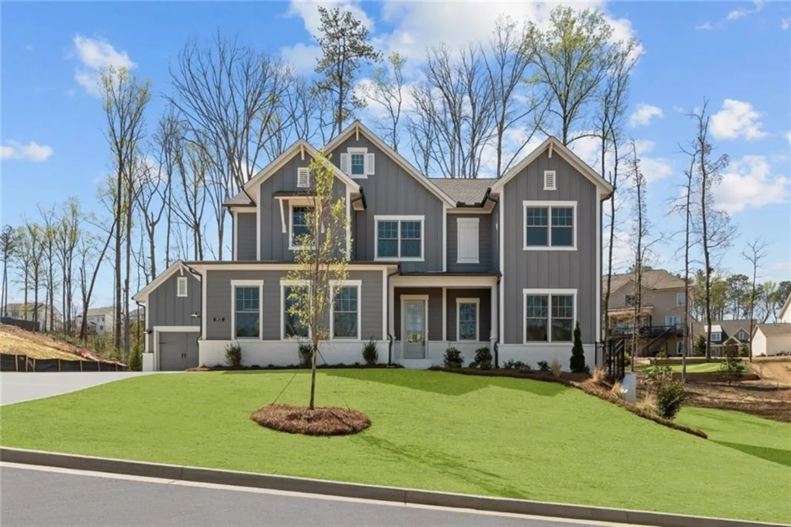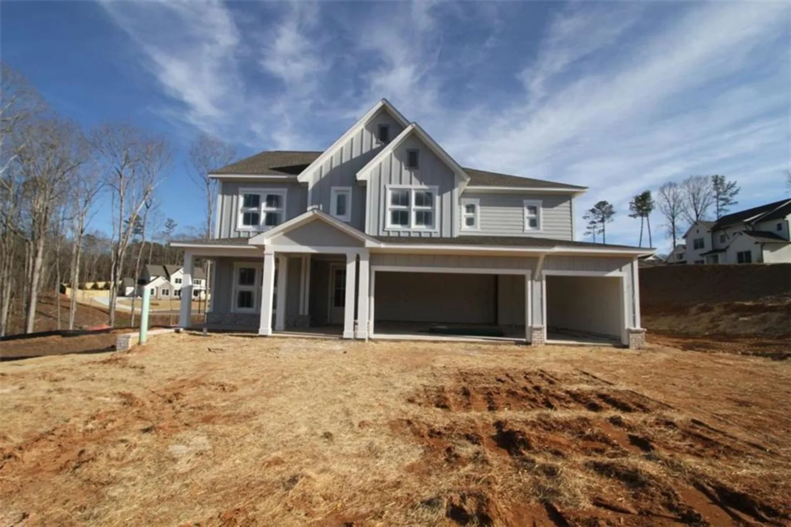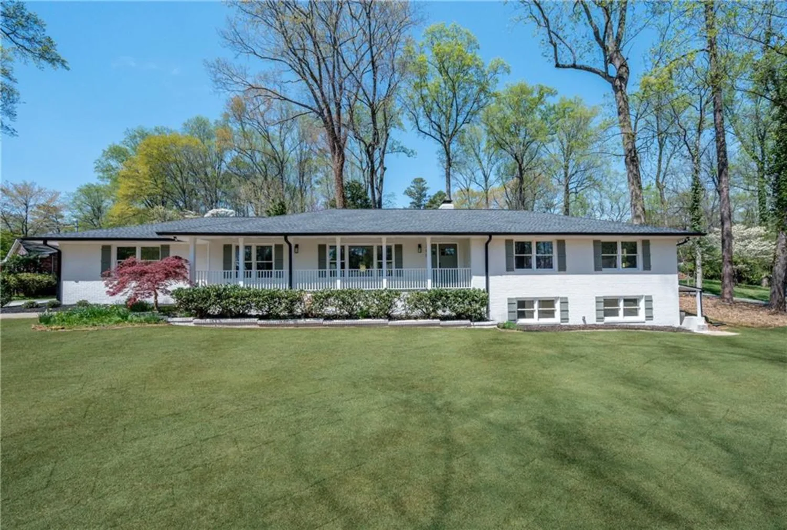730 denmead mill seMarietta, GA 30067
730 denmead mill seMarietta, GA 30067
Description
This well maintained home is nestled in the highly sought-after East Cobb neighborhood of Sibley Forest. 730 Denmead Mill is walkable to award-winning Sope Creek Elementary, Sope Creek National Forest, minutes from Truist Park, city of Atlanta and 285/75. Upon entry you are greeted by a grand two-story foyer with soaring ceilings, gleaming hardwood floors and an oversized living room. At the heart of the home, the gourmet chef’s kitchen showcases ivory cabinets, stainless steel appliances, double ovens, and designer lighting. The kitchen effortlessly spills into the large great room. A charming breakfast nook with bay windows and a spacious formal dining room provides ample space for entertaining. Ascending the staircase, you’ll discover a spacious primary suite with a private sitting area and a second fireplace. The spa-inspired primary bath boasts custom double vanities, a luxurious stone shower with seating, and an exquisite soaking clawfoot tub. There are three additional bedrooms each with en-suite bathrooms. Two of the bedrooms are serviced by a Jack-and-Jill bathroom and one with a private washroom. The finished basement has all new flooring and offers a gym, a large rec space as well as an additional bedroom and bath, along with ample storage space. The stunning backyard is not to be missed! The large lot features a private heated saltwater pool with waterfall, covered veranda, firepit, and large playground area. This home has been lovingly cared for with plenty of updates and renovations including: entire home re-piped, exterior custom gutters, lime wash and downspouts, new windows, new upstairs furnace, French drains for front and back yard, and a new garage organization system.
Property Details for 730 Denmead Mill SE
- Subdivision ComplexSibley Forest
- Architectural StyleTraditional
- ExteriorPermeable Paving
- Num Of Garage Spaces2
- Parking FeaturesAttached, Garage, Garage Faces Side, Level Driveway
- Property AttachedNo
- Waterfront FeaturesNone
LISTING UPDATED:
- StatusActive
- MLS #7550596
- Days on Site15
- Taxes$9,554 / year
- HOA Fees$1,330 / year
- MLS TypeResidential
- Year Built1987
- Lot Size0.47 Acres
- CountryCobb - GA
LISTING UPDATED:
- StatusActive
- MLS #7550596
- Days on Site15
- Taxes$9,554 / year
- HOA Fees$1,330 / year
- MLS TypeResidential
- Year Built1987
- Lot Size0.47 Acres
- CountryCobb - GA
Building Information for 730 Denmead Mill SE
- StoriesThree Or More
- Year Built1987
- Lot Size0.4720 Acres
Payment Calculator
Term
Interest
Home Price
Down Payment
The Payment Calculator is for illustrative purposes only. Read More
Property Information for 730 Denmead Mill SE
Summary
Location and General Information
- Community Features: Clubhouse, Homeowners Assoc, Near Schools, Near Trails/Greenway, Pickleball, Playground, Pool, Sidewalks, Swim Team, Tennis Court(s)
- Directions: From Terrell Mill, take Paper Mill Road to right into Sibley Forest just past Sope Creek Elementary School. Left at 1st stop sign - Gunby Rd. Left at Sharp Mountain Creek. Left at Sope Creek Farm. Home is on corner at Denmead Mill.
- View: Neighborhood
- Coordinates: 33.928188,-84.445274
School Information
- Elementary School: Sope Creek
- Middle School: East Cobb
- High School: Wheeler
Taxes and HOA Information
- Parcel Number: 17104900220
- Tax Year: 2024
- Tax Legal Description: SIBLEY FOREST LOT 1 BLOCK E UNIT 3C
- Tax Lot: 1
Virtual Tour
- Virtual Tour Link PP: https://www.propertypanorama.com/730-Denmead-Mill-SE-Marietta-GA-30067/unbranded
Parking
- Open Parking: Yes
Interior and Exterior Features
Interior Features
- Cooling: Ceiling Fan(s), Central Air
- Heating: Forced Air, Natural Gas
- Appliances: Dishwasher, Disposal, Double Oven, Gas Range, Gas Water Heater, Self Cleaning Oven
- Basement: Bath/Stubbed, Daylight, Exterior Entry, Finished, Full, Walk-Out Access
- Fireplace Features: Factory Built, Family Room, Gas Starter, Master Bedroom
- Flooring: Carpet, Hardwood, Luxury Vinyl
- Interior Features: Bookcases, Disappearing Attic Stairs, Double Vanity, Entrance Foyer, Entrance Foyer 2 Story, High Ceilings 9 ft Main, High Speed Internet, His and Hers Closets, Tray Ceiling(s), Walk-In Closet(s)
- Levels/Stories: Three Or More
- Other Equipment: Irrigation Equipment
- Window Features: Insulated Windows
- Kitchen Features: Breakfast Bar, Cabinets White, Eat-in Kitchen, Pantry, Stone Counters, View to Family Room
- Master Bathroom Features: Double Vanity, Separate Tub/Shower, Vaulted Ceiling(s)
- Foundation: None
- Total Half Baths: 2
- Bathrooms Total Integer: 5
- Bathrooms Total Decimal: 4
Exterior Features
- Accessibility Features: Accessible Hallway(s)
- Construction Materials: Brick, Brick 3 Sides
- Fencing: Back Yard, Fenced
- Horse Amenities: None
- Patio And Porch Features: Deck, Front Porch, Patio
- Pool Features: Heated, In Ground, Private, Salt Water, Waterfall
- Road Surface Type: Paved
- Roof Type: Composition, Green Roof, Ridge Vents
- Security Features: Security System Owned, Smoke Detector(s)
- Spa Features: Private
- Laundry Features: Laundry Room, Main Level
- Pool Private: Yes
- Road Frontage Type: City Street
- Other Structures: None
Property
Utilities
- Sewer: Public Sewer
- Utilities: Cable Available, Electricity Available, Natural Gas Available
- Water Source: Public
- Electric: None
Property and Assessments
- Home Warranty: No
- Property Condition: Resale
Green Features
- Green Energy Efficient: None
- Green Energy Generation: None
Lot Information
- Common Walls: No Common Walls
- Lot Features: Back Yard, Corner Lot, Level, Private
- Waterfront Footage: None
Rental
Rent Information
- Land Lease: No
- Occupant Types: Owner
Public Records for 730 Denmead Mill SE
Tax Record
- 2024$9,554.00 ($796.17 / month)
Home Facts
- Beds5
- Baths3
- Total Finished SqFt5,339 SqFt
- StoriesThree Or More
- Lot Size0.4720 Acres
- StyleSingle Family Residence
- Year Built1987
- APN17104900220
- CountyCobb - GA
- Fireplaces2




