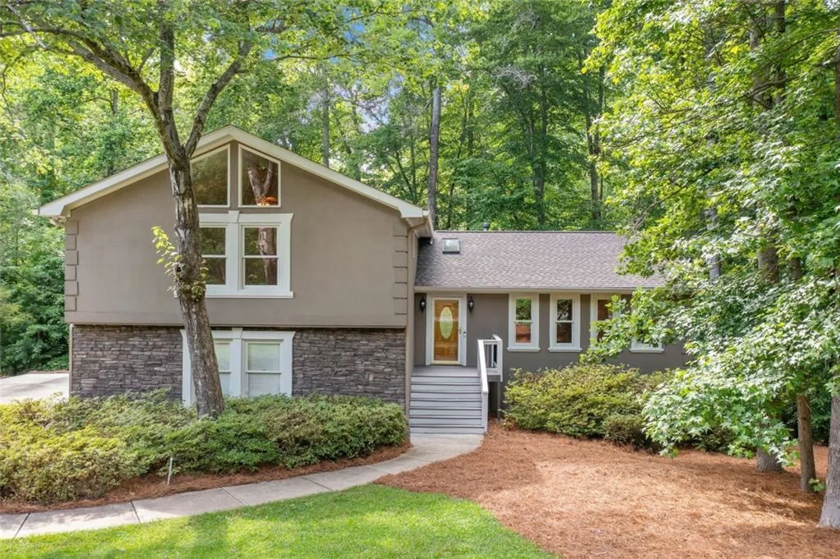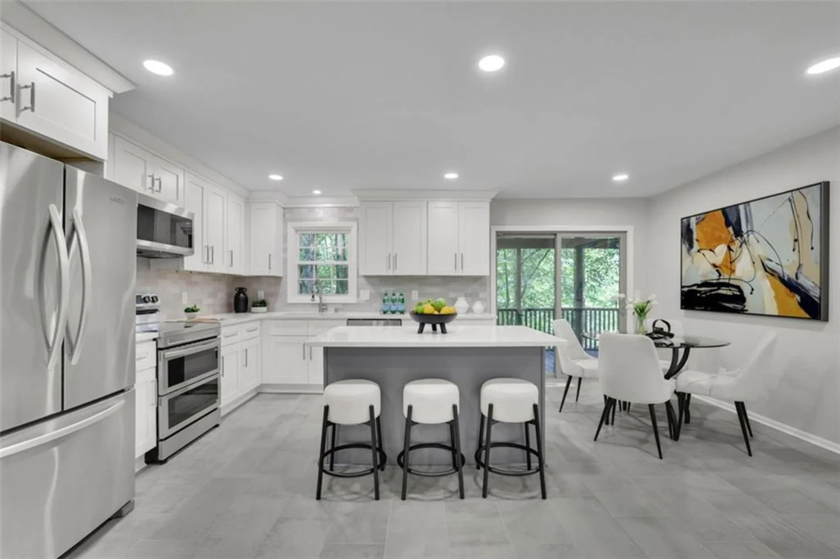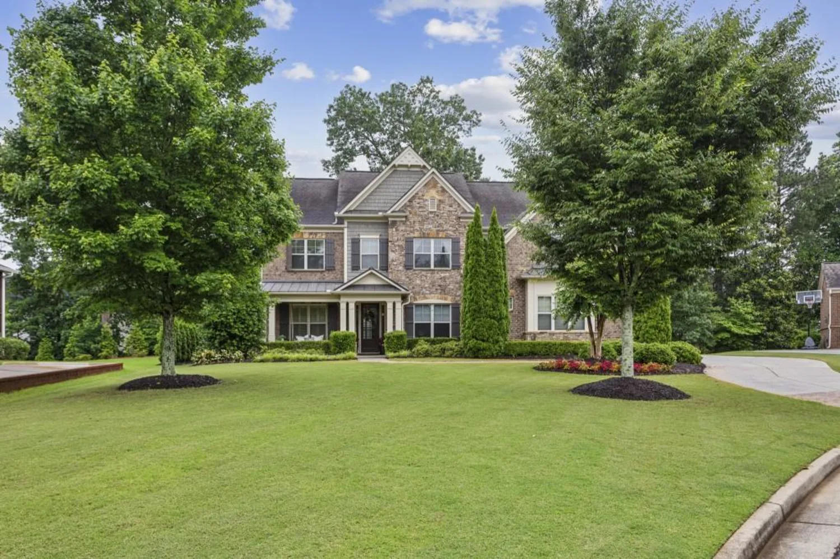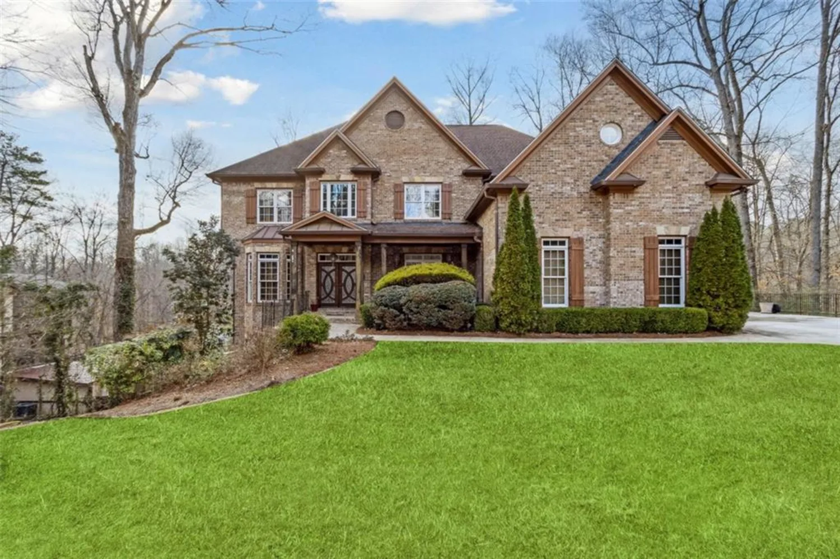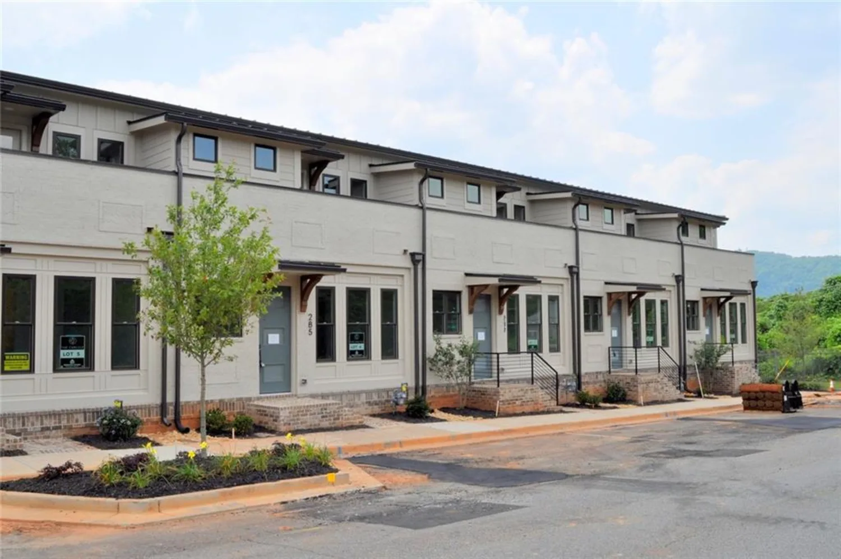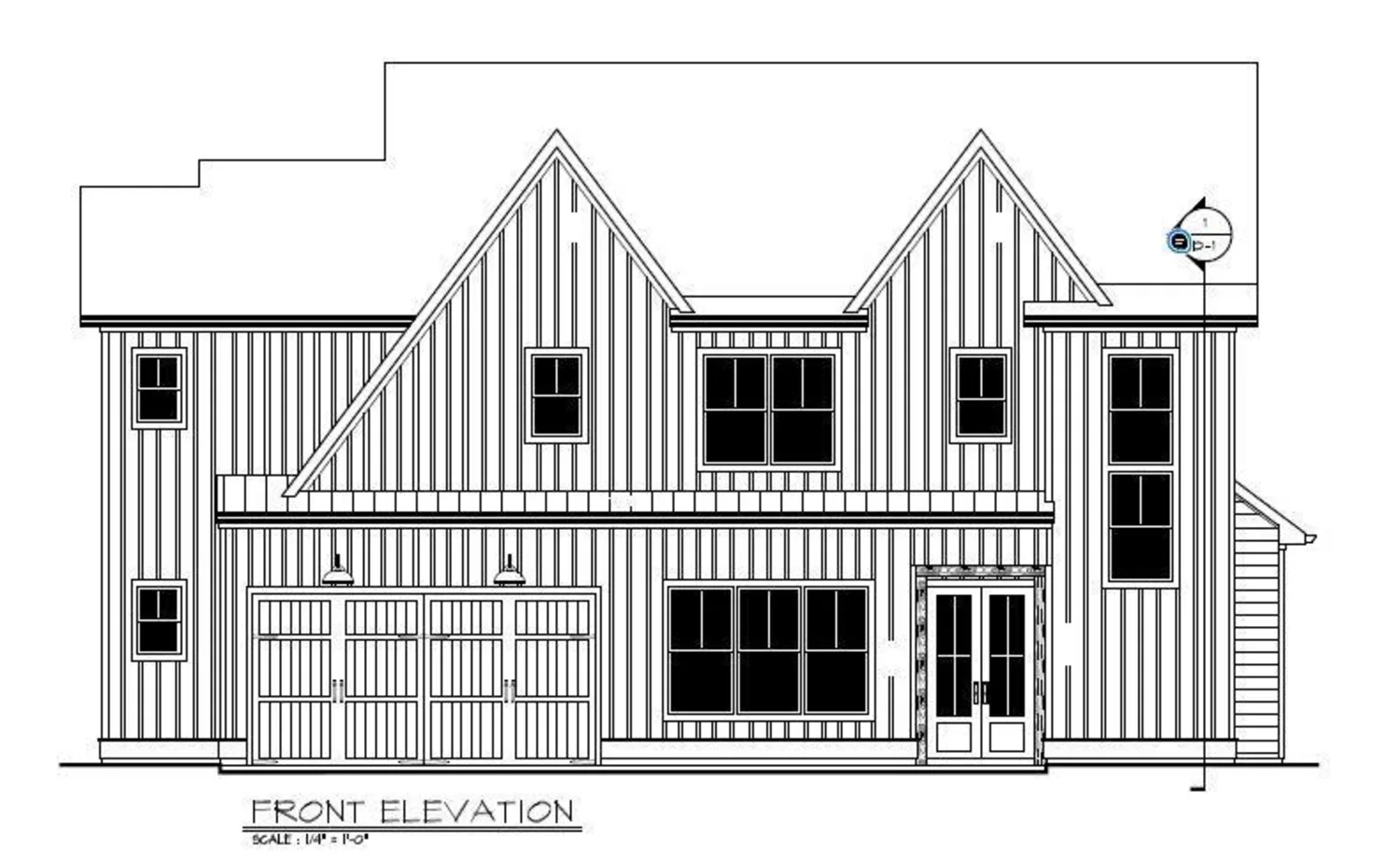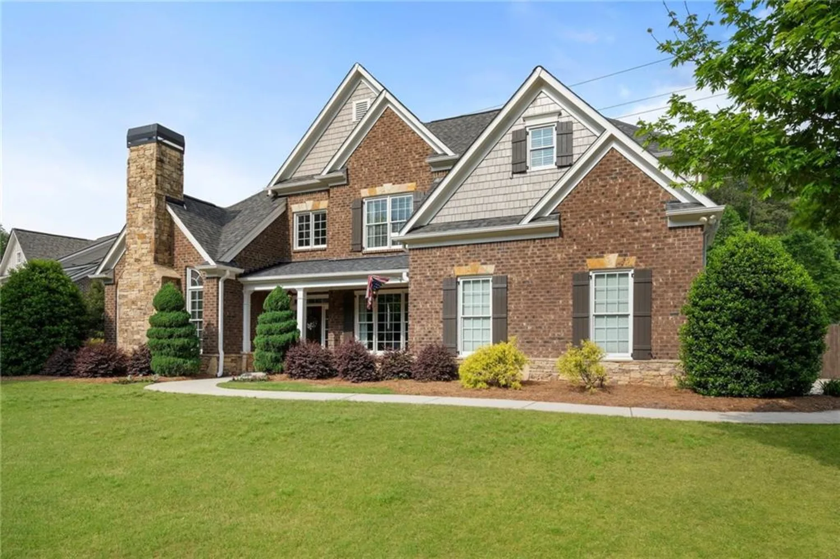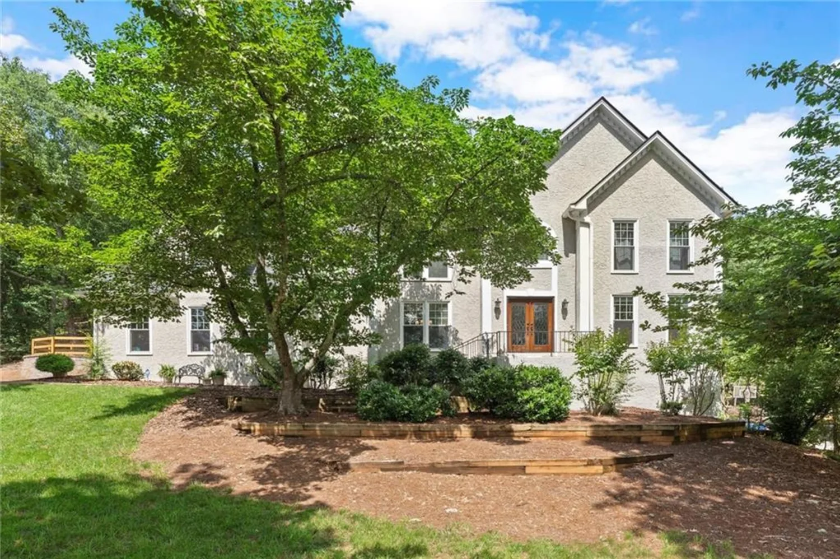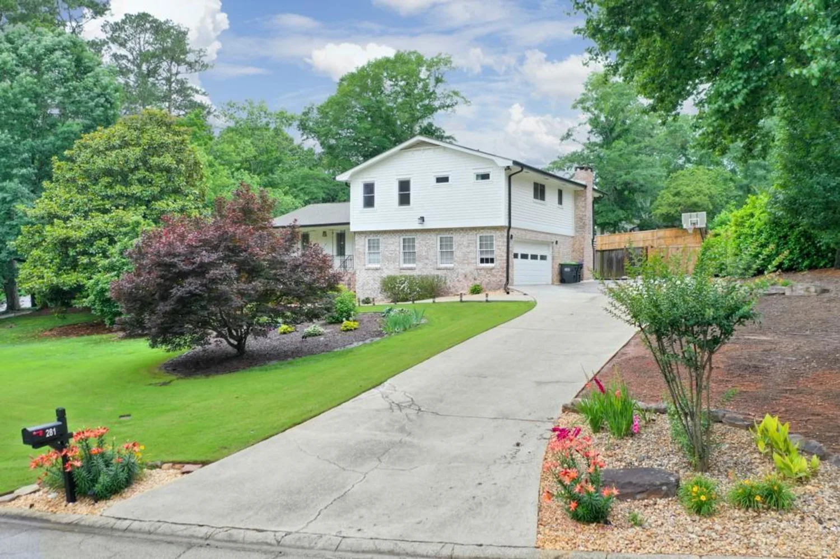444 lower shoreline ct swMarietta, GA 30064
444 lower shoreline ct swMarietta, GA 30064
Description
Step into the newest farmhouse addition to the Ellis Community - the Wynstone Floorplan, where modern elegance meets rustic charm. As you step inside, you'll be greeted by the warm glow of the two-story family room, perfect for cozy evenings with family or entertaining friends. The open kitchen layout is a chef's dream, with GE Profile Kitchen Appliances and a butler's pantry that offers plenty of storage for all your cooking essentials. Cabinets flow seamlessly through the dining room into the butler's pantry, making meal prep a breeze. Picture yourself opening the 12ft sliding glass door off the family room onto the extended covered patio, where you can enjoy the fresh air and sunshine while sipping your morning coffee. The upgraded engineered hardwoods add a touch of luxury and comfort to every room, creating a welcoming and inviting atmosphere. The guest bedroom on the main floor with a shared full bath right in the hall provides a private retreat for visitors, while the second-floor Jack and Jill styled secondary bedrooms offer convenience and space for the whole family. The spacious utility room makes laundry day a breeze, and the owners retreat is a true sanctuary with a spacious walk-in closet and a deluxe super shower for a luxurious end to your day. This home is more than just a place to live - it's a haven where everyday needs are met with style and comfort. Come and experience the inviting charm and modern comforts of the Wynstone Floorplan - your perfect home awaits you.
Property Details for 444 Lower Shoreline Ct SW
- Subdivision ComplexEllis
- Architectural StyleCraftsman, Modern, Other
- ExteriorPrivate Yard
- Num Of Garage Spaces3
- Num Of Parking Spaces5
- Parking FeaturesGarage, Garage Door Opener
- Property AttachedNo
- Waterfront FeaturesNone
LISTING UPDATED:
- StatusActive
- MLS #7545204
- Days on Site74
- HOA Fees$750 / year
- MLS TypeResidential
- Year Built2024
- Lot Size0.35 Acres
- CountryCobb - GA
LISTING UPDATED:
- StatusActive
- MLS #7545204
- Days on Site74
- HOA Fees$750 / year
- MLS TypeResidential
- Year Built2024
- Lot Size0.35 Acres
- CountryCobb - GA
Building Information for 444 Lower Shoreline Ct SW
- StoriesTwo
- Year Built2024
- Lot Size0.3500 Acres
Payment Calculator
Term
Interest
Home Price
Down Payment
The Payment Calculator is for illustrative purposes only. Read More
Property Information for 444 Lower Shoreline Ct SW
Summary
Location and General Information
- Community Features: Clubhouse, Homeowners Assoc, Lake, Playground, Pool, Sidewalks
- Directions: I-75N Exit to W. Barrett Pkwy NW(lf). Take Barrett Pkwy to left on Villa Rica Way SW, RT on Old Dallas Rd SW. Right on Ellis Preserve LN SW. Take Left onto Sage Mountain Court, left at stop sign to Ellis Mountain Dr. and another left to Sage Lake Bend
- View: Other, Trees/Woods
- Coordinates: 33.939037,-84.618392
School Information
- Elementary School: Cheatham Hill
- Middle School: Lovinggood
- High School: Hillgrove
Taxes and HOA Information
- Tax Year: 2024
- Association Fee Includes: Maintenance Grounds, Swim, Tennis
- Tax Legal Description: 0
- Tax Lot: 43
Virtual Tour
- Virtual Tour Link PP: https://www.propertypanorama.com/444-Lower-Shoreline-Ct-SW-Marietta-GA-30064/unbranded
Parking
- Open Parking: No
Interior and Exterior Features
Interior Features
- Cooling: Attic Fan, Ceiling Fan(s), Central Air, Zoned
- Heating: Central, Hot Water, Natural Gas, Zoned
- Appliances: Dishwasher, Disposal, Double Oven, Microwave, Tankless Water Heater
- Basement: None
- Fireplace Features: None
- Flooring: Hardwood
- Interior Features: Entrance Foyer, High Ceilings, High Ceilings 9 ft Lower, High Ceilings 9 ft Main, High Ceilings 9 ft Upper, Walk-In Closet(s)
- Levels/Stories: Two
- Other Equipment: None
- Window Features: Double Pane Windows, Insulated Windows
- Kitchen Features: Kitchen Island, Pantry, Pantry Walk-In, Solid Surface Counters
- Master Bathroom Features: Double Vanity, Shower Only
- Foundation: Slab
- Main Bedrooms: 1
- Bathrooms Total Integer: 3
- Main Full Baths: 1
- Bathrooms Total Decimal: 3
Exterior Features
- Accessibility Features: Accessible Full Bath
- Construction Materials: Cement Siding, Concrete
- Fencing: None
- Horse Amenities: None
- Patio And Porch Features: Patio
- Pool Features: None
- Road Surface Type: Asphalt
- Roof Type: Other
- Security Features: Carbon Monoxide Detector(s), Fire Alarm, Smoke Detector(s)
- Spa Features: None
- Laundry Features: Upper Level
- Pool Private: No
- Road Frontage Type: Private Road
- Other Structures: None
Property
Utilities
- Sewer: Public Sewer
- Utilities: Cable Available, Electricity Available, Natural Gas Available, Phone Available, Sewer Available, Underground Utilities, Water Available
- Water Source: Public
- Electric: 220 Volts
Property and Assessments
- Home Warranty: Yes
- Property Condition: New Construction
Green Features
- Green Energy Efficient: Appliances, Insulation, Thermostat, Windows
- Green Energy Generation: None
Lot Information
- Above Grade Finished Area: 3521
- Common Walls: No Common Walls
- Lot Features: Corner Lot, Cul-De-Sac, Level, Private
- Waterfront Footage: None
Rental
Rent Information
- Land Lease: No
- Occupant Types: Vacant
Public Records for 444 Lower Shoreline Ct SW
Tax Record
- 2024$0.00 ($0.00 / month)
Home Facts
- Beds4
- Baths3
- Total Finished SqFt3,521 SqFt
- Above Grade Finished3,521 SqFt
- StoriesTwo
- Lot Size0.3500 Acres
- StyleSingle Family Residence
- Year Built2024
- CountyCobb - GA




