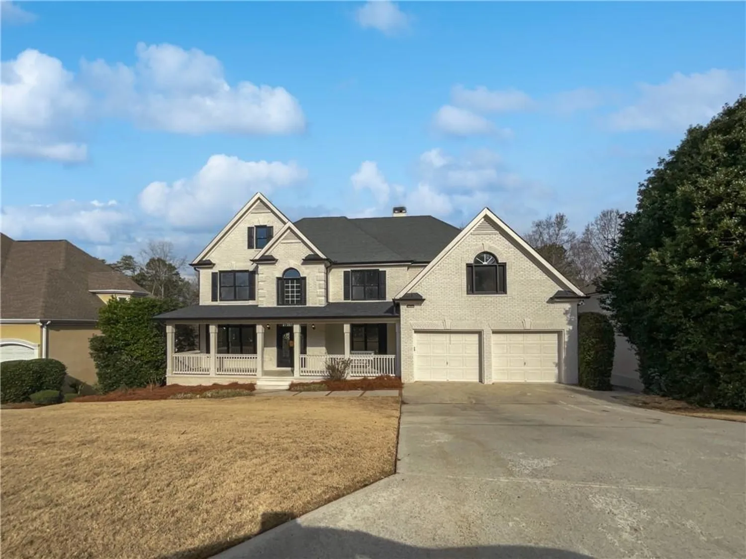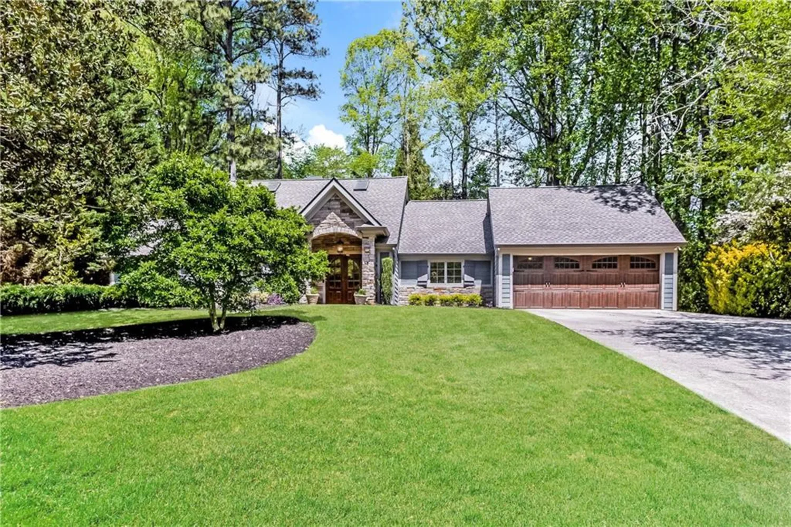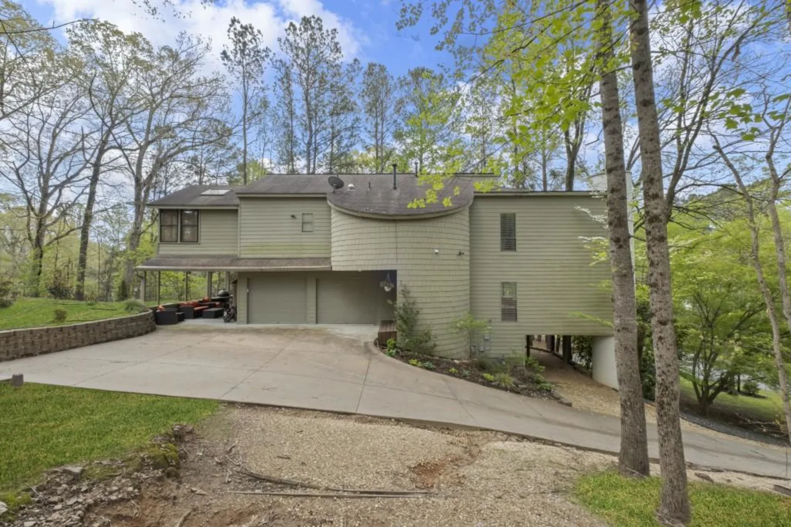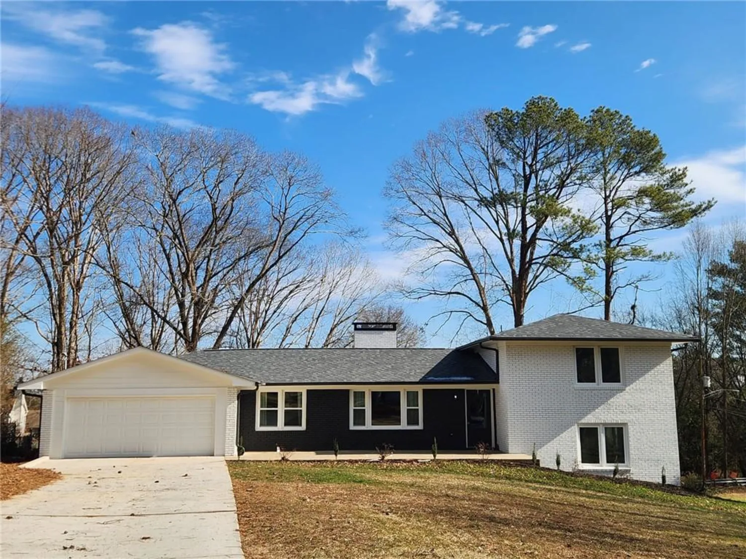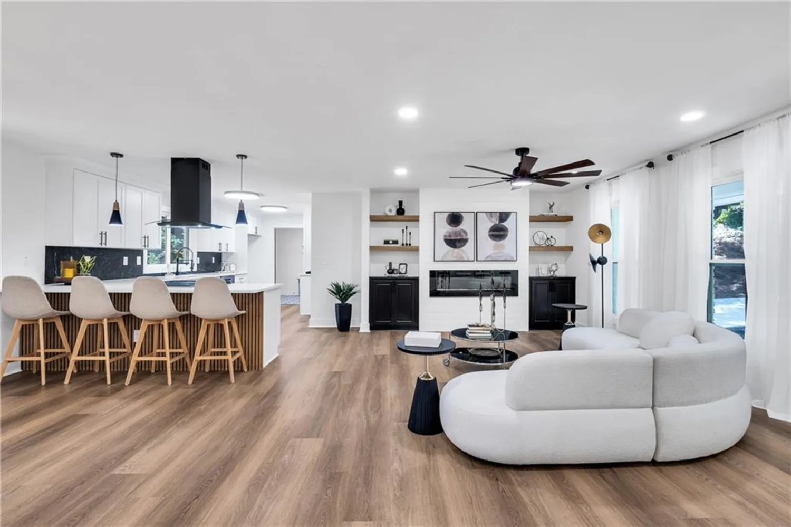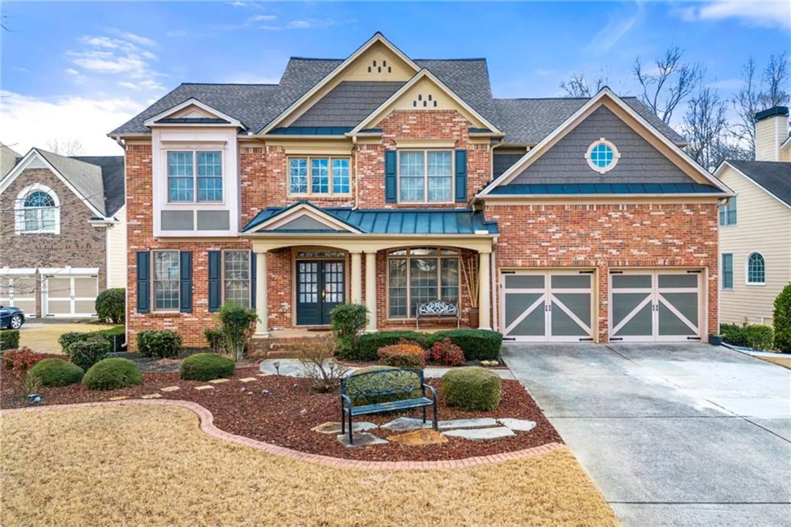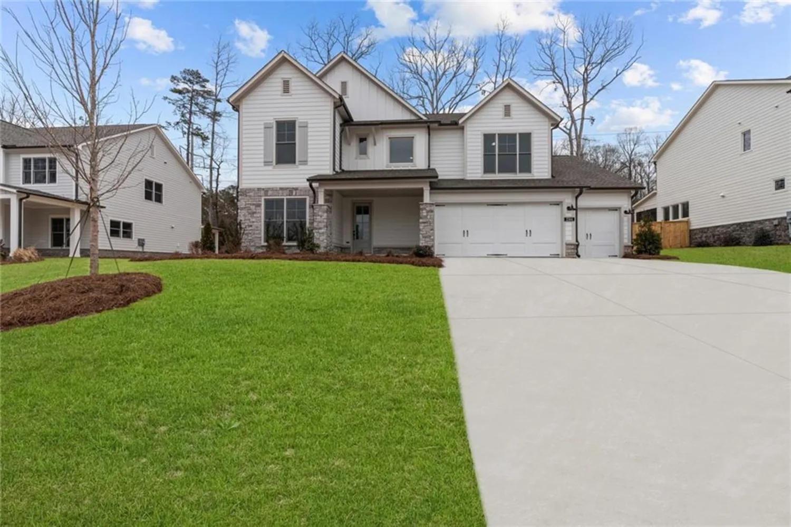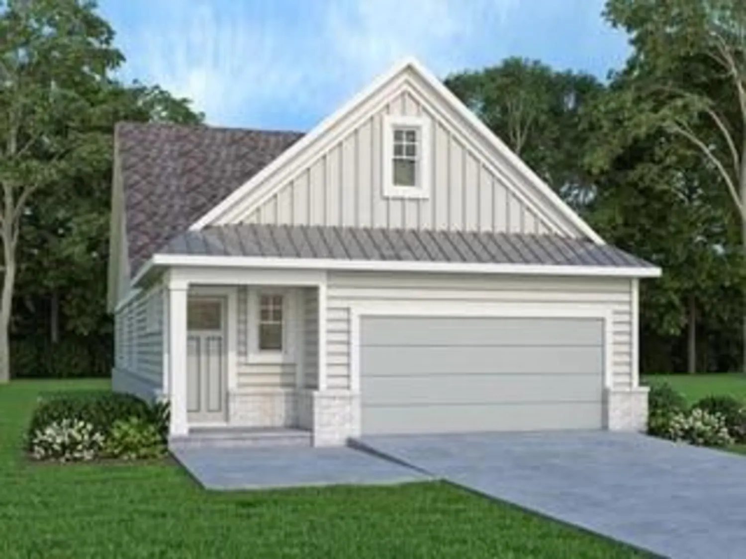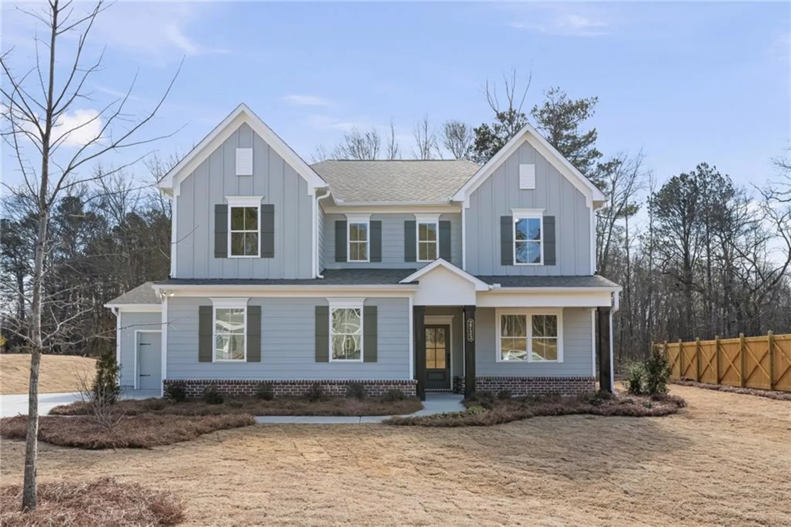380 atwood drive nwMarietta, GA 30064
380 atwood drive nwMarietta, GA 30064
Description
Welcome to this breathtaking modern ranch home, perfectly situated on a spacious corner lot in the heart of Historic Marietta. This four-sided brick gem has been fully remodeled, blending timeless elegance with contemporary style. The brand-new gourmet kitchen is a centerpiece of the home, featuring sleek shaker cabinets, a stunning nine-foot island, quartz countertops, and all new stainless steel appliances, including a 36-inch range and vent hood. It’s a dream space for cooking, entertaining, and making lasting memories. The owner’s suite, conveniently located on the main level, offers a peaceful retreat with a large bedroom, his-and-hers closets, a luxurious double shower, and a double vanity with quartz countertops. The main floor also includes three additional spacious bedrooms and a beautifully updated guest bathroom, ensuring plenty of space for family or visitors. Downstairs, the finished basement expands your living space with an additional large bedroom, bathroom, and an expansive living room equipped with a stylish dry bar—perfect for entertaining or as a cozy in-law suite. The versatility of this space is unmatched. Outside, unwind in the peaceful sunroom, the ideal spot to enjoy your morning coffee while taking in the serene surroundings. With updates including a new roof, HVAC system, and water heater, this home delivers both modern convenience and worry-free living. This thoughtfully remodeled property combines luxurious living, practicality, and a prime location. Don’t miss your chance—schedule a showing today and make this extraordinary home your own! The home also comes with a 1 year termite bond and 1 year lawn fertilization treatment plan from Top Turf.
Property Details for 380 Atwood Drive NW
- Subdivision ComplexHistoric Marietta
- Architectural StyleRanch, Traditional
- ExteriorLighting, Private Yard, Rain Gutters
- Parking FeaturesCarport, Driveway
- Property AttachedNo
- Waterfront FeaturesNone
LISTING UPDATED:
- StatusActive
- MLS #7549477
- Days on Site79
- Taxes$375 / year
- MLS TypeResidential
- Year Built1961
- Lot Size0.58 Acres
- CountryCobb - GA
LISTING UPDATED:
- StatusActive
- MLS #7549477
- Days on Site79
- Taxes$375 / year
- MLS TypeResidential
- Year Built1961
- Lot Size0.58 Acres
- CountryCobb - GA
Building Information for 380 Atwood Drive NW
- StoriesTwo
- Year Built1961
- Lot Size0.5800 Acres
Payment Calculator
Term
Interest
Home Price
Down Payment
The Payment Calculator is for illustrative purposes only. Read More
Property Information for 380 Atwood Drive NW
Summary
Location and General Information
- Community Features: None
- Directions: GPS
- View: Neighborhood
- Coordinates: 33.96111,-84.563228
School Information
- Elementary School: West Side - Cobb
- Middle School: Marietta
- High School: Marietta
Taxes and HOA Information
- Parcel Number: 16114900170
- Tax Year: 2024
- Tax Legal Description: LOT 8 BLOCK F
Virtual Tour
- Virtual Tour Link PP: https://www.propertypanorama.com/380-Atwood-Drive-NW-Marietta-GA-30064/unbranded
Parking
- Open Parking: Yes
Interior and Exterior Features
Interior Features
- Cooling: Ceiling Fan(s), Central Air, Zoned
- Heating: Central, Natural Gas, Zoned
- Appliances: Dishwasher, Disposal, Gas Range, Range Hood, Refrigerator
- Basement: Daylight, Exterior Entry, Finished, Finished Bath, Interior Entry, Partial
- Fireplace Features: Gas Starter, Keeping Room
- Flooring: Hardwood, Luxury Vinyl, Tile
- Interior Features: Disappearing Attic Stairs, Double Vanity, Dry Bar, His and Hers Closets, Low Flow Plumbing Fixtures, Recessed Lighting
- Levels/Stories: Two
- Other Equipment: None
- Window Features: Double Pane Windows, Shutters
- Kitchen Features: Breakfast Bar, Cabinets Stain, Cabinets White, Kitchen Island, Pantry, Solid Surface Counters, View to Family Room
- Master Bathroom Features: Double Shower, Double Vanity, Separate His/Hers, Shower Only
- Foundation: Slab
- Main Bedrooms: 4
- Bathrooms Total Integer: 3
- Main Full Baths: 2
- Bathrooms Total Decimal: 3
Exterior Features
- Construction Materials: Brick 4 Sides
- Fencing: Back Yard, Wood
- Horse Amenities: None
- Patio And Porch Features: Covered, Front Porch, Patio
- Pool Features: None
- Road Surface Type: Asphalt
- Roof Type: Shingle
- Security Features: Carbon Monoxide Detector(s), Smoke Detector(s)
- Spa Features: None
- Laundry Features: Electric Dryer Hookup, In Hall, Main Level
- Pool Private: No
- Road Frontage Type: City Street
- Other Structures: None
Property
Utilities
- Sewer: Public Sewer
- Utilities: Cable Available, Electricity Available, Natural Gas Available, Sewer Available, Water Available
- Water Source: Public
- Electric: 220 Volts
Property and Assessments
- Home Warranty: No
- Property Condition: Updated/Remodeled
Green Features
- Green Energy Efficient: None
- Green Energy Generation: None
Lot Information
- Above Grade Finished Area: 2259
- Common Walls: No Common Walls
- Lot Features: Back Yard, Cleared, Corner Lot, Level
- Waterfront Footage: None
Rental
Rent Information
- Land Lease: No
- Occupant Types: Vacant
Public Records for 380 Atwood Drive NW
Tax Record
- 2024$375.00 ($31.25 / month)
Home Facts
- Beds5
- Baths3
- Total Finished SqFt3,251 SqFt
- Above Grade Finished2,259 SqFt
- Below Grade Finished992 SqFt
- StoriesTwo
- Lot Size0.5800 Acres
- StyleSingle Family Residence
- Year Built1961
- APN16114900170
- CountyCobb - GA
- Fireplaces1




