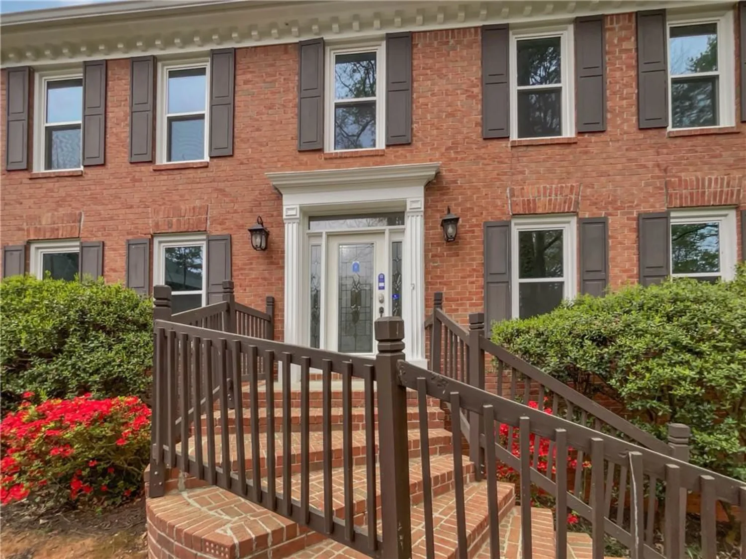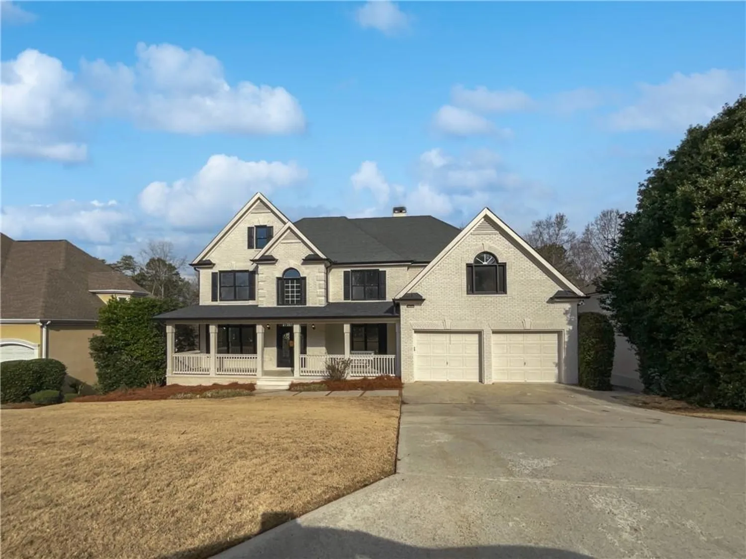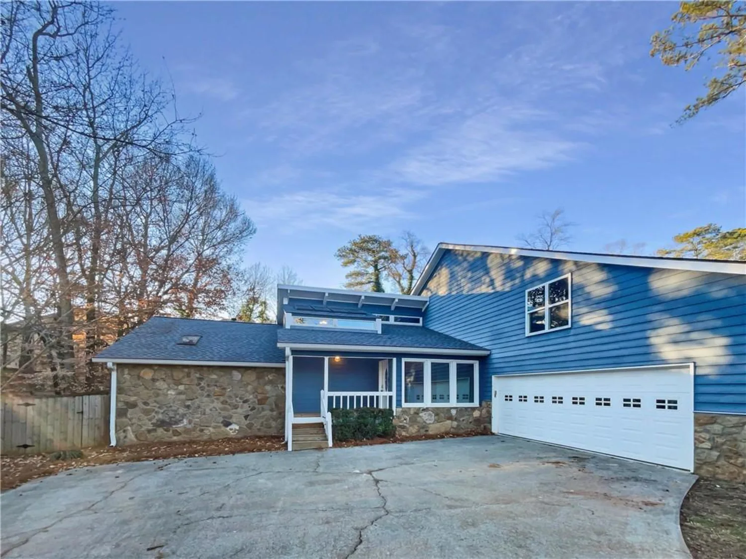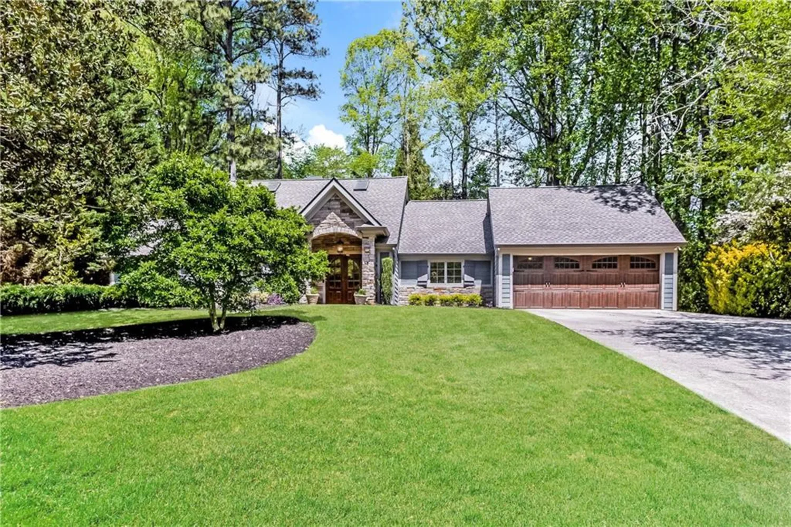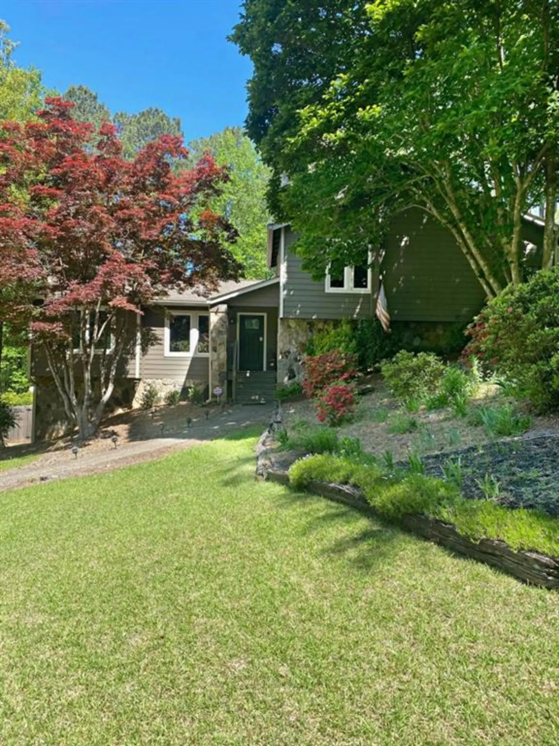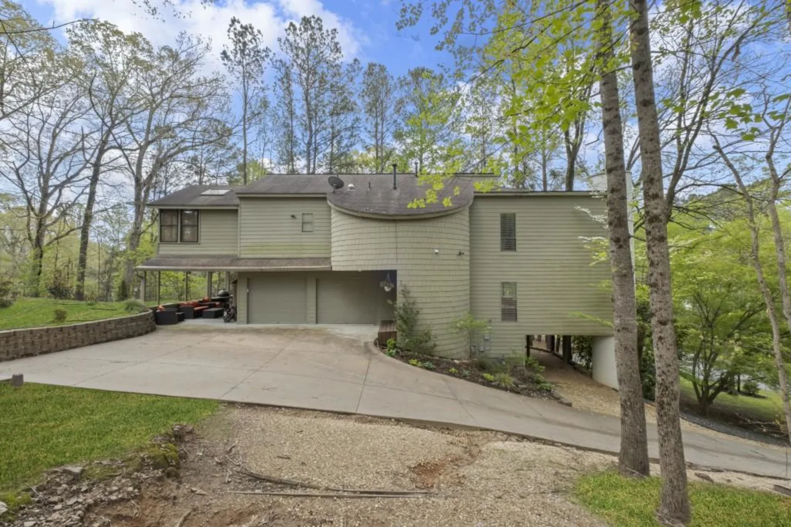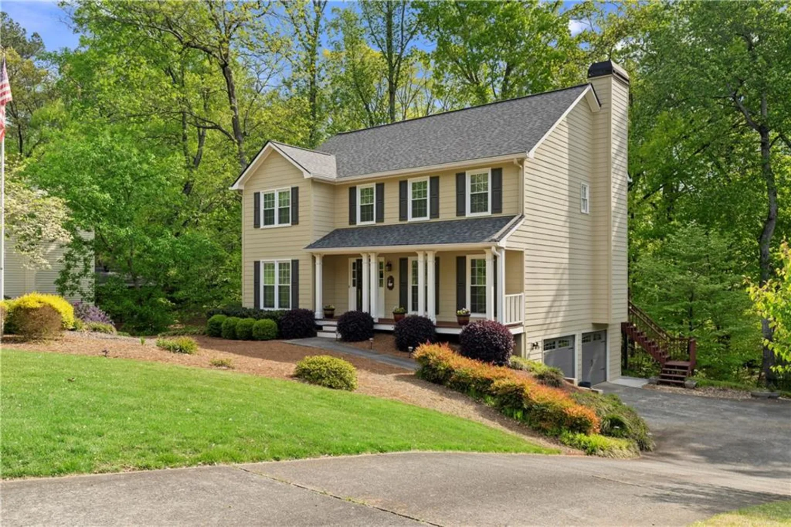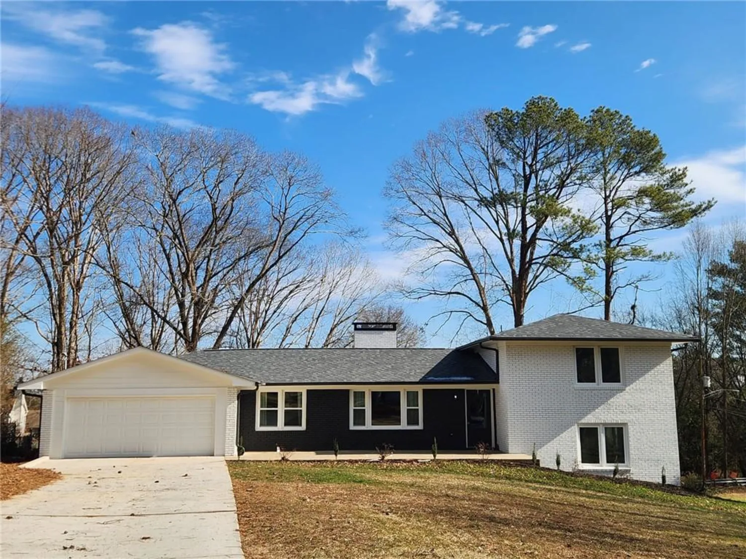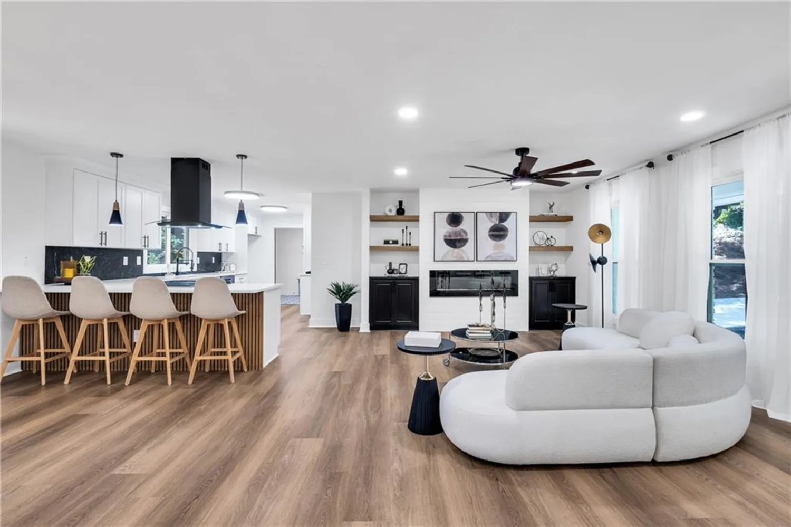1251 irwin lake wayMarietta, GA 30064
1251 irwin lake wayMarietta, GA 30064
Description
Stunning Home in Marietta’s Cheatham Hill School District – A Perfect Blend of Space, Comfort, and Style Welcome to this exceptional home offering nearly 6,000 sq. ft. of living space in the heart of Marietta, GA. Located on a sprawling 0.59-acre lot, this property provides a unique opportunity for multi-generational living, entertainment, or simply enjoying the spacious design and thoughtful layout. From the covered front porch, step through grand French doors into a welcoming two-story foyer. The main level boasts a flexible formal living room—perfect as a home office—paired with a large dining room for hosting family gatherings. The heart of the home features an open-concept Great Room with a gas-starter, wood-burning fireplace, flowing seamlessly into a bright breakfast area and spacious kitchen. The kitchen is equipped with granite countertops, maple cabinetry, a walk-in pantry, and a large island with breakfast bar—ideal for casual dining and entertaining. The main-level bedroom suite provides convenience and privacy, making it ideal for guests or as an in-law suite. Upstairs, you’ll find 4 generously sized bedrooms, including a primary retreat with a sitting area, tray ceiling, spa-inspired bath with soaking tub, separate shower, and walk-in closet. The Jack-and-Jill bathroom and second-floor laundry room add functionality, while the oversized media room offers endless possibilities as a playroom, home theater, or additional living space. The finished basement is a standout feature, offering its own full kitchen, breakfast area, living room, and two additional rooms for use as bedrooms, office space, or storage. With a private entrance and full-length patio, it’s perfect for extended family or guests. Additional Features: Well-Maintained: Roof fully replaced 4 years ago; water heater updated within the last 3 years. Beautiful Landscaping: Large yard with garden area, ideal for outdoor living. Prime Location: Located in the highly sought-after Cheatham Hill school district, close to shopping, dining, and parks. This home combines thoughtful updates with timeless design, offering plenty of space for families of all sizes. It’s been meticulously maintained and built to last, ready for its next owners to enjoy for years to come. Schedule your private showing today to see all this incredible property has to offer!
Property Details for 1251 Irwin Lake Way
- Subdivision ComplexLakefield Manner
- Architectural StyleOther
- ExteriorPrivate Entrance
- Num Of Garage Spaces2
- Num Of Parking Spaces8
- Parking FeaturesGarage
- Property AttachedNo
- Waterfront FeaturesNone
LISTING UPDATED:
- StatusActive
- MLS #7499721
- Days on Site87
- Taxes$5,583 / year
- HOA Fees$770 / year
- MLS TypeResidential
- Year Built2004
- Lot Size0.59 Acres
- CountryCobb - GA
LISTING UPDATED:
- StatusActive
- MLS #7499721
- Days on Site87
- Taxes$5,583 / year
- HOA Fees$770 / year
- MLS TypeResidential
- Year Built2004
- Lot Size0.59 Acres
- CountryCobb - GA
Building Information for 1251 Irwin Lake Way
- StoriesThree Or More
- Year Built2004
- Lot Size0.5900 Acres
Payment Calculator
Term
Interest
Home Price
Down Payment
The Payment Calculator is for illustrative purposes only. Read More
Property Information for 1251 Irwin Lake Way
Summary
Location and General Information
- Community Features: Clubhouse, Pool, Tennis Court(s)
- Directions: GPS
- View: Neighborhood
- Coordinates: 33.921887,-84.6282
School Information
- Elementary School: Cheatham Hill
- Middle School: Lovinggood
- High School: Hillgrove
Taxes and HOA Information
- Parcel Number: 19024800520
- Tax Year: 2022
- Tax Legal Description: Deed book 14035 Page 2236
Virtual Tour
- Virtual Tour Link PP: https://www.propertypanorama.com/1251-Irwin-Lake-Way-Marietta-GA-30064/unbranded
Parking
- Open Parking: No
Interior and Exterior Features
Interior Features
- Cooling: Central Air
- Heating: Central
- Appliances: Dishwasher, Disposal, Dryer, Gas Cooktop, Gas Oven, Microwave, Washer
- Basement: Finished, Interior Entry, Walk-Out Access
- Fireplace Features: Family Room
- Flooring: Carpet, Hardwood, Tile
- Interior Features: Central Vacuum, Entrance Foyer 2 Story
- Levels/Stories: Three Or More
- Other Equipment: None
- Window Features: Double Pane Windows
- Kitchen Features: Breakfast Bar, Kitchen Island
- Master Bathroom Features: Double Vanity, Soaking Tub
- Foundation: Slab
- Main Bedrooms: 1
- Bathrooms Total Integer: 5
- Main Full Baths: 1
- Bathrooms Total Decimal: 5
Exterior Features
- Accessibility Features: None
- Construction Materials: Brick
- Fencing: None
- Horse Amenities: None
- Patio And Porch Features: Deck
- Pool Features: None
- Road Surface Type: Asphalt
- Roof Type: Shingle
- Security Features: Carbon Monoxide Detector(s), Fire Alarm, Secured Garage/Parking, Smoke Detector(s)
- Spa Features: None
- Laundry Features: In Basement, Laundry Room, Upper Level
- Pool Private: No
- Road Frontage Type: None
- Other Structures: None
Property
Utilities
- Sewer: Public Sewer
- Utilities: Cable Available, Electricity Available, Natural Gas Available, Phone Available, Sewer Available, Underground Utilities, Water Available
- Water Source: Public
- Electric: 220 Volts
Property and Assessments
- Home Warranty: No
- Property Condition: Resale
Green Features
- Green Energy Efficient: None
- Green Energy Generation: None
Lot Information
- Above Grade Finished Area: 3942
- Common Walls: No Common Walls
- Lot Features: Back Yard, Cul-De-Sac
- Waterfront Footage: None
Rental
Rent Information
- Land Lease: No
- Occupant Types: Vacant
Public Records for 1251 Irwin Lake Way
Tax Record
- 2022$5,583.00 ($465.25 / month)
Home Facts
- Beds7
- Baths5
- Total Finished SqFt5,736 SqFt
- Above Grade Finished3,942 SqFt
- Below Grade Finished1,794 SqFt
- StoriesThree Or More
- Lot Size0.5900 Acres
- StyleSingle Family Residence
- Year Built2004
- APN19024800520
- CountyCobb - GA
- Fireplaces1




