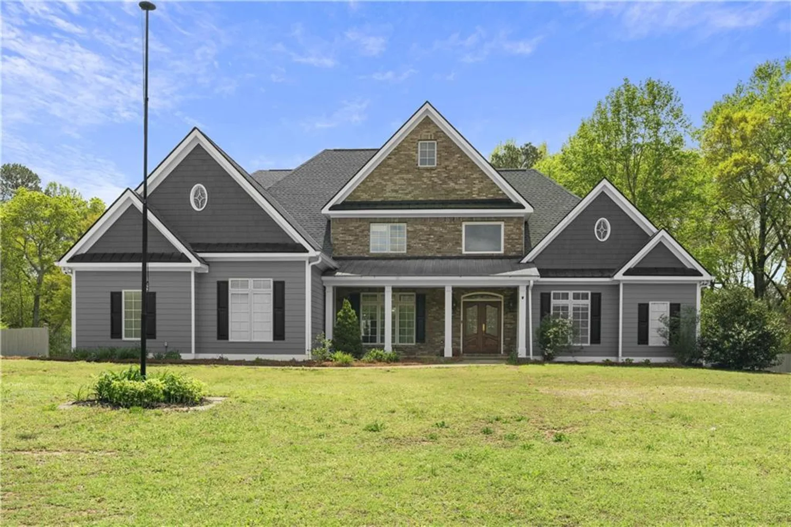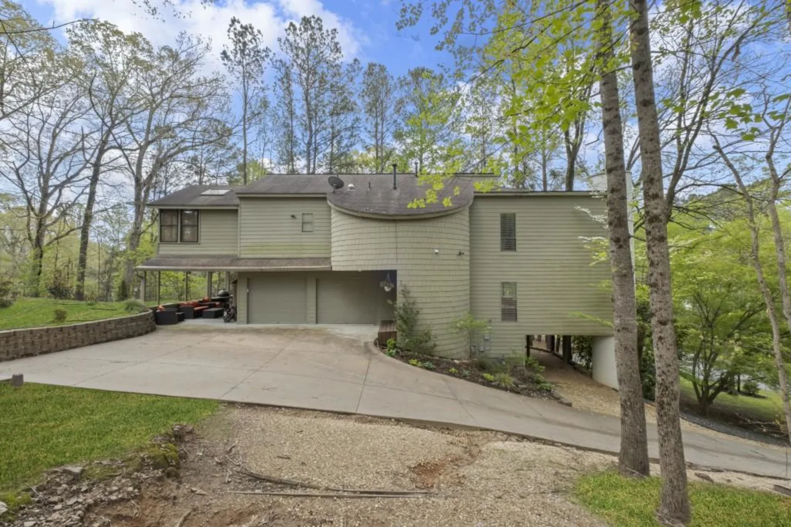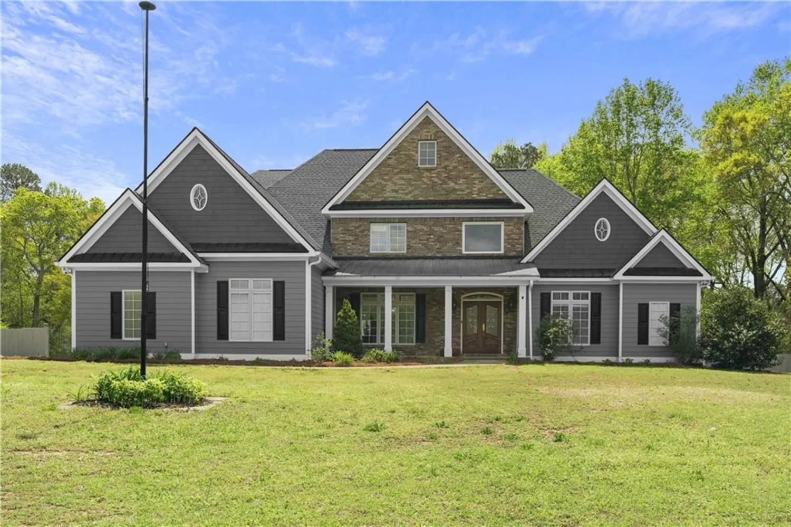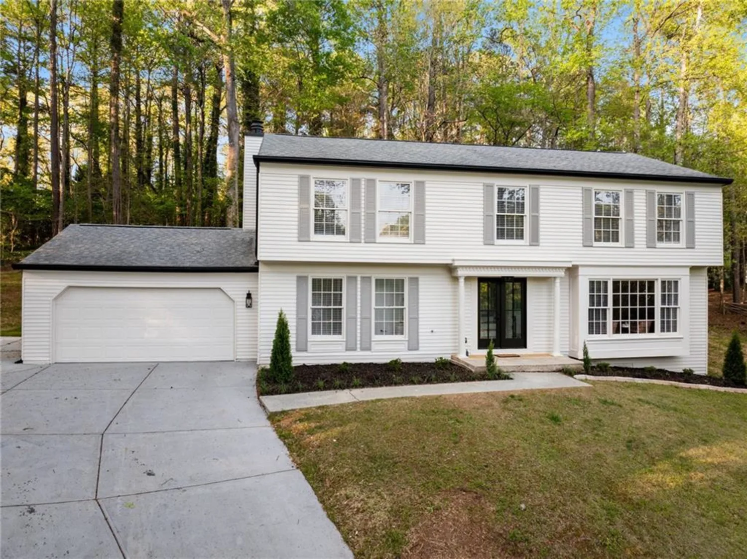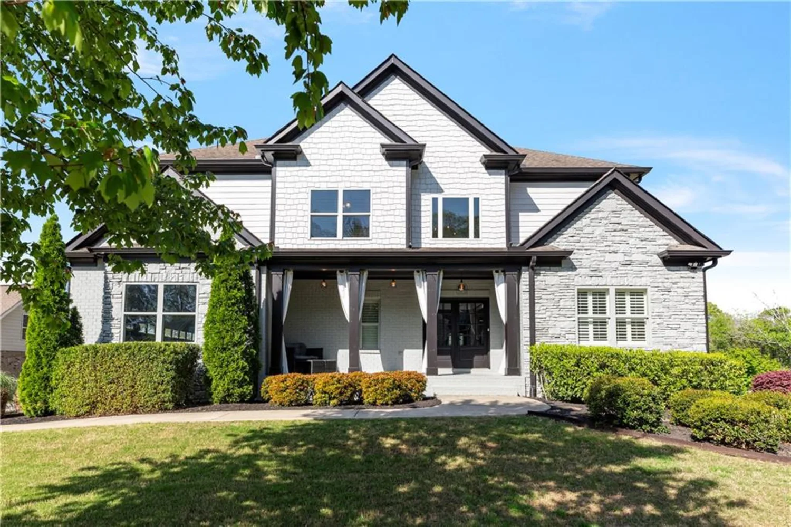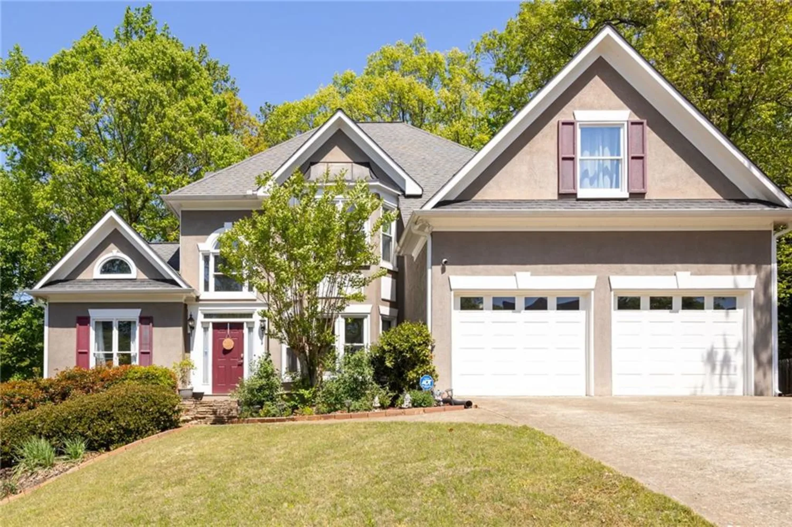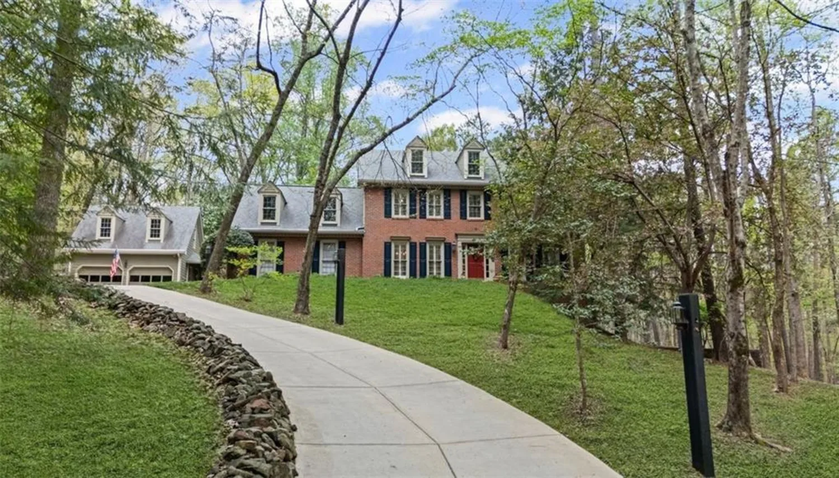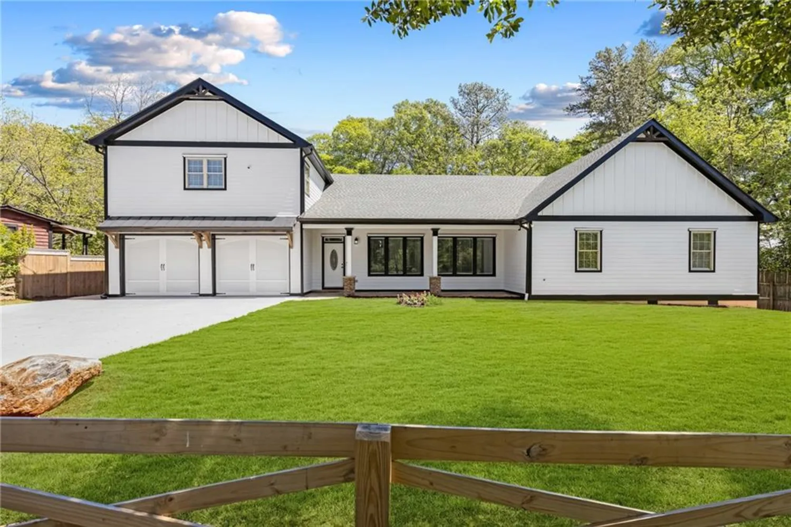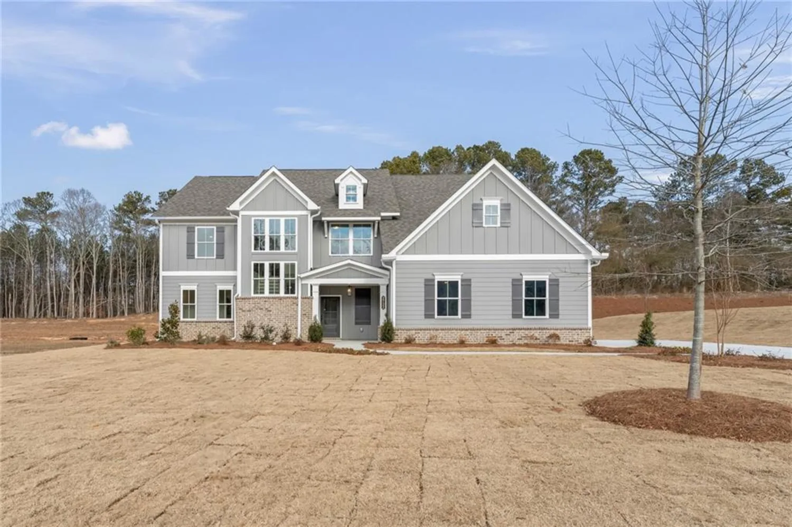458 indian hills trailMarietta, GA 30068
458 indian hills trailMarietta, GA 30068
Description
Stunning Completely Renovated Ranch in Sought after Indian Hills,Beautiful White Kitchen Custom Cabinetry Oversized Kitchen Quartz Island with Black Honed Granite counter tops & Beverage area, Kitchenaid SS Appliances, open to a Vaulted Family Room with Stack Stone Fireplace, Dining Room and Wall of Windows with French doors opening up to the Covered porch area with Stackstone wood burning fireplace & views of the fabulous landscaped backyard, Owners Suite & 2 additional bedrooms on the Main, upstairs 1 bedroom, office/playroom/bedroom w/ loft family room area. Anderson Double Paned Windows, Solid core doors, too many upgrades to list.
Property Details for 458 Indian Hills Trail
- Subdivision ComplexIndian Hills
- Architectural StyleRanch
- ExteriorPrivate Entrance, Private Yard
- Num Of Garage Spaces2
- Parking FeaturesGarage, Garage Door Opener
- Property AttachedNo
- Waterfront FeaturesNone
LISTING UPDATED:
- StatusComing Soon
- MLS #7562935
- Days on Site0
- Taxes$8,855 / year
- MLS TypeResidential
- Year Built1974
- Lot Size0.24 Acres
- CountryCobb - GA
LISTING UPDATED:
- StatusComing Soon
- MLS #7562935
- Days on Site0
- Taxes$8,855 / year
- MLS TypeResidential
- Year Built1974
- Lot Size0.24 Acres
- CountryCobb - GA
Building Information for 458 Indian Hills Trail
- StoriesOne and One Half
- Year Built1974
- Lot Size0.2383 Acres
Payment Calculator
Term
Interest
Home Price
Down Payment
The Payment Calculator is for illustrative purposes only. Read More
Property Information for 458 Indian Hills Trail
Summary
Location and General Information
- Community Features: Clubhouse, Country Club, Golf, Near Schools, Near Shopping, Pool, Restaurant, Street Lights, Tennis Court(s)
- Directions: North from the River on Johnson Ferry Rd, Take Left on Lower Roswell Road, Right ont Indian Hills Parkway, Immediate Left on Clubland Drive, Pass Indian Hills Country Club on the Right, Left on Clubwood Terrace, Left on Clubwood Court, Left on Indian Hills Trail, Your New Home will be on the Right.
- View: Other
- Coordinates: 33.960026,-84.441316
School Information
- Elementary School: East Side
- Middle School: Dickerson
- High School: Walton
Taxes and HOA Information
- Tax Year: 2024
- Association Fee Includes: Maintenance Grounds
- Tax Legal Description: INDIAN HILLS C C U-10 LOT 4 BLOCK XUNIT 10
Virtual Tour
Parking
- Open Parking: No
Interior and Exterior Features
Interior Features
- Cooling: Ceiling Fan(s), Central Air, Zoned
- Heating: Central, Forced Air, Zoned
- Appliances: Dishwasher, Disposal, Gas Cooktop, Gas Oven, Microwave
- Basement: None
- Fireplace Features: Family Room, Gas Log, Gas Starter
- Flooring: Carpet, Ceramic Tile, Hardwood
- Interior Features: Double Vanity, Entrance Foyer, High Ceilings 9 ft Main, Walk-In Closet(s)
- Levels/Stories: One and One Half
- Other Equipment: Irrigation Equipment
- Window Features: Insulated Windows
- Kitchen Features: Breakfast Bar, Cabinets White, Kitchen Island, Solid Surface Counters, View to Family Room
- Master Bathroom Features: Double Vanity, Shower Only
- Foundation: Slab
- Main Bedrooms: 3
- Total Half Baths: 1
- Bathrooms Total Integer: 4
- Main Full Baths: 2
- Bathrooms Total Decimal: 3
Exterior Features
- Accessibility Features: None
- Construction Materials: Cement Siding, Shingle Siding, Stone
- Fencing: None
- Horse Amenities: None
- Patio And Porch Features: Covered, Front Porch, Rear Porch
- Pool Features: None
- Road Surface Type: Asphalt
- Roof Type: Composition
- Security Features: Fire Alarm
- Spa Features: None
- Laundry Features: Laundry Room, Main Level
- Pool Private: No
- Road Frontage Type: None
- Other Structures: Storage
Property
Utilities
- Sewer: Public Sewer
- Utilities: Cable Available, Electricity Available, Natural Gas Available, Phone Available, Water Available
- Water Source: Public
- Electric: 220 Volts
Property and Assessments
- Home Warranty: No
- Property Condition: Resale
Green Features
- Green Energy Efficient: None
- Green Energy Generation: None
Lot Information
- Common Walls: No Common Walls
- Lot Features: Back Yard, Front Yard, Landscaped, Level, Private
- Waterfront Footage: None
Rental
Rent Information
- Land Lease: No
- Occupant Types: Owner
Public Records for 458 Indian Hills Trail
Tax Record
- 2024$8,855.00 ($737.92 / month)
Home Facts
- Beds4
- Baths3
- Total Finished SqFt3,611 SqFt
- StoriesOne and One Half
- Lot Size0.2383 Acres
- StyleSingle Family Residence
- Year Built1974
- CountyCobb - GA
- Fireplaces1




