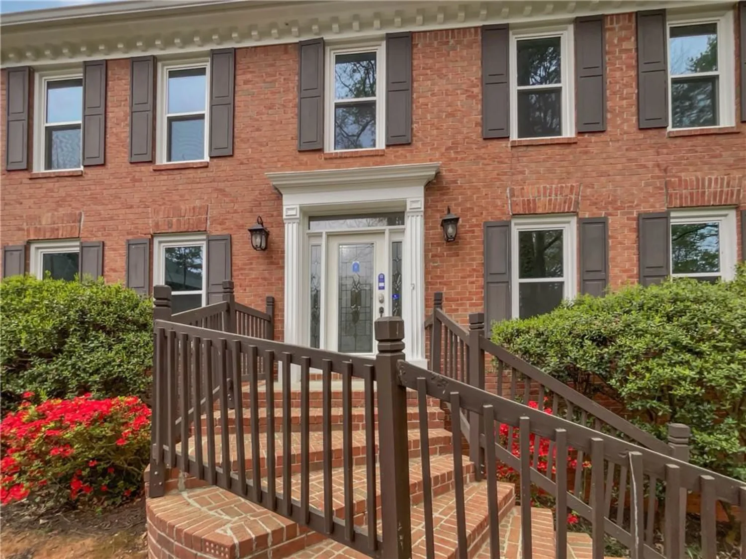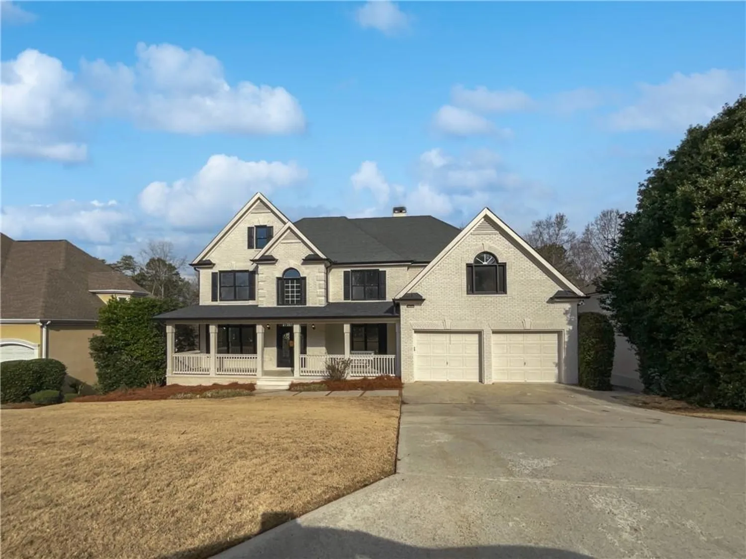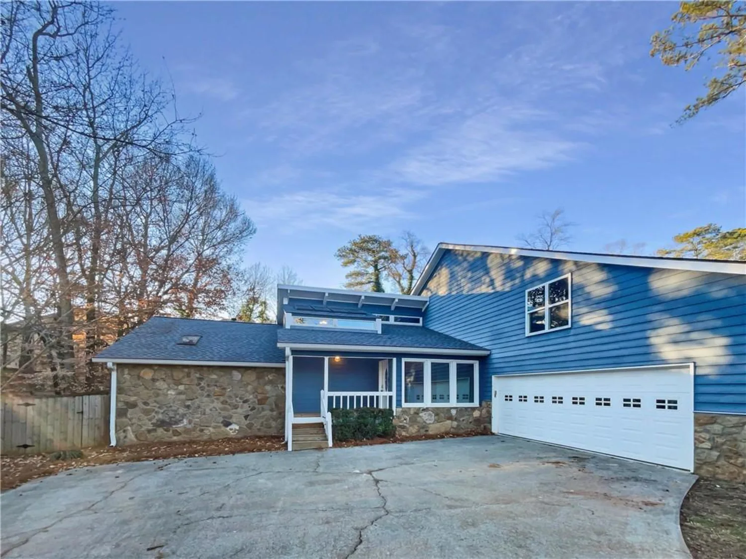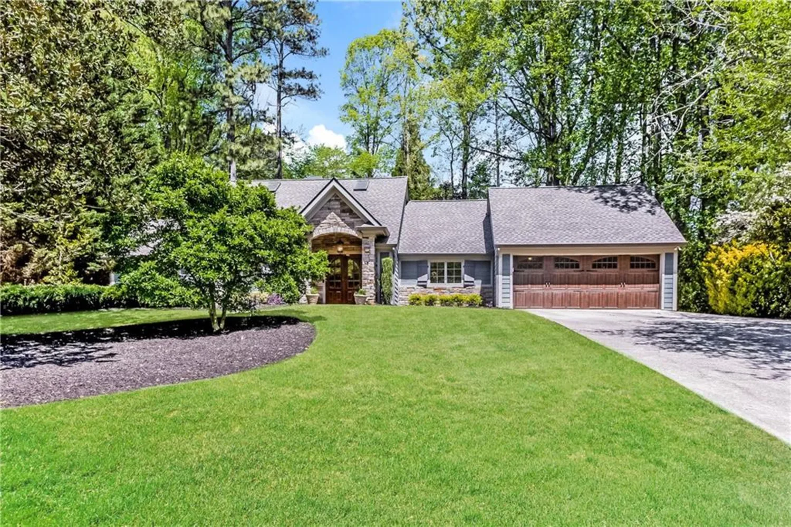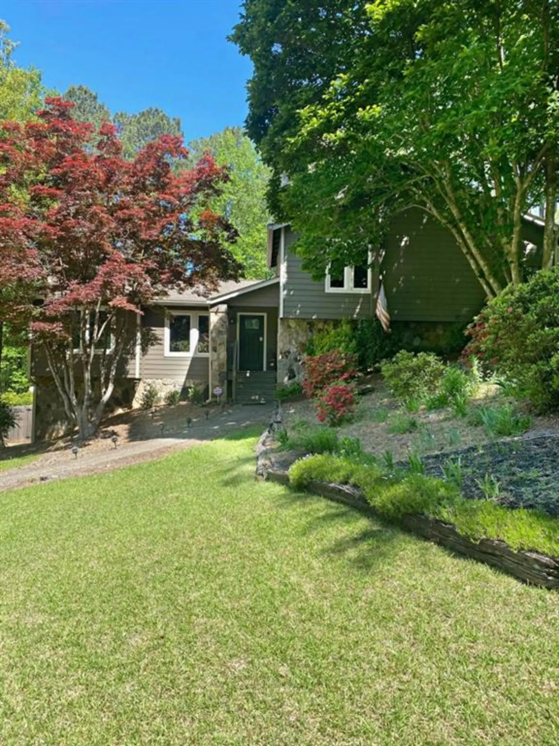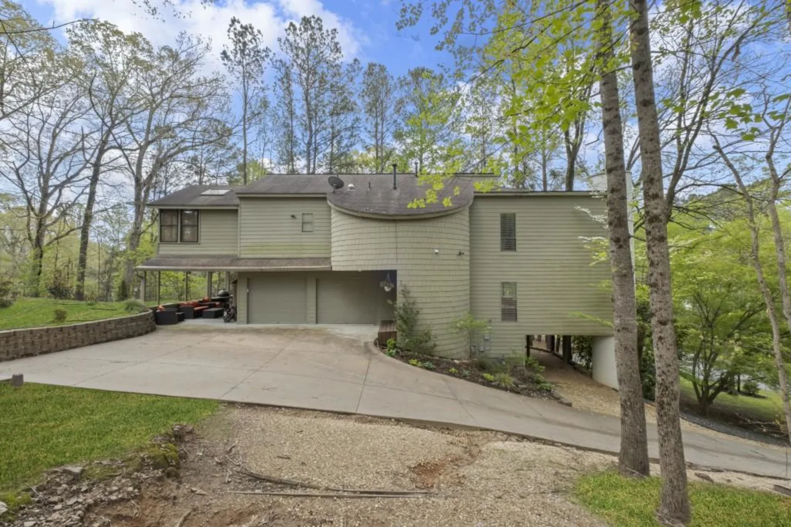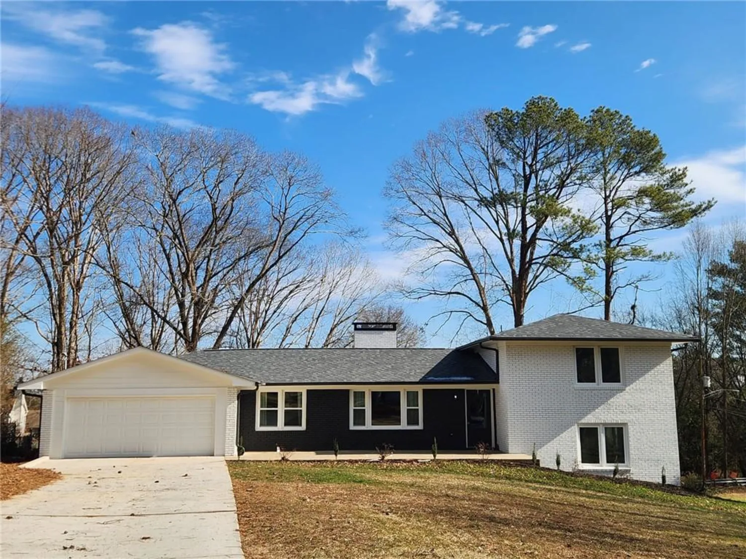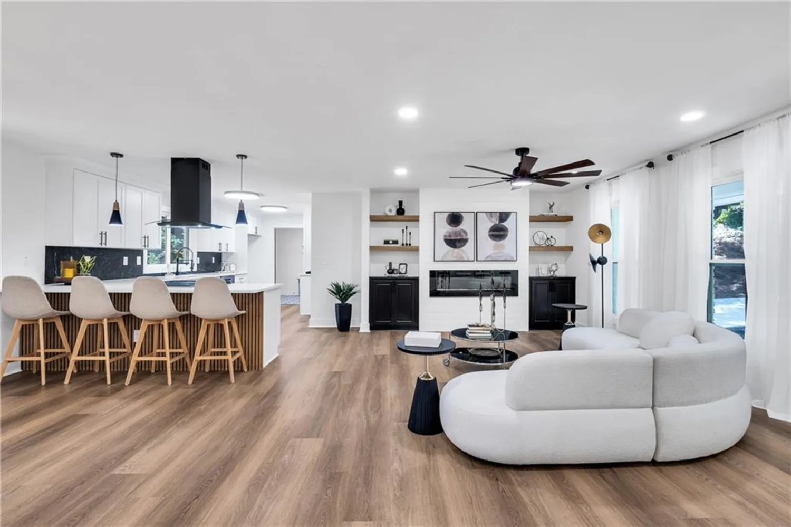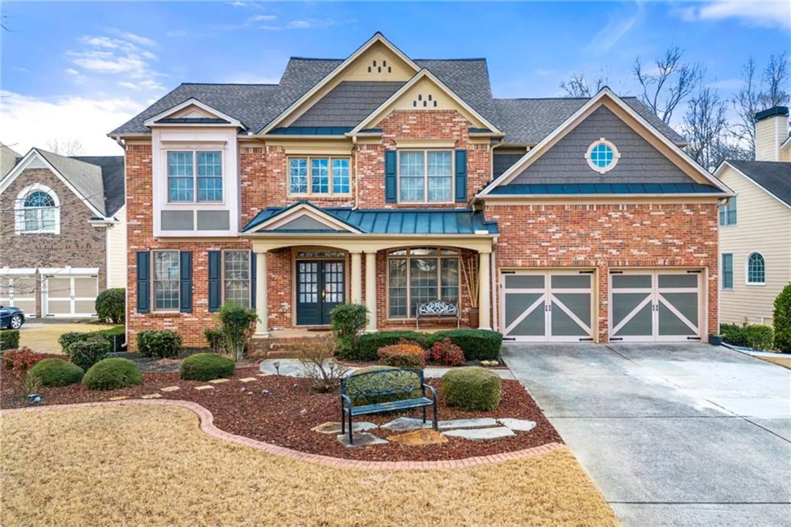2723 byess courtMarietta, GA 30064
2723 byess courtMarietta, GA 30064
Description
Traton Homes Abney B – READY APRIL! Come discover the Abney Floor Plan at Traton Homes’ Oak Valley Estates! Nestled in a boutique-style neighborhood with estate-style lots, in the Hillgrove High School district, this community offers the perfect blend of charm and modern living. This stunning 5-bedroom, 4-bathroom home boasts a three-car side entry garage and a spacious covered patio, ideal for outdoor relaxation and entertaining. The chef-inspired kitchen, complete with an oversized island, stainless steel appliances, and ample storage, is perfect for year-round gatherings. Upstairs, a flexible loft provides extra living space for a playroom, home office, or media room. The elegantly crafted owner’s suite offers a luxurious retreat with dual vanities, a soaking tub, and a large walk-in shower. Designed for both style and comfort, this home delivers the perfect combination of modern design and functionality. Home is READY NOW and OFFERING $1,500 TOWARDS CLOSING COSTS OR HOA DUES WITH TRATON APPROVED LENDER! Contact us today for more details! All applicants must prequalify with our lender regardless of who they choose for their loan. All incentives are tied to the preferred lender only. Please use address: 2218 W Sandtown Rd SW, Marietta, GA 30064
Property Details for 2723 Byess Court
- Subdivision ComplexOak Valley Estates
- Architectural StyleCraftsman
- ExteriorPrivate Entrance, Rain Gutters
- Num Of Garage Spaces3
- Parking FeaturesAttached, Covered, Garage, Garage Door Opener, Garage Faces Side, Kitchen Level, Level Driveway
- Property AttachedNo
- Waterfront FeaturesNone
LISTING UPDATED:
- StatusActive
- MLS #7534248
- Days on Site195
- HOA Fees$600 / year
- MLS TypeResidential
- Year Built2025
- Lot Size0.79 Acres
- CountryCobb - GA
LISTING UPDATED:
- StatusActive
- MLS #7534248
- Days on Site195
- HOA Fees$600 / year
- MLS TypeResidential
- Year Built2025
- Lot Size0.79 Acres
- CountryCobb - GA
Building Information for 2723 Byess Court
- StoriesTwo
- Year Built2025
- Lot Size0.7900 Acres
Payment Calculator
Term
Interest
Home Price
Down Payment
The Payment Calculator is for illustrative purposes only. Read More
Property Information for 2723 Byess Court
Summary
Location and General Information
- Community Features: Homeowners Assoc
- Directions: Please use GPS - 2218 W Sandtown Rd S.W Marietta Ga 30064
- View: Neighborhood
- Coordinates: 33.899553,-84.635658
School Information
- Elementary School: Dowell
- Middle School: Lovinggood
- High School: Hillgrove
Taxes and HOA Information
- Tax Year: 2025
- Association Fee Includes: Maintenance Grounds, Reserve Fund
- Tax Legal Description: 2723 Byess Court, Marietta Ga 30064
- Tax Lot: 20
Virtual Tour
- Virtual Tour Link PP: https://www.propertypanorama.com/2723-Byess-Court-Marietta-GA-30064/unbranded
Parking
- Open Parking: Yes
Interior and Exterior Features
Interior Features
- Cooling: Central Air, Electric, Zoned
- Heating: Central, Forced Air, Natural Gas, Zoned
- Appliances: Dishwasher, Disposal, Electric Oven, Gas Cooktop, Gas Water Heater, Microwave, Range Hood, Self Cleaning Oven
- Basement: None
- Fireplace Features: Factory Built, Family Room, Gas Log, Gas Starter, Glass Doors
- Flooring: Carpet, Luxury Vinyl, Tile
- Interior Features: Crown Molding, Disappearing Attic Stairs, Double Vanity, Entrance Foyer, High Ceilings 9 ft Main, Walk-In Closet(s)
- Levels/Stories: Two
- Other Equipment: None
- Window Features: Double Pane Windows, Insulated Windows
- Kitchen Features: Breakfast Bar, Breakfast Room, Cabinets White, Eat-in Kitchen, Kitchen Island, Pantry Walk-In, Stone Counters, View to Family Room
- Master Bathroom Features: Double Vanity, Separate Tub/Shower
- Foundation: Slab
- Main Bedrooms: 1
- Bathrooms Total Integer: 4
- Main Full Baths: 1
- Bathrooms Total Decimal: 4
Exterior Features
- Accessibility Features: None
- Construction Materials: Brick, Cement Siding, HardiPlank Type
- Fencing: None
- Horse Amenities: None
- Patio And Porch Features: Covered, Patio
- Pool Features: None
- Road Surface Type: Asphalt
- Roof Type: Shingle
- Security Features: Security System Owned, Smoke Detector(s)
- Spa Features: None
- Laundry Features: Laundry Room, Upper Level
- Pool Private: No
- Road Frontage Type: City Street
- Other Structures: None
Property
Utilities
- Sewer: Public Sewer
- Utilities: Electricity Available, Natural Gas Available, Sewer Available, Underground Utilities, Water Available
- Water Source: Public
- Electric: 110 Volts, Other
Property and Assessments
- Home Warranty: Yes
- Property Condition: New Construction
Green Features
- Green Energy Efficient: Thermostat, Windows
- Green Energy Generation: None
Lot Information
- Above Grade Finished Area: 3079
- Common Walls: No Common Walls
- Lot Features: Back Yard, Front Yard, Landscaped, Level
- Waterfront Footage: None
Rental
Rent Information
- Land Lease: No
- Occupant Types: Vacant
Public Records for 2723 Byess Court
Tax Record
- 2025$0.00 ($0.00 / month)
Home Facts
- Beds5
- Baths4
- Total Finished SqFt3,079 SqFt
- Above Grade Finished3,079 SqFt
- StoriesTwo
- Lot Size0.7900 Acres
- StyleSingle Family Residence
- Year Built2025
- CountyCobb - GA
- Fireplaces1




