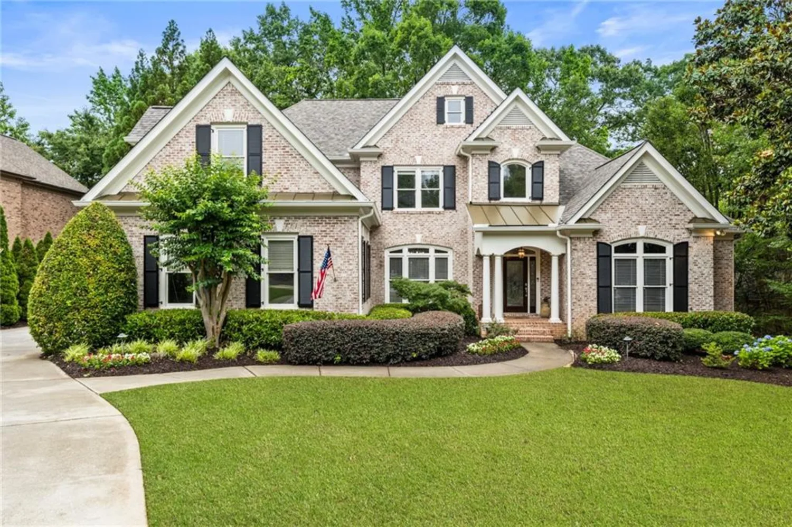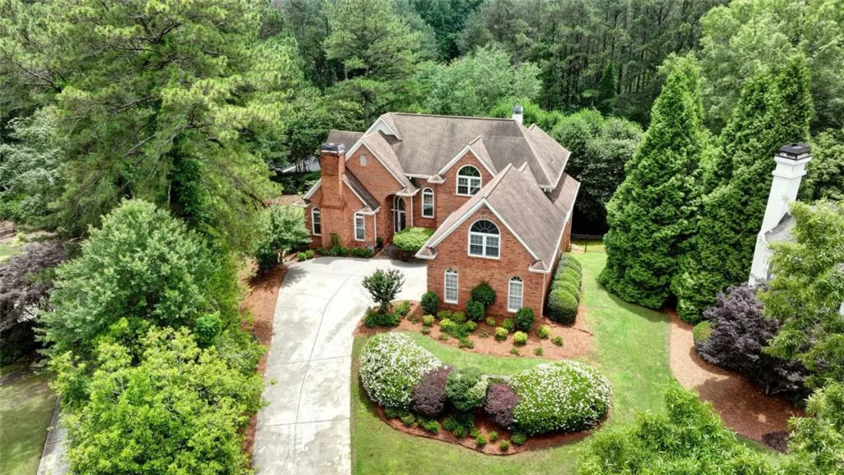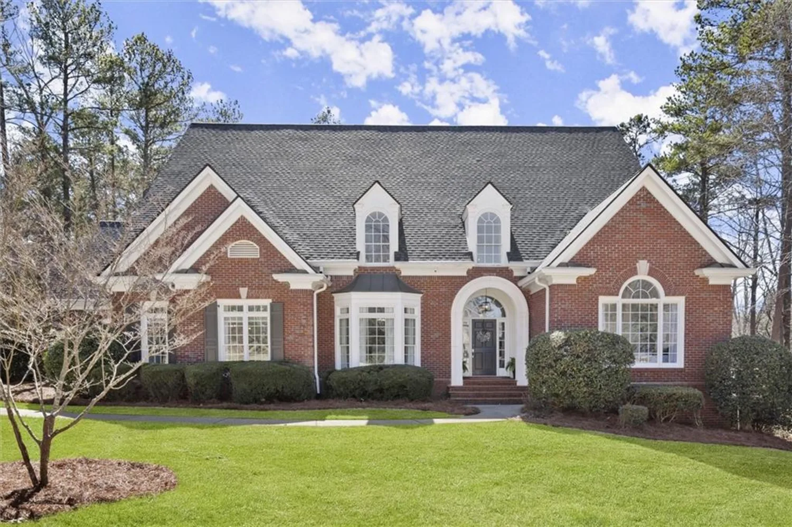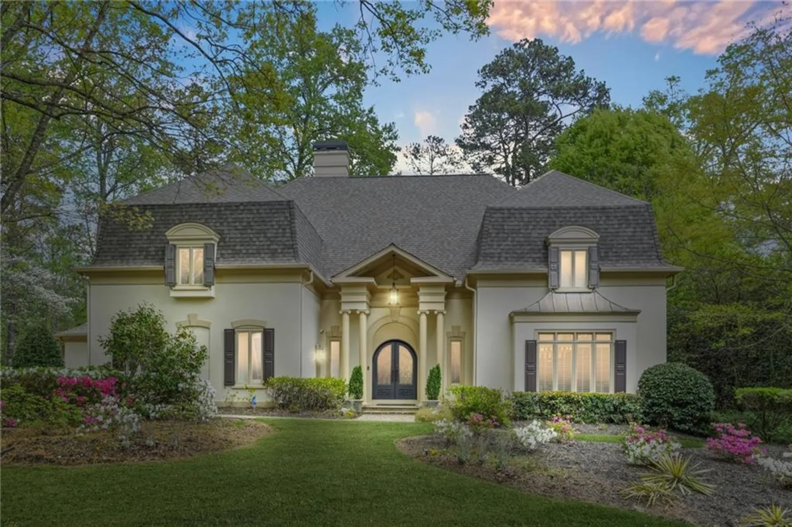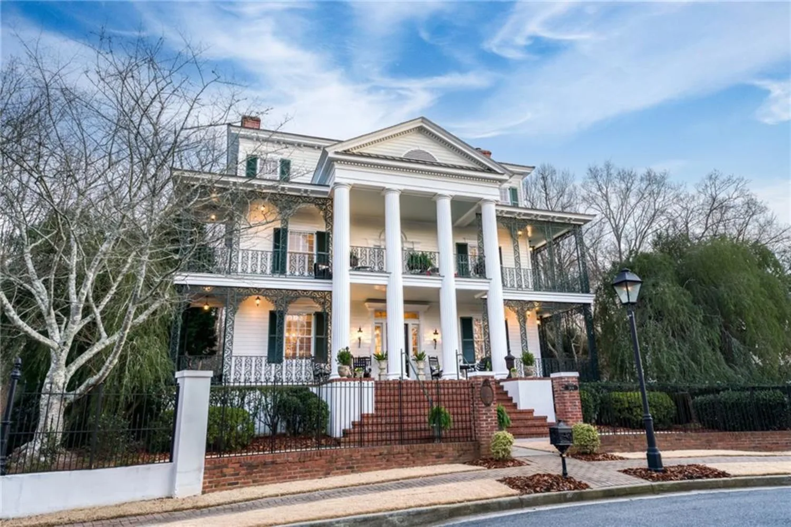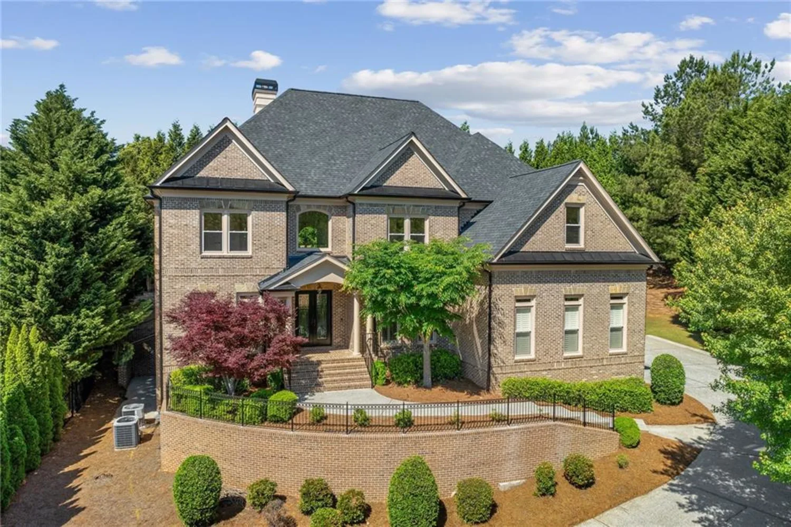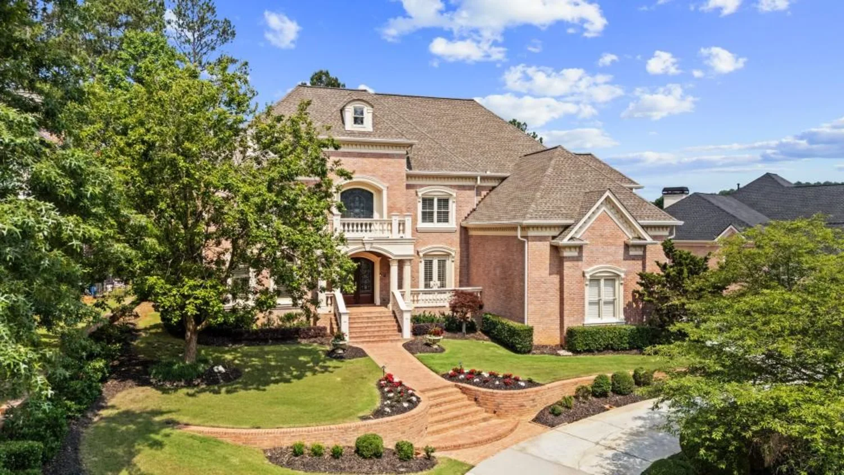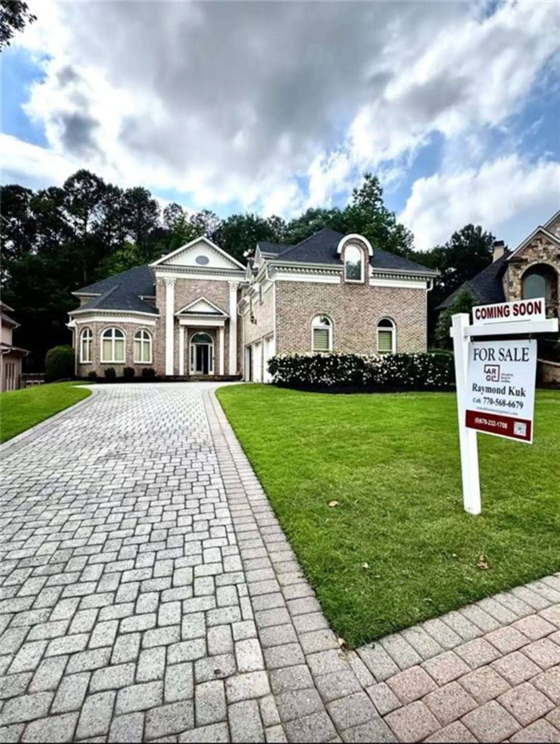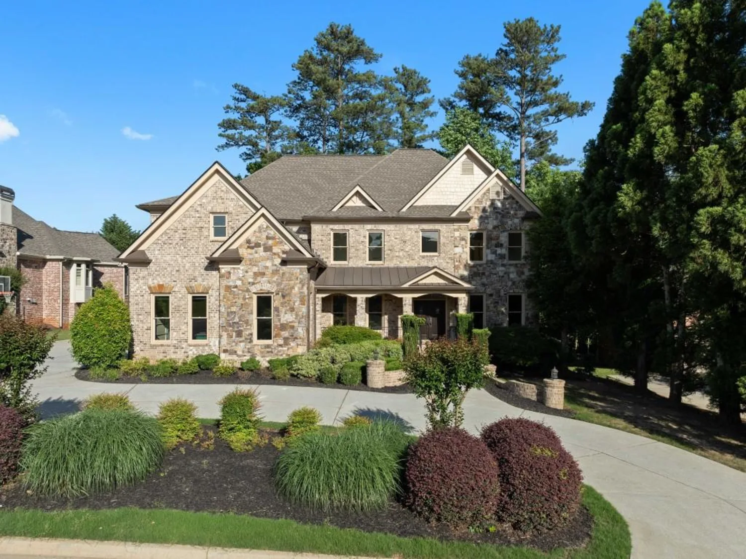2698 bonar hall pathDuluth, GA 30097
2698 bonar hall pathDuluth, GA 30097
Description
This stunning luxury estate sits on a large, level lot within the prestigious Sugarloaf Country Club, showcasing timeless elegance with its 4-sided brick exterior, perfectly complemented by a lively saltwater and heated pool, meticulously manicured grounds, and a private backyard oasis. Inside, discover three lavishly finished levels boasting high-end finishes, expansive living spaces, and an impeccable attention to detail, creating a truly luxurious living experience. Each bedroom is a spacious suite, featuring a California closet with custom organization and ample storage, paired with an attached bathroom, providing the ultimate in convenience, privacy, and luxury. The master retreat boasts a spacious sitting area, perfect for relaxation and tranquility. One of the bedrooms on the main level offers flexibility, easily convertible as an office or guest suite, providing versatility to suit various lifestyles. A dedicated mud room area provides ample storage for outdoor gear and everyday essentials, keeping the main living spaces tidy and organized. The heart of the home is the beautifully designed open floor plan, where the keeping room seamlessly connects to the kitchen, great room, and breakfast area. From the keeping room, step out onto the expansive wrap-around covered porch, offering breathtaking 180° views of the lovely backyard, perfect for al fresco dining, relaxation, or simply taking in the serene surroundings. The fully finished basement is an entertainer's paradise, featuring a state-of-the-art media room, an expansive entertainment area, a stylish bar, and a climate-controlled wine cellar, perfect for wine connoisseurs and those who enjoy hosting sophisticated gatherings. Additionally, the basement level features its own covered porch, providing a seamless indoor-outdoor transition and expanding the entertainment possibilities. The property's grand front elevation boasts great curb appeal, with a long driveway leading up to a spacious 3-car garage, providing ample parking and storage. With ample room for expansion, this extraordinary residence offers endless possibilities for customization and growth. With its prime location offering convenient access to top-rated schools, local amenities, and transportation, and the exclusive benefits of country club living, this luxury estate presents a rare opportunity to own a dream home, perfect for discerning buyers seeking the ultimate in sophistication, refinement, and luxurious living. Undeveloped lot of this caliber are listed at $750k, lot on this property is .70acre fully developed, landscaped and it has inground salt water pool, heated and jacuzzi itself is worth way more plus all three level finished home. A rare opportunity at this price. With cosmetic upgrades this home can be worth a lot more.
Property Details for 2698 Bonar Hall Path
- Subdivision ComplexSugarloaf Country Club
- Architectural StyleColonial
- ExteriorLighting, Private Entrance, Private Yard, Rear Stairs
- Num Of Garage Spaces3
- Parking FeaturesGarage
- Property AttachedNo
- Waterfront FeaturesNone
LISTING UPDATED:
- StatusActive
- MLS #7549406
- Days on Site51
- Taxes$23,125 / year
- HOA Fees$2,950 / month
- MLS TypeResidential
- Year Built2000
- Lot Size0.70 Acres
- CountryGwinnett - GA
LISTING UPDATED:
- StatusActive
- MLS #7549406
- Days on Site51
- Taxes$23,125 / year
- HOA Fees$2,950 / month
- MLS TypeResidential
- Year Built2000
- Lot Size0.70 Acres
- CountryGwinnett - GA
Building Information for 2698 Bonar Hall Path
- StoriesTwo
- Year Built2000
- Lot Size0.7000 Acres
Payment Calculator
Term
Interest
Home Price
Down Payment
The Payment Calculator is for illustrative purposes only. Read More
Property Information for 2698 Bonar Hall Path
Summary
Location and General Information
- Community Features: Clubhouse, Country Club, Fitness Center, Gated, Golf, Homeowners Assoc, Lake
- Directions: Please use GPS
- View: Trees/Woods, Other
- Coordinates: 34.003857,-84.101966
School Information
- Elementary School: Mason
- Middle School: Hull
- High School: Peachtree Ridge
Taxes and HOA Information
- Parcel Number: R7157 064
- Tax Year: 2024
- Association Fee Includes: Maintenance Grounds, Security
- Tax Legal Description: L541 BP SUGARLOAF COUNTRY CLUB PH3 POD15
Virtual Tour
- Virtual Tour Link PP: https://www.propertypanorama.com/2698-Bonar-Hall-Path-Duluth-GA-30097/unbranded
Parking
- Open Parking: No
Interior and Exterior Features
Interior Features
- Cooling: Ceiling Fan(s), Central Air, Electric
- Heating: Central, Forced Air
- Appliances: Dishwasher, Disposal, Gas Cooktop, Gas Oven, Gas Water Heater, Microwave, Range Hood, Refrigerator, Self Cleaning Oven
- Basement: Daylight, Exterior Entry, Finished, Full, Interior Entry
- Fireplace Features: Factory Built, Family Room, Gas Starter, Other Room
- Flooring: Carpet, Ceramic Tile, Hardwood
- Interior Features: Beamed Ceilings, Bookcases, Crown Molding, Entrance Foyer 2 Story, High Ceilings 10 ft Main, High Speed Internet, Recessed Lighting, Track Lighting, Tray Ceiling(s), Vaulted Ceiling(s), Walk-In Closet(s)
- Levels/Stories: Two
- Other Equipment: None
- Window Features: Insulated Windows
- Kitchen Features: Cabinets Stain, Eat-in Kitchen, Keeping Room, Kitchen Island, Pantry Walk-In, Solid Surface Counters, View to Family Room
- Master Bathroom Features: Double Vanity, Soaking Tub, Vaulted Ceiling(s)
- Foundation: Brick/Mortar, Concrete Perimeter
- Main Bedrooms: 1
- Total Half Baths: 2
- Bathrooms Total Integer: 8
- Main Full Baths: 1
- Bathrooms Total Decimal: 7
Exterior Features
- Accessibility Features: None
- Construction Materials: Brick 4 Sides, Concrete
- Fencing: Invisible
- Horse Amenities: None
- Patio And Porch Features: Covered, Deck, Screened
- Pool Features: Heated, In Ground, Private
- Road Surface Type: Asphalt
- Roof Type: Shingle
- Security Features: Security Gate, Security Guard, Security Lights, Security Service
- Spa Features: None
- Laundry Features: Gas Dryer Hookup, Laundry Room
- Pool Private: Yes
- Road Frontage Type: None
- Other Structures: None
Property
Utilities
- Sewer: Public Sewer
- Utilities: Cable Available, Electricity Available, Natural Gas Available, Phone Available, Sewer Available, Water Available
- Water Source: Public
- Electric: 220 Volts in Garage, 220 Volts in Laundry
Property and Assessments
- Home Warranty: No
- Property Condition: Resale
Green Features
- Green Energy Efficient: None
- Green Energy Generation: None
Lot Information
- Common Walls: No Common Walls
- Lot Features: Back Yard, Landscaped, Level, Private, Sprinklers In Front, Sprinklers In Rear
- Waterfront Footage: None
Rental
Rent Information
- Land Lease: No
- Occupant Types: Owner
Public Records for 2698 Bonar Hall Path
Tax Record
- 2024$23,125.00 ($1,927.08 / month)
Home Facts
- Beds6
- Baths6
- Total Finished SqFt7,038 SqFt
- StoriesTwo
- Lot Size0.7000 Acres
- StyleSingle Family Residence
- Year Built2000
- APNR7157 064
- CountyGwinnett - GA
- Fireplaces2




