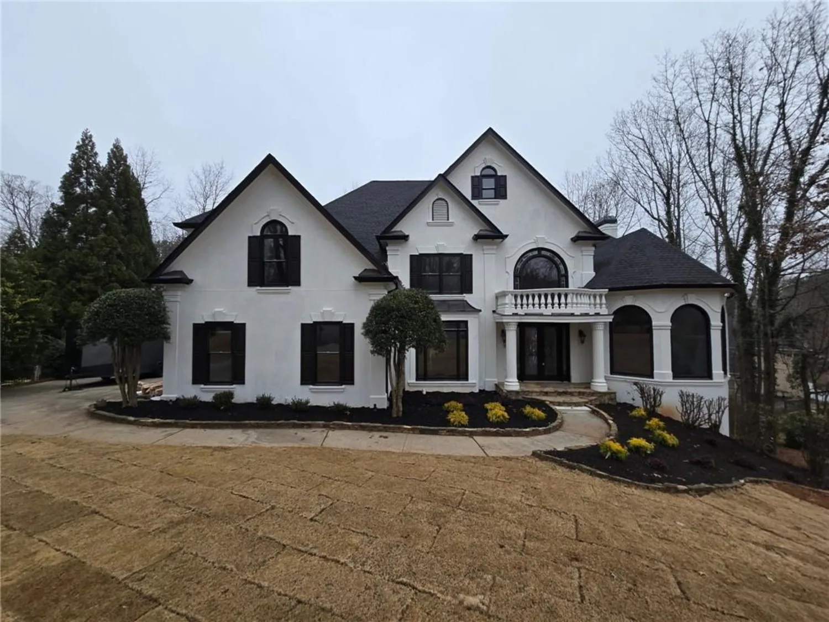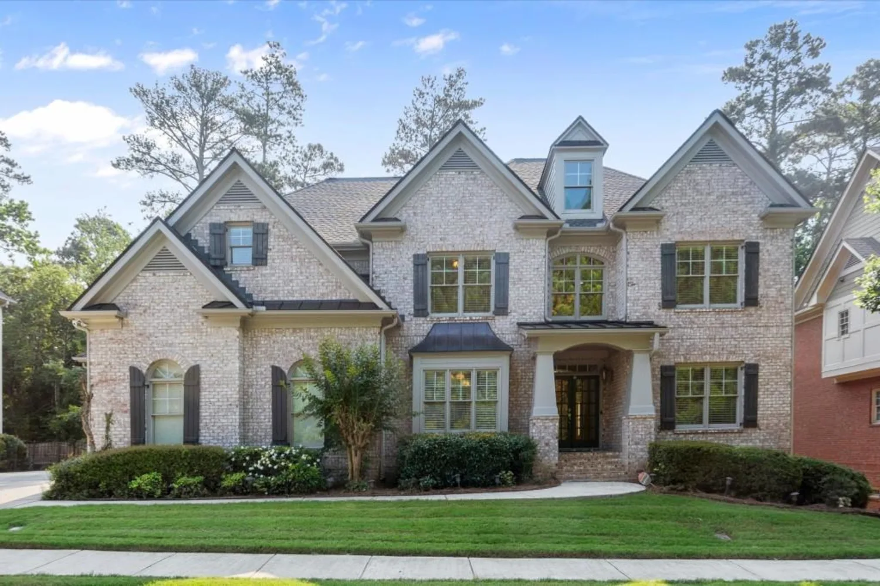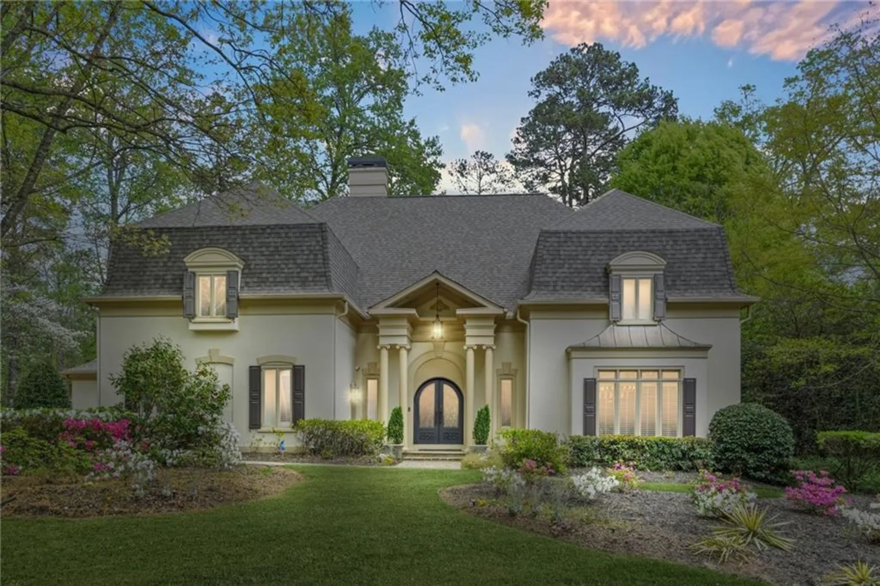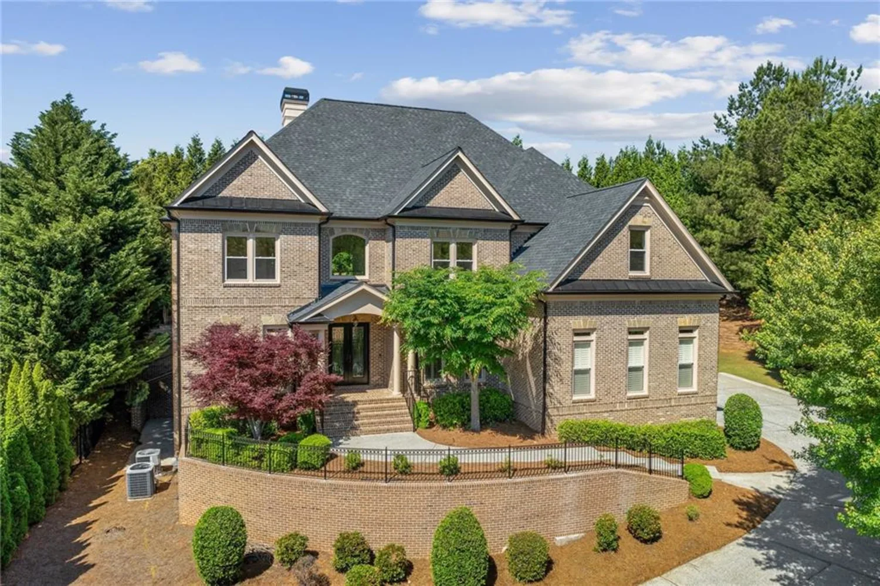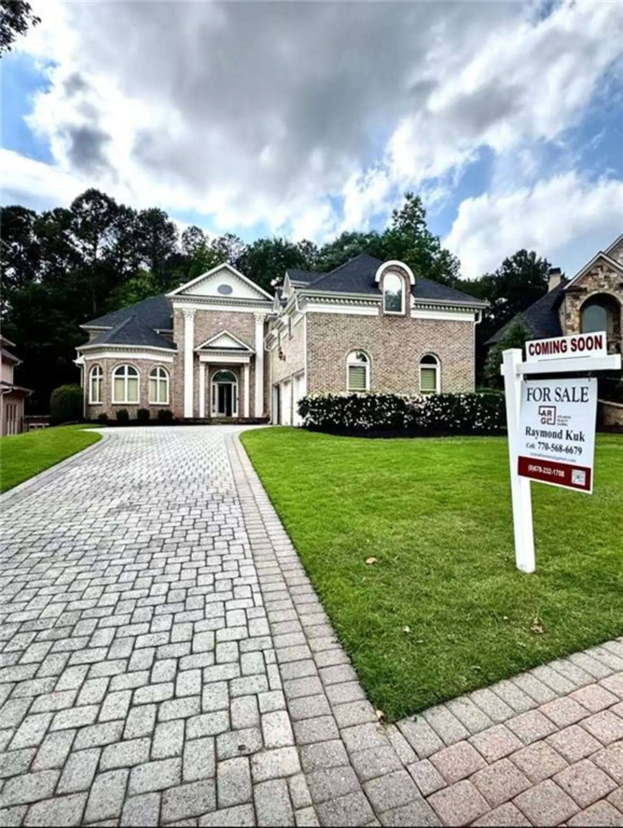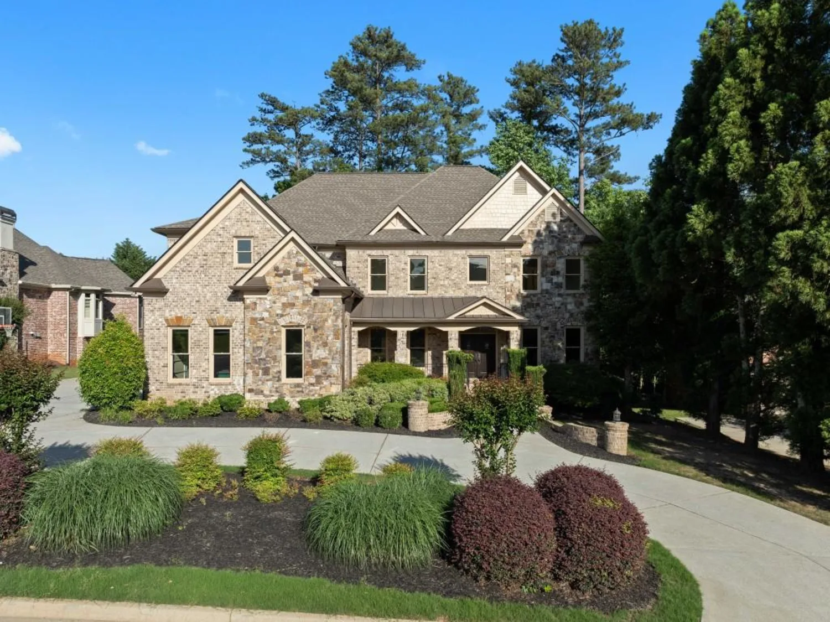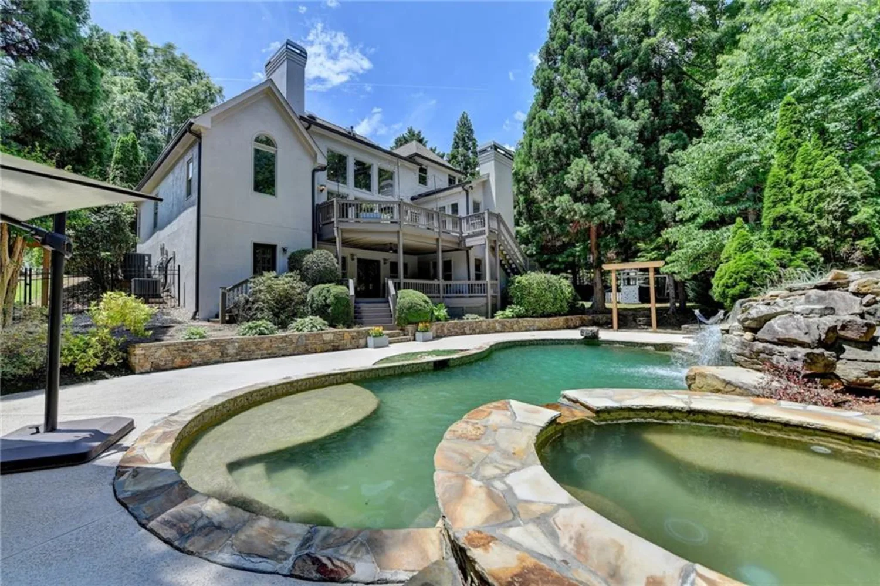119 kennemer courtDuluth, GA 30097
119 kennemer courtDuluth, GA 30097
Description
Elegant All-Brick Estate in Prestigious St. Ives Country Club welcome to timeless elegance in this stately all-brick residence, ideally situated on private cul-de-sac in the exclusive St. Ives Country Club. Nestled on lush professionally landscaped 0.71 acre lot, the expansive home offers exceptional curb appeal, architectural detail, and resort-style The main level features a grand leaded-glass entryway, newly refinished red oak hardwood floors, and a private study with a fireplace and custom built-ins. The soaring two-story great boasts a wall of energy-efficient thermal pane windows, fireplace and custom built-in bookcases, flowing seamlessly into the formal banquet-sized dining room. The gourmet kitchen is equipped with granite countertops, stained oak cabinetry, newer appliances, and a bright breakfast/keeping room with its own fireplace-perfect for relaxed mornings entertaining. Step out to the oversized composite deck overlooking the expansive, fenced backyard. The spacious owner's suite on the main floor offers spa-like retreat beautifully updated bathroom, including whirlpool tub, separate, and generous walk-in closet. Upstairs you'll find four large bedrooms and two full baths including an en-suite guest room. New carpet in the bedrooms and hardwood flooring in the upper hall add warmth and sophistication. The fully finished daylight terrace level includes a bright oversized bedroom with floor-to ceiling windows, media room, recreation area, fitness room, and an elegant entertainment bar. With newer carpet and hardwood floors throughout, this level also features a utility room with a high-efficiency three-zone HVAC system. Additional upgrades include new driveway, epoxy garage flooring, modern light fixtures, a newer roof, and a beautifully fenced level backyard with wrought iron-style aluminum fencing. This meticulously maintained home combines classic charm with modern amenities in one of metro Atlanta's most desirable gated golf communities. St. Ives Country Club is located in the city of John's Creek which was recently ranked as the number city in the United State to live. It is also located in top-ranked school district.
Property Details for 119 Kennemer Court
- Subdivision ComplexSt Ives
- Architectural StyleTraditional
- ExteriorGarden, Lighting
- Num Of Garage Spaces2
- Num Of Parking Spaces2
- Parking FeaturesAttached, Garage, Garage Door Opener, Garage Faces Side
- Property AttachedNo
- Waterfront FeaturesNone
LISTING UPDATED:
- StatusActive
- MLS #7593243
- Days on Site0
- Taxes$9,257 / year
- MLS TypeResidential
- Year Built1988
- Lot Size0.71 Acres
- CountryFulton - GA
LISTING UPDATED:
- StatusActive
- MLS #7593243
- Days on Site0
- Taxes$9,257 / year
- MLS TypeResidential
- Year Built1988
- Lot Size0.71 Acres
- CountryFulton - GA
Building Information for 119 Kennemer Court
- StoriesThree Or More
- Year Built1988
- Lot Size0.7130 Acres
Payment Calculator
Term
Interest
Home Price
Down Payment
The Payment Calculator is for illustrative purposes only. Read More
Property Information for 119 Kennemer Court
Summary
Location and General Information
- Community Features: Clubhouse, Country Club, Curbs, Gated, Golf, Homeowners Assoc, Near Schools, Pool, Playground, Street Lights, Tennis Court(s)
- Directions: Take Medlock Bridge Rd (Highway 141) north pass State Bridge Rd. to St Ives on right. Enter neighborhood through Guard gate & take first left on Wild Dunes Way to right on Quaker Ridge to first right on Kennemer Court to property on cul de sac. Have your drivers license & business to give to gate guard. No sign on property.
- View: Neighborhood, Trees/Woods
- Coordinates: 34.022679,-84.186033
School Information
- Elementary School: Wilson Creek
- Middle School: Autrey Mill
- High School: Johns Creek
Taxes and HOA Information
- Tax Year: 2024
- Association Fee Includes: Reserve Fund, Tennis, Swim
- Tax Legal Description: 0
Virtual Tour
- Virtual Tour Link PP: https://www.propertypanorama.com/119-Kennemer-Court-Duluth-GA-30097/unbranded
Parking
- Open Parking: No
Interior and Exterior Features
Interior Features
- Cooling: Ceiling Fan(s), Electric
- Heating: Forced Air
- Appliances: Dishwasher, Disposal, Double Oven, Dryer, Electric Cooktop, Gas Water Heater, Refrigerator, Self Cleaning Oven, Washer
- Basement: Daylight, Driveway Access, Exterior Entry, Finished, Finished Bath, Full
- Fireplace Features: Factory Built, Double Sided, Great Room, Keeping Room
- Flooring: Hardwood, Carpet
- Interior Features: Bookcases, Crown Molding, Disappearing Attic Stairs, Double Vanity, High Ceilings 9 ft Main, Wet Bar
- Levels/Stories: Three Or More
- Other Equipment: Home Theater
- Window Features: Insulated Windows
- Kitchen Features: Breakfast Room, Breakfast Bar, Cabinets Stain, Keeping Room, Pantry, Stone Counters
- Master Bathroom Features: Double Vanity, Separate Tub/Shower, Soaking Tub
- Foundation: Concrete Perimeter
- Main Bedrooms: 1
- Total Half Baths: 1
- Bathrooms Total Integer: 5
- Main Full Baths: 1
- Bathrooms Total Decimal: 4
Exterior Features
- Accessibility Features: None
- Construction Materials: Brick 4 Sides, Brick
- Fencing: Back Yard
- Horse Amenities: None
- Patio And Porch Features: Deck
- Pool Features: None
- Road Surface Type: Asphalt
- Roof Type: Shingle, Composition
- Security Features: Fire Alarm, Security Gate, Security Guard, Smoke Detector(s)
- Spa Features: None
- Laundry Features: In Hall
- Pool Private: No
- Road Frontage Type: Private Road
- Other Structures: None
Property
Utilities
- Sewer: Public Sewer
- Utilities: Cable Available, Electricity Available, Natural Gas Available, Phone Available, Sewer Available, Underground Utilities, Water Available
- Water Source: Public
- Electric: 220 Volts
Property and Assessments
- Home Warranty: No
- Property Condition: Resale
Green Features
- Green Energy Efficient: None
- Green Energy Generation: None
Lot Information
- Above Grade Finished Area: 3708
- Common Walls: No Common Walls
- Lot Features: Back Yard, Front Yard, Cul-De-Sac, Landscaped
- Waterfront Footage: None
Rental
Rent Information
- Land Lease: No
- Occupant Types: Owner
Public Records for 119 Kennemer Court
Tax Record
- 2024$9,257.00 ($771.42 / month)
Home Facts
- Beds6
- Baths4
- Total Finished SqFt6,017 SqFt
- Above Grade Finished3,708 SqFt
- Below Grade Finished1,966 SqFt
- StoriesThree Or More
- Lot Size0.7130 Acres
- StyleSingle Family Residence
- Year Built1988
- CountyFulton - GA
- Fireplaces3




