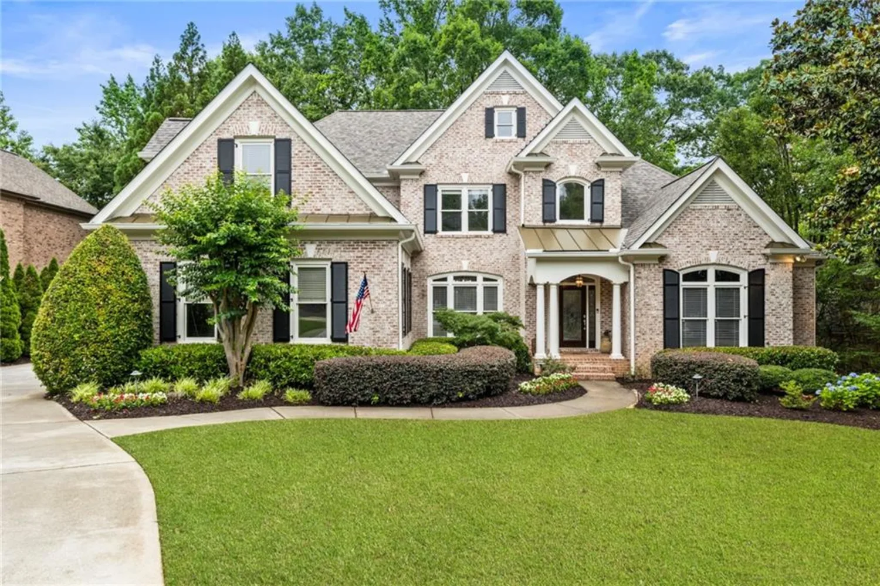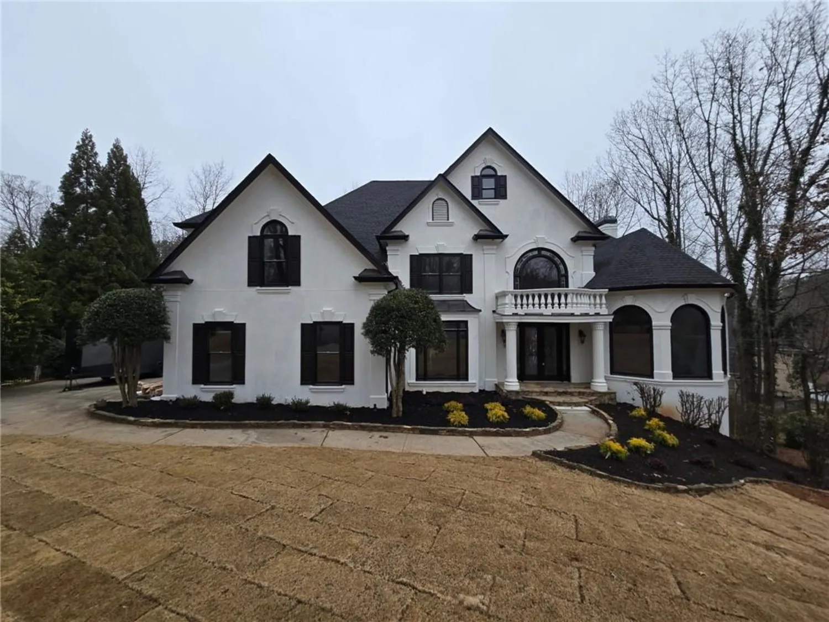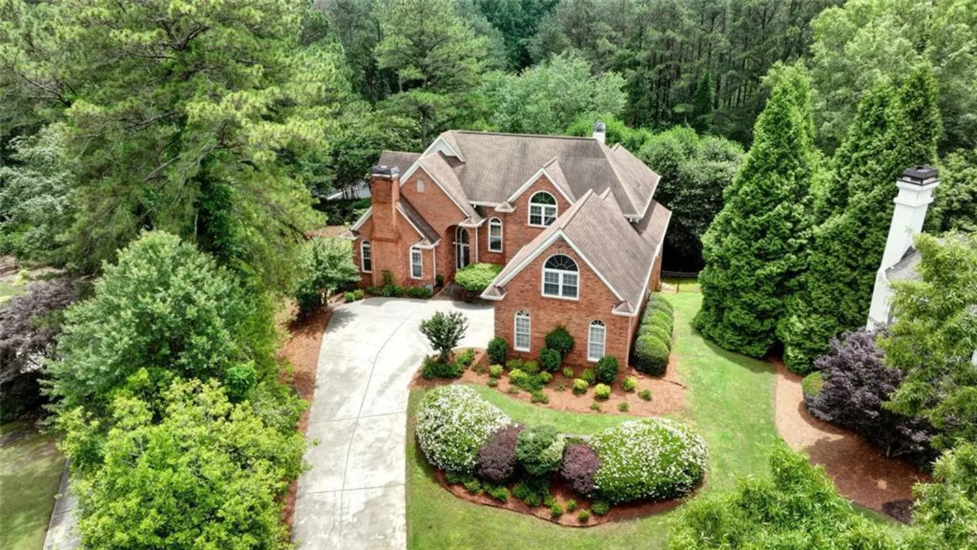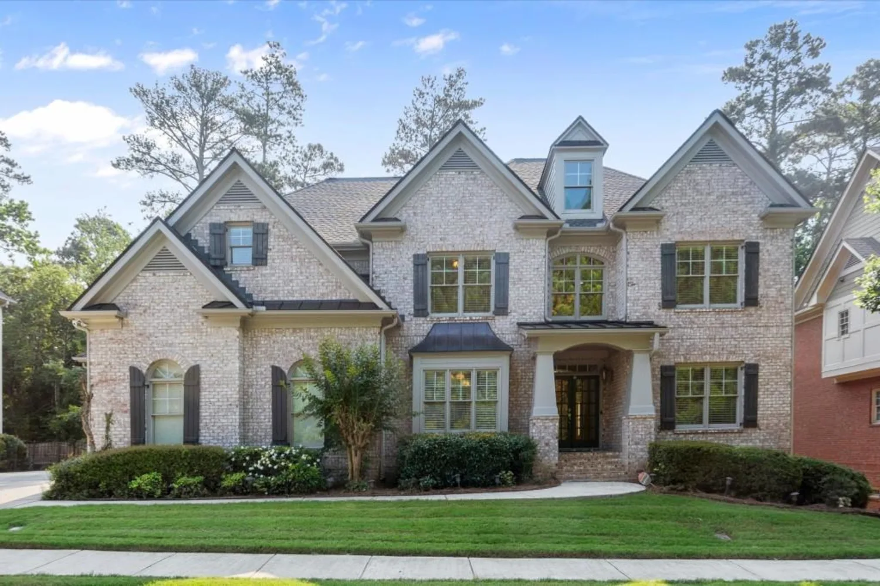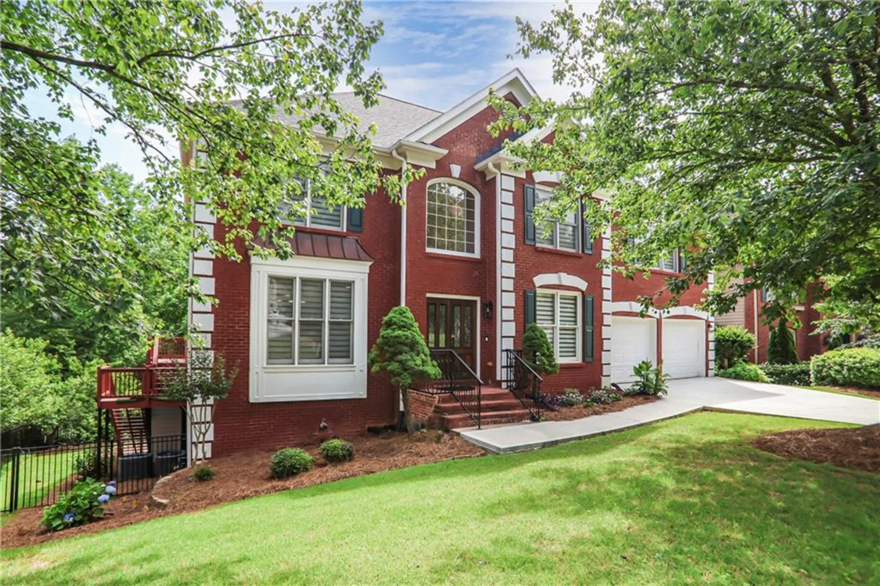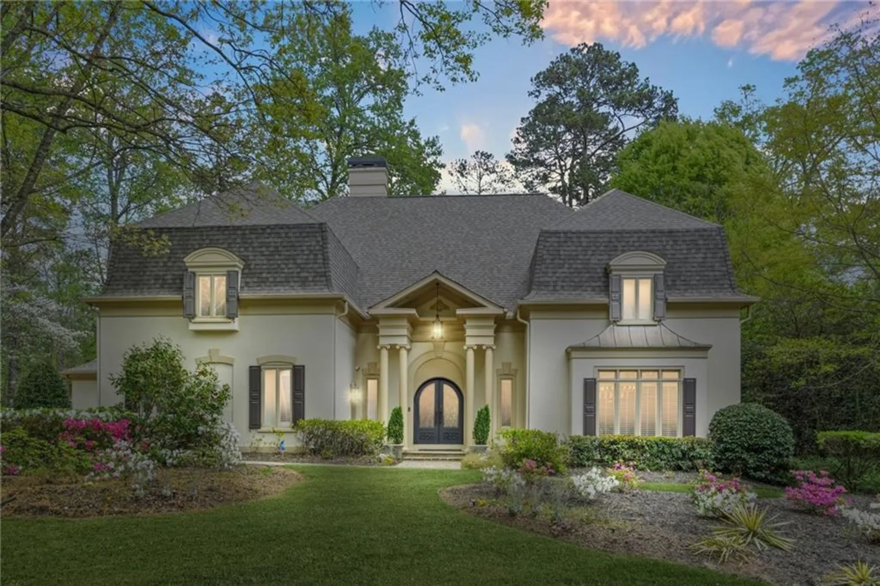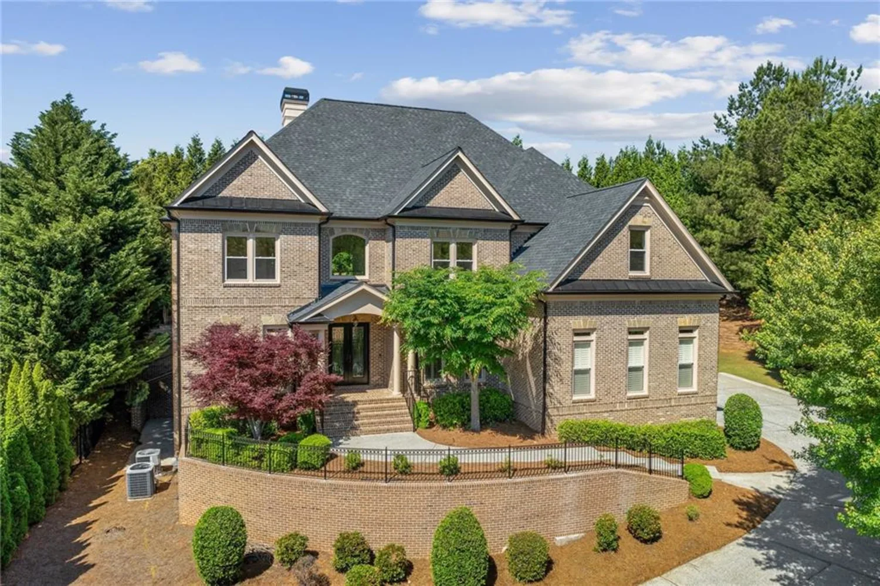8370 royal melbourne wayDuluth, GA 30097
8370 royal melbourne wayDuluth, GA 30097
Description
Welcome to Your Dream Home in St Marlo Country Club! Discover timeless elegance and everyday comfort in this all-brick, 4-bedroom, 3.5-bath beauty, ideally nestled on a peaceful cul-de-sac in the prestigious, gated St Marlo Country Club community. From the moment you arrive, you'll be captivated by the serene setting—directly across from a tranquil waterfall, pond, and gazebo—offering a truly picturesque backdrop for daily living. Step inside to a bright and welcoming atmosphere, where soaring 2-story ceilings and walls of windows fill the home with natural light. The open-concept layout flows effortlessly from one inviting space to the next, designed for both entertaining and relaxed living. The grand 2-story foyer with a dramatic travertine staircase opens to an impressive living room with a fireplace, 20-foot bookcases, and expansive views. The heart of the home is the gourmet kitchen, complete with a brand-new 5-burner Wolf cooktop, newly installed range hood, double ovens, Sub-Zero refrigerator, and custom cabinetry—all open to a cozy keeping room with its own fireplace and stunning 2-story ceilings. Enjoy casual meals in the sunny breakfast nook, or host dinner parties in the banquet-sized dining room. Retreat to the main-level owner’s suite, a peaceful haven featuring travertine floors, a luxurious steam shower, his and her vanities, dual walk-in closets, and private access to the backyard patio—perfect for morning coffee or quiet evenings under the stars. Upstairs, you’ll find an open loft with built-in bookcases, a private guest suite with its own bath and balcony, plus two more spacious bedrooms with walk-in closets and access to a shared bath—one large enough to serve as a media or bonus room. Additional highlights include: Brand new interior & exterior paint (2024) 2-year-old roof & two newer HVAC systems (under 4 years) Travertine floors throughout the main level & gleaming hardwoods upstairs (no carpet!) Extensive millwork and plantation shutters throughout Paver driveway, sidewalk & 3-car garage Level, private backyard with elegant concrete balusters—plenty of space for a pool or outdoor living Located in one of the area’s top school districts and benefiting from low Forsyth County taxes, this home combines luxury, location, and lifestyle in one extraordinary package. Come experience the warmth, elegance, and charm this exceptional home has to offer—you’ll never want to leave.
Property Details for 8370 Royal Melbourne Way
- Subdivision ComplexST MARLO COUNTRY CLUB
- Architectural StyleEuropean
- ExteriorPrivate Entrance
- Parking FeaturesAttached
- Property AttachedNo
- Waterfront FeaturesNone
LISTING UPDATED:
- StatusComing Soon
- MLS #7591467
- Days on Site0
- Taxes$9,311 / year
- HOA Fees$3,200 / year
- MLS TypeResidential
- Year Built2003
- Lot Size0.34 Acres
- CountryForsyth - GA
LISTING UPDATED:
- StatusComing Soon
- MLS #7591467
- Days on Site0
- Taxes$9,311 / year
- HOA Fees$3,200 / year
- MLS TypeResidential
- Year Built2003
- Lot Size0.34 Acres
- CountryForsyth - GA
Building Information for 8370 Royal Melbourne Way
- StoriesTwo
- Year Built2003
- Lot Size0.3400 Acres
Payment Calculator
Term
Interest
Home Price
Down Payment
The Payment Calculator is for illustrative purposes only. Read More
Property Information for 8370 Royal Melbourne Way
Summary
Location and General Information
- Community Features: Clubhouse, Country Club, Gated, Golf, Homeowners Assoc, Near Schools, Playground, Pool, Sidewalks, Swim Team, Tennis Court(s)
- Directions: GPS
- View: Neighborhood
- Coordinates: 34.064967,-84.143984
School Information
- Elementary School: Johns Creek
- Middle School: Riverwatch
- High School: Lambert
Taxes and HOA Information
- Parcel Number: 162 428
- Tax Year: 2024
- Tax Legal Description: 1-1 448 LT642 POD23 PH1-B ST MARLO CC
Virtual Tour
Parking
- Open Parking: No
Interior and Exterior Features
Interior Features
- Cooling: Ceiling Fan(s), Central Air, Zoned
- Heating: Central, Zoned
- Appliances: Dishwasher, Disposal, Double Oven, Gas Cooktop, Gas Range, Gas Water Heater, Microwave, Refrigerator
- Basement: None
- Fireplace Features: Family Room
- Flooring: Carpet, Hardwood
- Interior Features: Bookcases, Disappearing Attic Stairs, Double Vanity, Entrance Foyer, High Ceilings 10 ft Main, High Speed Internet, Walk-In Closet(s), Wet Bar
- Levels/Stories: Two
- Other Equipment: None
- Window Features: Insulated Windows, Plantation Shutters
- Kitchen Features: Breakfast Bar, Breakfast Room, Eat-in Kitchen, Keeping Room, Kitchen Island, Stone Counters, View to Family Room, Wine Rack
- Master Bathroom Features: Double Vanity, Separate Tub/Shower, Whirlpool Tub
- Foundation: Slab
- Main Bedrooms: 1
- Total Half Baths: 1
- Bathrooms Total Integer: 4
- Main Full Baths: 1
- Bathrooms Total Decimal: 3
Exterior Features
- Accessibility Features: None
- Construction Materials: Brick 4 Sides
- Fencing: None
- Horse Amenities: None
- Patio And Porch Features: Front Porch, Patio
- Pool Features: None
- Road Surface Type: Asphalt, Paved
- Roof Type: Shingle
- Security Features: Intercom, Security Gate, Security Guard, Smoke Detector(s)
- Spa Features: None
- Laundry Features: Laundry Room, Main Level
- Pool Private: No
- Road Frontage Type: Private Road
- Other Structures: None
Property
Utilities
- Sewer: Public Sewer
- Utilities: Cable Available, Electricity Available, Natural Gas Available, Phone Available
- Water Source: Public
- Electric: 110 Volts, 220 Volts
Property and Assessments
- Home Warranty: No
- Property Condition: Resale
Green Features
- Green Energy Efficient: Appliances, HVAC, Thermostat
- Green Energy Generation: None
Lot Information
- Common Walls: No Common Walls
- Lot Features: Back Yard, Cul-De-Sac, Front Yard, Landscaped
- Waterfront Footage: None
Rental
Rent Information
- Land Lease: No
- Occupant Types: Vacant
Public Records for 8370 Royal Melbourne Way
Tax Record
- 2024$9,311.00 ($775.92 / month)
Home Facts
- Beds4
- Baths3
- Total Finished SqFt4,511 SqFt
- StoriesTwo
- Lot Size0.3400 Acres
- StyleSingle Family Residence
- Year Built2003
- APN162 428
- CountyForsyth - GA
- Fireplaces3




