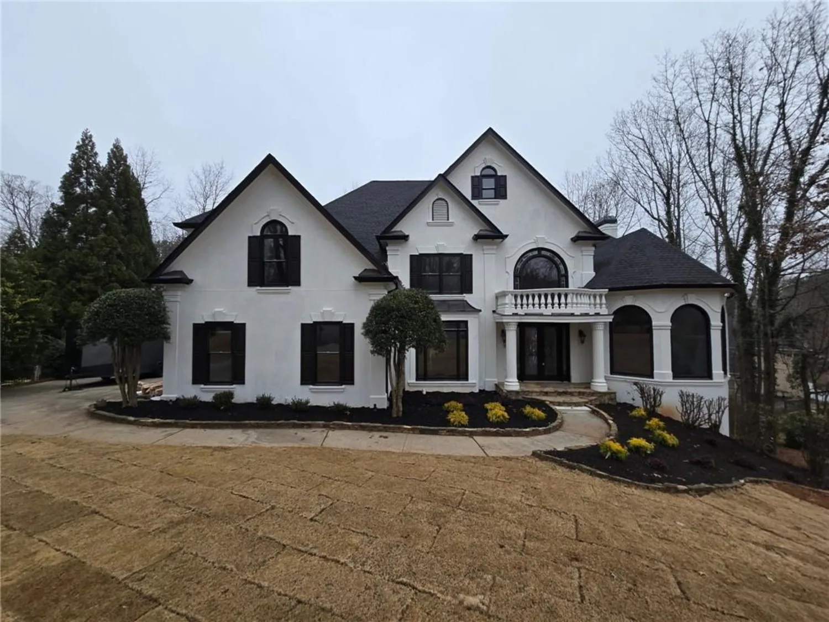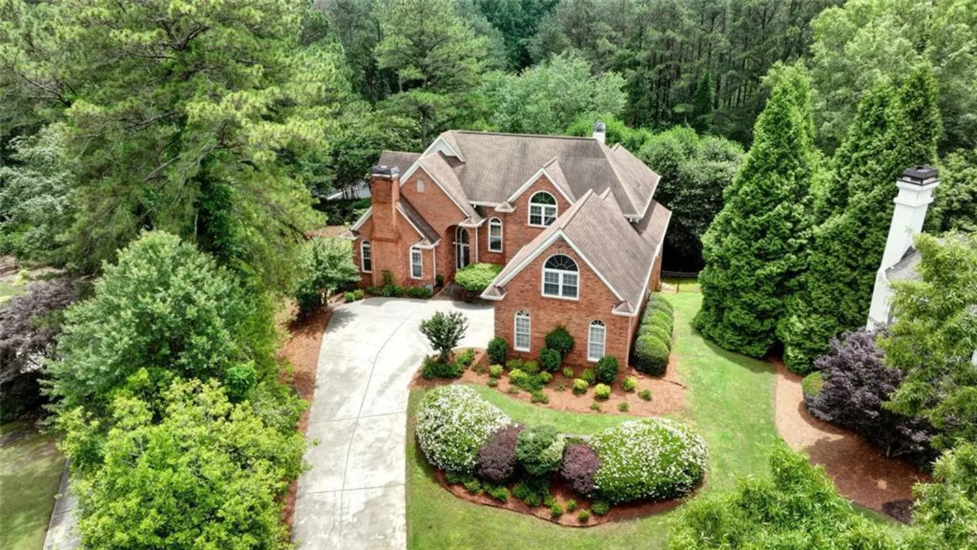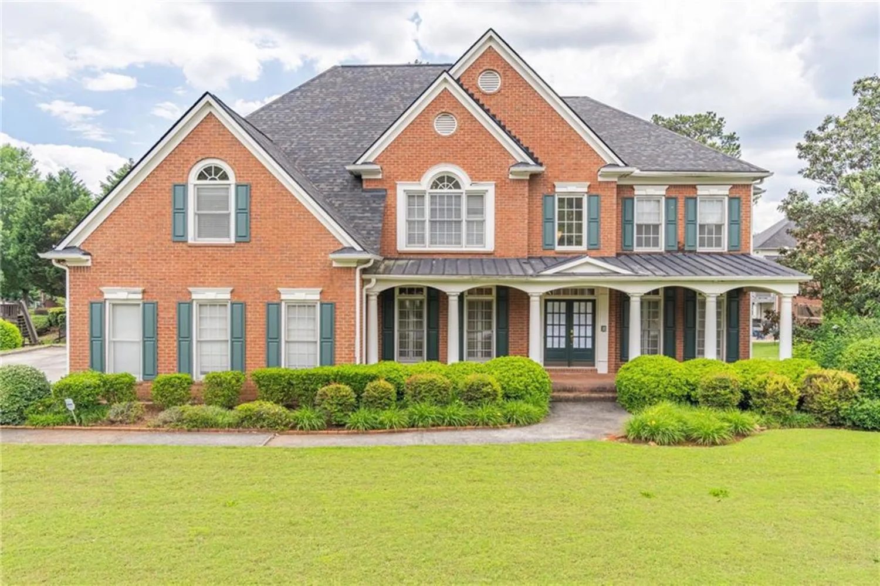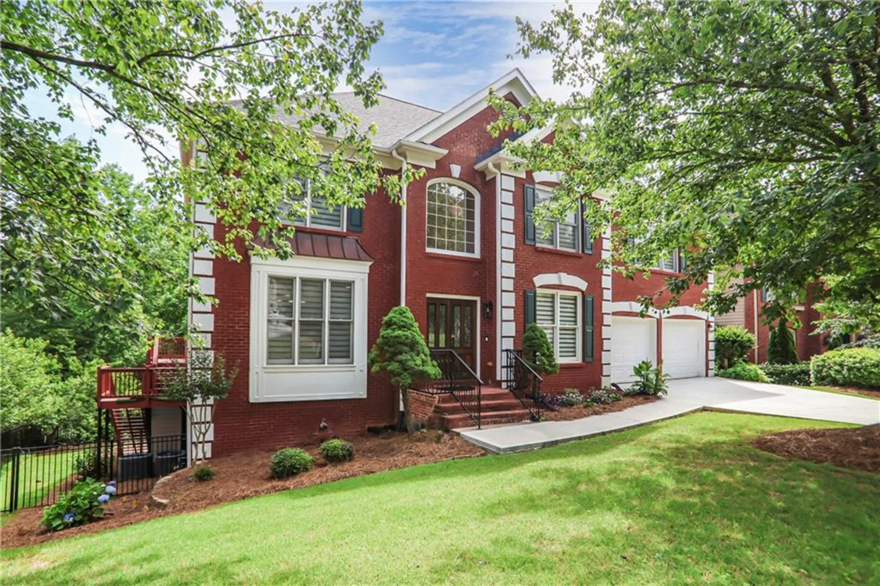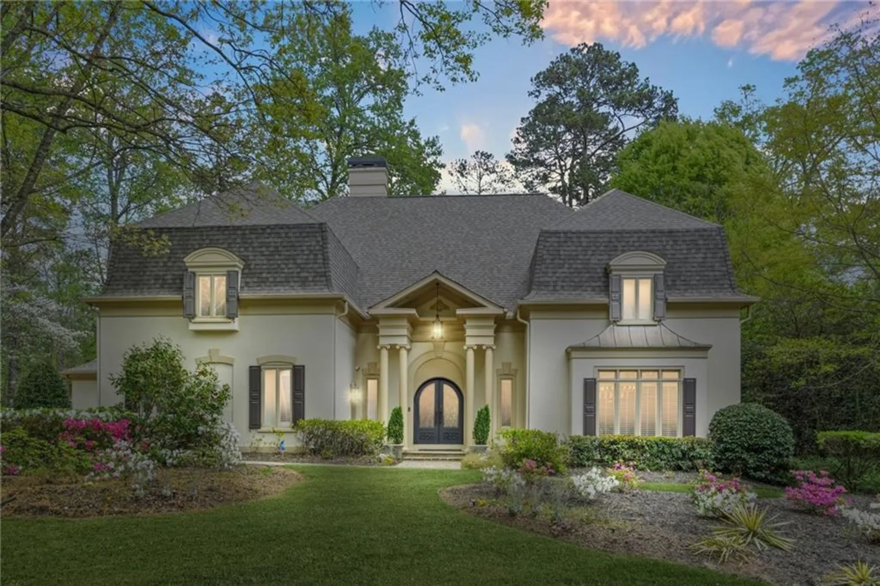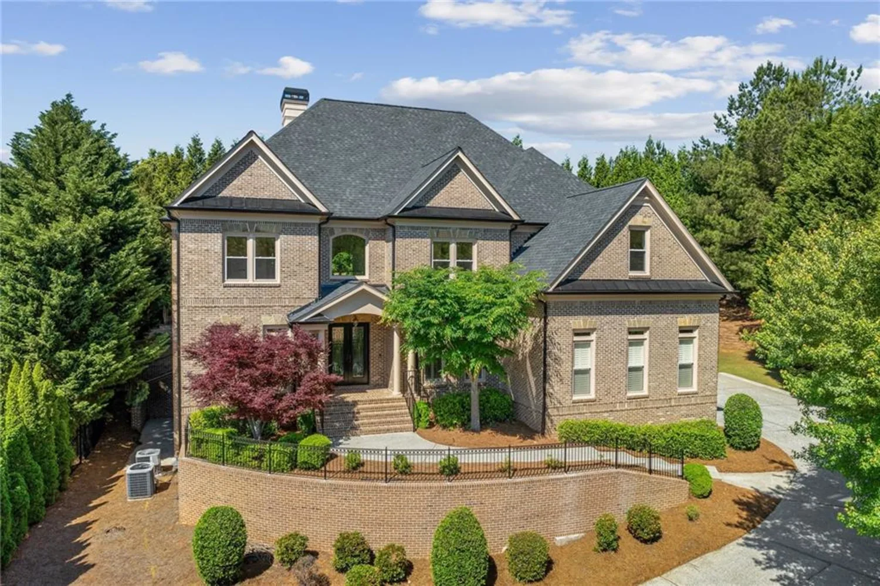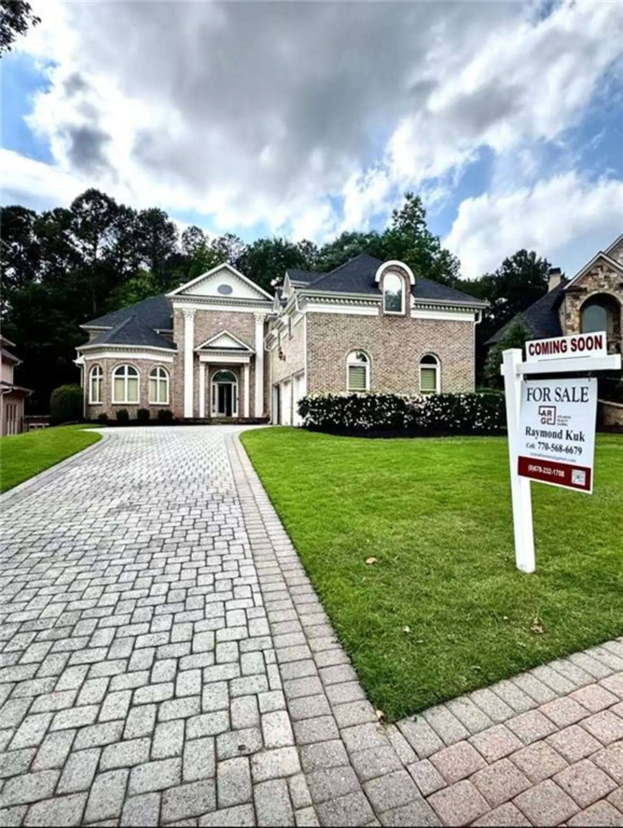10565 highgate manor courtDuluth, GA 30097
10565 highgate manor courtDuluth, GA 30097
Description
Welcome to 10565 Highgate Manor Court an exquisite, light-filled residence nestled in the heart of Johns Creek (just voted the #1 place to live in the US). With nearly 5,900 square feet of impeccably designed living space, this 6-bedroom, 5.5-bathroom home offers timeless sophistication, expansive rooms, and luxurious features at every turn. Step inside to a grand two-story foyer that opens into a stunning family room with soaring ceilings, a wall of floor-to-ceiling windows, and an elegant fireplace that anchors the space with warmth and style. The chef's kitchen is built to impress with high-end appliances, abundant cabinetry, and seamless flow into both the dining room and breakfast area perfect for entertaining or everyday living. The main level also includes a private office / formal living room, a separate dining room, and a spacious guest suite with a full bath ideal for hosting overnight visitors. Upstairs, the owner's suite is a true retreat, complete with a cozy fireplace, sitting area, dual walk-in closets, and a luxurious en-suite bath with a soaking tub, separate shower, and dual vanities. Three additional bedrooms on this level offer flexibility and comfort one with a private bath, and two that share a well-appointed Jack-and-Jill bathroom. The fully finished daylight terrace level is a standout feature, offering a large family room with floor-to-ceiling windows, a full second kitchen, a rec room, and another bedroom and full bath perfect for multi-generational living, guest quarters, or long-term stays. Step outside to an expansive deck that overlooks a serene and private backyard, ideal for al fresco dining or relaxing in a peaceful setting. Located close to Big Creek Greenway, premier parks, Halcyon, The Collection at Forsyth, Johns Creek Town Center, Avalon & top-rated restaurants, and major highways, this home offers unmatched convenience with easy access to Alpharetta, Duluth, and Cumming all while enjoying the privacy and prestige of one of Johns Creek's most desirable neighborhoods. A rare opportunity to own a home that truly has it all space, elegance, functionality, and location.
Property Details for 10565 Highgate Manor Court
- Subdivision ComplexParsons Walk
- Architectural StyleTraditional
- ExteriorPrivate Yard
- Num Of Garage Spaces3
- Parking FeaturesAttached, Garage, Garage Faces Side
- Property AttachedNo
- Waterfront FeaturesNone
LISTING UPDATED:
- StatusActive
- MLS #7592456
- Days on Site0
- Taxes$6,185 / year
- HOA Fees$750 / year
- MLS TypeResidential
- Year Built2006
- Lot Size0.28 Acres
- CountryFulton - GA
LISTING UPDATED:
- StatusActive
- MLS #7592456
- Days on Site0
- Taxes$6,185 / year
- HOA Fees$750 / year
- MLS TypeResidential
- Year Built2006
- Lot Size0.28 Acres
- CountryFulton - GA
Building Information for 10565 Highgate Manor Court
- StoriesThree Or More
- Year Built2006
- Lot Size0.2800 Acres
Payment Calculator
Term
Interest
Home Price
Down Payment
The Payment Calculator is for illustrative purposes only. Read More
Property Information for 10565 Highgate Manor Court
Summary
Location and General Information
- Community Features: None
- Directions: Take 400N to Old Milton Parkway. Turn right. Turn left on Kimball Bridge. Turn right on Parsons Road. Turn left on Highgate Manor Court. Home is on the right.
- View: Trees/Woods
- Coordinates: 34.042858,-84.188777
School Information
- Elementary School: Wilson Creek
- Middle School: River Trail
- High School: Northview
Taxes and HOA Information
- Tax Year: 2024
- Tax Legal Description: x
Virtual Tour
- Virtual Tour Link PP: https://www.propertypanorama.com/10565-Highgate-Manor-Court-Duluth-GA-30097/unbranded
Parking
- Open Parking: No
Interior and Exterior Features
Interior Features
- Cooling: Ceiling Fan(s), Central Air
- Heating: Central, Heat Pump
- Appliances: Dishwasher, Disposal, Double Oven, Gas Cooktop, Microwave, Self Cleaning Oven
- Basement: Daylight, Exterior Entry, Finished, Full, Interior Entry
- Fireplace Features: Basement, Family Room, Master Bedroom
- Flooring: Carpet, Ceramic Tile, Hardwood
- Interior Features: Bookcases, Cathedral Ceiling(s), Double Vanity, Entrance Foyer, Entrance Foyer 2 Story, His and Hers Closets, Tray Ceiling(s), Walk-In Closet(s)
- Levels/Stories: Three Or More
- Other Equipment: None
- Window Features: None
- Kitchen Features: Breakfast Bar, Breakfast Room, Cabinets Stain, Eat-in Kitchen, Kitchen Island, Pantry Walk-In, Second Kitchen, Stone Counters, View to Family Room
- Master Bathroom Features: Double Vanity, Separate His/Hers, Separate Tub/Shower, Soaking Tub
- Foundation: Concrete Perimeter
- Main Bedrooms: 1
- Total Half Baths: 1
- Bathrooms Total Integer: 6
- Main Full Baths: 1
- Bathrooms Total Decimal: 5
Exterior Features
- Accessibility Features: None
- Construction Materials: Brick 3 Sides
- Fencing: None
- Horse Amenities: None
- Patio And Porch Features: Deck
- Pool Features: None
- Road Surface Type: Asphalt
- Roof Type: Shingle
- Security Features: None
- Spa Features: None
- Laundry Features: Laundry Room, Upper Level
- Pool Private: No
- Road Frontage Type: County Road
- Other Structures: None
Property
Utilities
- Sewer: Public Sewer
- Utilities: Other
- Water Source: Public
- Electric: Other
Property and Assessments
- Home Warranty: No
- Property Condition: Resale
Green Features
- Green Energy Efficient: None
- Green Energy Generation: None
Lot Information
- Above Grade Finished Area: 3881
- Common Walls: No Common Walls
- Lot Features: Back Yard, Private, Wooded
- Waterfront Footage: None
Rental
Rent Information
- Land Lease: No
- Occupant Types: Owner
Public Records for 10565 Highgate Manor Court
Tax Record
- 2024$6,185.00 ($515.42 / month)
Home Facts
- Beds6
- Baths5
- Total Finished SqFt5,819 SqFt
- Above Grade Finished3,881 SqFt
- Below Grade Finished1,938 SqFt
- StoriesThree Or More
- Lot Size0.2800 Acres
- StyleSingle Family Residence
- Year Built2006
- CountyFulton - GA
- Fireplaces2




