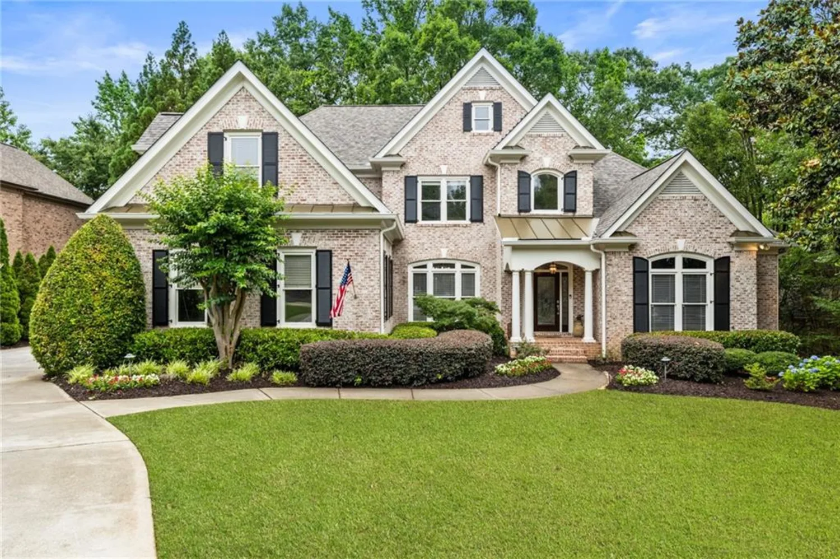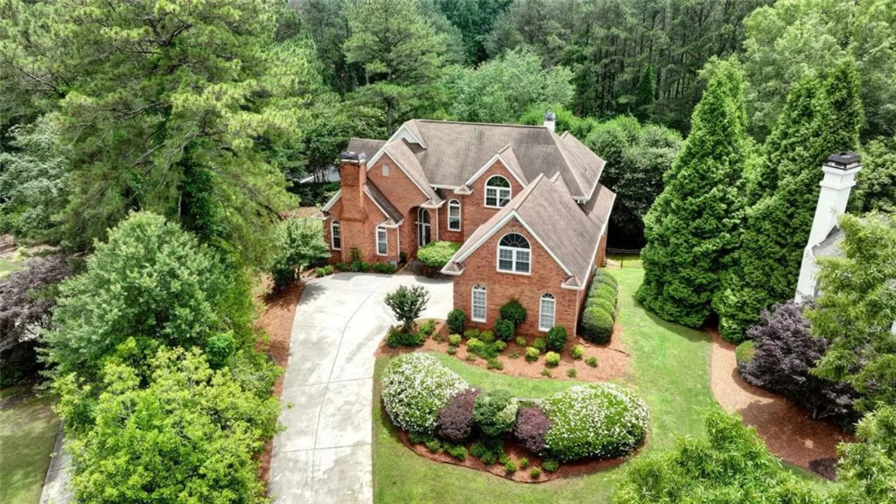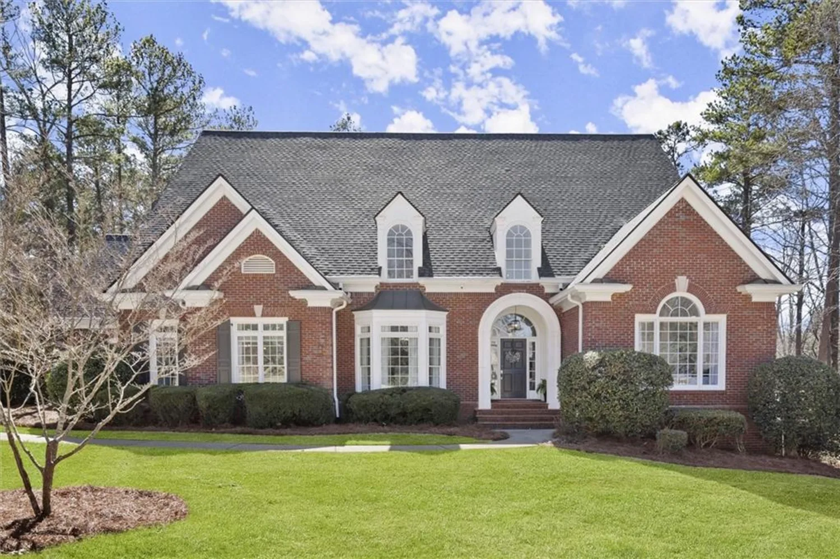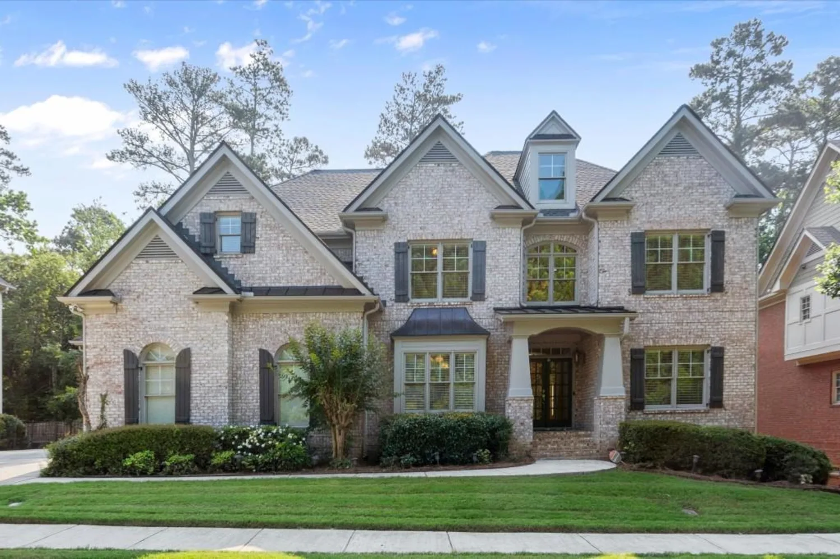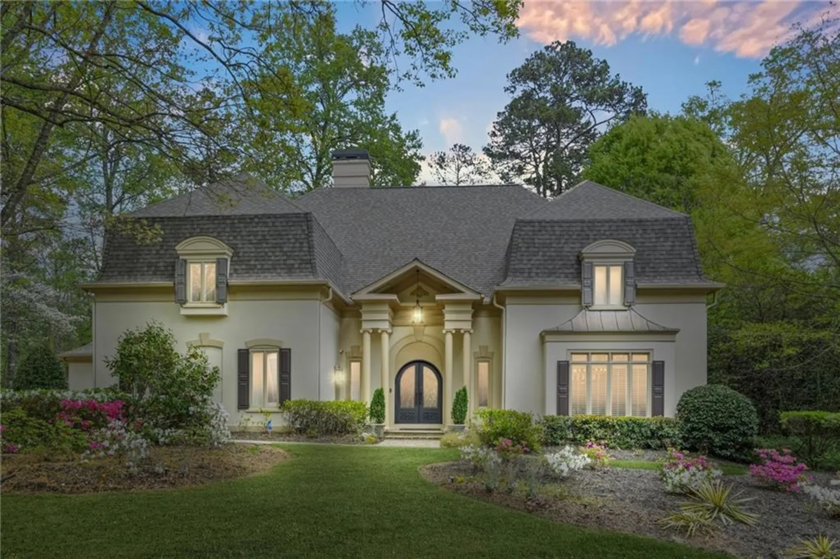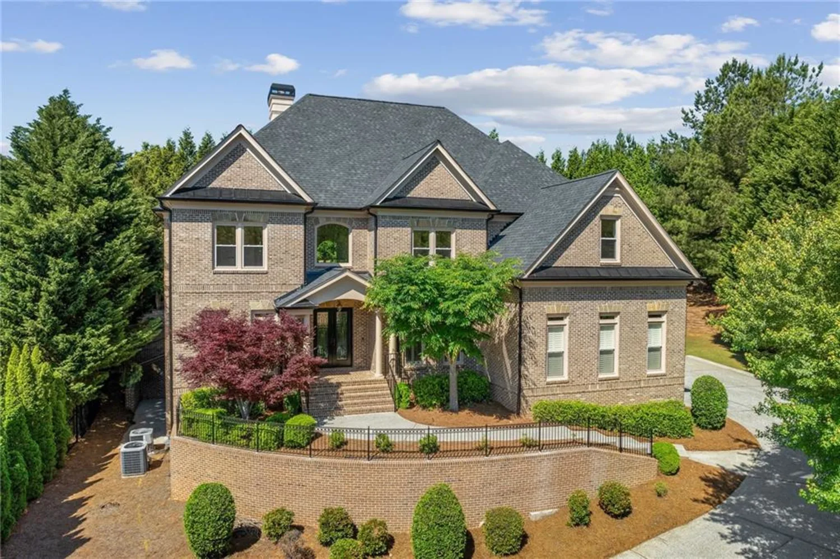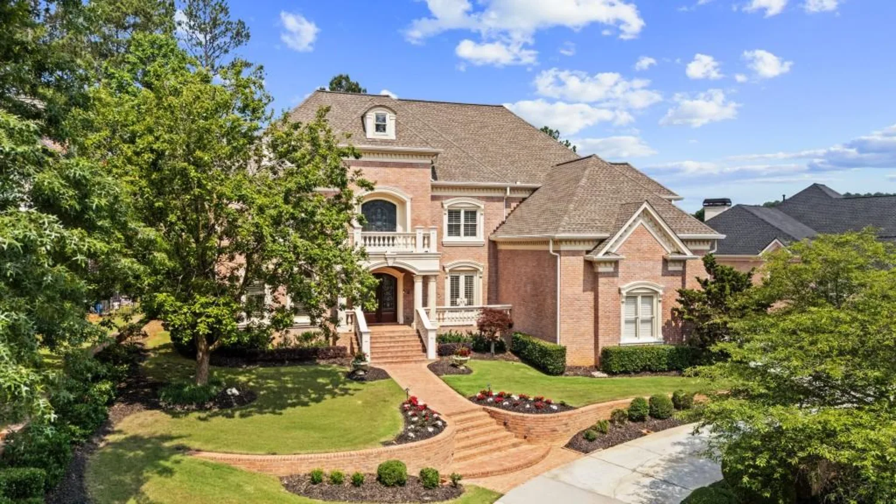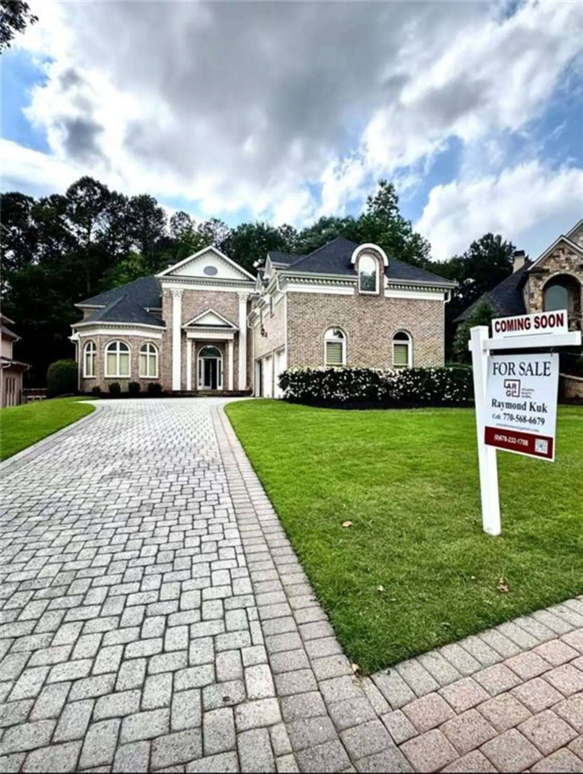3816 turnberry courtDuluth, GA 30096
3816 turnberry courtDuluth, GA 30096
Description
Welcome to a truly extraordinary home! Nestled in the sought-after neighborhood of Sweet Bottom Plantation along the banks of the Chattahoochee River, in Duluth, GA, this property is unlike any other. Beautifully renovated & meticulously maintained, this 6 Bedroom, 5 1/2 Bathroom, southern-style residence seamlessly blends Greek Revival architecture with modern amenities, offering a captivating yet comfortable lifestyle. A unique feature of the home is the 3-car garage with parking pad for 2 additional cars. Step inside to discover an open floor plan with 12’ ceilings that seamlessly integrates a chef’s kitchen with an exceptional butler’s pantry, family room and sunroom. A full home renovation in 2014, included a 2-story addition of a sunroom and second owner's suite closet and dressing area. The sunroom bathes the space in natural light, offering serene views of the private backyard adjoining wooded conservation land and the family room is centered around a fireplace with hand cut stone. The kitchen renovation included custom cabinetry, an expansive island with storage, high end appliances including a double convection oven, 6 burner gas cooktop with griddle, 2 dishwashers, full standing freezer and more. The banquet sized dining room, perfect for entertaining, is across from the two-story living room with a masonry fireplace. The spacious rooftop deck provides a tranquil escape, featuring a seating area, dining space, and a hot tub, making it an excellent location for both relaxation and entertainment. The owner's retreat includes a private upper porch, morning kitchen, luxurious bath with custom vanities and Carrera marble countertops, and two oversized walk-in closets. Every room in this home is generously proportioned, boasting ample closet space and organized storage areas throughout. The second level features the owner's suite, library open to the living room below, laundry room and guest suite. The third level offers 3 bedrooms and 2 bathrooms with gorgeous site-finished hardwood floors installed in March 2025. Additionally, a “nanny suite” with bathroom ready to customize offers versatility and could serve as a second owner’s suite on the third level. The two-tier basement is an entertainer’s dream, complete with a full bar, pool room, game area, media space, and a full bath. Additionally, a full unfinished apartment over the 3-car garage provides endless possibilities. Situated in a cul-de-sac, the front porches offer picturesque views of the park-like common area, while the backyard is a private paradise. With inspiration from the Victorian Shipley-Lydecker House in Shipley Hill, MD, the home was designed to resemble the architecture of Disneyland's Haunted Mansion. Historical features include upper and lower level front porches with elaborate cast iron railings, and a bird cage style elevator shaft to accommodate a future elevator if desired. Residents of gated Sweet Bottom Plantation enjoy access to a clubhouse, pool, tennis courts, pickleball court and playground, as well as walking paths throughout the community.
Property Details for 3816 Turnberry Court
- Subdivision ComplexSWEET BOTTOM PLANTATION
- Architectural StyleColonial
- ExteriorGas Grill, Lighting, Private Yard, Other
- Num Of Garage Spaces3
- Parking FeaturesAttached, Garage, Garage Door Opener, Garage Faces Side
- Property AttachedNo
- Waterfront FeaturesNone
LISTING UPDATED:
- StatusClosed
- MLS #7544210
- Days on Site27
- Taxes$15,502 / year
- HOA Fees$375 / month
- MLS TypeResidential
- Year Built1996
- Lot Size0.31 Acres
- CountryGwinnett - GA
LISTING UPDATED:
- StatusClosed
- MLS #7544210
- Days on Site27
- Taxes$15,502 / year
- HOA Fees$375 / month
- MLS TypeResidential
- Year Built1996
- Lot Size0.31 Acres
- CountryGwinnett - GA
Building Information for 3816 Turnberry Court
- StoriesThree Or More
- Year Built1996
- Lot Size0.3100 Acres
Payment Calculator
Term
Interest
Home Price
Down Payment
The Payment Calculator is for illustrative purposes only. Read More
Property Information for 3816 Turnberry Court
Summary
Location and General Information
- Community Features: Clubhouse, Gated, Homeowners Assoc, Pickleball, Playground, Pool, Street Lights, Tennis Court(s)
- Directions: GPS Friendly - Sweet Bottom Plantation is a gated community. Please present your Driver's License at the security gate. Turnberry Ct. is the 3rd street on the Left after entering the community. 3816 is on the right cul-de-sac.
- View: Other
- Coordinates: 34.001807,-84.174814
School Information
- Elementary School: Chattahoochee - Gwinnett
- Middle School: Coleman
- High School: Duluth
Taxes and HOA Information
- Parcel Number: R6321 159
- Tax Year: 2024
- Association Fee Includes: Reserve Fund, Security, Swim, Tennis
- Tax Legal Description: L9 BD SWEETBOTTOM PLANTATION 1
Virtual Tour
- Virtual Tour Link PP: https://www.propertypanorama.com/3816-Turnberry-Court-Duluth-GA-30096/unbranded
Parking
- Open Parking: No
Interior and Exterior Features
Interior Features
- Cooling: Central Air
- Heating: Central, Forced Air, Natural Gas, Zoned
- Appliances: Dishwasher, Disposal, Double Oven, Electric Oven, Gas Cooktop, Indoor Grill, Microwave, Range Hood, Refrigerator
- Basement: Finished, Finished Bath, Full
- Fireplace Features: Family Room, Gas Log, Gas Starter, Living Room, Masonry
- Flooring: Carpet, Hardwood, Tile
- Interior Features: Crown Molding, Double Vanity, Entrance Foyer, High Ceilings 9 ft Lower, High Ceilings 10 ft Lower, High Ceilings 10 ft Main, High Ceilings 10 ft Upper, High Speed Internet, Tray Ceiling(s), Walk-In Closet(s), Wet Bar
- Levels/Stories: Three Or More
- Other Equipment: Irrigation Equipment
- Window Features: Plantation Shutters, Shutters, Window Treatments
- Kitchen Features: Breakfast Bar, Breakfast Room, Cabinets White, Eat-in Kitchen, Keeping Room, Kitchen Island, Pantry, Stone Counters, View to Family Room
- Master Bathroom Features: Double Shower, Double Vanity, Separate Tub/Shower, Soaking Tub
- Foundation: Concrete Perimeter
- Total Half Baths: 1
- Bathrooms Total Integer: 6
- Bathrooms Total Decimal: 5
Exterior Features
- Accessibility Features: None
- Construction Materials: Brick Front, Cement Siding, HardiPlank Type
- Fencing: Fenced, Front Yard, Wrought Iron
- Horse Amenities: None
- Patio And Porch Features: Covered, Deck, Front Porch, Rear Porch, Rooftop, Wrap Around
- Pool Features: None
- Road Surface Type: Asphalt, Paved
- Roof Type: Metal
- Security Features: Carbon Monoxide Detector(s), Fire Alarm, Security Gate, Security System Owned, Smoke Detector(s)
- Spa Features: Private
- Laundry Features: Electric Dryer Hookup, Laundry Room, Sink, Upper Level
- Pool Private: No
- Road Frontage Type: Private Road
- Other Structures: None
Property
Utilities
- Sewer: Public Sewer
- Utilities: Cable Available, Electricity Available, Natural Gas Available, Phone Available, Sewer Available, Underground Utilities, Water Available
- Water Source: Public
- Electric: 110 Volts, 220 Volts
Property and Assessments
- Home Warranty: No
- Property Condition: Resale
Green Features
- Green Energy Efficient: None
- Green Energy Generation: None
Lot Information
- Above Grade Finished Area: 7300
- Common Walls: No Common Walls
- Lot Features: Back Yard, Cul-De-Sac, Front Yard, Landscaped, Level, Private
- Waterfront Footage: None
Rental
Rent Information
- Land Lease: No
- Occupant Types: Vacant
Public Records for 3816 Turnberry Court
Tax Record
- 2024$15,502.00 ($1,291.83 / month)
Home Facts
- Beds6
- Baths5
- Total Finished SqFt7,300 SqFt
- Above Grade Finished7,300 SqFt
- Below Grade Finished1,800 SqFt
- StoriesThree Or More
- Lot Size0.3100 Acres
- StyleSingle Family Residence
- Year Built1996
- APNR6321 159
- CountyGwinnett - GA
- Fireplaces2




