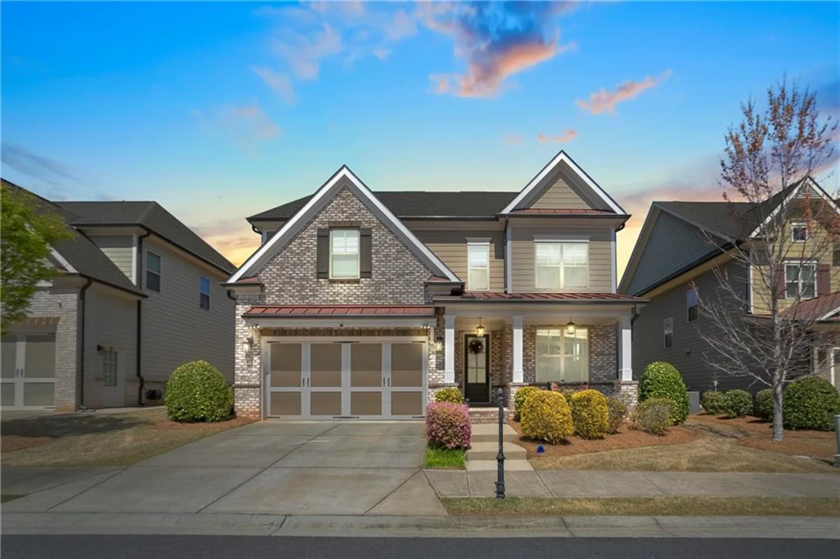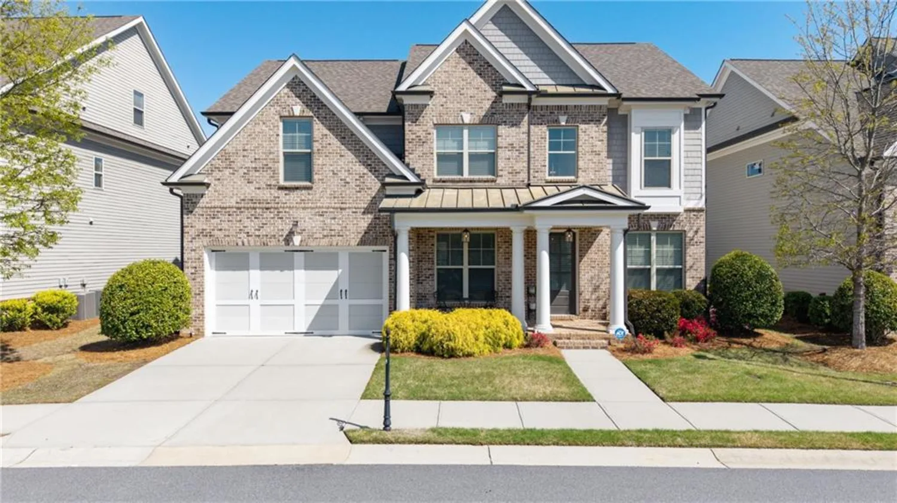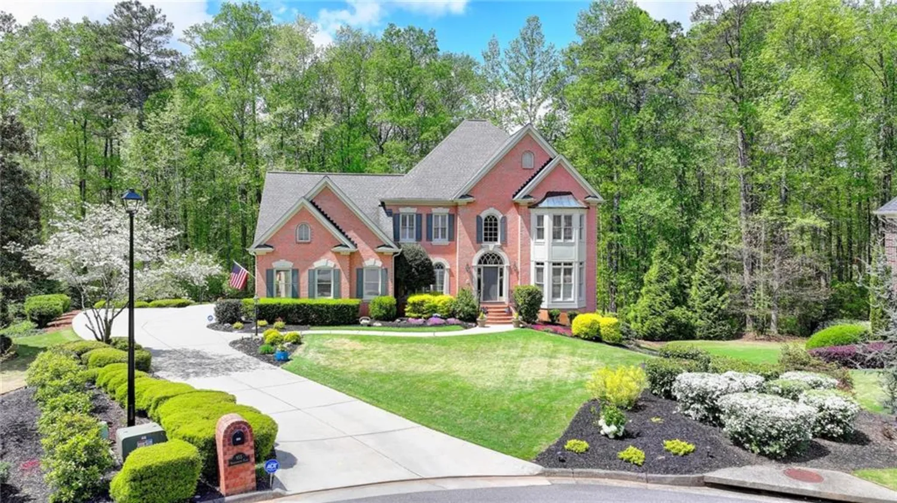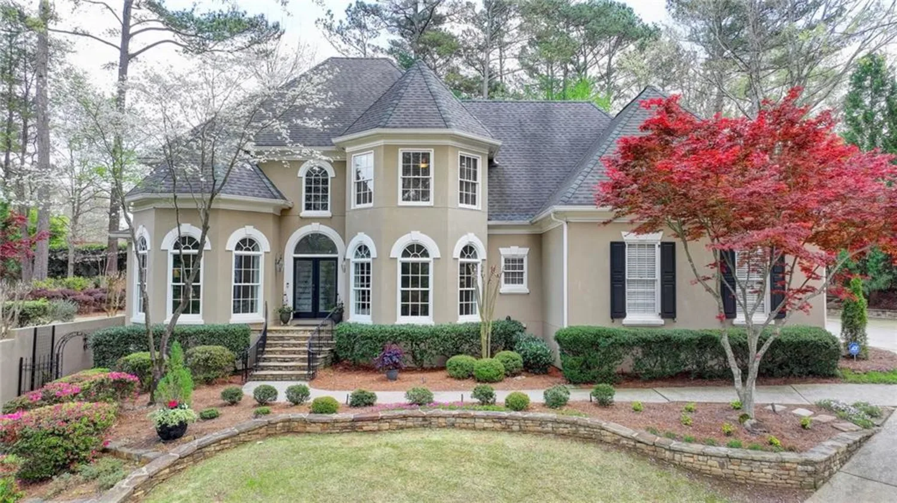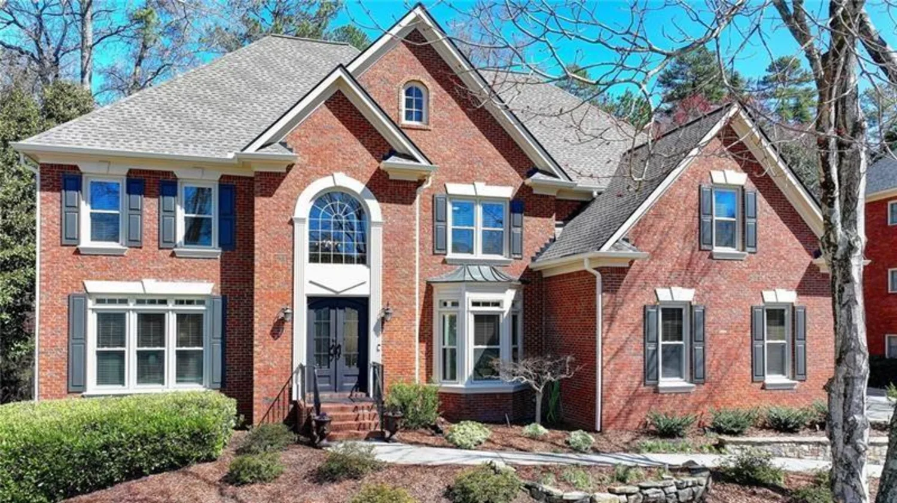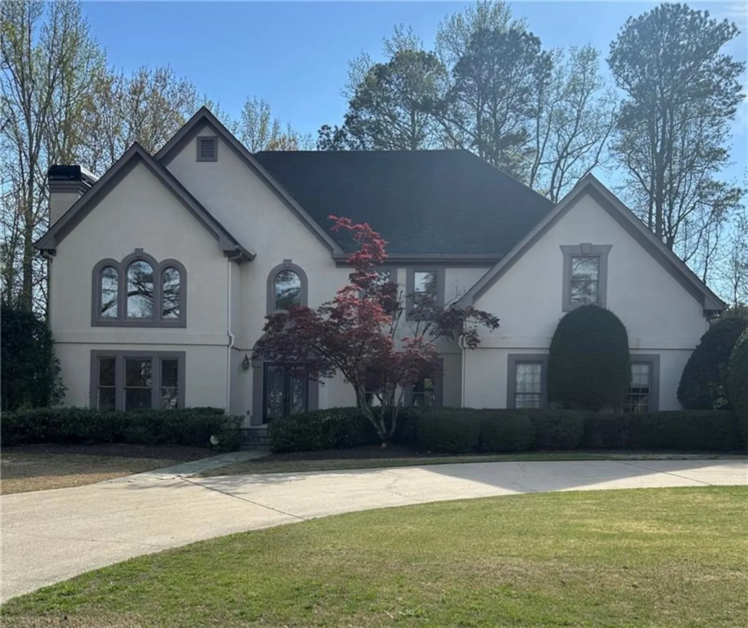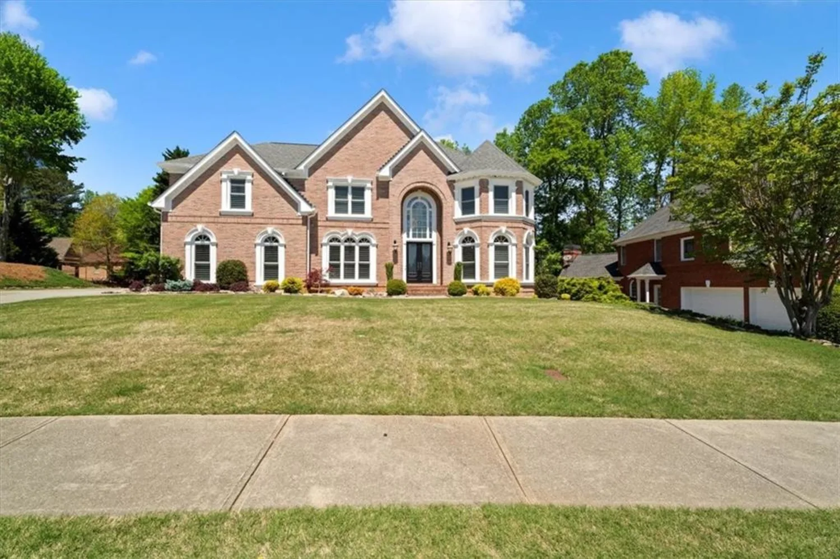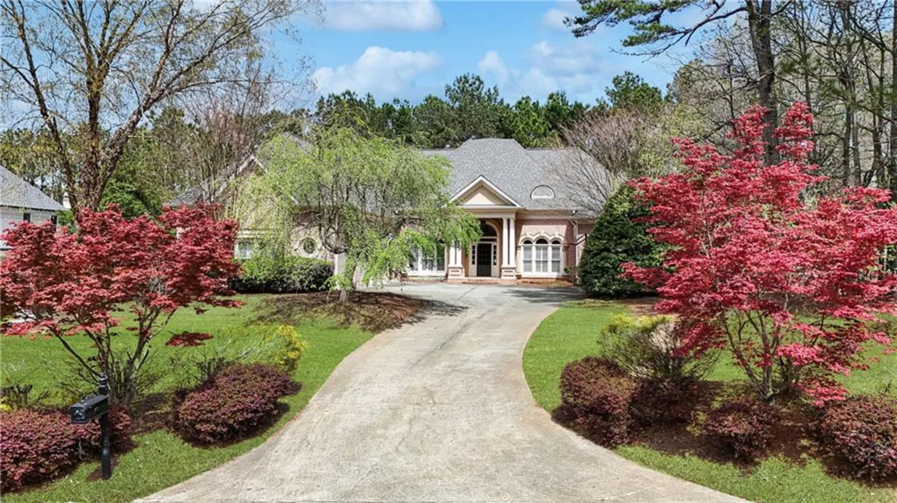9175 etching overlookJohns Creek, GA 30097
9175 etching overlookJohns Creek, GA 30097
Description
Chattahoochee Riverfront Living at its Finest!. This meticulously renovated custom-built 4-side brick Craftsman-style luxury home awaits you. Nestled along the serene Chattahoochee River, you can stroll directly to the river water from your backyard. Enjoy the warmth of refinished real solid hardwood floors on main level and stairs. High ceilings adorned with elegant crown molding all around the home enhance the inviting ambiance. Spacious dining room is perfect for hosting gatherings and celebrations. The updated kitchen and bathrooms beautifully blend modern sophistication with the home's classic charm. Plantation shutters grace every window, combining timeless style with functionality. Retreat to the master bedroom, where picturesque river views provide ultimate privacy and tranquility. The master bathroom is your personal oasis, featuring a double vanity with LED back lighted mirrors, a jacuzzi tub, and a tiled shower with modern fixtures. Large level driveway with expandable extra space ensures convenient access. The expansive upstair bedrooms offer flexible accommodation for children, guests, or extended family. Natural sunlight brightens kitchen, keeping room, great room, sunroom, and master bedroom in the morning, while dining room, office, and hallway bask in charming afternoon light. This is truly one of the most beautifully lit homes. Don't miss the nearby trail connected to the Atlantic Athletic Club for a peaceful escape into nature. HOA covers lawn care, lake maintenance, 24/7 gated security, and amenities like swimming and tennis. Say goodbye to mowing - your weekends are free! With a transferrable home warranty, new appliances, new roof, almost all new fixtures, A/Cs in decent condition, this home offers modern comfort and peace of mind.
Property Details for 9175 Etching Overlook
- Subdivision ComplexAmmersee Lakes
- Architectural StyleTraditional
- ExteriorGarden, Lighting, Private Entrance, Private Yard
- Num Of Garage Spaces2
- Parking FeaturesAttached, Garage, Garage Door Opener, Garage Faces Side, Kitchen Level, Level Driveway
- Property AttachedNo
- Waterfront FeaturesRiver Front, Waterfront
LISTING UPDATED:
- StatusActive
- MLS #7548276
- Days on Site16
- Taxes$5,607 / year
- HOA Fees$6,400 / year
- MLS TypeResidential
- Year Built2000
- Lot Size0.54 Acres
- CountryFulton - GA
Location
Listing Courtesy of Allen & Lee Associates, LLC. - Lee Team
LISTING UPDATED:
- StatusActive
- MLS #7548276
- Days on Site16
- Taxes$5,607 / year
- HOA Fees$6,400 / year
- MLS TypeResidential
- Year Built2000
- Lot Size0.54 Acres
- CountryFulton - GA
Building Information for 9175 Etching Overlook
- StoriesTwo
- Year Built2000
- Lot Size0.5400 Acres
Payment Calculator
Term
Interest
Home Price
Down Payment
The Payment Calculator is for illustrative purposes only. Read More
Property Information for 9175 Etching Overlook
Summary
Location and General Information
- Community Features: Fishing, Gated, Homeowners Assoc, Lake, Near Schools, Near Shopping, Near Trails/Greenway, Playground, Pool, Street Lights, Tennis Court(s)
- Directions: GA-141 North, Right on State Bridge Road, Right on St Georgen Common into Ammersee Lakes Subdivision, Home on the front when the road meets Etching Overlook
- View: Lake, River, Trees/Woods
- Coordinates: 34.005696,-84.180751
School Information
- Elementary School: Medlock Bridge
- Middle School: Autrey Mill
- High School: Johns Creek
Taxes and HOA Information
- Parcel Number: 11 095100330718
- Tax Year: 2024
- Association Fee Includes: Door person, Maintenance Grounds, Reserve Fund, Security, Swim, Tennis, Trash
- Tax Legal Description: 6
- Tax Lot: 6
Virtual Tour
- Virtual Tour Link PP: https://www.propertypanorama.com/9175-Etching-Overlook-Johns-Creek-GA-30097/unbranded
Parking
- Open Parking: Yes
Interior and Exterior Features
Interior Features
- Cooling: Ceiling Fan(s), Central Air, Electric, Zoned
- Heating: Central, Forced Air, Natural Gas, Zoned
- Appliances: Dishwasher, Disposal, Dryer, Electric Cooktop, Electric Oven, Gas Water Heater, Microwave, Range Hood, Refrigerator, Self Cleaning Oven, Washer
- Basement: None
- Fireplace Features: Factory Built, Gas Log, Gas Starter, Glass Doors, Great Room, Keeping Room
- Flooring: Carpet, Ceramic Tile, Hardwood
- Interior Features: Bookcases, Crown Molding, Double Vanity, Entrance Foyer 2 Story, High Ceilings 9 ft Main, High Speed Internet, Recessed Lighting, Tray Ceiling(s)
- Levels/Stories: Two
- Other Equipment: Irrigation Equipment
- Window Features: Double Pane Windows, Plantation Shutters, Skylight(s)
- Kitchen Features: Breakfast Room, Cabinets Other, Eat-in Kitchen, Keeping Room, Kitchen Island, Pantry, Stone Counters
- Master Bathroom Features: Double Vanity, Separate His/Hers, Separate Tub/Shower, Whirlpool Tub
- Foundation: Slab
- Main Bedrooms: 1
- Total Half Baths: 1
- Bathrooms Total Integer: 4
- Main Full Baths: 1
- Bathrooms Total Decimal: 3
Exterior Features
- Accessibility Features: None
- Construction Materials: Brick 4 Sides
- Fencing: None
- Horse Amenities: None
- Patio And Porch Features: Front Porch, Patio
- Pool Features: None
- Road Surface Type: Asphalt, Paved
- Roof Type: Composition, Shingle
- Security Features: Fire Alarm, Security Gate, Security Guard, Security System Owned, Smoke Detector(s)
- Spa Features: None
- Laundry Features: Electric Dryer Hookup, Laundry Room, Main Level, Sink
- Pool Private: No
- Road Frontage Type: Private Road
- Other Structures: None
Property
Utilities
- Sewer: Public Sewer
- Utilities: Cable Available, Electricity Available, Natural Gas Available, Phone Available, Sewer Available, Underground Utilities, Water Available
- Water Source: Public
- Electric: 110 Volts, 220 Volts, 220 Volts in Laundry
Property and Assessments
- Home Warranty: Yes
- Property Condition: Resale
Green Features
- Green Energy Efficient: None
- Green Energy Generation: None
Lot Information
- Common Walls: No Common Walls
- Lot Features: Back Yard, Level, Sprinklers In Front, Sprinklers In Rear, Stream or River On Lot
- Waterfront Footage: River Front, Waterfront
Rental
Rent Information
- Land Lease: No
- Occupant Types: Owner
Public Records for 9175 Etching Overlook
Tax Record
- 2024$5,607.00 ($467.25 / month)
Home Facts
- Beds4
- Baths3
- Total Finished SqFt4,278 SqFt
- StoriesTwo
- Lot Size0.5400 Acres
- StyleSingle Family Residence
- Year Built2000
- APN11 095100330718
- CountyFulton - GA
- Fireplaces2




