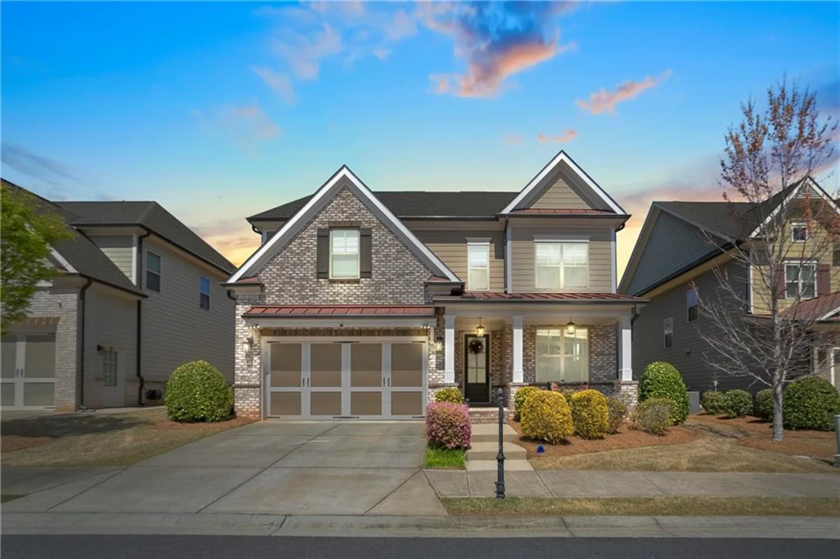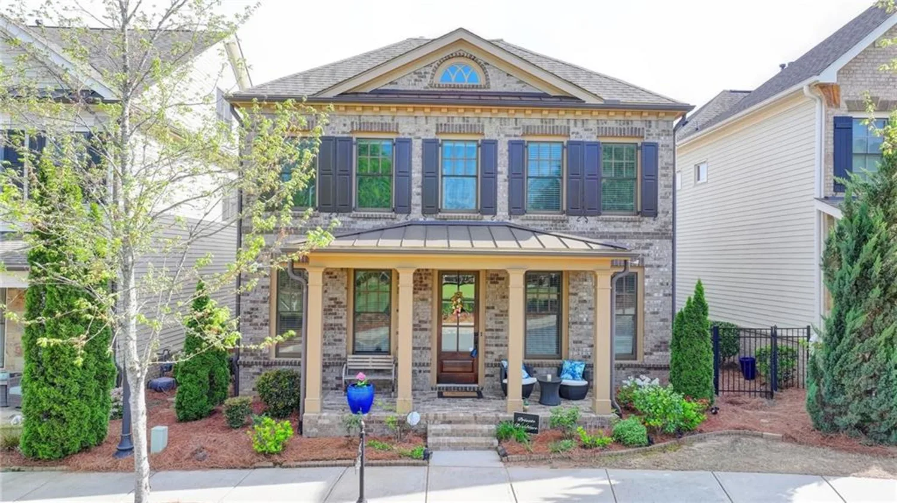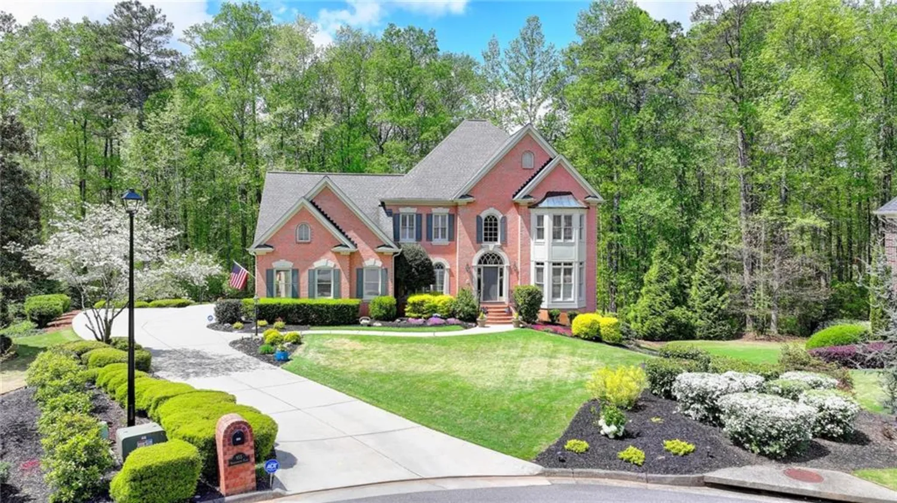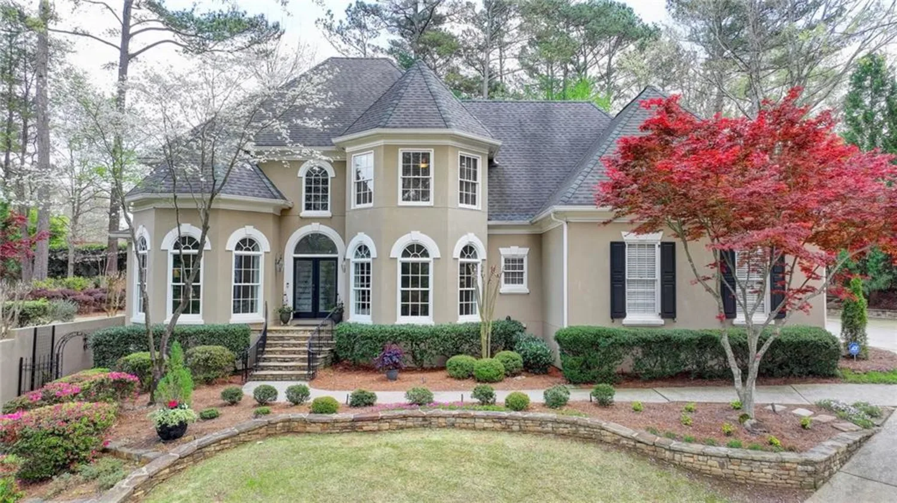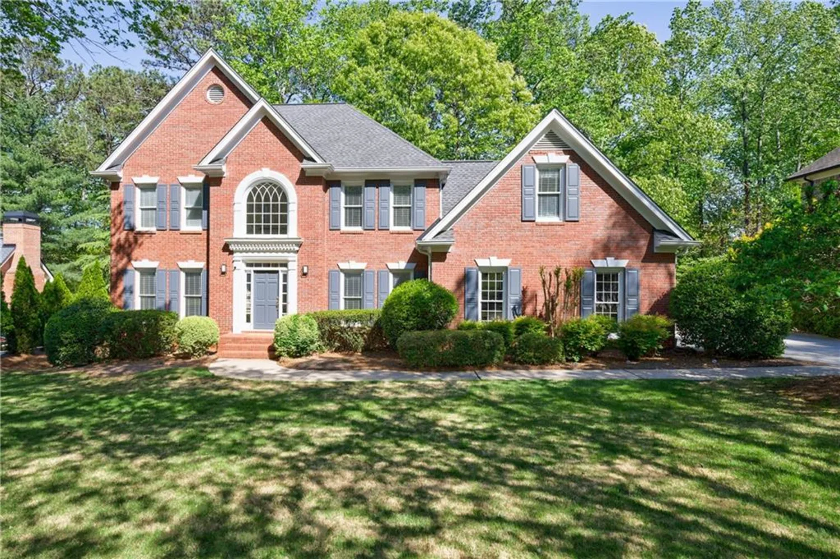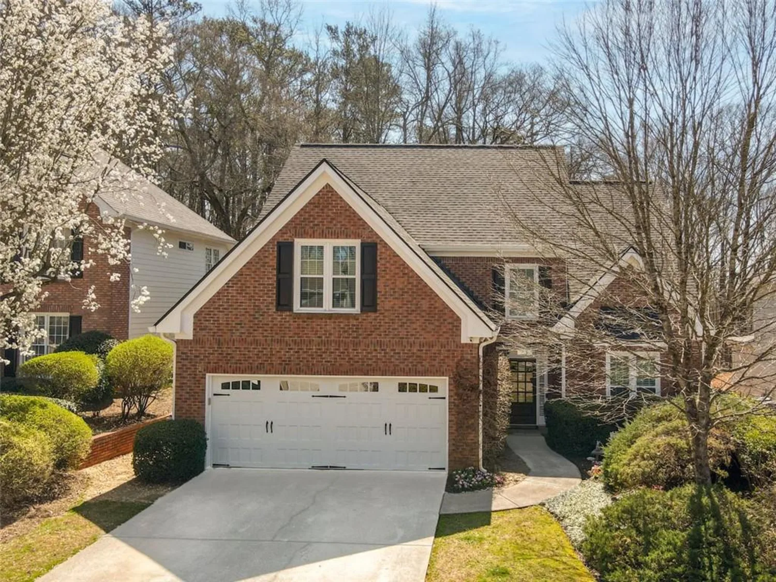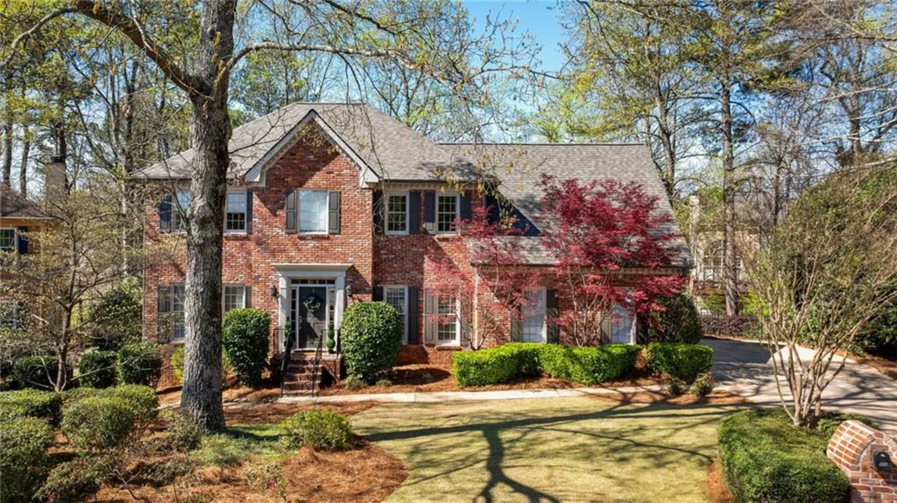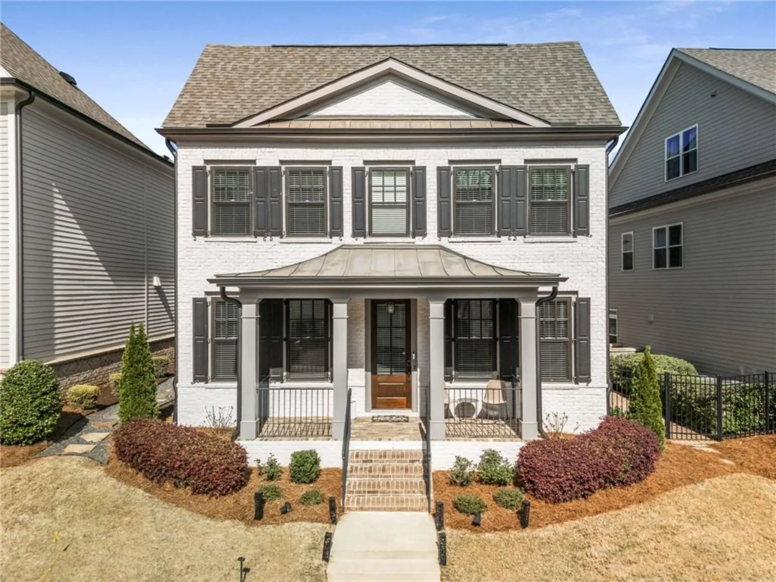930 crestview driveJohns Creek, GA 30024
930 crestview driveJohns Creek, GA 30024
Description
This stunning home is once again available—no fault of the seller. The previous buyer’s financing fell through, creating a new opportunity for you to make this incredible property yours! Location, location, location! Welcome to Brookmere at Johns Creek, a prestigious gated community offering resort-style amenities and access to top-rated schools, including Northview High School, River Trail Middle School, and Shakerag Elementary. This stunning 5-bedroom, 4.5-bathroom home boasts 3,750 sq. ft. of exceptional living space, thoughtfully designed for both comfort and style. Step inside to discover a gourmet kitchen with granite countertops, an oversized island, stainless steel appliances, and an elegant refrigerator—all overlooking a sophisticated living room featuring custom-built shelves, hardwood floors, and soaring 10’ ceilings. The main level offers a guest suite with a full bathroom, perfect for visitors or multi-generational living. Upstairs, the spacious master suite impresses with a private sitting area, spa-like master bathroom, and his-and-hers walk-in closets. Additional highlights include a gorgeous media room, a covered screened-in patio, and private guest parking with serene views of a lush pocket park. For peace of mind, this home comes with a 2-10 Home Warranty for the lucky new homeowner. Residents of Brookmere at Johns Creek enjoy low-maintenance living, as the HOA covers lawn care, landscaping, and bush trimming—allowing you to spend more time with family and less on upkeep. The community also features two gated entrances, a clubhouse, a sparkling pool, a playground, and lighted tennis courts for an active and vibrant lifestyle. Experience the perfect blend of luxury, convenience, and top-tier education—all in one of Johns Creek’s most desirable communities.
Property Details for 930 Crestview Drive
- Subdivision ComplexBrookmere at Johns Creek
- Architectural StyleColonial, Traditional
- ExteriorNone
- Num Of Garage Spaces1
- Num Of Parking Spaces2
- Parking FeaturesAttached, Garage, Garage Door Opener, Garage Faces Front, On Street
- Property AttachedNo
- Waterfront FeaturesNone
LISTING UPDATED:
- StatusActive
- MLS #7551069
- Days on Site6
- Taxes$6,774 / year
- HOA Fees$210 / month
- MLS TypeResidential
- Year Built2018
- Lot Size0.19 Acres
- CountryFulton - GA
Location
Listing Courtesy of Keller Williams North Atlanta - Livia Bica
LISTING UPDATED:
- StatusActive
- MLS #7551069
- Days on Site6
- Taxes$6,774 / year
- HOA Fees$210 / month
- MLS TypeResidential
- Year Built2018
- Lot Size0.19 Acres
- CountryFulton - GA
Building Information for 930 Crestview Drive
- StoriesTwo
- Year Built2018
- Lot Size0.1860 Acres
Payment Calculator
Term
Interest
Home Price
Down Payment
The Payment Calculator is for illustrative purposes only. Read More
Property Information for 930 Crestview Drive
Summary
Location and General Information
- Community Features: Clubhouse, Dog Park, Gated, Homeowners Assoc, Near Schools, Near Shopping, Near Trails/Greenway, Playground, Pool, Tennis Court(s)
- Directions: From Peachtree Industrial Blvd take McGinnis Ferry Rd towards Old Atlanta Rd, take a left on Bell Rd and left at the Brookmere gate.
- View: Park/Greenbelt
- Coordinates: 34.052841,-84.132337
School Information
- Elementary School: Shakerag
- Middle School: River Trail
- High School: Northview
Taxes and HOA Information
- Parcel Number: 11 125004732634
- Tax Year: 2024
- Association Fee Includes: Maintenance Grounds, Swim, Tennis, Trash
- Tax Legal Description: Deed book 59762 page 669
Virtual Tour
- Virtual Tour Link PP: https://www.propertypanorama.com/930-Crestview-Drive-Johns-Creek-GA-30024/unbranded
Parking
- Open Parking: Yes
Interior and Exterior Features
Interior Features
- Cooling: Ceiling Fan(s), Central Air
- Heating: Central, Forced Air, Hot Water, Natural Gas
- Appliances: Dishwasher, Gas Cooktop, Gas Oven, Gas Range, Microwave, Refrigerator, Self Cleaning Oven
- Basement: None
- Fireplace Features: Family Room, Living Room
- Flooring: Carpet, Hardwood, Tile
- Interior Features: Entrance Foyer, High Ceilings 10 ft Main, High Ceilings 10 ft Upper, High Speed Internet, His and Hers Closets, Recessed Lighting, Smart Home, Walk-In Closet(s)
- Levels/Stories: Two
- Other Equipment: Home Theater, Satellite Dish
- Window Features: None
- Kitchen Features: Breakfast Room, Cabinets White, Kitchen Island, Pantry Walk-In, View to Family Room
- Master Bathroom Features: Double Vanity, Separate His/Hers, Separate Tub/Shower, Soaking Tub
- Foundation: Slab
- Main Bedrooms: 1
- Total Half Baths: 1
- Bathrooms Total Integer: 5
- Main Full Baths: 1
- Bathrooms Total Decimal: 4
Exterior Features
- Accessibility Features: None
- Construction Materials: Brick
- Fencing: None
- Horse Amenities: None
- Patio And Porch Features: Covered, Front Porch, Screened
- Pool Features: None
- Road Surface Type: Asphalt
- Roof Type: Composition
- Security Features: Carbon Monoxide Detector(s)
- Spa Features: Community
- Laundry Features: Common Area, Laundry Room, Mud Room, Upper Level
- Pool Private: No
- Road Frontage Type: None
- Other Structures: None
Property
Utilities
- Sewer: Public Sewer
- Utilities: Cable Available, Electricity Available, Natural Gas Available, Underground Utilities, Water Available
- Water Source: Public
- Electric: 220 Volts in Garage, 220 Volts in Laundry
Property and Assessments
- Home Warranty: Yes
- Property Condition: Resale
Green Features
- Green Energy Efficient: Appliances, HVAC, Lighting, Water Heater
- Green Energy Generation: None
Lot Information
- Common Walls: No Common Walls
- Lot Features: Back Yard, Cleared, Front Yard, Private
- Waterfront Footage: None
Rental
Rent Information
- Land Lease: No
- Occupant Types: Owner
Public Records for 930 Crestview Drive
Tax Record
- 2024$6,774.00 ($564.50 / month)
Home Facts
- Beds5
- Baths4
- Total Finished SqFt3,750 SqFt
- StoriesTwo
- Lot Size0.1860 Acres
- StyleSingle Family Residence
- Year Built2018
- APN11 125004732634
- CountyFulton - GA
- Fireplaces1




