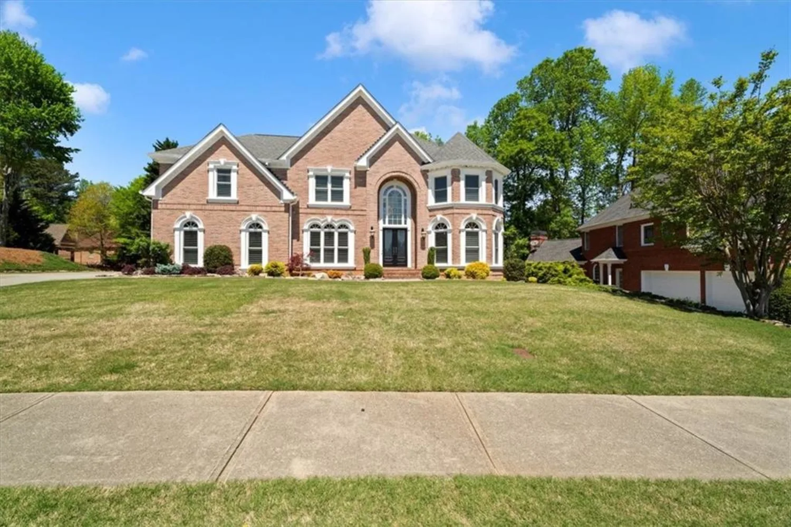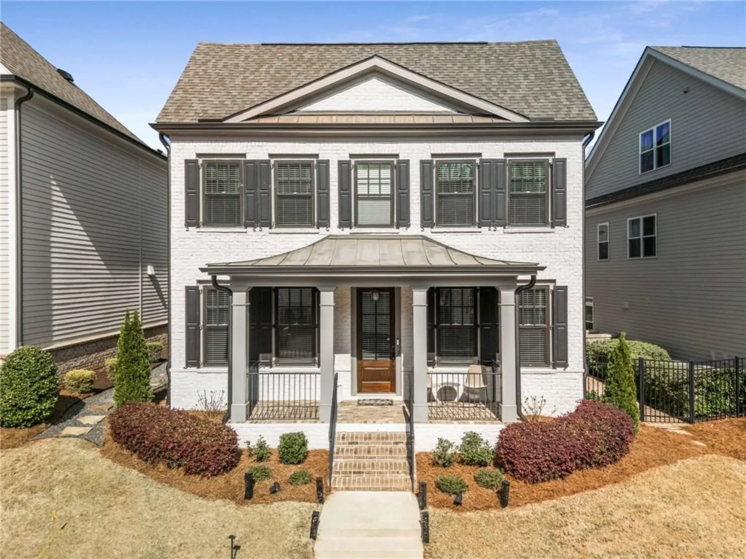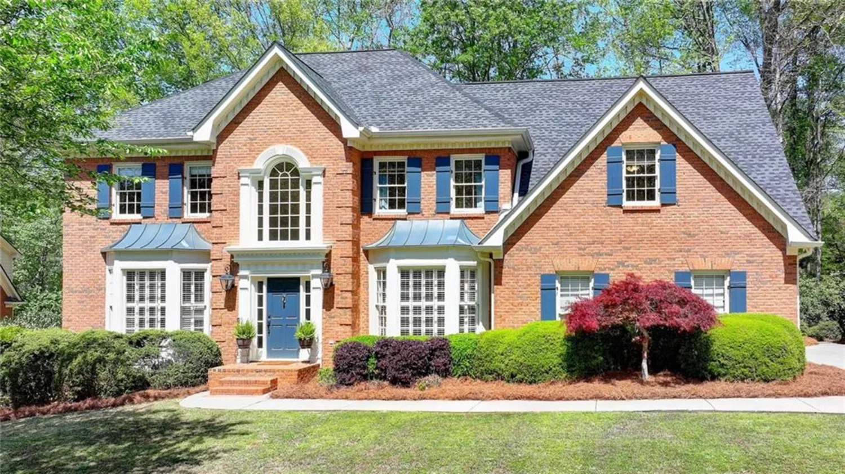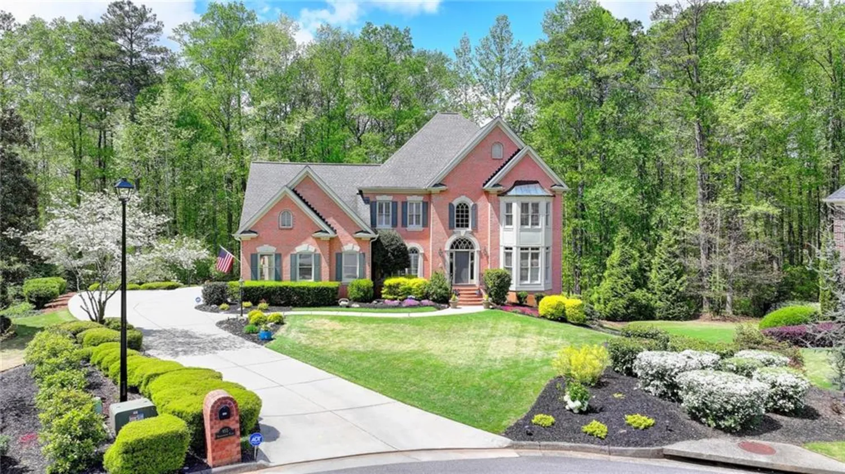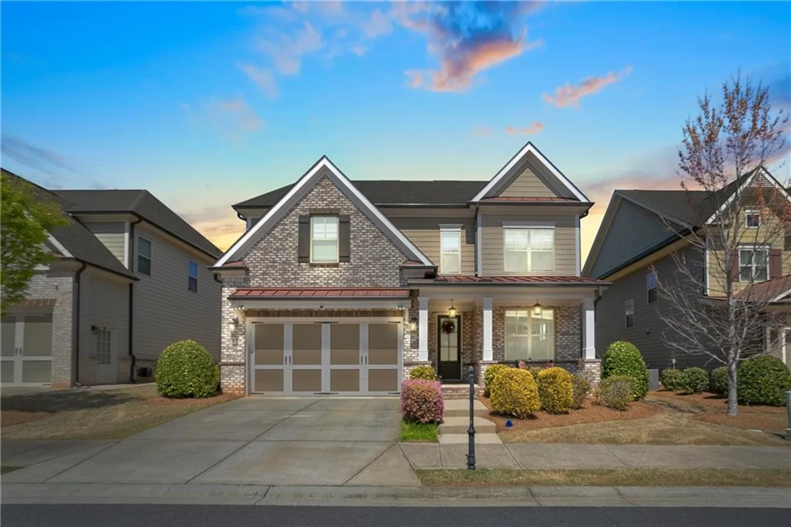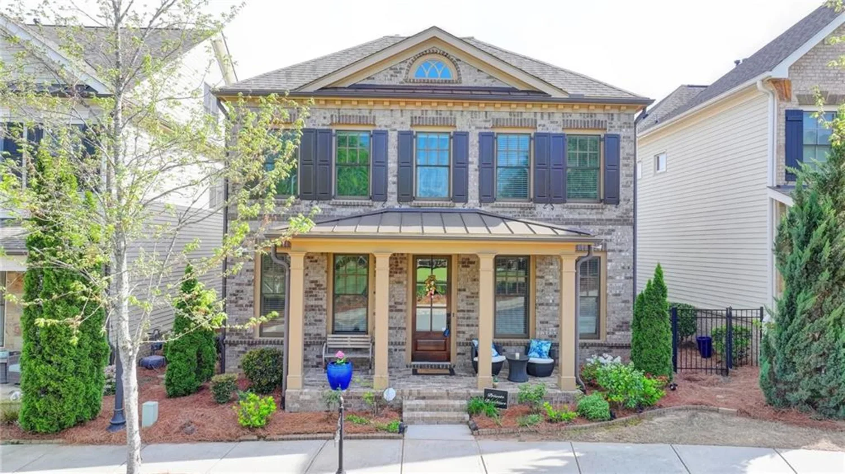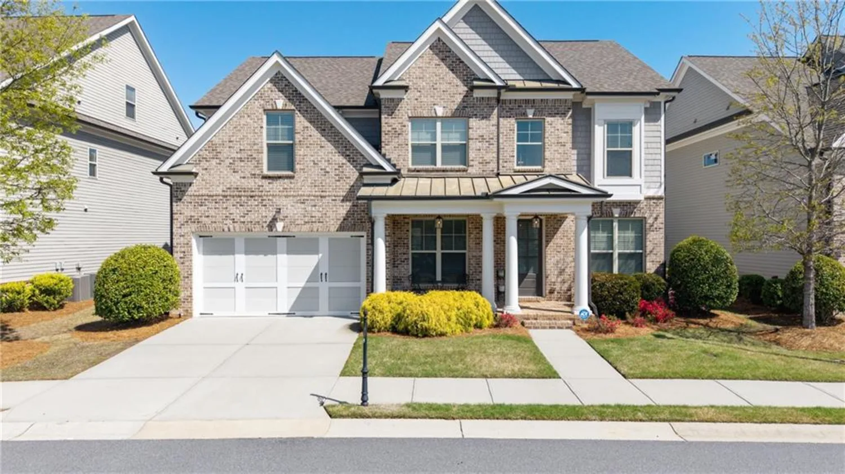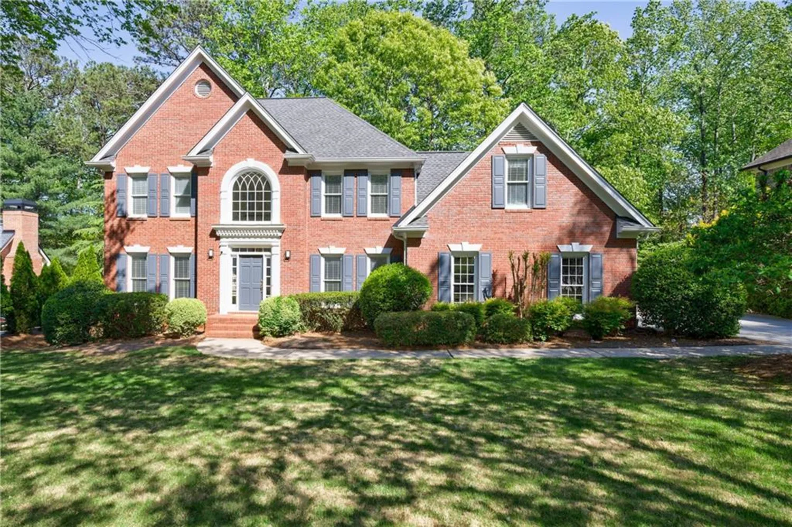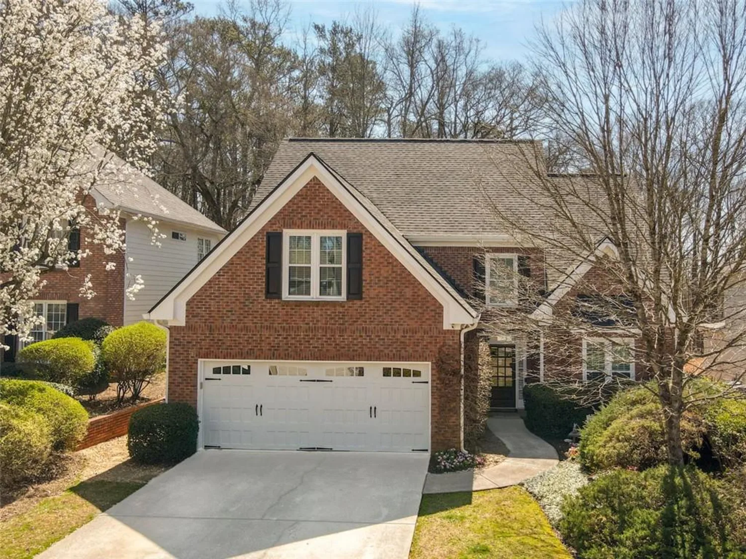9290 prestwick club driveJohns Creek, GA 30097
9290 prestwick club driveJohns Creek, GA 30097
Description
Welcome to this spacious home featuring a sought-after master on main layout and open-concept floor plan perfect for entertaining. Owner's Suite has Sitting Room with a Gas Log Fireplace flanked by bookcases, large Master Bath with separate Jacuzzi Tub and shower as well as large separate His/Hers Walk-in Closets. All bedrooms have great closets and storage. Beautiful recently refinished Oak hardwood floors flow through the main living areas, enhancing the warm and inviting atmosphere. You'll be the envy of the neighborhood chefs with one of the larger Kitchen/breakfast room/keeping room plans. Upstairs, you will be amazed at the size of the secondary Bedrooms (1 ensuite and 2 w/ Jack and Jill), plus Office/Homework room. Two Walk-in Attic spaces are perfect for storage or future renovation ideas. Step outside on your New Wood Deck to your private backyard oasis with gunite pool, ideal for relaxing or hosting guests. Brand new pool pump and filter, just installed (4/25). Loaded with curb appeal, this well constructed home is situated on a corner lot at the end of a quiet cul-de-ac where you will enjoy extra privacy. Drive wraps around front of home to side entry garage with a second drive entrance off of cul-de-sac side of home. Prestwick is located directly across the street form the Atlanta Athletic Club in John Creek. Come be a part of this highly sought after neighborhood near great shopping and top public and private schools. This home was custom built for the original owners, has never before been on the market and is being sold As-Is, in Good Condition, just needing Updates and Cosmetic attention. Come with your ideas to make it your own.
Property Details for 9290 Prestwick Club Drive
- Subdivision ComplexPrestwick
- Architectural StyleEuropean
- ExteriorNone
- Num Of Garage Spaces2
- Parking FeaturesAttached, Garage, Garage Door Opener, Garage Faces Side, Kitchen Level, Level Driveway
- Property AttachedNo
- Waterfront FeaturesNone
LISTING UPDATED:
- StatusActive
- MLS #7558744
- Days on Site7
- Taxes$2,863 / year
- HOA Fees$585 / year
- MLS TypeResidential
- Year Built1987
- Lot Size1.22 Acres
- CountryFulton - GA
Location
Listing Courtesy of RE/MAX Around Atlanta Realty - GAIL S LANEY
LISTING UPDATED:
- StatusActive
- MLS #7558744
- Days on Site7
- Taxes$2,863 / year
- HOA Fees$585 / year
- MLS TypeResidential
- Year Built1987
- Lot Size1.22 Acres
- CountryFulton - GA
Building Information for 9290 Prestwick Club Drive
- StoriesThree Or More
- Year Built1987
- Lot Size1.2225 Acres
Payment Calculator
Term
Interest
Home Price
Down Payment
The Payment Calculator is for illustrative purposes only. Read More
Property Information for 9290 Prestwick Club Drive
Summary
Location and General Information
- Community Features: Homeowners Assoc, Near Schools, Near Shopping, Street Lights
- Directions: North on Hwy #141 (Medlock Bridge), cross over Chattahoochee River, take irst left onto Prestwick Club Drive. 9290 will be on the right at the corne of Royal Lytham Court. or South on Medlock Bridge. Just past Old Alabema Road and entrance of Atlanta Athletic Club, take Right onto Prestwick Club Drive.
- View: Neighborhood, Trees/Woods
- Coordinates: 34.007939,-84.200592
School Information
- Elementary School: Medlock Bridge
- Middle School: Autrey Mill
- High School: Johns Creek
Taxes and HOA Information
- Parcel Number: 11 072202540049
- Tax Year: 2024
- Association Fee Includes: Reserve Fund
- Tax Legal Description: 83 A
- Tax Lot: 83
Virtual Tour
Parking
- Open Parking: Yes
Interior and Exterior Features
Interior Features
- Cooling: Ceiling Fan(s), Central Air, Electric, Whole House Fan, Zoned
- Heating: Central, Forced Air, Natural Gas, Zoned
- Appliances: Dishwasher, Disposal, Dryer, Gas Cooktop, Gas Water Heater, Refrigerator, Trash Compactor, Washer
- Basement: Finished, Partial
- Fireplace Features: Brick, Gas Log, Gas Starter, Keeping Room, Master Bedroom
- Flooring: Carpet, Ceramic Tile, Hardwood
- Interior Features: Bookcases, Central Vacuum, Crown Molding, Disappearing Attic Stairs, Double Vanity, Entrance Foyer 2 Story, High Ceilings 9 ft Main
- Levels/Stories: Three Or More
- Other Equipment: Intercom
- Window Features: Double Pane Windows, Insulated Windows
- Kitchen Features: Breakfast Room, Cabinets White, Eat-in Kitchen, Keeping Room, Kitchen Island, Tile Counters, View to Family Room
- Master Bathroom Features: Double Vanity, Separate Tub/Shower, Whirlpool Tub
- Foundation: Concrete Perimeter
- Main Bedrooms: 1
- Total Half Baths: 1
- Bathrooms Total Integer: 4
- Main Full Baths: 1
- Bathrooms Total Decimal: 3
Exterior Features
- Accessibility Features: None
- Construction Materials: Stucco
- Fencing: Back Yard, Fenced, Wrought Iron
- Horse Amenities: None
- Patio And Porch Features: Deck
- Pool Features: Fenced, Gunite, In Ground
- Road Surface Type: Asphalt, Paved
- Roof Type: Composition, Shingle
- Security Features: Intercom, Security System Owned
- Spa Features: None
- Laundry Features: Laundry Room, Main Level
- Pool Private: No
- Road Frontage Type: City Street, County Road
- Other Structures: None
Property
Utilities
- Sewer: Public Sewer
- Utilities: Cable Available, Electricity Available, Natural Gas Available, Phone Available, Sewer Available, Underground Utilities, Water Available
- Water Source: Public
- Electric: 110 Volts, 220 Volts
Property and Assessments
- Home Warranty: No
- Property Condition: Resale
Green Features
- Green Energy Efficient: None
- Green Energy Generation: None
Lot Information
- Above Grade Finished Area: 4948
- Common Walls: No Common Walls
- Lot Features: Back Yard, Corner Lot, Cul-De-Sac, Front Yard, Landscaped, Wooded
- Waterfront Footage: None
Rental
Rent Information
- Land Lease: No
- Occupant Types: Vacant
Public Records for 9290 Prestwick Club Drive
Tax Record
- 2024$2,863.00 ($238.58 / month)
Home Facts
- Beds4
- Baths3
- Total Finished SqFt4,948 SqFt
- Above Grade Finished4,948 SqFt
- StoriesThree Or More
- Lot Size1.2225 Acres
- StyleSingle Family Residence
- Year Built1987
- APN11 072202540049
- CountyFulton - GA
- Fireplaces2




