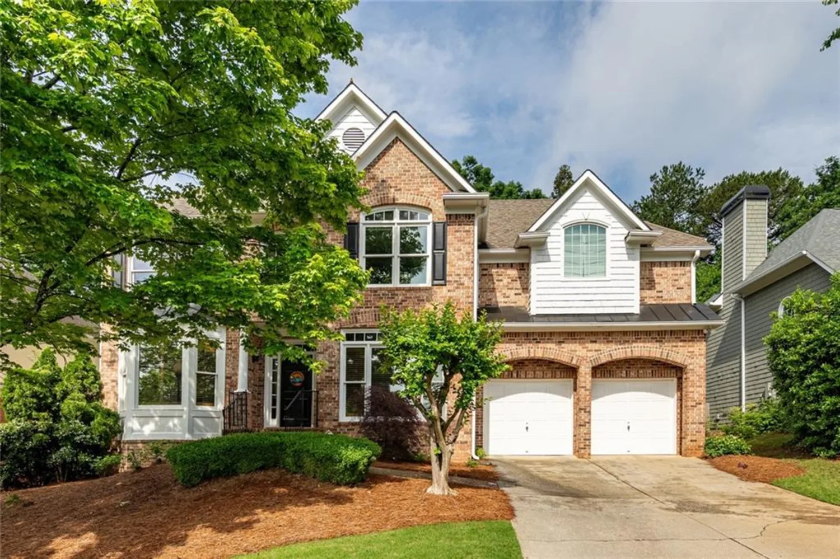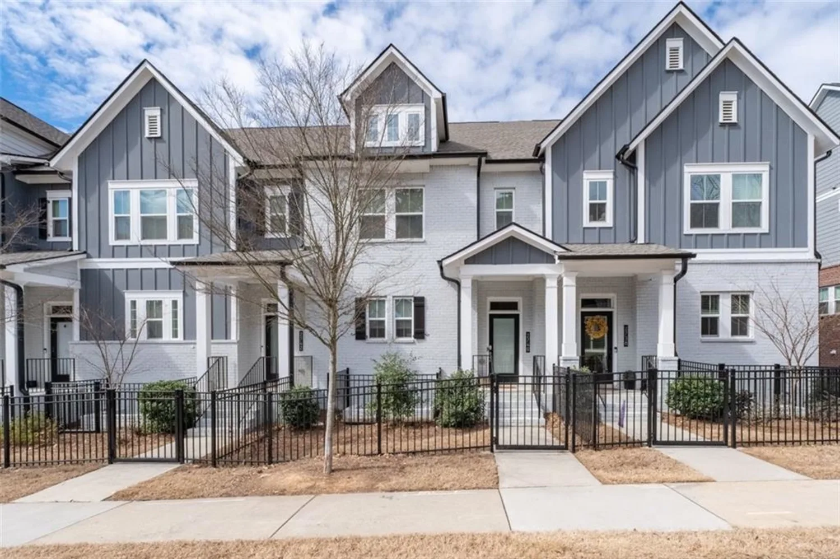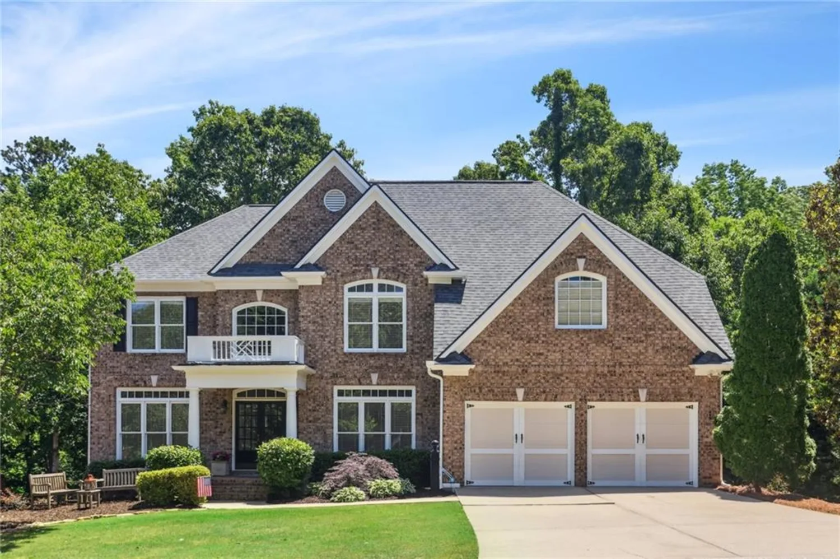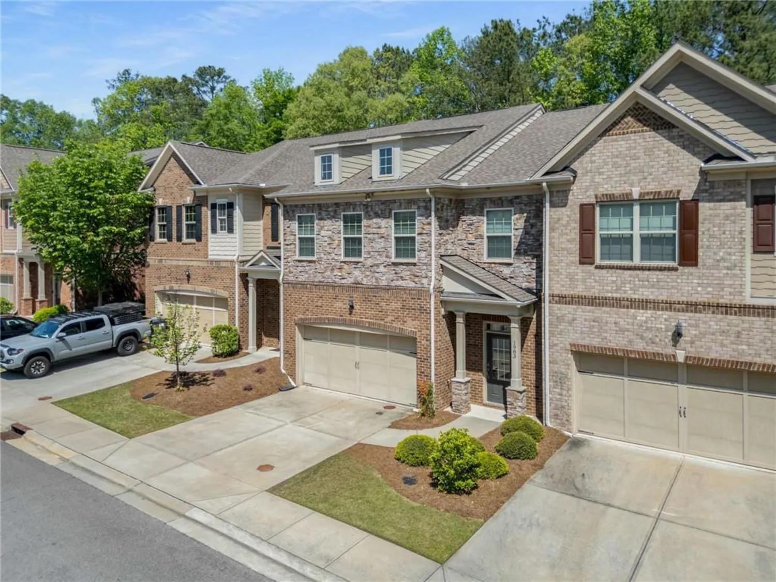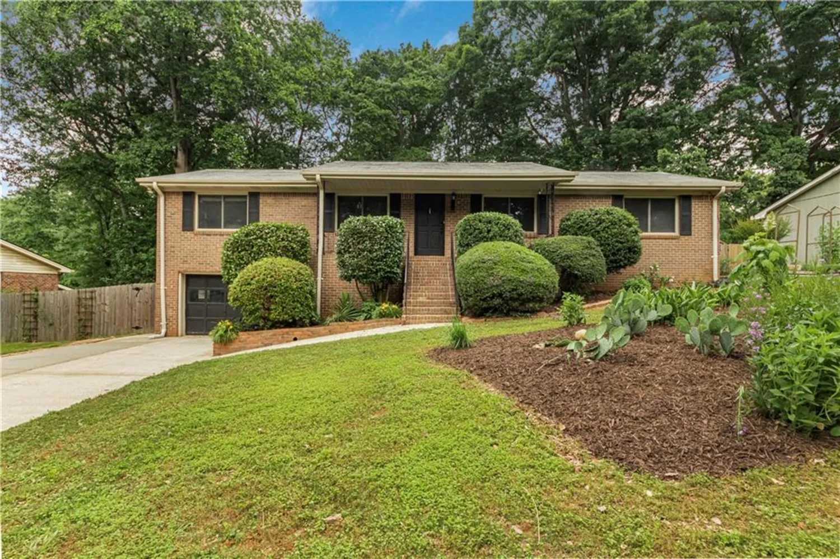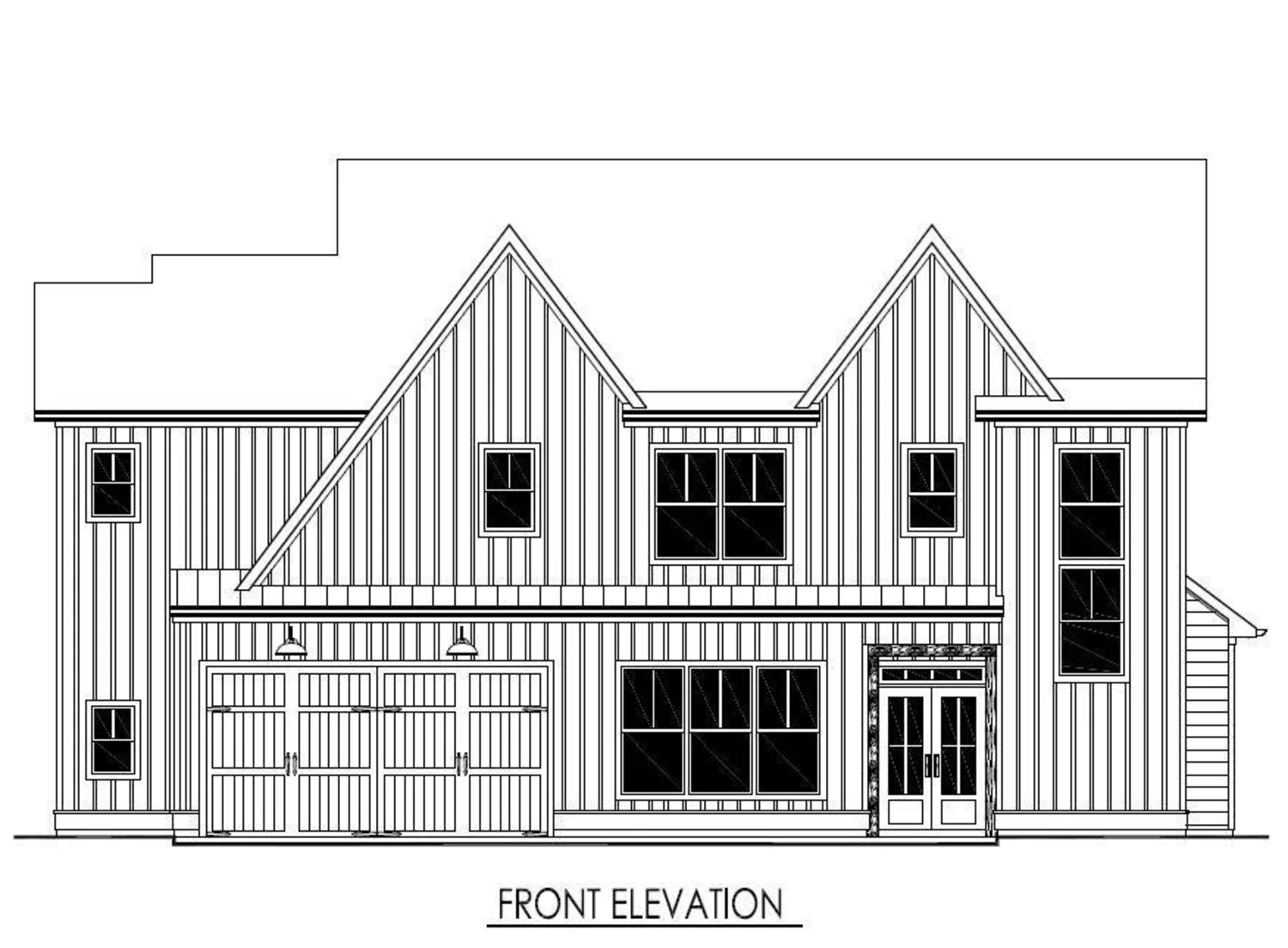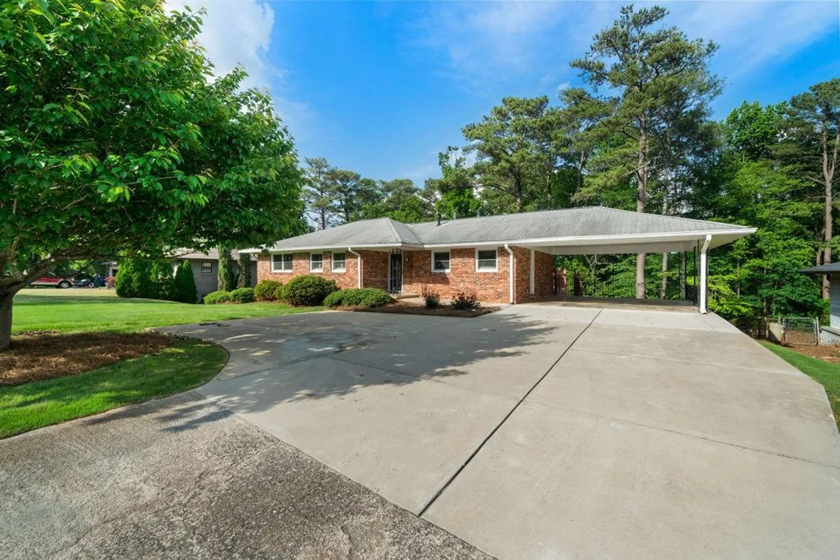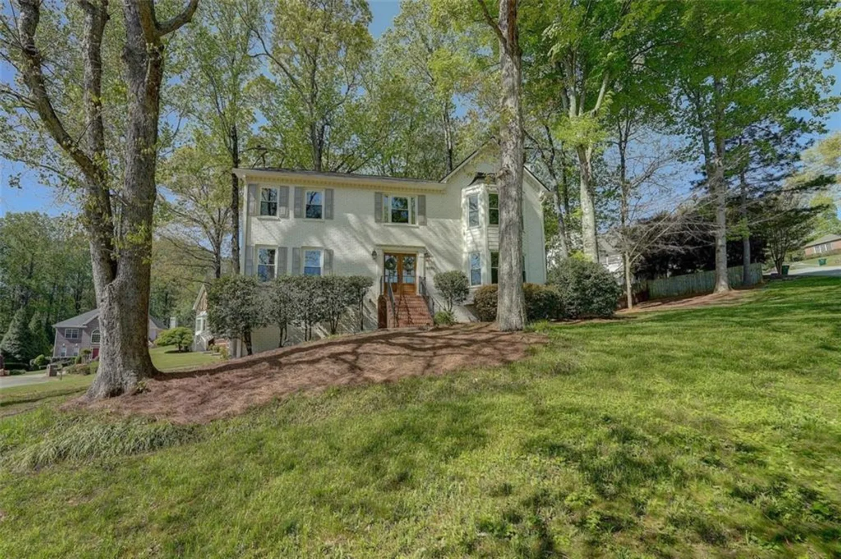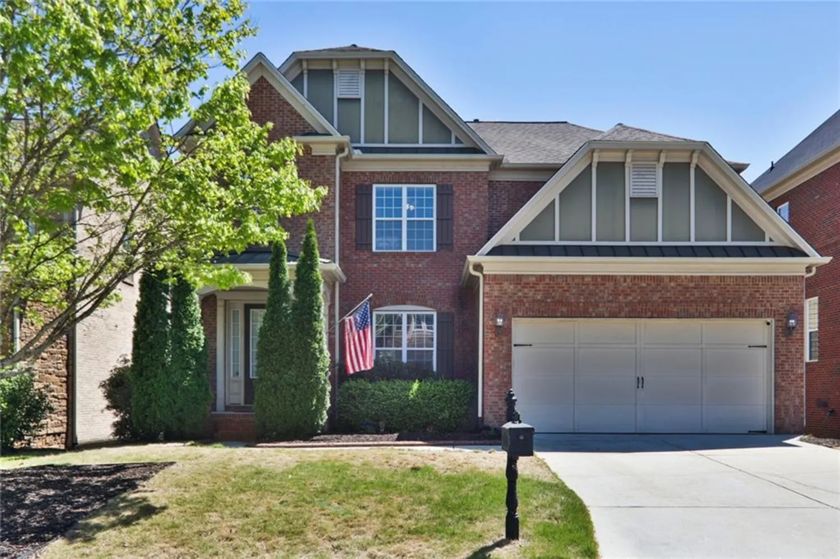2130 monhegan way se 11Smyrna, GA 30080
2130 monhegan way se 11Smyrna, GA 30080
Description
Luxury Living in One Ivy Walk | Gated John Wieland Townhome with Private Elevator Access Across Four Impeccable Levels Welcome to 2130 Monhegan Way—an exceptional four-level townhome nestled in the prestigious, gated One Ivy Walk community in Smyrna. This sophisticated John Wieland-built residence blends traditional elegance with modern convenience, offering abundant living space, seamless layout, and the rare luxury of a private in-unit elevator servicing all four floors. Step inside to discover a thoughtfully designed open-concept main level that effortlessly connects the living, dining, and kitchen areas—ideal for both everyday living and upscale entertaining. The chef’s kitchen is a standout, with rich cabinetry, granite countertops, stainless steel appliances, and a generous island with pendant lighting, perfect for gatherings. Upstairs, the expansive primary suite is a retreat unto itself—featuring a spacious sitting area, custom-designed walk-in closet, and a spa-inspired en suite bath with double vanities, granite counters, a deep soaking tub, and oversized glass-enclosed shower. The third floor also houses a secondary bedroom with its own full bath and a convenient laundry room. Ascend to the top floor to discover a massive bonus space, flooded with natural light from skylights and perfectly suited for a home theater, gym, studio, or flex lounge—complete with a full bath and unfinished utility/storage room. The lower level offers even more flexible space for a private guest suite, home office, or media room with a full bath and additional storage. Throughout the home, warm hardwood flooring, custom millwork, ample storage, and high ceilings elevate every corner. And whether you’re taking the stairs or your private elevator, you’ll appreciate the convenience and ease of access across all floors. Located just steps from the vibrant Ivy Walk shops and restaurants, including local favorites like South City Kitchen, Muss & Turner’s and First Watch, this home offers the rare luxury of true walkability. The gated community itself features resort-style amenities including a sparkling swimming pool, a well-appointed clubhouse, and modern gym facilities. Residents also enjoy easy access to the nearby Silver Comet Trail—perfect for walking, running, cycling, or rollerblading and The Battery, less than 10 minutes away which is home to the Atlanta Braves Truist Park and includes a variety of restaurants, retail and entertainment. This is more than a home—it’s a lifestyle. Don’t miss this rare opportunity to live in one of Smyrna’s most desirable gated enclaves.
Property Details for 2130 Monhegan Way SE 11
- Subdivision ComplexOne Ivy Walk
- Architectural StyleTownhouse
- ExteriorRain Gutters
- Num Of Garage Spaces2
- Num Of Parking Spaces2
- Parking FeaturesAttached, Driveway, Garage
- Property AttachedYes
- Waterfront FeaturesNone
LISTING UPDATED:
- StatusClosed
- MLS #7546610
- Days on Site9
- Taxes$8,246 / year
- HOA Fees$600 / month
- MLS TypeResidential
- Year Built2005
- Lot Size0.05 Acres
- CountryCobb - GA
LISTING UPDATED:
- StatusClosed
- MLS #7546610
- Days on Site9
- Taxes$8,246 / year
- HOA Fees$600 / month
- MLS TypeResidential
- Year Built2005
- Lot Size0.05 Acres
- CountryCobb - GA
Building Information for 2130 Monhegan Way SE 11
- StoriesThree Or More
- Year Built2005
- Lot Size0.0500 Acres
Payment Calculator
Term
Interest
Home Price
Down Payment
The Payment Calculator is for illustrative purposes only. Read More
Property Information for 2130 Monhegan Way SE 11
Summary
Location and General Information
- Community Features: Clubhouse, Gated, Homeowners Assoc, Near Shopping, Pool, Restaurant, Sidewalks
- Directions: GPS
- View: Other
- Coordinates: 33.850233,-84.491391
School Information
- Elementary School: Nickajack
- Middle School: Campbell
- High School: Campbell
Taxes and HOA Information
- Parcel Number: 17074701590
- Tax Year: 2024
- Tax Legal Description: see legal
Virtual Tour
- Virtual Tour Link PP: https://www.propertypanorama.com/2130-Monhegan-Way-SE-Unit-11-Smyrna-GA-30080/unbranded
Parking
- Open Parking: Yes
Interior and Exterior Features
Interior Features
- Cooling: Ceiling Fan(s), Central Air
- Heating: Central
- Appliances: Dishwasher, Disposal, Electric Oven, Gas Cooktop, Microwave, Range Hood, Refrigerator
- Basement: Daylight, Exterior Entry, Finished, Finished Bath, Walk-Out Access
- Fireplace Features: Living Room
- Flooring: Hardwood
- Interior Features: Bookcases, Crown Molding, Double Vanity, Elevator, Recessed Lighting, Walk-In Closet(s)
- Levels/Stories: Three Or More
- Other Equipment: None
- Window Features: None
- Kitchen Features: Cabinets Stain, Eat-in Kitchen, Kitchen Island, Stone Counters, View to Family Room
- Master Bathroom Features: Double Vanity, Separate Tub/Shower, Soaking Tub
- Foundation: Slab
- Total Half Baths: 1
- Bathrooms Total Integer: 5
- Bathrooms Total Decimal: 4
Exterior Features
- Accessibility Features: None
- Construction Materials: Brick
- Fencing: None
- Horse Amenities: None
- Patio And Porch Features: Deck
- Pool Features: None
- Road Surface Type: Other
- Roof Type: Shingle, Other
- Security Features: Smoke Detector(s)
- Spa Features: None
- Laundry Features: Laundry Room, Upper Level
- Pool Private: No
- Road Frontage Type: Other
- Other Structures: None
Property
Utilities
- Sewer: Public Sewer
- Utilities: Cable Available, Electricity Available, Natural Gas Available, Sewer Available, Water Available
- Water Source: Public
- Electric: None
Property and Assessments
- Home Warranty: No
- Property Condition: Resale
Green Features
- Green Energy Efficient: None
- Green Energy Generation: None
Lot Information
- Above Grade Finished Area: 3911
- Common Walls: 2+ Common Walls, No One Below
- Lot Features: Other
- Waterfront Footage: None
Multi Family
- # Of Units In Community: 11
Rental
Rent Information
- Land Lease: No
- Occupant Types: Owner
Public Records for 2130 Monhegan Way SE 11
Tax Record
- 2024$8,246.00 ($687.17 / month)
Home Facts
- Beds3
- Baths4
- Total Finished SqFt3,911 SqFt
- Above Grade Finished3,911 SqFt
- StoriesThree Or More
- Lot Size0.0500 Acres
- StyleTownhouse
- Year Built2005
- APN17074701590
- CountyCobb - GA
- Fireplaces1




