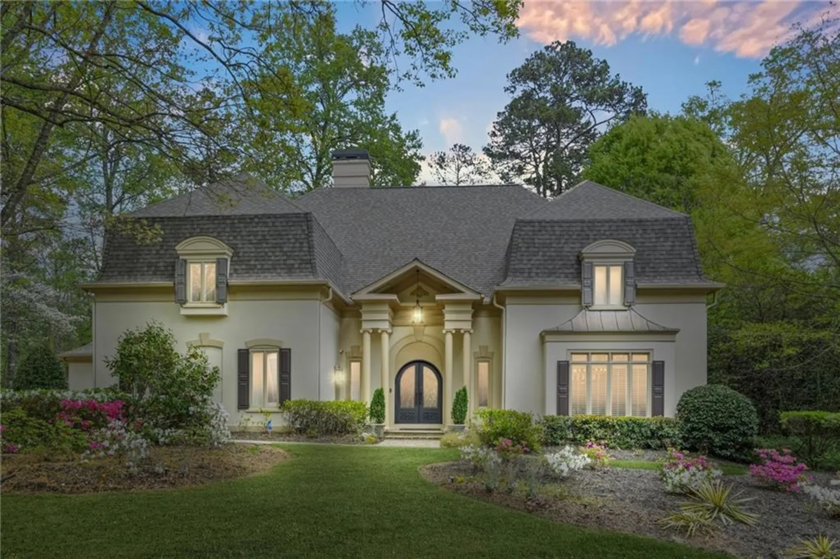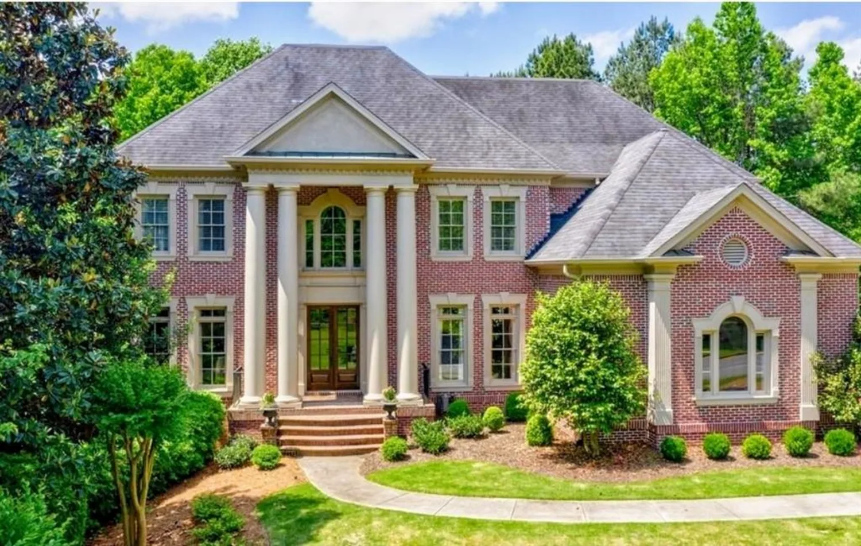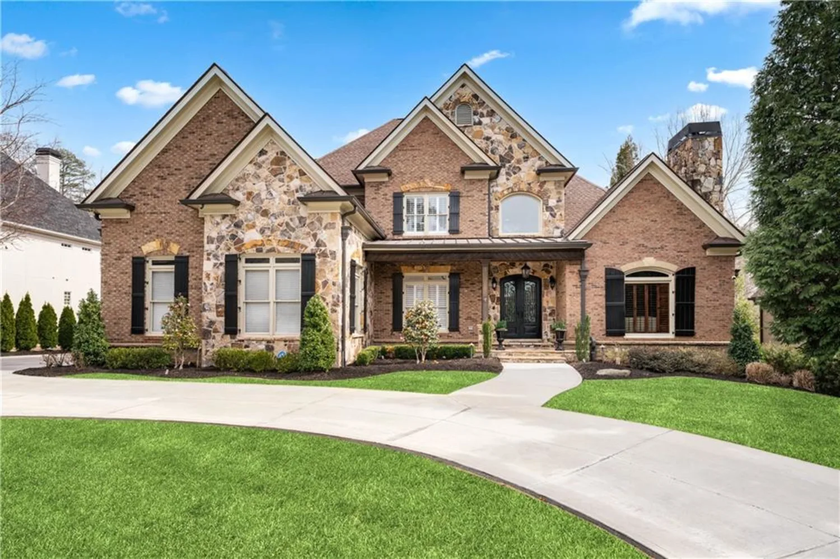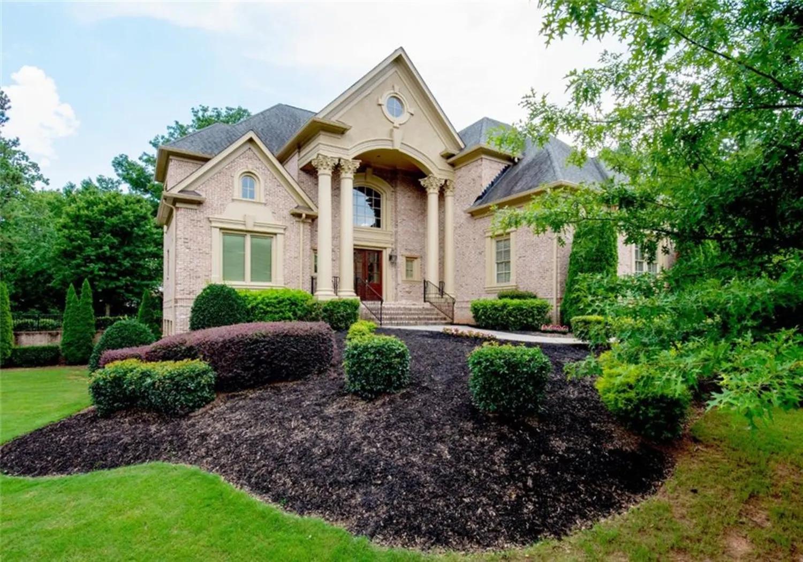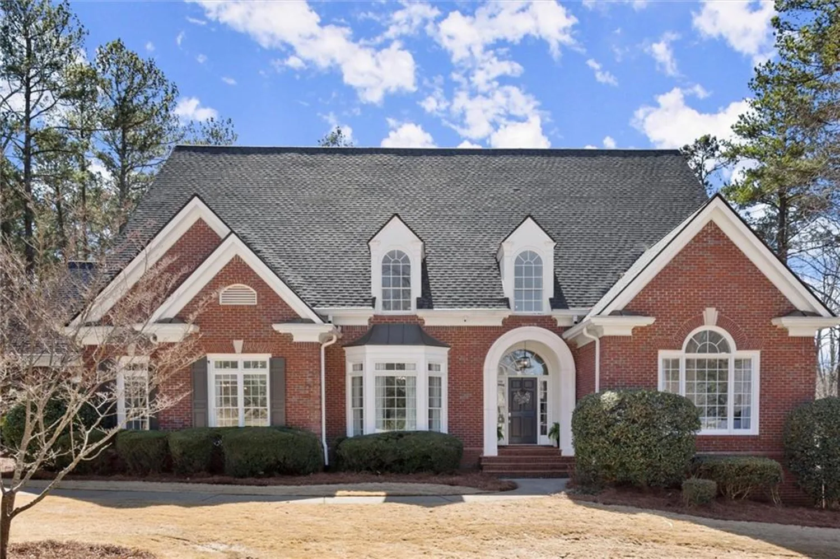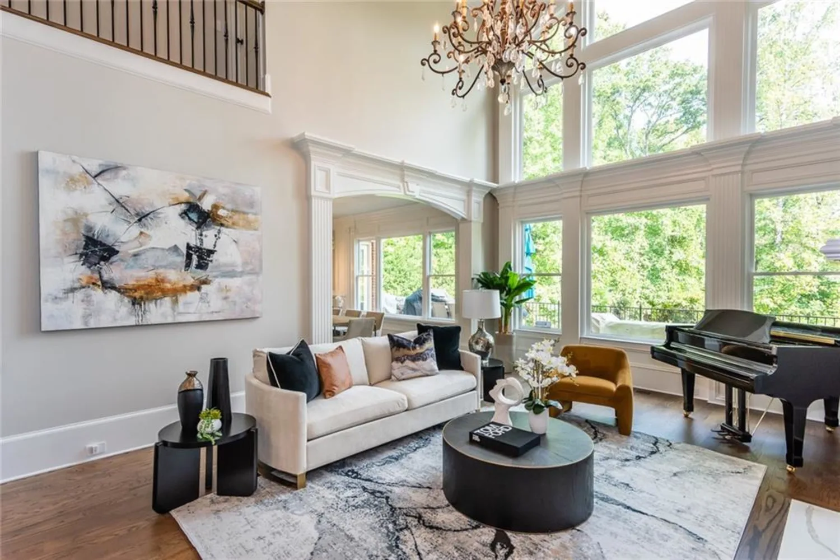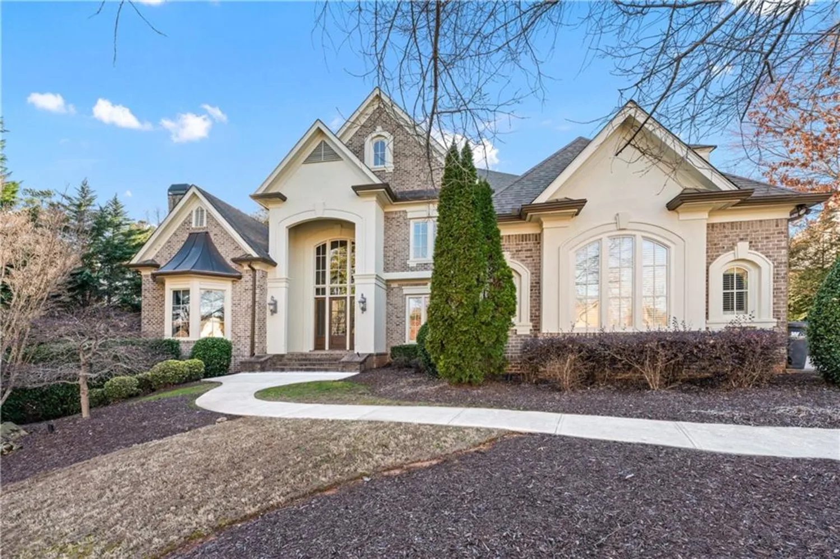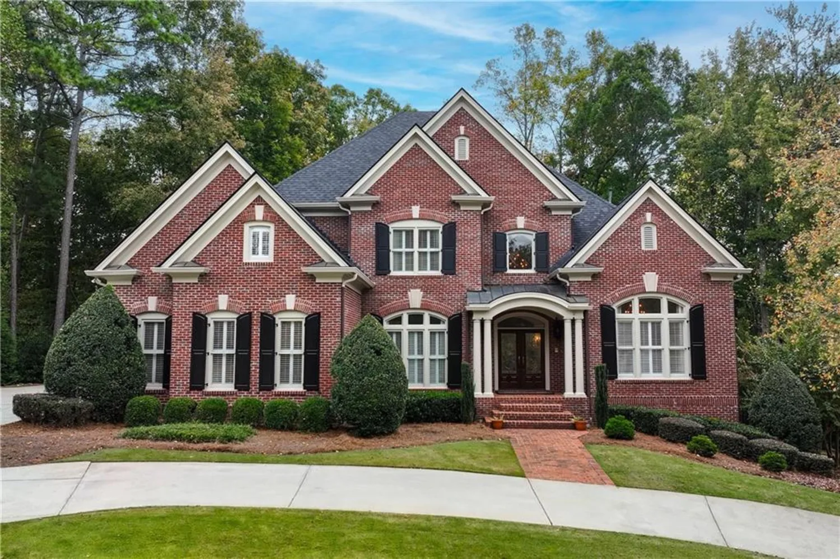3847 sweet bottom driveDuluth, GA 30096
3847 sweet bottom driveDuluth, GA 30096
Description
Exquisite Riverfront Estate with Unparalleled Charm. Nestled on a picturesque 1.45-acre lot along the Chattahoochee River, this stunning 4-bedroom, 5.5-bath estate embodies the elegance of classic Southern living. Constructed with four-sided brick, this home seamlessly blends timeless charm with modern luxury. Step into the inviting foyer, flanked by a banquet-sized dining room and a formal living room, setting the stage for refined entertaining. The chef’s dream kitchen boasts stainless steel appliances, stone countertops, a walk-in pantry, and a dedicated breakfast room, all open to a spacious fireside family room. Step onto the partially covered rear deck and take in breathtaking views of the river. A stately office with built-in bookcases and a wet bar offers an ideal space for work or study. Upstairs, two expansive suites feature private office/study areas, walk-in closets, and ensuite baths, each with access to the charming front balcony. The master suite is a true retreat, complete with a cozy fireplace and a private screened porch overlooking the lushly landscaped backyard and river views. The newly renovated master bath exudes spa-like luxury, featuring a jetted tub, steam shower, tankless water heater, electric toilet, heated floors and towel racks, and custom walk-in closets. The terrace level is an entertainer’s dream, offering a media room or 4th bedroom, sunroom, full secondary kitchen with wine cooler, stove, microwave, and dishwasher, a billiard room, and two full baths. Outdoor living is just as spectacular with a gorgeous in-ground pool and hot tub, complete with newer pool equipment. Enjoy sweeping river views from multiple vantage points, while Trex decking, a gated driveway, newly refinished hardwood floors, and plantation shutters add the perfect finishing touches. This one-of-a-kind estate is an extraordinary blend of luxury, comfort, and breathtaking natural beauty. Don’t miss your chance to own this riverside masterpiece!
Property Details for 3847 Sweet Bottom Drive
- Subdivision ComplexSweet Bottom Plantation
- Architectural StyleTraditional
- ExteriorBalcony, Lighting, Private Entrance, Private Yard
- Num Of Garage Spaces2
- Parking FeaturesAttached, Garage, Garage Faces Side, Level Driveway
- Property AttachedNo
- Waterfront FeaturesRiver Front
LISTING UPDATED:
- StatusComing Soon
- MLS #7546502
- Days on Site0
- Taxes$12,037 / year
- HOA Fees$375 / month
- MLS TypeResidential
- Year Built1985
- Lot Size1.45 Acres
- CountryGwinnett - GA
LISTING UPDATED:
- StatusComing Soon
- MLS #7546502
- Days on Site0
- Taxes$12,037 / year
- HOA Fees$375 / month
- MLS TypeResidential
- Year Built1985
- Lot Size1.45 Acres
- CountryGwinnett - GA
Building Information for 3847 Sweet Bottom Drive
- StoriesThree Or More
- Year Built1985
- Lot Size1.4500 Acres
Payment Calculator
Term
Interest
Home Price
Down Payment
The Payment Calculator is for illustrative purposes only. Read More
Property Information for 3847 Sweet Bottom Drive
Summary
Location and General Information
- Community Features: Clubhouse, Gated, Homeowners Assoc, Pool, Street Lights, Tennis Court(s)
- Directions: GA-141 North to Right on State Bridge Rd to Right into Sweet Bottom Planation at the river.
- View: Pool, River
- Coordinates: 34.004806,-84.178897
School Information
- Elementary School: Berkeley Lake
- Middle School: Coleman
- High School: Duluth
Taxes and HOA Information
- Parcel Number: R6321 004
- Tax Year: 2024
- Association Fee Includes: Reserve Fund, Security, Swim, Tennis
- Tax Legal Description: L7 BA SWEET BOTTOM PLANTATION #1
- Tax Lot: 7
Virtual Tour
Parking
- Open Parking: Yes
Interior and Exterior Features
Interior Features
- Cooling: Ceiling Fan(s), Central Air, Zoned
- Heating: Central, Forced Air, Zoned
- Appliances: Dishwasher, Disposal, Double Oven, Electric Cooktop, Microwave
- Basement: Daylight, Exterior Entry, Finished, Finished Bath, Full, Interior Entry
- Fireplace Features: Family Room, Master Bedroom
- Flooring: Hardwood
- Interior Features: Bookcases, Crown Molding, Double Vanity, Entrance Foyer, High Ceilings 10 ft Main, High Ceilings 10 ft Upper, High Speed Internet, Walk-In Closet(s), Wet Bar
- Levels/Stories: Three Or More
- Other Equipment: Home Theater, Irrigation Equipment
- Window Features: Bay Window(s), Double Pane Windows
- Kitchen Features: Breakfast Room, Cabinets Stain, Kitchen Island, Pantry Walk-In, Stone Counters, View to Family Room
- Master Bathroom Features: Bidet, Double Vanity, Separate Tub/Shower, Whirlpool Tub
- Foundation: Concrete Perimeter
- Total Half Baths: 1
- Bathrooms Total Integer: 6
- Bathrooms Total Decimal: 5
Exterior Features
- Accessibility Features: None
- Construction Materials: Brick 4 Sides
- Fencing: Fenced, Wrought Iron
- Horse Amenities: None
- Patio And Porch Features: Covered, Deck, Front Porch, Patio, Screened
- Pool Features: Gunite, Heated, In Ground, Pool/Spa Combo, Waterfall
- Road Surface Type: Asphalt
- Roof Type: Composition
- Security Features: Security Gate, Security Guard, Security System Owned, Smoke Detector(s)
- Spa Features: None
- Laundry Features: Laundry Room, Main Level
- Pool Private: No
- Road Frontage Type: Private Road
- Other Structures: None
Property
Utilities
- Sewer: Public Sewer
- Utilities: Cable Available, Electricity Available, Natural Gas Available, Sewer Available, Underground Utilities, Water Available
- Water Source: Public
- Electric: 110 Volts
Property and Assessments
- Home Warranty: No
- Property Condition: Resale
Green Features
- Green Energy Efficient: Insulation, Thermostat
- Green Energy Generation: None
Lot Information
- Above Grade Finished Area: 6070
- Common Walls: No Common Walls
- Lot Features: Back Yard, Front Yard, Landscaped, Level, Navigable River On Lot
- Waterfront Footage: River Front
Rental
Rent Information
- Land Lease: No
- Occupant Types: Owner
Public Records for 3847 Sweet Bottom Drive
Tax Record
- 2024$12,037.00 ($1,003.08 / month)
Home Facts
- Beds4
- Baths5
- Total Finished SqFt6,070 SqFt
- Above Grade Finished6,070 SqFt
- StoriesThree Or More
- Lot Size1.4500 Acres
- StyleSingle Family Residence
- Year Built1985
- APNR6321 004
- CountyGwinnett - GA
- Fireplaces2




