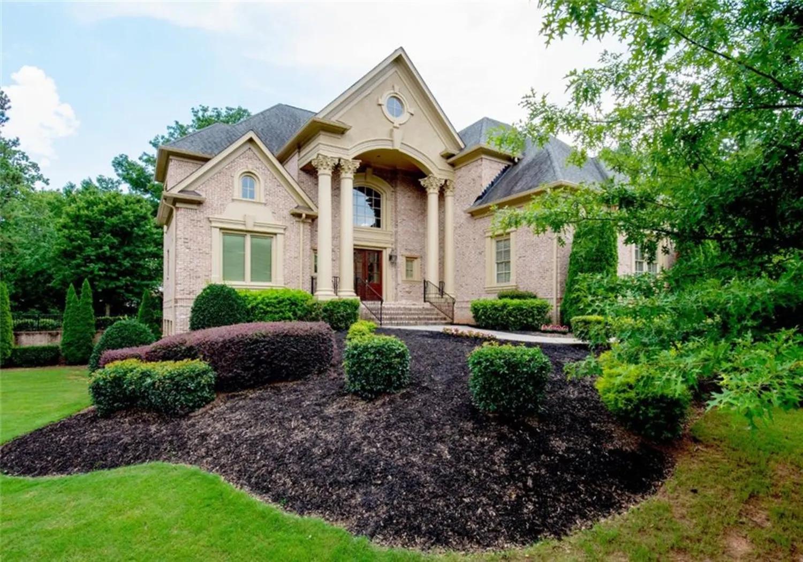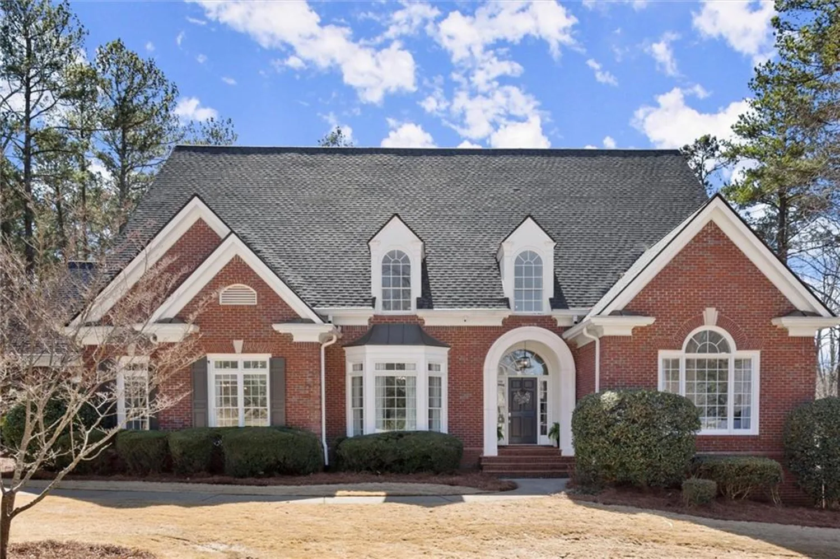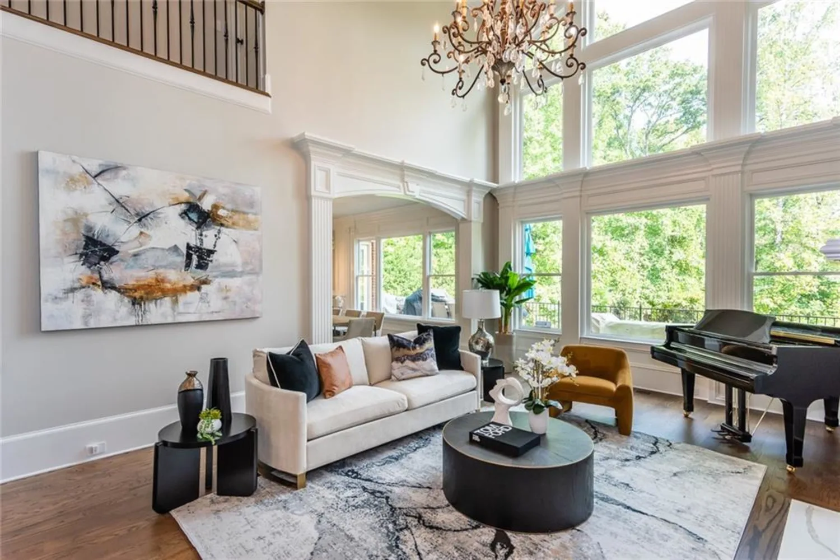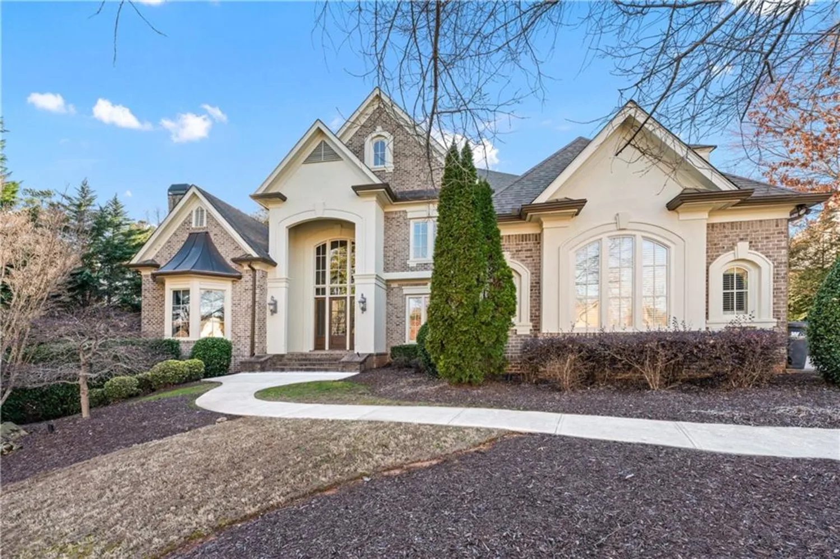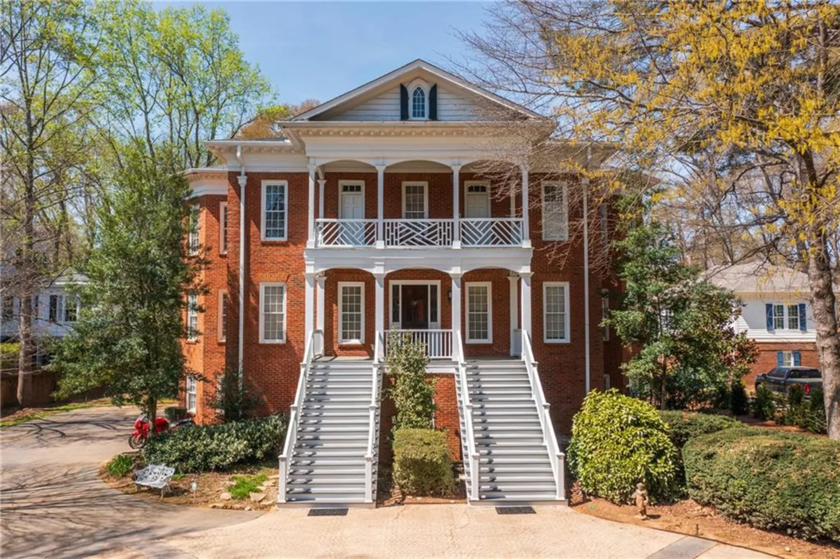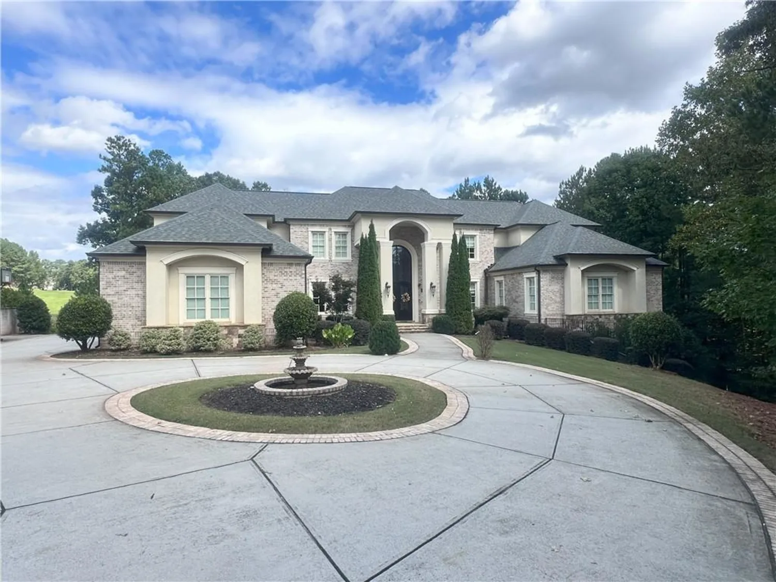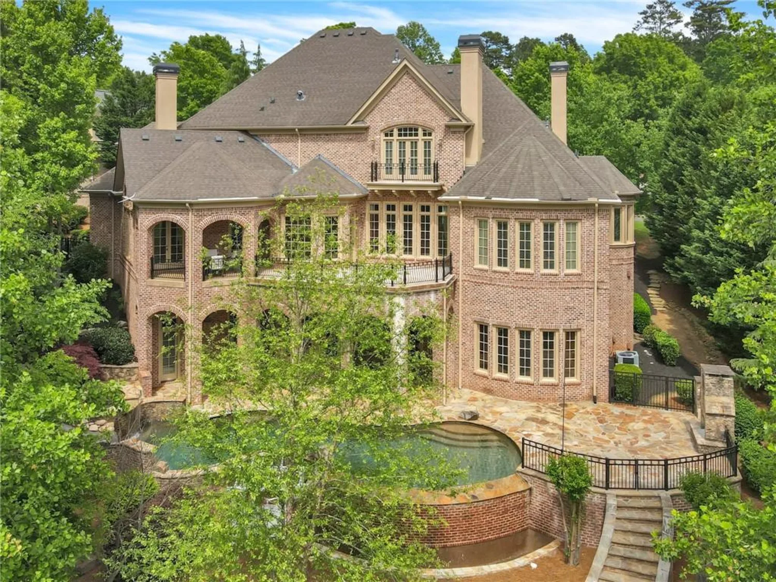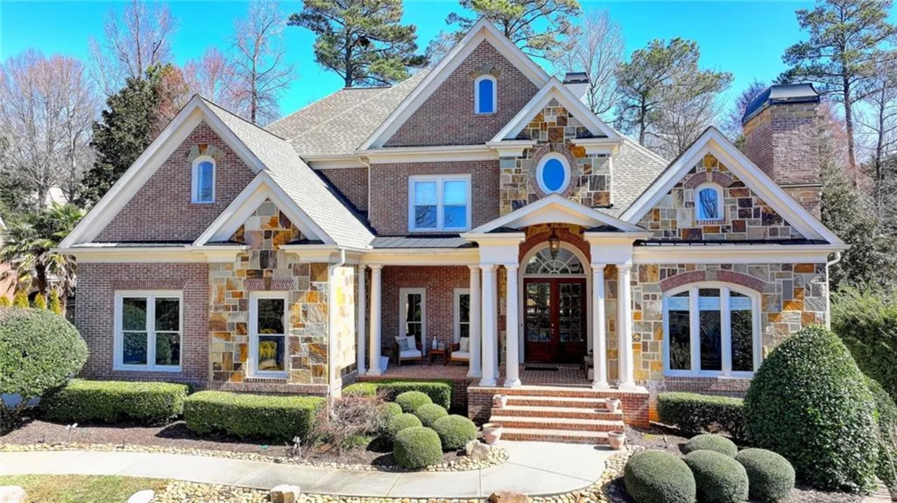8760 colonial placeDuluth, GA 30097
8760 colonial placeDuluth, GA 30097
Description
Exceptional 6-Bedroom Luxury Home! This stunning master-on-main home has been completely renovated by the previous owner in 2022, featuring 6 beds, 6.5 baths, and a heated saltwater pool on a newly finished terrace level. This home is a true masterpiece in Forsyth’s premier golf course community and the sought-after Lambert High School district. On the main level, Grand 2-story foyer with custom double doors, travertine tile, and exquisite millwork. Gourmet kitchen with top-tier appliances (Subzero, Wolf, Thermador, Miele), quartzite countertops, and a large walk-in pantry. Dramatic family room with French doors to the covered veranda overlooking the pool. Luxurious master suite with a spa-like bath, custom cabinetry, soaking tub, and walk-in closet. Office with marble fireplace, elegant dining room, vaulted keeping room with floor-to-ceiling stone fireplace. On the Upper Level, Three spacious en-suite bedrooms, each with renovated baths, walk-in closets, and new carpeting. On the Terrace Level, Entertainer’s dream with full kitchen/bar, family room with stone fireplace, game room, and two large en-suite bedrooms. Walkout access to the stunning backyard, featuring a Pebble-Tec heated pool, hot tub, covered patio, and play area. Additional Features include Extensive renovations, including new designer LED lighting, plantation shutters, newer roof (2020), HVACs, and water heaters. 3-car garage with epoxy flooring and new circular driveway (2022). This Steven West Custom Home is the pinnacle of luxury—a must-see for those seeking elegance, comfort, and an unbeatable location!
Property Details for 8760 Colonial Place
- Subdivision ComplexSt Marlo Country Club
- Architectural StyleContemporary, European
- ExteriorCourtyard, Garden
- Parking FeaturesAttached, Garage Door Opener, Garage Faces Front, Kitchen Level, Level Driveway
- Property AttachedNo
- Waterfront FeaturesNone
LISTING UPDATED:
- StatusActive
- MLS #7533351
- Days on Site43
- Taxes$22,070 / year
- HOA Fees$3,100 / year
- MLS TypeResidential
- Year Built2004
- Lot Size0.48 Acres
- CountryForsyth - GA
LISTING UPDATED:
- StatusActive
- MLS #7533351
- Days on Site43
- Taxes$22,070 / year
- HOA Fees$3,100 / year
- MLS TypeResidential
- Year Built2004
- Lot Size0.48 Acres
- CountryForsyth - GA
Building Information for 8760 Colonial Place
- StoriesThree Or More
- Year Built2004
- Lot Size0.4800 Acres
Payment Calculator
Term
Interest
Home Price
Down Payment
The Payment Calculator is for illustrative purposes only. Read More
Property Information for 8760 Colonial Place
Summary
Location and General Information
- Community Features: Clubhouse, Country Club, Gated, Golf, Homeowners Assoc, Pool, Restaurant, Sidewalks, Tennis Court(s)
- Directions: North on Peachtree Parkway Right on McGinnis Ferry Road, Left on St Marlo Country Club Parkway, Must present ID at Gate.
- View: City
- Coordinates: 34.076561,-84.136471
School Information
- Elementary School: Johns Creek
- Middle School: Riverwatch
- High School: Lambert
Taxes and HOA Information
- Parcel Number: 161 070
- Tax Year: 2024
- Tax Legal Description: Deed Book 11126 Page 728
Virtual Tour
- Virtual Tour Link PP: https://www.propertypanorama.com/8760-Colonial-Place-Duluth-GA-30097/unbranded
Parking
- Open Parking: Yes
Interior and Exterior Features
Interior Features
- Cooling: Ceiling Fan(s), Central Air
- Heating: Natural Gas
- Appliances: Dishwasher, Disposal, Double Oven, Dryer, Gas Range, Gas Water Heater, Microwave, Range Hood, Refrigerator
- Basement: Daylight, Exterior Entry, Finished, Finished Bath, Walk-Out Access
- Fireplace Features: Basement, Factory Built, Family Room, Gas Starter
- Flooring: Carpet, Hardwood, Tile
- Interior Features: Bookcases, Cathedral Ceiling(s), Central Vacuum, Crown Molding, Double Vanity, Entrance Foyer 2 Story, Vaulted Ceiling(s), Walk-In Closet(s)
- Levels/Stories: Three Or More
- Other Equipment: None
- Window Features: Bay Window(s), Double Pane Windows, Plantation Shutters
- Kitchen Features: Breakfast Room, Cabinets White, Eat-in Kitchen, Keeping Room, Kitchen Island, Pantry Walk-In, Second Kitchen, Stone Counters, View to Family Room, Wine Rack
- Master Bathroom Features: Double Vanity, Separate Tub/Shower, Soaking Tub
- Foundation: Combination
- Main Bedrooms: 1
- Total Half Baths: 1
- Bathrooms Total Integer: 7
- Main Full Baths: 1
- Bathrooms Total Decimal: 6
Exterior Features
- Accessibility Features: Accessible Entrance
- Construction Materials: Brick 4 Sides
- Fencing: Back Yard
- Horse Amenities: None
- Patio And Porch Features: Covered, Deck, Front Porch, Terrace
- Pool Features: Heated, In Ground, Salt Water
- Road Surface Type: Paved
- Roof Type: Composition
- Security Features: Carbon Monoxide Detector(s), Security Gate
- Spa Features: None
- Laundry Features: In Garage, Laundry Room, Main Level, Mud Room
- Pool Private: No
- Road Frontage Type: City Street
- Other Structures: None
Property
Utilities
- Sewer: Public Sewer
- Utilities: Cable Available, Electricity Available, Natural Gas Available, Sewer Available, Underground Utilities, Water Available
- Water Source: Public
- Electric: 110 Volts, 220 Volts
Property and Assessments
- Home Warranty: No
- Property Condition: Resale
Green Features
- Green Energy Efficient: None
- Green Energy Generation: None
Lot Information
- Common Walls: No Common Walls
- Lot Features: Back Yard, Landscaped, Level
- Waterfront Footage: None
Rental
Rent Information
- Land Lease: No
- Occupant Types: Owner
Public Records for 8760 Colonial Place
Tax Record
- 2024$22,070.00 ($1,839.17 / month)
Home Facts
- Beds6
- Baths6
- Total Finished SqFt8,147 SqFt
- StoriesThree Or More
- Lot Size0.4800 Acres
- StyleSingle Family Residence
- Year Built2004
- APN161 070
- CountyForsyth - GA
- Fireplaces3




