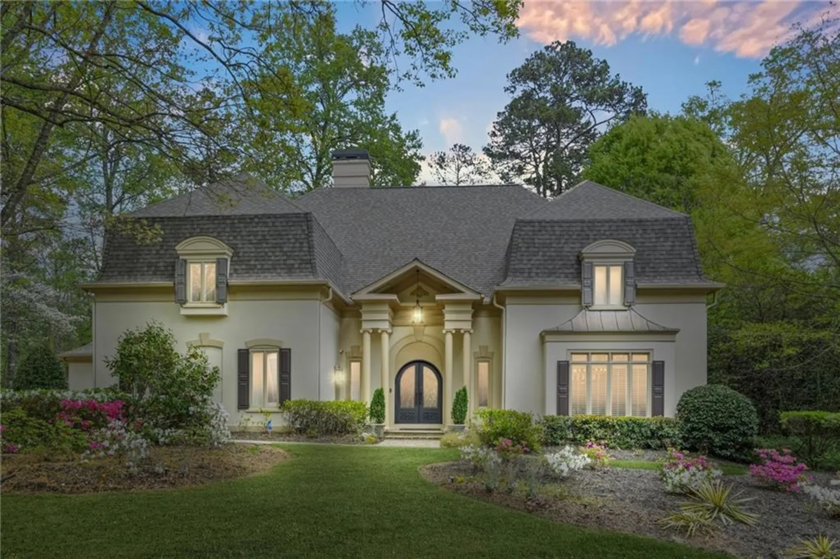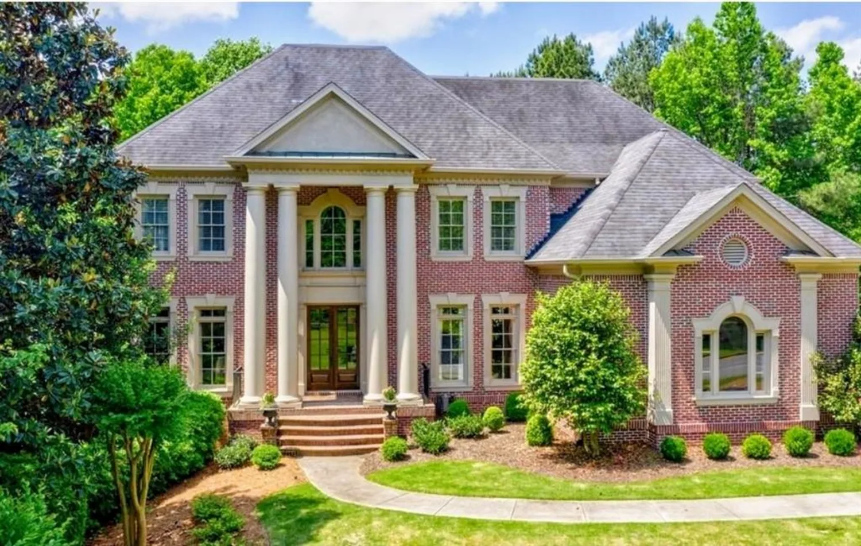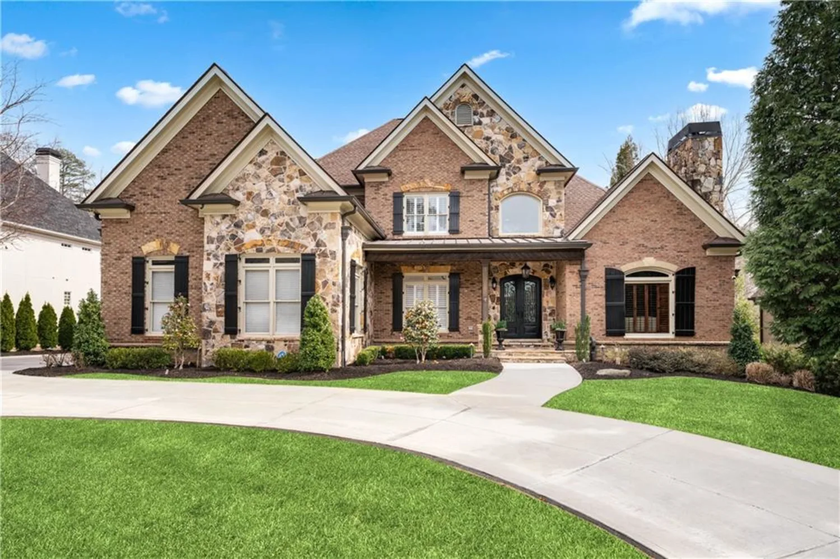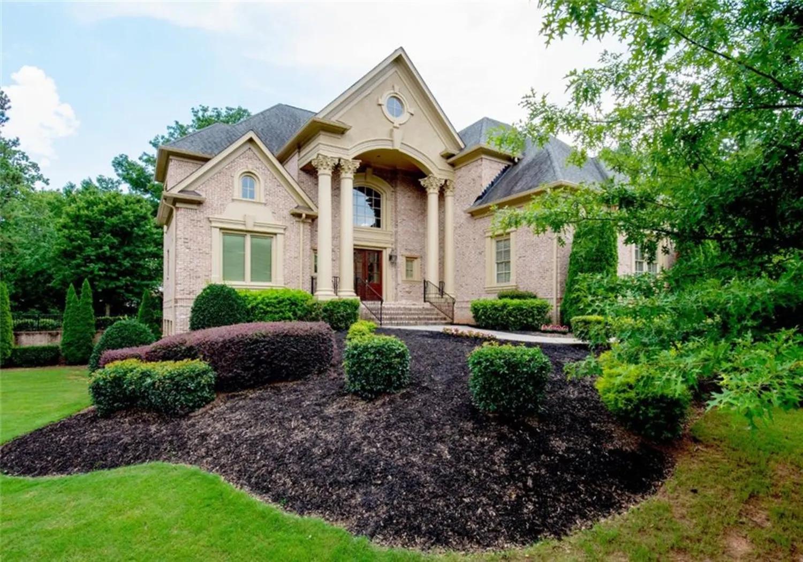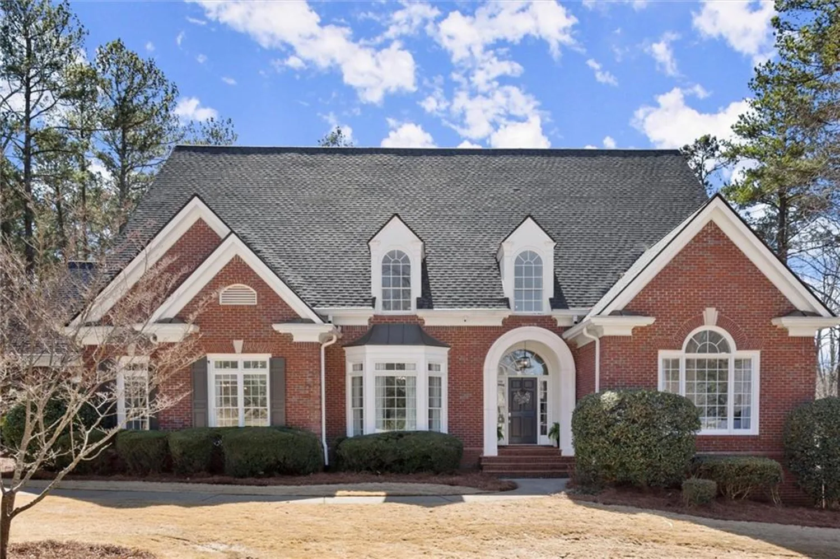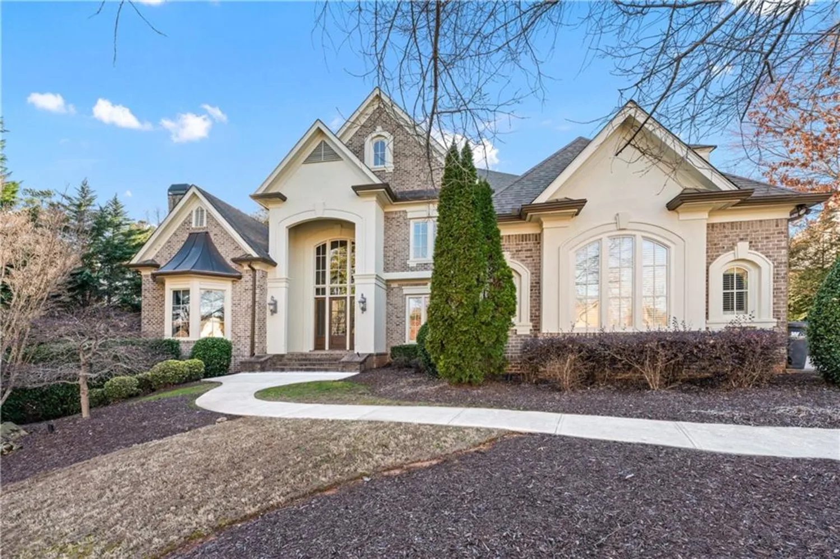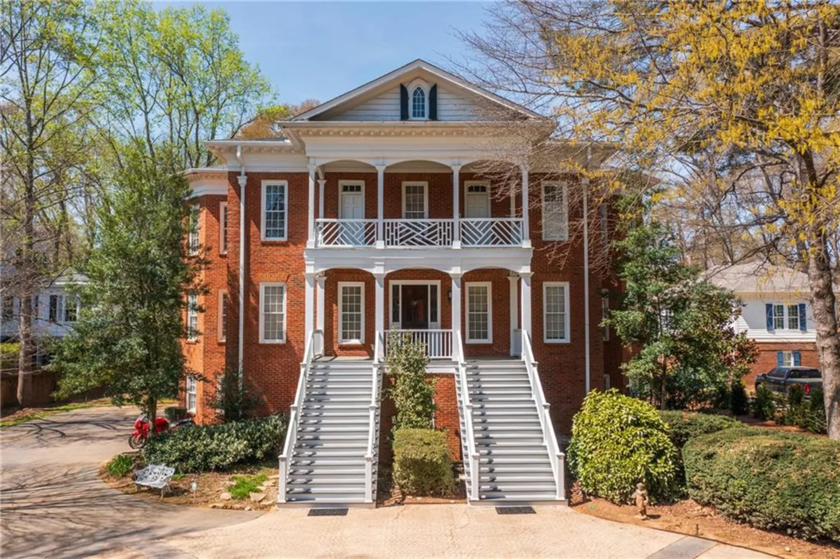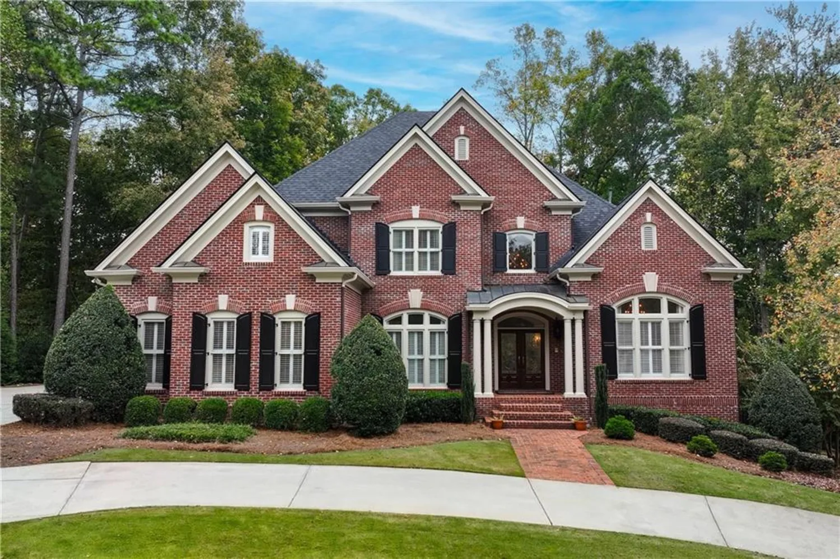2761 major ridge trailDuluth, GA 30097
2761 major ridge trailDuluth, GA 30097
Description
Stunning luxury home located in the prestigious Sugarloaf Country Club, offering exceptional value with breathtaking views of the 8th hole on the Stables Course, complemented by impeccable landscaping. This exquisite residence is just a short drive from the main clubhouse, golf course, driving range, swimming pool, and tennis facilities. Inside, the home features a gourmet kitchen with custom cabinetry and a beautiful brand new quartz countertop island, perfect for both cooking and entertaining. New Tech - Frame Smart TV is in the breakfast area for family. The elegant living spaces include fire places decorated with modern trend in the living room, great room, and basement, with a hidden door in the built-in bookcase leading to the expansive master suite. The MASTER SUITE, located on the MAIN level, boasts a sitting and dressing area, an updated bathroom with travertine floors, designer vanities, and a spacious custom walk-in closet. The open floor plan is enhanced by vaulted ceilings and distressed hardwood floors, with generously sized rooms throughout. Sophisticated details like the wood-floored foyer, paneled office, formal dining room with a butler’s pantry, and a large keeping room with a decorative tiled fireplace contribute to the home's timeless appeal. The outdoor living space features a large deck with stunning views of the golf course, ideal for relaxation and entertaining. The finished basement includes a dry bar, recreation room, media room, custom-built office, exercise room, and a state-of-the-art movie theater including brand new 100" TV(including $12,500), offering a luxurious lifestyle at every turn. $150,000 upgrades and renovation have been added on this home 2 years ago. New Roof in 2023 & top notch light fixtures throughout the house. Upgrade list is uploaded in Remine. There are so many hidden jewels to explore. Sugarloaf Country Club provides unparalleled amenities, including a gated golf community, state-of-the-art fitness facilities, a swim and tennis center with professional instructors, and a spectacular clubhouse perfect for hosting events. As the home of the Senior PGA Championship, this community represents the pinnacle of luxury living. Don’t miss the opportunity to see this exceptional home!
Property Details for 2761 Major Ridge Trail
- Subdivision ComplexSugarloaf Country Club
- Architectural StyleTraditional
- ExteriorBalcony, Private Entrance, Private Yard
- Num Of Garage Spaces3
- Parking FeaturesAttached, Driveway, Garage, Garage Door Opener, Garage Faces Side, Level Driveway
- Property AttachedNo
- Waterfront FeaturesNone
LISTING UPDATED:
- StatusActive
- MLS #7452418
- Days on Site188
- Taxes$22,570 / year
- HOA Fees$2,947 / year
- MLS TypeResidential
- Year Built2006
- Lot Size0.78 Acres
- CountryGwinnett - GA
LISTING UPDATED:
- StatusActive
- MLS #7452418
- Days on Site188
- Taxes$22,570 / year
- HOA Fees$2,947 / year
- MLS TypeResidential
- Year Built2006
- Lot Size0.78 Acres
- CountryGwinnett - GA
Building Information for 2761 Major Ridge Trail
- StoriesTwo
- Year Built2006
- Lot Size0.7800 Acres
Payment Calculator
Term
Interest
Home Price
Down Payment
The Payment Calculator is for illustrative purposes only. Read More
Property Information for 2761 Major Ridge Trail
Summary
Location and General Information
- Community Features: Clubhouse, Country Club, Fitness Center, Gated, Golf, Homeowners Assoc, Playground, Pool, Street Lights, Swim Team, Tennis Court(s)
- Directions: 85N TO EXIT 108. WEST ON SUGARLOAF PKWY TOWARD TO GAS SOUTH AREAN. CONTINUE FOR APP. 0.2MILES AND TURN LEFT ONTO SUGARLOAF COUNTRY CLUB.
- View: Golf Course, Neighborhood, Trees/Woods
- Coordinates: 34.000587,-84.11663
School Information
- Elementary School: Mason
- Middle School: Hull
- High School: Peachtree Ridge
Taxes and HOA Information
- Parcel Number: R7162 236
- Tax Year: 2023
- Association Fee Includes: Door person, Maintenance Grounds, Reserve Fund, Security
- Tax Legal Description: L588 BI SUGARLOAF COUNTRY CLUB
Virtual Tour
Parking
- Open Parking: Yes
Interior and Exterior Features
Interior Features
- Cooling: Ceiling Fan(s), Central Air, Zoned
- Heating: Central, Forced Air, Natural Gas, Zoned
- Appliances: Dishwasher, Disposal, Double Oven, Gas Range, Gas Water Heater, Microwave, Range Hood, Refrigerator, Self Cleaning Oven
- Basement: Bath/Stubbed, Daylight, Exterior Entry, Finished, Finished Bath, Full
- Fireplace Features: Basement, Factory Built, Family Room, Gas Starter, Living Room, Other Room
- Flooring: Carpet, Ceramic Tile, Hardwood, Tile
- Interior Features: Bookcases, Disappearing Attic Stairs, Entrance Foyer 2 Story, High Ceilings 9 ft Lower, High Ceilings 10 ft Main, Tray Ceiling(s), Walk-In Closet(s)
- Levels/Stories: Two
- Other Equipment: Home Theater
- Window Features: Double Pane Windows, Insulated Windows, Plantation Shutters
- Kitchen Features: Breakfast Bar, Breakfast Room, Cabinets Stain, Kitchen Island, Pantry Walk-In, Stone Counters, View to Family Room
- Master Bathroom Features: Double Vanity, Separate Tub/Shower, Tub/Shower Combo, Whirlpool Tub
- Foundation: None
- Main Bedrooms: 1
- Total Half Baths: 2
- Bathrooms Total Integer: 8
- Main Full Baths: 1
- Bathrooms Total Decimal: 7
Exterior Features
- Accessibility Features: None
- Construction Materials: Brick 4 Sides
- Fencing: Back Yard, Fenced, Wrought Iron
- Horse Amenities: None
- Patio And Porch Features: Covered, Deck, Front Porch, Patio
- Pool Features: None
- Road Surface Type: Asphalt, Paved
- Roof Type: Composition, Shingle
- Security Features: Carbon Monoxide Detector(s), Fire Alarm, Smoke Detector(s)
- Spa Features: None
- Laundry Features: Laundry Room, Main Level, Mud Room, Upper Level
- Pool Private: No
- Road Frontage Type: City Street, Private Road
- Other Structures: None
Property
Utilities
- Sewer: Public Sewer
- Utilities: Cable Available, Electricity Available, Natural Gas Available, Phone Available, Sewer Available, Underground Utilities, Water Available
- Water Source: Public
- Electric: Other
Property and Assessments
- Home Warranty: No
- Property Condition: Resale
Green Features
- Green Energy Efficient: HVAC, Insulation, Thermostat, Windows
- Green Energy Generation: None
Lot Information
- Common Walls: No Common Walls
- Lot Features: Back Yard, Front Yard, Landscaped
- Waterfront Footage: None
Rental
Rent Information
- Land Lease: No
- Occupant Types: Vacant
Public Records for 2761 Major Ridge Trail
Tax Record
- 2023$22,570.00 ($1,880.83 / month)
Home Facts
- Beds7
- Baths6
- Total Finished SqFt8,318 SqFt
- StoriesTwo
- Lot Size0.7800 Acres
- StyleSingle Family Residence
- Year Built2006
- APNR7162 236
- CountyGwinnett - GA
- Fireplaces3




