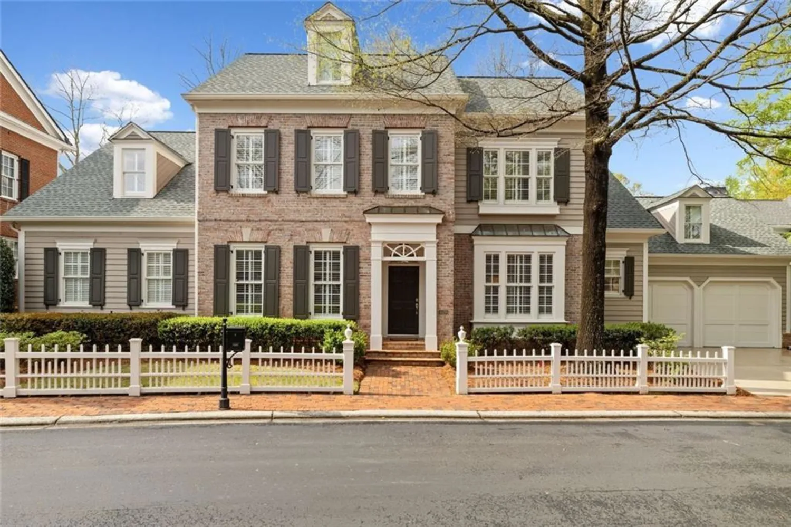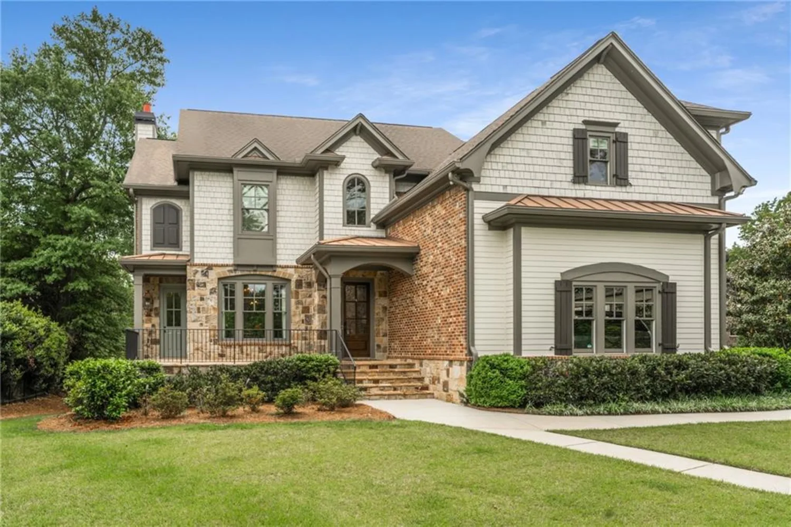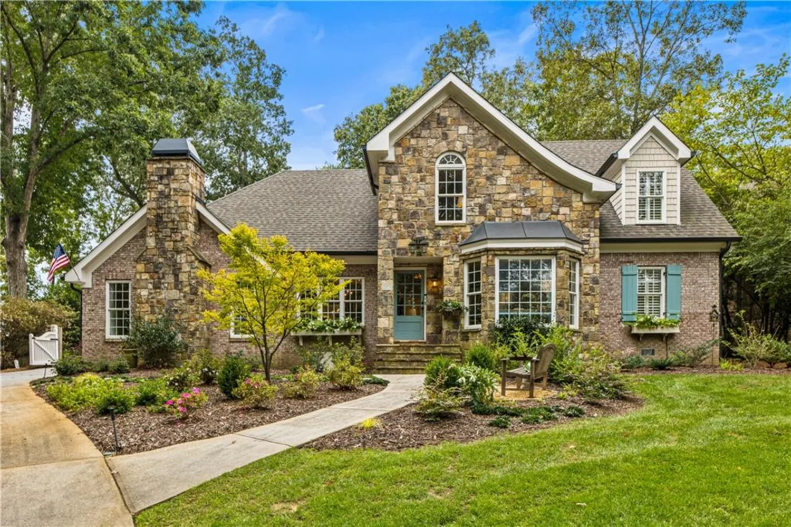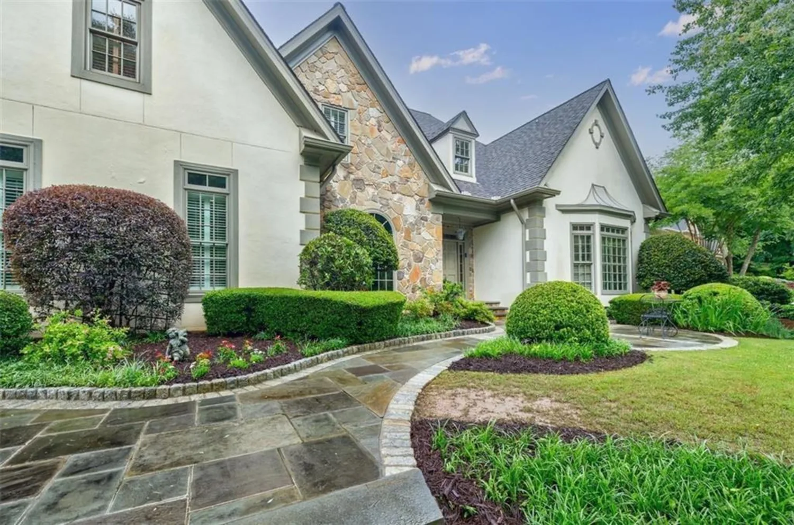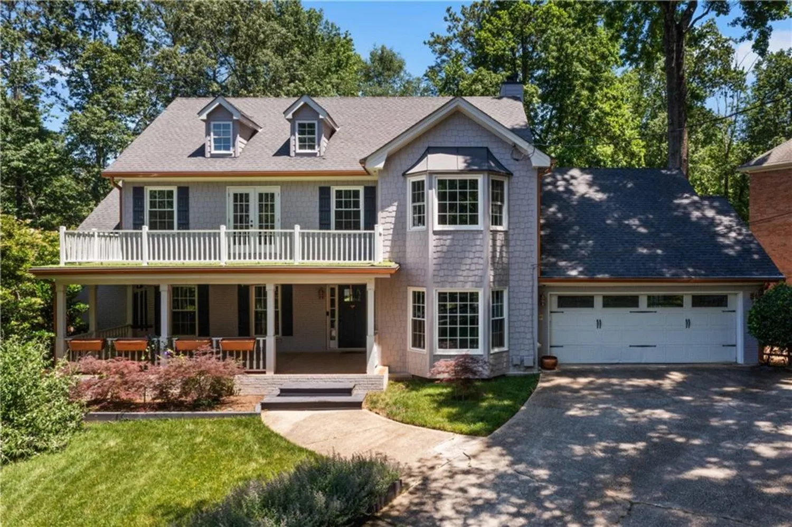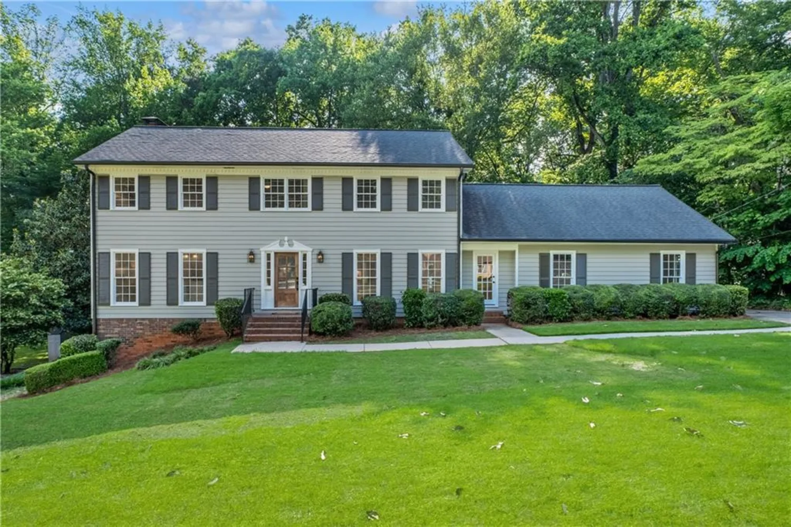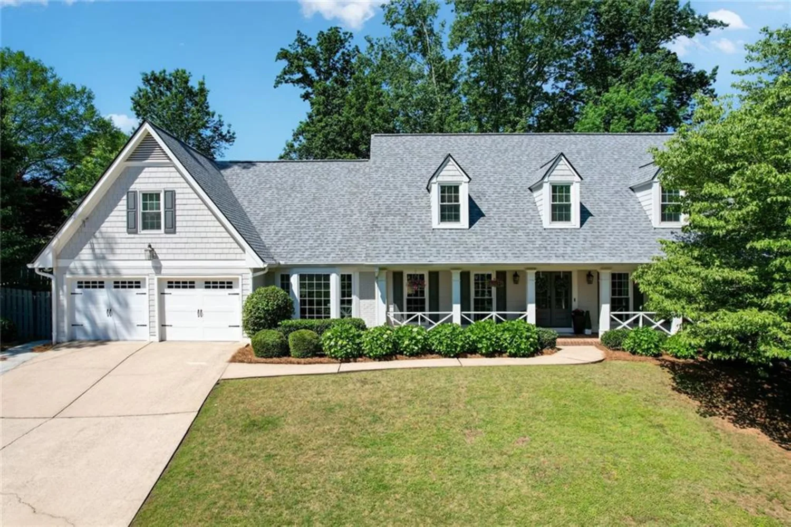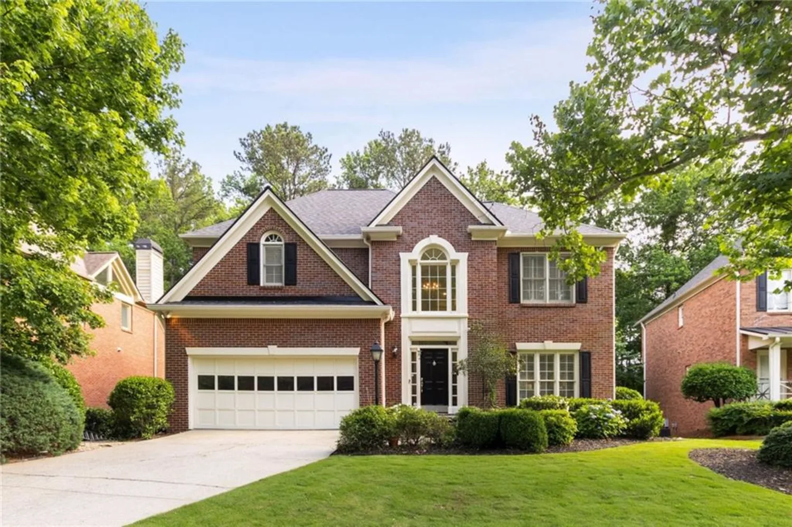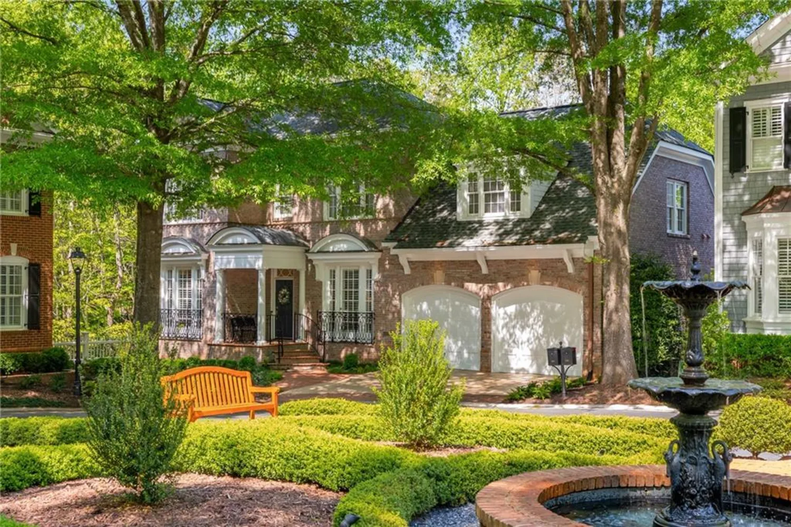1364 manget wayDunwoody, GA 30338
1364 manget wayDunwoody, GA 30338
Description
This stately Georgian red brick home offers a unique blend of elegance and modern comfort. The inviting foyer, offset by a home office on the left and formal dining area to the right sets the tone for the entire home. With 10 foot ceilings on main, the spacious living area features an abundance of natural light that perfectly complement the recently refinished hardwoods throughout all main level common areas. The heart of this home is undoubtedly the kitchen which offers so much potential. The oversized island is the perfect place to grab a quick bite to eat on the way out the door while the adjoining keeping room (with fireplace!) is spacious enough for informal meals at the table or simply a place to relax at the end of a long day while dinner is being prepped. The spacious dining room and adjoining butler's pantry make hosting large gatherings easier than you can imagine - especially when you choose to open the French doors leading to the covered porch with fireplace. Early mornings are made even better with your personal coffee bar in the primary suite. With an oversized sitting area, ideal for a home office, and double sided fireplace you will luxuriate in special touches. Tray ceilings and rich crown molding are just a few of the extras that will delight you. Additionally, you will enjoy the multi use lofted media/play/gaming room on the upper level, plus with 3 additional spacious ensuite bedrooms and laundry. When it’s time for a movie night or just a change of location the fully finished basement h as room for everyone! Complete with wet bar and space for a full size refrigerator as well as beverage chiller, all you need to do is load your favorite streaming service and relax. You will love making good use of the heated, salt water pool and hot tub year round! The stunning flag stone patio is the ideal place to relax poolside on a warm summer afternoon. Or jump in the heated hot tub on a crisp Fall evening in the privacy of your back yard. Don’t miss this opportunity to own your dream home in the middle of Dunwoody!
Property Details for 1364 Manget Way
- Subdivision ComplexPINE FOREST
- Architectural StyleTraditional
- ExteriorCourtyard, Gas Grill, Private Yard, Rain Gutters
- Num Of Garage Spaces3
- Num Of Parking Spaces3
- Parking FeaturesAttached, Garage, Garage Door Opener, Garage Faces Side, Parking Pad, Kitchen Level
- Property AttachedNo
- Waterfront FeaturesNone
LISTING UPDATED:
- StatusClosed
- MLS #7544857
- Days on Site5
- Taxes$27,127 / year
- MLS TypeResidential
- Year Built2006
- Lot Size0.67 Acres
- CountryDekalb - GA
LISTING UPDATED:
- StatusClosed
- MLS #7544857
- Days on Site5
- Taxes$27,127 / year
- MLS TypeResidential
- Year Built2006
- Lot Size0.67 Acres
- CountryDekalb - GA
Building Information for 1364 Manget Way
- StoriesThree Or More
- Year Built2006
- Lot Size0.6700 Acres
Payment Calculator
Term
Interest
Home Price
Down Payment
The Payment Calculator is for illustrative purposes only. Read More
Property Information for 1364 Manget Way
Summary
Location and General Information
- Community Features: Near Public Transport, Near Schools, Street Lights, Near Shopping
- Directions: Chamblee Dunwoody south from Mount Vernon to Right on Manget - House on Right
- View: Other
- Coordinates: 33.941413,-84.33268
School Information
- Elementary School: Dunwoody
- Middle School: Peachtree
- High School: Dunwoody
Taxes and HOA Information
- Parcel Number: 18 363 01 149
- Tax Year: 2024
- Tax Legal Description: TRACT 26-AUG-04 .67AC 306 X 100 X 307 X 90 . . . TRACT 26-AUG-04 .67AC 306 X 100 X 307 X 90 . . .
- Tax Lot: 7
Virtual Tour
Parking
- Open Parking: No
Interior and Exterior Features
Interior Features
- Cooling: Central Air, Ceiling Fan(s), Electric, Zoned
- Heating: Central, Forced Air, Natural Gas, Zoned
- Appliances: Dishwasher, Disposal, Double Oven, Gas Cooktop, Electric Oven, Gas Water Heater, Microwave, Self Cleaning Oven, Refrigerator, Range Hood
- Basement: Partial
- Fireplace Features: Double Sided, Family Room, Gas Log, Keeping Room, Stone, Master Bedroom
- Flooring: Carpet, Hardwood, Terrazzo
- Interior Features: Coffered Ceiling(s), Bookcases, Central Vacuum, Crown Molding, Disappearing Attic Stairs, Double Vanity, Entrance Foyer 2 Story, High Ceilings 10 ft Main, Recessed Lighting, Walk-In Closet(s), Tray Ceiling(s), High Ceilings 9 ft Upper
- Levels/Stories: Three Or More
- Other Equipment: Irrigation Equipment
- Window Features: Double Pane Windows, Plantation Shutters, Skylight(s)
- Kitchen Features: Breakfast Bar, Cabinets Stain, Eat-in Kitchen, Keeping Room, Kitchen Island, Pantry, Stone Counters, View to Family Room
- Master Bathroom Features: Double Vanity, Separate His/Hers, Separate Tub/Shower, Soaking Tub
- Foundation: Concrete Perimeter
- Main Bedrooms: 1
- Total Half Baths: 1
- Bathrooms Total Integer: 7
- Main Full Baths: 1
- Bathrooms Total Decimal: 6
Exterior Features
- Accessibility Features: None
- Construction Materials: Brick 4 Sides, Brick
- Fencing: Back Yard
- Horse Amenities: None
- Patio And Porch Features: Patio, Front Porch, Covered, Screened
- Pool Features: Fenced, Salt Water, Pool/Spa Combo, Waterfall, Heated, In Ground
- Road Surface Type: Asphalt, Paved
- Roof Type: Shingle, Ridge Vents, Composition
- Security Features: Smoke Detector(s), Carbon Monoxide Detector(s), Security System Owned
- Spa Features: None
- Laundry Features: Laundry Room, Upper Level, Sink
- Pool Private: No
- Road Frontage Type: City Street
- Other Structures: None
Property
Utilities
- Sewer: Public Sewer
- Utilities: Cable Available, Electricity Available, Water Available, Sewer Available, Natural Gas Available, Phone Available
- Water Source: Public
- Electric: 110 Volts
Property and Assessments
- Home Warranty: No
- Property Condition: Resale
Green Features
- Green Energy Efficient: None
- Green Energy Generation: None
Lot Information
- Above Grade Finished Area: 5087
- Common Walls: No Common Walls
- Lot Features: Back Yard, Private
- Waterfront Footage: None
Rental
Rent Information
- Land Lease: No
- Occupant Types: Vacant
Public Records for 1364 Manget Way
Tax Record
- 2024$27,127.00 ($2,260.58 / month)
Home Facts
- Beds6
- Baths6
- Total Finished SqFt7,243 SqFt
- Above Grade Finished5,087 SqFt
- Below Grade Finished2,156 SqFt
- StoriesThree Or More
- Lot Size0.6700 Acres
- StyleSingle Family Residence
- Year Built2006
- APN18 363 01 149
- CountyDekalb - GA
- Fireplaces5




