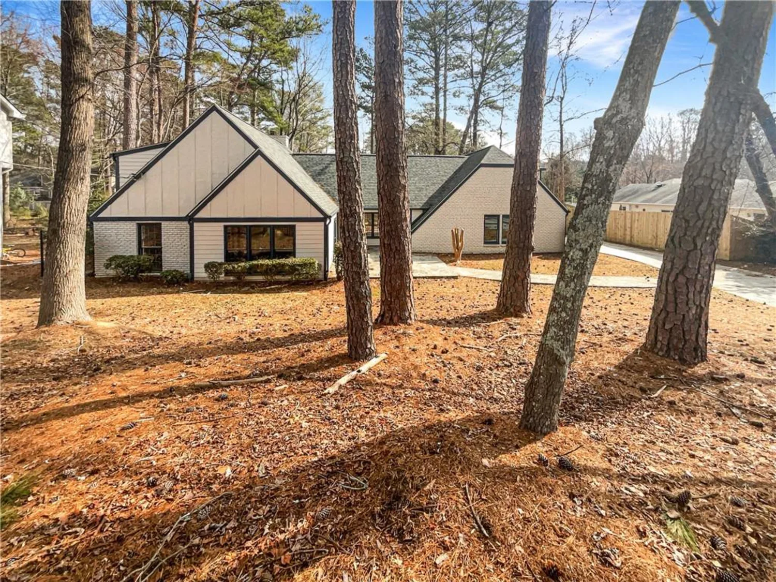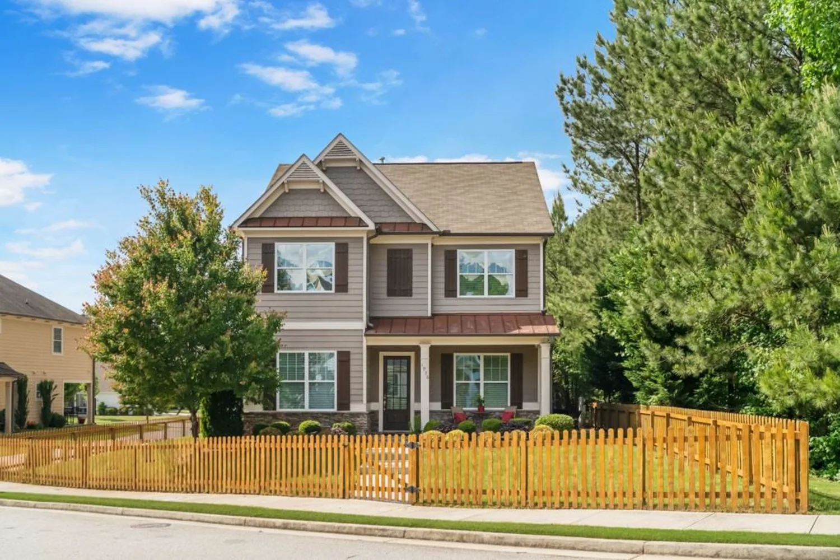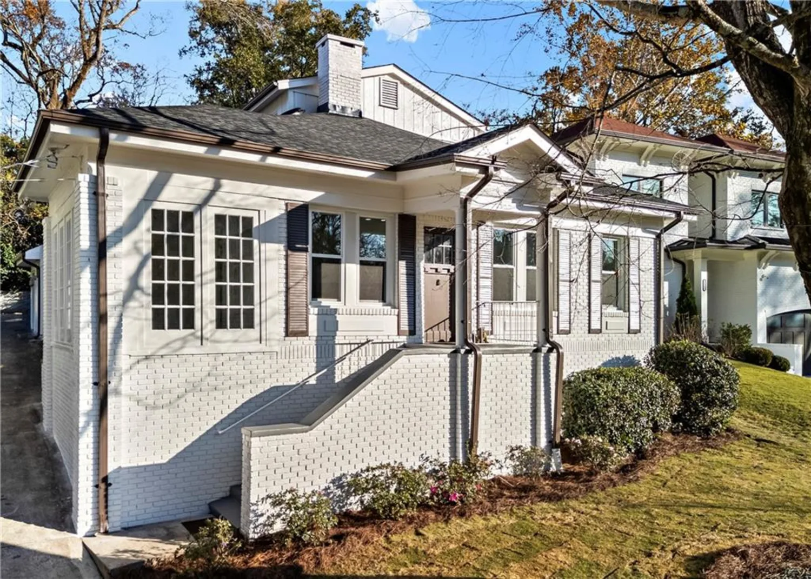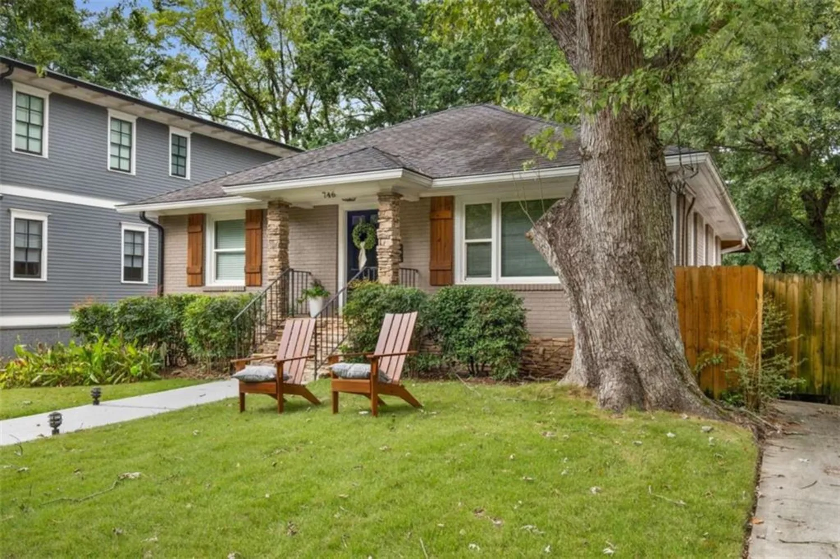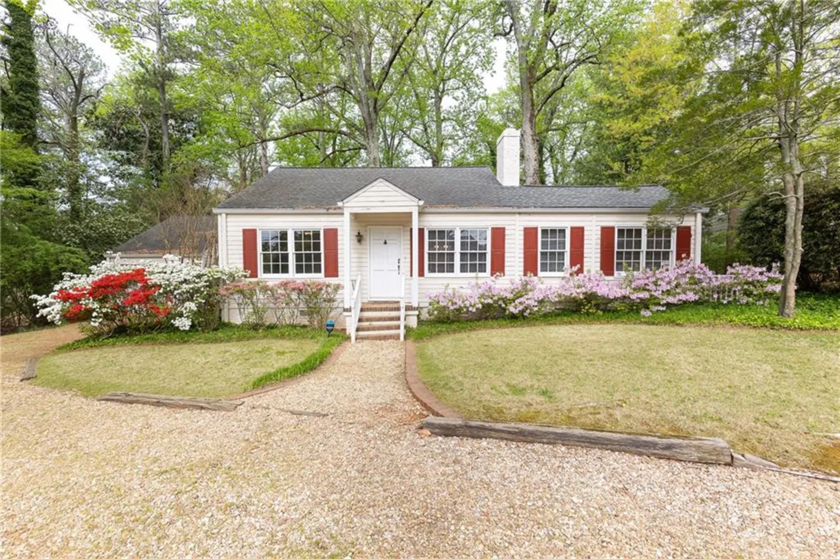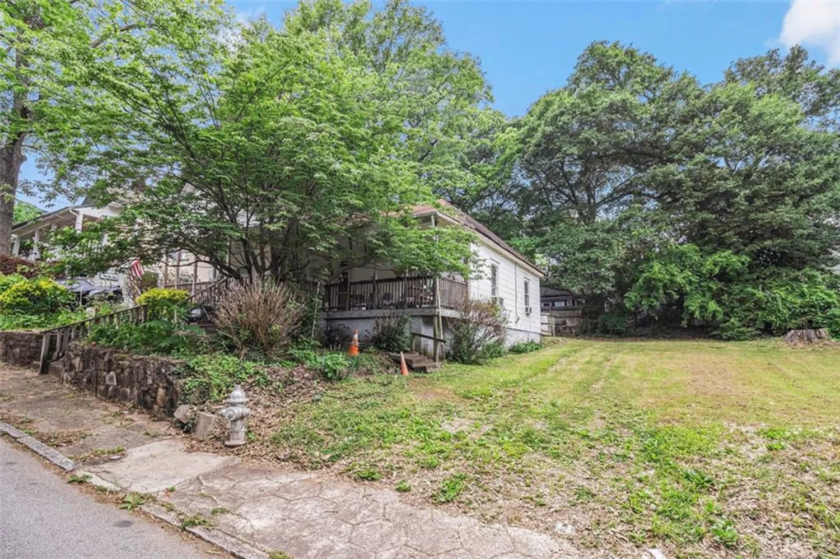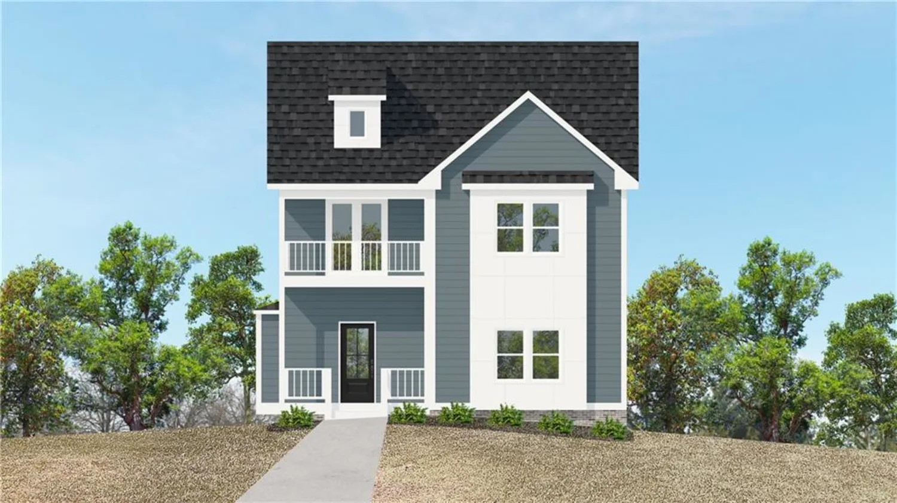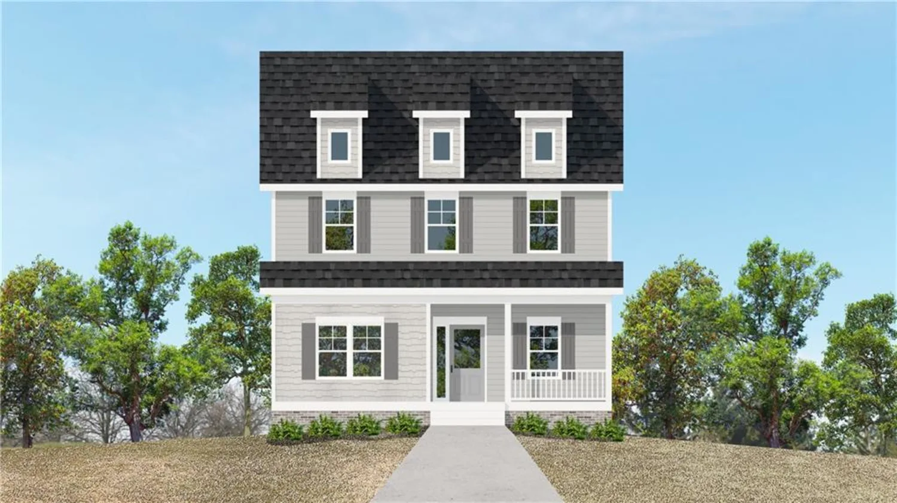746 united avenue seAtlanta, GA 30312
746 united avenue seAtlanta, GA 30312
Description
PRICE IMPROVEMENT!! This Spectacular renovated turn-of-the-century Grant Park Duplex is ideal for an Owner Occupant wanting to live in one unit and rent the other unit for income! AMAZING OWNER OCCUPANT OPPORTUNITY!! **This beautiful Grant Park Duplex property qualifies for a FHA mortgage program for Owner Occupants with only a 3.5% down payment and a 6.125% interest rate (as of 5/10/2025). In addition, with a full price offer, Seller is offering a 1% interest rate buydown exclusively for this property bringing the interest rate down to 5.125% (as of 5/10/2025 - depending on credit score)!! This offer only available through BankSouth Mortgage.** Each spacious unit has 2BR/1BA and includes a large front porch, living room, dining room, sleeping porch (that can be used as a sunroom, den or office), beautiful heart pine floors, decorative fireplaces, updated kitchens, washer/dryers...blending timeless character with today's modern conveniences. The upper unit is beautifully furnished and decorated and ready for either an Owner Occupant or use as a high-end rental unit (film industry friendly!). The lower unit is vacant and unfurnished giving a Buyer options for which unit to live in and which unit to rent. The units are generally the same floorplan and each unit is approximately 1350 sq ft. Beautifully landscaped. Everything was updated in 2003 when the Seller purchased building including durable long-life metal roof, electrical, plumbing, kitchens, period baths, and all systems. Most of the windows have been also replaced. Unusually large off street parking area behind the building accommodates up to four cars! Very walkable location. The Beltline is only one block away, Grant Park is two blocks, just a few steps to new coffee shop/restaurant The Green Bean, Lark and Sparrow nail salon, Akasa hair salon, and close to the Grant Park Pool, Recreation Center, tennis courts, and other neighborhood amenities. Also within walking distance are Zoo Atlanta, and the Grant Park Farmers Market held each Sunday at the Beacon. Restaurants within a few blocks walking distance include Grant Central Pizza, Dakota Blue, Ziba's, while a longer stroll gets you to Six Feet Under, Das BBQ, and numerous dining options in Summerhill. The recently announced Savi Provisions at the Grant Park Gateway is almost within sight of the front yard. Don't miss the opportunity to own a beautiful piece of Grant Park's historic charm in an unparalleled location.
Property Details for 746 United Avenue SE
- Subdivision ComplexGrant Park
- Architectural StyleOther
- ExteriorBalcony, Garden, Other
- Num Of Parking Spaces4
- Parking FeaturesDriveway, Parking Lot
- Property AttachedNo
- Waterfront FeaturesNone
LISTING UPDATED:
- StatusActive
- MLS #7544588
- Days on Site63
- Taxes$10,667 / year
- MLS TypeResidential
- Year Built1908
- Lot Size0.17 Acres
- CountryFulton - GA
LISTING UPDATED:
- StatusActive
- MLS #7544588
- Days on Site63
- Taxes$10,667 / year
- MLS TypeResidential
- Year Built1908
- Lot Size0.17 Acres
- CountryFulton - GA
Building Information for 746 United Avenue SE
- StoriesTwo
- Year Built1908
- Lot Size0.1720 Acres
Payment Calculator
Term
Interest
Home Price
Down Payment
The Payment Calculator is for illustrative purposes only. Read More
Property Information for 746 United Avenue SE
Summary
Location and General Information
- Community Features: Near Beltline, Near Public Transport, Near Schools, Near Trails/Greenway, Park, Playground, Pool, Sidewalks, Street Lights, Tennis Court(s)
- Directions: Please use GPS
- View: City, Other
- Coordinates: 33.734087,-84.364638
School Information
- Elementary School: Parkside
- Middle School: Martin L. King Jr.
- High School: Maynard Jackson
Taxes and HOA Information
- Parcel Number: 14 002200050133
- Tax Year: 2024
- Tax Legal Description: See Legal Description Exhibit
Virtual Tour
Parking
- Open Parking: Yes
Interior and Exterior Features
Interior Features
- Cooling: Ceiling Fan(s), Central Air, Electric, Zoned
- Heating: Central, Forced Air, Natural Gas, Separate Meters
- Appliances: Dishwasher, Dryer, Gas Range, Refrigerator, Washer
- Basement: Crawl Space
- Fireplace Features: Decorative, Living Room, Masonry, Master Bedroom, Other Room
- Flooring: Ceramic Tile, Hardwood
- Interior Features: High Ceilings 9 ft Main, High Speed Internet
- Levels/Stories: Two
- Other Equipment: Dehumidifier
- Window Features: Double Pane Windows
- Kitchen Features: Cabinets Other, Kitchen Island, Other Surface Counters, Pantry, Solid Surface Counters
- Master Bathroom Features: None
- Foundation: Brick/Mortar
- Main Bedrooms: 2
- Bathrooms Total Integer: 2
- Main Full Baths: 1
- Bathrooms Total Decimal: 2
Exterior Features
- Accessibility Features: None
- Construction Materials: Frame, Wood Siding
- Fencing: Front Yard
- Horse Amenities: None
- Patio And Porch Features: Covered, Front Porch
- Pool Features: None
- Road Surface Type: Asphalt
- Roof Type: Metal
- Security Features: Security System Owned
- Spa Features: None
- Laundry Features: Main Level, Other
- Pool Private: No
- Road Frontage Type: City Street
- Other Structures: Greenhouse
Property
Utilities
- Sewer: Public Sewer
- Utilities: Cable Available, Electricity Available, Natural Gas Available, Phone Available, Sewer Available, Water Available
- Water Source: Public
- Electric: 110 Volts
Property and Assessments
- Home Warranty: No
- Property Condition: Resale
Green Features
- Green Energy Efficient: Windows
- Green Energy Generation: None
Lot Information
- Above Grade Finished Area: 2700
- Common Walls: No Common Walls
- Lot Features: Back Yard, Front Yard, Landscaped, Sloped, Other
- Waterfront Footage: None
Rental
Rent Information
- Land Lease: No
- Occupant Types: Vacant
Public Records for 746 United Avenue SE
Tax Record
- 2024$10,667.00 ($888.92 / month)
Home Facts
- Beds4
- Baths2
- Total Finished SqFt2,700 SqFt
- Above Grade Finished2,700 SqFt
- StoriesTwo
- Lot Size0.1720 Acres
- StyleSingle Family Residence
- Year Built1908
- APN14 002200050133
- CountyFulton - GA
- Fireplaces6




