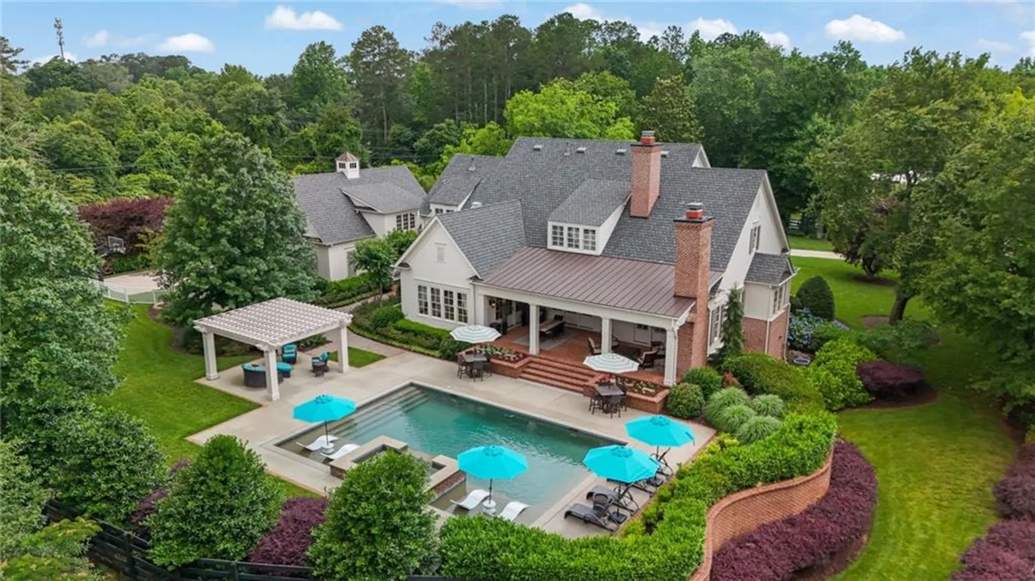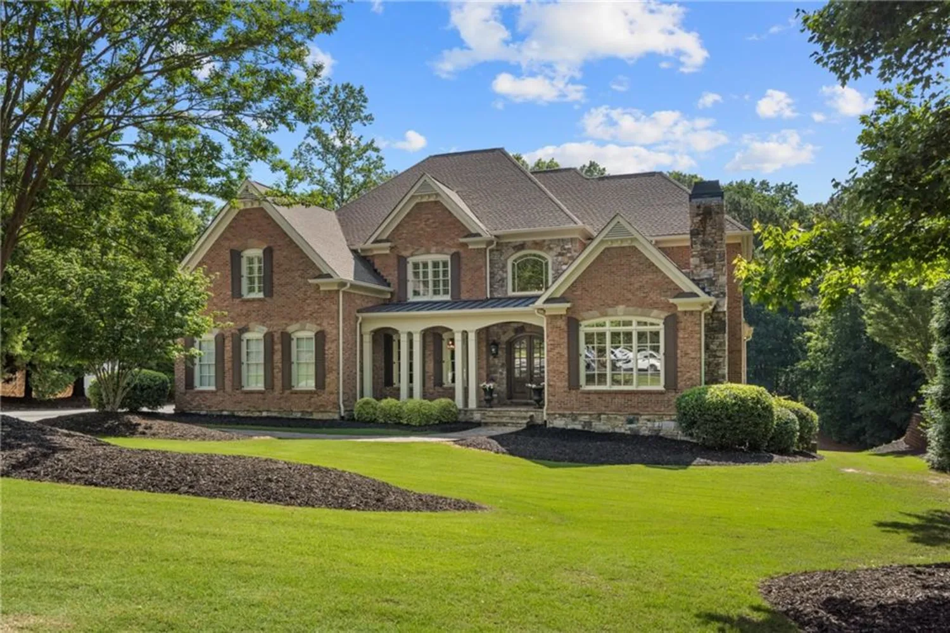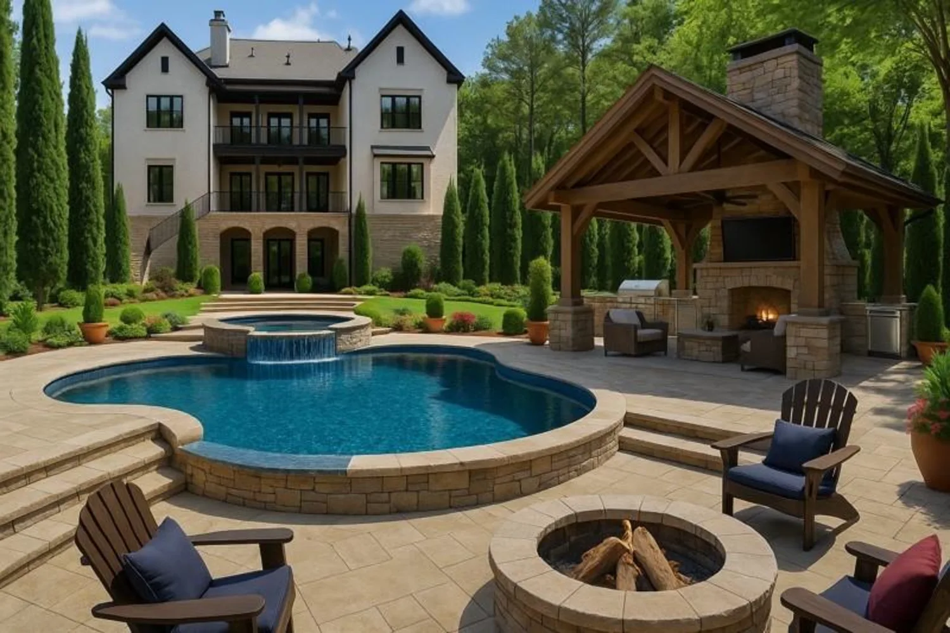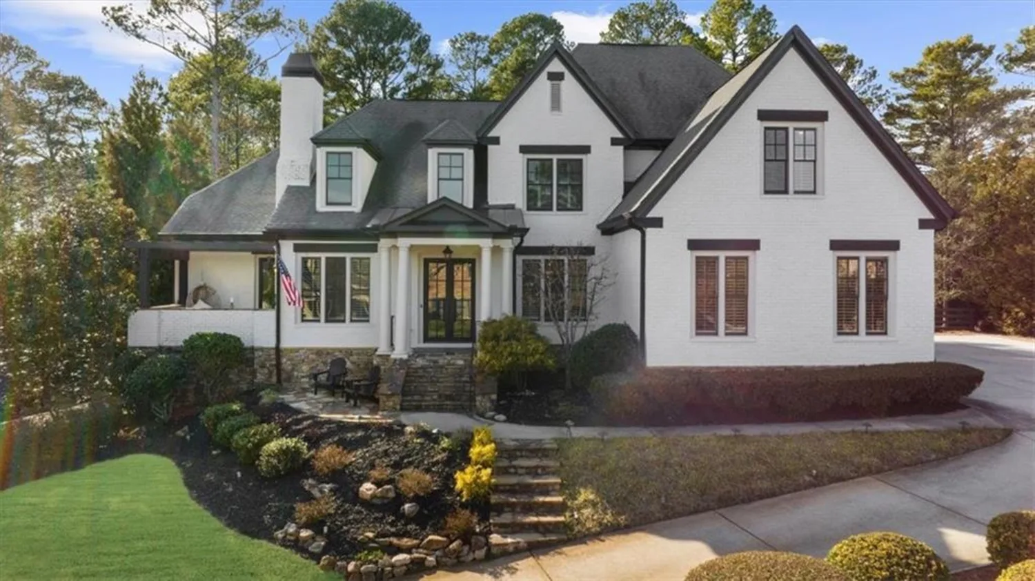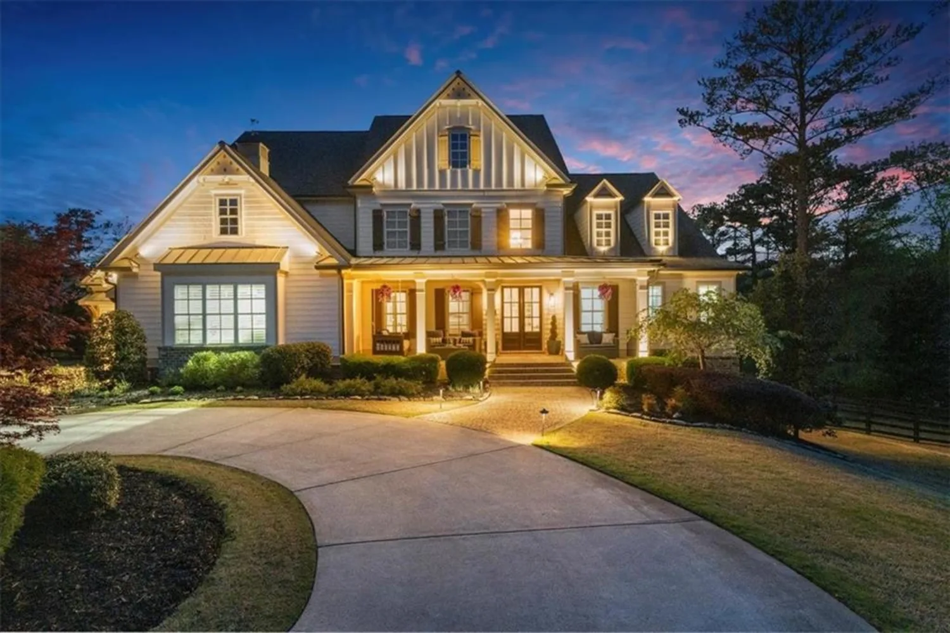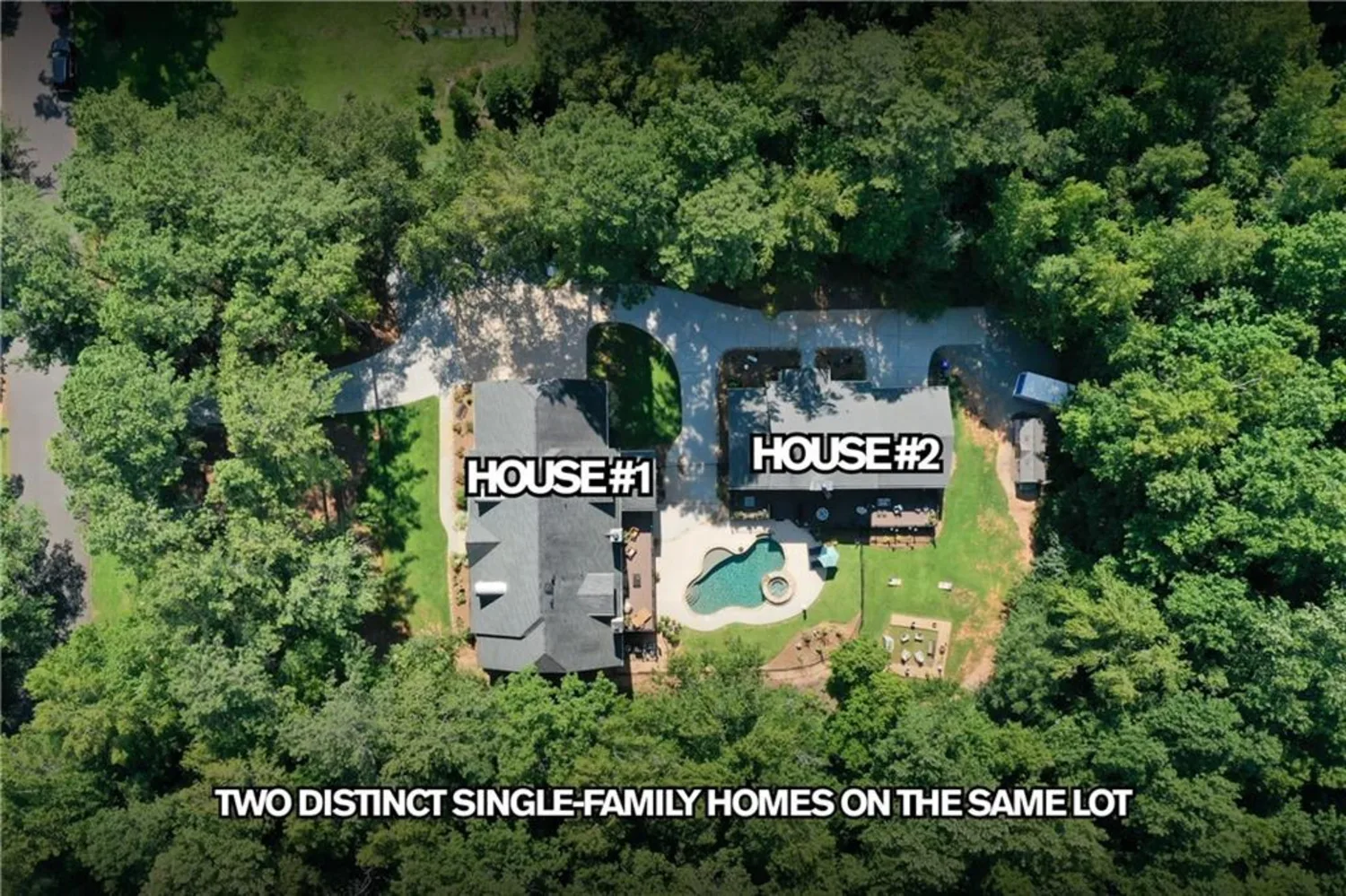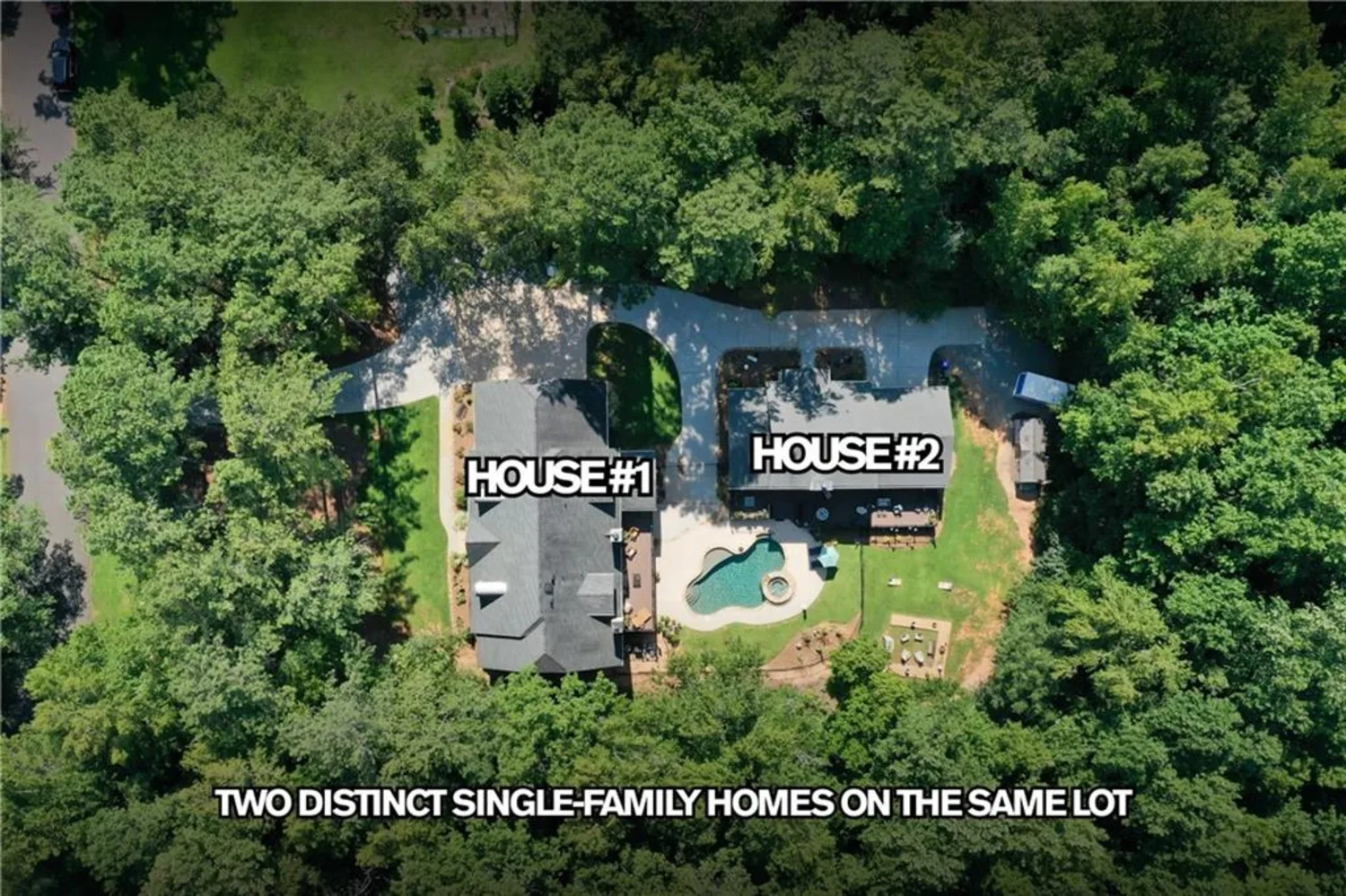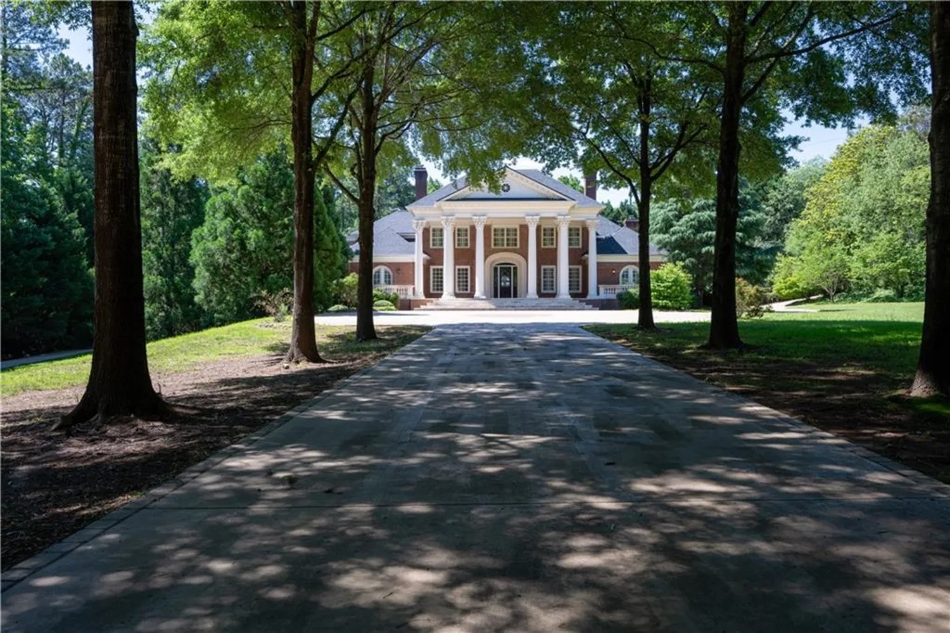205 thomas circleRoswell, GA 30075
205 thomas circleRoswell, GA 30075
Description
Experience the quaint village of Historic Roswell in this stunning custom home built by Lehigh Homes and set on an incredible .68 acre lot with a walk-out saltwater spa and pool. The Porte cochere and cobblestone drive add character and charm to the engaging curb appeal. Natural light filters in the abundant casement windows and dramatic iron and glass entry from a bluestone covered front porch. Curated appointments and extraordinary craftsmanship are evident throughout with 7-inch site finished white oak flooring, wooden beams accenting the great room, an elegant limestone fireplace, and a 4-panel iron and glass sliding door. With a retractable screen on the bluestone patio, the spectacular pool and yard become part of the home. The timeless kitchen features a gorgeous Thassos marble island and countertops, full inset cabinetry by Keystone Millworks, and a coveted Provence blue La Corne five burner gas range. Adorned with unlacquered brass hardware, the kitchen is both beautiful and practical with multiple pull outs, two dishwashers, a hidden coffee station, and a sensational view of the lush backyard. Plus the walk-in pantry serves as a scullery kitchen for entertaining. Relish one level living with a striking primary suite on the main with a vaulted ceiling and wooden cross beams lending warmth and architectural interest to the room. Simply gorgeous! Double French doors allow for a nice dip in the spa with a quick retreat to a luxurious bath featuring marble basketweave flooring, dual furniture vanities, a slipper soaking tub, stepless dual head walk-in shower, and twin custom closets. A hand-crafted iron railing leads to the upper level which offers three bedrooms and a loft area for guests to relax in privacy. Or imagine a bunk room for grands. The built-in bookcase and bench under the delightful eyebrow window make a perfect spot for curling up with a great book. Don’t forget about the idyllic carriage apartment for guests with separate entrance to the pool area and backyard. They may never leave! Creating a beautiful and fun gathering place for family and friends is the culmination of success. The outdoor space with the pool, outdoor fireplace and yard space for play is splendid and quite unique so close to Canton Street. Thomas Circle is a very special location destined to be the most desirable street in the downtown Roswell area. Hop in your golf cart or take a stroll for a magical night to dine in award-winning restaurants. Love Where You Live!
Property Details for 205 Thomas Circle
- Subdivision ComplexHistoric Roswell
- Architectural StyleTraditional
- ExteriorGas Grill, Lighting, Permeable Paving, Private Entrance, Private Yard
- Num Of Garage Spaces3
- Num Of Parking Spaces4
- Parking FeaturesAttached, Covered, Electric Vehicle Charging Station(s), Garage Door Opener, Kitchen Level, Level Driveway, Garage
- Property AttachedNo
- Waterfront FeaturesNone
LISTING UPDATED:
- StatusClosed
- MLS #7544534
- Days on Site2
- Taxes$25,845 / year
- MLS TypeResidential
- Year Built2024
- Lot Size0.68 Acres
- CountryFulton - GA
LISTING UPDATED:
- StatusClosed
- MLS #7544534
- Days on Site2
- Taxes$25,845 / year
- MLS TypeResidential
- Year Built2024
- Lot Size0.68 Acres
- CountryFulton - GA
Building Information for 205 Thomas Circle
- StoriesTwo
- Year Built2024
- Lot Size0.6800 Acres
Payment Calculator
Term
Interest
Home Price
Down Payment
The Payment Calculator is for illustrative purposes only. Read More
Property Information for 205 Thomas Circle
Summary
Location and General Information
- Community Features: Near Schools, Near Shopping, Near Trails/Greenway, Park
- Directions: GPS Friendly
- View: City
- Coordinates: 34.032853,-84.368255
School Information
- Elementary School: Roswell North
- Middle School: Crabapple
- High School: Roswell
Taxes and HOA Information
- Parcel Number: 12 179103700321
- Tax Year: 2024
- Tax Legal Description: See Document in Remine
Virtual Tour
Parking
- Open Parking: Yes
Interior and Exterior Features
Interior Features
- Cooling: Central Air, Ceiling Fan(s)
- Heating: Forced Air, Natural Gas
- Appliances: Dishwasher, Disposal, Gas Range, Double Oven, Microwave, Range Hood, Refrigerator, Self Cleaning Oven, Tankless Water Heater, Washer, Dryer
- Basement: None
- Fireplace Features: Family Room, Gas Log, Gas Starter, Outside, Brick
- Flooring: Hardwood
- Interior Features: Beamed Ceilings, Bookcases, Crown Molding, Disappearing Attic Stairs, Double Vanity, Entrance Foyer, High Ceilings 10 ft Main, High Ceilings 10 ft Upper, High Speed Internet, Recessed Lighting, His and Hers Closets, Vaulted Ceiling(s)
- Levels/Stories: Two
- Other Equipment: Generator, Irrigation Equipment
- Window Features: Double Pane Windows, Insulated Windows
- Kitchen Features: Cabinets Other, Eat-in Kitchen, Kitchen Island, Second Kitchen, Pantry Walk-In, Stone Counters, View to Family Room
- Master Bathroom Features: Double Vanity, Separate Tub/Shower, Soaking Tub, Vaulted Ceiling(s)
- Foundation: Concrete Perimeter
- Main Bedrooms: 1
- Total Half Baths: 1
- Bathrooms Total Integer: 6
- Main Full Baths: 2
- Bathrooms Total Decimal: 5
Exterior Features
- Accessibility Features: None
- Construction Materials: Brick 4 Sides, HardiPlank Type, Brick
- Fencing: Fenced, Back Yard
- Horse Amenities: None
- Patio And Porch Features: Covered, Front Porch, Rear Porch, Patio, Breezeway, Screened
- Pool Features: Gas Heat, Heated, In Ground, Pool Cover, Pool/Spa Combo, Salt Water
- Road Surface Type: Paved
- Roof Type: Composition, Shingle
- Security Features: Carbon Monoxide Detector(s), Fire Alarm, Security System Owned, Smoke Detector(s)
- Spa Features: Private
- Laundry Features: Laundry Room, Main Level
- Pool Private: No
- Road Frontage Type: City Street
- Other Structures: Carriage House, Garage(s)
Property
Utilities
- Sewer: Public Sewer
- Utilities: Cable Available, Electricity Available, Natural Gas Available, Underground Utilities, Water Available, Phone Available, Sewer Available
- Water Source: Public
- Electric: Generator
Property and Assessments
- Home Warranty: No
- Property Condition: Resale
Green Features
- Green Energy Efficient: HVAC, Insulation, Thermostat, Water Heater
- Green Energy Generation: None
Lot Information
- Common Walls: No Common Walls
- Lot Features: Front Yard, Landscaped, Level, Rectangular Lot, Private, Back Yard
- Waterfront Footage: None
Rental
Rent Information
- Land Lease: No
- Occupant Types: Owner
Public Records for 205 Thomas Circle
Tax Record
- 2024$25,845.00 ($2,153.75 / month)
Home Facts
- Beds5
- Baths5
- Total Finished SqFt4,782 SqFt
- StoriesTwo
- Lot Size0.6800 Acres
- StyleSingle Family Residence
- Year Built2024
- APN12 179103700321
- CountyFulton - GA
- Fireplaces2




