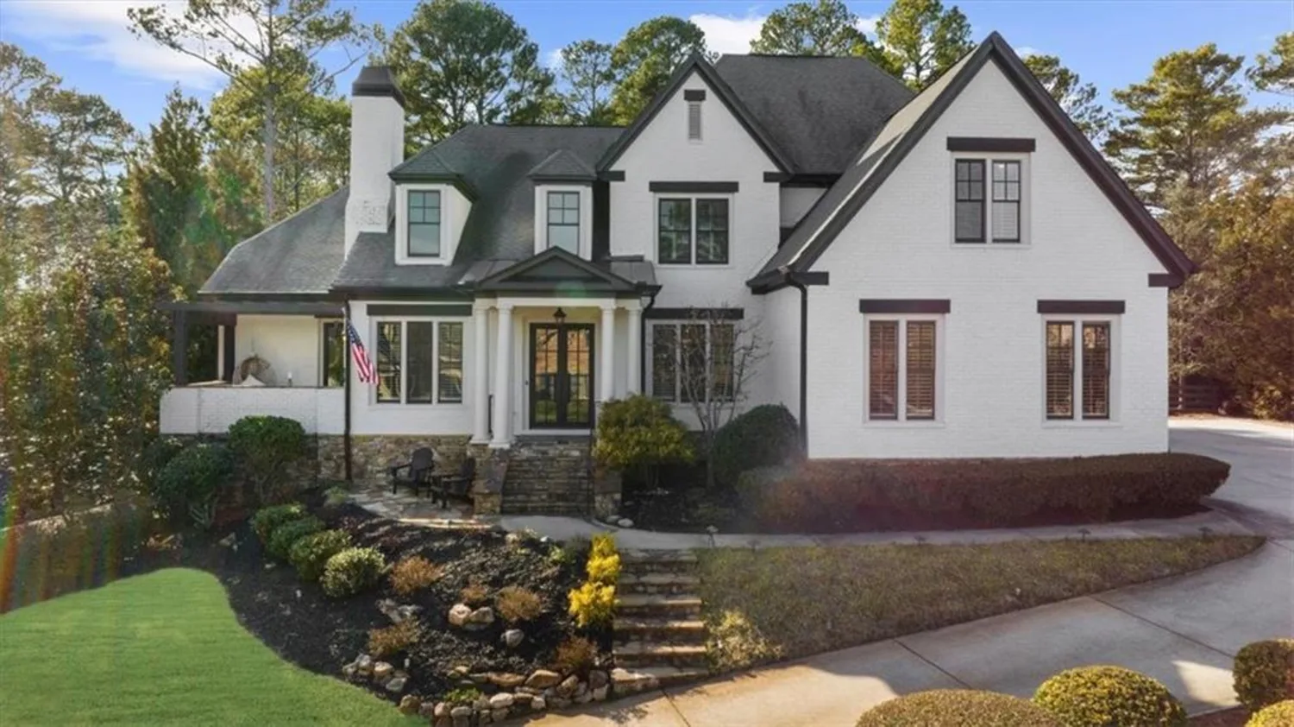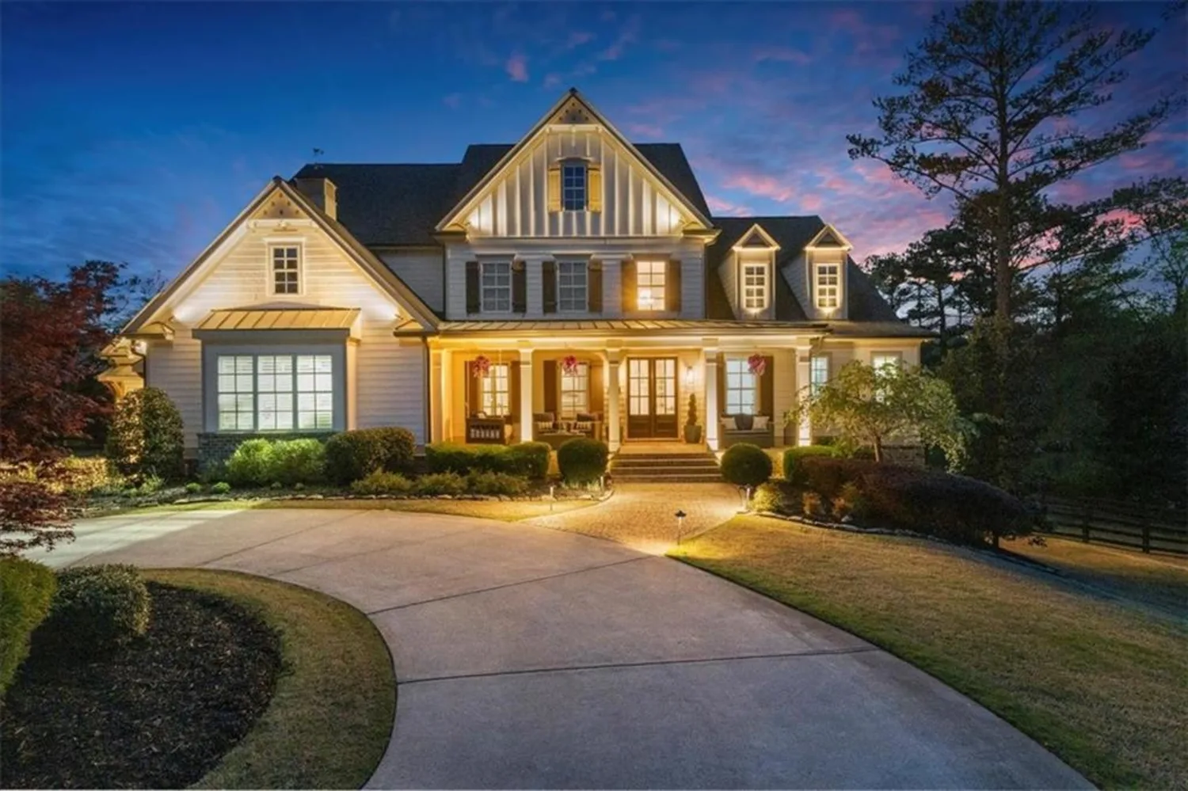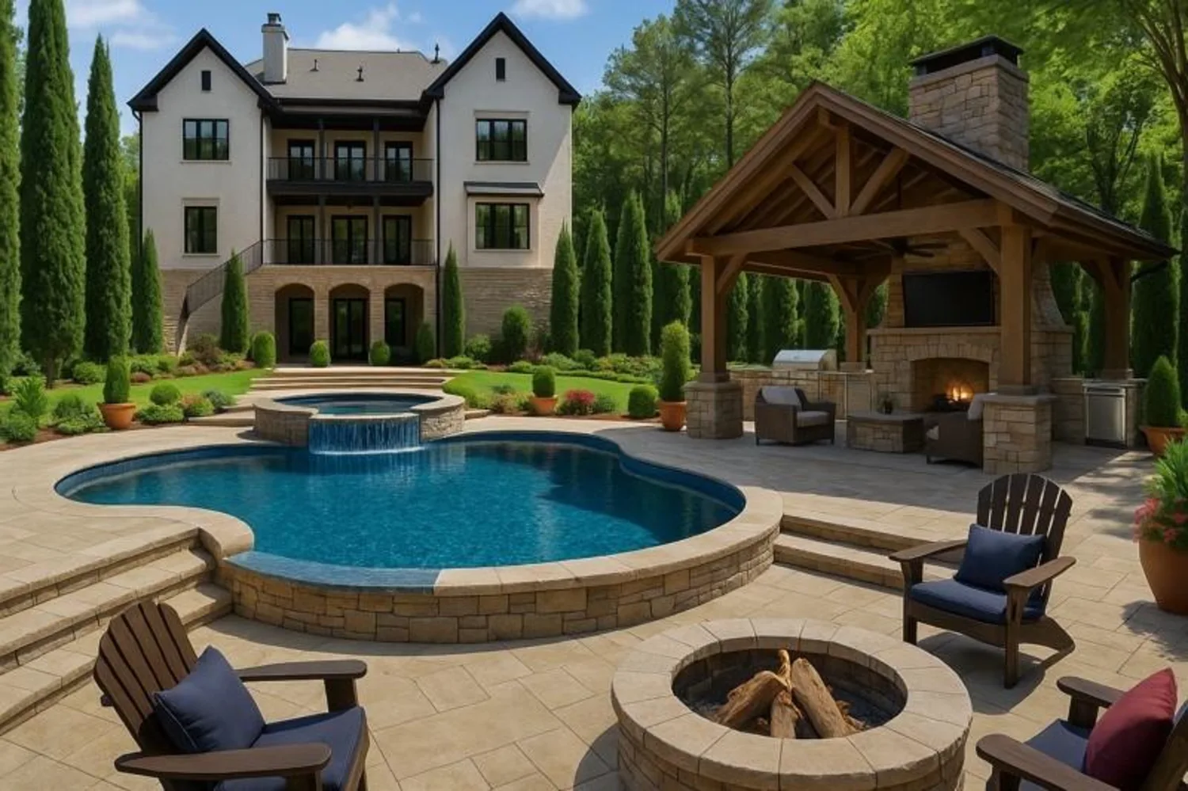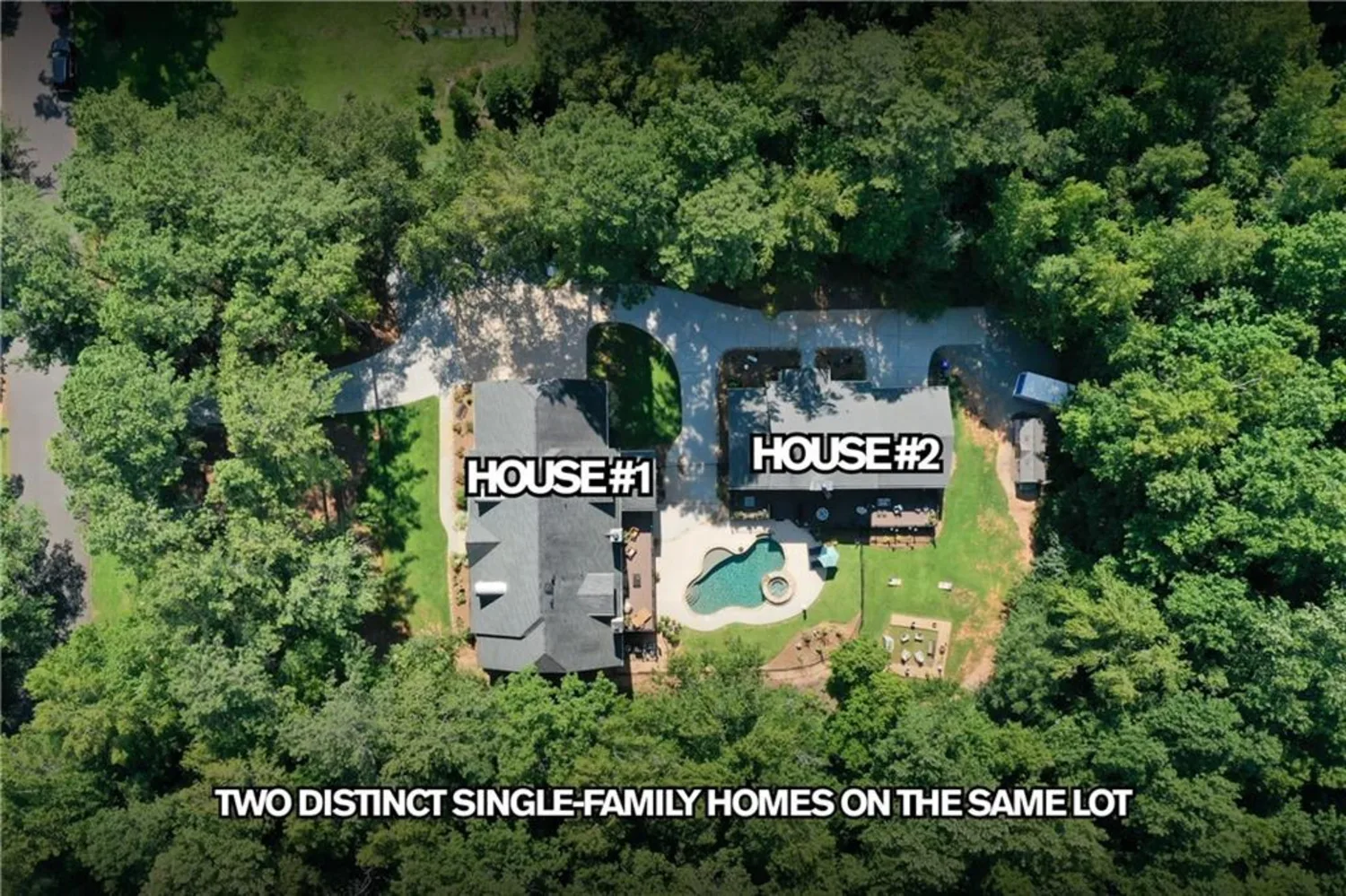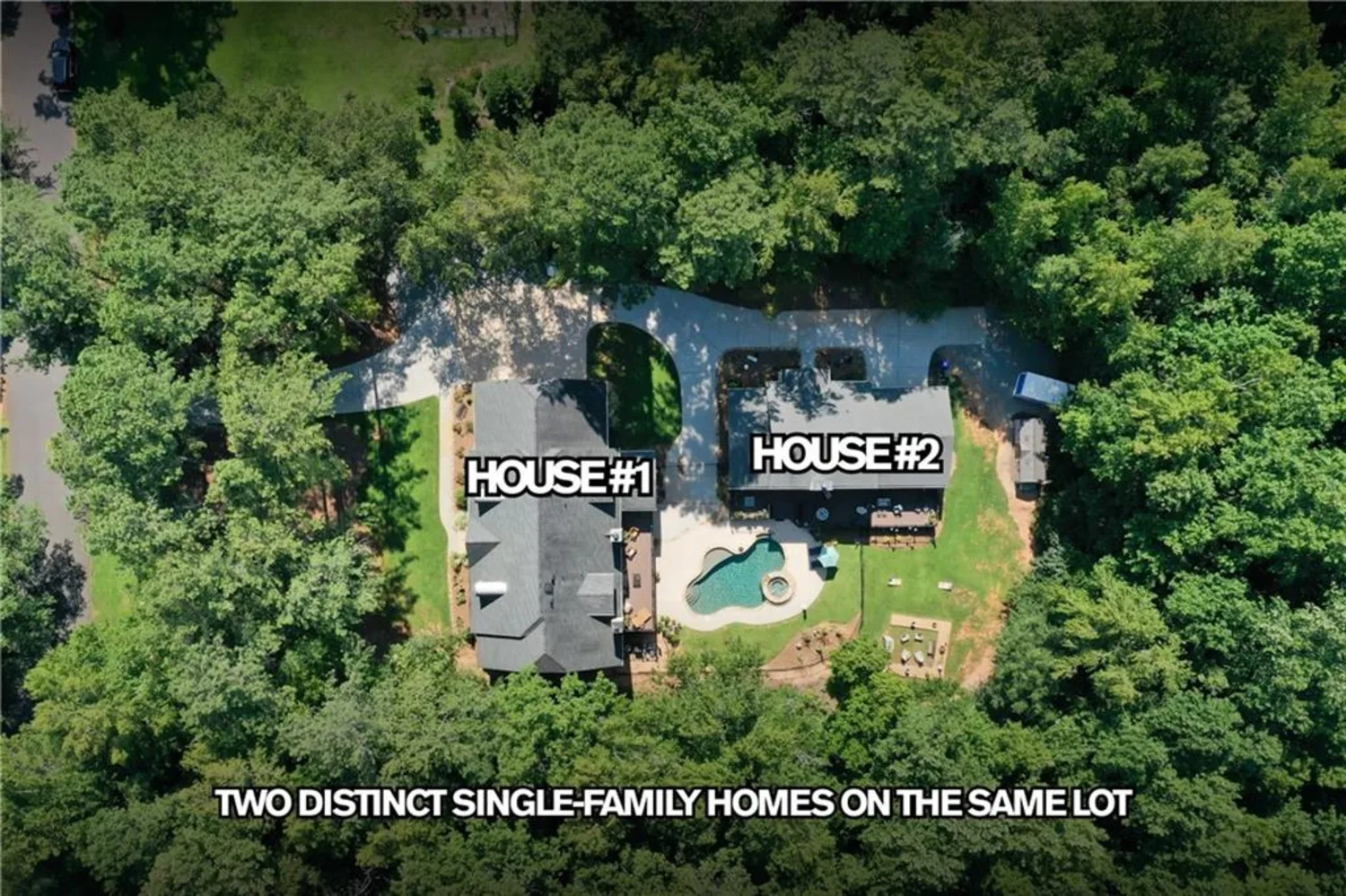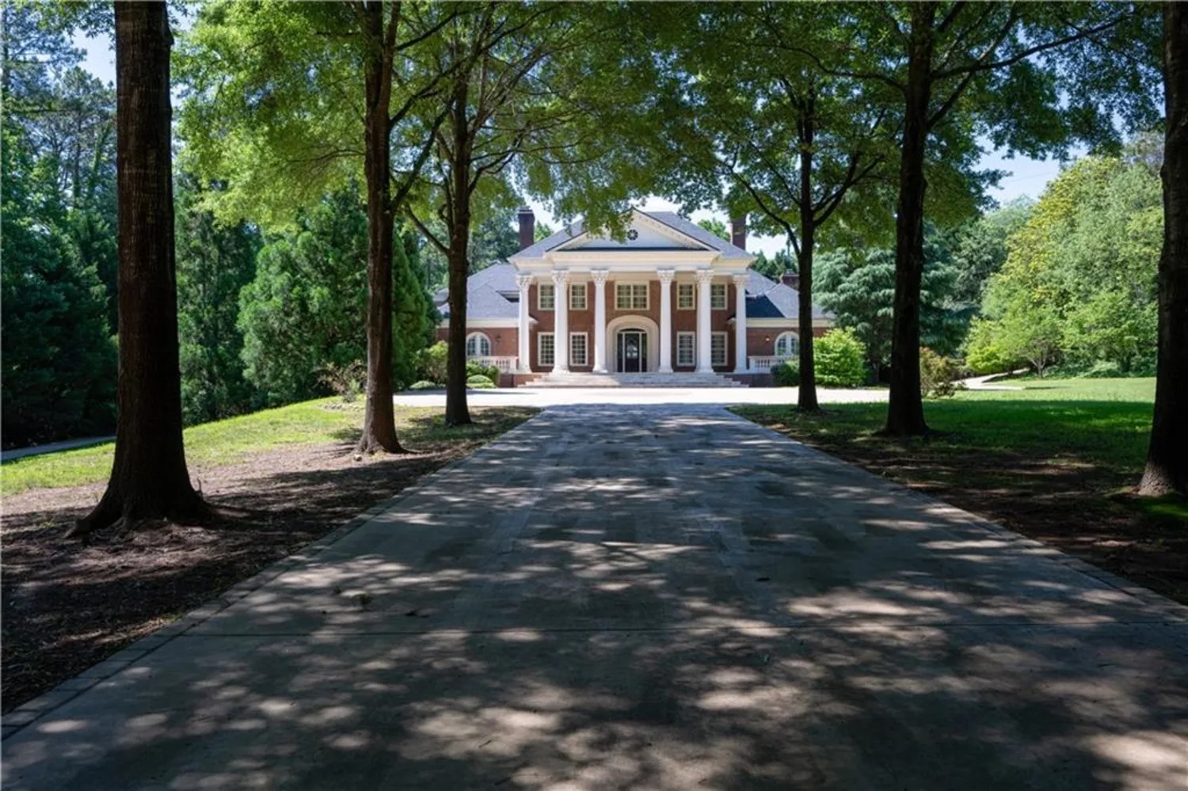710 cox roadRoswell, GA 30075
710 cox roadRoswell, GA 30075
Description
Experience refined Southern living in this luxury gated custom built farmhouse by renowned builders Smith and Kennedy. Perfectly positioned on 1.6 beautifully landscaped acres in the heart of Roswell, this extraordinary six bedroom, six full baths and two half bath estate offers a seamless blend of timeless craftsmanship and modern sophistication. From the moment you arrive, the charm is undeniable. A gracious rocking chair front porch with ceiling fans invites you to unwind and take in the tranquil surroundings. Step inside to find an open concept floorplan adorned with rich hardwood floors, shiplap ceilings, and exquisite designer chandeliers. The brick walled dining room, framed by an exposed beam ceiling and dramatic lighting, sets the stage for unforgettable gatherings. The heart of the home is the chef inspired kitchen, featuring quartz countertops, a generous center island, and top of the line appliances designed for both beauty and performance. The main level owners suite is a private sanctuary with a spa caliber bath complete with double vanities, a soaking tub, oversized shower, and a custom walk in closet tailored to perfection. Function meets elegance in the thoughtfully designed laundry and mud room, offering a built in sink and dedicated dog bath. The terrace level is an entertainer's dream with a full guest suite, expansive living area, billiard room, home gym, and a well equipped kitchenette — ideal for extended guests or multigenerational living. Step outside to enjoy resort style amenities including a covered rear porch, pergola, and an inground saltwater pool — a private oasis for relaxation and entertaining year round. Ideally located just moments from Roswell's vibrant Canton Street, top tier shopping, dining, parks, and some of the area's most prestigious private schools including Fulton Academy and Fellowship Christian School. This is more than a home — it is a lifestyle of beauty, comfort, and distinction.
Property Details for 710 Cox Road
- Subdivision ComplexNone
- Architectural StyleCraftsman, Traditional
- ExteriorCourtyard, Garden, Lighting, Private Entrance, Private Yard
- Num Of Garage Spaces3
- Parking FeaturesAttached, Garage, Garage Door Opener, Garage Faces Side, Kitchen Level, Level Driveway
- Property AttachedNo
- Waterfront FeaturesNone
LISTING UPDATED:
- StatusActive
- MLS #7590109
- Days on Site169
- Taxes$15,219 / year
- MLS TypeResidential
- Year Built2013
- Lot Size1.61 Acres
- CountryFulton - GA
LISTING UPDATED:
- StatusActive
- MLS #7590109
- Days on Site169
- Taxes$15,219 / year
- MLS TypeResidential
- Year Built2013
- Lot Size1.61 Acres
- CountryFulton - GA
Building Information for 710 Cox Road
- StoriesTwo
- Year Built2013
- Lot Size1.6100 Acres
Payment Calculator
Term
Interest
Home Price
Down Payment
The Payment Calculator is for illustrative purposes only. Read More
Property Information for 710 Cox Road
Summary
Location and General Information
- Community Features: Street Lights
- Directions: GPS Friendly
- View: Trees/Woods
- Coordinates: 34.088766,-84.381682
School Information
- Elementary School: Fulton - Other
- Middle School: Fulton - Other
- High School: Fulton - Other
Taxes and HOA Information
- Parcel Number: 22 351011610285
- Tax Year: 2024
- Tax Legal Description: 2 ADDITIONAL PARCELS ON COX ROAD X OF COX RD & EAST LINE OF LL 1144
Virtual Tour
- Virtual Tour Link PP: https://www.propertypanorama.com/710-Cox-Road-Roswell-GA-30075/unbranded
Parking
- Open Parking: Yes
Interior and Exterior Features
Interior Features
- Cooling: Ceiling Fan(s), Central Air, Electric, Zoned
- Heating: Central, Forced Air, Natural Gas
- Appliances: Dishwasher, Disposal, Double Oven, Dryer, Gas Cooktop, Microwave, Range Hood, Refrigerator, Self Cleaning Oven, Tankless Water Heater
- Basement: Exterior Entry, Finished, Finished Bath, Full, Interior Entry
- Fireplace Features: Family Room, Masonry, Outside
- Flooring: Carpet, Hardwood
- Interior Features: Crown Molding, Entrance Foyer, High Ceilings 9 ft Upper, High Ceilings 10 ft Main, High Speed Internet, Recessed Lighting, Vaulted Ceiling(s), Walk-In Closet(s), Wet Bar
- Levels/Stories: Two
- Other Equipment: None
- Window Features: Double Pane Windows, Insulated Windows
- Kitchen Features: Breakfast Room, Cabinets Other, Cabinets White, Eat-in Kitchen, Kitchen Island, Pantry Walk-In, Stone Counters, View to Family Room
- Master Bathroom Features: Double Vanity, Separate Tub/Shower, Soaking Tub, Whirlpool Tub
- Foundation: Slab
- Main Bedrooms: 1
- Total Half Baths: 2
- Bathrooms Total Integer: 8
- Main Full Baths: 1
- Bathrooms Total Decimal: 7
Exterior Features
- Accessibility Features: None
- Construction Materials: Brick Veneer, Frame, HardiPlank Type
- Fencing: Fenced, Wood
- Horse Amenities: None
- Patio And Porch Features: Covered, Front Porch, Rear Porch
- Pool Features: Heated, In Ground, Private
- Road Surface Type: Paved
- Roof Type: Composition
- Security Features: Closed Circuit Camera(s), Security Gate, Security Lights, Smoke Detector(s)
- Spa Features: None
- Laundry Features: Laundry Room, Main Level, Mud Room, Sink
- Pool Private: Yes
- Road Frontage Type: City Street, County Road
- Other Structures: None
Property
Utilities
- Sewer: Public Sewer
- Utilities: Cable Available, Electricity Available, Natural Gas Available, Phone Available, Sewer Available, Underground Utilities, Water Available
- Water Source: Public
- Electric: None
Property and Assessments
- Home Warranty: No
- Property Condition: Resale
Green Features
- Green Energy Efficient: None
- Green Energy Generation: None
Lot Information
- Common Walls: No Common Walls
- Lot Features: Landscaped, Level, Private
- Waterfront Footage: None
Rental
Rent Information
- Land Lease: No
- Occupant Types: Owner
Public Records for 710 Cox Road
Tax Record
- 2024$15,219.00 ($1,268.25 / month)
Home Facts
- Beds6
- Baths6
- Total Finished SqFt6,207 SqFt
- StoriesTwo
- Lot Size1.6100 Acres
- StyleSingle Family Residence
- Year Built2013
- APN22 351011610285
- CountyFulton - GA
- Fireplaces2




