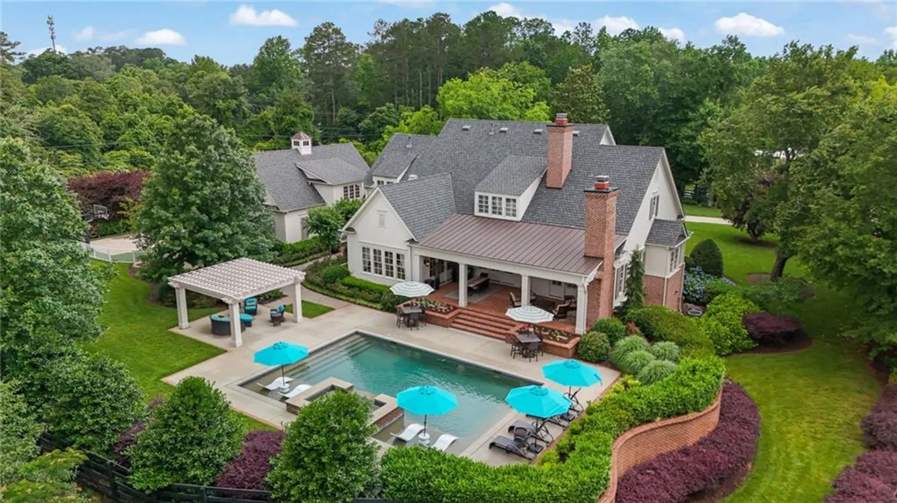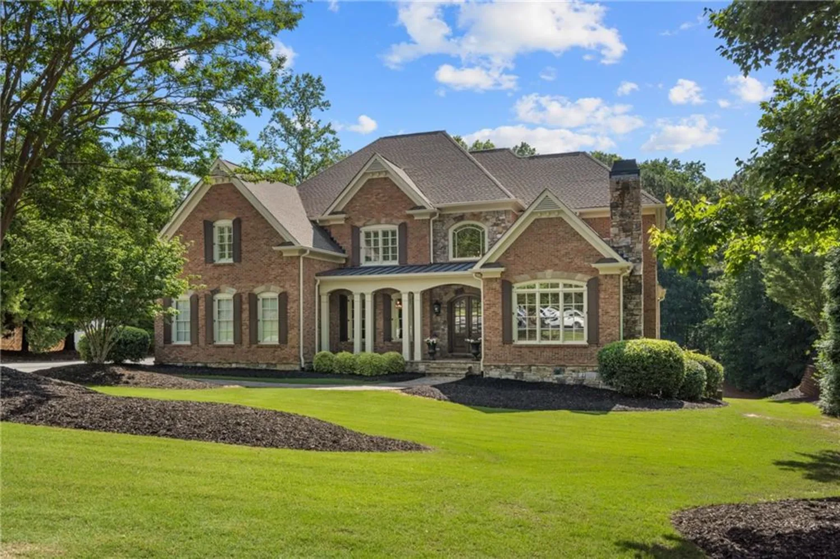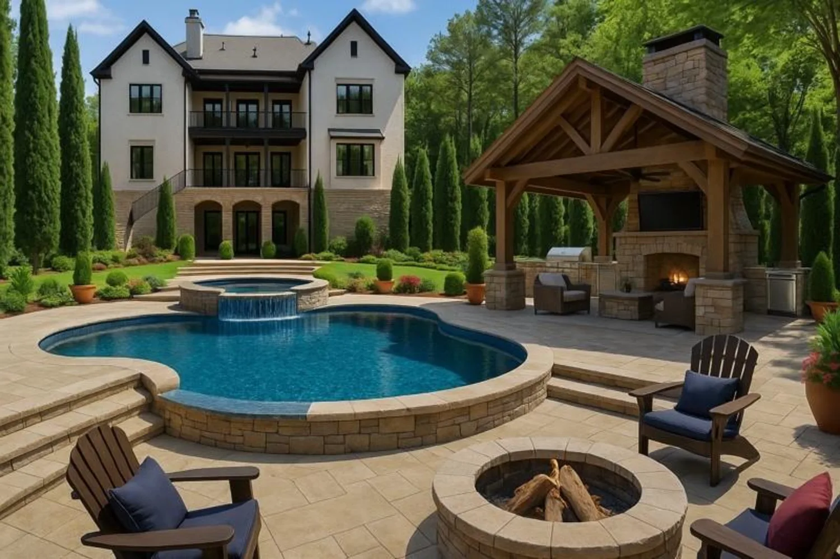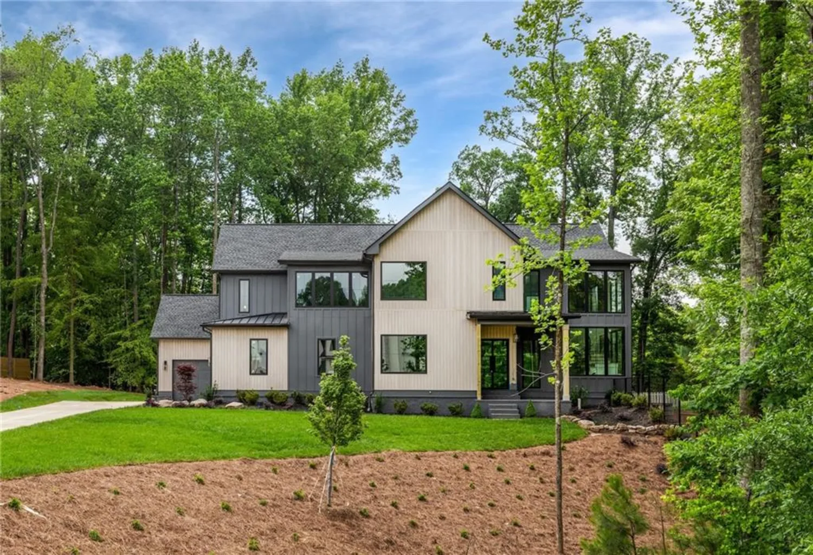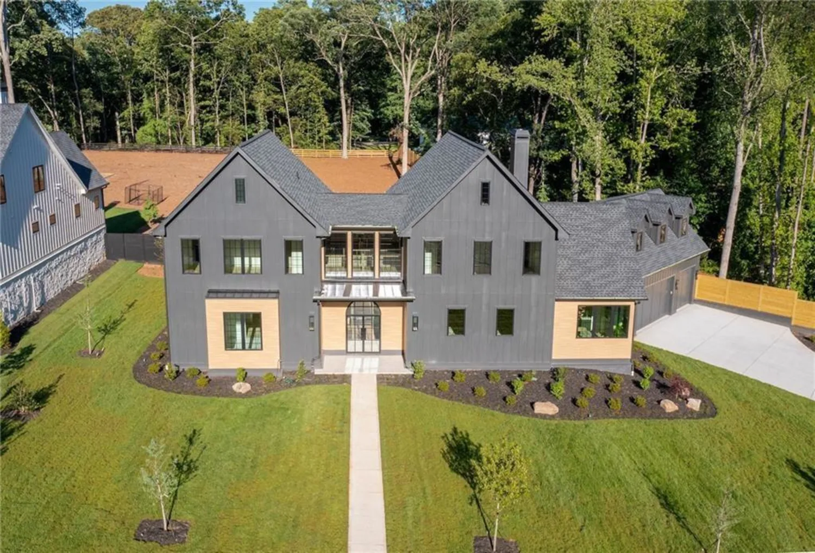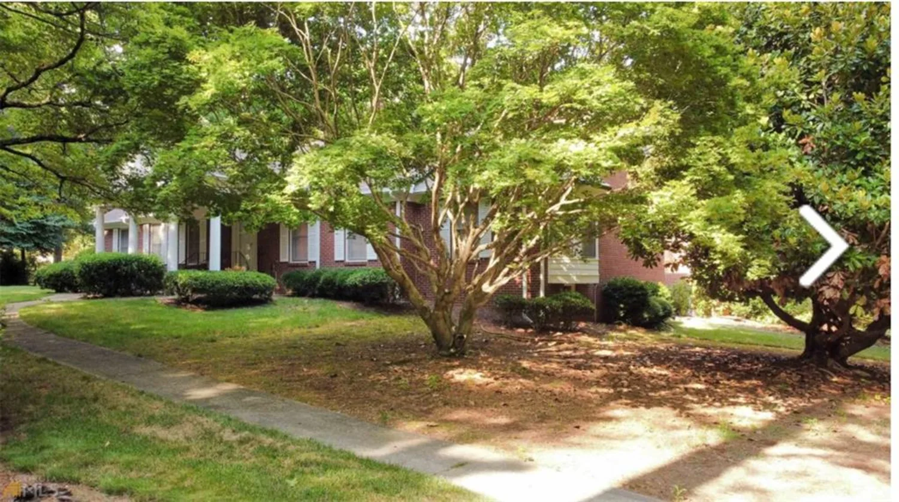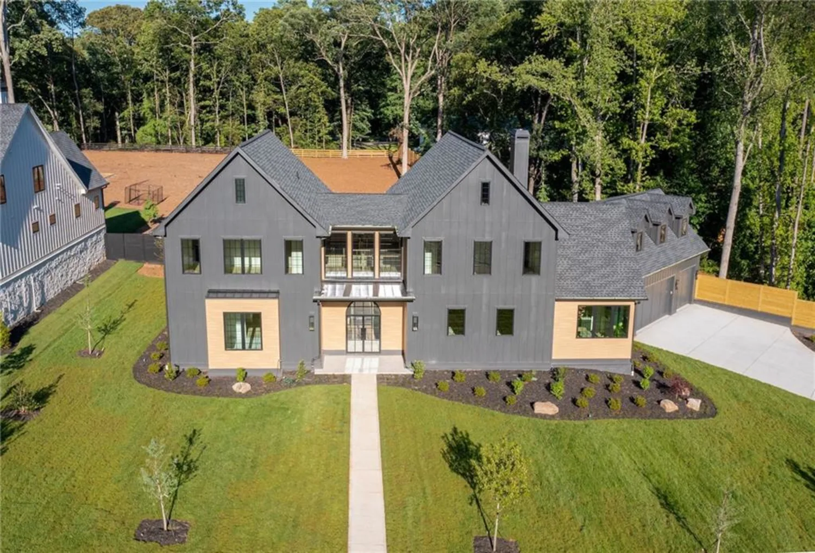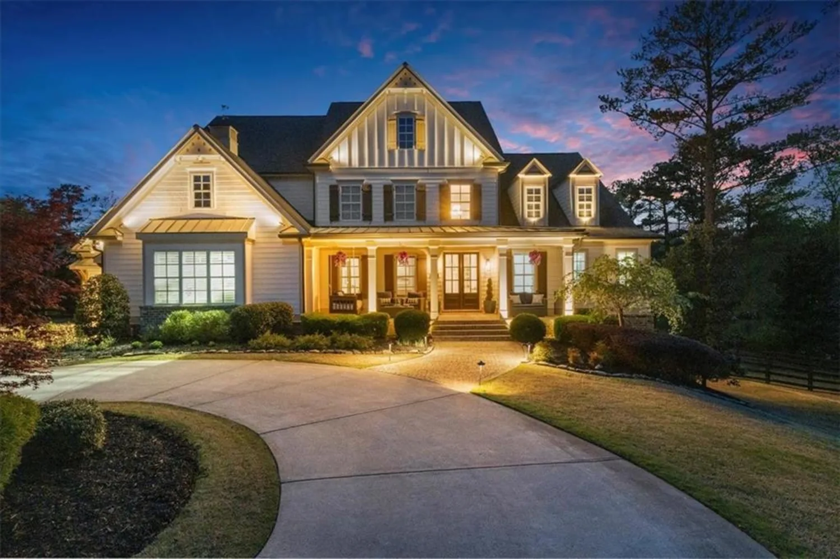135 newcastle courtRoswell, GA 30076
135 newcastle courtRoswell, GA 30076
Description
Stunning executive home located in the highly desirable Windsor community, nestled in the heart of Roswell! This exceptional residence features a newly renovated main floor, showcasing only the finest high-end finishes. As you enter the foyer, you're greeted by a spacious office with a beautifully updated fireplace and door to the outside terrace. Across from the office, a large dining room awaits, perfect for family meals or entertaining guests. Step further into the home to discover an expansive family room with vaulted ceilings, a striking second fireplace, and custom built-in cabinetry. Steps away is a charming keeping room with a third fireplace, connected seamlessly to the gorgeous kitchen and breakfast nook. The chef’s kitchen is truly a masterpiece, boasting custom Rift Sawn White Oak cabinetry and a spectacular quartzite island, illuminated by LED lighting that highlights the stunning Crystalla countertop. Outfitted with top-tier appliances, including a Wolf range, SubZero refrigerator, wine cooler, and brand-new Kohler fixtures, this kitchen combines both elegance and functionality. It also features a ceramic cast iron farmhouse sink and a convenient prep sink. The owner’s suite, located on the main level, is a true retreat with a cozy sitting room and expansive his-and-her closets. The completely reimagined master bath is a luxurious sanctuary, featuring custom walnut cabinetry, Taj Mahal quartzite countertops, a Kohler steam shower, and a breathtaking soaking tub with a ceiling-mounted water filler—offering a spa-like experience right in your own home. Upstairs, you’ll find three generously sized bedrooms, each with its own private bath, as well as a large media room. The terrace level boasts a spacious, finished game room, a large bedroom with an en-suite bath, and a sizable unfinished space ready to be customized for additional living space. Outside, this home offers an incredible outdoor oasis, complete with a beautiful pool and firepit, perfect for year-round enjoyment. This home also offers a large screened-in back porch ready for year-round enjoyment. With numerous updates throughout, this home is an absolute must-see. Experience the pinnacle of executive living in this prestigious gated community!
Property Details for 135 Newcastle Court
- Subdivision ComplexWindsor
- Architectural StyleTraditional
- ExteriorPrivate Yard
- Num Of Garage Spaces3
- Parking FeaturesGarage, Garage Door Opener, Garage Faces Side, Kitchen Level
- Property AttachedNo
- Waterfront FeaturesNone
LISTING UPDATED:
- StatusActive
- MLS #7527717
- Days on Site86
- Taxes$10,716 / year
- HOA Fees$3,000 / year
- MLS TypeResidential
- Year Built2007
- Lot Size0.69 Acres
- CountryFulton - GA
LISTING UPDATED:
- StatusActive
- MLS #7527717
- Days on Site86
- Taxes$10,716 / year
- HOA Fees$3,000 / year
- MLS TypeResidential
- Year Built2007
- Lot Size0.69 Acres
- CountryFulton - GA
Building Information for 135 Newcastle Court
- StoriesThree Or More
- Year Built2007
- Lot Size0.6930 Acres
Payment Calculator
Term
Interest
Home Price
Down Payment
The Payment Calculator is for illustrative purposes only. Read More
Property Information for 135 Newcastle Court
Summary
Location and General Information
- Community Features: Gated
- Directions: Use GPS
- View: Other
- Coordinates: 34.05193,-84.358352
School Information
- Elementary School: Vickery Mill
- Middle School: Elkins Pointe
- High School: Roswell
Taxes and HOA Information
- Parcel Number: 12 186004051167
- Tax Year: 2024
- Tax Legal Description: 0
Virtual Tour
- Virtual Tour Link PP: https://www.propertypanorama.com/135-Newcastle-Court-Roswell-GA-30076/unbranded
Parking
- Open Parking: No
Interior and Exterior Features
Interior Features
- Cooling: Ceiling Fan(s), Central Air
- Heating: Central, Forced Air, Natural Gas
- Appliances: Dishwasher, Disposal, Double Oven, Dryer, Gas Cooktop, Gas Water Heater, Microwave, Range Hood, Refrigerator, Tankless Water Heater, Washer
- Basement: Daylight, Exterior Entry, Finished, Finished Bath, Interior Entry
- Fireplace Features: Family Room, Gas Log, Gas Starter, Living Room
- Flooring: Carpet, Ceramic Tile, Hardwood
- Interior Features: Beamed Ceilings, Bookcases, Disappearing Attic Stairs, Double Vanity, Entrance Foyer, Entrance Foyer 2 Story, High Ceilings 9 ft Main, His and Hers Closets, Tray Ceiling(s), Walk-In Closet(s)
- Levels/Stories: Three Or More
- Other Equipment: Irrigation Equipment
- Window Features: Insulated Windows, Plantation Shutters
- Kitchen Features: Breakfast Bar, Breakfast Room, Cabinets Stain, Eat-in Kitchen, Keeping Room, Kitchen Island, Pantry, Stone Counters, View to Family Room
- Master Bathroom Features: Double Vanity, Separate Tub/Shower, Soaking Tub, Vaulted Ceiling(s)
- Foundation: None
- Main Bedrooms: 1
- Total Half Baths: 1
- Bathrooms Total Integer: 6
- Main Full Baths: 1
- Bathrooms Total Decimal: 5
Exterior Features
- Accessibility Features: None
- Construction Materials: Brick 4 Sides
- Fencing: Back Yard, Fenced, Wrought Iron
- Horse Amenities: None
- Patio And Porch Features: Front Porch, Rear Porch, Screened
- Pool Features: Gunite, Heated, In Ground
- Road Surface Type: Other
- Roof Type: Composition
- Security Features: Smoke Detector(s)
- Spa Features: Private
- Laundry Features: Laundry Room, Main Level, Mud Room, Sink
- Pool Private: No
- Road Frontage Type: Private Road
- Other Structures: None
Property
Utilities
- Sewer: Public Sewer
- Utilities: Underground Utilities
- Water Source: Public
- Electric: 220 Volts
Property and Assessments
- Home Warranty: No
- Property Condition: Resale
Green Features
- Green Energy Efficient: None
- Green Energy Generation: None
Lot Information
- Common Walls: No Common Walls
- Lot Features: Back Yard, Front Yard, Landscaped, Wooded
- Waterfront Footage: None
Rental
Rent Information
- Land Lease: No
- Occupant Types: Owner
Public Records for 135 Newcastle Court
Tax Record
- 2024$10,716.00 ($893.00 / month)
Home Facts
- Beds5
- Baths5
- Total Finished SqFt5,170 SqFt
- StoriesThree Or More
- Lot Size0.6930 Acres
- StyleSingle Family Residence
- Year Built2007
- APN12 186004051167
- CountyFulton - GA
- Fireplaces3




