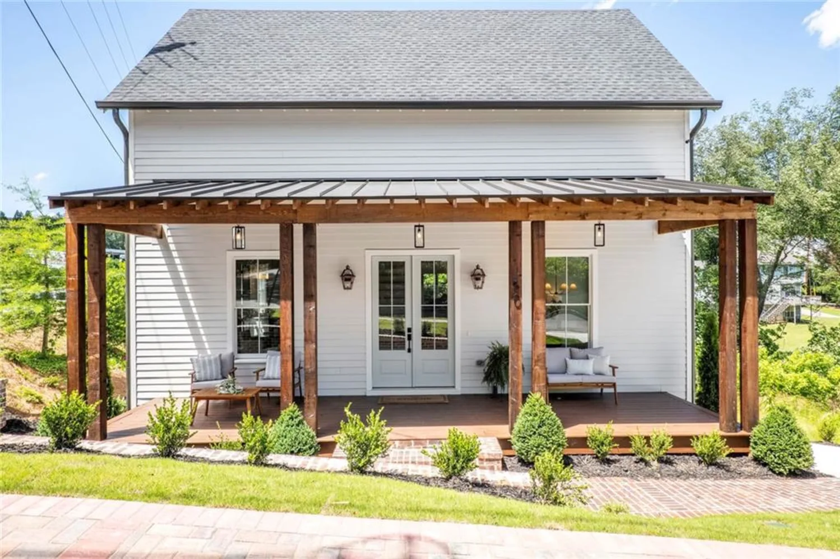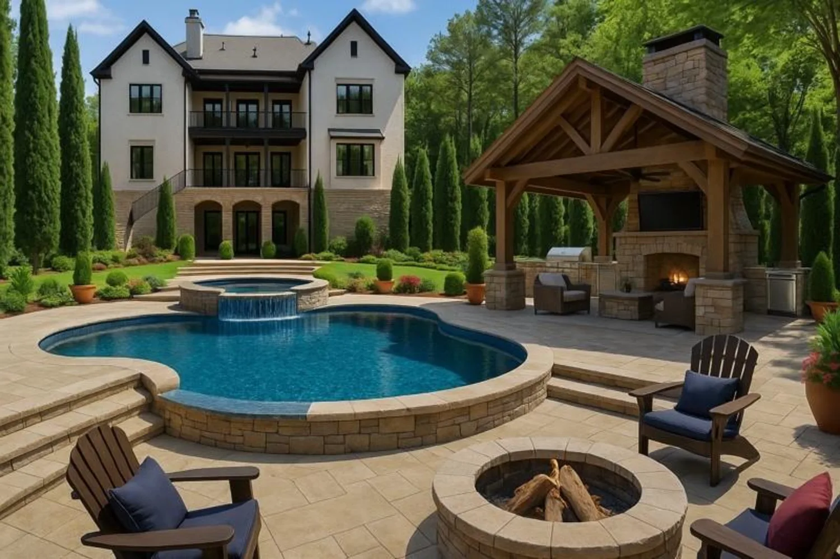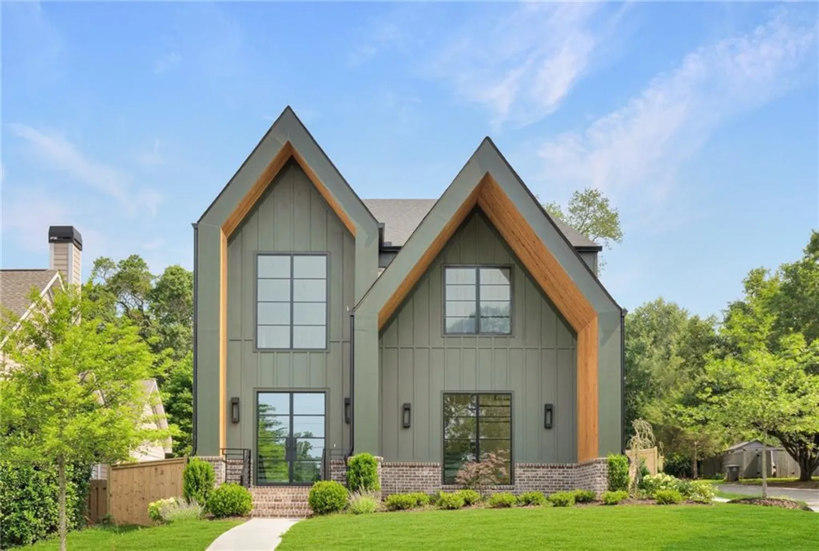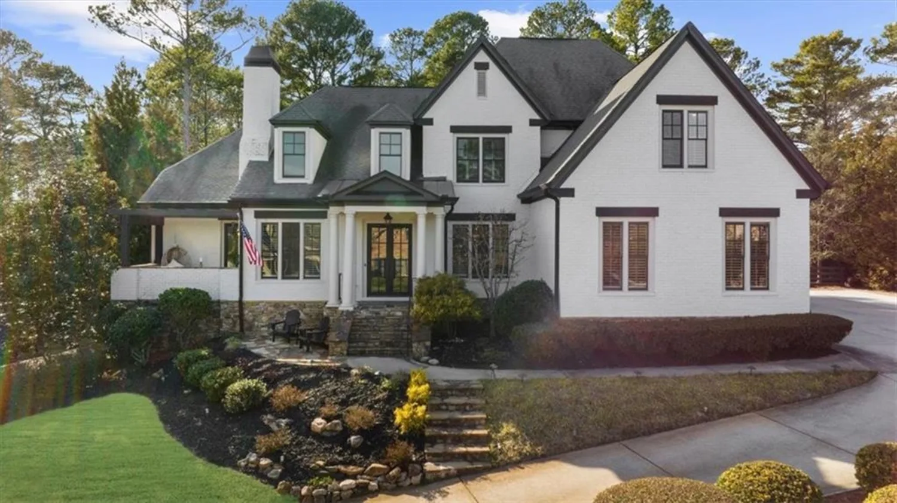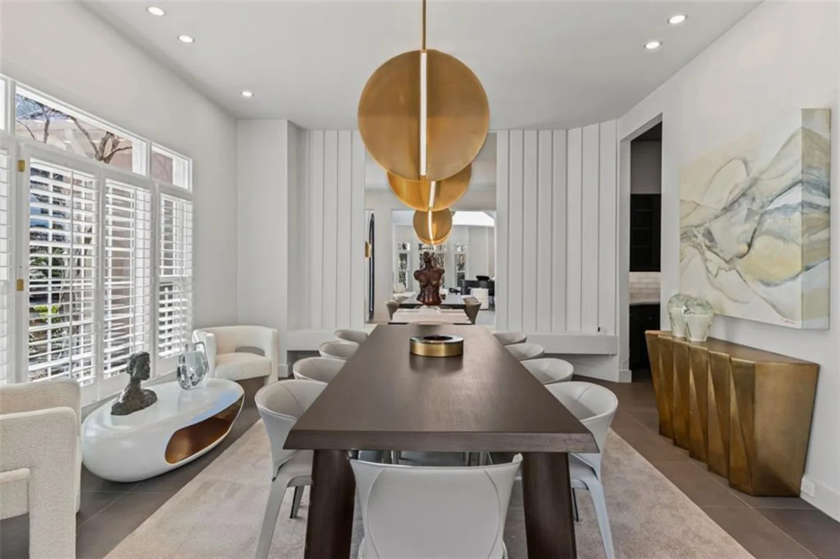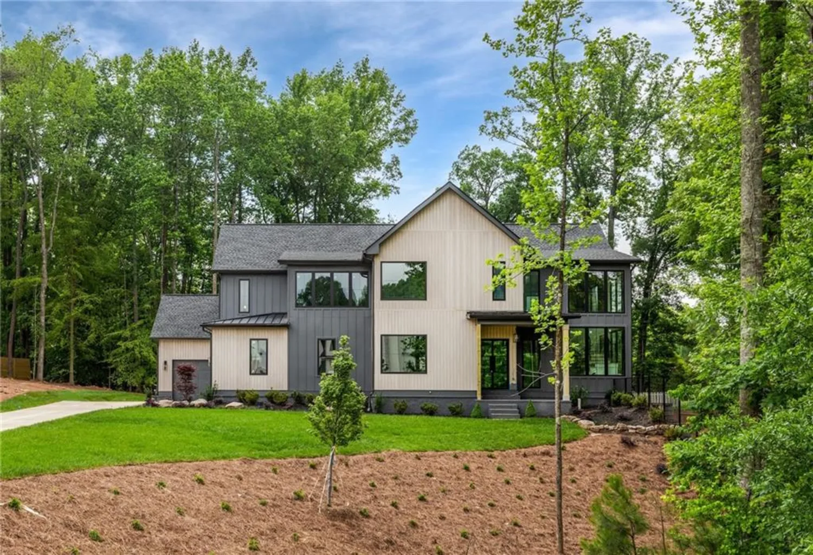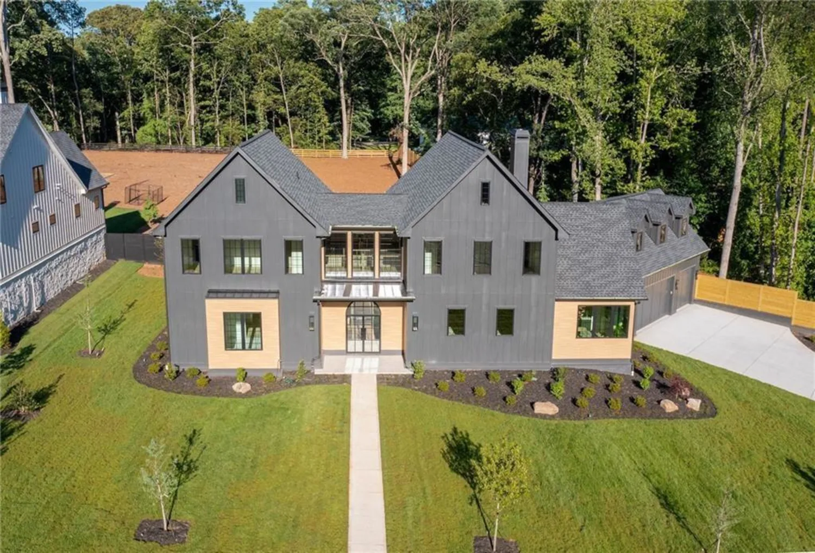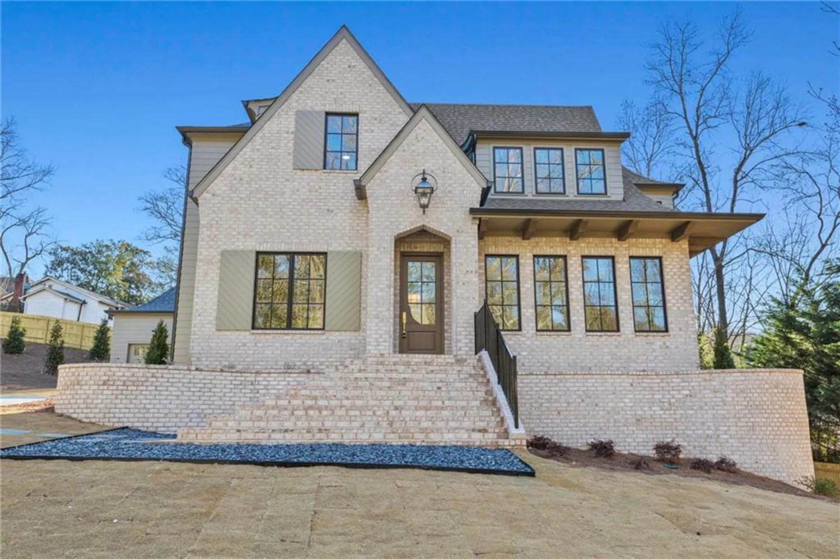13037 overlook passRoswell, GA 30075
13037 overlook passRoswell, GA 30075
Description
Extraordinary Quality and craftsmanship at every turn. Situated within the sought after gated community of Litchfield Hundred Overlook, this one-of -a kind 9,800 square foot estate was built with the highest level of details. From the grand entrance to the private spaces of this home every detail reflects an unwavering commitment to excellence. The open-concept design creates a seamless flow from the chef's kitchen with granite counters, a custom designed chef prep island with a second sink and water filtration system. High end appliances include a 6 burner gas range, double confection ovens, counter height microwave and double warming drawers all made by Wolf, the two panel refrigerator is made by Subzero, the dishwasher is made by Thermador and the impressive cabinetry and the walk-in pantry allow for ample storage. The dining room allows for elegant entertaining for a table for 12 and has designed butler's bar. From the kitchen you have a stunning view of the stacked stone fireside keeping room with a 15 feet soaring ceilings finished with elaborate Alderwood millwork. Seven stunning fireplaces add warmth & character to each conversational and entertaining area of the home. Rich plantation shutters give the home a heightened sense of privacy and quality. The luxurious owner's suite on main is a private sanctuary complete w/spa-inspired bath, stunning his and hers vanity which has a designated place for a tv should you wish to watch a movie while relaxing in a 6 jet soaking tub. The separate shower is a luxury all its own with varied stone and high end oil rubbed bronze hardware. Closets count in a home like this and this his and hers walk in closet was masterfully designed with dressing area and designated area or shoe and handbag collections. With four additional en-suite bedrooms on the second level, family members & guests will enjoy their own luxuriously tranquil retreat. This level includes an additional media room with French doors which can also be considered the guests own living room and offers amazing views of the scenic backyard. The expansive terrace level is masterfully designed, offering a pub-style entertainment area, dining area, and living room with a unique fireplace and bookshelves perfect for hosting gatherings of any size. The terrace level is yet another huge bedroom with its own fireplace, bathroom walk in closet and private entrance making this an ideal home for multi-generational living. One room is currently used as a home gym is yet another living area to re imagine to suit your individuality. There is also 1,100 unfinished areas which have been wired for lighting, heating and air and have cured flooring for a more refined feel and look. Luxury is an experience, not a price point, it’s the details that matter and this home delivers that experience.
Property Details for 13037 Overlook Pass
- Subdivision ComplexLitchfield Hundred
- Architectural StyleEuropean, Traditional
- ExteriorBalcony, Private Entrance, Private Yard
- Num Of Garage Spaces3
- Parking FeaturesAttached, Driveway, Garage, Garage Door Opener, Garage Faces Side, Level Driveway
- Property AttachedNo
- Waterfront FeaturesNone
LISTING UPDATED:
- StatusActive
- MLS #7580824
- Days on Site14
- Taxes$10,458 / year
- HOA Fees$600 / month
- MLS TypeResidential
- Year Built2006
- Lot Size1.10 Acres
- CountryFulton - GA
LISTING UPDATED:
- StatusActive
- MLS #7580824
- Days on Site14
- Taxes$10,458 / year
- HOA Fees$600 / month
- MLS TypeResidential
- Year Built2006
- Lot Size1.10 Acres
- CountryFulton - GA
Building Information for 13037 Overlook Pass
- StoriesThree Or More
- Year Built2006
- Lot Size1.1000 Acres
Payment Calculator
Term
Interest
Home Price
Down Payment
The Payment Calculator is for illustrative purposes only. Read More
Property Information for 13037 Overlook Pass
Summary
Location and General Information
- Community Features: Clubhouse, Gated, Homeowners Assoc, Near Shopping, Near Trails/Greenway, Park, Pickleball, Playground, Pool, Sidewalks, Street Lights, Tennis Court(s)
- Directions: 400N exit 7B follow on GA 140W towards Roswell. Take a right at King road, left on Cox road and right on Bucksport Drive into Litchfield Hundred Community. Take a right at Lackey. Use the right gate entrance on Overlook Pass and the home is the second on the left hand side.
- View: Trees/Woods
- Coordinates: 34.099044,-84.397008
School Information
- Elementary School: Sweet Apple
- Middle School: Elkins Pointe
- High School: Roswell
Taxes and HOA Information
- Parcel Number: 22 337010760767
- Tax Year: 2024
- Association Fee Includes: Cable TV, Electricity, Insurance, Internet, Maintenance Grounds, Pest Control, Reserve Fund, Swim, Tennis, Trash, Utilities, Water
- Tax Legal Description: see attached
Virtual Tour
- Virtual Tour Link PP: https://www.propertypanorama.com/13037-Overlook-Pass-Roswell-GA-30075/unbranded
Parking
- Open Parking: Yes
Interior and Exterior Features
Interior Features
- Cooling: Ceiling Fan(s), Central Air, Zoned
- Heating: Central, ENERGY STAR Qualified Equipment, Natural Gas, Zoned
- Appliances: Dishwasher, Disposal, Double Oven, Dryer, Gas Cooktop, Gas Oven, Gas Range, Gas Water Heater, Microwave, Range Hood, Refrigerator, Washer
- Basement: Daylight, Exterior Entry, Finished, Finished Bath, Full, Walk-Out Access
- Fireplace Features: Basement, Family Room, Great Room, Living Room, Master Bedroom, Outside
- Flooring: Carpet, Hardwood, Stone, Tile
- Interior Features: Beamed Ceilings, Bookcases, Cathedral Ceiling(s), Coffered Ceiling(s), Crown Molding, Entrance Foyer 2 Story, High Ceilings 10 ft Lower, Tray Ceiling(s), Vaulted Ceiling(s), Walk-In Closet(s)
- Levels/Stories: Three Or More
- Other Equipment: Irrigation Equipment, Satellite Dish
- Window Features: Double Pane Windows, Plantation Shutters, Wood Frames
- Kitchen Features: Breakfast Bar, Breakfast Room, Cabinets Stain, Keeping Room, Kitchen Island, Pantry Walk-In, Stone Counters, View to Family Room
- Master Bathroom Features: Double Vanity, Separate His/Hers, Separate Tub/Shower, Soaking Tub
- Foundation: Combination
- Main Bedrooms: 1
- Total Half Baths: 2
- Bathrooms Total Integer: 8
- Main Full Baths: 1
- Bathrooms Total Decimal: 7
Exterior Features
- Accessibility Features: None
- Construction Materials: Brick 4 Sides, Brick Front
- Fencing: None
- Horse Amenities: None
- Patio And Porch Features: Covered, Deck, Terrace
- Pool Features: None
- Road Surface Type: Concrete, Paved
- Roof Type: Composition
- Security Features: Fire Alarm, Key Card Entry, Secured Garage/Parking
- Spa Features: None
- Laundry Features: In Hall, In Kitchen, Main Level, Mud Room
- Pool Private: No
- Road Frontage Type: City Street, Private Road
- Other Structures: None
Property
Utilities
- Sewer: Septic Tank
- Utilities: Cable Available, Electricity Available, Natural Gas Available, Phone Available, Underground Utilities, Water Available
- Water Source: Public
- Electric: None
Property and Assessments
- Home Warranty: No
- Property Condition: Resale
Green Features
- Green Energy Efficient: None
- Green Energy Generation: None
Lot Information
- Above Grade Finished Area: 6400
- Common Walls: No Common Walls
- Lot Features: Back Yard, Front Yard, Landscaped, Level, Private, Wooded
- Waterfront Footage: None
Rental
Rent Information
- Land Lease: No
- Occupant Types: Owner
Public Records for 13037 Overlook Pass
Tax Record
- 2024$10,458.00 ($871.50 / month)
Home Facts
- Beds6
- Baths6
- Total Finished SqFt9,800 SqFt
- Above Grade Finished6,400 SqFt
- Below Grade Finished2,300 SqFt
- StoriesThree Or More
- Lot Size1.1000 Acres
- StyleSingle Family Residence
- Year Built2006
- APN22 337010760767
- CountyFulton - GA
- Fireplaces7




