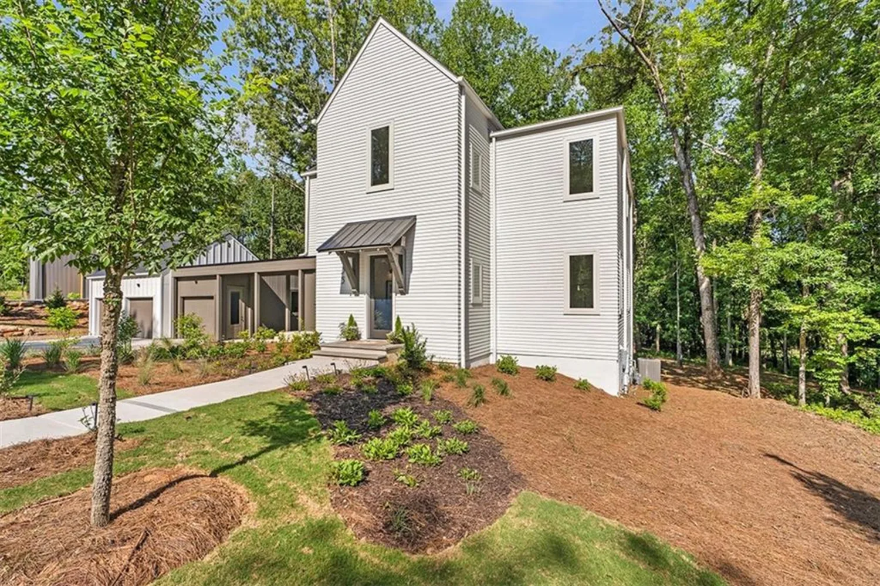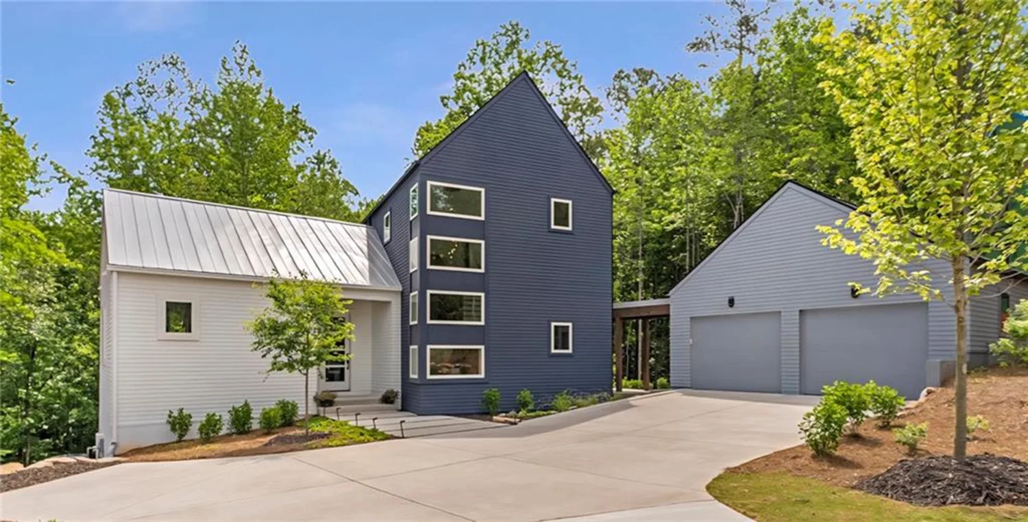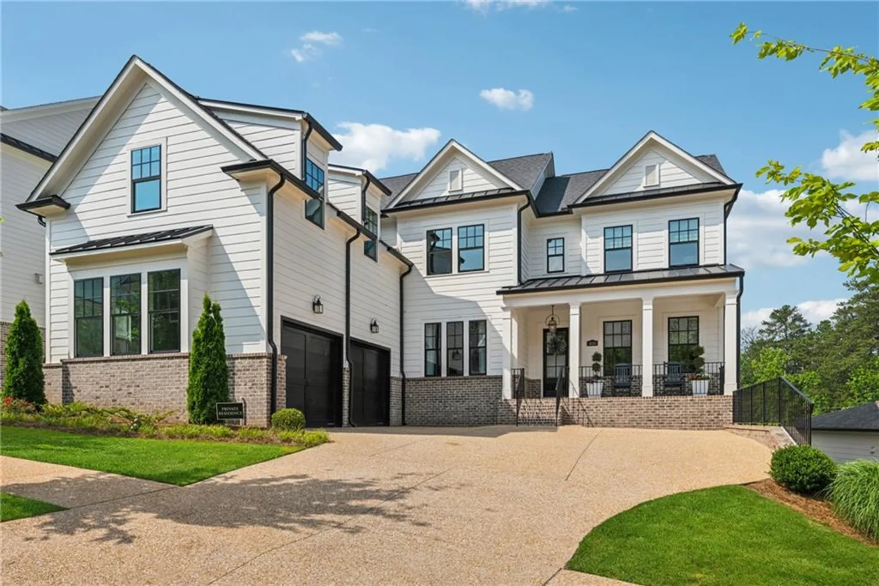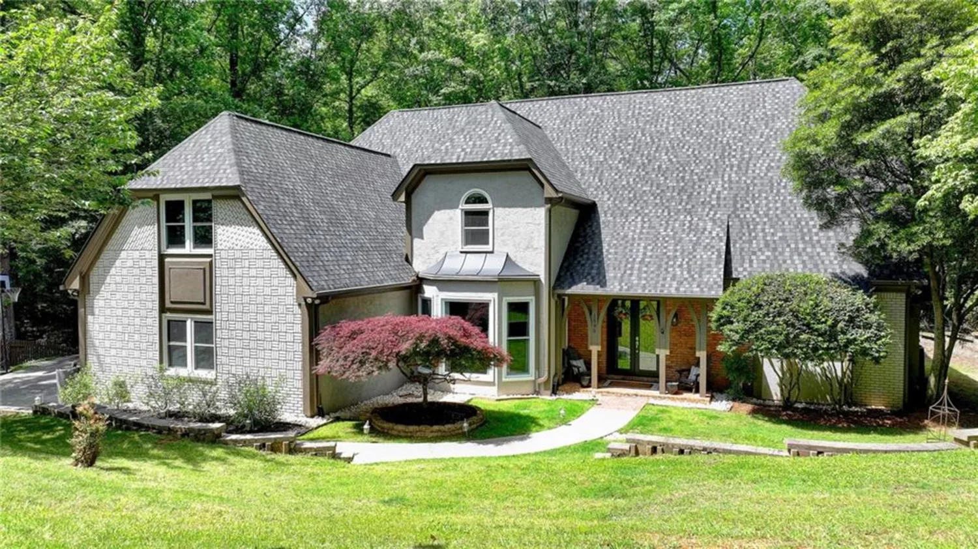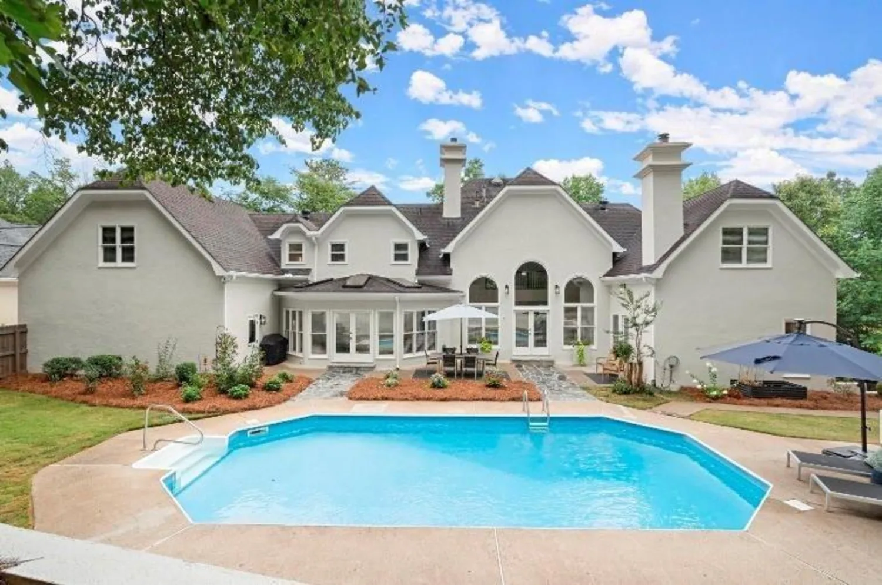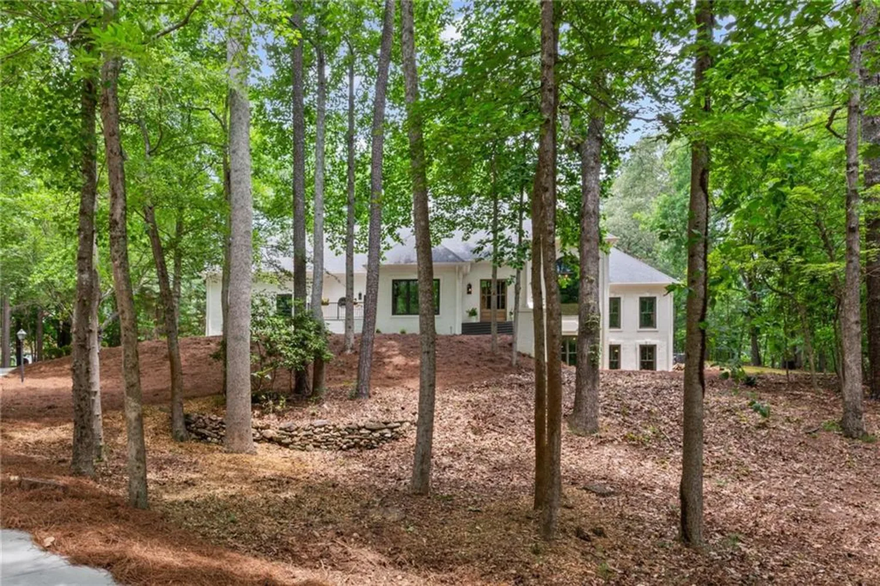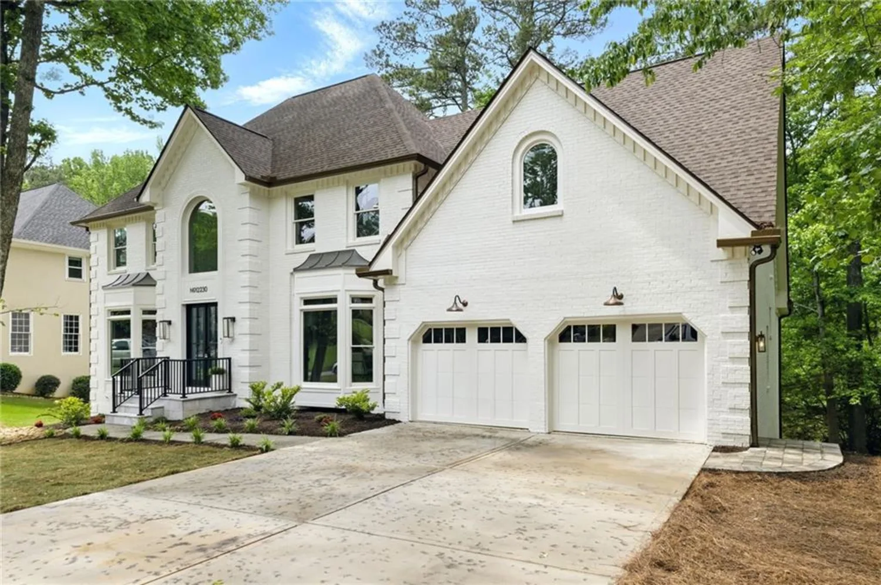50 maple streetRoswell, GA 30075
50 maple streetRoswell, GA 30075
Description
MODERN FARMHOUSE Living: NEW CONSTRUCTION in the Heart of Historic Roswell ---------------Welcome to 50 Maple Street, where timeless design meets everyday comfort in one of Roswell’s most walkable and sought-after neighborhoods. This newly built home blends charm and sophistication with unmatched access to Vickery Creek trails, the Chattahoochee National Park, and the vibrant restaurants, boutiques, and coffee shops of Canton Street, Hill Street (with it's newly approved mixed-use project), and Roswell Square — all just a short stroll away. ---------------Step inside to a bright, open floor plan with 10-foot ceilings, board-and-batten and shiplap accent walls, wide baseboards and wide-plank white oak floors. The chef’s kitchen is built for both beauty and function, featuring a massive 10-foot quartz island, a 48” KitchenAid gas range, walk-in pantry, farmhouse sink, KitchenAid 42” built-in fridge, KitchenAid drawer microwave and a stylish wet bar with beverage cooler.------------------The great room impresses with a soaring, vaulted, beamed ceiling, a cozy brick fireplace, and a 4-panel glass wall opening to a serene, tree-level covered porch — your perfect spot for morning coffee or evening wine. --------------- The main-level owner’s suite is a true retreat, with a spa-inspired bath offering a rainhead shower, deep soaking tub, and an oversized walk-in closet. A versatile guest suite or office with full bath is also on the main floor. ---------------Upstairs, you’ll find a large, flexible loft space (prewired for TV), two spacious bedrooms with a shared bath, while the finished lower level offers a fifth bedroom with adjacent full bath, media or playroom, and a large laundry room (ideal for a second kitchenette). 6 rooms are prewired for wall-mounted TVs! Thoughtfully designed storage is everywhere — from walk-in closets in every bedroom to mudroom cubbies, linen closets, and attic space. --------------- This is more than just a home — it’s a lifestyle. Come experience 50 Maple Street for yourself!
Property Details for 50 Maple Street
- Subdivision ComplexHistoric Mill District
- Architectural StyleFarmhouse
- ExteriorPrivate Entrance, Private Yard, Rain Gutters
- Num Of Garage Spaces2
- Parking FeaturesDriveway, Garage, Garage Door Opener, Garage Faces Side
- Property AttachedNo
- Waterfront FeaturesNone
LISTING UPDATED:
- StatusActive
- MLS #7570751
- Days on Site36
- Taxes$1,614 / year
- MLS TypeResidential
- Year Built2025
- Lot Size0.23 Acres
- CountryFulton - GA
LISTING UPDATED:
- StatusActive
- MLS #7570751
- Days on Site36
- Taxes$1,614 / year
- MLS TypeResidential
- Year Built2025
- Lot Size0.23 Acres
- CountryFulton - GA
Building Information for 50 Maple Street
- StoriesThree Or More
- Year Built2025
- Lot Size0.2298 Acres
Payment Calculator
Term
Interest
Home Price
Down Payment
The Payment Calculator is for illustrative purposes only. Read More
Property Information for 50 Maple Street
Summary
Location and General Information
- Community Features: Near Public Transport, Near Shopping, Near Trails/Greenway, Park
- Directions: GPS to 63 Maple Street. Or, take 400. Exit Northridge toward Roswell. N. on Roswell Rd. Pass second light (Sloan) after crossing river. Next right, Maple - after Spiced Right BBQ! House ahead on left after Elm.
- View: City, Trees/Woods
- Coordinates: 34.016668,-84.360965
School Information
- Elementary School: Roswell North
- Middle School: Crabapple
- High School: Roswell
Taxes and HOA Information
- Parcel Number: 12 191404150122
- Tax Year: 2024
- Tax Legal Description: -
Virtual Tour
- Virtual Tour Link PP: https://www.propertypanorama.com/50-Maple-Street-Roswell-GA-30075/unbranded
Parking
- Open Parking: Yes
Interior and Exterior Features
Interior Features
- Cooling: Ceiling Fan(s), Central Air, Zoned
- Heating: Central, Forced Air, Zoned
- Appliances: Dishwasher, Disposal, Double Oven, Gas Oven, Gas Range, Gas Water Heater, Microwave, Range Hood, Refrigerator
- Basement: Daylight, Driveway Access, Finished, Finished Bath, Full, Interior Entry
- Fireplace Features: Brick, Gas Starter, Great Room
- Flooring: Carpet, Ceramic Tile, Hardwood
- Interior Features: Beamed Ceilings, Cathedral Ceiling(s), Crown Molding, Entrance Foyer, High Ceilings 9 ft Lower, High Ceilings 9 ft Upper, High Ceilings 10 ft Main, High Speed Internet, Low Flow Plumbing Fixtures, Vaulted Ceiling(s), Walk-In Closet(s), Wet Bar
- Levels/Stories: Three Or More
- Other Equipment: Irrigation Equipment
- Window Features: Double Pane Windows
- Kitchen Features: Breakfast Bar, Cabinets Stain, Kitchen Island, Pantry Walk-In, Stone Counters, View to Family Room
- Master Bathroom Features: Double Vanity, Separate Tub/Shower, Soaking Tub
- Foundation: Brick/Mortar, Slab
- Main Bedrooms: 2
- Total Half Baths: 1
- Bathrooms Total Integer: 5
- Main Full Baths: 2
- Bathrooms Total Decimal: 4
Exterior Features
- Accessibility Features: None
- Construction Materials: HardiPlank Type, Spray Foam Insulation
- Fencing: None
- Horse Amenities: None
- Patio And Porch Features: Covered, Deck, Front Porch, Rear Porch
- Pool Features: None
- Road Surface Type: Asphalt
- Roof Type: Composition, Metal
- Security Features: Carbon Monoxide Detector(s), Security Lights, Security System Owned, Smoke Detector(s)
- Spa Features: None
- Laundry Features: In Basement, Sink
- Pool Private: No
- Road Frontage Type: City Street
- Other Structures: None
Property
Utilities
- Sewer: Public Sewer
- Utilities: Cable Available, Electricity Available, Natural Gas Available, Phone Available, Sewer Available, Water Available
- Water Source: Public
- Electric: 220 Volts in Garage, 220 Volts in Laundry
Property and Assessments
- Home Warranty: Yes
- Property Condition: New Construction
Green Features
- Green Energy Efficient: None
- Green Energy Generation: None
Lot Information
- Common Walls: No Common Walls
- Lot Features: Corner Lot, Cul-De-Sac, Landscaped, Rectangular Lot
- Waterfront Footage: None
Rental
Rent Information
- Land Lease: No
- Occupant Types: Vacant
Public Records for 50 Maple Street
Tax Record
- 2024$1,614.00 ($134.50 / month)
Home Facts
- Beds5
- Baths4
- Total Finished SqFt4,310 SqFt
- StoriesThree Or More
- Lot Size0.2298 Acres
- StyleSingle Family Residence
- Year Built2025
- APN12 191404150122
- CountyFulton - GA
- Fireplaces1




