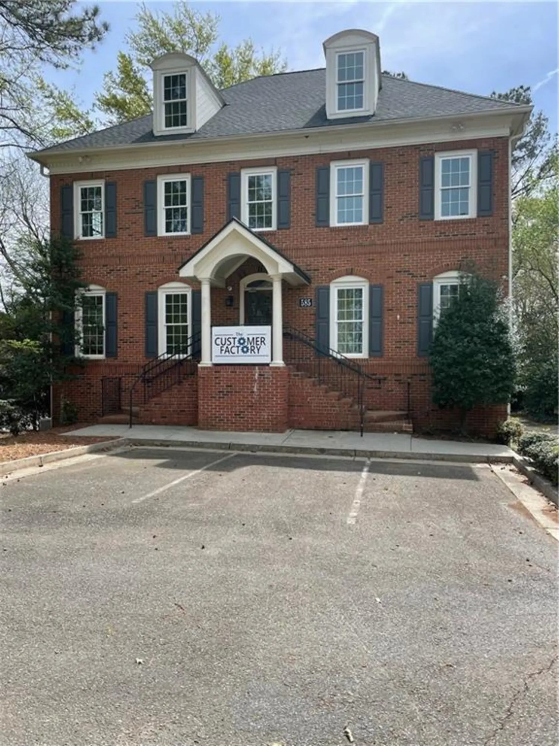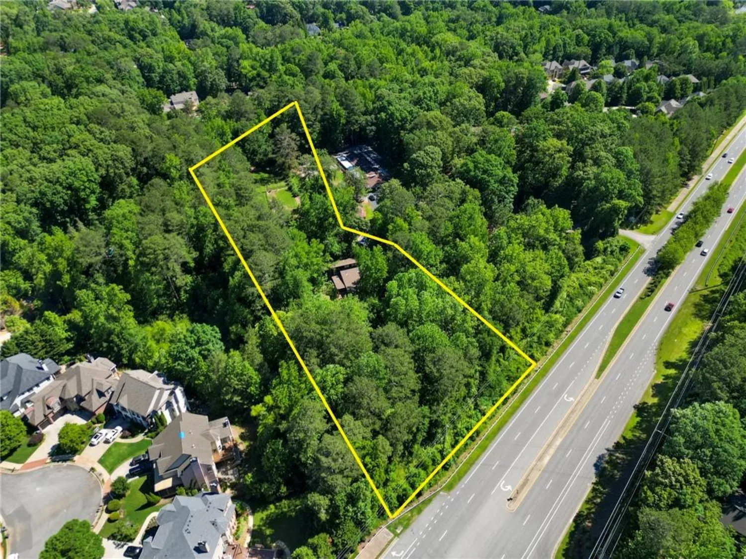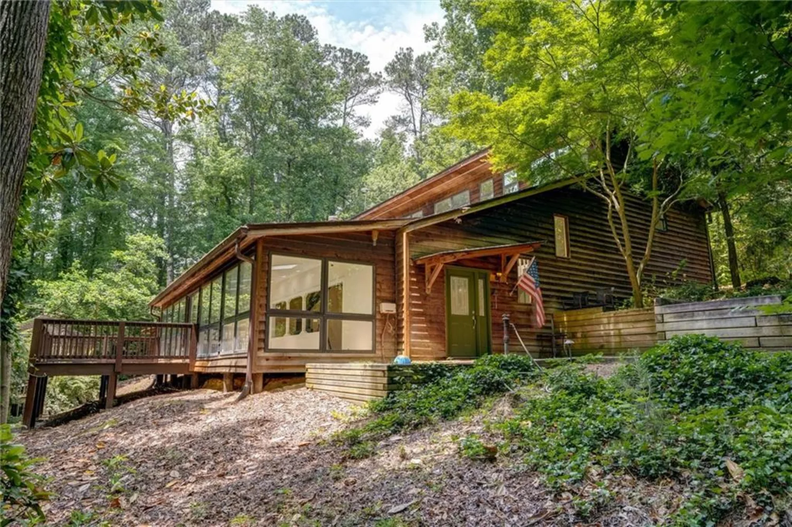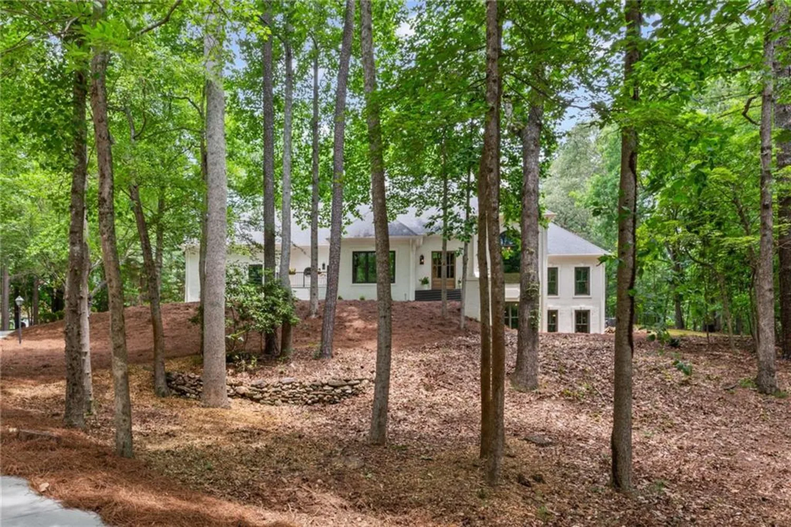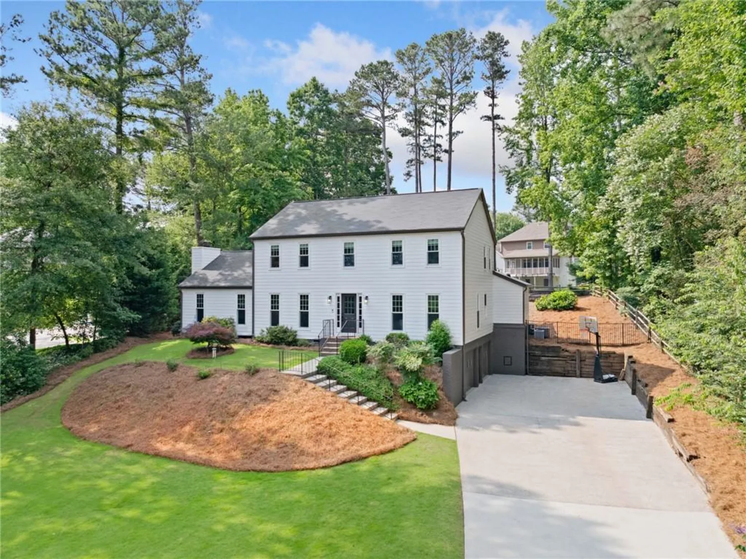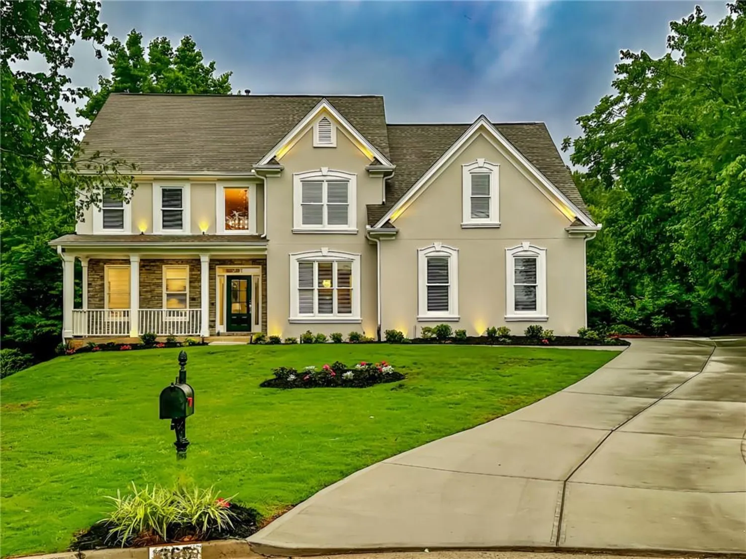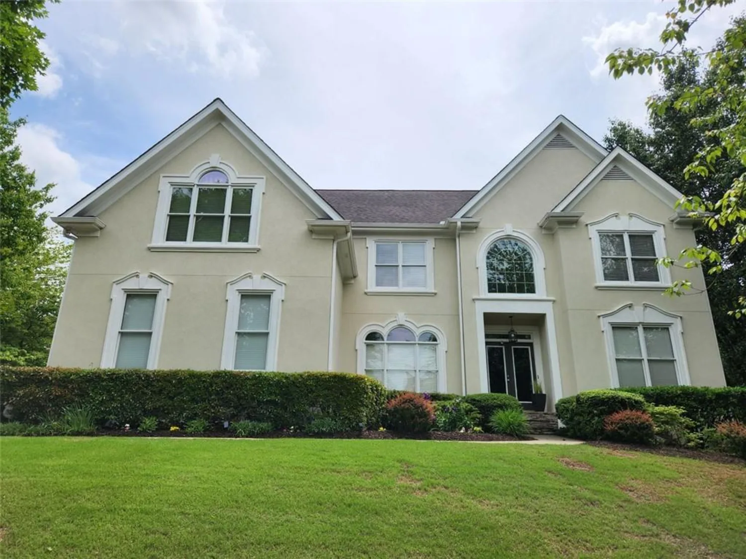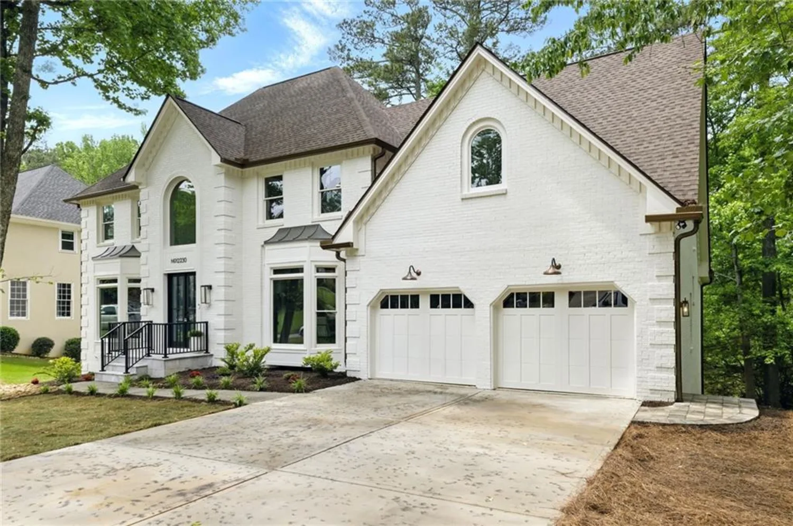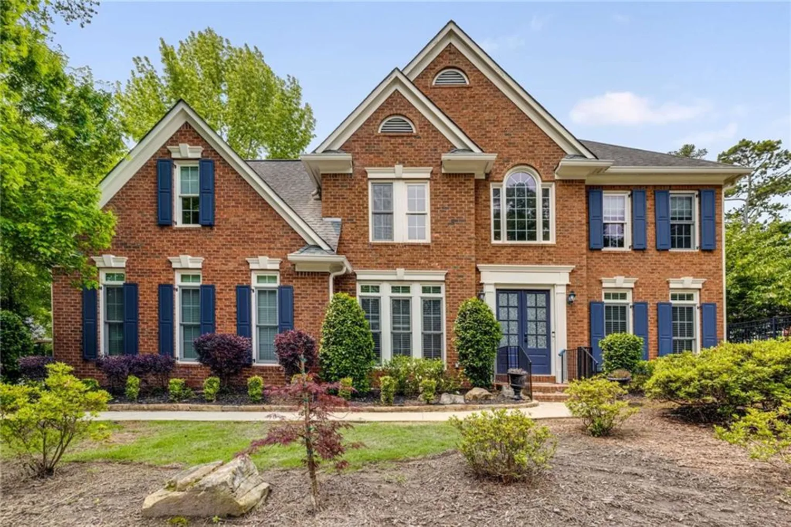1595 northcliff traceRoswell, GA 30076
1595 northcliff traceRoswell, GA 30076
Description
Be prepared to fall in love with this slice of paradise on almost an acre in sought after Northcliff in Roswell. Rarely does a house so perfect hit the market in this gem of a neighborhood. Enjoy the conveniences of shopping, restaurants and schools with the amazing walkability to the Chattahoochee River which is right across the street from the entrance to the community. The sellers have renovated so much of this extraordinary home which means that you can move right in and start living YOUR best Life! The floorplan flows so beautifully and the architectural features are stunning. Relax in the lovely vaulted family room with beautiful wood beams, a huge kitchen with top of the line cabinets, updated pantry, new mudroom/drop off zone, renovated 1/2 bath, primary on main with large bath and two custom closets, and a sunny office with pocket doors to the dining room. You will ADORE the double french doors to the spectacular screened porch and oversized deck. The outdoor space is pure magic and overlooks the most magnificent back yard, both private and useable. The seller removed many trees so that the yard is the very best version of itself. Upstairs the secondary bedrooms are spacious with large closets. Two secondary baths have been renovated with high end materials and lighting. Additional rec space with the cutest spiral staircase rounds out the second floor. A completely new terrace level will make your home THE home. It's a perfect place to entertain or simply relax. The terrace level, which was completely gutted and started from scratch, features a mini kitchen with quartz counters, new cabinets, new flooring, sophisticated full bath, wine storage, feature walls, coffered ceiling and a new paver patio steps away. The home also boasts an oversized three car garage which is rare in the community. New Roof. New Windows. New Lighting. Freshly painted both interior and exterior. Irrigation front and back. All new exterior doors with a beautiful double front door. The community boasts swim, tennis, playground, walking trails and wildlife in a beautiful setting. Guard gate at the entrance. Welcome Home!
Property Details for 1595 Northcliff Trace
- Subdivision ComplexNorthcliff on the River
- Architectural StyleEuropean, Traditional
- ExteriorGarden, Lighting, Private Yard, Rear Stairs, Other
- Num Of Garage Spaces3
- Parking FeaturesGarage, Garage Faces Side, Kitchen Level
- Property AttachedNo
- Waterfront FeaturesNone
LISTING UPDATED:
- StatusActive
- MLS #7574128
- Days on Site22
- Taxes$4,938 / year
- HOA Fees$1,200 / year
- MLS TypeResidential
- Year Built1986
- Lot Size0.91 Acres
- CountryFulton - GA
LISTING UPDATED:
- StatusActive
- MLS #7574128
- Days on Site22
- Taxes$4,938 / year
- HOA Fees$1,200 / year
- MLS TypeResidential
- Year Built1986
- Lot Size0.91 Acres
- CountryFulton - GA
Building Information for 1595 Northcliff Trace
- StoriesTwo
- Year Built1986
- Lot Size0.9050 Acres
Payment Calculator
Term
Interest
Home Price
Down Payment
The Payment Calculator is for illustrative purposes only. Read More
Property Information for 1595 Northcliff Trace
Summary
Location and General Information
- Community Features: Homeowners Assoc, Near Schools, Near Trails/Greenway, Pickleball, Pool, Street Lights, Tennis Court(s), Other
- Directions: GPS
- View: Other
- Coordinates: 33.995572,-84.317041
School Information
- Elementary School: River Eves
- Middle School: Holcomb Bridge
- High School: Centennial
Taxes and HOA Information
- Parcel Number: 12 244406190180
- Tax Year: 2024
- Association Fee Includes: Maintenance Grounds, Reserve Fund, Security, Swim, Tennis
- Tax Legal Description: NA
Virtual Tour
- Virtual Tour Link PP: https://www.propertypanorama.com/1595-Northcliff-Trace-Roswell-GA-30076/unbranded
Parking
- Open Parking: No
Interior and Exterior Features
Interior Features
- Cooling: Ceiling Fan(s), Central Air, Zoned
- Heating: Forced Air, Natural Gas
- Appliances: Dishwasher, Double Oven, Gas Range, Gas Water Heater, Microwave, Refrigerator, Self Cleaning Oven
- Basement: Daylight, Exterior Entry, Finished Bath, Full, Interior Entry
- Fireplace Features: Family Room, Gas Starter, Glass Doors, Masonry
- Flooring: Carpet, Ceramic Tile, Hardwood
- Interior Features: Beamed Ceilings, Bookcases, Cathedral Ceiling(s), Disappearing Attic Stairs, Double Vanity, Entrance Foyer 2 Story, High Speed Internet, His and Hers Closets, Walk-In Closet(s)
- Levels/Stories: Two
- Other Equipment: None
- Window Features: Insulated Windows
- Kitchen Features: Breakfast Bar, Breakfast Room, Cabinets White, Eat-in Kitchen, Kitchen Island, Pantry Walk-In, Solid Surface Counters, View to Family Room, Other
- Master Bathroom Features: Double Vanity, Separate Tub/Shower, Whirlpool Tub
- Foundation: Concrete Perimeter
- Main Bedrooms: 1
- Total Half Baths: 1
- Bathrooms Total Integer: 6
- Main Full Baths: 1
- Bathrooms Total Decimal: 5
Exterior Features
- Accessibility Features: None
- Construction Materials: Brick, Stucco
- Fencing: None
- Horse Amenities: None
- Patio And Porch Features: Deck, Screened
- Pool Features: None
- Road Surface Type: Paved
- Roof Type: Composition
- Security Features: Smoke Detector(s)
- Spa Features: None
- Laundry Features: Laundry Room, Main Level
- Pool Private: No
- Road Frontage Type: None
- Other Structures: None
Property
Utilities
- Sewer: Public Sewer
- Utilities: Cable Available, Electricity Available, Natural Gas Available, Phone Available, Sewer Available, Underground Utilities, Water Available
- Water Source: Public
- Electric: 110 Volts
Property and Assessments
- Home Warranty: No
- Property Condition: Resale
Green Features
- Green Energy Efficient: Insulation, Thermostat
- Green Energy Generation: None
Lot Information
- Above Grade Finished Area: 4400
- Common Walls: No Common Walls
- Lot Features: Back Yard, Private, Wooded
- Waterfront Footage: None
Rental
Rent Information
- Land Lease: No
- Occupant Types: Owner
Public Records for 1595 Northcliff Trace
Tax Record
- 2024$4,938.00 ($411.50 / month)
Home Facts
- Beds6
- Baths5
- Total Finished SqFt6,100 SqFt
- Above Grade Finished4,400 SqFt
- Below Grade Finished1,700 SqFt
- StoriesTwo
- Lot Size0.9050 Acres
- StyleSingle Family Residence
- Year Built1986
- APN12 244406190180
- CountyFulton - GA
- Fireplaces1




