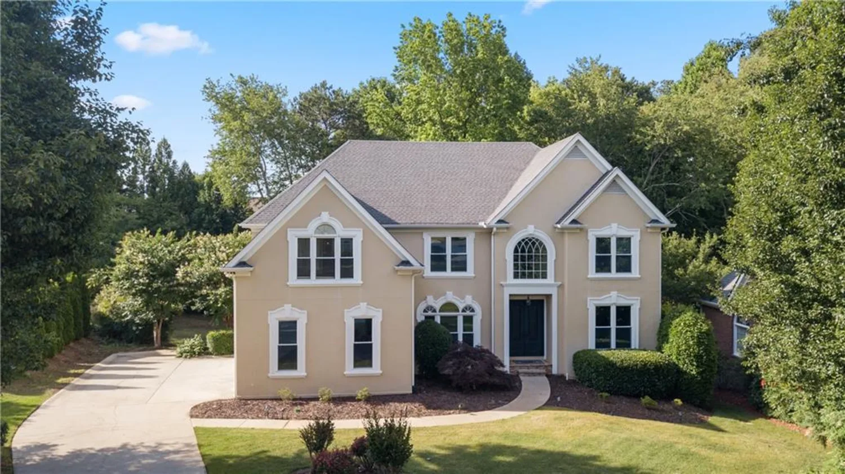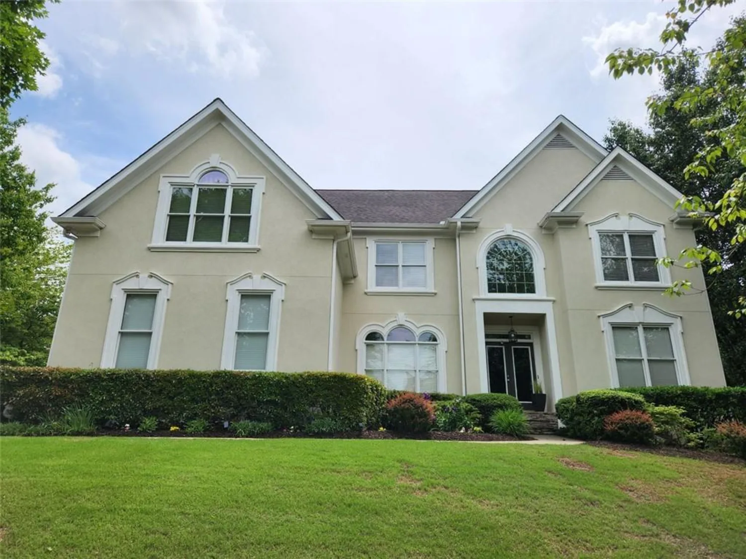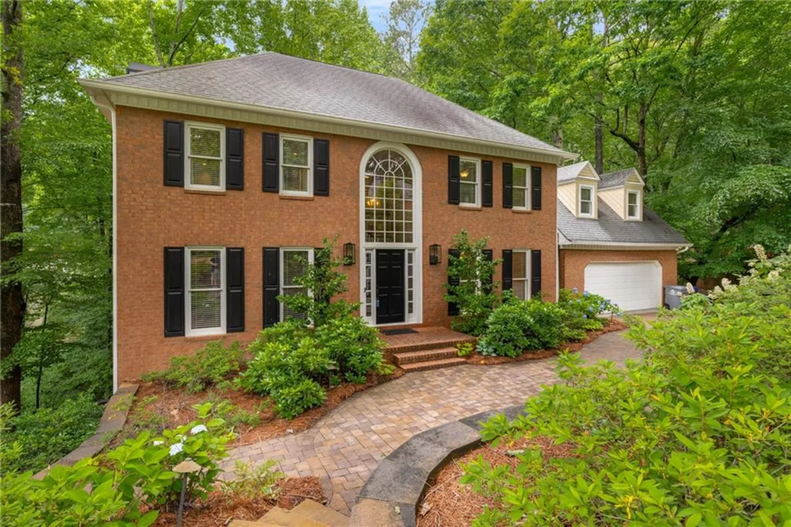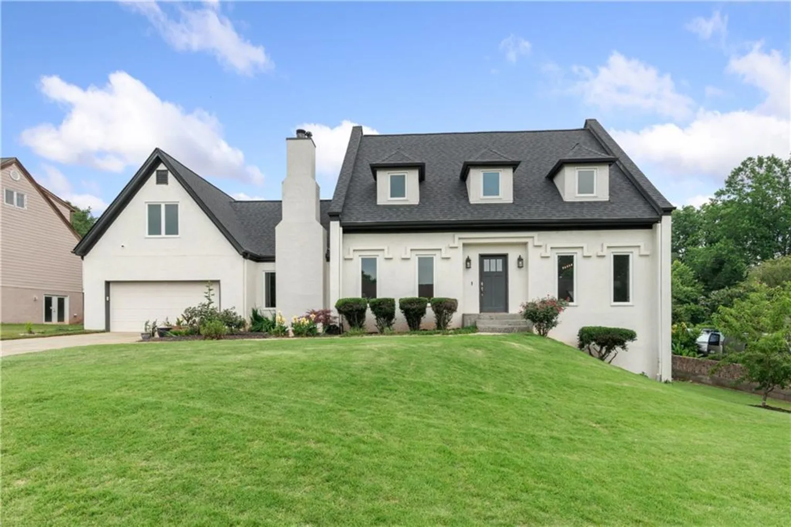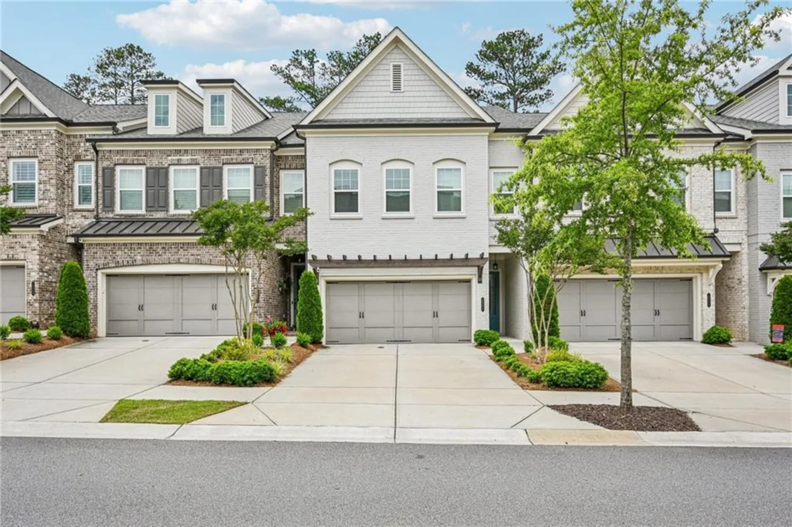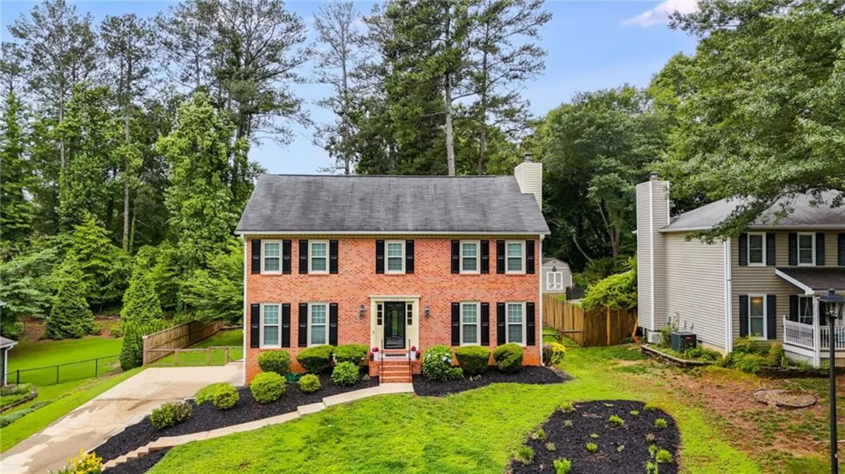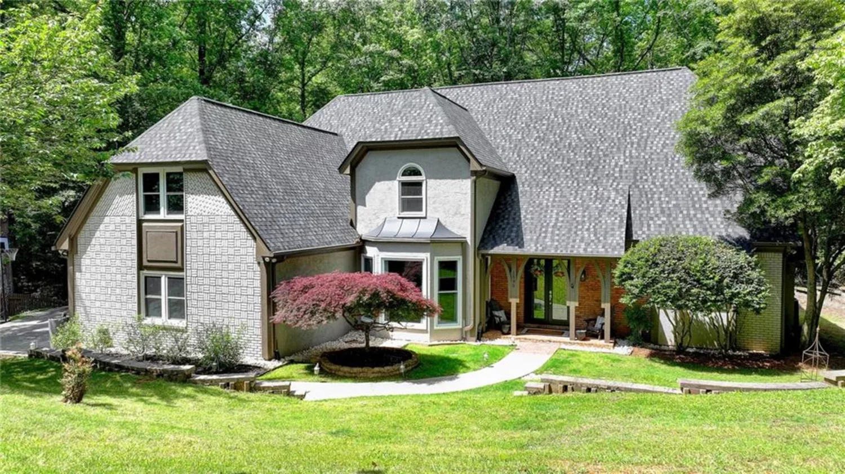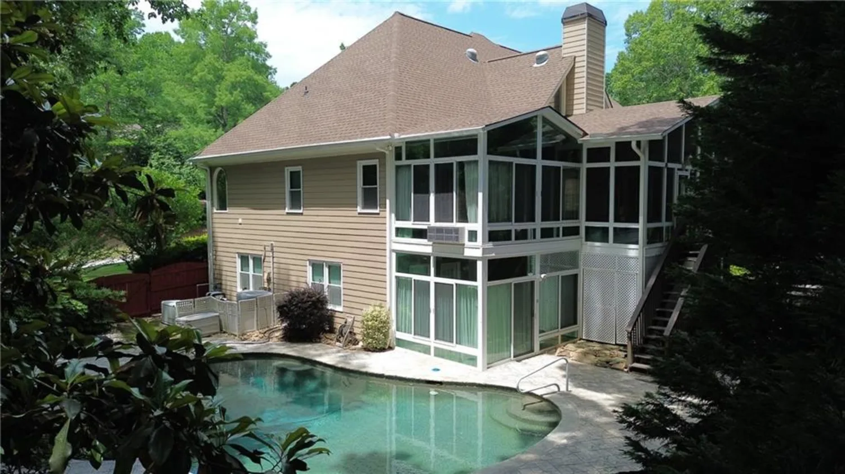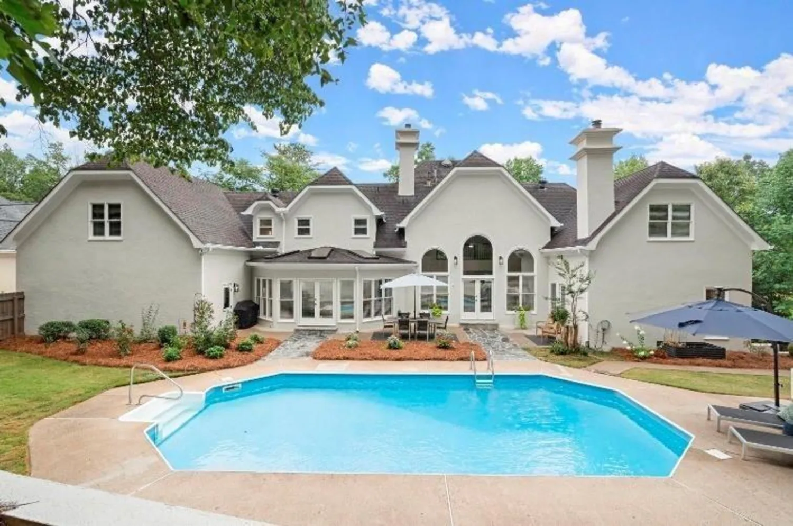710 devon hill courtRoswell, GA 30075
710 devon hill courtRoswell, GA 30075
Description
This lovely John Weiland home has a grand two story foyer, decorative columns leading from the living room to the dining room, office, laundry, laundry room and hardwood floors throughout the entire first floor. A screened porch overlooking the back yard is just off the dining room. The family room which adjoins the kitchen has a high ceiling with exposed beams, a brick fire place with built in shelving and cabinet storage on each side. The adjoining french doors opens to a large recently renovated grilling deck. The family room also has a back staircase to the second floor.The spacious Chef's kitchen has abundant cabinetry boasting beautiful under lighting, granite countertops, large island, pantry, 2nd vegetable sink, 6 burner gas stove and stainless dishwasher. Upstairs the Master Suite has hardwood floors, tray ceiling, a soaking tub, oversized spa shower with 5 shower heads, his & hers closet, an additional room currently used as a upstairs laundry room could double as extra closet space. The basement includes a large room ideal for a media room, a bedroom, full bath, bar and lots of storage space. Step outside to discover a large covered porch overlooking the lush backyard which has a outdoor playhouse and swing set. There is also an irrigation system in the front and backyard. For electric car owners a 240 volt Tesla charger was recently installed. You never have to worry about losing power, as the home comes with a full house Generac generator. Don't hesitate to visit this property!
Property Details for 710 Devon Hill Court
- Subdivision ComplexHamilton Commons
- Architectural StyleTraditional
- ExteriorPrivate Yard
- Num Of Garage Spaces2
- Parking FeaturesAttached, Garage, Garage Door Opener, Garage Faces Side, Kitchen Level
- Property AttachedNo
- Waterfront FeaturesNone
LISTING UPDATED:
- StatusHold
- MLS #7577666
- Days on Site0
- Taxes$4,539 / year
- HOA Fees$900 / year
- MLS TypeResidential
- Year Built1993
- Lot Size0.41 Acres
- CountryFulton - GA
LISTING UPDATED:
- StatusHold
- MLS #7577666
- Days on Site0
- Taxes$4,539 / year
- HOA Fees$900 / year
- MLS TypeResidential
- Year Built1993
- Lot Size0.41 Acres
- CountryFulton - GA
Building Information for 710 Devon Hill Court
- StoriesTwo
- Year Built1993
- Lot Size0.4100 Acres
Payment Calculator
Term
Interest
Home Price
Down Payment
The Payment Calculator is for illustrative purposes only. Read More
Property Information for 710 Devon Hill Court
Summary
Location and General Information
- Community Features: Clubhouse, Homeowners Assoc, Near Schools, Near Shopping, Near Trails/Greenway, Pool, Street Lights, Tennis Court(s)
- Directions: 400 N to Exit 7B Holcomb Bridge. Go 3.1 miles to Crabapple Road, turn right. Continue 1.7 miles turn left on Etris Road. Go .9 miles and turn left into Hamilton Commons. Continue straight to Devon Hill Court, turn right. Home on left. GPS Friendly
- View: Neighborhood, Trees/Woods
- Coordinates: 34.080609,-84.373954
School Information
- Elementary School: Sweet Apple
- Middle School: Elkins Pointe
- High School: Roswell
Taxes and HOA Information
- Parcel Number: 22 358112350778
- Tax Year: 2024
- Tax Legal Description: 33
- Tax Lot: 33
Virtual Tour
- Virtual Tour Link PP: https://www.propertypanorama.com/710-Devon-Hill-Court-Roswell-GA-30075/unbranded
Parking
- Open Parking: No
Interior and Exterior Features
Interior Features
- Cooling: Ceiling Fan(s), Central Air
- Heating: Central, Natural Gas
- Appliances: Dishwasher, Disposal, Dryer, Electric Oven, Gas Cooktop, Gas Water Heater, Range Hood, Washer
- Basement: Daylight, Exterior Entry, Finished, Finished Bath, Full, Interior Entry
- Fireplace Features: Basement, Factory Built, Family Room, Gas Starter
- Flooring: Ceramic Tile, Hardwood
- Interior Features: Beamed Ceilings, Bookcases, Disappearing Attic Stairs, Double Vanity, Entrance Foyer 2 Story, His and Hers Closets, Tray Ceiling(s), Walk-In Closet(s)
- Levels/Stories: Two
- Other Equipment: Generator
- Window Features: Insulated Windows
- Kitchen Features: Cabinets Other, Keeping Room, Pantry, Solid Surface Counters, Stone Counters, View to Family Room
- Master Bathroom Features: Double Vanity, Separate His/Hers, Separate Tub/Shower, Soaking Tub
- Foundation: Concrete Perimeter
- Total Half Baths: 1
- Bathrooms Total Integer: 5
- Bathrooms Total Decimal: 4
Exterior Features
- Accessibility Features: None
- Construction Materials: Brick 3 Sides, Cement Siding
- Fencing: Back Yard
- Horse Amenities: None
- Patio And Porch Features: Covered, Deck, Rear Porch, Screened
- Pool Features: None
- Road Surface Type: Asphalt, Concrete
- Roof Type: Composition
- Security Features: Security System Owned, Smoke Detector(s)
- Spa Features: None
- Laundry Features: Electric Dryer Hookup, Laundry Room, Main Level, Upper Level
- Pool Private: No
- Road Frontage Type: Private Road
- Other Structures: None
Property
Utilities
- Sewer: Public Sewer
- Utilities: Cable Available, Electricity Available, Natural Gas Available, Phone Available, Underground Utilities, Water Available
- Water Source: Public
- Electric: 220 Volts
Property and Assessments
- Home Warranty: No
- Property Condition: Resale
Green Features
- Green Energy Efficient: None
- Green Energy Generation: None
Lot Information
- Common Walls: No Common Walls
- Lot Features: Back Yard, Front Yard, Landscaped, Sprinklers In Front, Sprinklers In Rear
- Waterfront Footage: None
Rental
Rent Information
- Land Lease: No
- Occupant Types: Owner
Public Records for 710 Devon Hill Court
Tax Record
- 2024$4,539.00 ($378.25 / month)
Home Facts
- Beds5
- Baths4
- Total Finished SqFt4,608 SqFt
- StoriesTwo
- Lot Size0.4100 Acres
- StyleSingle Family Residence
- Year Built1993
- APN22 358112350778
- CountyFulton - GA
- Fireplaces2




