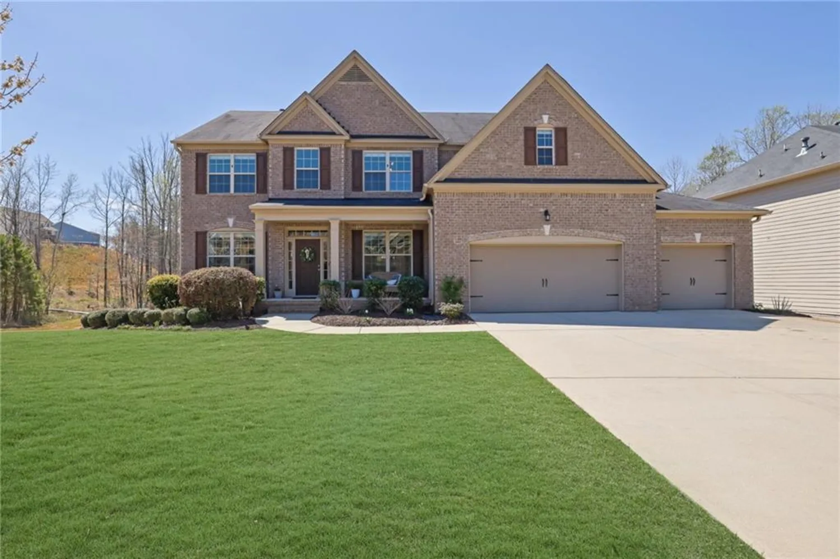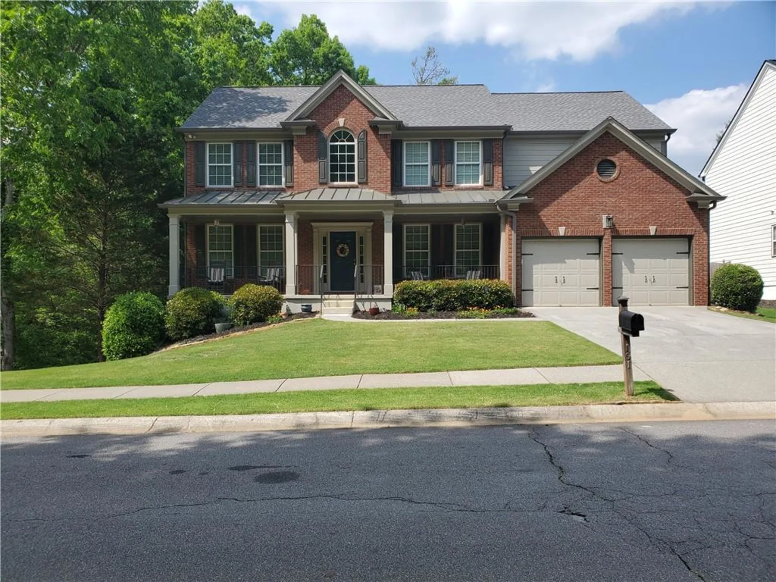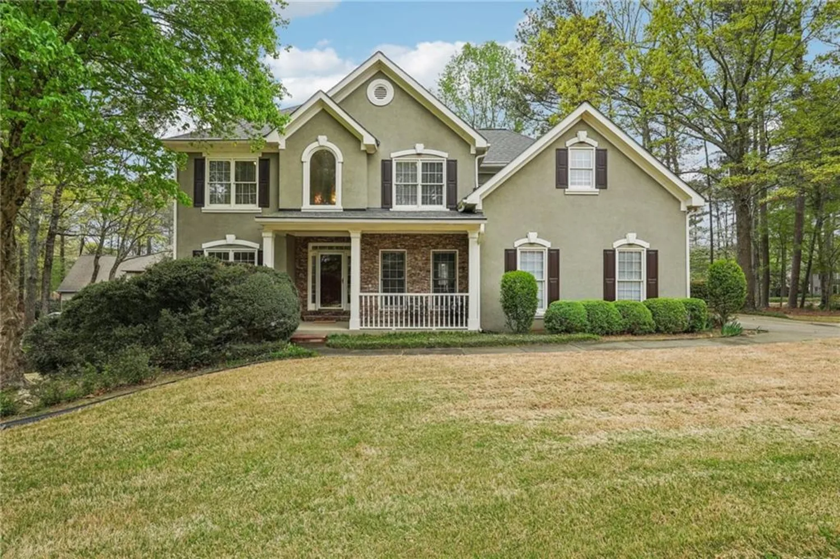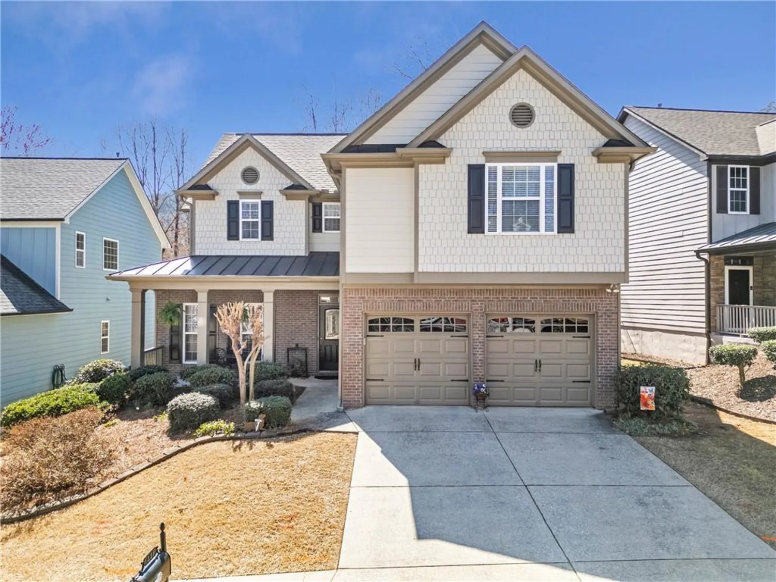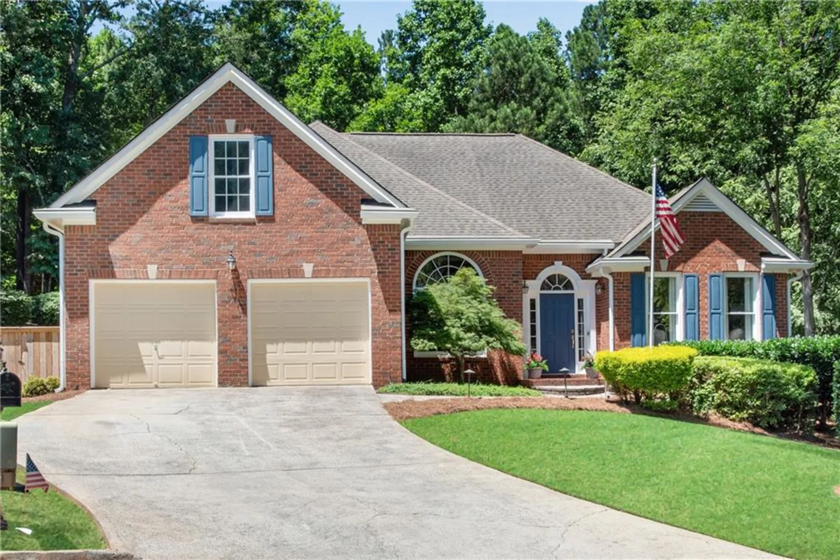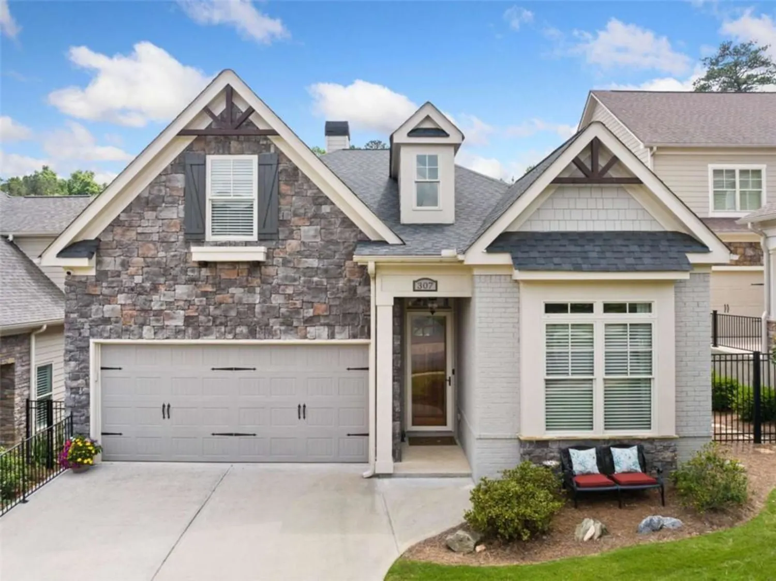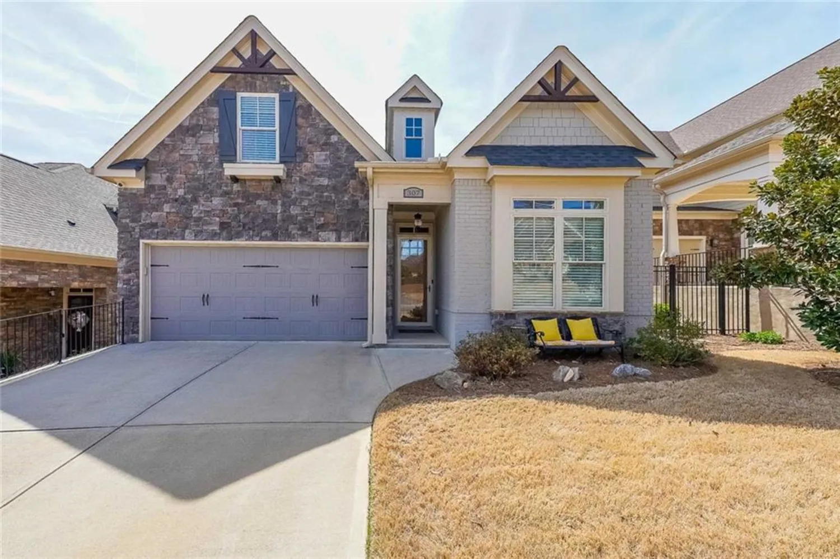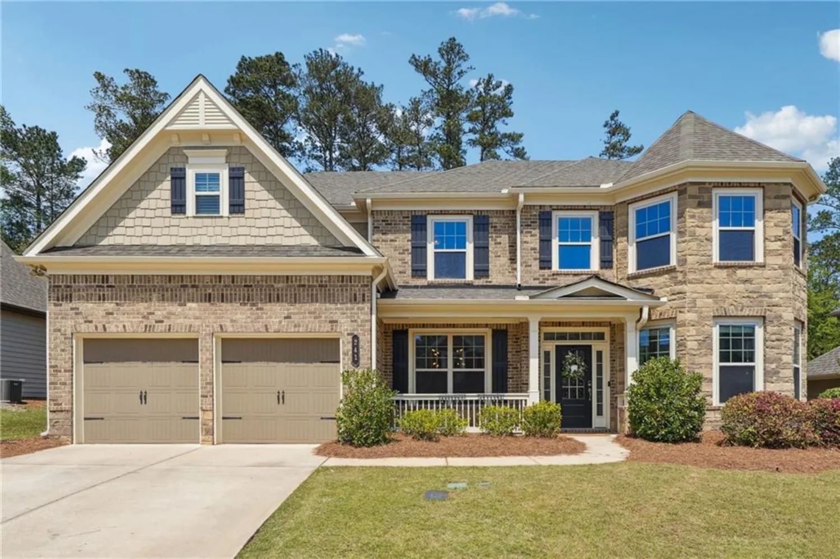188 foxtail roadWoodstock, GA 30188
188 foxtail roadWoodstock, GA 30188
Description
Experience the rare opportunity to enjoy a maintenance-free lifestyle in Woodstock’s premier 55+ active adult community! Nestled behind a gated entrance off W. Wylie Bridge, Longleaf is renowned for its high-quality craftsmanship and elegant finishes. This stunning home offers 3 bedrooms, 3 bathrooms, and a spacious loft, featuring an open-concept design with soaring 10' ceilings, 8' doors, intricate crown molding, and gleaming hardwood floors. Relax on the extended covered patio, perfect for outdoor living. The gourmet kitchen is a chef’s dream, boasting a premium appliance package with a stainless steel vent hood, quartz countertops, stainless steel appliances, a counter-height island, a large pantry with custom shelving, a stylish tile backsplash, and designer cabinetry. The luxurious main-level Owner’s suite includes an oversized zero-entry tiled shower with a frameless glass door, dual vanities, and a spacious custom walk-in closet with direct access to the laundry room for added convenience. Upstairs, you'll find a generous bedroom, a full bath, and a very large versatile loft space. Need storage? No basement, no worries—two large unfinished upstairs rooms provide ample storage space. Additional highlights include custom closets in the laundry room, front bedroom, hallway, and entryway, a recirculating pump for instant hot water throughout, plantation shutters on the main level, beautifully landscaped courtyard and front yard and an irrigation system. With only one owner, this home has been meticulously maintained—just move in and enjoy! Blending comfort, luxury, and convenience, Longleaf offers top-tier amenities, including a clubhouse, pool, raised community garden, outdoor fire pit, bocce ball court, dog park, and a picturesque central garden walk. Ideally located just 9 minutes from Downtown Woodstock, 12 minutes from Historic Roswell, and a short drive to East Cobb’s shopping, dining, and more—this is the perfect place to call home!
Property Details for 188 Foxtail Road
- Subdivision ComplexLongleaf
- Architectural StyleCluster Home, Craftsman, Traditional
- ExteriorPrivate Yard
- Num Of Garage Spaces2
- Parking FeaturesGarage
- Property AttachedNo
- Waterfront FeaturesNone
LISTING UPDATED:
- StatusClosed
- MLS #7544359
- Days on Site0
- Taxes$3,148 / year
- HOA Fees$295 / month
- MLS TypeResidential
- Year Built2021
- Lot Size0.16 Acres
- CountryCherokee - GA
LISTING UPDATED:
- StatusClosed
- MLS #7544359
- Days on Site0
- Taxes$3,148 / year
- HOA Fees$295 / month
- MLS TypeResidential
- Year Built2021
- Lot Size0.16 Acres
- CountryCherokee - GA
Building Information for 188 Foxtail Road
- StoriesOne and One Half
- Year Built2021
- Lot Size0.1600 Acres
Payment Calculator
Term
Interest
Home Price
Down Payment
The Payment Calculator is for illustrative purposes only. Read More
Property Information for 188 Foxtail Road
Summary
Location and General Information
- Community Features: Barbecue, Clubhouse, Curbs, Dog Park, Gated, Homeowners Assoc, Pool, Street Lights
- Directions: 92 to Wiley Bridge Rd to Rt into SD.
- View: Other
- Coordinates: 34.080894,-84.449869
School Information
- Elementary School: Little River
- Middle School: Mill Creek
- High School: River Ridge
Taxes and HOA Information
- Parcel Number: 15N30L 096
- Tax Year: 2024
- Tax Legal Description: LOT 20 LONGLEAF
- Tax Lot: 20
Virtual Tour
- Virtual Tour Link PP: https://www.propertypanorama.com/188-Foxtail-Road-Woodstock-GA-30188/unbranded
Parking
- Open Parking: No
Interior and Exterior Features
Interior Features
- Cooling: Central Air, Electric, Zoned
- Heating: Central, Forced Air, Natural Gas, Zoned
- Appliances: Dishwasher, Disposal, ENERGY STAR Qualified Appliances, Gas Cooktop, Range Hood, Refrigerator
- Basement: None
- Fireplace Features: Factory Built, Family Room
- Flooring: Carpet, Ceramic Tile, Laminate
- Interior Features: Crown Molding, Double Vanity, Entrance Foyer, High Ceilings 10 ft Lower, High Speed Internet, Low Flow Plumbing Fixtures, Recessed Lighting, Tray Ceiling(s), Walk-In Closet(s)
- Levels/Stories: One and One Half
- Other Equipment: None
- Window Features: Double Pane Windows, Insulated Windows, Plantation Shutters
- Kitchen Features: Cabinets White, Kitchen Island, Pantry, Solid Surface Counters, View to Family Room
- Master Bathroom Features: Double Vanity, Shower Only
- Foundation: Slab
- Main Bedrooms: 2
- Bathrooms Total Integer: 3
- Main Full Baths: 2
- Bathrooms Total Decimal: 3
Exterior Features
- Accessibility Features: Accessible Bedroom, Accessible Closets, Accessible Doors, Accessible Full Bath, Accessible Kitchen
- Construction Materials: Brick Front, HardiPlank Type
- Fencing: Back Yard
- Horse Amenities: None
- Patio And Porch Features: Covered, Patio
- Pool Features: None
- Road Surface Type: Asphalt
- Roof Type: Composition, Shingle
- Security Features: Security Gate, Smoke Detector(s)
- Spa Features: None
- Laundry Features: Laundry Room, Main Level
- Pool Private: No
- Road Frontage Type: City Street
- Other Structures: None
Property
Utilities
- Sewer: Public Sewer
- Utilities: Cable Available, Electricity Available, Natural Gas Available, Phone Available, Sewer Available, Underground Utilities, Water Available
- Water Source: Public
- Electric: 220 Volts
Property and Assessments
- Home Warranty: No
- Property Condition: Resale
Green Features
- Green Energy Efficient: Appliances, Thermostat
- Green Energy Generation: None
Lot Information
- Common Walls: No Common Walls
- Lot Features: Level, Private, Sprinklers In Front, Sprinklers In Rear
- Waterfront Footage: None
Rental
Rent Information
- Land Lease: No
- Occupant Types: Owner
Public Records for 188 Foxtail Road
Tax Record
- 2024$3,148.00 ($262.33 / month)
Home Facts
- Beds3
- Baths3
- Total Finished SqFt2,741 SqFt
- StoriesOne and One Half
- Lot Size0.1600 Acres
- StyleSingle Family Residence
- Year Built2021
- APN15N30L 096
- CountyCherokee - GA
- Fireplaces1




