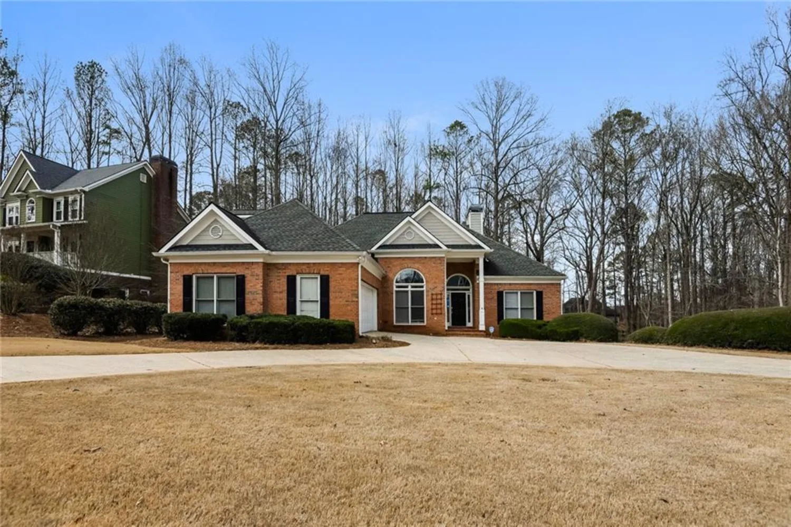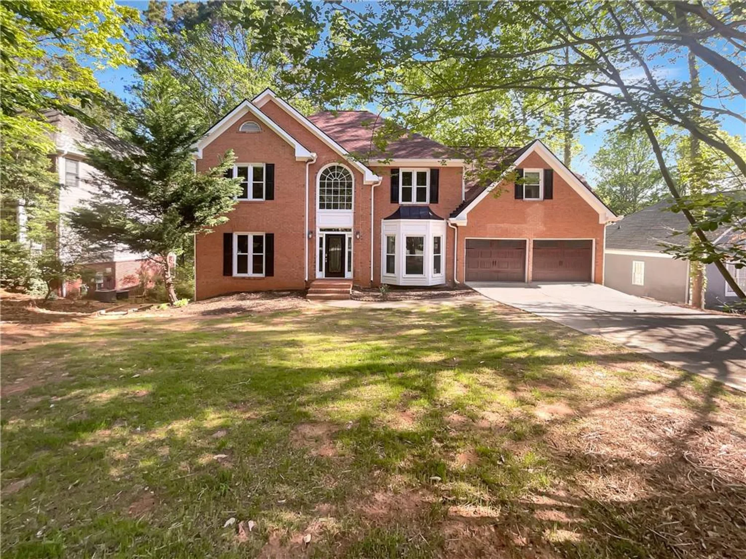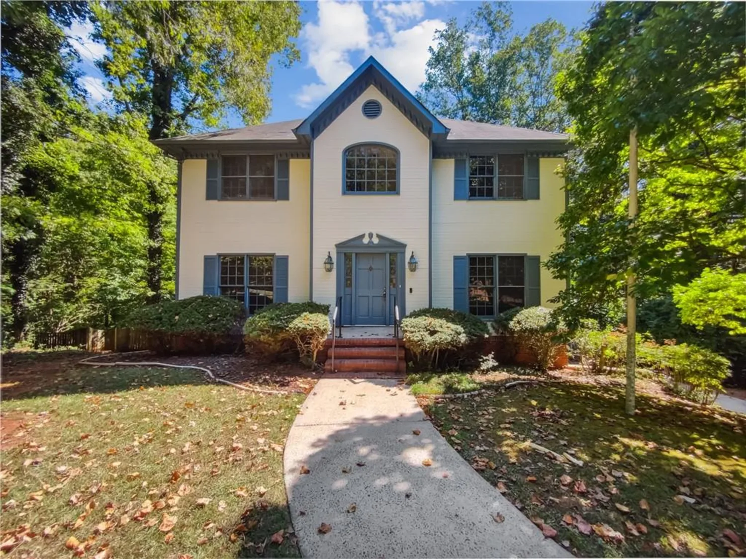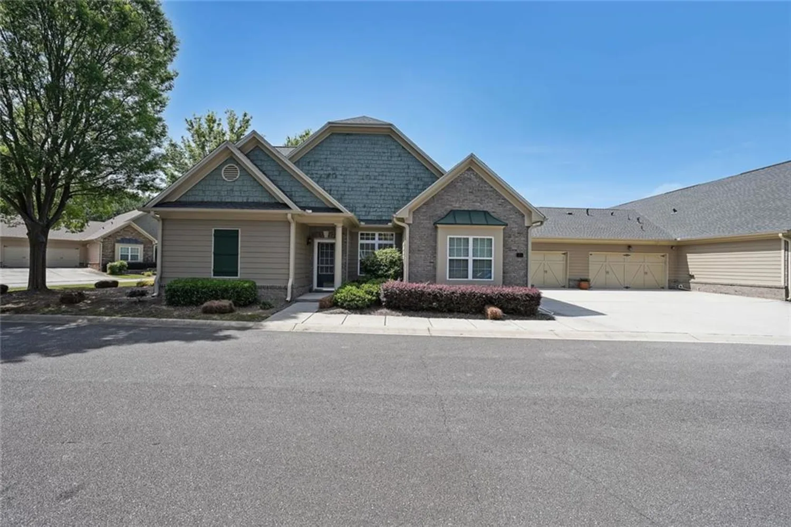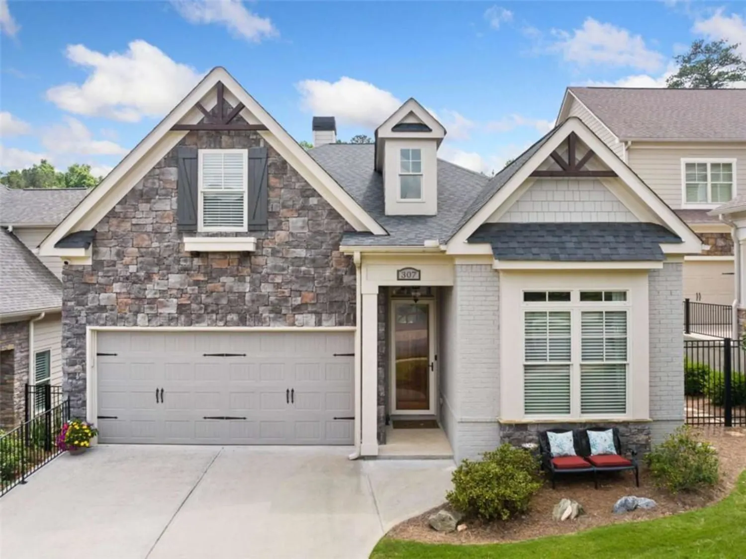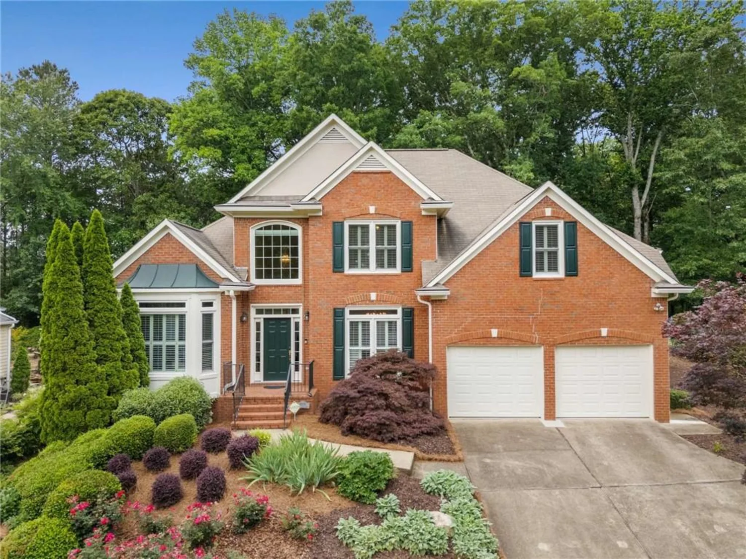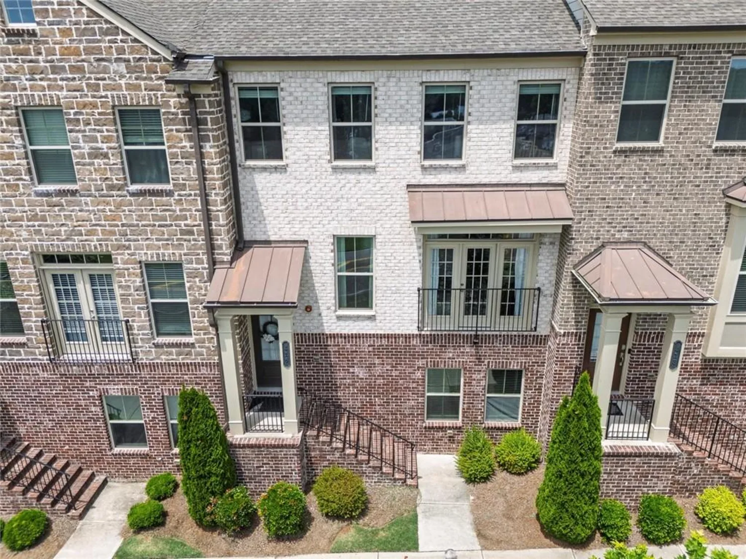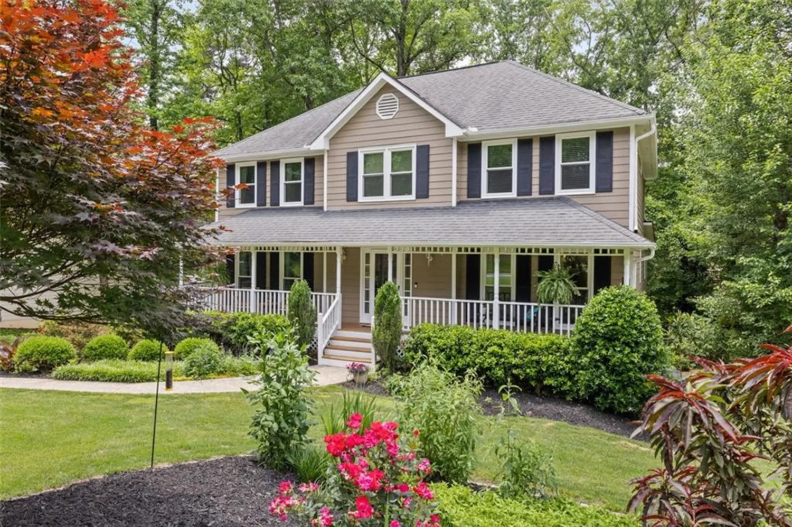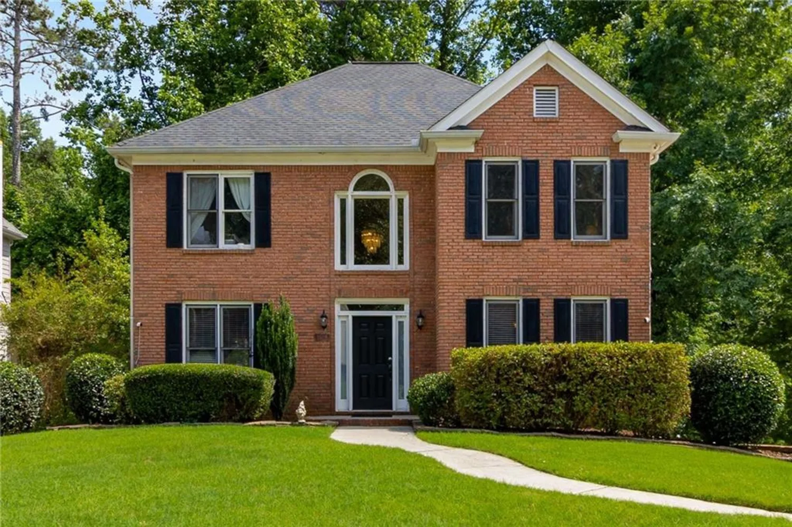307 serenity wayWoodstock, GA 30188
307 serenity wayWoodstock, GA 30188
Description
Just the Right Size - Just the Right Location! This gorgeous 3 BD/2 BA upgraded Ranch with Volume Ceilings and Designer Details is ready for You. Nestled on premium private lot - you have found your Home Sweet Home! Open floorplan with 10 ft Ceilings, 8 ft Doors, 5 in Base Boards, Tray Ceilings, Crown Molding and Abundance of Windows that drench this home in soothing sunlight. Designer Kitchen with Huge Granite Island, Counter Seating, Stainless Steel Appliances and Double Ovens. Recirculating system provides instant hot water. Family room with fireplace is open to the Kitchen - no lonely cooks here. Sunlit Breakfast Room - currently used as delightful sitting area. Versatile separate Dining Room can be used as Sunroom if you wish. Enjoy morning coffee on the charming covered patio - you may even spot a deer. Beautiful landscaped side courtyard with paver stones provides tranquil retreat. King-Sized Primary Suite overlooks private backyard. En-suite Luxury Bathroom. Designer tiled shower with windows and dual vanities. Enormous Closet offers EZ access to well appointed Laundry/Mud Room. Two secondary bedrooms have access to upgraded bath. Generous storage and large closets throughout. Beautiful Curb Appeal with attractive Hardiplank/Stone exterior. One of the best lots in the neighborhood. This friendly Active Adult community is gated - and offers clubhouse and firepit. HOA fees cover trash, water and maintenance of yard. Spoil yourself with low-maintenance living close to Downtown Woodstock with a plethora of shopping and dining venues.
Property Details for 307 Serenity Way
- Subdivision ComplexSerenity
- Architectural StyleEuropean, Ranch, Traditional
- ExteriorCourtyard, Private Yard
- Num Of Parking Spaces2
- Parking FeaturesAttached, Kitchen Level
- Property AttachedNo
- Waterfront FeaturesNone
LISTING UPDATED:
- StatusActive
- MLS #7540806
- Days on Site61
- Taxes$1,455 / year
- HOA Fees$2,700 / year
- MLS TypeResidential
- Year Built2019
- Lot Size0.14 Acres
- CountryCherokee - GA
LISTING UPDATED:
- StatusActive
- MLS #7540806
- Days on Site61
- Taxes$1,455 / year
- HOA Fees$2,700 / year
- MLS TypeResidential
- Year Built2019
- Lot Size0.14 Acres
- CountryCherokee - GA
Building Information for 307 Serenity Way
- StoriesOne
- Year Built2019
- Lot Size0.1400 Acres
Payment Calculator
Term
Interest
Home Price
Down Payment
The Payment Calculator is for illustrative purposes only. Read More
Property Information for 307 Serenity Way
Summary
Location and General Information
- Community Features: Clubhouse, Gated, Homeowners Assoc, Street Lights
- Directions: 575 No to exit 9 - Ridgewalk Pkwy - R to end. L on Main St - L on Riverside - 1st R on Serenity Way. Quiet location in community. Agents - no gate code needed. Please book through Showing Time - one hour notice requested.
- View: Other
- Coordinates: 34.135544,-84.501184
School Information
- Elementary School: Woodstock
- Middle School: Woodstock
- High School: Woodstock
Taxes and HOA Information
- Parcel Number: 15N16J 177
- Tax Year: 2024
- Association Fee Includes: Maintenance Grounds, Termite, Trash
- Tax Legal Description: Land Lot 703 - 15th District - 2nd Section - Cherokee County GA - Lot 2 - Plat Book 117 - Pages 77-80
- Tax Lot: 2
Virtual Tour
- Virtual Tour Link PP: https://www.propertypanorama.com/307-Serenity-Way-Woodstock-GA-30188/unbranded
Parking
- Open Parking: No
Interior and Exterior Features
Interior Features
- Cooling: Ceiling Fan(s), Central Air
- Heating: Central, Forced Air, Natural Gas
- Appliances: Dishwasher, Disposal, Double Oven, Gas Cooktop, Gas Water Heater, Microwave, Self Cleaning Oven
- Basement: None
- Fireplace Features: Family Room, Gas Starter
- Flooring: Carpet, Ceramic Tile, Hardwood
- Interior Features: Crown Molding, Disappearing Attic Stairs, Entrance Foyer, High Ceilings 10 ft Main, High Speed Internet, Open Floorplan, Tray Ceiling(s), Walk-In Closet(s)
- Levels/Stories: One
- Other Equipment: Irrigation Equipment
- Window Features: Double Pane Windows, Insulated Windows
- Kitchen Features: Breakfast Room, Eat-in Kitchen, Kitchen Island, Pantry Walk-In, Stone Counters, View to Family Room
- Master Bathroom Features: Double Vanity, Separate Tub/Shower
- Foundation: Slab
- Main Bedrooms: 3
- Bathrooms Total Integer: 2
- Main Full Baths: 2
- Bathrooms Total Decimal: 2
Exterior Features
- Accessibility Features: Accessible Kitchen
- Construction Materials: Cement Siding, HardiPlank Type, Stone
- Fencing: None
- Horse Amenities: None
- Patio And Porch Features: Patio
- Pool Features: None
- Road Surface Type: Paved
- Roof Type: Composition, Shingle
- Security Features: Security Gate, Smoke Detector(s)
- Spa Features: None
- Laundry Features: In Hall, Main Level, Mud Room, Other
- Pool Private: No
- Road Frontage Type: County Road
- Other Structures: None
Property
Utilities
- Sewer: Public Sewer
- Utilities: Cable Available
- Water Source: Public
- Electric: 110 Volts
Property and Assessments
- Home Warranty: No
- Property Condition: Resale
Green Features
- Green Energy Efficient: None
- Green Energy Generation: None
Lot Information
- Above Grade Finished Area: 1851
- Common Walls: No Common Walls
- Lot Features: Back Yard, Front Yard, Landscaped, Level, Private, Sprinklers In Front
- Waterfront Footage: None
Rental
Rent Information
- Land Lease: No
- Occupant Types: Owner
Public Records for 307 Serenity Way
Tax Record
- 2024$1,455.00 ($121.25 / month)
Home Facts
- Beds3
- Baths2
- Total Finished SqFt1,850 SqFt
- Above Grade Finished1,851 SqFt
- StoriesOne
- Lot Size0.1400 Acres
- StyleSingle Family Residence
- Year Built2019
- APN15N16J 177
- CountyCherokee - GA
- Fireplaces1




