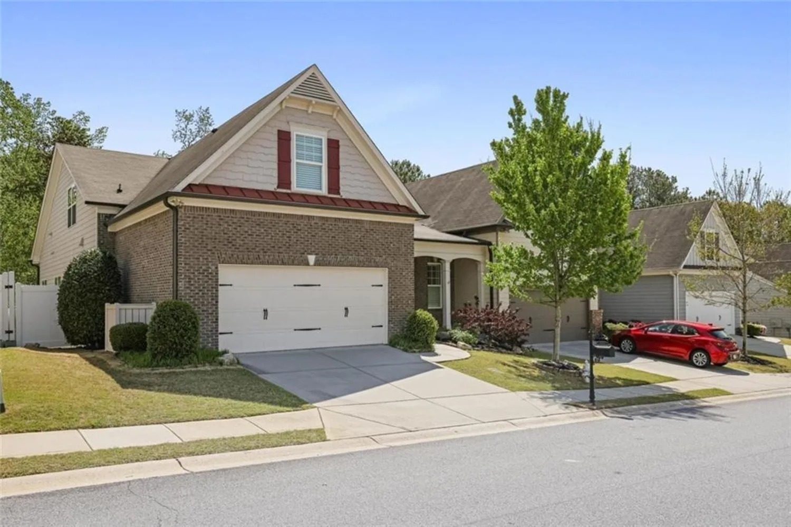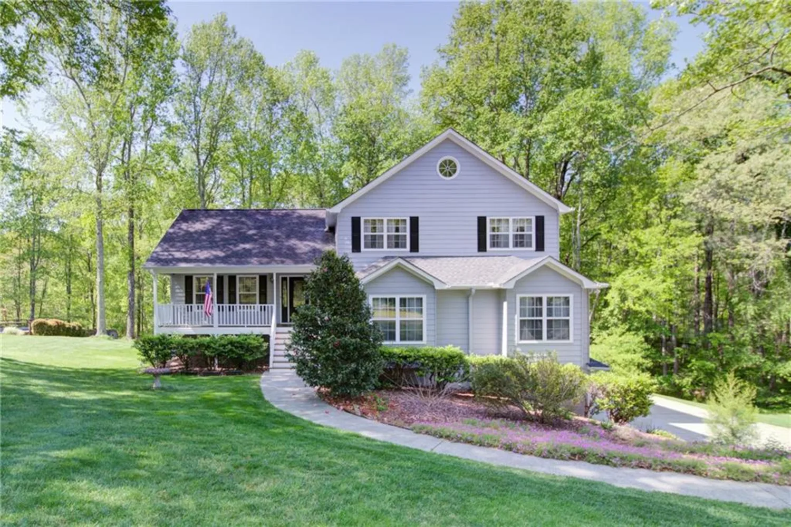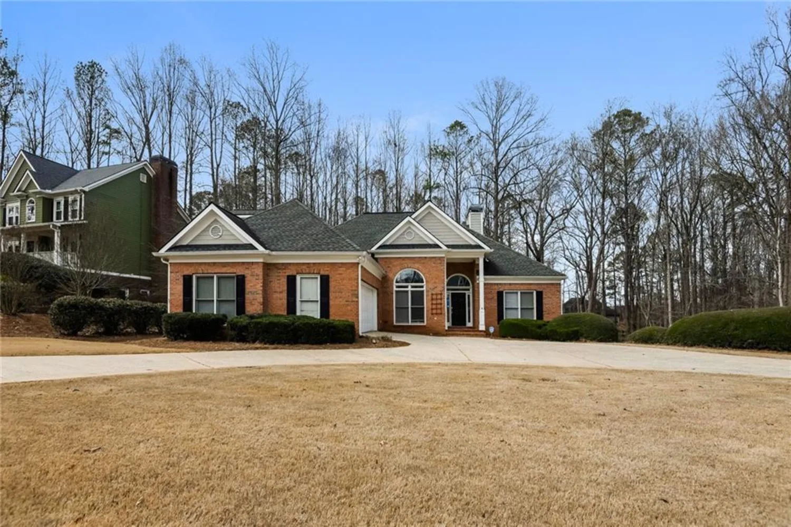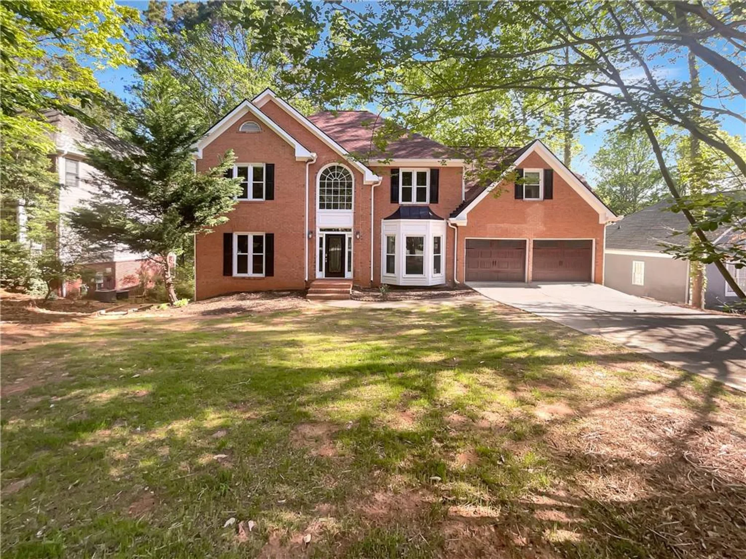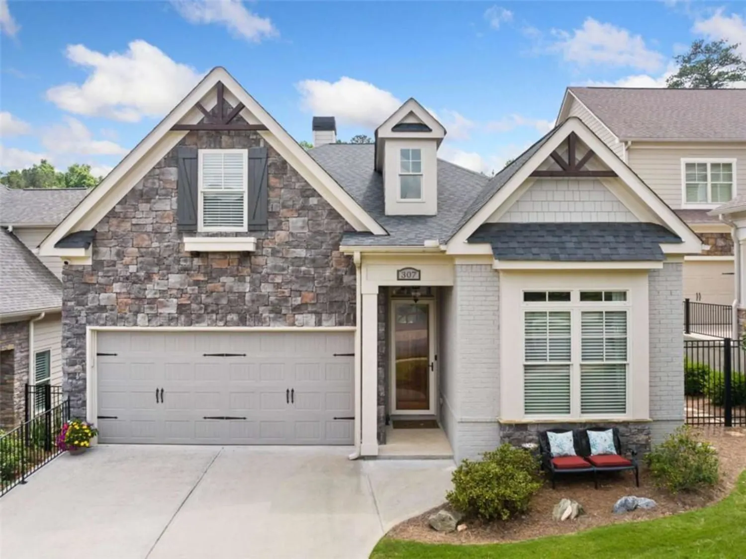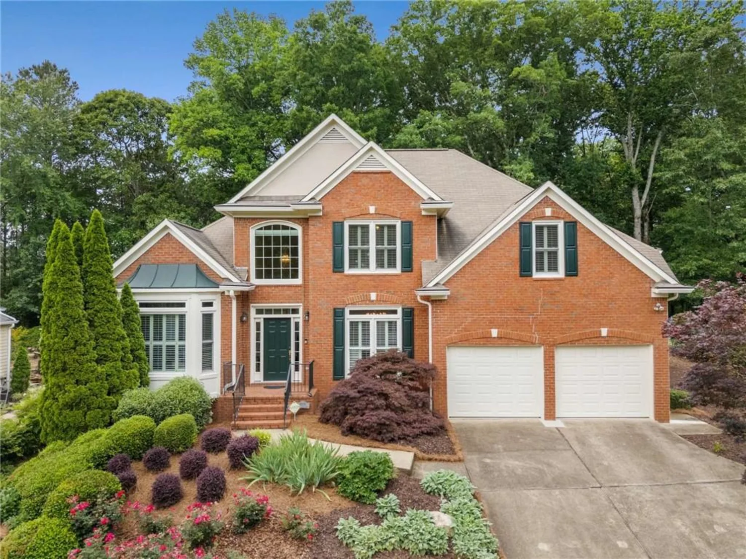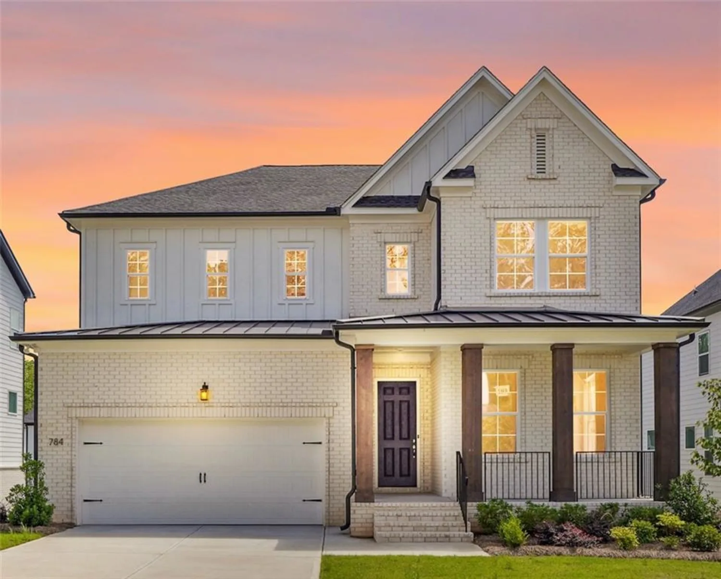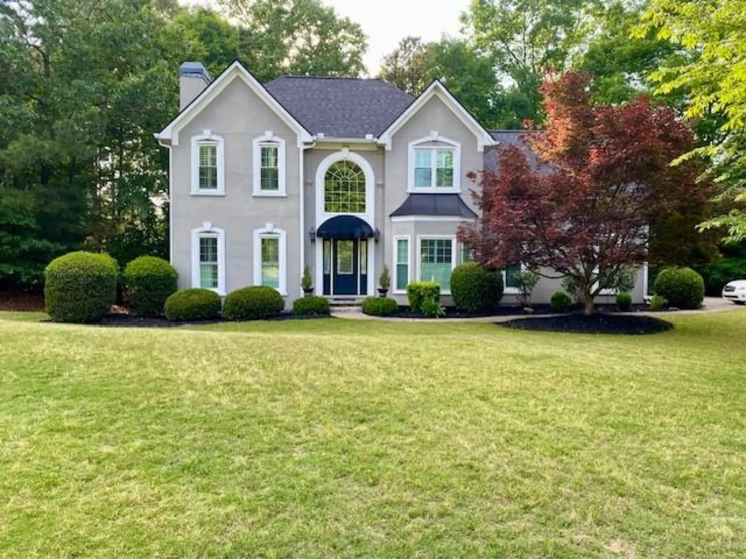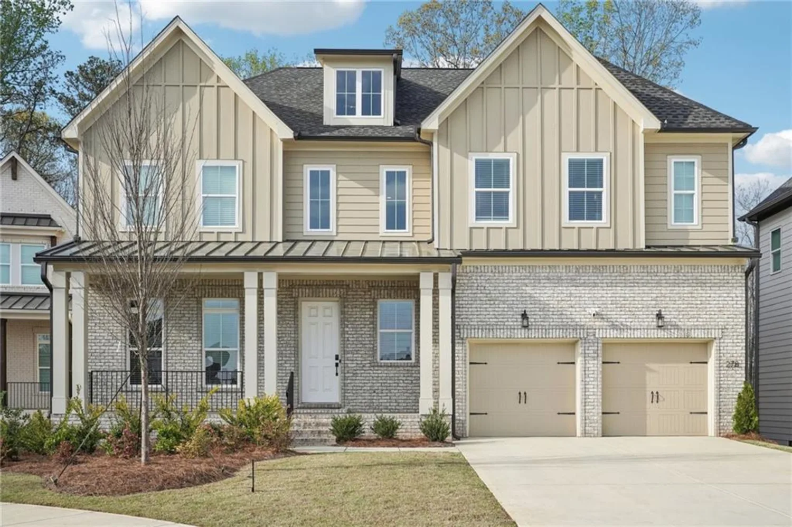101 brendylynn traceWoodstock, GA 30188
101 brendylynn traceWoodstock, GA 30188
Description
Beautiful basement home right next to the always flowing creek and walking trails that go to Little River and will soon lead to the new park. The Woodlands is a fantastic neighborhood featuring 2 swimming pools, a waterslide, clubhouse, tennis/pickleball courts, large playground, basketball courts, beach volleyball court, and magnificent landscaping. The neighborhood is full of activity and activities. Located convenient to Woodstock, Roswell, Alpharetta, Sandy Springs, Marietta, and Kennesaw. Easy access to GA 400 or I-575/75. New luxury vinyl flooring in a good portion of the house. The remodeled kitchen has new quartz countertops and the most beautiful tile backsplash. Brand new double wall oven and gas cook top. Original Owners. Most major systems are new or only a few years old. Roof is less than two years old. Whole exterior paint less than two years ago. This home has areas where family can gather together, but also plenty of spots where you can do your own thing.
Property Details for 101 Brendylynn Trace
- Subdivision ComplexWoodlands
- Architectural StyleTraditional
- ExteriorOther
- Num Of Garage Spaces2
- Parking FeaturesGarage, Garage Door Opener, Garage Faces Front, Kitchen Level, Level Driveway
- Property AttachedNo
- Waterfront FeaturesCreek, Stream
LISTING UPDATED:
- StatusActive
- MLS #7563601
- Days on Site16
- Taxes$1,233 / year
- HOA Fees$1,000 / year
- MLS TypeResidential
- Year Built2005
- Lot Size0.21 Acres
- CountryCherokee - GA
LISTING UPDATED:
- StatusActive
- MLS #7563601
- Days on Site16
- Taxes$1,233 / year
- HOA Fees$1,000 / year
- MLS TypeResidential
- Year Built2005
- Lot Size0.21 Acres
- CountryCherokee - GA
Building Information for 101 Brendylynn Trace
- StoriesThree Or More
- Year Built2005
- Lot Size0.2100 Acres
Payment Calculator
Term
Interest
Home Price
Down Payment
The Payment Calculator is for illustrative purposes only. Read More
Property Information for 101 Brendylynn Trace
Summary
Location and General Information
- Community Features: Clubhouse, Homeowners Assoc, Near Schools, Near Shopping, Near Trails/Greenway, Park, Pickleball, Playground, Pool, Sidewalks, Swim Team, Tennis Court(s)
- Directions: Please use GPS. Located off State Road 92, between Trickum Road and Sandy Plains Road.
- View: Creek/Stream, Park/Greenbelt, Trees/Woods
- Coordinates: 34.096466,-84.453276
School Information
- Elementary School: Little River
- Middle School: Mill Creek
- High School: River Ridge
Taxes and HOA Information
- Parcel Number: 15N23G 034
- Tax Year: 2024
- Tax Legal Description: LOT 1217 WOODLANDS UNIT F PH 1
- Tax Lot: 1217
Virtual Tour
- Virtual Tour Link PP: https://www.propertypanorama.com/101-Brendylynn-Trace-Woodstock-GA-30188/unbranded
Parking
- Open Parking: Yes
Interior and Exterior Features
Interior Features
- Cooling: Ceiling Fan(s), Central Air, Multi Units, Zoned
- Heating: Central, ENERGY STAR Qualified Equipment, Natural Gas, Zoned
- Appliances: Dishwasher, Disposal, Double Oven, ENERGY STAR Qualified Appliances, ENERGY STAR Qualified Water Heater, Gas Cooktop, Gas Water Heater, Microwave
- Basement: Daylight, Exterior Entry, Finished, Finished Bath, Full, Interior Entry
- Fireplace Features: Factory Built, Gas Starter, Great Room
- Flooring: Carpet, Concrete, Luxury Vinyl, Tile
- Interior Features: Cathedral Ceiling(s), Crown Molding, Disappearing Attic Stairs, Double Vanity, Entrance Foyer 2 Story, High Ceilings 9 ft Lower, High Ceilings 9 ft Main, High Ceilings 9 ft Upper, His and Hers Closets, Recessed Lighting, Tray Ceiling(s), Walk-In Closet(s)
- Levels/Stories: Three Or More
- Other Equipment: None
- Window Features: Aluminum Frames, Double Pane Windows
- Kitchen Features: Cabinets White, Eat-in Kitchen, Kitchen Island, Pantry Walk-In, Second Kitchen, Solid Surface Counters, Stone Counters, View to Family Room
- Master Bathroom Features: Double Vanity, Separate Tub/Shower, Soaking Tub
- Foundation: Concrete Perimeter
- Total Half Baths: 1
- Bathrooms Total Integer: 4
- Bathrooms Total Decimal: 3
Exterior Features
- Accessibility Features: None
- Construction Materials: Brick, Frame, HardiPlank Type
- Fencing: Back Yard, Fenced, Wood
- Horse Amenities: None
- Patio And Porch Features: Deck, Front Porch
- Pool Features: None
- Road Surface Type: Asphalt, Paved
- Roof Type: Composition
- Security Features: Carbon Monoxide Detector(s), Fire Alarm, Smoke Detector(s)
- Spa Features: None
- Laundry Features: Gas Dryer Hookup, Laundry Room, Sink, Upper Level
- Pool Private: No
- Road Frontage Type: City Street
- Other Structures: None
Property
Utilities
- Sewer: Public Sewer
- Utilities: Cable Available, Electricity Available, Natural Gas Available, Phone Available, Sewer Available, Underground Utilities, Water Available
- Water Source: Public
- Electric: 110 Volts, 220 Volts in Garage, 220 Volts in Laundry
Property and Assessments
- Home Warranty: No
- Property Condition: Resale
Green Features
- Green Energy Efficient: Appliances, HVAC, Water Heater
- Green Energy Generation: None
Lot Information
- Above Grade Finished Area: 2800
- Common Walls: No Common Walls
- Lot Features: Back Yard, Front Yard, Landscaped, Level
- Waterfront Footage: Creek, Stream
Rental
Rent Information
- Land Lease: No
- Occupant Types: Vacant
Public Records for 101 Brendylynn Trace
Tax Record
- 2024$1,233.00 ($102.75 / month)
Home Facts
- Beds5
- Baths3
- Total Finished SqFt4,200 SqFt
- Above Grade Finished2,800 SqFt
- Below Grade Finished1,000 SqFt
- StoriesThree Or More
- Lot Size0.2100 Acres
- StyleSingle Family Residence
- Year Built2005
- APN15N23G 034
- CountyCherokee - GA
- Fireplaces1




