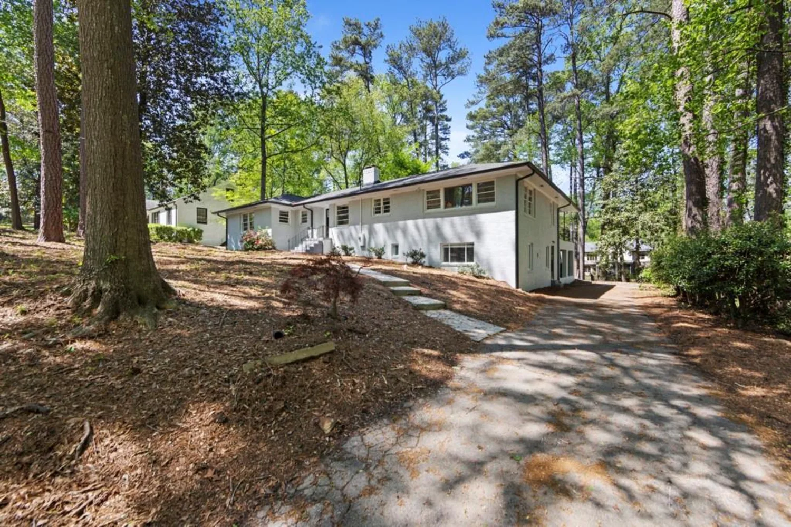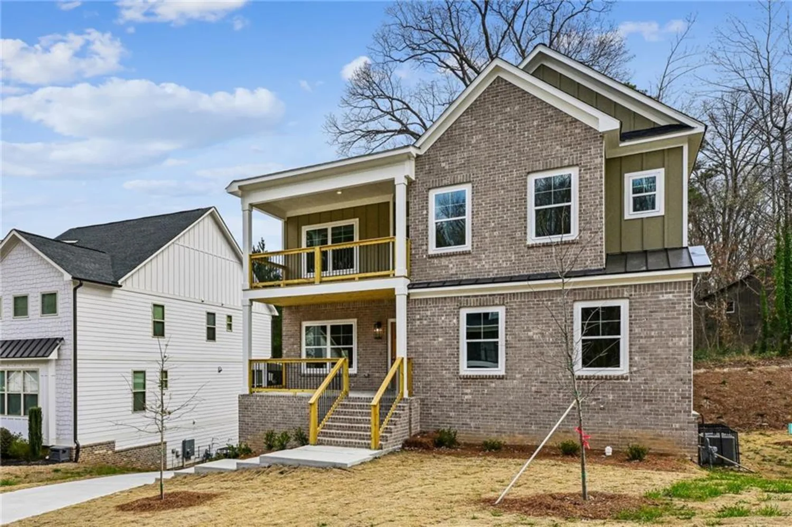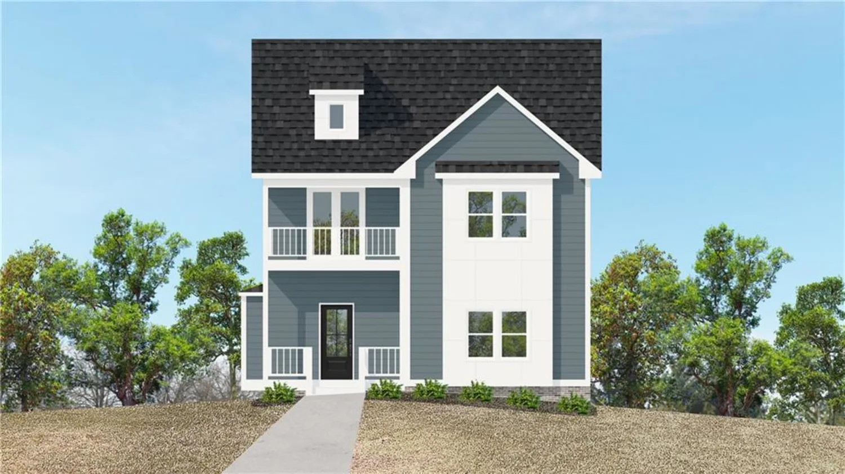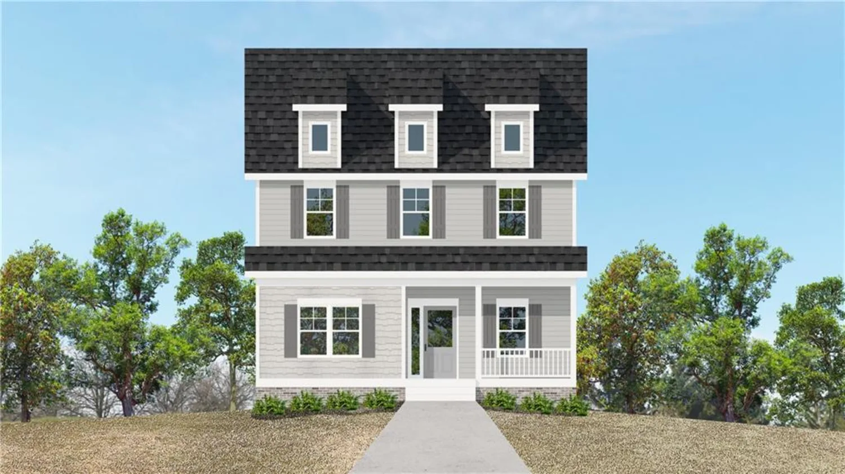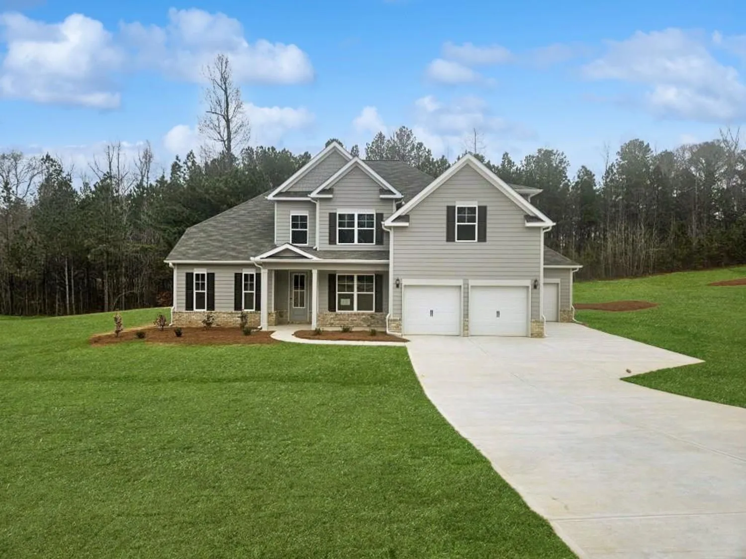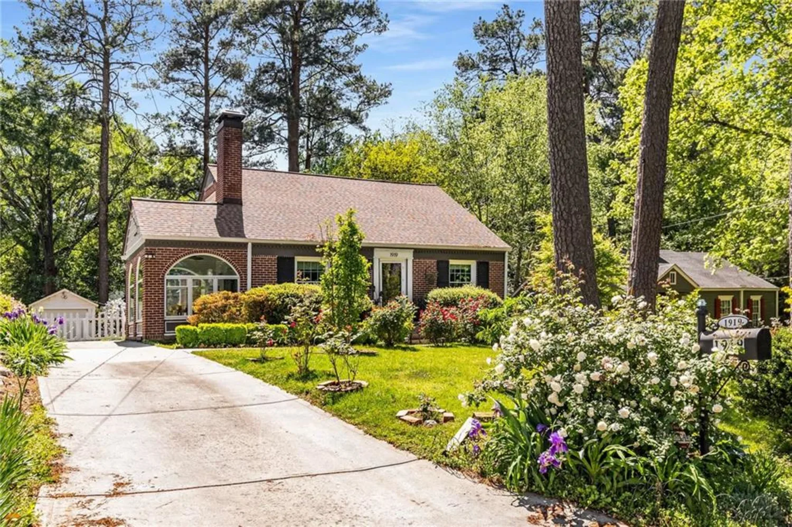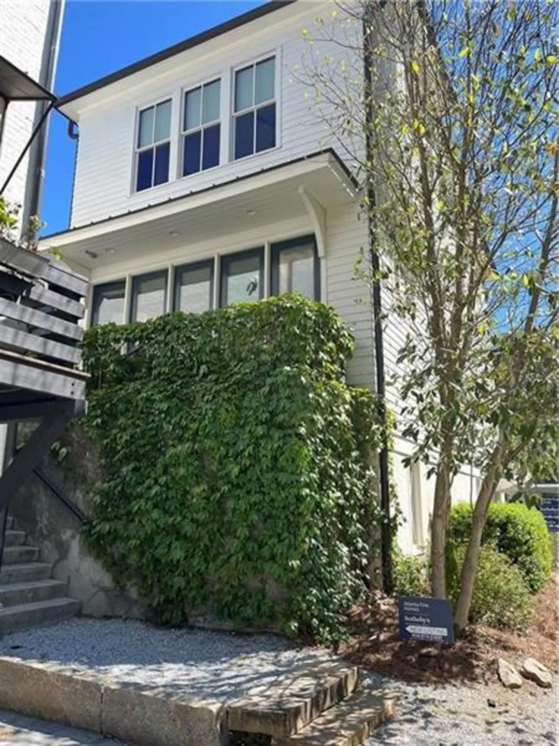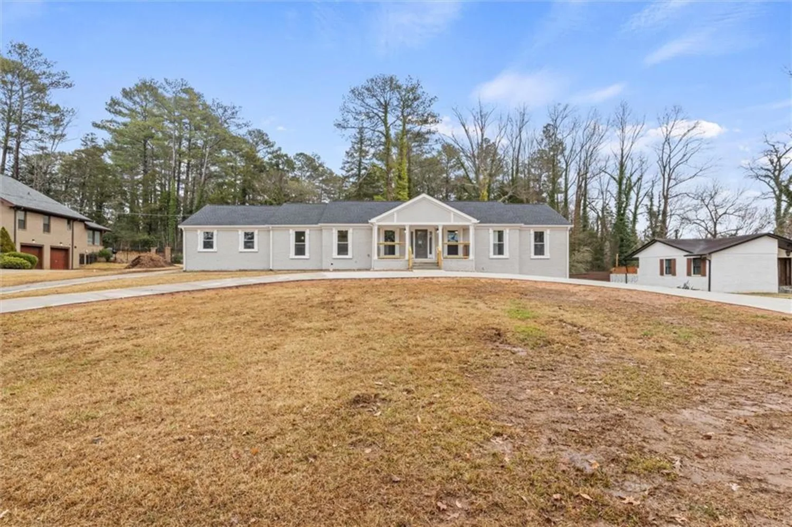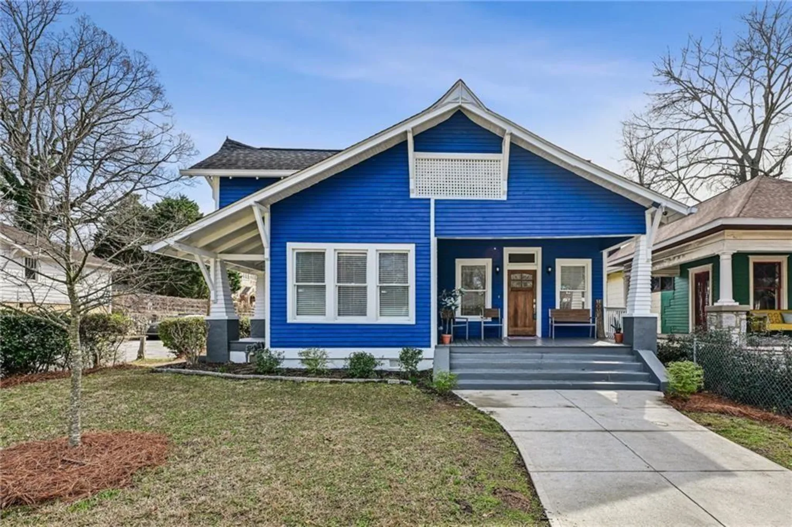2418 bolling brook drive swAtlanta, GA 30311
2418 bolling brook drive swAtlanta, GA 30311
Description
This stunning 5-bedroom, 3-bathroom masterpiece is a bold blend of luxury, comfort, and city convenience. From the moment you step inside, the original hardwood floors set the tone rich, warm, and undeniably sexy. The fully open concept kitchen is a showstopper, complete with elegant cabinetry that flows seamlessly into the keeping room, with a separate living room and dining area perfect for hosting. This home was built to entertain. The primary suite is a true retreat, featuring a spa-inspired bathroom that offers peace and indulgence at the end of any day. Downstairs, the fully finished in-law suite is a game changer boasting its own kitchen, living area, bathroom, and private entrance. Whether for family, guests, or rental income, the possibilities are endless. Nestled in the lush, sought-after Audubon Forest, this home offers a rare "suburbs in the city" vibe. Sitting on a sprawling 1-acre lot with a wraparound driveway and 2-car garage, it's just steps from the Lionel Hampton Trail and Cascade nature preserves. Minutes from Midtown, Downtown, Buckhead, and major highways (I-20, I-75/I-85), the location is unmatched. Surrounded by parks, walking trails, shopping, and dining, convenience is at your fingertips. With modern updates throughout, extensive service records, and a pre-purchase inspection already complete, this home is truly move-in ready. And the backyard? Perfect for summer nights, weekend gatherings, or cozy winter s'mores around the fire. This is more than a home it's a lifestyle. Don't just imagine it. Come see it.
Property Details for 2418 Bolling Brook Drive SW
- Subdivision ComplexAudubon Forest
- Architectural StyleRanch
- ExteriorPrivate Entrance, Rain Gutters, Other
- Num Of Garage Spaces2
- Parking FeaturesGarage, Garage Faces Side, Kitchen Level
- Property AttachedNo
- Waterfront FeaturesNone
LISTING UPDATED:
- StatusActive
- MLS #7544197
- Days on Site30
- Taxes$910 / year
- MLS TypeResidential
- Year Built1955
- Lot Size1.05 Acres
- CountryFulton - GA
LISTING UPDATED:
- StatusActive
- MLS #7544197
- Days on Site30
- Taxes$910 / year
- MLS TypeResidential
- Year Built1955
- Lot Size1.05 Acres
- CountryFulton - GA
Building Information for 2418 Bolling Brook Drive SW
- StoriesTwo
- Year Built1955
- Lot Size1.0470 Acres
Payment Calculator
Term
Interest
Home Price
Down Payment
The Payment Calculator is for illustrative purposes only. Read More
Property Information for 2418 Bolling Brook Drive SW
Summary
Location and General Information
- Community Features: Near Beltline, Near Shopping, Near Trails/Greenway, Park
- Directions: From downtown Atlanta, take I-20 W. Use exit 54 for Langhorn St. Turn left onto Langhorn, continue onto Cascade Ave SW. Turn left onto Beecher Rd SW, then right onto Bolling Brook Dr SW. 2418 Bolling Brook Dr SW will be on your right.
- View: Neighborhood
- Coordinates: 33.730282,-84.466871
School Information
- Elementary School: Beecher Hills
- Middle School: Jean Childs Young
- High School: Benjamin E. Mays
Taxes and HOA Information
- Parcel Number: 14 020200020104
- Tax Year: 2024
- Tax Legal Description: 00
- Tax Lot: 00
Virtual Tour
- Virtual Tour Link PP: https://www.propertypanorama.com/2418-Bolling-Brook-Drive-SW-Atlanta-GA-30311/unbranded
Parking
- Open Parking: No
Interior and Exterior Features
Interior Features
- Cooling: Ceiling Fan(s), Central Air, Zoned
- Heating: Zoned
- Appliances: Dishwasher, Disposal, Gas Range, Microwave, Refrigerator, Other
- Basement: Driveway Access, Exterior Entry, Finished Bath, Interior Entry, Walk-Out Access
- Fireplace Features: Great Room
- Flooring: Hardwood, Luxury Vinyl
- Interior Features: Walk-In Closet(s), Other
- Levels/Stories: Two
- Other Equipment: Dehumidifier
- Window Features: None
- Kitchen Features: Cabinets Other, Kitchen Island, Pantry, Stone Counters, View to Family Room
- Master Bathroom Features: Double Vanity, Separate Tub/Shower
- Foundation: Slab
- Main Bedrooms: 3
- Bathrooms Total Integer: 3
- Main Full Baths: 2
- Bathrooms Total Decimal: 3
Exterior Features
- Accessibility Features: None
- Construction Materials: Brick, Brick 4 Sides
- Fencing: None
- Horse Amenities: None
- Patio And Porch Features: Front Porch, Rear Porch
- Pool Features: None
- Road Surface Type: Concrete
- Roof Type: Shingle
- Security Features: Security Service, Smoke Detector(s)
- Spa Features: None
- Laundry Features: Main Level, Upper Level
- Pool Private: No
- Road Frontage Type: City Street
- Other Structures: None
Property
Utilities
- Sewer: Public Sewer
- Utilities: Electricity Available, Natural Gas Available, Sewer Available, Water Available
- Water Source: Public
- Electric: Other
Property and Assessments
- Home Warranty: No
- Property Condition: Updated/Remodeled
Green Features
- Green Energy Efficient: None
- Green Energy Generation: None
Lot Information
- Above Grade Finished Area: 1832
- Common Walls: No Common Walls
- Lot Features: Landscaped, Sloped
- Waterfront Footage: None
Rental
Rent Information
- Land Lease: No
- Occupant Types: Owner
Public Records for 2418 Bolling Brook Drive SW
Tax Record
- 2024$910.00 ($75.83 / month)
Home Facts
- Beds5
- Baths3
- Total Finished SqFt2,632 SqFt
- Above Grade Finished1,832 SqFt
- Below Grade Finished800 SqFt
- StoriesTwo
- Lot Size1.0470 Acres
- StyleSingle Family Residence
- Year Built1955
- APN14 020200020104
- CountyFulton - GA
- Fireplaces1




