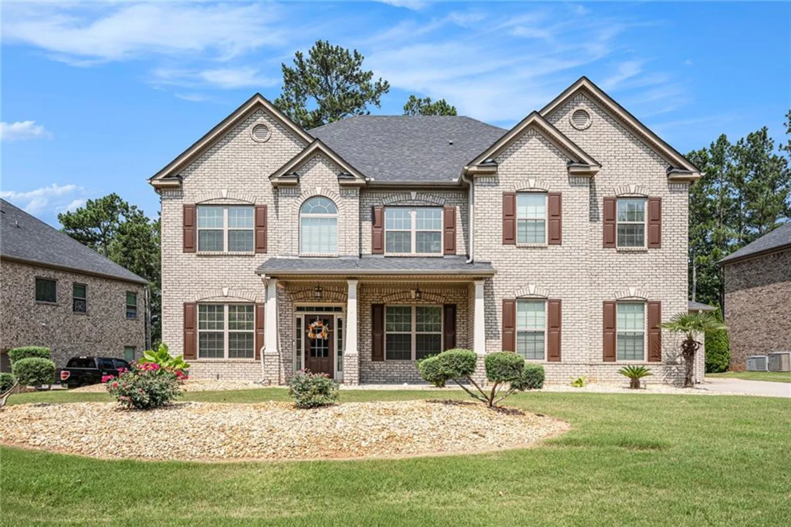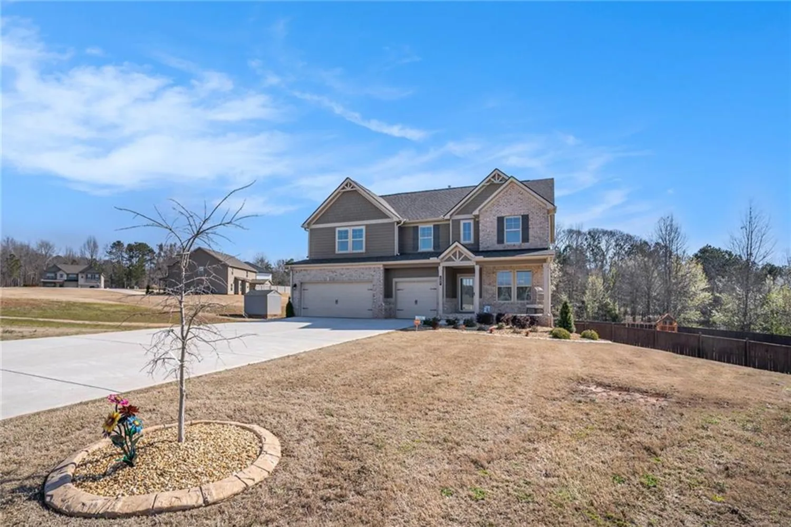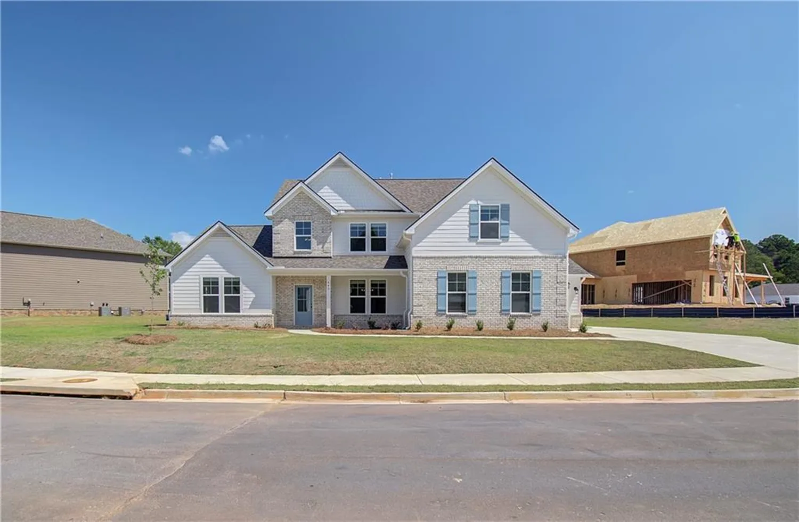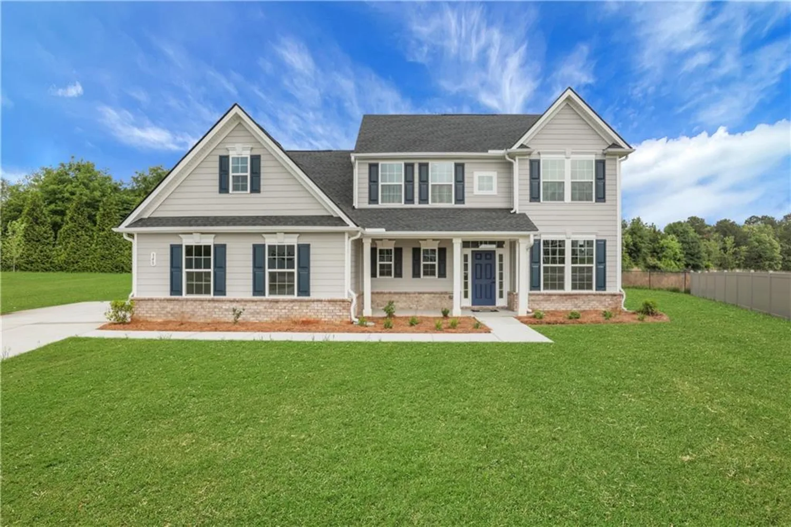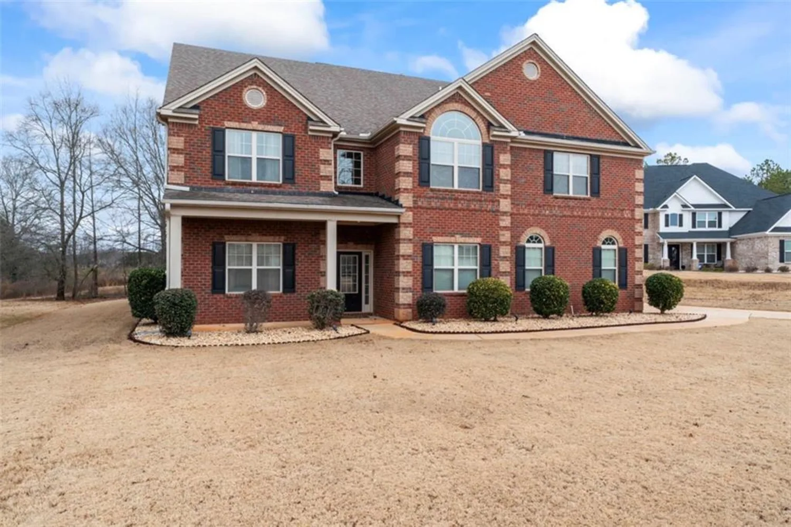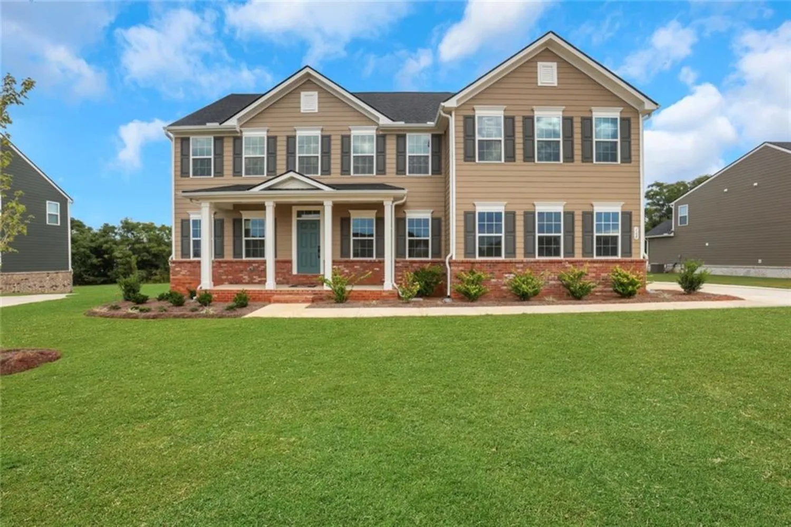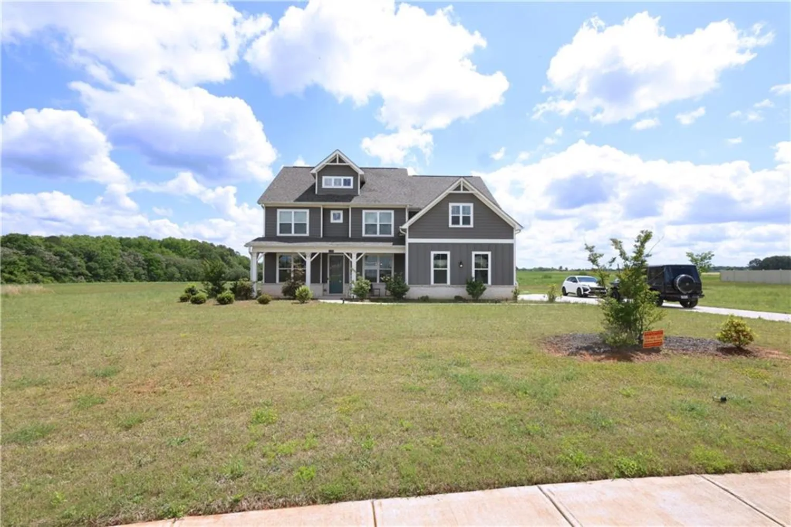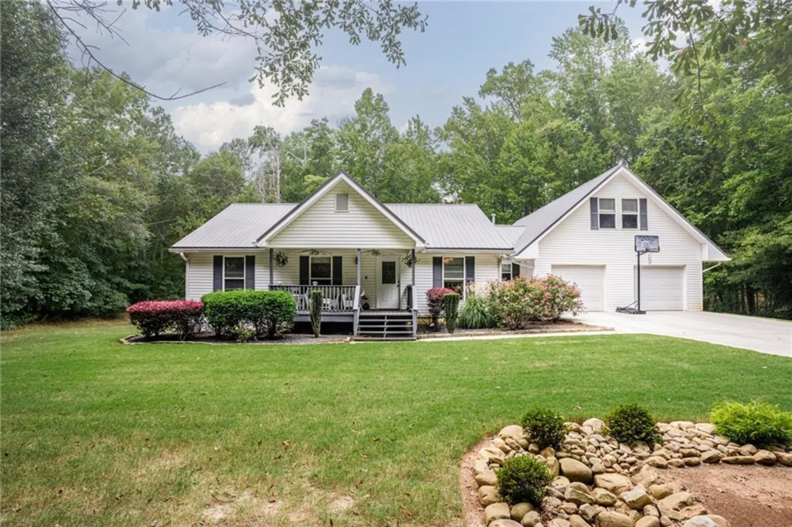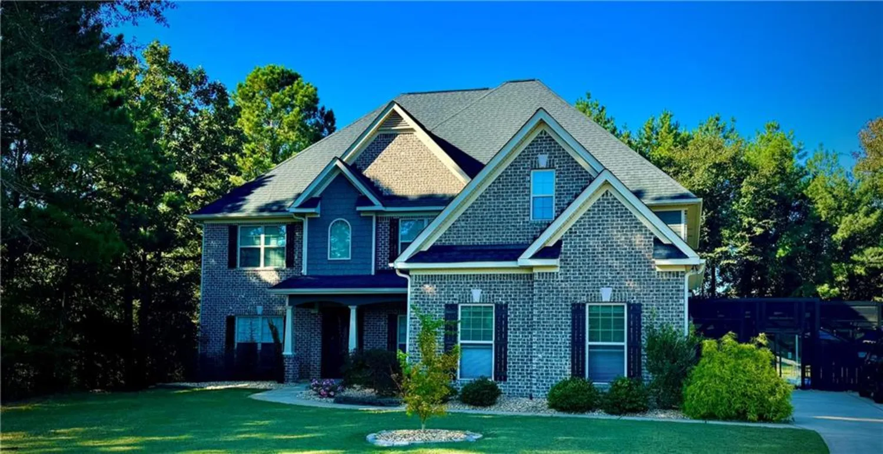75 price driveLocust Grove, GA 30248
75 price driveLocust Grove, GA 30248
Description
Expansive 12+ Acre 5BR 3.5BA Estate Retreat in Henry County - A Rare Gem! MOTIVATED SELLER, PRICED BELOW APPRAISED VALUE, BRING ALL OFFERS!!! This stunning estate is designed for those who crave space, privacy, and luxury. This expansive 2-story home offers an unparalleled lifestyle in a serene setting-all while being conveniently close to major expressways, shopping, dining, and top-rated schools. Step inside to find a thoughtfully updated home featuring generously sized bedrooms and a versatile bonus room, ideal for family living or entertaining guests. The heart of the home is the chef's dream kitchen, boasting gorgeous granite countertops, a GE Profile 5-burner range, and custom cabinetry, making every meal a delight. For those who love the outdoors, this property is a true paradise. Enjoy warm summer days by the sparkling saltwater pool, complete with a charming pergola and pavilion for relaxation and entertaining. A gorgeous sunroom with poolside views provides the perfect spot to unwind with a morning coffee. Equestrian enthusiasts will appreciate the 7-stall barn with a tack room, 2 paddocks, a lighted riding arena, and a spacious horse corral, offering everything needed for a premier horse-friendly lifestyle. The property also includes three lush pastures, ensuring ample space for your horses to roam freely. Need extra storage? A 3-car detached garage and workshop provide plenty of room for vehicles, tools, and hobbies. Convenience is key-this estate is just minutes from Starbucks, Tanger Outlets, popular retail centers, and local restaurants, making everyday errands a breeze while still enjoying the peace and quiet of country living. Plus, the assumable 2.7% VA loan makes this an incredible opportunity for qualified buyers! Don't let this rare retreat slip away! Whether you're seeking the ultimate spacious family home or a peaceful escape from city life, this estate has it all.
Property Details for 75 Price Drive
- Subdivision Complexnone
- Architectural StyleCountry, Craftsman, Traditional
- ExteriorPrivate Yard
- Num Of Garage Spaces7
- Num Of Parking Spaces7
- Parking FeaturesAttached, Detached, Garage, Kitchen Level, Storage
- Property AttachedNo
- Waterfront FeaturesCreek
LISTING UPDATED:
- StatusActive
- MLS #7543375
- Days on Site71
- Taxes$6,397 / year
- MLS TypeResidential
- Year Built1980
- Lot Size12.35 Acres
- CountryHenry - GA
LISTING UPDATED:
- StatusActive
- MLS #7543375
- Days on Site71
- Taxes$6,397 / year
- MLS TypeResidential
- Year Built1980
- Lot Size12.35 Acres
- CountryHenry - GA
Building Information for 75 Price Drive
- StoriesTwo
- Year Built1980
- Lot Size12.3500 Acres
Payment Calculator
Term
Interest
Home Price
Down Payment
The Payment Calculator is for illustrative purposes only. Read More
Property Information for 75 Price Drive
Summary
Location and General Information
- Community Features: Near Schools, Near Shopping
- Directions: Please use GPS address 75 Price Dr W, Locust Grove, GA, 30248. Price Dr W Intersects with South Bethany Rd. Price Dr W is a cul-de-sac road.
- View: Other, Trees/Woods
- Coordinates: 33.375281,-84.139261
School Information
- Elementary School: Unity Grove
- Middle School: Locust Grove
- High School: Locust Grove
Taxes and HOA Information
- Parcel Number: 12701035000
- Tax Year: 2024
- Tax Legal Description: 18468/140 2021-009879
- Tax Lot: 0
Virtual Tour
- Virtual Tour Link PP: https://www.propertypanorama.com/75-Price-Drive-Locust-Grove-GA-30248--7543375/unbranded
Parking
- Open Parking: No
Interior and Exterior Features
Interior Features
- Cooling: Ceiling Fan(s), Central Air, Zoned
- Heating: Central, Zoned
- Appliances: Dishwasher, Double Oven, Microwave, Refrigerator, Tankless Water Heater
- Basement: Crawl Space
- Fireplace Features: Living Room, Masonry, Wood Burning Stove
- Flooring: Carpet, Hardwood, Vinyl
- Interior Features: Walk-In Closet(s)
- Levels/Stories: Two
- Other Equipment: None
- Window Features: Storm Window(s)
- Kitchen Features: Breakfast Bar, Kitchen Island
- Master Bathroom Features: Separate His/Hers, Separate Tub/Shower
- Foundation: Block
- Main Bedrooms: 2
- Total Half Baths: 1
- Bathrooms Total Integer: 4
- Main Full Baths: 1
- Bathrooms Total Decimal: 3
Exterior Features
- Accessibility Features: None
- Construction Materials: Block, Other, Wood Siding
- Fencing: Back Yard, Chain Link, Fenced
- Horse Amenities: Hay Storage, Pasture, Stable(s)
- Patio And Porch Features: Patio
- Pool Features: In Ground
- Road Surface Type: Paved
- Roof Type: Composition
- Security Features: Carbon Monoxide Detector(s), Fire Alarm, Security System Leased, Security System Owned, Smoke Detector(s)
- Spa Features: None
- Laundry Features: Mud Room, Other
- Pool Private: No
- Road Frontage Type: City Street
- Other Structures: Barn(s), Garage(s), Other, Outbuilding, Shed(s), Stable(s), Workshop
Property
Utilities
- Sewer: Septic Tank
- Utilities: Cable Available, Electricity Available, Phone Available, Sewer Available, Water Available
- Water Source: Well
- Electric: None
Property and Assessments
- Home Warranty: No
- Property Condition: Resale
Green Features
- Green Energy Efficient: None
- Green Energy Generation: None
Lot Information
- Above Grade Finished Area: 4100
- Common Walls: No Common Walls
- Lot Features: Creek On Lot, Cul-De-Sac, Level, Pasture, Private
- Waterfront Footage: Creek
Rental
Rent Information
- Land Lease: No
- Occupant Types: Owner
Public Records for 75 Price Drive
Tax Record
- 2024$6,397.00 ($533.08 / month)
Home Facts
- Beds5
- Baths3
- Total Finished SqFt4,100 SqFt
- Above Grade Finished4,100 SqFt
- StoriesTwo
- Lot Size12.3500 Acres
- StyleSingle Family Residence
- Year Built1980
- APN12701035000
- CountyHenry - GA
- Fireplaces1




