443 lothbury avenueLocust Grove, GA 30248
443 lothbury avenueLocust Grove, GA 30248
Description
READY NOW!!! PRIMARY ON MAIN LEVEL! Welcome to Kingston located in Locust Grove built by DRB Homes an exclusive GATED community with AMENITIES (currently under construction) and excellent access to interstate 75, shopping centers, and restaurants. In this stunning community with spacious homesites we proudly present to you the POPULAR Henry floorplan. Boasting over 3600 square feet of meticulously designed living space with 4 bedrooms and 3.5 bathrooms. This expansive home leaves nothing to be desired. This home combines style and functionality for modern living. Step into the elegance of this homes grand 2 story foyer leading to a formal dining room with coffered ceilings. The heart of the home is a gourmet kitchen featuring stainless steel appliances which include a stainless vent hood, gas cooktop, wall oven, and built in microwave. Quartz countertops are included as well as a large center island and beautiful 42 inch cabinets. The kitchen flows seamlessly into a spacious family room complete with a fireplace. The crown jewel of the home is the expansive primary on the main floor suite. The en-suite bathroom is designed with luxury in mind featuring a soaking tub, large walk-in shower and dual vanities. Each of the additional three bedrooms are generously sized with easy access to well-appointed bathrooms. There are to many details to list!!! Come discover the DRB DIFFERENCE!!! Photos are of the actual home. Please note: If the buyer is represented by a broker/agent, DRB REQUIRES the buyer’s broker/agent to be present during the initial meeting with DRB’s sales personnel to ensure proper representation. If buyer’s broker/agent is not present at initial meeting DRB Group Georgia reserves the right to reduce or remove broker/agent compensation.
Property Details for 443 Lothbury Avenue
- Subdivision ComplexKingston
- Architectural StyleCraftsman, Traditional
- ExteriorOther
- Parking FeaturesGarage Faces Front
- Property AttachedNo
- Waterfront FeaturesNone
LISTING UPDATED:
- StatusActive
- MLS #7514630
- Days on Site168
- HOA Fees$500 / year
- MLS TypeResidential
- Year Built2024
- CountryHenry - GA
Location
Listing Courtesy of DRB Group Georgia, LLC - Sheree Brown
LISTING UPDATED:
- StatusActive
- MLS #7514630
- Days on Site168
- HOA Fees$500 / year
- MLS TypeResidential
- Year Built2024
- CountryHenry - GA
Building Information for 443 Lothbury Avenue
- StoriesTwo
- Year Built2024
- Lot Size0.0000 Acres
Payment Calculator
Term
Interest
Home Price
Down Payment
The Payment Calculator is for illustrative purposes only. Read More
Property Information for 443 Lothbury Avenue
Summary
Location and General Information
- Community Features: Gated, Homeowners Assoc, Near Shopping, Pool
- Directions: -75 to exit 212, West on Bill Gardner Pkwy toward Hampton, Community - 2 miles on the left OR GPS 114 Arabella Pike, Locust Grove, GA 30248
- View: Other
- Coordinates: 33.354951,-84.166382
School Information
- Elementary School: Bethlehem - Henry
- Middle School: Luella
- High School: Luella
Taxes and HOA Information
- Tax Year: 2024
- Tax Legal Description: 0
- Tax Lot: 170
Virtual Tour
Parking
- Open Parking: No
Interior and Exterior Features
Interior Features
- Cooling: Central Air
- Heating: Central
- Appliances: Dishwasher, Disposal, Gas Cooktop, Microwave, Range Hood
- Basement: None
- Fireplace Features: Gas Log
- Flooring: Luxury Vinyl, Tile
- Interior Features: Crown Molding, Entrance Foyer, Entrance Foyer 2 Story, Vaulted Ceiling(s), Walk-In Closet(s)
- Levels/Stories: Two
- Other Equipment: None
- Window Features: Double Pane Windows
- Kitchen Features: Eat-in Kitchen, Pantry Walk-In, Stone Counters, View to Family Room
- Master Bathroom Features: Separate Tub/Shower, Soaking Tub
- Foundation: Slab
- Main Bedrooms: 1
- Total Half Baths: 1
- Bathrooms Total Integer: 4
- Main Full Baths: 1
- Bathrooms Total Decimal: 3
Exterior Features
- Accessibility Features: None
- Construction Materials: Brick, Fiber Cement
- Fencing: None
- Horse Amenities: None
- Patio And Porch Features: Covered
- Pool Features: None
- Road Surface Type: Asphalt
- Roof Type: Shingle
- Security Features: Carbon Monoxide Detector(s), Smoke Detector(s)
- Spa Features: None
- Laundry Features: Laundry Room
- Pool Private: No
- Road Frontage Type: None
- Other Structures: None
Property
Utilities
- Sewer: Public Sewer
- Utilities: Cable Available, Electricity Available, Natural Gas Available, Underground Utilities
- Water Source: Public
- Electric: Other
Property and Assessments
- Home Warranty: No
- Property Condition: New Construction
Green Features
- Green Energy Efficient: None
- Green Energy Generation: None
Lot Information
- Common Walls: No Common Walls
- Lot Features: Back Yard, Cleared, Landscaped
- Waterfront Footage: None
Rental
Rent Information
- Land Lease: No
- Occupant Types: Vacant
Public Records for 443 Lothbury Avenue
Tax Record
- 2024$0.00 ($0.00 / month)
Home Facts
- Beds4
- Baths3
- Total Finished SqFt3,669 SqFt
- StoriesTwo
- Lot Size0.0000 Acres
- StyleSingle Family Residence
- Year Built2024
- CountyHenry - GA
- Fireplaces1
Similar Homes
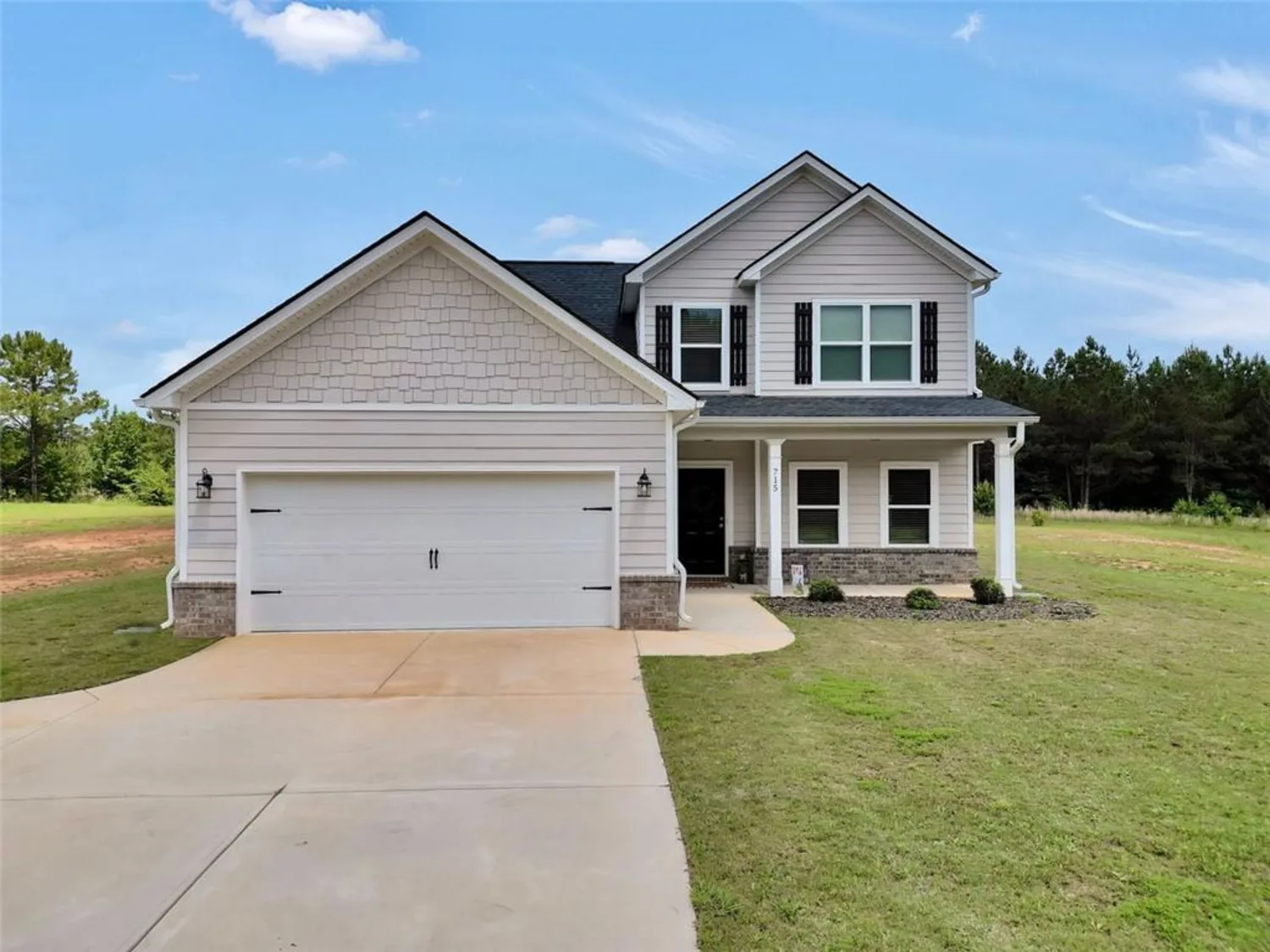
715 COLVIN Drive
Locust Grove, GA 30248
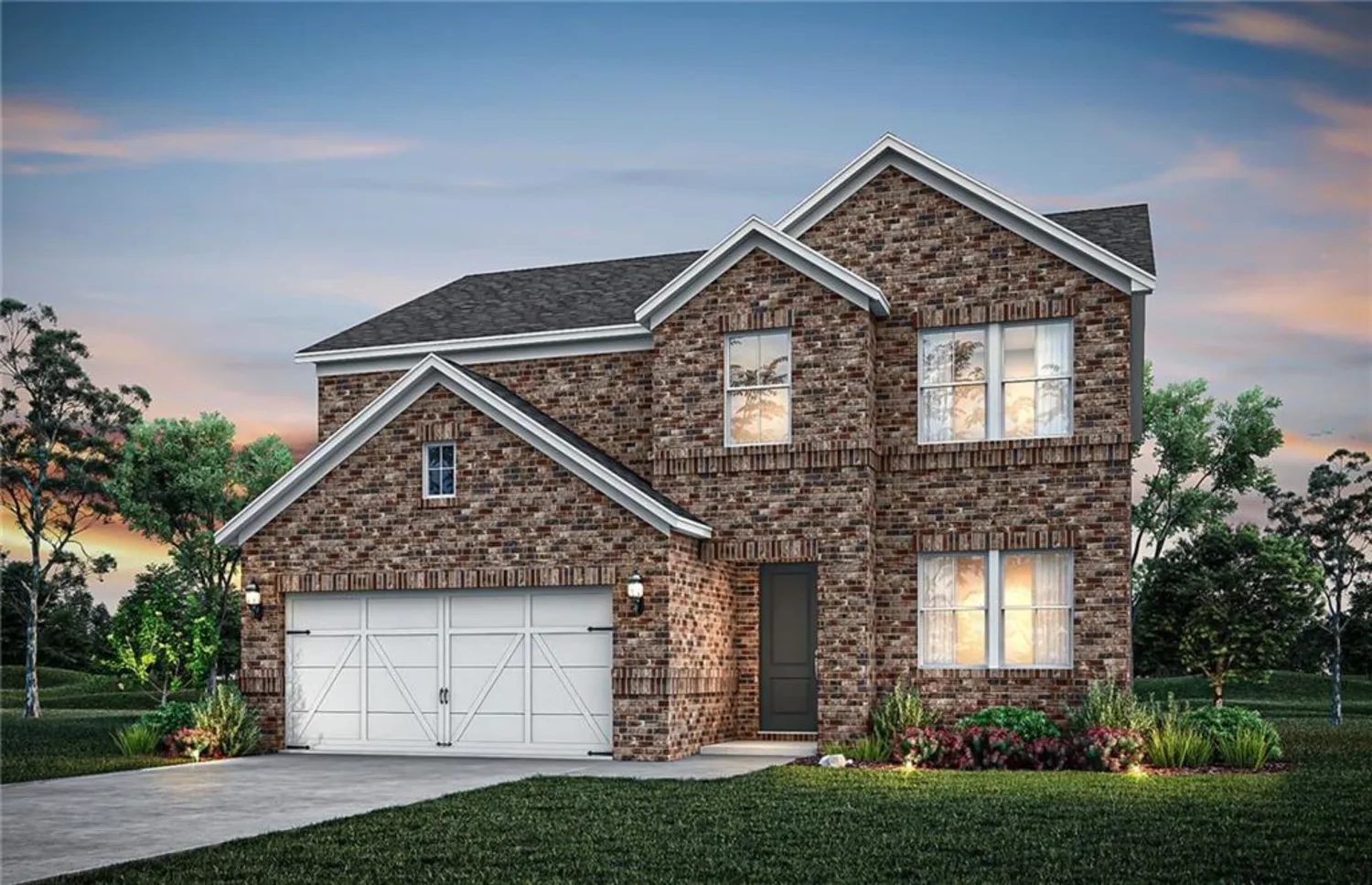
129 Kenney Way
Locust Grove, GA 30248
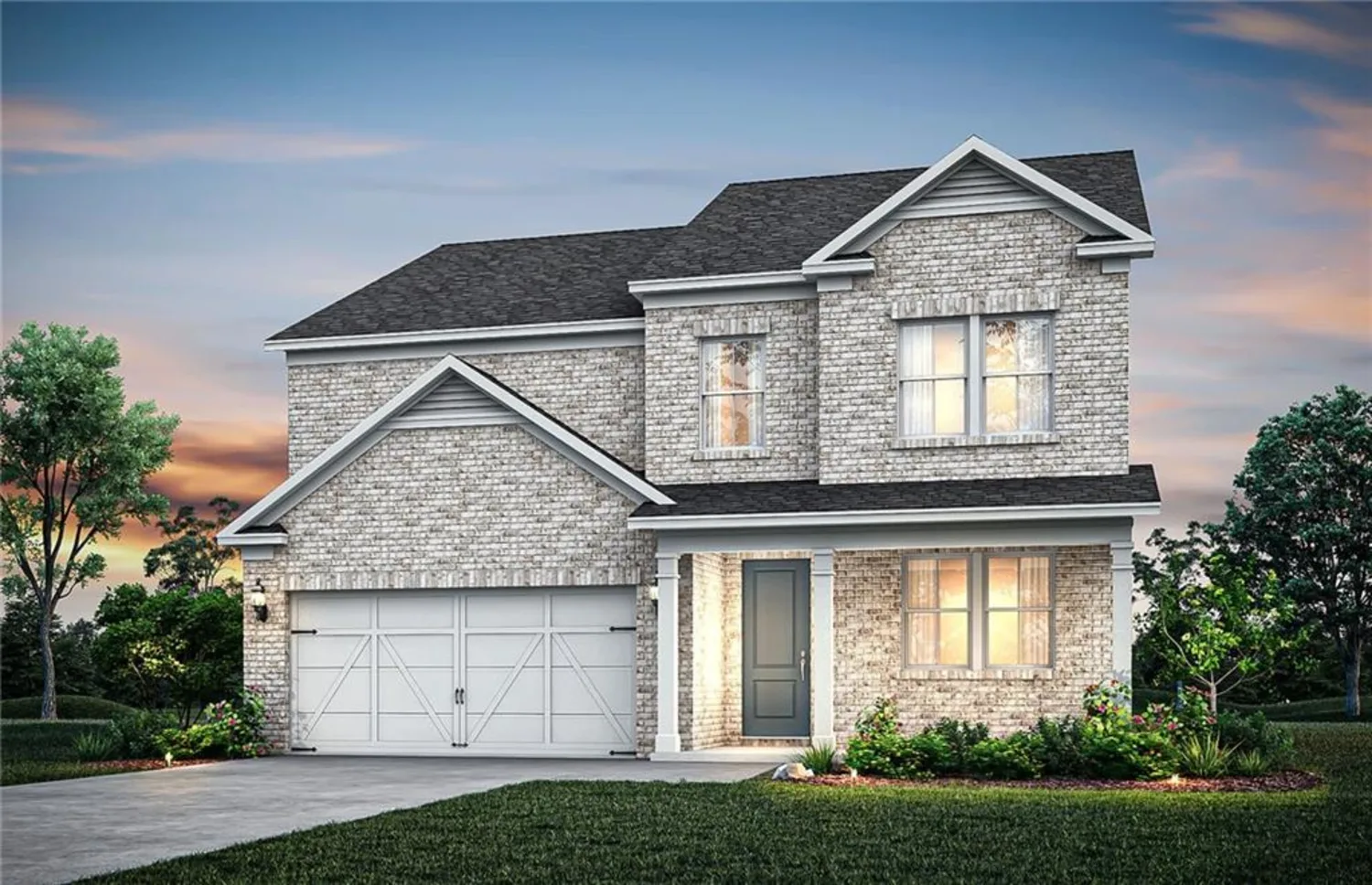
126 Kenney Way
Locust Grove, GA 30248
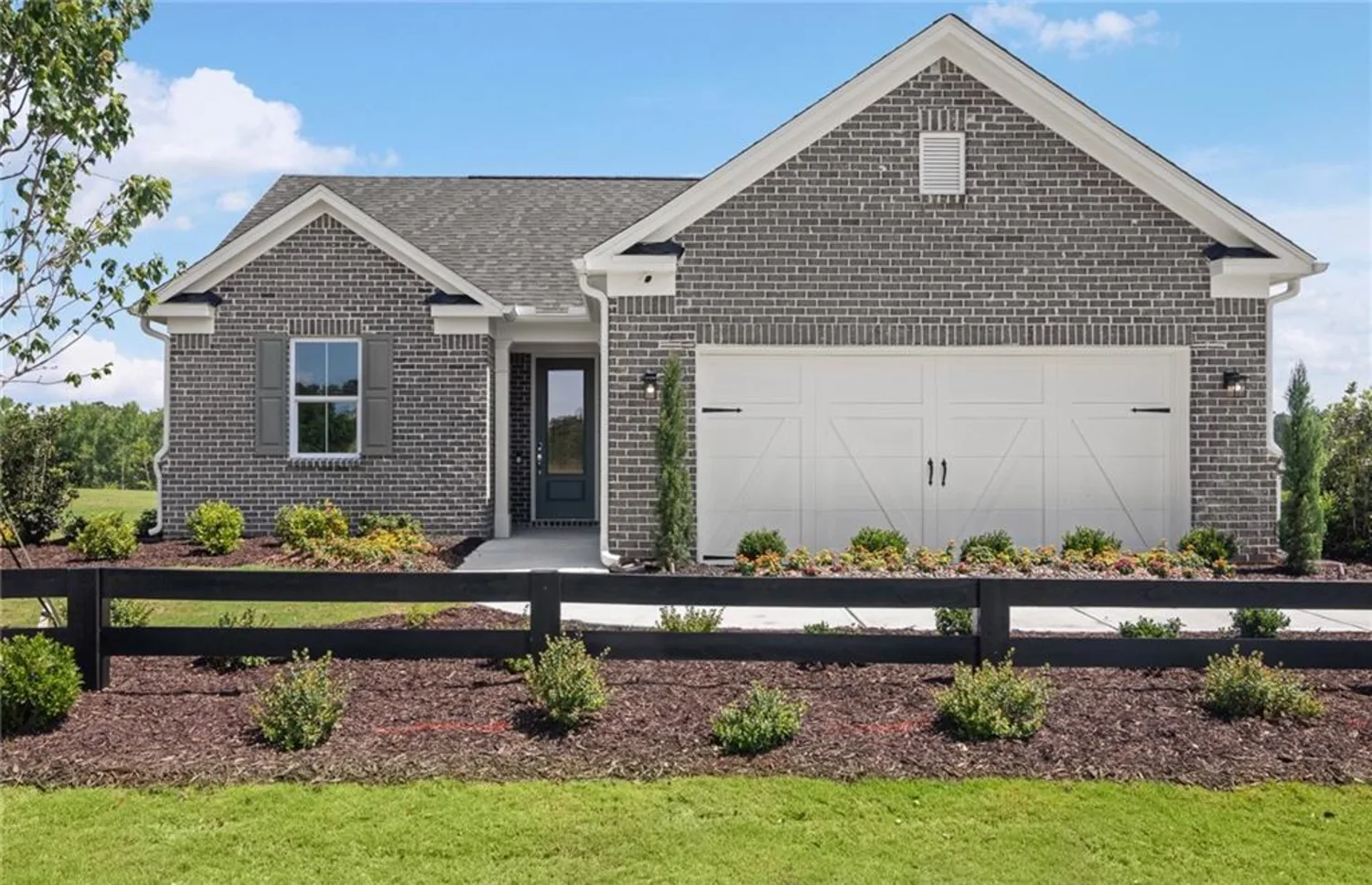
248 Nesta Grove
Locust Grove, GA 30248
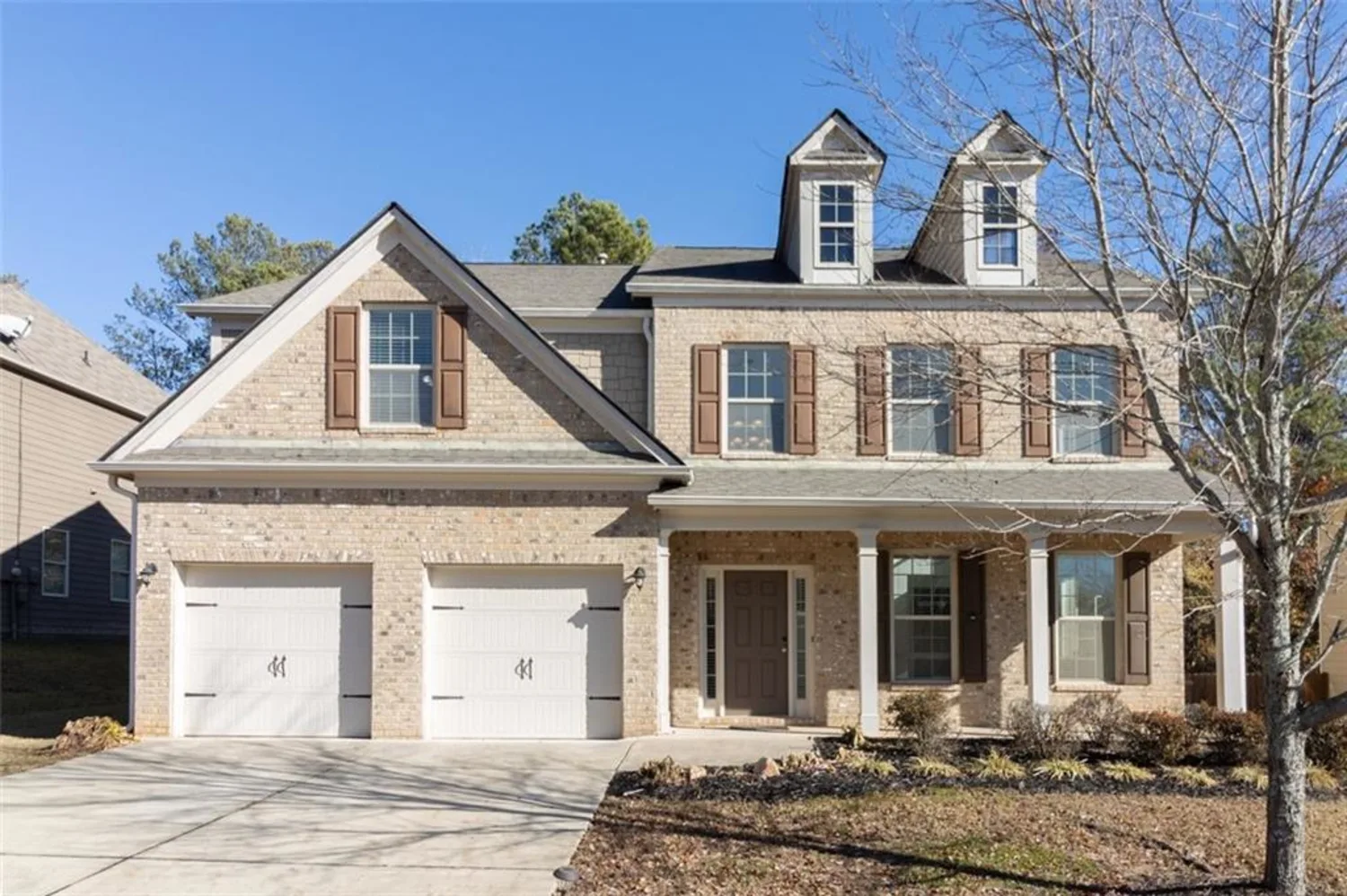
7601 WATSON Circle
Locust Grove, GA 30248

1604 Falcon Court
Locust Grove, GA 30248
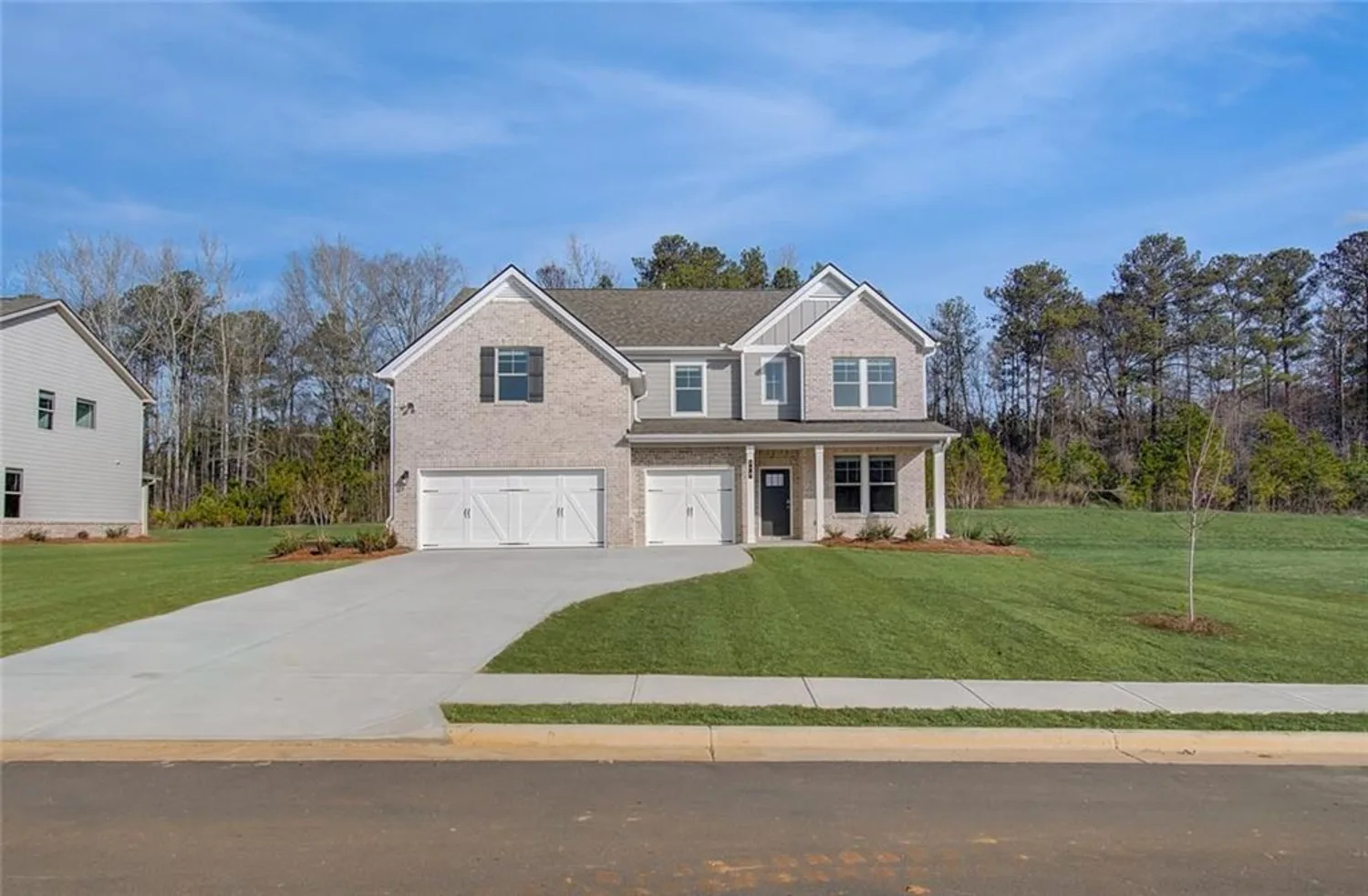
112 Felicity Pike
Locust Grove, GA 30248
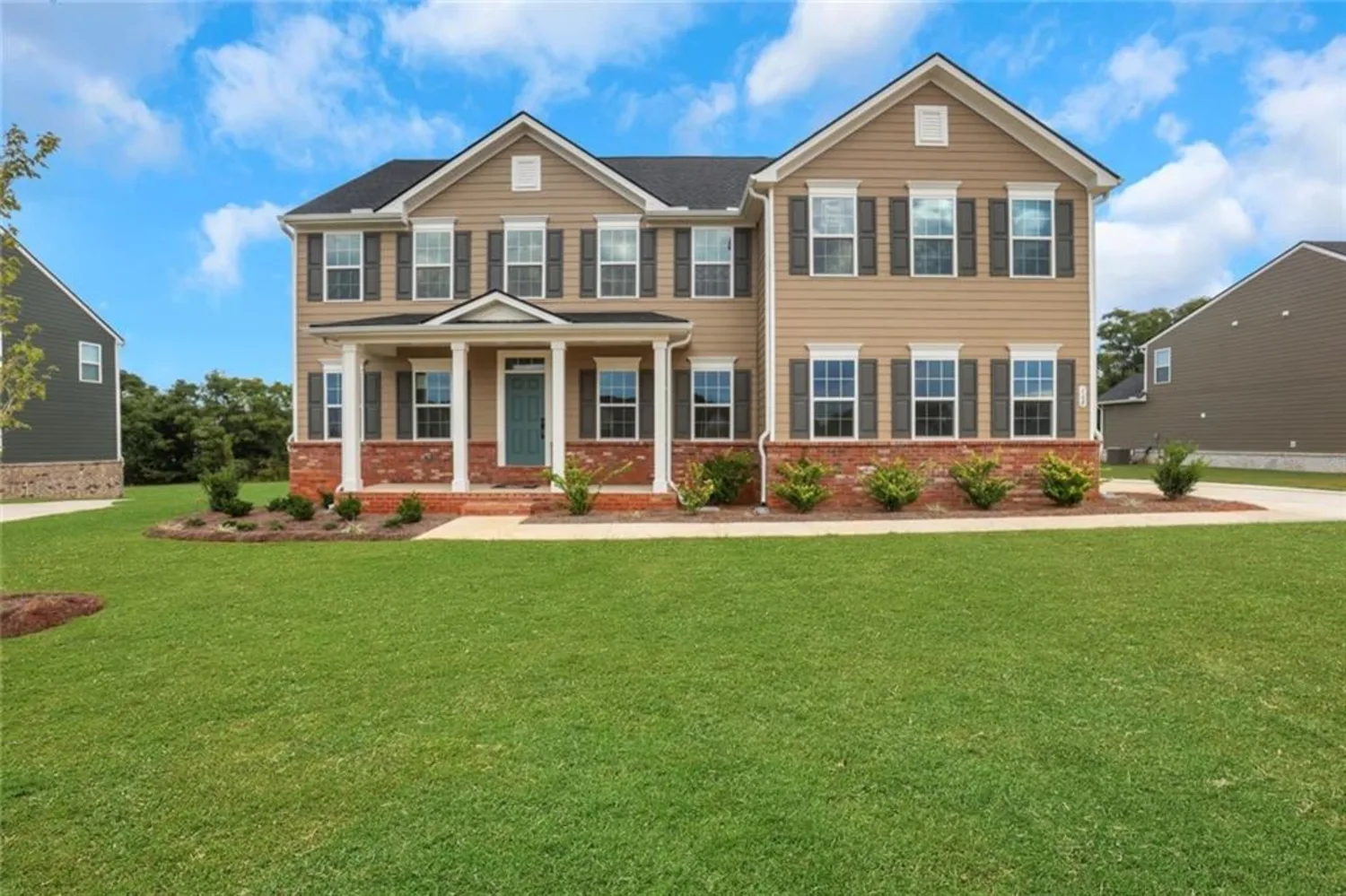
168 Marchmont Drive
Locust Grove, GA 30248
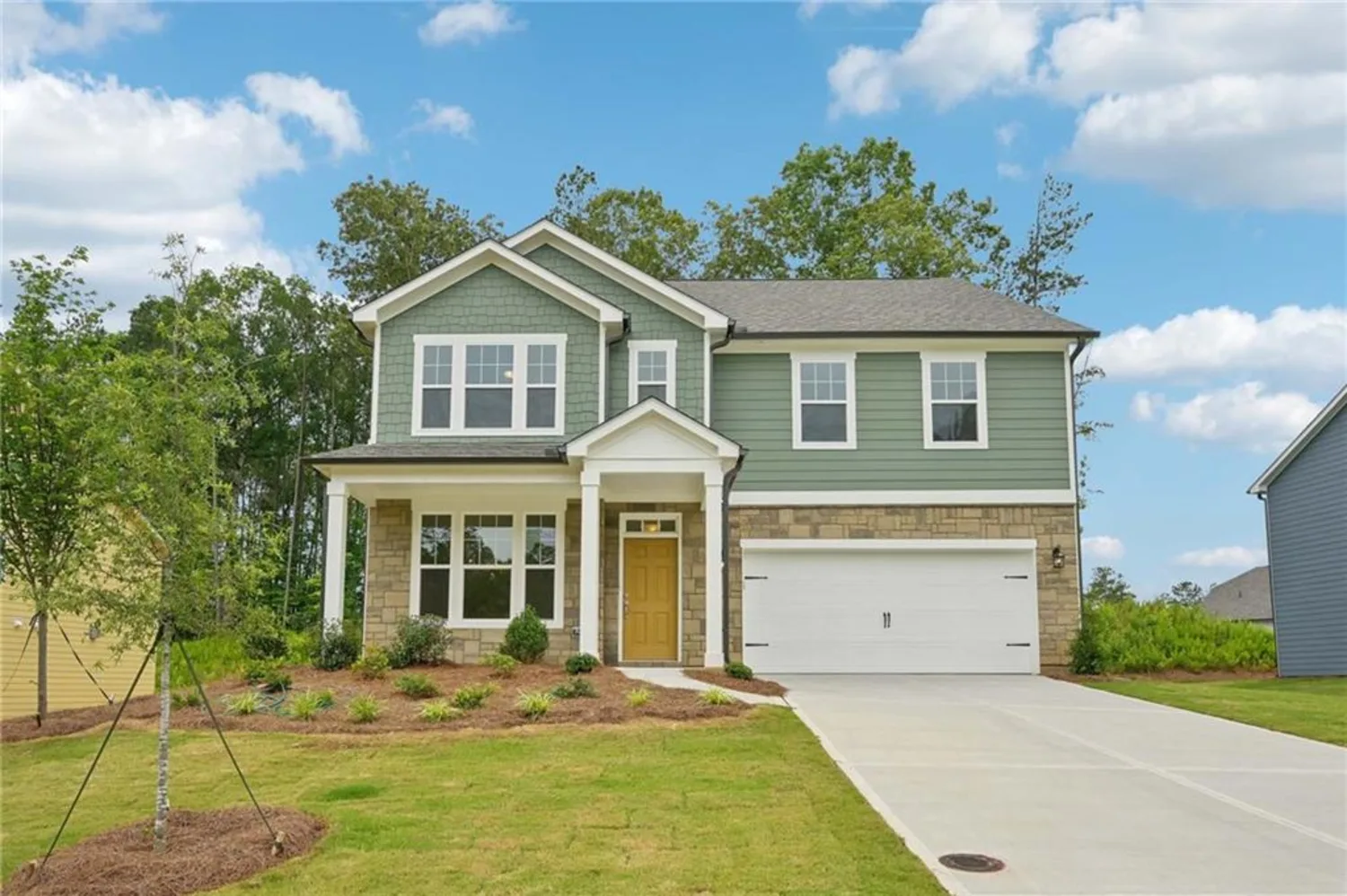
5377 Heron Bay Boulevard
Locust Grove, GA 30248



