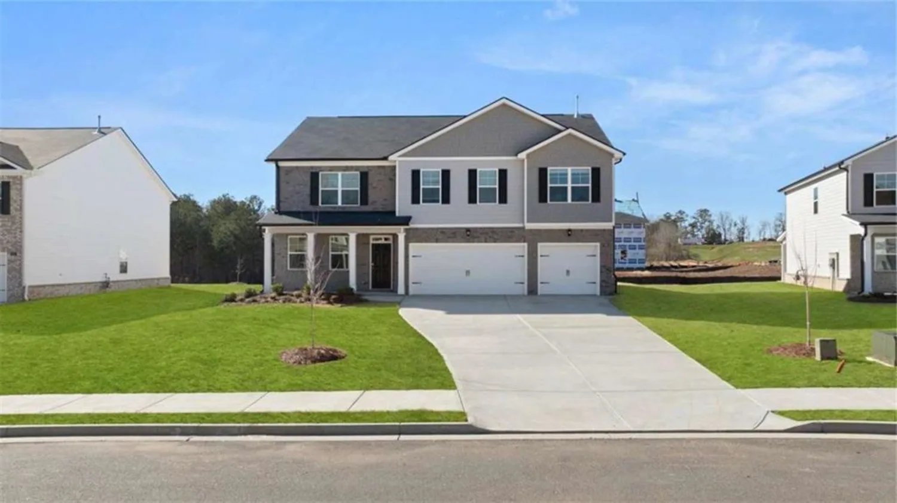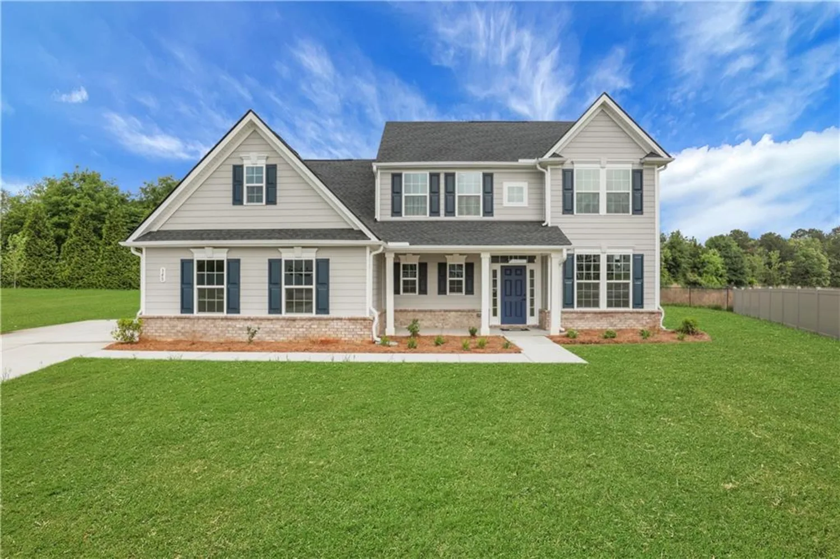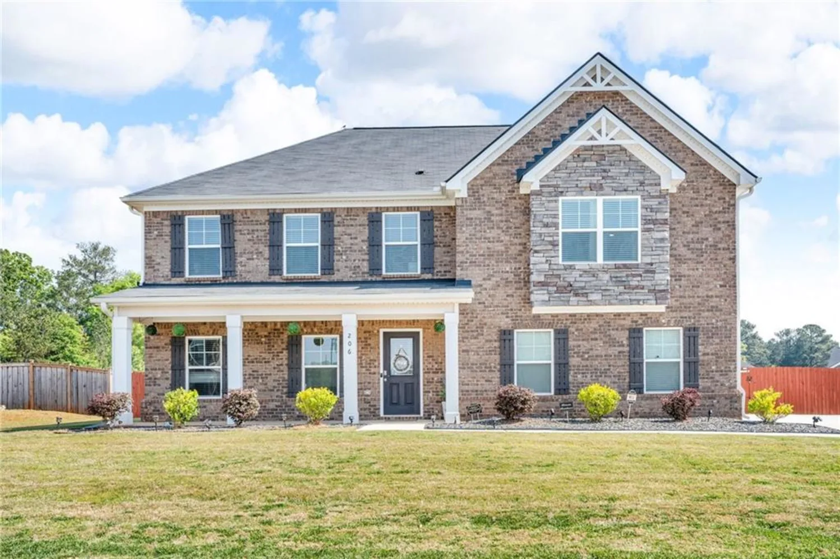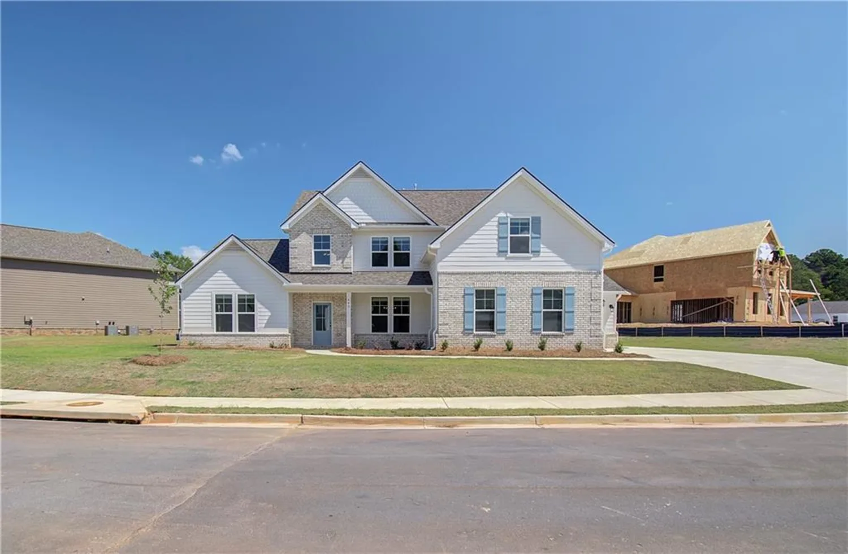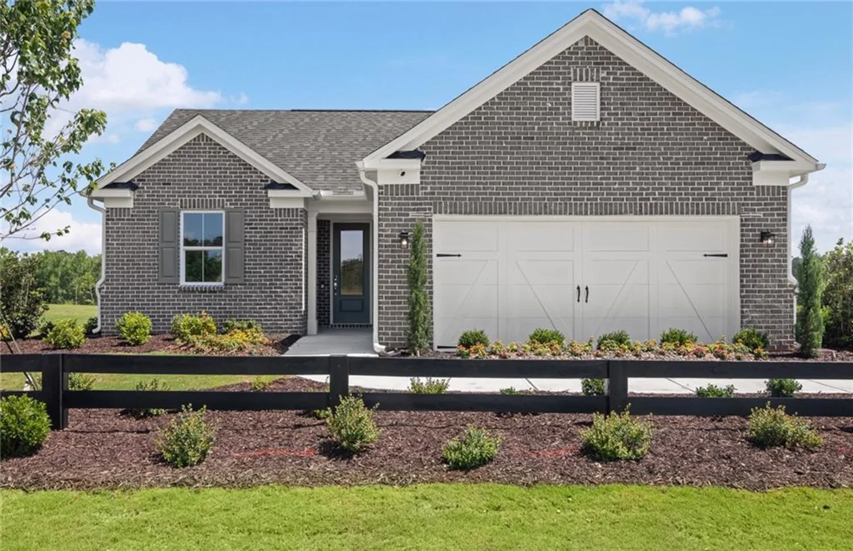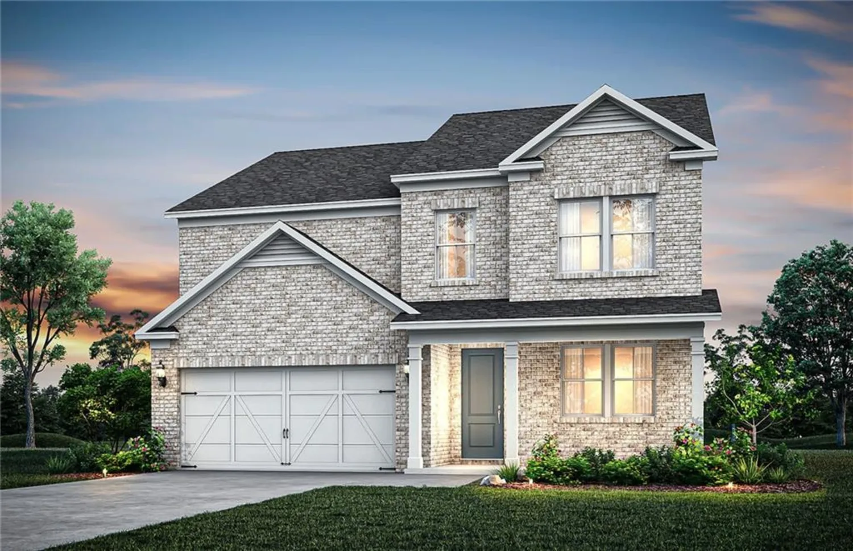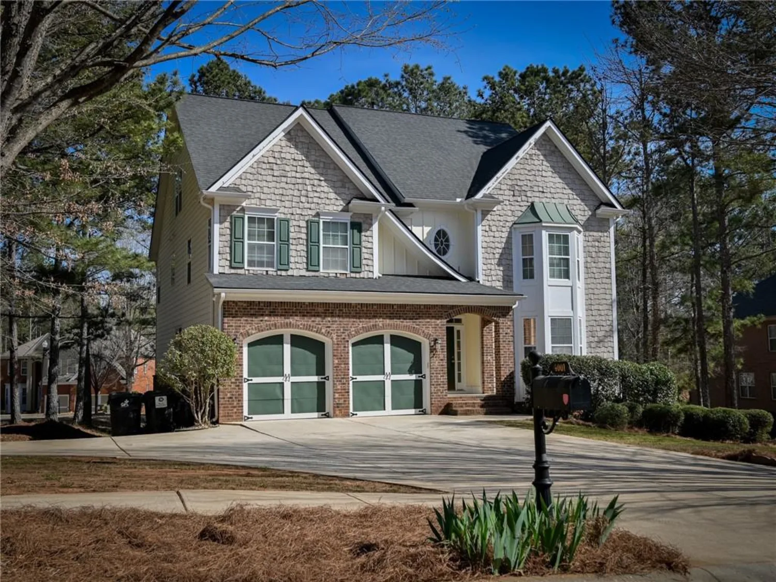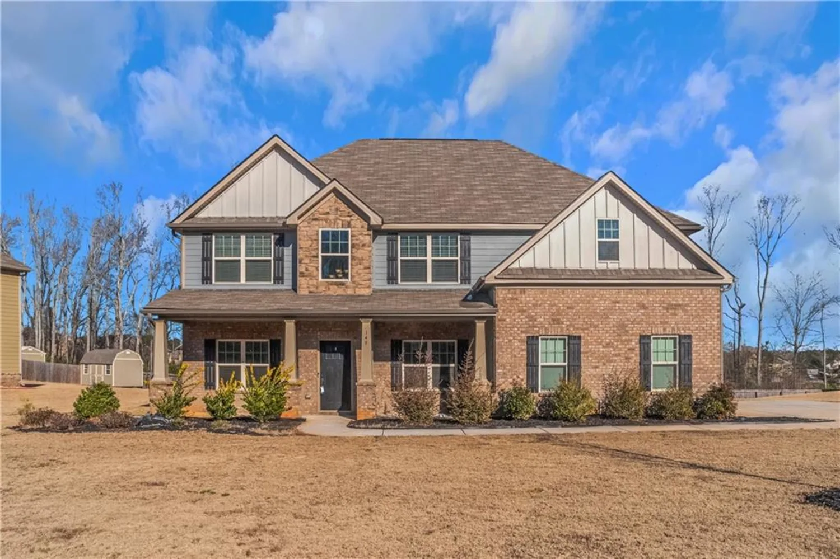5377 heron bay boulevardLocust Grove, GA 30248
5377 heron bay boulevardLocust Grove, GA 30248
Description
Introducing the Hampstead floor plan—offering 2,843 sq. ft., 4 bedrooms, 3.5 bathrooms, and a 2-car garage, this stunning home blends comfort and style on a private, wooded homesite. The open-concept layout features a chef’s kitchen with a large island and stainless steel appliances, plus a separate dining room for formal gatherings. Upstairs, the spacious primary suite includes tray ceilings, a spa-like bath, and an oversized walk-in closet. Two bedrooms share a Jack-and-Jill bath, while a fourth has its own en-suite and walk-in closet. With a large laundry room, rear staircase, and extended driveway, this home checks every box! Your dream home awaits! Heron Bay, located in Locust Grove, GA, offers a comprehensive suite of amenities designed to cater to a wide range of interests and lifestyles. At the heart of this vibrant community is the Lakefront Park, where residents can enjoy scenic views and outdoor activities. For golf enthusiasts, the Heron Bay Golf and Country Club provides a challenging and beautifully maintained course. Families and active residents will appreciate the aquatic center, tennis courts, and nature trails, which offer ample opportunities for leisure and exercise. Additionally, the community boasts a fitness center and children's play areas, ensuring that residents of all ages have access to recreational facilities. Heron Bay's commitment to a high quality of life is further reflected in its planned social events and activities, fostering a strong sense of community among residents. This home is available now. For further details and information on current promotions, please contact an onsite Community Sales Manager. Please note that renderings are for illustrative purposes, and photos may represent sample products of homes under construction. Actual exterior and interior selections may vary by homesite.
Property Details for 5377 Heron Bay Boulevard
- Subdivision ComplexHeron Bay
- Architectural StyleCraftsman
- ExteriorRain Gutters
- Num Of Garage Spaces2
- Parking FeaturesDriveway, Garage
- Property AttachedNo
- Waterfront FeaturesNone
LISTING UPDATED:
- StatusActive
- MLS #7564174
- Days on Site28
- HOA Fees$11,520 / year
- MLS TypeResidential
- Year Built2025
- Lot Size0.30 Acres
- CountryHenry - GA
Location
Listing Courtesy of Ashton Woods Realty, LLC - Thema Swift
LISTING UPDATED:
- StatusActive
- MLS #7564174
- Days on Site28
- HOA Fees$11,520 / year
- MLS TypeResidential
- Year Built2025
- Lot Size0.30 Acres
- CountryHenry - GA
Building Information for 5377 Heron Bay Boulevard
- StoriesTwo
- Year Built2025
- Lot Size0.2990 Acres
Payment Calculator
Term
Interest
Home Price
Down Payment
The Payment Calculator is for illustrative purposes only. Read More
Property Information for 5377 Heron Bay Boulevard
Summary
Location and General Information
- Community Features: Clubhouse, Country Club, Dog Park, Fitness Center, Golf, Homeowners Assoc, Lake, Park, Pickleball, Playground, Pool, Tennis Court(s)
- Directions: GPS The Pointe at Heron Bay
- View: Trees/Woods
- Coordinates: 33.343234,-84.212324
School Information
- Elementary School: Bethlehem - Henry
- Middle School: Luella
- High School: Luella
Taxes and HOA Information
- Tax Year: 2025
- Tax Legal Description: 5377 Heron Bay Blvd. Locust Grove, GA 30248
- Tax Lot: 57
Virtual Tour
Parking
- Open Parking: Yes
Interior and Exterior Features
Interior Features
- Cooling: Ceiling Fan(s), Central Air
- Heating: Forced Air, Natural Gas
- Appliances: Dishwasher, Disposal, Gas Range, Gas Water Heater
- Basement: None
- Fireplace Features: Family Room
- Flooring: Carpet, Vinyl
- Interior Features: High Ceilings 9 ft Main
- Levels/Stories: Two
- Other Equipment: None
- Window Features: Insulated Windows
- Kitchen Features: Cabinets White, Kitchen Island, Pantry, View to Family Room
- Master Bathroom Features: Double Vanity, Separate Tub/Shower
- Foundation: Slab
- Total Half Baths: 1
- Bathrooms Total Integer: 4
- Bathrooms Total Decimal: 3
Exterior Features
- Accessibility Features: None
- Construction Materials: Cement Siding
- Fencing: None
- Horse Amenities: None
- Patio And Porch Features: Covered
- Pool Features: None
- Road Surface Type: Asphalt
- Roof Type: Shingle
- Security Features: Carbon Monoxide Detector(s), Smoke Detector(s)
- Spa Features: None
- Laundry Features: Upper Level
- Pool Private: No
- Road Frontage Type: None
- Other Structures: None
Property
Utilities
- Sewer: Public Sewer
- Utilities: Electricity Available, Natural Gas Available, Underground Utilities, Water Available
- Water Source: Public
- Electric: None
Property and Assessments
- Home Warranty: Yes
- Property Condition: Under Construction
Green Features
- Green Energy Efficient: Appliances
- Green Energy Generation: None
Lot Information
- Common Walls: No Common Walls
- Lot Features: Wooded
- Waterfront Footage: None
Rental
Rent Information
- Land Lease: No
- Occupant Types: Vacant
Public Records for 5377 Heron Bay Boulevard
Tax Record
- 2025$0.00 ($0.00 / month)
Home Facts
- Beds4
- Baths3
- Total Finished SqFt2,843 SqFt
- StoriesTwo
- Lot Size0.2990 Acres
- StyleSingle Family Residence
- Year Built2025
- CountyHenry - GA
- Fireplaces1





