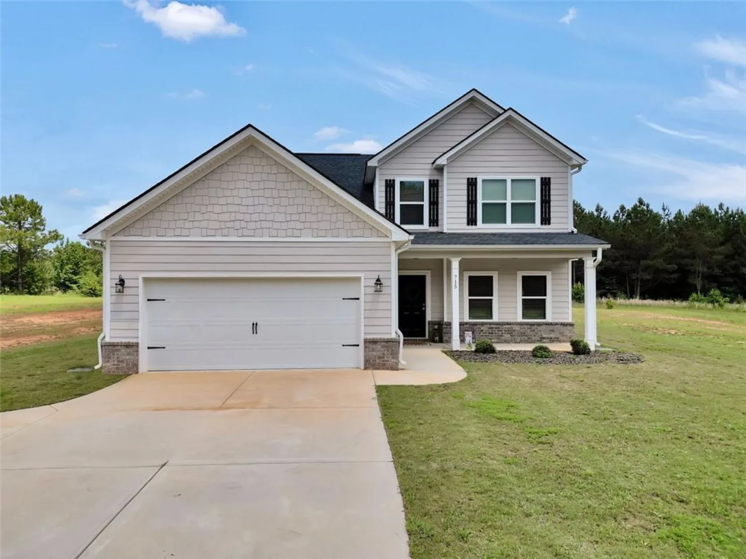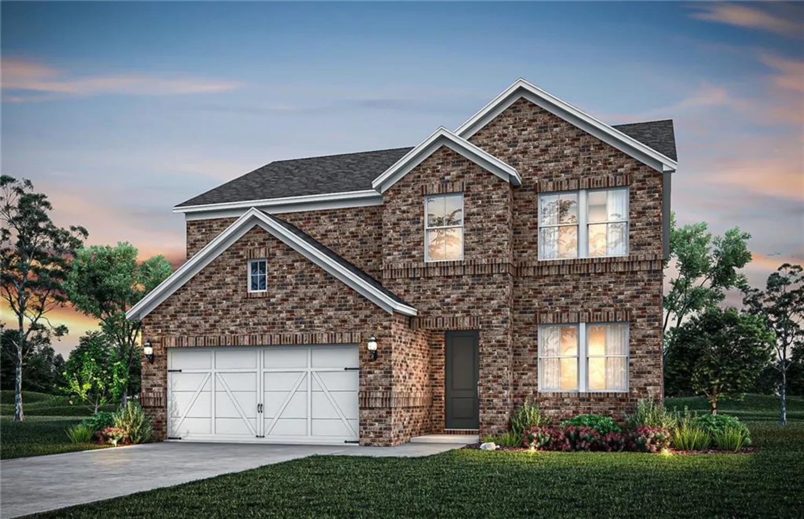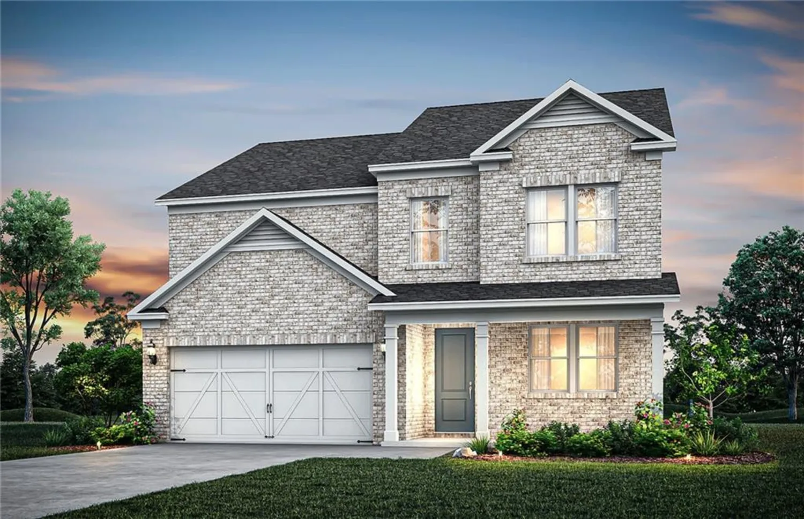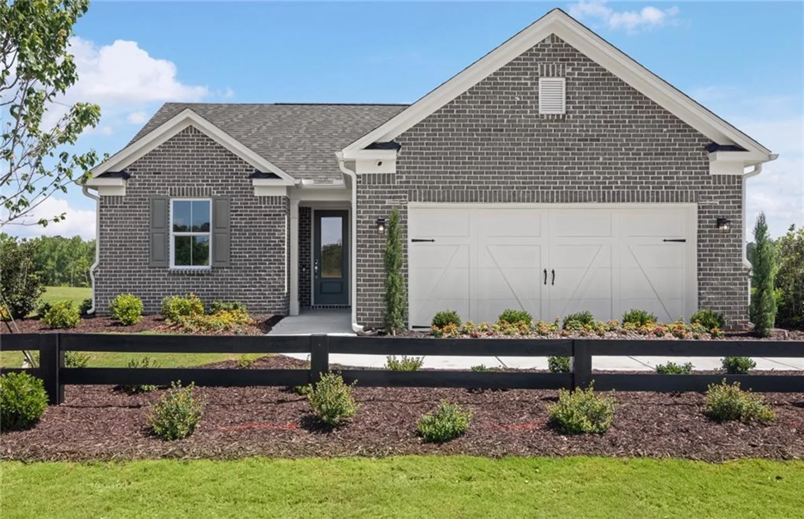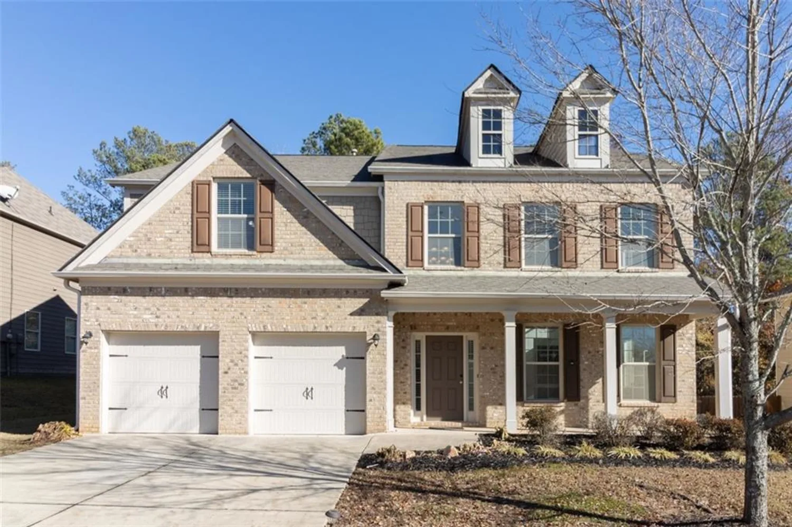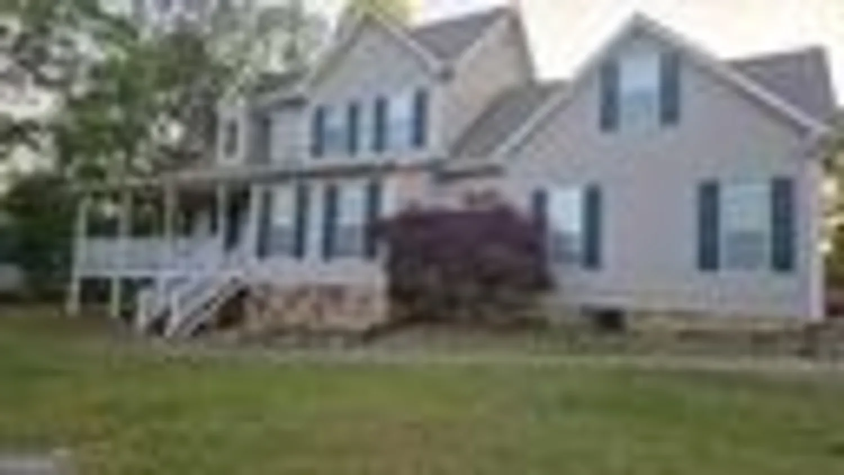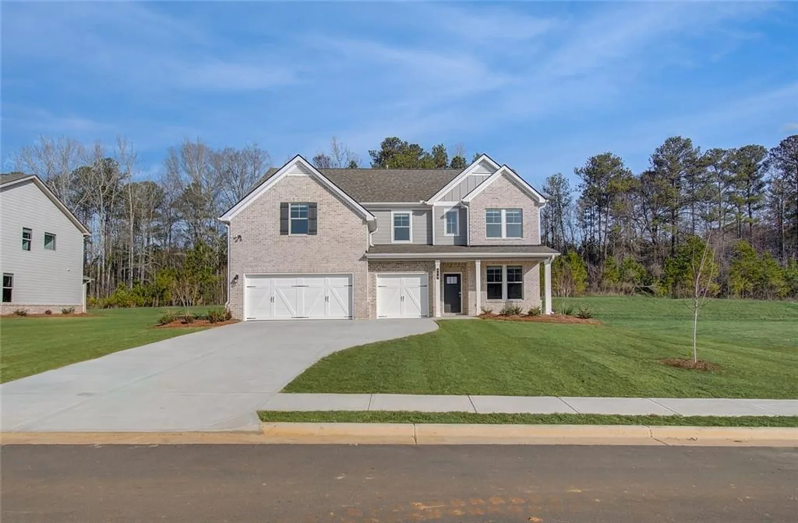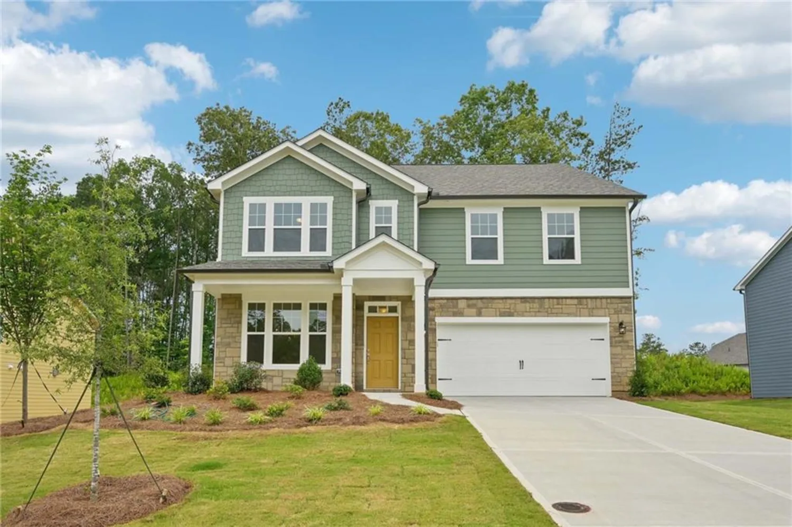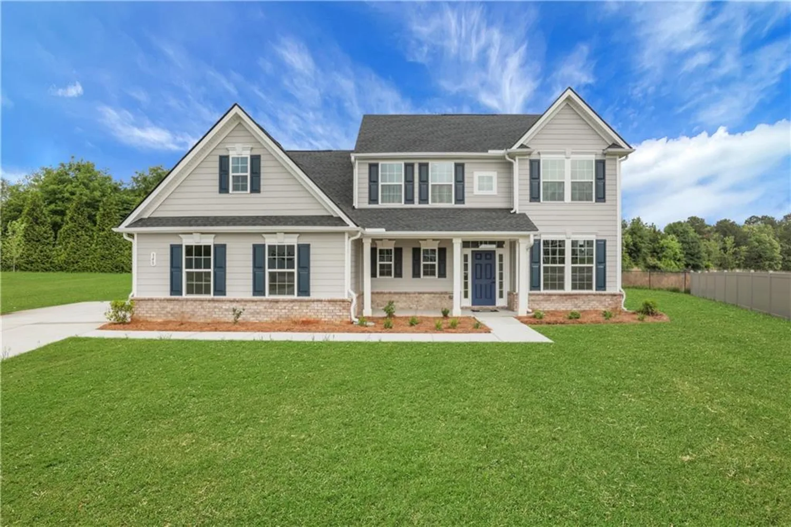4001 gablewood traceLocust Grove, GA 30248
4001 gablewood traceLocust Grove, GA 30248
Description
The highly sought-after Heron Bay community, featuring a lake, golf course, and country club, invites you to experience its beauty. This 4-story home offers more than the average property, starting when you first walk in. The grand foyer and accompanying 2-story, natural light-filled living room truly set the tone of this Locust Grove home. From here, the formal dining room is situated perfectly for entertaining guests. The open-concept kitchen, with stainless steel appliances and a central island, grants access to the family room, emphasizing the cozy fireplace and built-in bookshelves. This main level further spotlights a guest bedroom, full bathroom, and laundry room. The 2nd Floor promotes next-level accommodations with space galore! Here is where you’ll discover the owner’s suite, boasting tray ceilings, a soaking tub embraced with sunlight, and double vanities. This area of the home also has 2 secondary bedrooms and a jack-and-jill bathroom. Taking things up a notch, the 3rd Floor of this home has 2 bedrooms, 1 full bathroom, and additional space that can be curated to YOUR liking! The partially finished basement allows your creativity to take control, as this provided space can be used in a variety of ways. Exterior attributes include the 2-car garage and the deck overlooking the backyard. Be sure to take pleasure in ALL of the community amenities. This home is perfect, and it’s just missing YOU! Schedule a showing today!!!
Property Details for 4001 Gablewood Trace
- Subdivision ComplexWoodlands at Heron Bay
- Architectural StyleTraditional
- ExteriorNone
- Num Of Garage Spaces2
- Parking FeaturesAttached, Garage
- Property AttachedNo
- Waterfront FeaturesNone
LISTING UPDATED:
- StatusActive
- MLS #7549200
- Days on Site66
- Taxes$7,919 / year
- HOA Fees$1,150 / year
- MLS TypeResidential
- Year Built2005
- Lot Size0.05 Acres
- CountryHenry - GA
LISTING UPDATED:
- StatusActive
- MLS #7549200
- Days on Site66
- Taxes$7,919 / year
- HOA Fees$1,150 / year
- MLS TypeResidential
- Year Built2005
- Lot Size0.05 Acres
- CountryHenry - GA
Building Information for 4001 Gablewood Trace
- StoriesThree Or More
- Year Built2005
- Lot Size0.0500 Acres
Payment Calculator
Term
Interest
Home Price
Down Payment
The Payment Calculator is for illustrative purposes only. Read More
Property Information for 4001 Gablewood Trace
Summary
Location and General Information
- Community Features: Clubhouse, Golf, Playground, Pool, Sidewalks, Street Lights, Tennis Court(s)
- Directions: Please use GPS for specific directions.
- View: Other
- Coordinates: 33.336709,-84.189324
School Information
- Elementary School: Bethlehem - Henry
- Middle School: Luella
- High School: Luella
Taxes and HOA Information
- Parcel Number: 080E01010000
- Tax Year: 2024
- Tax Legal Description: LLOT-175+ LDIST-2 LOT-10 WOODLANDS@HERON BAY
- Tax Lot: 10
Virtual Tour
- Virtual Tour Link PP: https://www.propertypanorama.com/4001-Gablewood-Trace-Locust-Grove-GA-30248/unbranded
Parking
- Open Parking: No
Interior and Exterior Features
Interior Features
- Cooling: Ceiling Fan(s), Central Air
- Heating: Central, Forced Air
- Appliances: Dishwasher, Electric Cooktop, Microwave, Refrigerator
- Basement: Bath/Stubbed, Daylight, Exterior Entry, Finished, Interior Entry, Partial
- Fireplace Features: Family Room
- Flooring: Hardwood, Tile
- Interior Features: Double Vanity, Entrance Foyer, Entrance Foyer 2 Story, Tray Ceiling(s)
- Levels/Stories: Three Or More
- Other Equipment: None
- Window Features: Bay Window(s), Double Pane Windows
- Kitchen Features: Country Kitchen, Kitchen Island, Pantry, Solid Surface Counters
- Master Bathroom Features: Double Vanity, Separate Tub/Shower, Other
- Foundation: Concrete Perimeter
- Main Bedrooms: 1
- Bathrooms Total Integer: 4
- Main Full Baths: 1
- Bathrooms Total Decimal: 4
Exterior Features
- Accessibility Features: None
- Construction Materials: Brick, Frame, Other
- Fencing: None
- Horse Amenities: None
- Patio And Porch Features: Deck
- Pool Features: None
- Road Surface Type: Paved
- Roof Type: Composition
- Security Features: Smoke Detector(s)
- Spa Features: None
- Laundry Features: Common Area, Main Level, Mud Room
- Pool Private: No
- Road Frontage Type: Other
- Other Structures: None
Property
Utilities
- Sewer: Public Sewer
- Utilities: Cable Available, Electricity Available, Natural Gas Available, Underground Utilities, Water Available
- Water Source: Public
- Electric: Other
Property and Assessments
- Home Warranty: No
- Property Condition: Resale
Green Features
- Green Energy Efficient: None
- Green Energy Generation: None
Lot Information
- Common Walls: No Common Walls
- Lot Features: Corner Lot, Other
- Waterfront Footage: None
Rental
Rent Information
- Land Lease: No
- Occupant Types: Vacant
Public Records for 4001 Gablewood Trace
Tax Record
- 2024$7,919.00 ($659.92 / month)
Home Facts
- Beds6
- Baths4
- Total Finished SqFt4,192 SqFt
- StoriesThree Or More
- Lot Size0.0500 Acres
- StyleSingle Family Residence
- Year Built2005
- APN080E01010000
- CountyHenry - GA
- Fireplaces1




