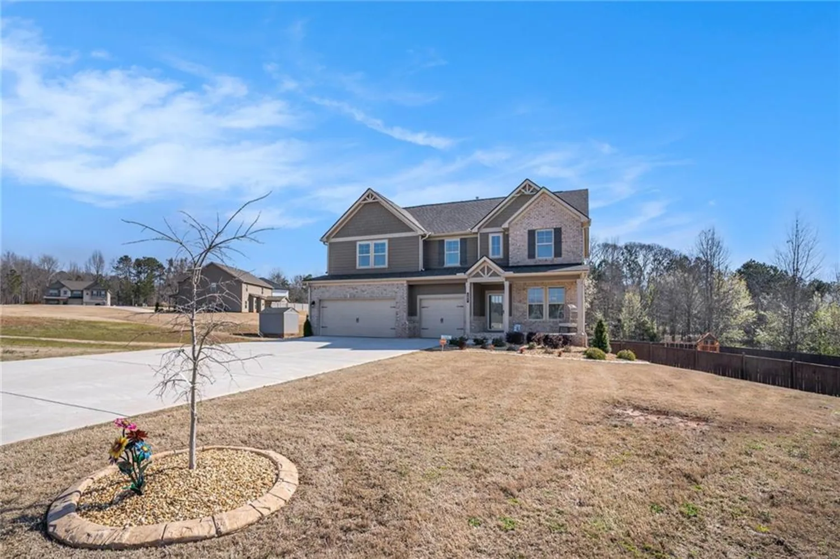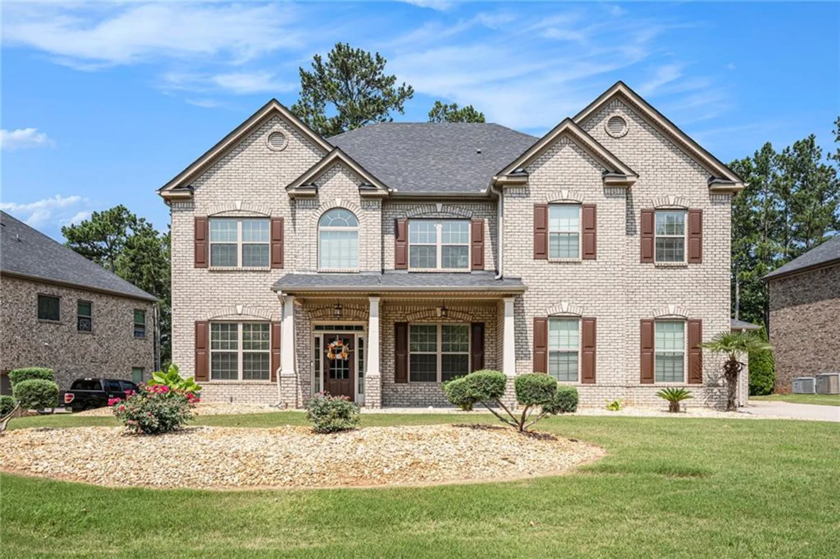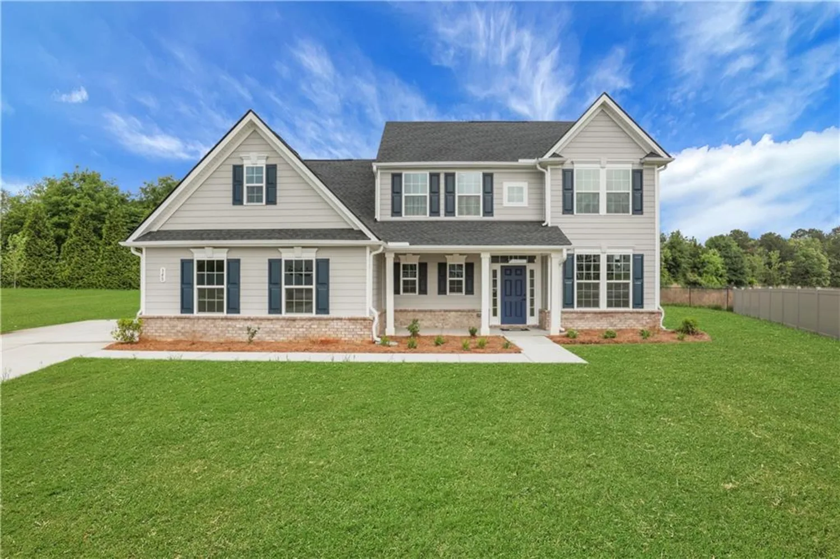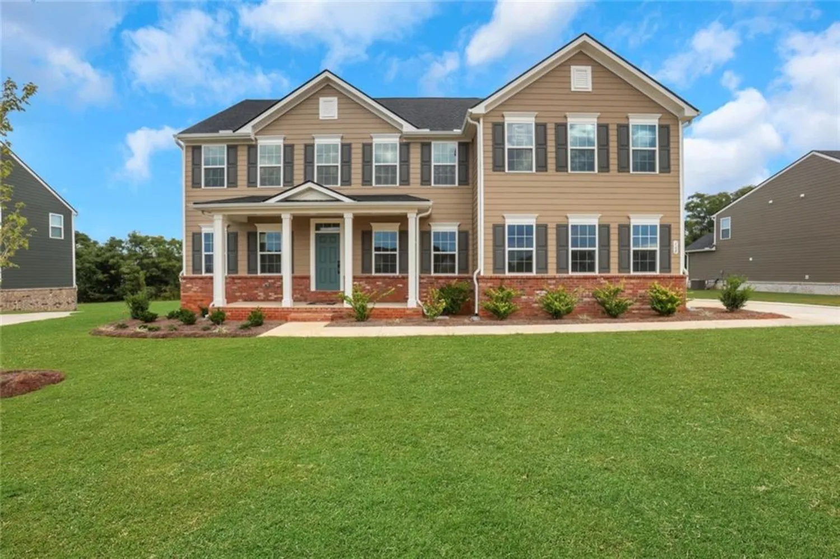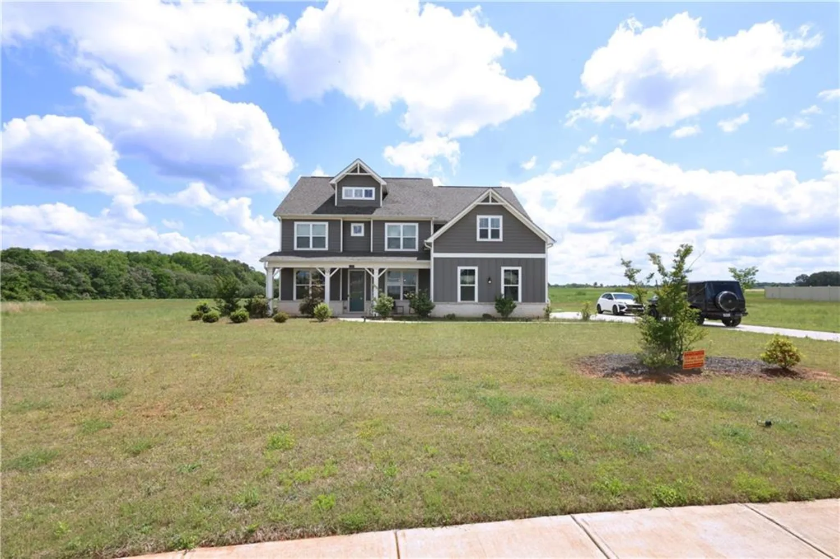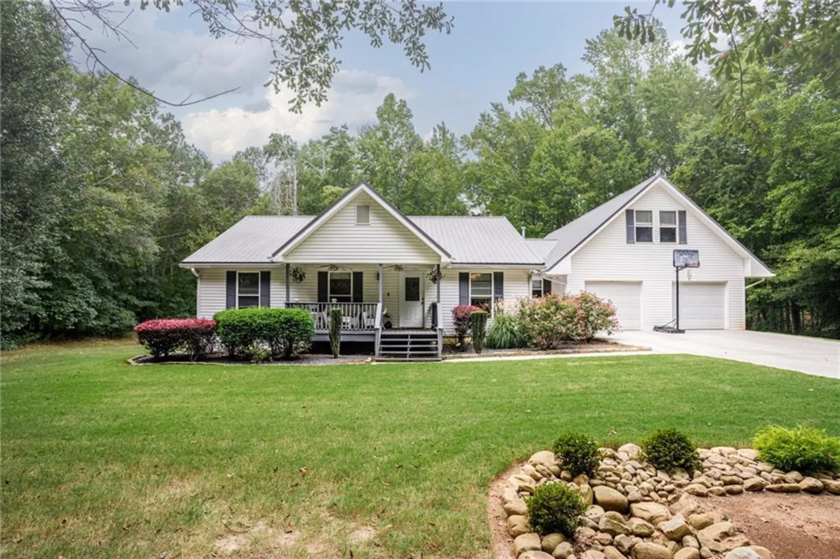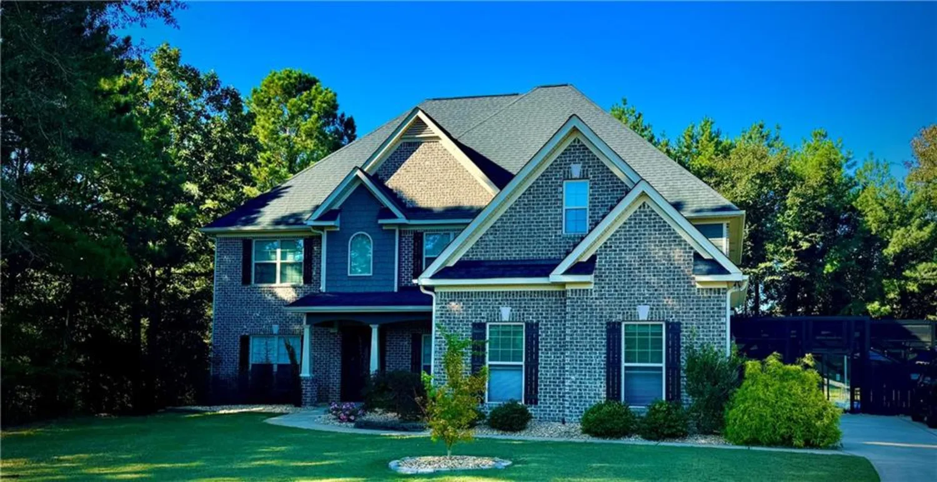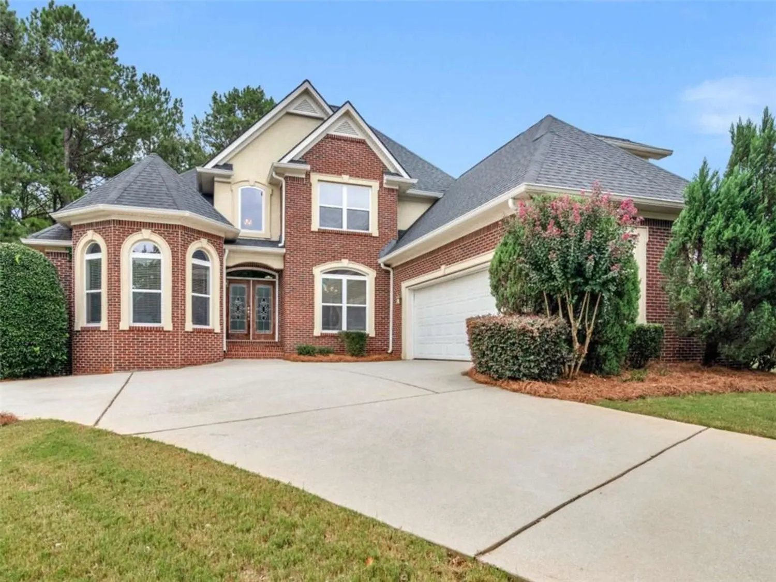801 carnegie courtLocust Grove, GA 30248
801 carnegie courtLocust Grove, GA 30248
Description
Check out this stunning 4-sided brick Jefferson III estate plan that offers three finished levels with six bedrooms and four-and-a-half bathrooms. This home blends modern luxury and functionality in a design perfect for families and entertaining. The main floor features a chef-inspired kitchen with a double oven, separate gas cooktop, oversized bar area, island, and large walk-in pantry, opening to a great room with a stone fireplace. A keeping room, formal dining room with archways and heavy moldings, half bath, and a home office complete the main level. The second floor showcases a massive owner's suite with a cozy sitting area, a spa-like bathroom, and an expanded gigantic walk-in closet. Three additional bedrooms are on this level, including a Teen Suite, with one Jack-and-Jill bathroom and another full ensuite bath. A loft area with decorative provides a versatile space for a secondary living area or playroom. The third floor adds even more space with a large loft, two additional bedrooms, and a full bathroom-ideal for guests or extended family. Located in the gated community of Eagle's Brooke, this home is surrounded by exceptional amenities, including a resort-style zero-entry pool with a waterslide, an Olympic-style lap pool, playgrounds, and vibrant planned social events. This neighborhood offers a true sense of community with beautifully crafted traditional homes. Located just minutes from I-75, this home is perfectly positioned for easy access to schools, shopping, dining, medical facilities, and entertainment. Don't miss out on this opportunity-schedule your tour today and make this beautiful home yours!
Property Details for 801 Carnegie Court
- Subdivision ComplexEagles Brooke
- Architectural StyleTraditional
- ExteriorPrivate Yard
- Num Of Garage Spaces2
- Parking FeaturesAttached, Garage, Garage Door Opener, Garage Faces Side, Kitchen Level, Storage
- Property AttachedNo
- Waterfront FeaturesNone
LISTING UPDATED:
- StatusActive
- MLS #7530515
- Days on Site101
- Taxes$9,360 / year
- HOA Fees$1,350 / year
- MLS TypeResidential
- Year Built2013
- CountryHenry - GA
Location
Listing Courtesy of Chapman Group Realty, Inc. - Joe Chapman
LISTING UPDATED:
- StatusActive
- MLS #7530515
- Days on Site101
- Taxes$9,360 / year
- HOA Fees$1,350 / year
- MLS TypeResidential
- Year Built2013
- CountryHenry - GA
Building Information for 801 Carnegie Court
- StoriesThree Or More
- Year Built2013
- Lot Size0.0000 Acres
Payment Calculator
Term
Interest
Home Price
Down Payment
The Payment Calculator is for illustrative purposes only. Read More
Property Information for 801 Carnegie Court
Summary
Location and General Information
- Community Features: Gated, Homeowners Assoc, Lake, Park, Playground, Pool, Sidewalks, Street Lights
- Directions: Use 1018 Eagles Brooke Drive for GPS directions to the guest entrance located off Bill Gardner Parkway. Back entrance off Lester Mill is for RESIDENTS only! Gate codes will come through ShowingTime Confirmations.
- View: Other
- Coordinates: 33.371268,-84.15362
School Information
- Elementary School: Bethlehem - Henry
- Middle School: Luella
- High School: Luella
Taxes and HOA Information
- Parcel Number: 097D02706000
- Tax Year: 2023
- Association Fee Includes: Maintenance Grounds, Security, Swim
- Tax Legal Description: Deed Book 13695, Page 1
- Tax Lot: 706
Virtual Tour
Parking
- Open Parking: No
Interior and Exterior Features
Interior Features
- Cooling: Ceiling Fan(s), Central Air, Zoned
- Heating: Central, Zoned
- Appliances: Dishwasher, Disposal, Double Oven, Gas Cooktop, Gas Oven, Microwave
- Basement: None
- Fireplace Features: Family Room, Gas Log, Gas Starter
- Flooring: Carpet, Ceramic Tile, Hardwood
- Interior Features: Coffered Ceiling(s), Crown Molding, Double Vanity, Entrance Foyer, Entrance Foyer 2 Story, High Ceilings, High Speed Internet, Open Floorplan, Recessed Lighting, Tray Ceiling(s), Vaulted Ceiling(s), Walk-In Closet(s)
- Levels/Stories: Three Or More
- Other Equipment: None
- Window Features: Double Pane Windows
- Kitchen Features: Breakfast Bar, Cabinets Stain, Eat-in Kitchen, Keeping Room, Kitchen Island, Pantry, Pantry Walk-In, Solid Surface Counters, Stone Counters, View to Family Room
- Master Bathroom Features: Double Vanity, Separate Tub/Shower, Soaking Tub
- Foundation: Slab
- Total Half Baths: 1
- Bathrooms Total Integer: 5
- Bathrooms Total Decimal: 4
Exterior Features
- Accessibility Features: None
- Construction Materials: Brick 4 Sides
- Fencing: None
- Horse Amenities: None
- Patio And Porch Features: Covered, Patio
- Pool Features: None
- Road Surface Type: Asphalt, Paved
- Roof Type: Composition
- Security Features: Smoke Detector(s)
- Spa Features: None
- Laundry Features: Common Area, In Hall, Laundry Room, Upper Level
- Pool Private: No
- Road Frontage Type: Private Road
- Other Structures: None
Property
Utilities
- Sewer: Public Sewer
- Utilities: Cable Available, Electricity Available, Natural Gas Available, Phone Available, Sewer Available, Underground Utilities, Water Available
- Water Source: Public
- Electric: 110 Volts, 220 Volts
Property and Assessments
- Home Warranty: Yes
- Property Condition: Resale
Green Features
- Green Energy Efficient: None
- Green Energy Generation: None
Lot Information
- Above Grade Finished Area: 5996
- Common Walls: No Common Walls
- Lot Features: Corner Lot, Cul-De-Sac, Level, Private
- Waterfront Footage: None
Rental
Rent Information
- Land Lease: No
- Occupant Types: Owner
Public Records for 801 Carnegie Court
Tax Record
- 2023$9,360.00 ($780.00 / month)
Home Facts
- Beds6
- Baths4
- Total Finished SqFt5,996 SqFt
- Above Grade Finished5,996 SqFt
- StoriesThree Or More
- Lot Size0.0000 Acres
- StyleSingle Family Residence
- Year Built2013
- APN097D02706000
- CountyHenry - GA
- Fireplaces1




