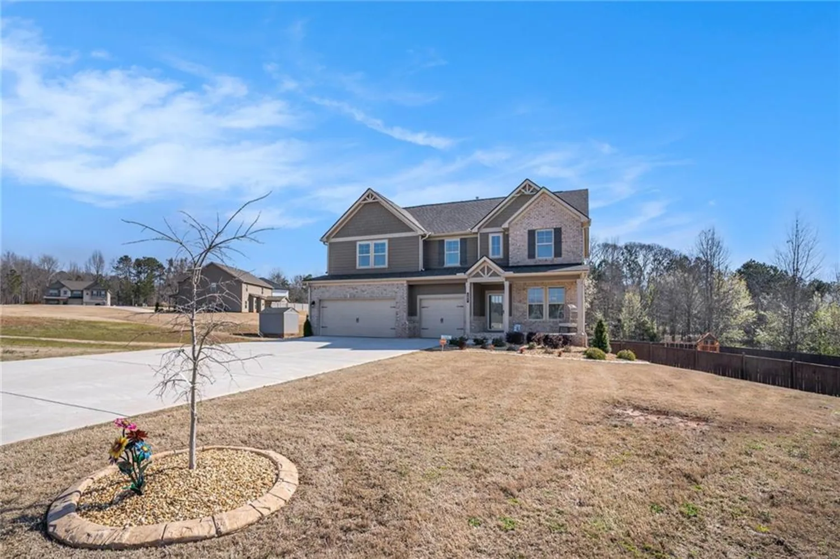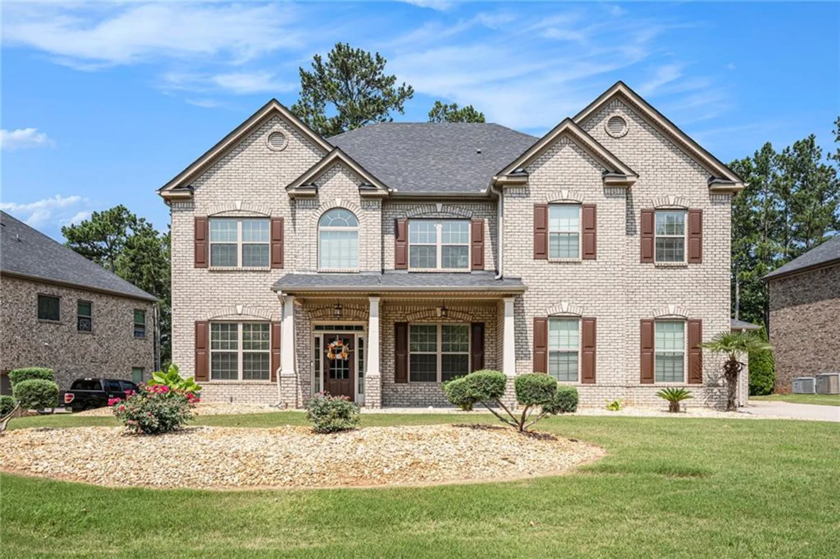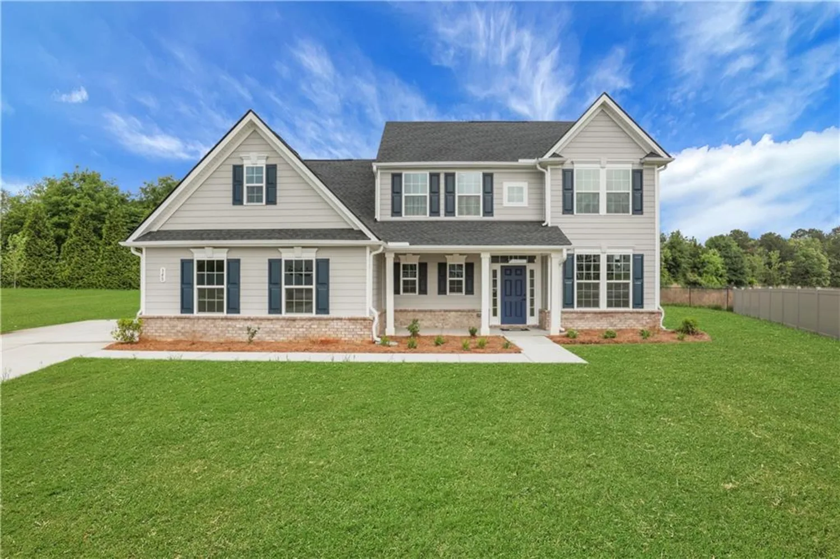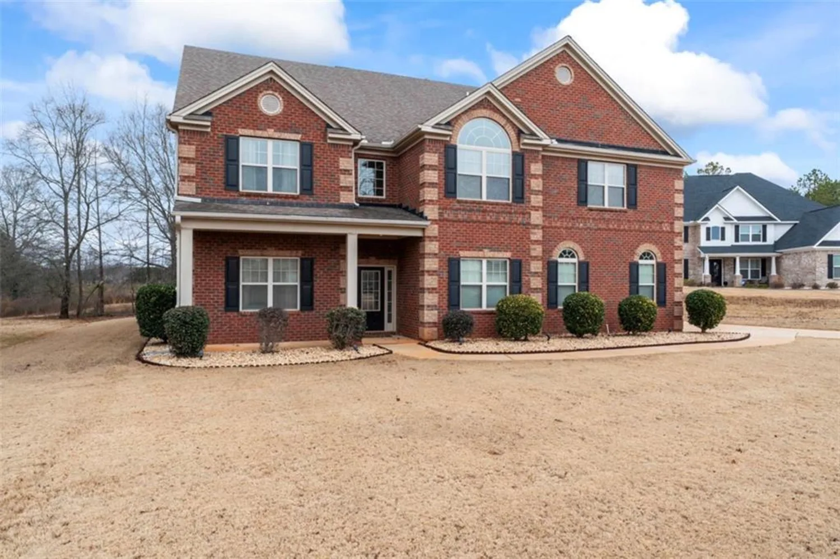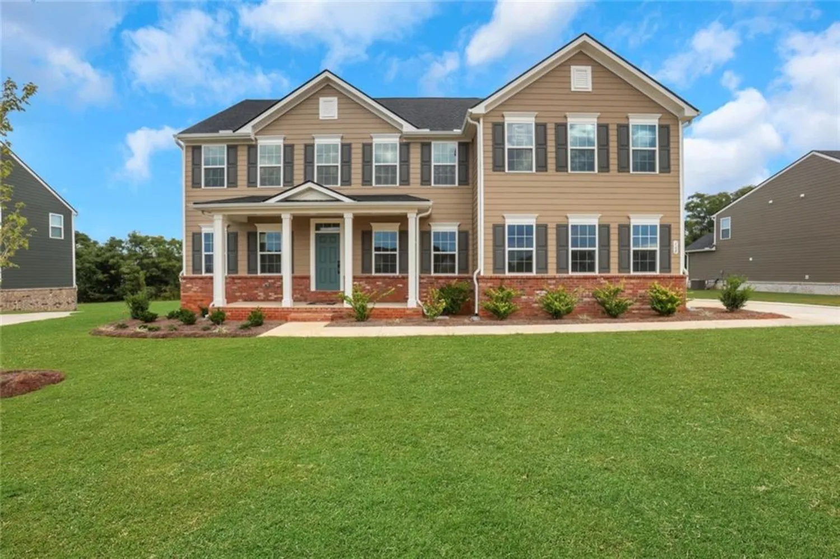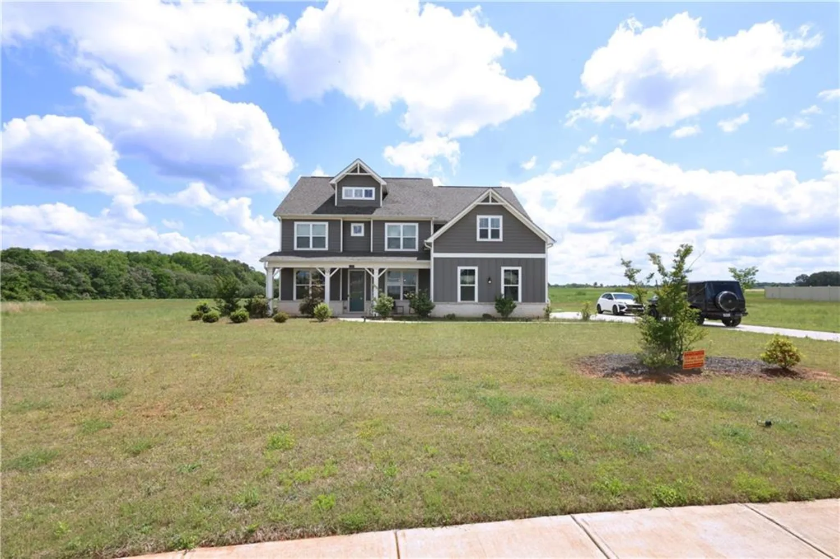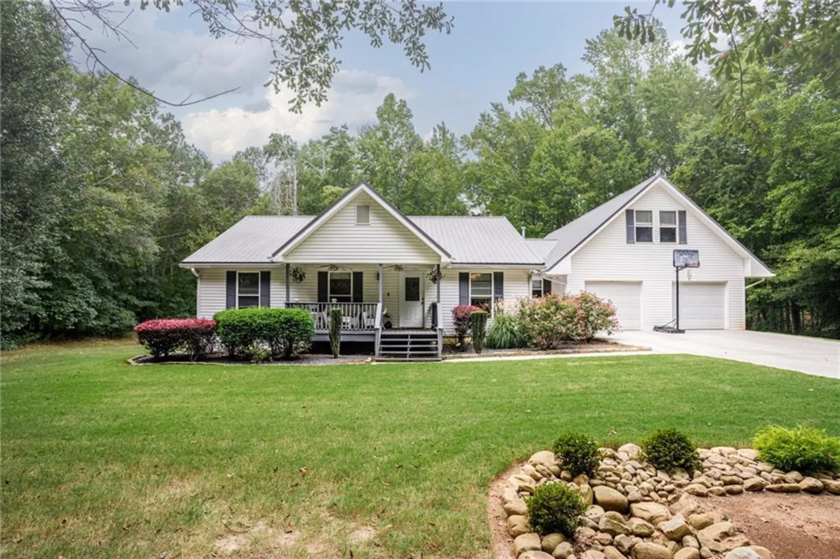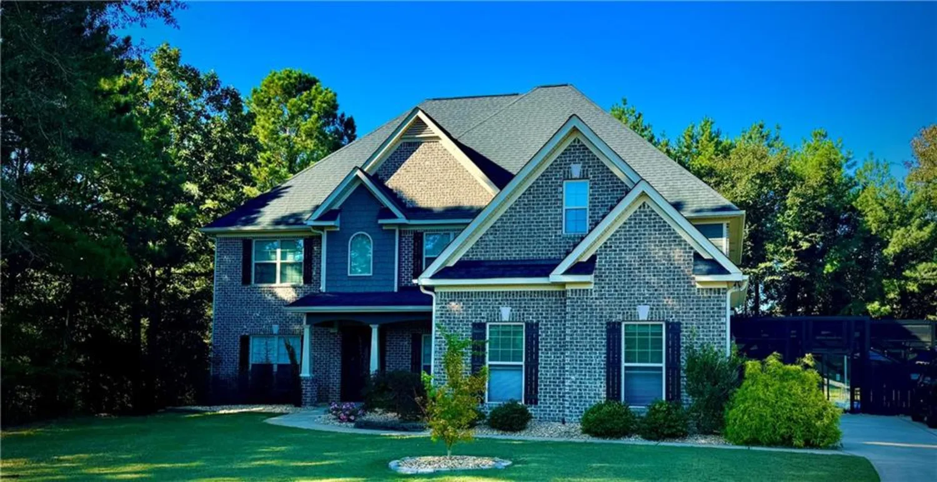1258 mcallistar driveLocust Grove, GA 30248
1258 mcallistar driveLocust Grove, GA 30248
Description
This striking traditional brick home, nestled on a beautiful wooded lot, offers a luxury lifestyle at an extraordinary value in the highly desirable Eagle's Brooke community! The two-story entry foyer, warmly invites you into this delightfully comfortable home with so much natural light. The main level boasts vaulted ceilings and beautiful hardwood floors throughout. Relax and entertain family and friends with ease in the spacious great room featuring gas burning fireplace separate dining room seating 12+ guests. The kitchen, showcases plenty of cabinets, granite countertops, stainless appliances, separate wall oven with microwave & pantry. The kitchen seamlessly flows into the adjacent keeping room with secondary fireplace with gas logs, providing lots of welcoming space for family life. Sitting rooms also offers a granite built in desk perfect for study time for the kiddos. The deck off of the kitchen provides the perfect setting for al fresco dining & outdoor living. Conveniently located on the first floor, a generously sized owner's suite bedroom featuring walk-in his/her closets and the owner's bathroom with double vanities jetted tub and separate tile shower. Upstairs you will find 3 additional generously sized secondary bedrooms. The daylight terrace level with manufactured hardwood flooring throughout enhances this family home with a second family room, an in-law suite with granite countertop kitchen and full bath. Exercise and game room areas complete the terrace level. Located in one of the most desirable swim & gated communities, this home is the ideal place to raise a family and enjoy an unparalleled lifestyle of luxury, comfort and convenience!
Property Details for 1258 McAllistar Drive
- Subdivision ComplexEagles Brooke
- Architectural StyleTraditional
- ExteriorPrivate Yard
- Num Of Garage Spaces2
- Parking FeaturesAttached, Garage, Garage Door Opener, Garage Faces Side
- Property AttachedNo
- Waterfront FeaturesNone
LISTING UPDATED:
- StatusActive
- MLS #7523765
- Days on Site113
- Taxes$6,773 / year
- HOA Fees$1,350 / year
- MLS TypeResidential
- Year Built2006
- Lot Size0.45 Acres
- CountryHenry - GA
Location
Listing Courtesy of Keller Williams Realty ATL Part - DANA ENGLISH
LISTING UPDATED:
- StatusActive
- MLS #7523765
- Days on Site113
- Taxes$6,773 / year
- HOA Fees$1,350 / year
- MLS TypeResidential
- Year Built2006
- Lot Size0.45 Acres
- CountryHenry - GA
Building Information for 1258 McAllistar Drive
- StoriesTwo
- Year Built2006
- Lot Size0.4500 Acres
Payment Calculator
Term
Interest
Home Price
Down Payment
The Payment Calculator is for illustrative purposes only. Read More
Property Information for 1258 McAllistar Drive
Summary
Location and General Information
- Community Features: Gated, Homeowners Assoc, Lake, Park, Playground, Pool, Sidewalks, Street Lights
- Directions: From I75 South Travel to Exit 212 Go Right for approx 1.5 miles to right into Eagle's Brooke at guest gate show guard business card to access community. Take 1st right onto McAllistar Drive and home will be in 1/2 cul de sac 1258 McAllistar. Schedule Showings through ShowingTime.
- View: Other
- Coordinates: 33.35578,-84.154454
School Information
- Elementary School: Bethlehem - Henry
- Middle School: Luella
- High School: Luella
Taxes and HOA Information
- Parcel Number: 097C02003000
- Tax Year: 2024
- Association Fee Includes: Maintenance Grounds, Security, Swim
- Tax Legal Description: N/A
- Tax Lot: 303
Virtual Tour
- Virtual Tour Link PP: https://www.propertypanorama.com/1258-McAllistar-Drive-Locust-Grove-GA-30248/unbranded
Parking
- Open Parking: No
Interior and Exterior Features
Interior Features
- Cooling: Ceiling Fan(s), Central Air, Zoned
- Heating: Zoned
- Appliances: Dishwasher, Disposal, Double Oven, Microwave
- Basement: Daylight, Finished, Finished Bath, Full, Interior Entry, Walk-Out Access
- Fireplace Features: Factory Built, Gas Log, Gas Starter
- Flooring: Carpet, Ceramic Tile, Hardwood
- Interior Features: Crown Molding, Double Vanity, High Ceilings 9 ft Lower, High Ceilings 9 ft Main, High Ceilings 9 ft Upper, High Speed Internet, His and Hers Closets, Tray Ceiling(s), Vaulted Ceiling(s), Walk-In Closet(s)
- Levels/Stories: Two
- Other Equipment: None
- Window Features: Double Pane Windows
- Kitchen Features: Breakfast Bar, Keeping Room, Pantry, Pantry Walk-In, Solid Surface Counters
- Master Bathroom Features: Double Vanity, Soaking Tub
- Foundation: Brick/Mortar
- Main Bedrooms: 2
- Bathrooms Total Integer: 4
- Main Full Baths: 2
- Bathrooms Total Decimal: 4
Exterior Features
- Accessibility Features: None
- Construction Materials: Brick, Brick 4 Sides
- Fencing: None
- Horse Amenities: None
- Patio And Porch Features: Deck
- Pool Features: None
- Road Surface Type: Asphalt
- Roof Type: Composition
- Security Features: Carbon Monoxide Detector(s), Fire Alarm, Fire Sprinkler System, Security Gate, Security System Leased, Security System Owned, Smoke Detector(s)
- Spa Features: None
- Laundry Features: In Hall, Laundry Room, Main Level
- Pool Private: No
- Road Frontage Type: County Road
- Other Structures: None
Property
Utilities
- Sewer: Public Sewer
- Utilities: Cable Available, Electricity Available, Natural Gas Available, Phone Available, Sewer Available, Underground Utilities, Water Available
- Water Source: Public
- Electric: None
Property and Assessments
- Home Warranty: No
- Property Condition: Resale
Green Features
- Green Energy Efficient: None
- Green Energy Generation: None
Lot Information
- Above Grade Finished Area: 3095
- Common Walls: No Common Walls
- Lot Features: Cul-De-Sac, Level, Private
- Waterfront Footage: None
Rental
Rent Information
- Land Lease: No
- Occupant Types: Owner
Public Records for 1258 McAllistar Drive
Tax Record
- 2024$6,773.00 ($564.42 / month)
Home Facts
- Beds6
- Baths4
- Total Finished SqFt5,041 SqFt
- Above Grade Finished3,095 SqFt
- Below Grade Finished1,946 SqFt
- StoriesTwo
- Lot Size0.4500 Acres
- StyleSingle Family Residence
- Year Built2006
- APN097C02003000
- CountyHenry - GA
- Fireplaces2




