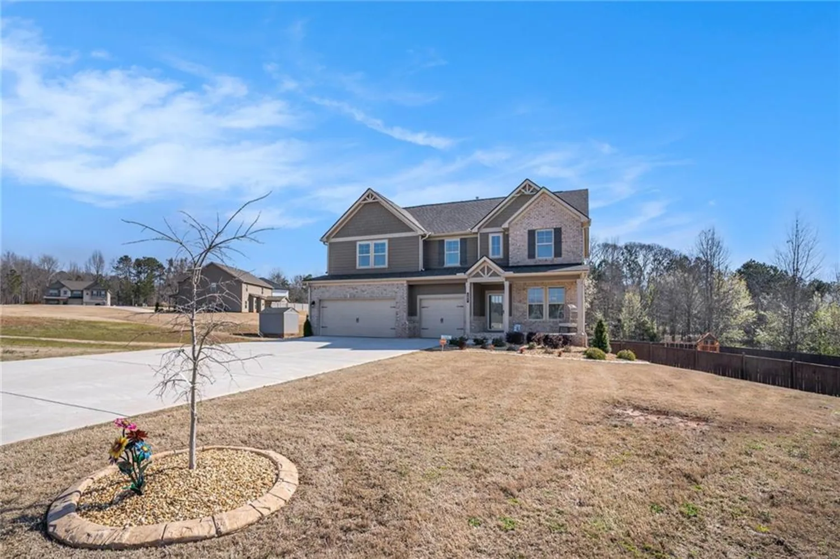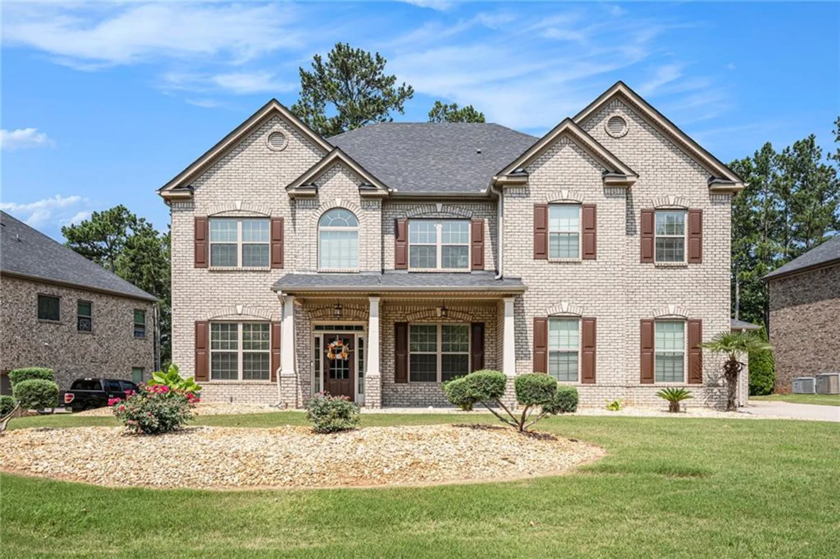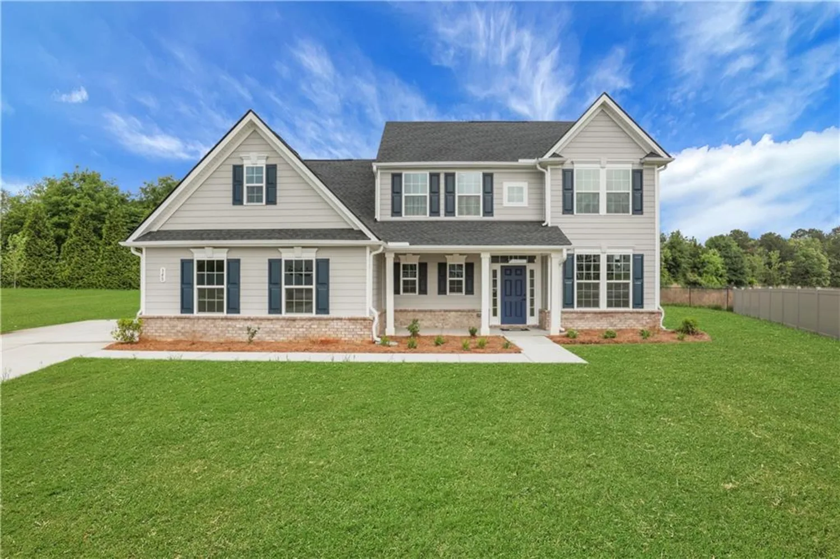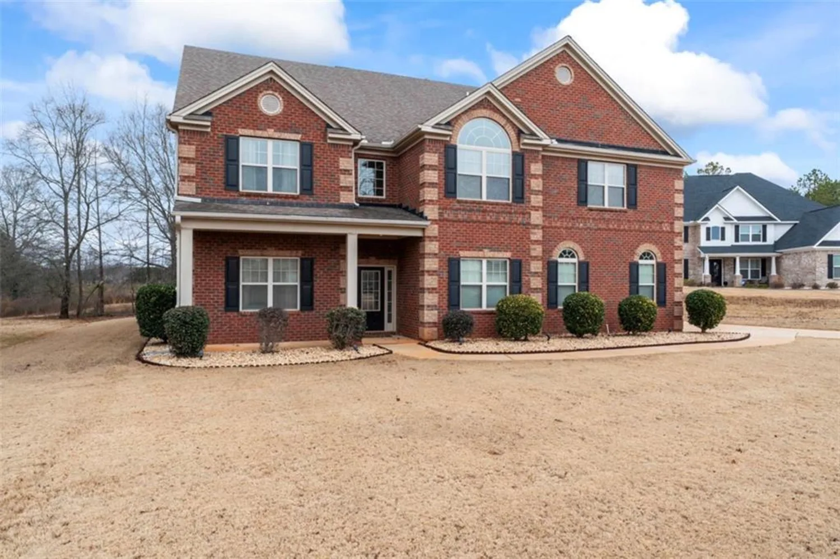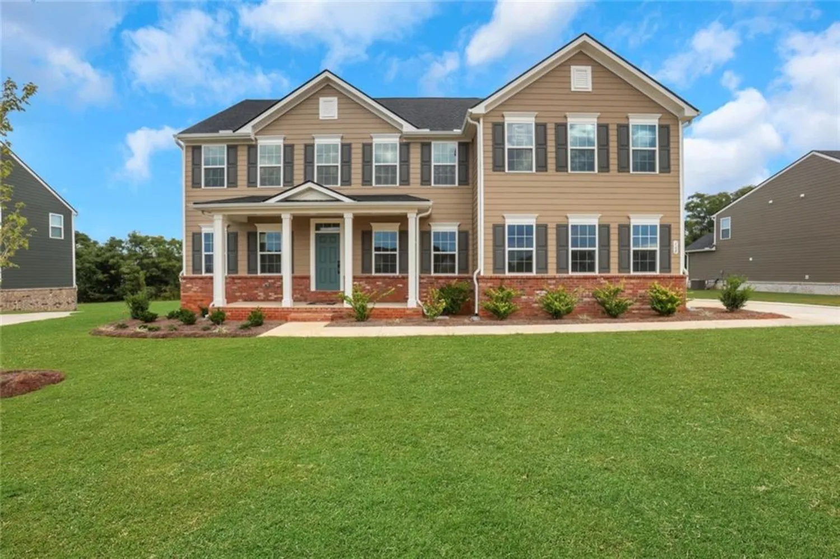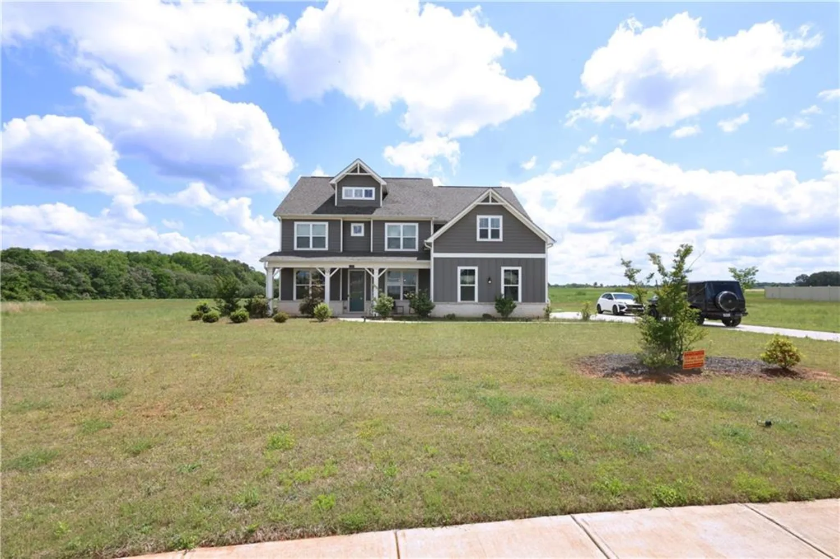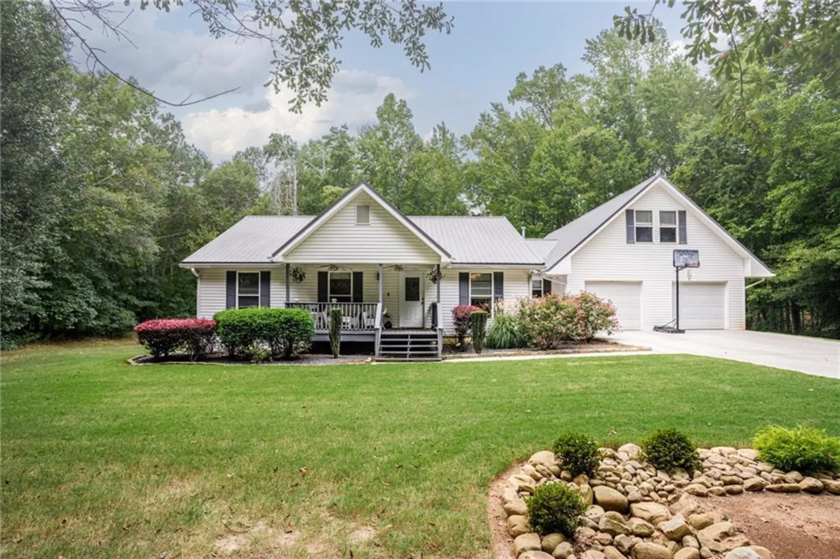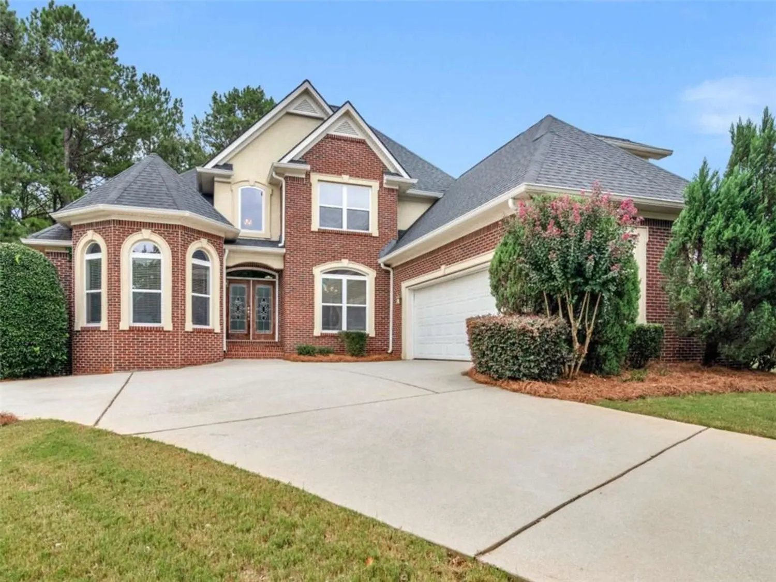704 kenton courtLocust Grove, GA 30248
704 kenton courtLocust Grove, GA 30248
Description
Grand Entrance & Thoughtful Design • Walk through the double wrought-iron front doors into an inviting foyer leading to a formal dining room, perfect for entertaining. • The bright family room features a cozy fireplace, seamlessly connecting to a gourmet kitchen built for effortless living. Dual Master Suites – Ideal for Multi-Generational Living • Two luxurious master suites - one on the main, the other upstairs on a split-bedroom plan, separate from the primary bedroom. • Upgraded dual-showers with rainfall, hand-held, and overhead options in both master bathrooms. • Smart lighting and ventilation speakers, ensuring a soothing environment for your daily routine. Private Backyard Oasis • The outdoor fireplace and glass-to-screen convertible enclosure make year-round enjoyment effortless. • Saltwater pool with ambiance lighting offers the ultimate resort-style retreat. • Advanced pool features include a variable-speed pump, a fully digital controller, and a robotic cleaner for low-maintenance relaxation. Smart-Home Ready & Fully Equipped • 50-amp hot tub circuit prewired for patio use. • Complete security & home audio wiring for peace of mind. • Home perimeter up-lighting, enhancing ambiance and security. • Two full walk-in laundry rooms, including a sink and a granite-countertop space Bonus Perks 2 master bathrooms with custom-designed shower experiences, all 5 bathrooms with high-efficiency toilets (HETs). Home warranty and home security system included!
Property Details for 704 Kenton Court
- Subdivision ComplexEagles Brooke
- Architectural StyleBeach House, Traditional
- ExteriorLighting, Private Entrance, Private Yard, Rain Gutters
- Num Of Garage Spaces3
- Num Of Parking Spaces8
- Parking FeaturesAttached, Covered, Driveway, Garage, Garage Door Opener, Garage Faces Side, Kitchen Level
- Property AttachedNo
- Waterfront FeaturesNone
LISTING UPDATED:
- StatusActive
- MLS #7592063
- Days on Site2
- Taxes$7,213 / year
- HOA Fees$1,300 / year
- MLS TypeResidential
- Year Built2016
- Lot Size0.65 Acres
- CountryHenry - GA
LISTING UPDATED:
- StatusActive
- MLS #7592063
- Days on Site2
- Taxes$7,213 / year
- HOA Fees$1,300 / year
- MLS TypeResidential
- Year Built2016
- Lot Size0.65 Acres
- CountryHenry - GA
Building Information for 704 Kenton Court
- StoriesTwo
- Year Built2016
- Lot Size0.6482 Acres
Payment Calculator
Term
Interest
Home Price
Down Payment
The Payment Calculator is for illustrative purposes only. Read More
Property Information for 704 Kenton Court
Summary
Location and General Information
- Community Features: Curbs, Gated, Homeowners Assoc, Near Shopping, Pool, Sidewalks, Street Lights
- Directions: Take I-75 South, Exit 212 for Bill Gardner Parkway. Turn right onto Bill Gardner Parkway. Go approximately 2 miles Turn right onto Eagles Brooke Way. Eagles Brooke is a security guard gated community.
- View: Pool, Trees/Woods
- Coordinates: 33.369898,-84.153197
School Information
- Elementary School: Pleasant Grove - Henry
- Middle School: Luella
- High School: Luella
Taxes and HOA Information
- Parcel Number: 097D02746000
- Tax Year: 2024
- Association Fee Includes: Maintenance Grounds, Security, Swim
- Tax Legal Description: LLOT-236 LDIST-2 LOT-746 EAGLES BROOKE
Virtual Tour
- Virtual Tour Link PP: https://www.propertypanorama.com/704-Kenton-Court-Locust-Grove-GA-30248/unbranded
Parking
- Open Parking: Yes
Interior and Exterior Features
Interior Features
- Cooling: Central Air, Dual, Electric
- Heating: Central, Electric
- Appliances: Dishwasher, Disposal, Double Oven, Electric Cooktop, Electric Water Heater, Microwave, Self Cleaning Oven
- Basement: None
- Fireplace Features: Brick, Family Room, Living Room, Outside
- Flooring: Carpet, Ceramic Tile, Hardwood, Marble
- Interior Features: Bookcases, Crown Molding, Disappearing Attic Stairs, Entrance Foyer, High Ceilings 9 ft Upper, High Ceilings 10 ft Lower, High Speed Internet, His and Hers Closets, Low Flow Plumbing Fixtures, Recessed Lighting, Sound System, Walk-In Closet(s)
- Levels/Stories: Two
- Other Equipment: Home Theater, Intercom, Irrigation Equipment, Satellite Dish
- Window Features: Double Pane Windows, Window Treatments
- Kitchen Features: Cabinets Stain, Kitchen Island, Pantry Walk-In, View to Family Room
- Master Bathroom Features: Double Shower, Double Vanity, Separate Tub/Shower
- Foundation: Slab
- Main Bedrooms: 1
- Total Half Baths: 1
- Bathrooms Total Integer: 5
- Main Full Baths: 1
- Bathrooms Total Decimal: 4
Exterior Features
- Accessibility Features: Accessible Approach with Ramp, Accessible Bedroom, Accessible Closets, Accessible Doors, Accessible Entrance, Accessible Full Bath, Accessible Kitchen, Accessible Washer/Dryer
- Construction Materials: Brick, Brick 4 Sides
- Fencing: Back Yard, Fenced, Privacy, Wood
- Horse Amenities: None
- Patio And Porch Features: Covered, Enclosed, Front Porch, Glass Enclosed, Rear Porch, Rooftop, Screened
- Pool Features: In Ground, Private, Salt Water
- Road Surface Type: Paved
- Roof Type: Composition, Shingle
- Security Features: Fire Alarm, Intercom, Key Card Entry, Security Gate, Security Guard, Security Lights, Security System Owned, Smoke Detector(s)
- Spa Features: None
- Laundry Features: Laundry Room, Main Level, Upper Level
- Pool Private: Yes
- Road Frontage Type: None
- Other Structures: None
Property
Utilities
- Sewer: Public Sewer
- Utilities: Cable Available, Electricity Available, Phone Available, Sewer Available, Underground Utilities, Water Available
- Water Source: Public
- Electric: 110 Volts, 220 Volts in Laundry
Property and Assessments
- Home Warranty: Yes
- Property Condition: Updated/Remodeled
Green Features
- Green Energy Efficient: Appliances, Lighting
- Green Energy Generation: None
Lot Information
- Common Walls: No Common Walls
- Lot Features: Back Yard, Cul-De-Sac, Front Yard, Landscaped, Sprinklers In Front, Sprinklers In Rear
- Waterfront Footage: None
Rental
Rent Information
- Land Lease: No
- Occupant Types: Owner
Public Records for 704 Kenton Court
Tax Record
- 2024$7,213.00 ($601.08 / month)
Home Facts
- Beds5
- Baths4
- Total Finished SqFt4,115 SqFt
- StoriesTwo
- Lot Size0.6482 Acres
- StyleSingle Family Residence
- Year Built2016
- APN097D02746000
- CountyHenry - GA
- Fireplaces2




