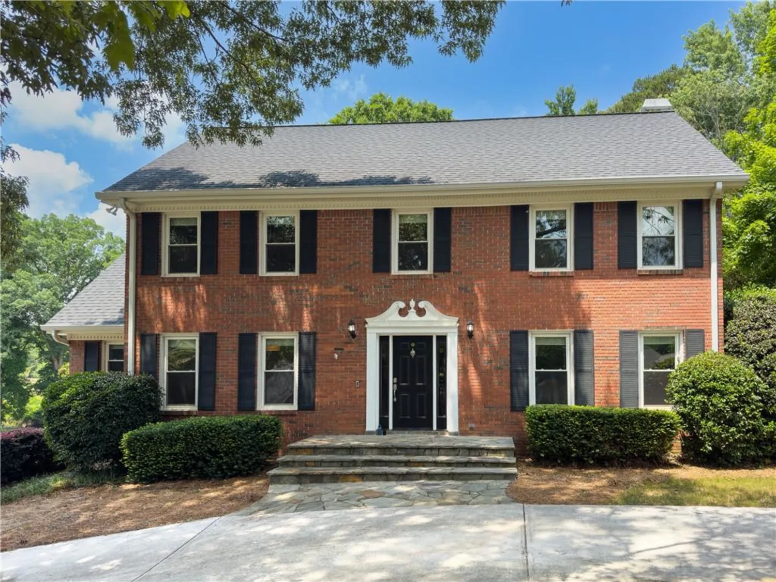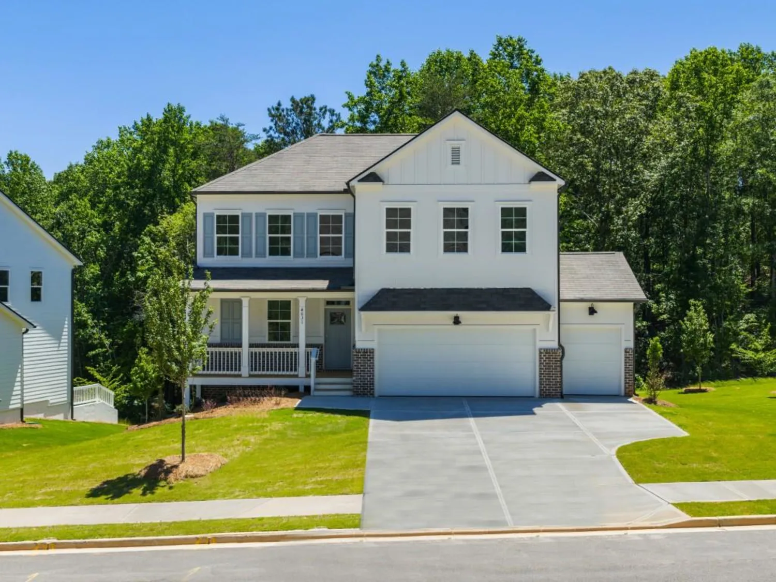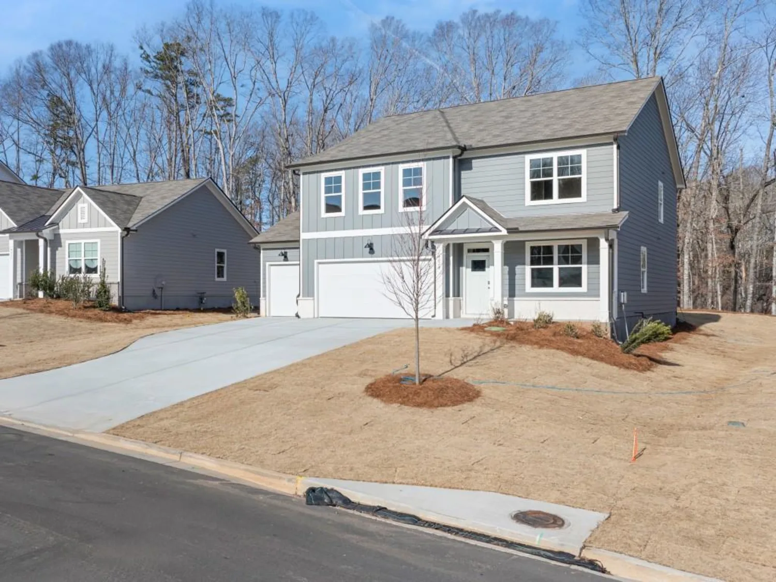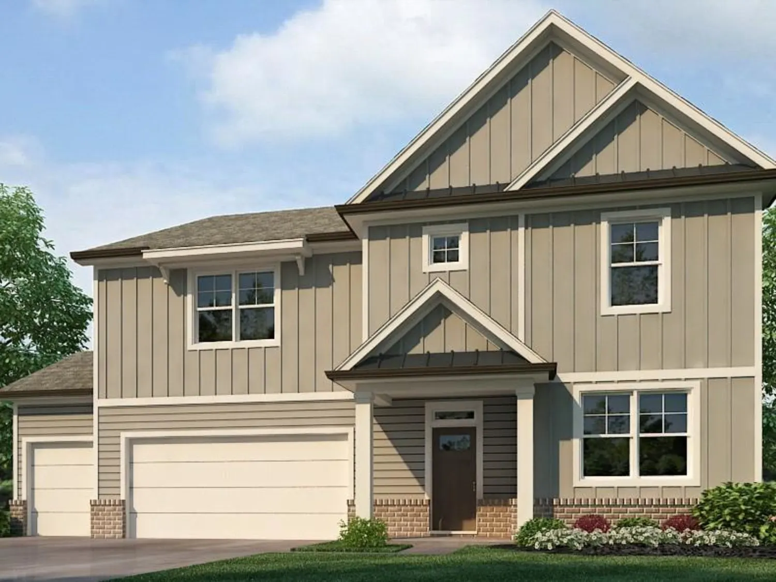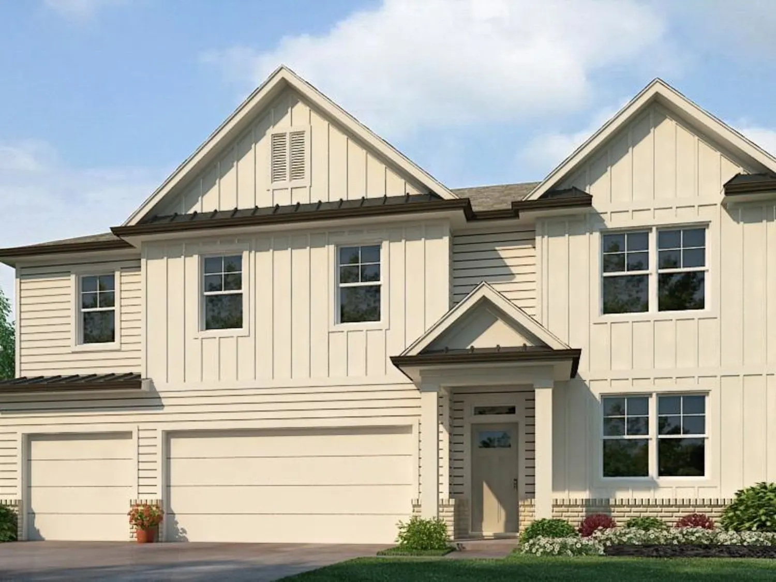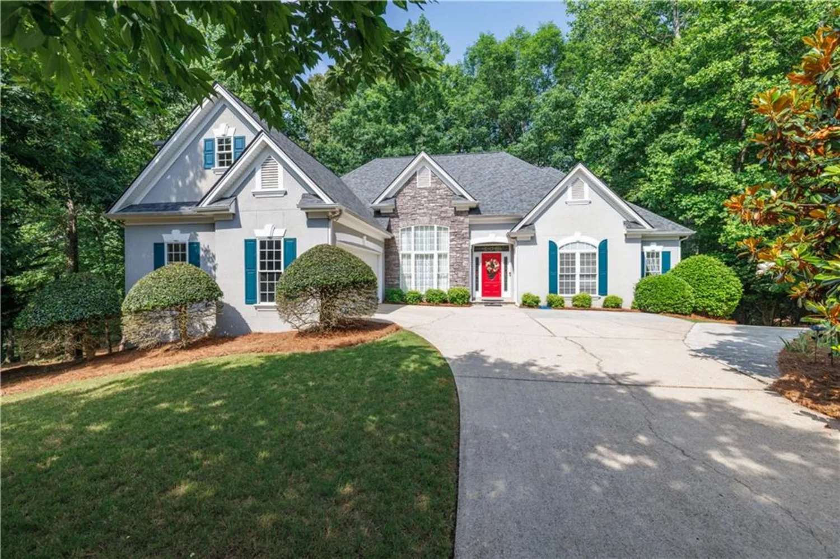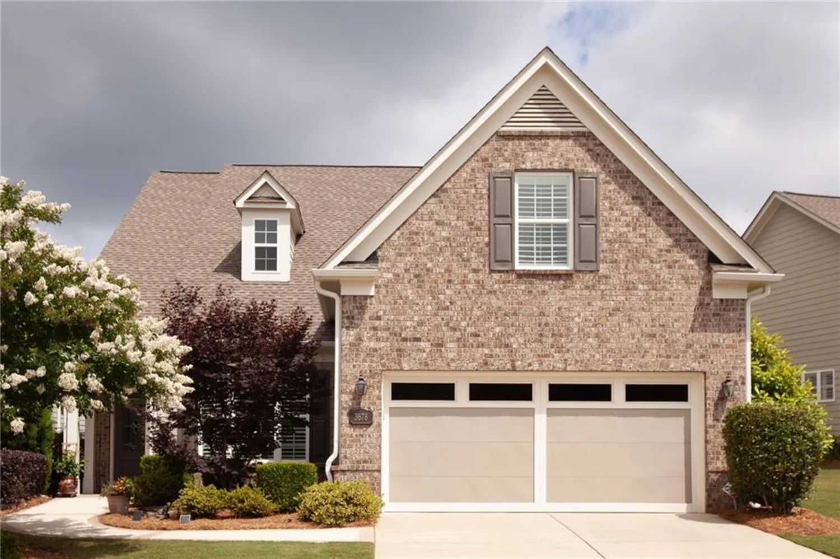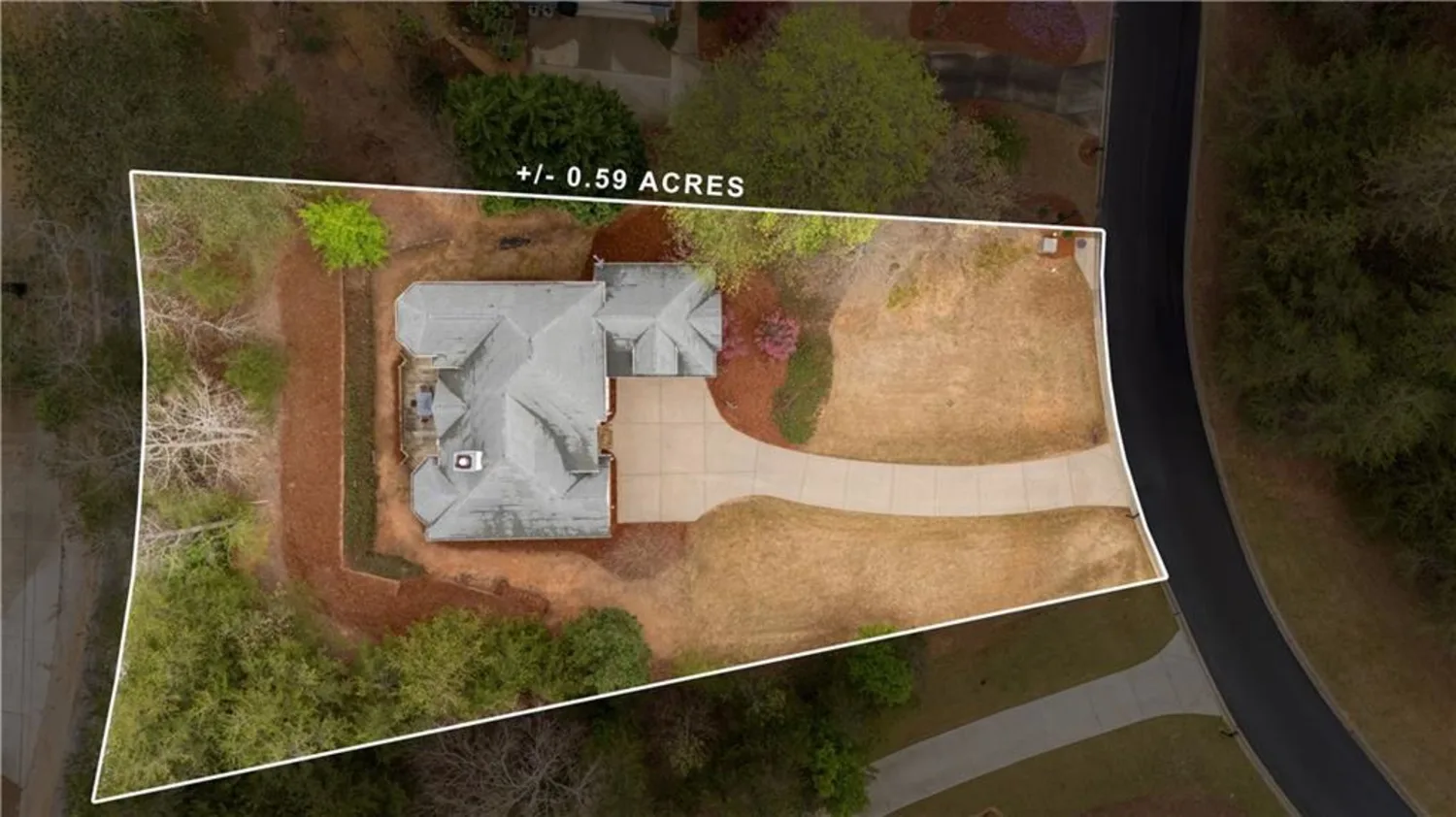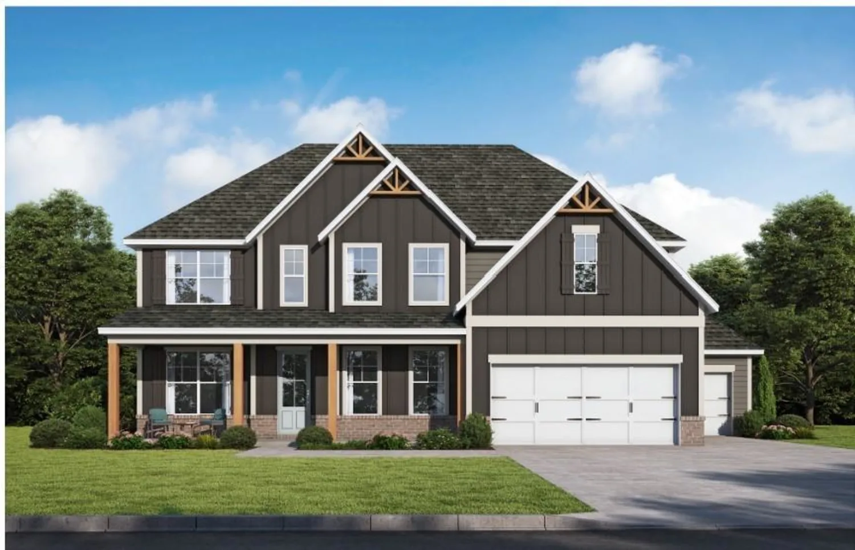4715 creek wood driveGainesville, GA 30507
4715 creek wood driveGainesville, GA 30507
Description
Truly a property to experience! Nestled in a private, wooded setting on 2.5 incredible acres, this home offers stunning winter mountain views. As you wind down the driveway through the trees, you'll arrive at the five garage bays and find a welcoming entrance to the private terrace level, which is fully finished with a kitchenette, bedroom, and living spaces-perfect for a teen or in-law suite! This home boasts countless features, including hardwood floors throughout, a traditional setting with an upgraded trim package, transom windows, genuine wood plantation shutters, shadow box molding, pocket doors, and custom cabinets. The list goes on! This is a must-see, so call today to schedule your visit!
Property Details for 4715 Creek Wood Drive
- Subdivision ComplexWalnut Bend
- Architectural StyleTraditional
- ExteriorOther
- Num Of Garage Spaces2
- Num Of Parking Spaces2
- Parking FeaturesAttached, Garage
- Property AttachedNo
- Waterfront FeaturesNone
LISTING UPDATED:
- StatusActive
- MLS #7541267
- Days on Site81
- Taxes$4,852 / year
- MLS TypeResidential
- Year Built1987
- Lot Size2.38 Acres
- CountryHall - GA
Location
Listing Courtesy of Cornerstone Real Estate Partners, LLC - Annie Paschal
LISTING UPDATED:
- StatusActive
- MLS #7541267
- Days on Site81
- Taxes$4,852 / year
- MLS TypeResidential
- Year Built1987
- Lot Size2.38 Acres
- CountryHall - GA
Building Information for 4715 Creek Wood Drive
- StoriesTwo
- Year Built1987
- Lot Size2.3800 Acres
Payment Calculator
Term
Interest
Home Price
Down Payment
The Payment Calculator is for illustrative purposes only. Read More
Property Information for 4715 Creek Wood Drive
Summary
Location and General Information
- Community Features: None
- Directions: GPS
- View: Other
- Coordinates: 34.193004,-83.80509
School Information
- Elementary School: Chestnut Mountain
- Middle School: South Hall
- High School: Hall - Other
Taxes and HOA Information
- Parcel Number: 15029C000007
- Tax Year: 2023
- Tax Legal Description: 0
- Tax Lot: 0
Virtual Tour
- Virtual Tour Link PP: https://www.propertypanorama.com/4715-Creek-Wood-Drive-Gainesville-GA-30507/unbranded
Parking
- Open Parking: No
Interior and Exterior Features
Interior Features
- Cooling: Other
- Heating: Other
- Appliances: Other
- Basement: Full
- Fireplace Features: Living Room
- Flooring: Hardwood
- Interior Features: Double Vanity, Other
- Levels/Stories: Two
- Other Equipment: None
- Window Features: None
- Kitchen Features: Breakfast Bar, Eat-in Kitchen
- Master Bathroom Features: Other
- Foundation: Slab
- Bathrooms Total Integer: 4
- Main Full Baths: 1
- Bathrooms Total Decimal: 4
Exterior Features
- Accessibility Features: None
- Construction Materials: Aluminum Siding
- Fencing: None
- Horse Amenities: None
- Patio And Porch Features: None
- Pool Features: None
- Road Surface Type: Other
- Roof Type: Composition
- Security Features: Open Access
- Spa Features: None
- Laundry Features: In Hall
- Pool Private: No
- Road Frontage Type: Other
- Other Structures: None
Property
Utilities
- Sewer: Public Sewer
- Utilities: Other
- Water Source: Public
- Electric: Other
Property and Assessments
- Home Warranty: No
- Property Condition: Resale
Green Features
- Green Energy Efficient: None
- Green Energy Generation: None
Lot Information
- Above Grade Finished Area: 4432
- Common Walls: No Common Walls
- Lot Features: Level
- Waterfront Footage: None
Rental
Rent Information
- Land Lease: No
- Occupant Types: Vacant
Public Records for 4715 Creek Wood Drive
Tax Record
- 2023$4,852.00 ($404.33 / month)
Home Facts
- Beds5
- Baths4
- Total Finished SqFt4,432 SqFt
- Above Grade Finished4,432 SqFt
- StoriesTwo
- Lot Size2.3800 Acres
- StyleSingle Family Residence
- Year Built1987
- APN15029C000007
- CountyHall - GA
- Fireplaces1




