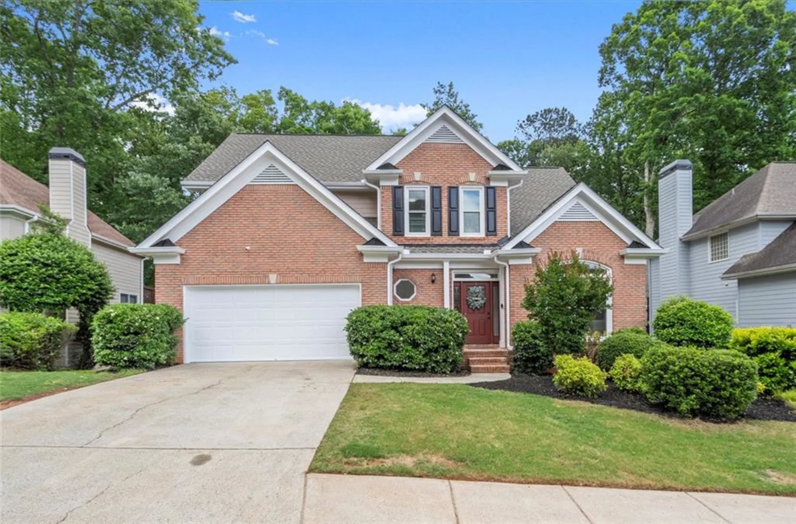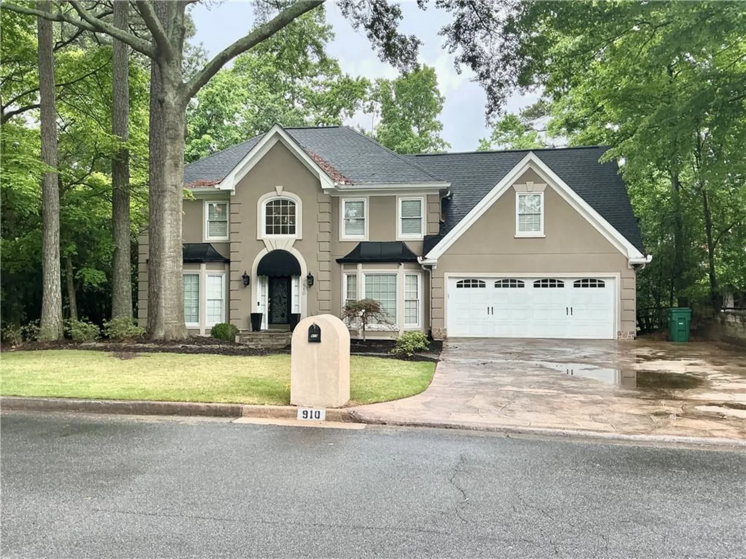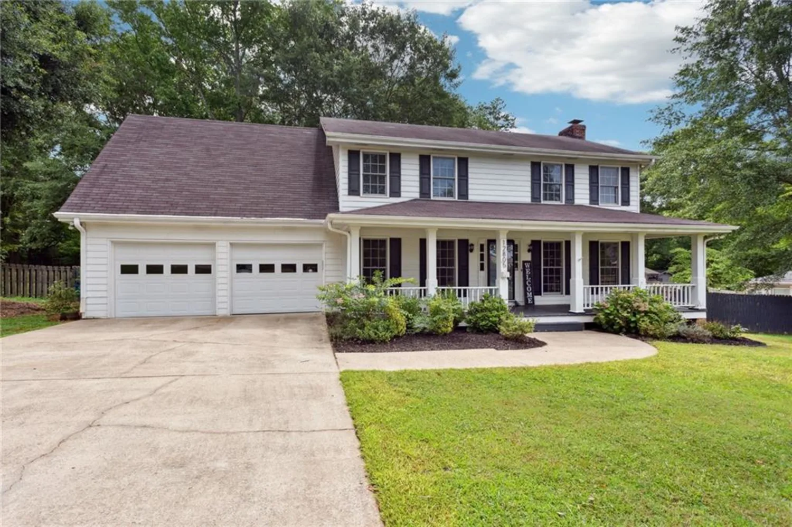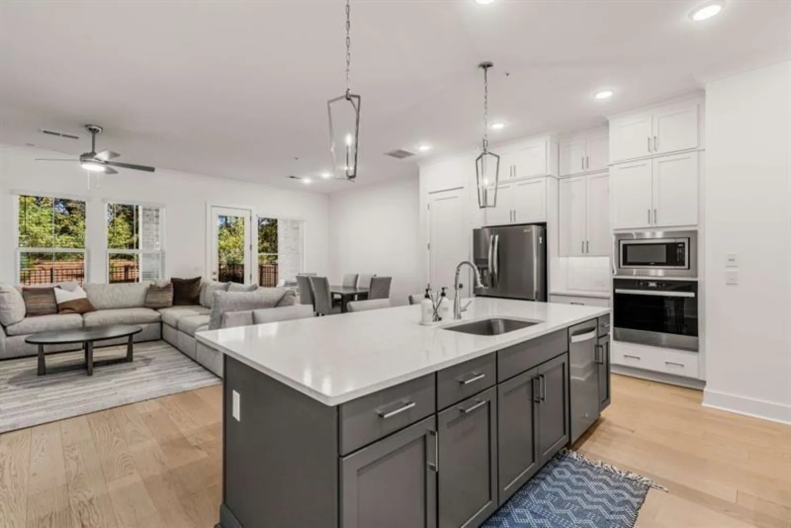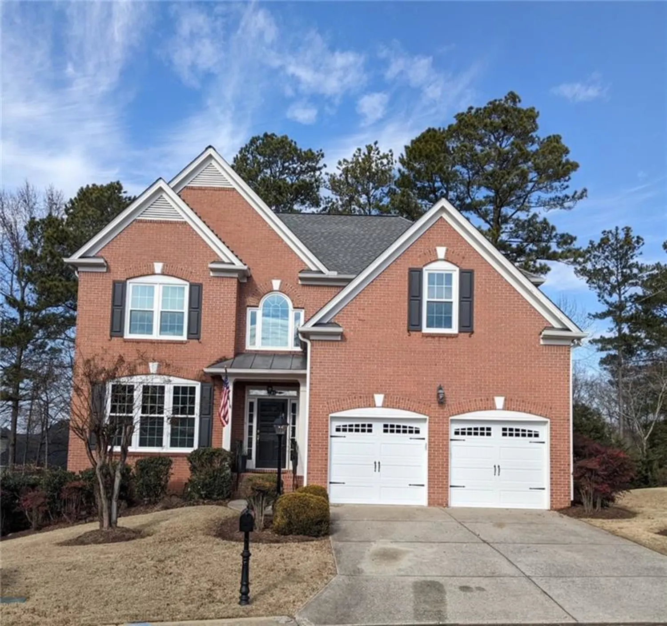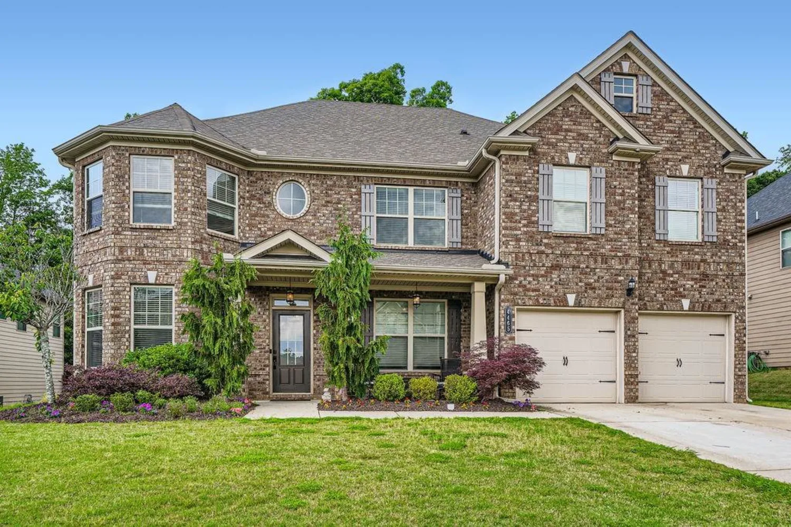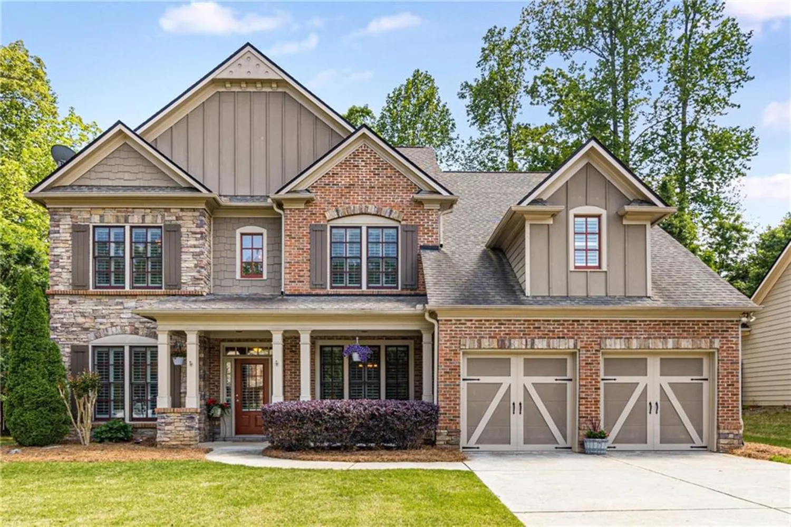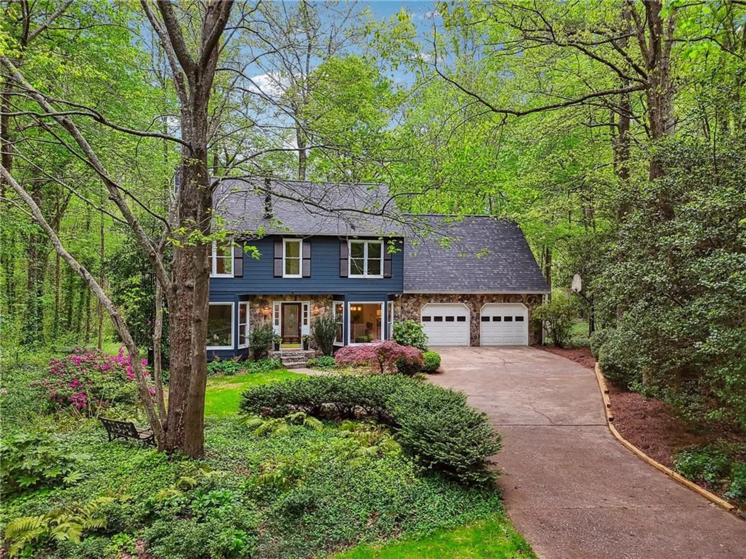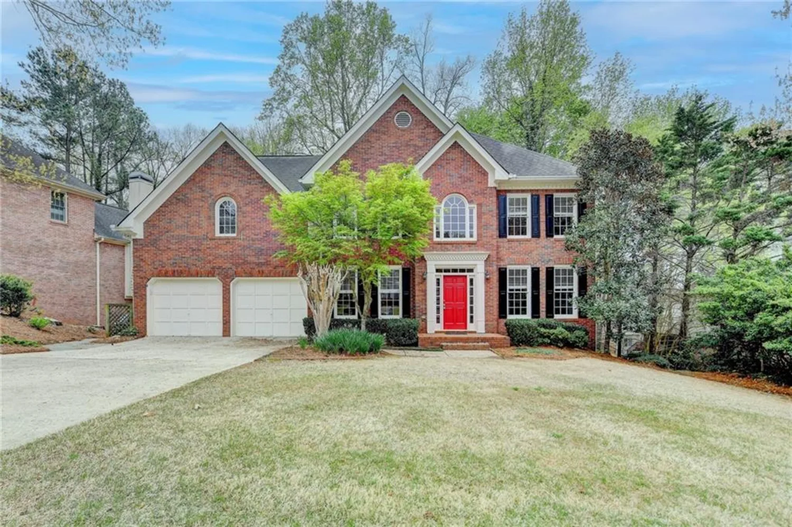8700 mount rushmore driveAlpharetta, GA 30022
8700 mount rushmore driveAlpharetta, GA 30022
Description
Prepare to be captivated by this fully renovated gem with breathtaking views of the 18th fairway on the Rivermont Golf Club. Inside, you’ll find impeccable craftsmanship, two primary bedroom suites (one on main), an open floor plan, 3-car garage, and extensive updates throughout, delivering the quality and style of a brand-new build. The interior has been completely remodeled, including new white oak hardwood floors, new luxury carpet, fresh interior and exterior paint, new flooring throughout, new gutters and gutter guards, three new HVAC systems, new insulation, new upgraded doors, new trim and baseboards, new hardware, and new decks, blending modern design with exceptional quality. Gather in the designer kitchen featuring white shaker cabinets, a spacious bar and island with quartz countertops, a stylish tile backsplash, stainless steel appliances including an electric range and dishwasher, a farmhouse sink, built-in microwave, and recessed lighting, all framed by expansive windows that showcase breathtaking views. The inviting family room features a fireplace, recessed lighting, and a wall of windows. Multiple open-air decks and balconies provide the perfect space for entertaining, relaxing, or taking in the views of the lush golf course. The main level offers a spacious primary suite featuring a newly renovated bathroom and large walk-in closet. A second sitting area with a sleek marble fireplace completes the main level. Getaway upstairs to a second oversized primary bedroom suite with views of the green and an updated spa-like bathroom with a frameless glass shower featuring designer marble tile, dual white shaker vanities with quartz countertops, abundant storage with tall cabinetry, and stylish matte black hardware. Two generously sized bedrooms share a fully renovated bathroom with designer finishes. The terrace level is perfect for entertaining and offers flexible spaces ideal for your favorite game table, working out, or staying in for movie night. With abundant storage and a walkout covered deck, experience seamless living with style and function. This one-of-a-kind location offers the best of Alpharetta/Johns Creek, with easy access to the Chattahoochee River, private Rivermont Park, and the highly sought-after Barnwell Elementary. And let’s not forget the golf course—Rivermont Golf Club, ranked among Georgia’s top 20, is just a chip shot away! Embrace the scenic views, prime location, and lifestyle that come with golf course living, making every day feel like a retreat. Don’t miss your chance to own this beautifully crafted home in one of the area’s most desirable golf and country club communities!
Property Details for 8700 Mount Rushmore Drive
- Subdivision ComplexRivermont
- Architectural StyleContemporary
- ExteriorPrivate Entrance
- Num Of Garage Spaces3
- Parking FeaturesAttached, Drive Under Main Level, Garage, Garage Faces Side
- Property AttachedNo
- Waterfront FeaturesPond
LISTING UPDATED:
- StatusActive
- MLS #7540894
- Days on Site62
- Taxes$4,108 / year
- HOA Fees$500 / year
- MLS TypeResidential
- Year Built1980
- Lot Size0.42 Acres
- CountryFulton - GA
Location
Listing Courtesy of Keller Williams Realty Atl North - Teresa Gale
LISTING UPDATED:
- StatusActive
- MLS #7540894
- Days on Site62
- Taxes$4,108 / year
- HOA Fees$500 / year
- MLS TypeResidential
- Year Built1980
- Lot Size0.42 Acres
- CountryFulton - GA
Building Information for 8700 Mount Rushmore Drive
- StoriesThree Or More
- Year Built1980
- Lot Size0.4230 Acres
Payment Calculator
Term
Interest
Home Price
Down Payment
The Payment Calculator is for illustrative purposes only. Read More
Property Information for 8700 Mount Rushmore Drive
Summary
Location and General Information
- Community Features: Clubhouse, Country Club, Golf, Homeowners Assoc, Near Schools, Near Shopping, Near Trails/Greenway, Pool, Restaurant, Street Lights, Tennis Court(s), Other
- Directions: I-85 N; Use the right 2 lanes to take exit 95 to merge onto I-285 W toward Chattanooga; Take the exit onto GA-141 N; Take the exit toward Jimmy Carter Blvd; Slight left toward GA-140 W; Use any lane to turn slightly left onto GA-140 W; Turn right onto Barnwell Rd; At the traffic circle, take the 2nd exit onto Rivermont Pkwy; Turn left onto Mt Rushmore Dr; Destination will be on the right.
- View: Golf Course
- Coordinates: 33.998755,-84.26304
School Information
- Elementary School: Barnwell
- Middle School: Haynes Bridge
- High School: Centennial
Taxes and HOA Information
- Parcel Number: 12 320109290095
- Tax Year: 2024
- Association Fee Includes: Swim, Tennis
- Tax Legal Description: 57 A
- Tax Lot: 57
Virtual Tour
- Virtual Tour Link PP: https://www.propertypanorama.com/8700-Mount-Rushmore-Drive-Alpharetta-GA-30022/unbranded
Parking
- Open Parking: No
Interior and Exterior Features
Interior Features
- Cooling: Ceiling Fan(s), Central Air
- Heating: Forced Air, Natural Gas
- Appliances: Dishwasher, Disposal, Gas Cooktop, Microwave
- Basement: Daylight, Driveway Access, Finished, Interior Entry
- Fireplace Features: Family Room, Gas Log, Gas Starter, Living Room
- Flooring: Carpet, Ceramic Tile, Hardwood
- Interior Features: Entrance Foyer 2 Story
- Levels/Stories: Three Or More
- Other Equipment: None
- Window Features: None
- Kitchen Features: Breakfast Bar, Breakfast Room, Cabinets White, Eat-in Kitchen, Kitchen Island, Stone Counters, View to Family Room
- Master Bathroom Features: Separate His/Hers, Separate Tub/Shower, Skylights, Vaulted Ceiling(s)
- Foundation: Concrete Perimeter
- Main Bedrooms: 1
- Total Half Baths: 1
- Bathrooms Total Integer: 4
- Main Full Baths: 1
- Bathrooms Total Decimal: 3
Exterior Features
- Accessibility Features: None
- Construction Materials: Cedar
- Fencing: None
- Horse Amenities: None
- Patio And Porch Features: Deck
- Pool Features: None
- Road Surface Type: Asphalt, Paved
- Roof Type: Composition
- Security Features: Smoke Detector(s)
- Spa Features: None
- Laundry Features: Laundry Room, Main Level
- Pool Private: No
- Road Frontage Type: None
- Other Structures: None
Property
Utilities
- Sewer: Public Sewer
- Utilities: Cable Available, Electricity Available, Natural Gas Available, Sewer Available, Water Available
- Water Source: Public
- Electric: 110 Volts
Property and Assessments
- Home Warranty: No
- Property Condition: Resale
Green Features
- Green Energy Efficient: None
- Green Energy Generation: None
Lot Information
- Above Grade Finished Area: 3337
- Common Walls: No Common Walls
- Lot Features: Steep Slope, Wooded
- Waterfront Footage: Pond
Rental
Rent Information
- Land Lease: No
- Occupant Types: Vacant
Public Records for 8700 Mount Rushmore Drive
Tax Record
- 2024$4,108.00 ($342.33 / month)
Home Facts
- Beds4
- Baths3
- Total Finished SqFt4,002 SqFt
- Above Grade Finished3,337 SqFt
- Below Grade Finished665 SqFt
- StoriesThree Or More
- Lot Size0.4230 Acres
- StyleSingle Family Residence
- Year Built1980
- APN12 320109290095
- CountyFulton - GA
- Fireplaces2




