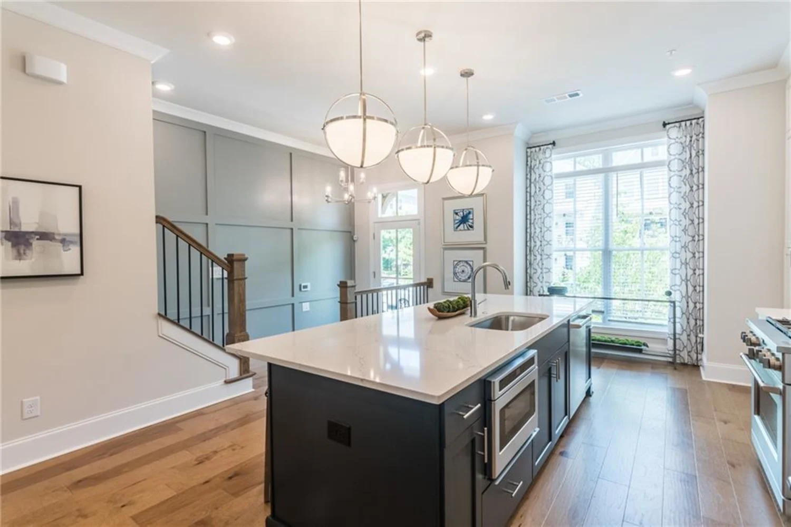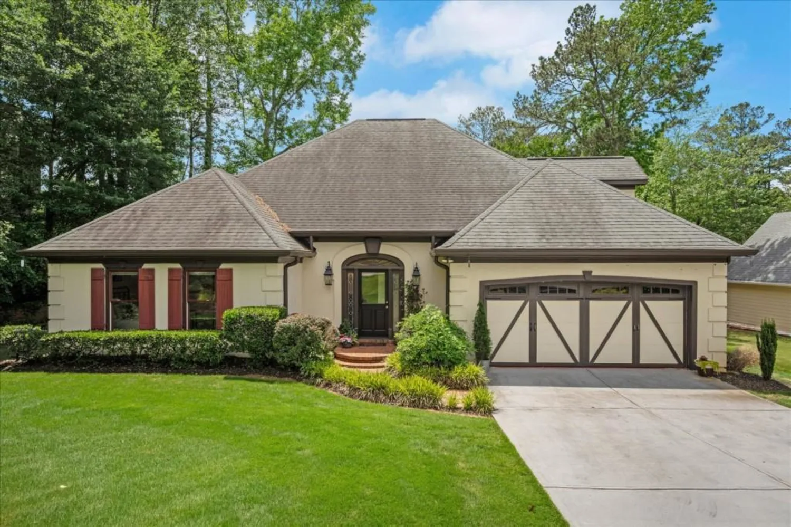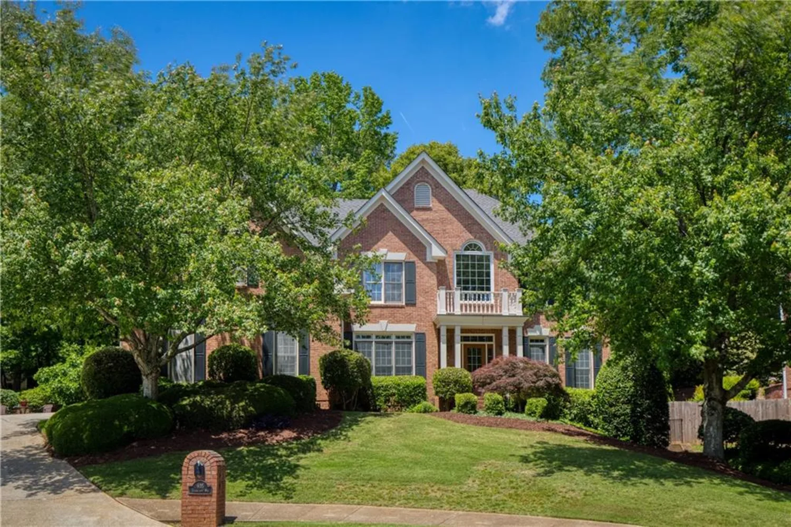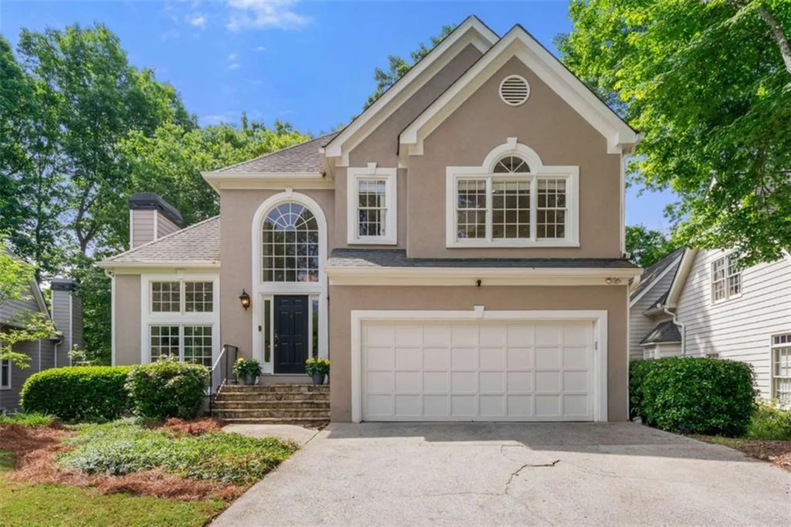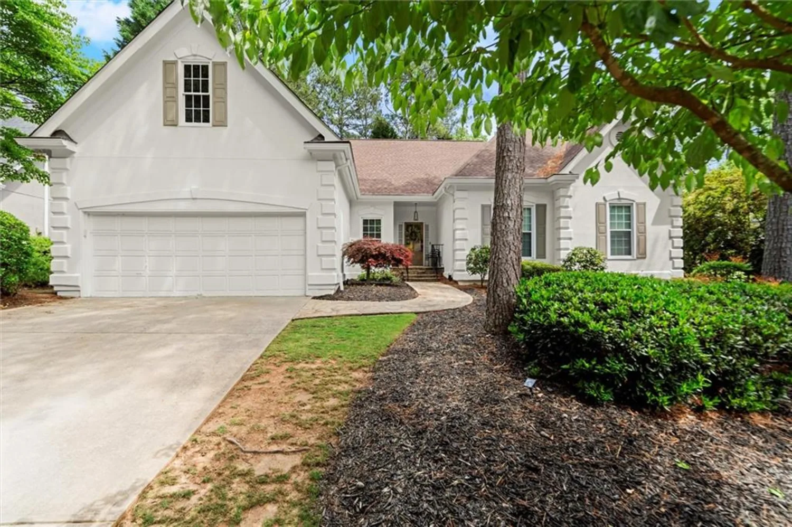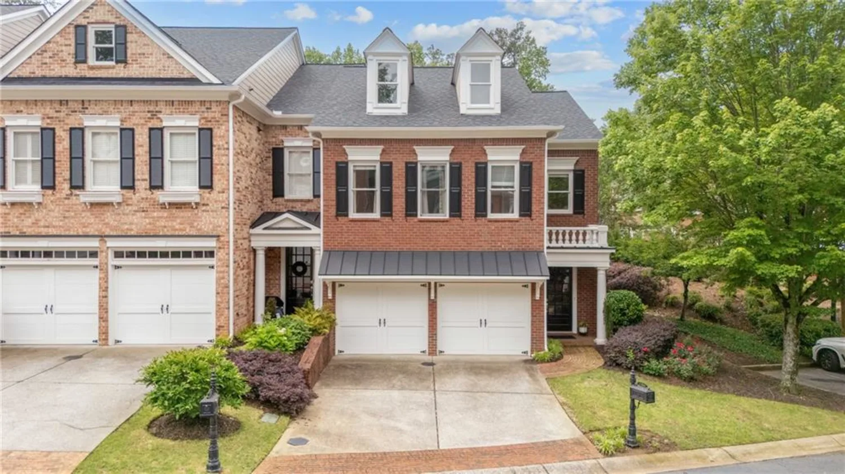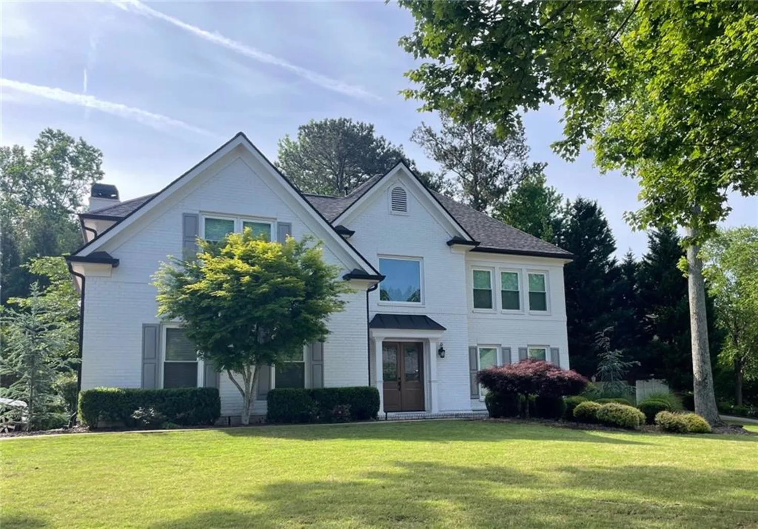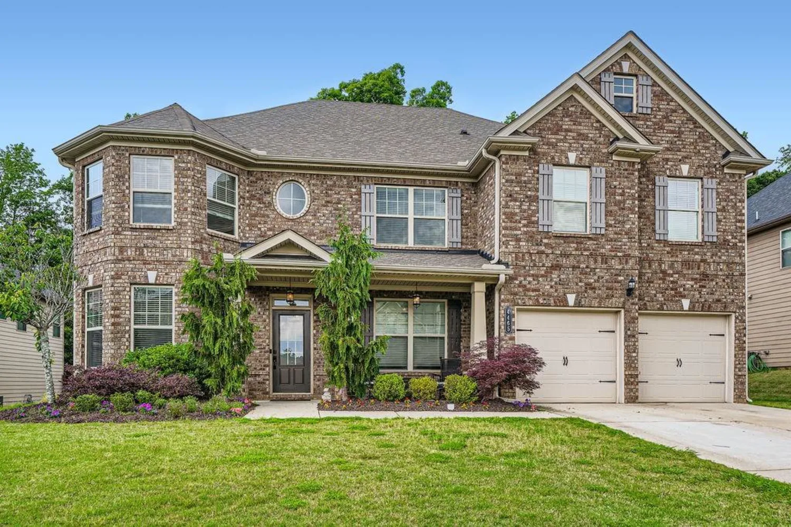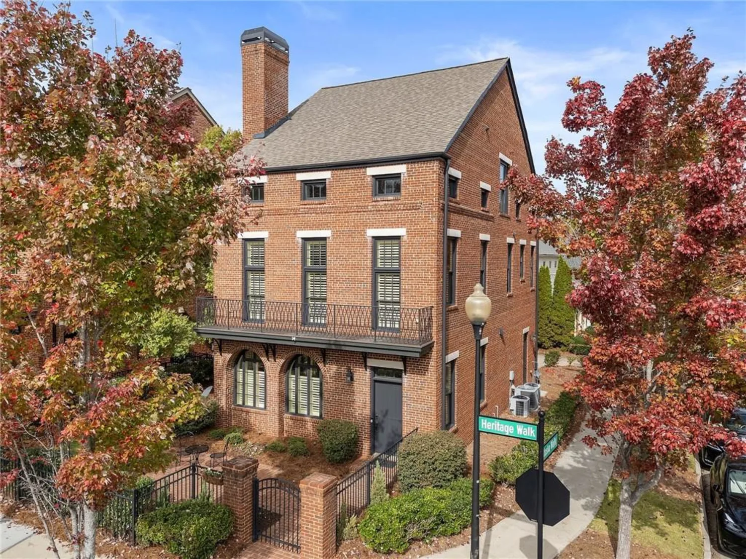10460 cranchester wayAlpharetta, GA 30022
10460 cranchester wayAlpharetta, GA 30022
Description
Welcome to this beautiful home in Birkdale. The two-story foyer guides you into the open concept family room, kitchen and breakfast area. It's open concept at its best and the views into the private backyard can't be beat. a private wooded lot in an active community with full amenities. The main floor has a sunroom that can be a great office, and the dining room will be the place to celebrate many occasions. Private back yard Upstairs are four oversized bedrooms and 3 bathrooms. The basement is ready for your weekend entertaining with a massive entertainment room, office area and billiard room. There is even more square footage ready for a potential home theater or kids' playroom. It's a wonderful home all nestled in a great swim tennis neighborhood close to everything Alpharetta has to offer including Top Notch Schools. Welcome Home to Birkdale!
Property Details for 10460 Cranchester Way
- Subdivision ComplexBirkdale
- Architectural StyleTraditional
- ExteriorOther
- Num Of Garage Spaces2
- Parking FeaturesGarage
- Property AttachedNo
- Waterfront FeaturesNone
LISTING UPDATED:
- StatusClosed
- MLS #7552758
- Days on Site6
- Taxes$4,870 / year
- HOA Fees$1,450 / year
- MLS TypeResidential
- Year Built1994
- Lot Size0.29 Acres
- CountryFulton - GA
Location
Listing Courtesy of Virtual Properties Realty.com - Ellen Yi
LISTING UPDATED:
- StatusClosed
- MLS #7552758
- Days on Site6
- Taxes$4,870 / year
- HOA Fees$1,450 / year
- MLS TypeResidential
- Year Built1994
- Lot Size0.29 Acres
- CountryFulton - GA
Building Information for 10460 Cranchester Way
- StoriesThree Or More
- Year Built1994
- Lot Size0.2918 Acres
Payment Calculator
Term
Interest
Home Price
Down Payment
The Payment Calculator is for illustrative purposes only. Read More
Property Information for 10460 Cranchester Way
Summary
Location and General Information
- Community Features: Pool, Tennis Court(s)
- Directions: GPS
- View: City
- Coordinates: 34.039511,-84.253456
School Information
- Elementary School: Dolvin
- Middle School: Autrey Mill
- High School: Johns Creek
Taxes and HOA Information
- Parcel Number: 11 005300370489
- Tax Year: 2024
- Tax Legal Description: 31
Virtual Tour
Parking
- Open Parking: No
Interior and Exterior Features
Interior Features
- Cooling: Central Air
- Heating: Central, Forced Air, Natural Gas
- Appliances: Dishwasher, Disposal, Double Oven, Dryer, Gas Cooktop, Gas Range, Gas Water Heater, Refrigerator
- Basement: Daylight, Exterior Entry, Finished, Finished Bath, Interior Entry
- Fireplace Features: Family Room, Gas Starter
- Flooring: Carpet, Hardwood, Luxury Vinyl
- Interior Features: Double Vanity, Entrance Foyer 2 Story, High Ceilings 9 ft Upper, Walk-In Closet(s)
- Levels/Stories: Three Or More
- Other Equipment: None
- Window Features: Double Pane Windows, Insulated Windows
- Kitchen Features: Cabinets Stain, Kitchen Island, Stone Counters, View to Family Room
- Master Bathroom Features: Double Vanity, Separate Tub/Shower, Vaulted Ceiling(s), Other
- Foundation: None
- Total Half Baths: 1
- Bathrooms Total Integer: 5
- Bathrooms Total Decimal: 4
Exterior Features
- Accessibility Features: None
- Construction Materials: Brick 3 Sides
- Fencing: Fenced
- Horse Amenities: None
- Patio And Porch Features: Deck
- Pool Features: None
- Road Surface Type: Asphalt
- Roof Type: Composition
- Security Features: Smoke Detector(s)
- Spa Features: None
- Laundry Features: Laundry Room, Main Level
- Pool Private: No
- Road Frontage Type: City Street
- Other Structures: None
Property
Utilities
- Sewer: Public Sewer
- Utilities: Cable Available, Electricity Available, Natural Gas Available, Phone Available, Sewer Available, Water Available
- Water Source: Public
- Electric: 110 Volts
Property and Assessments
- Home Warranty: No
- Property Condition: Resale
Green Features
- Green Energy Efficient: None
- Green Energy Generation: None
Lot Information
- Above Grade Finished Area: 2923
- Common Walls: No Common Walls
- Lot Features: Back Yard, Front Yard
- Waterfront Footage: None
Rental
Rent Information
- Land Lease: No
- Occupant Types: Vacant
Public Records for 10460 Cranchester Way
Tax Record
- 2024$4,870.00 ($405.83 / month)
Home Facts
- Beds5
- Baths4
- Total Finished SqFt3,923 SqFt
- Above Grade Finished2,923 SqFt
- Below Grade Finished1,000 SqFt
- StoriesThree Or More
- Lot Size0.2918 Acres
- StyleSingle Family Residence
- Year Built1994
- APN11 005300370489
- CountyFulton - GA
- Fireplaces1




