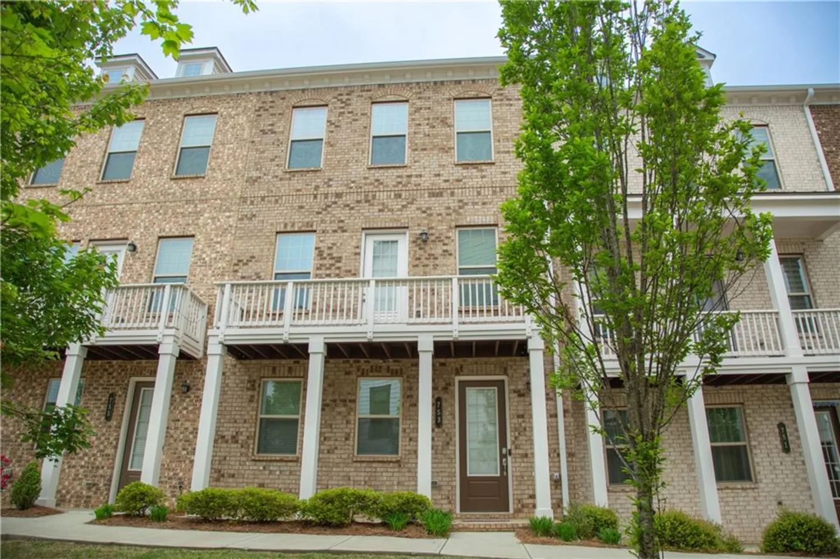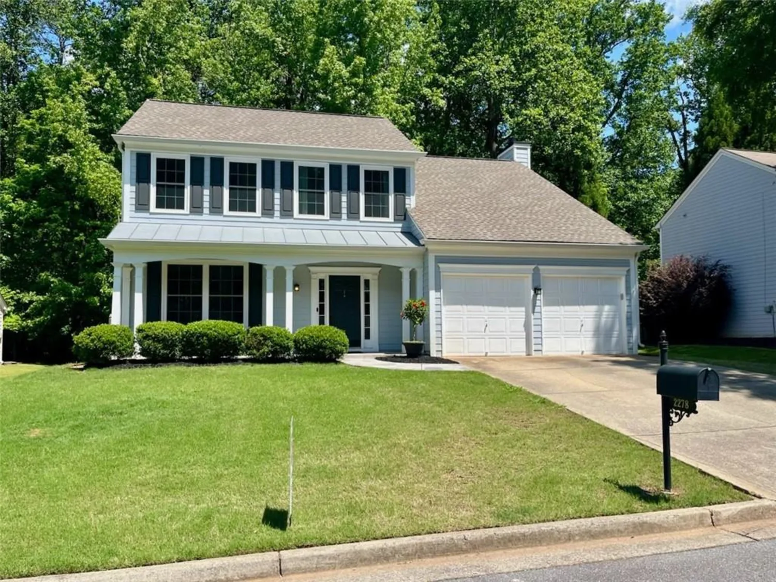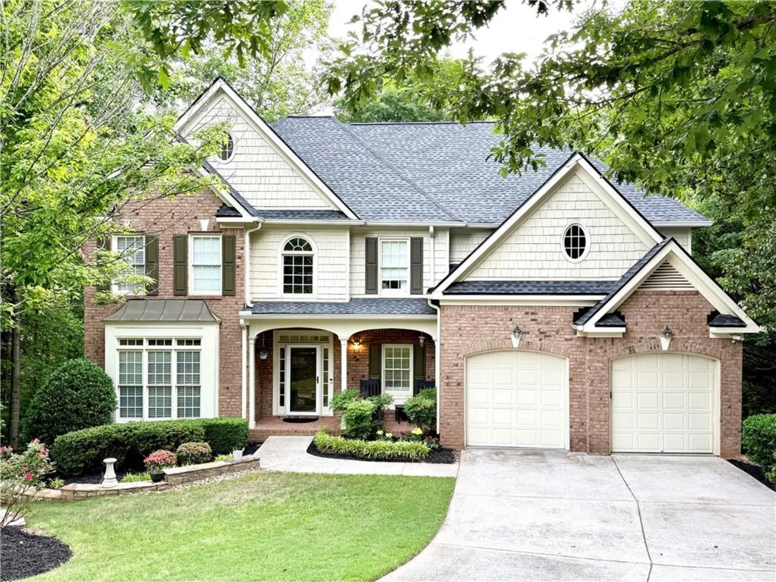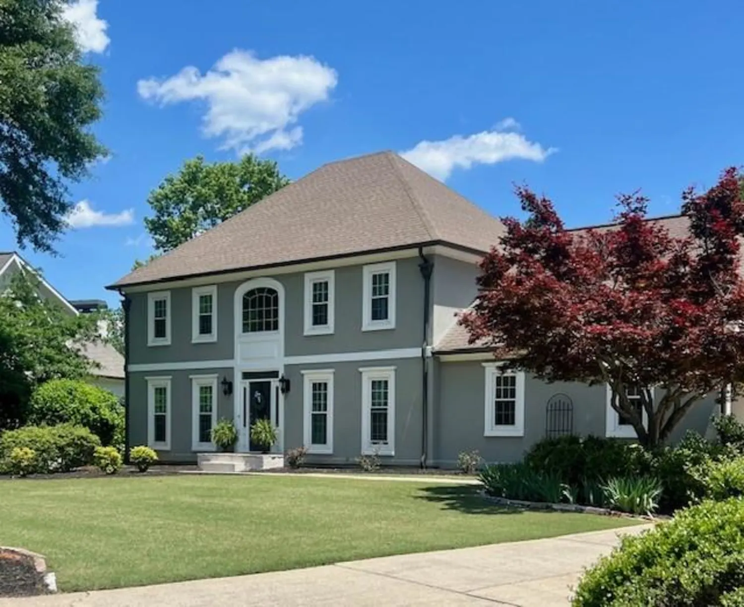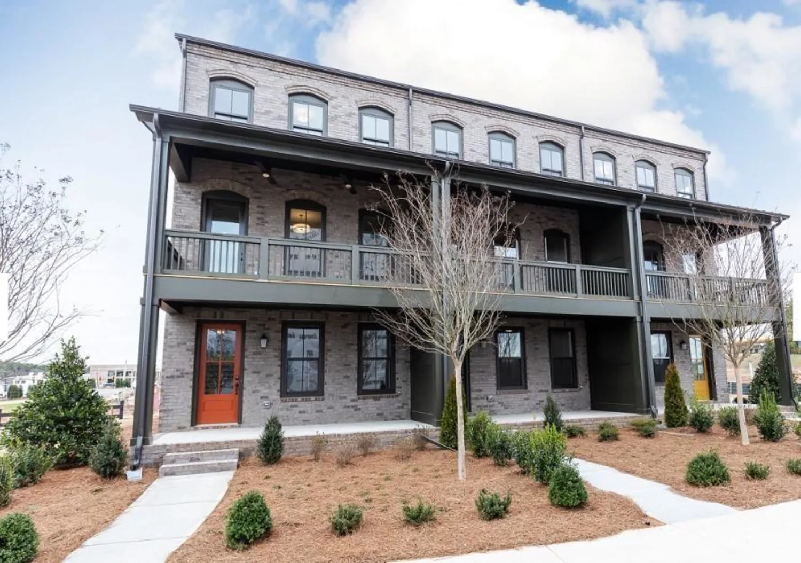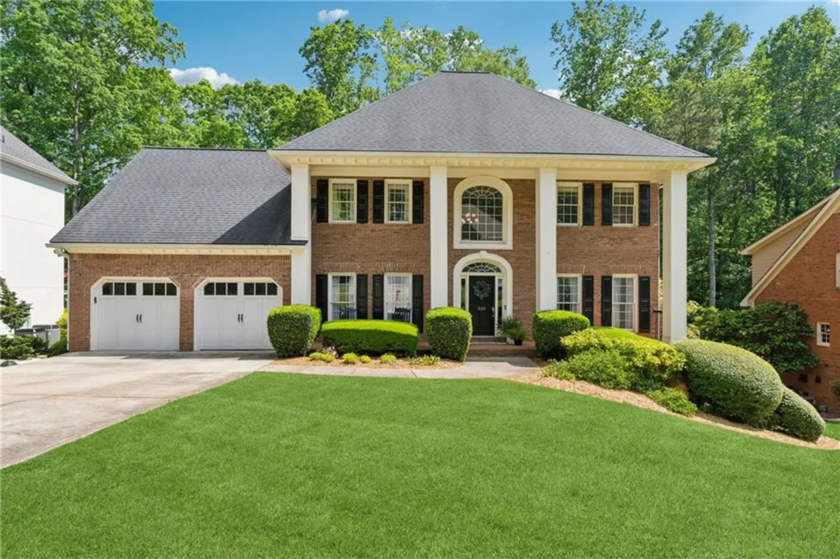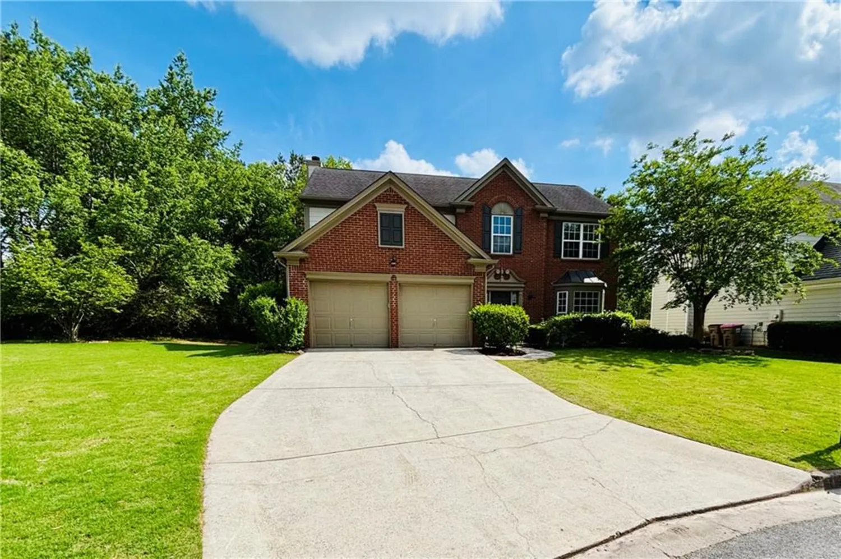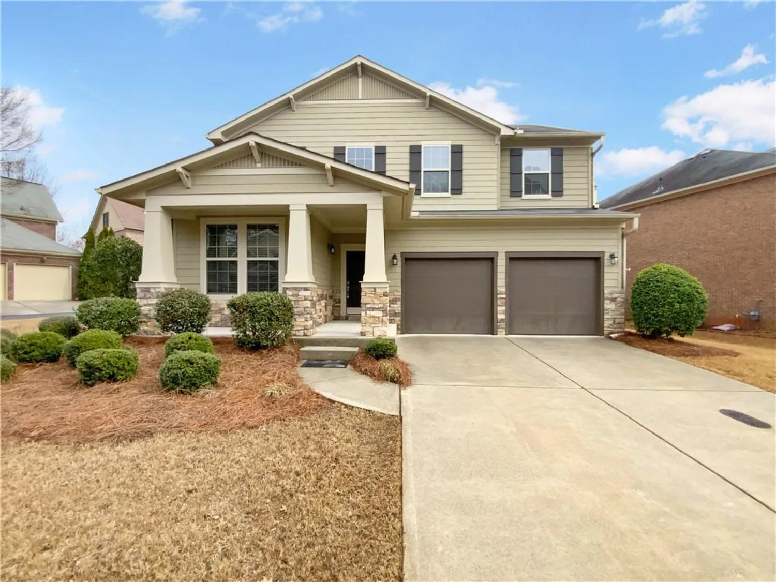5065 harbour ridge driveAlpharetta, GA 30005
5065 harbour ridge driveAlpharetta, GA 30005
Description
Welcome to Windward - A Storybook Escape with Unmatched Convenience Step into the charm of Windward, where every day feels like a Hallmark movie. Just 10 minutes from Avalon, Downtown Alpharetta, Halcyon, and North Point Mall, you're surrounded by top-tier shopping, dining, parks, and award-winning schools-yet it feels like you've been transported to the English countryside. This elegant home features a sunken family room with soaring two-story ceilings, seamlessly connected to a flexible dining area currently used as an office. The kitchen showcases a full wall of windows with tranquil, tree-lined views-perfect for peaceful mornings. A second cozy living area invites family movie nights or relaxed entertaining. Upstairs offers three spacious bedrooms, including a luxurious primary suite with a breathtaking view-plus a glimpse of the lake in winter. The terrace level provides an additional 1,400 sq. ft. of partially finished space, ideal for an in-law suite, guest quarters, or income-generating apartment. Take a short walk to the lake and enjoy quiet moments with a book under the sun. It's hard to believe you're still in Georgia. Windward offers resort-style amenities including swim, tennis, walking trails, parks, basketball courts, and direct lake access. This is more than a home-it's a lifestyle. Welcome to Windward.
Property Details for 5065 Harbour Ridge Drive
- Subdivision ComplexWindward
- Architectural StyleTraditional
- ExteriorOther
- Num Of Garage Spaces2
- Num Of Parking Spaces2
- Parking FeaturesGarage
- Property AttachedNo
- Waterfront FeaturesNone
LISTING UPDATED:
- StatusComing Soon
- MLS #7578389
- Days on Site0
- Taxes$3,558 / year
- HOA Fees$840 / year
- MLS TypeResidential
- Year Built1993
- Lot Size0.14 Acres
- CountryFulton - GA
Location
Listing Courtesy of Chapman Hall Premier, REALTORS - Richard E Hines
LISTING UPDATED:
- StatusComing Soon
- MLS #7578389
- Days on Site0
- Taxes$3,558 / year
- HOA Fees$840 / year
- MLS TypeResidential
- Year Built1993
- Lot Size0.14 Acres
- CountryFulton - GA
Building Information for 5065 Harbour Ridge Drive
- StoriesThree Or More
- Year Built1993
- Lot Size0.1400 Acres
Payment Calculator
Term
Interest
Home Price
Down Payment
The Payment Calculator is for illustrative purposes only. Read More
Property Information for 5065 Harbour Ridge Drive
Summary
Location and General Information
- Community Features: Homeowners Assoc, Lake
- Directions: GA-400 N. Exit at Windward Parkway, turn right, then left onto Clubhouse Drive. Finally, turn left onto Harbour Ridge Drive- your destination is on the left
- View: Trees/Woods
- Coordinates: 34.083543,-84.230312
School Information
- Elementary School: Creek View
- Middle School: Webb Bridge
- High School: Alpharetta
Taxes and HOA Information
- Tax Year: 2023
- Tax Legal Description: 0
- Tax Lot: 0
Virtual Tour
Parking
- Open Parking: No
Interior and Exterior Features
Interior Features
- Cooling: Central Air
- Heating: Forced Air
- Appliances: Dishwasher, Disposal, Gas Oven, Gas Range, Microwave
- Basement: Daylight, Exterior Entry, Full, Partial, Unfinished, Walk-Out Access
- Fireplace Features: Family Room, Living Room
- Flooring: Carpet, Hardwood
- Interior Features: Bookcases, Cathedral Ceiling(s), Central Vacuum, Crown Molding, Double Vanity, Entrance Foyer, Entrance Foyer 2 Story, High Ceilings, Open Floorplan, Recessed Lighting, Tray Ceiling(s), Walk-In Closet(s)
- Levels/Stories: Three Or More
- Other Equipment: None
- Window Features: None
- Kitchen Features: Breakfast Bar, Eat-in Kitchen, Kitchen Island, Pantry
- Master Bathroom Features: Double Vanity, Separate Tub/Shower
- Foundation: Slab
- Total Half Baths: 1
- Bathrooms Total Integer: 3
- Bathrooms Total Decimal: 2
Exterior Features
- Accessibility Features: None
- Construction Materials: Stucco
- Fencing: Fenced
- Horse Amenities: None
- Patio And Porch Features: Deck
- Pool Features: None
- Road Surface Type: Asphalt, Concrete
- Roof Type: Other
- Security Features: Fire Alarm, Smoke Detector(s)
- Spa Features: None
- Laundry Features: Laundry Room, Other
- Pool Private: No
- Road Frontage Type: City Street, County Road
- Other Structures: None
Property
Utilities
- Sewer: Public Sewer
- Utilities: Electricity Available, Sewer Available, Water Available
- Water Source: Public
- Electric: None
Property and Assessments
- Home Warranty: No
- Property Condition: Resale
Green Features
- Green Energy Efficient: None
- Green Energy Generation: None
Lot Information
- Above Grade Finished Area: 2871
- Common Walls: No Common Walls
- Lot Features: Other
- Waterfront Footage: None
Rental
Rent Information
- Land Lease: No
- Occupant Types: Owner
Public Records for 5065 Harbour Ridge Drive
Tax Record
- 2023$3,558.00 ($296.50 / month)
Home Facts
- Beds3
- Baths2
- Above Grade Finished2,871 SqFt
- StoriesThree Or More
- Lot Size0.1400 Acres
- StyleSingle Family Residence
- Year Built1993
- CountyFulton - GA
- Fireplaces2




